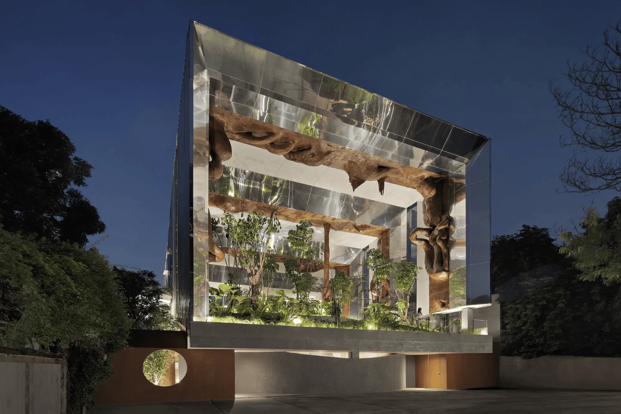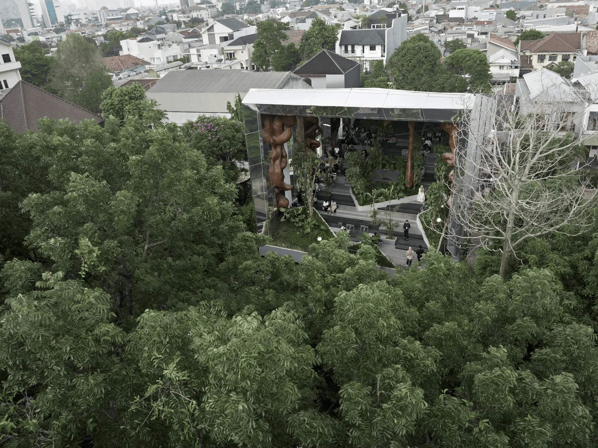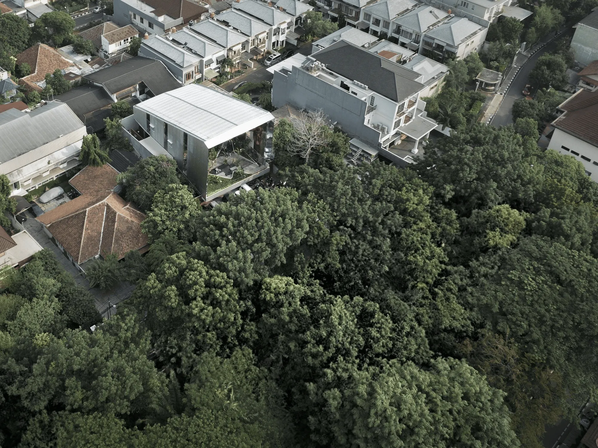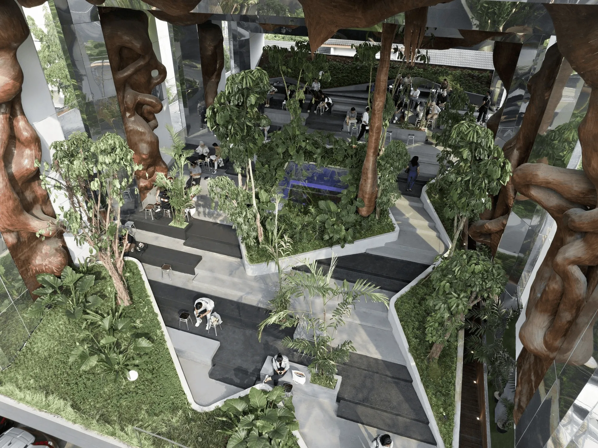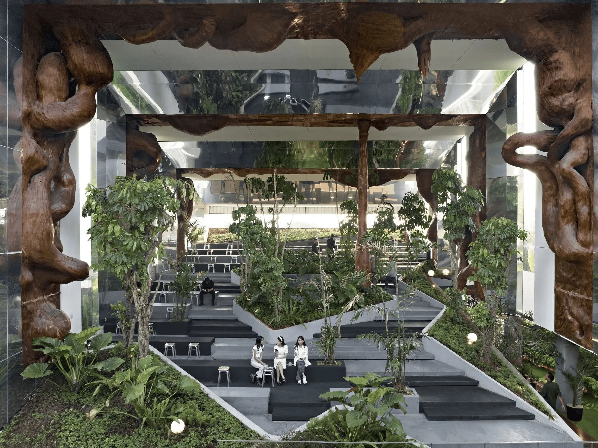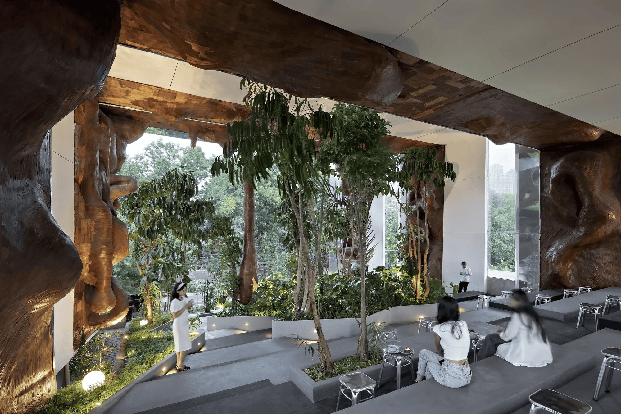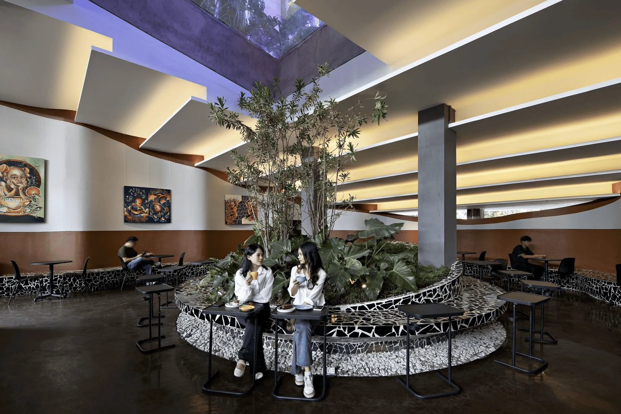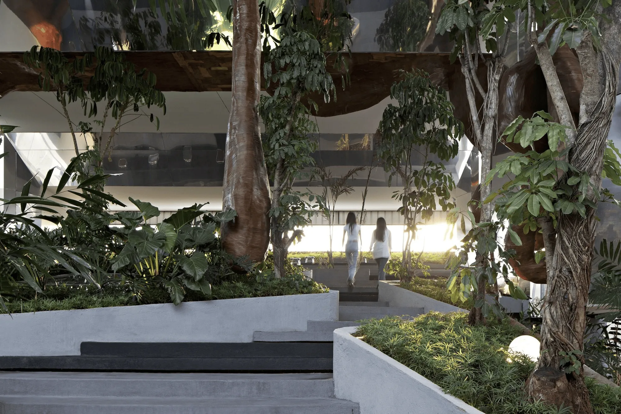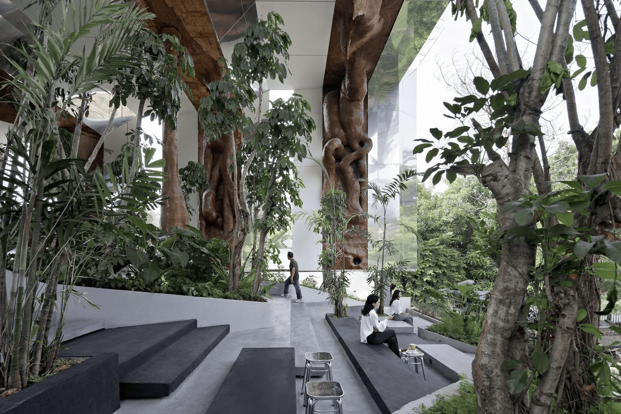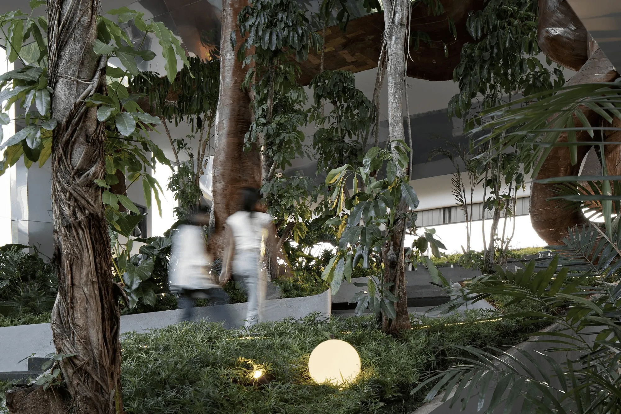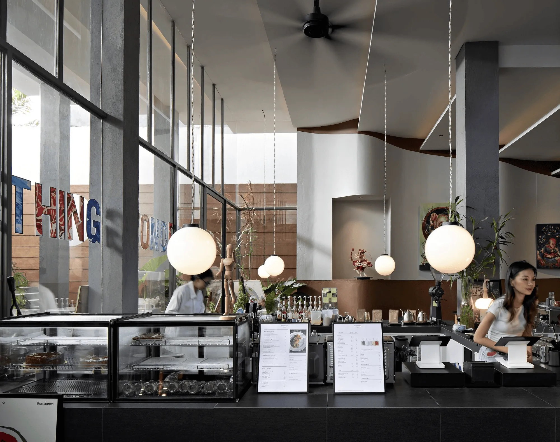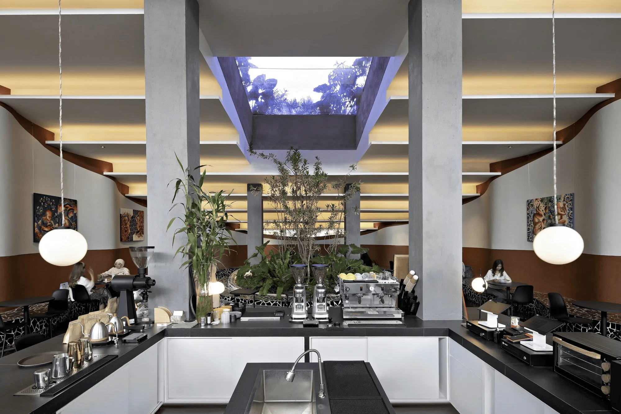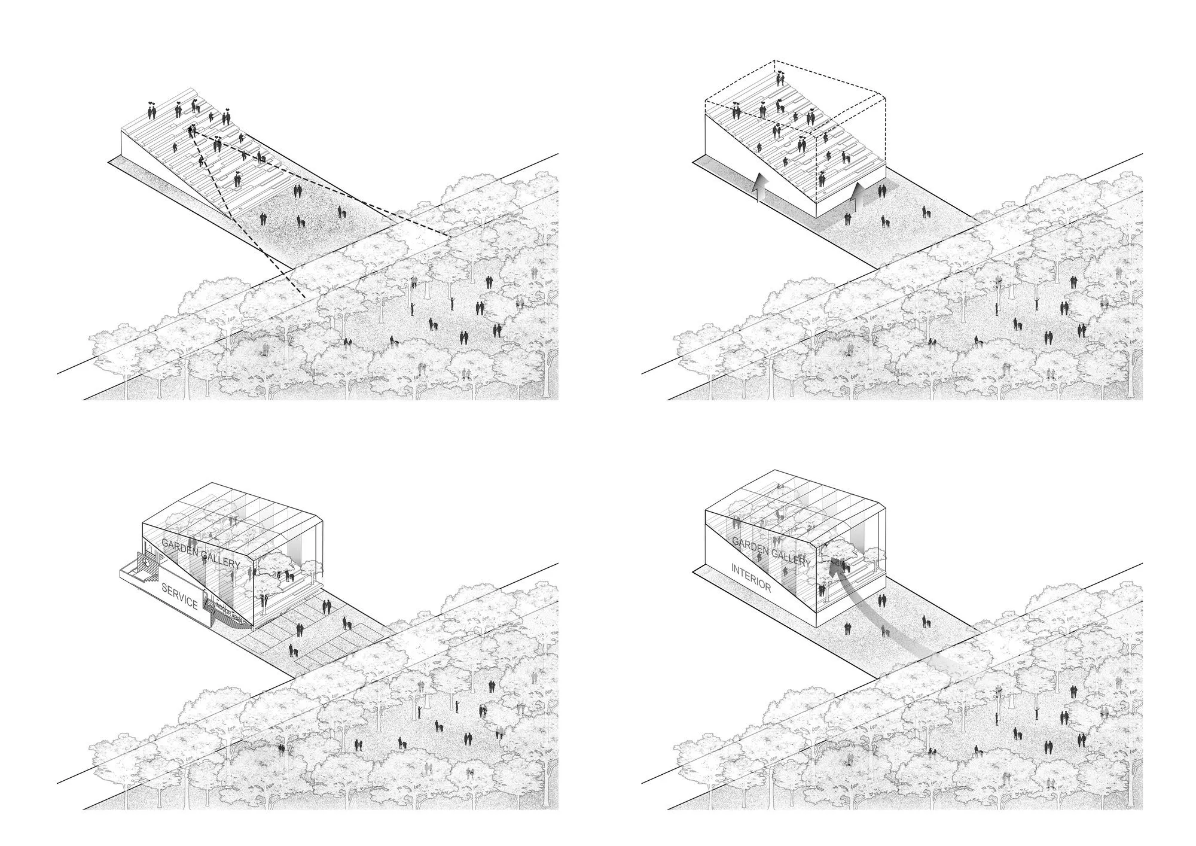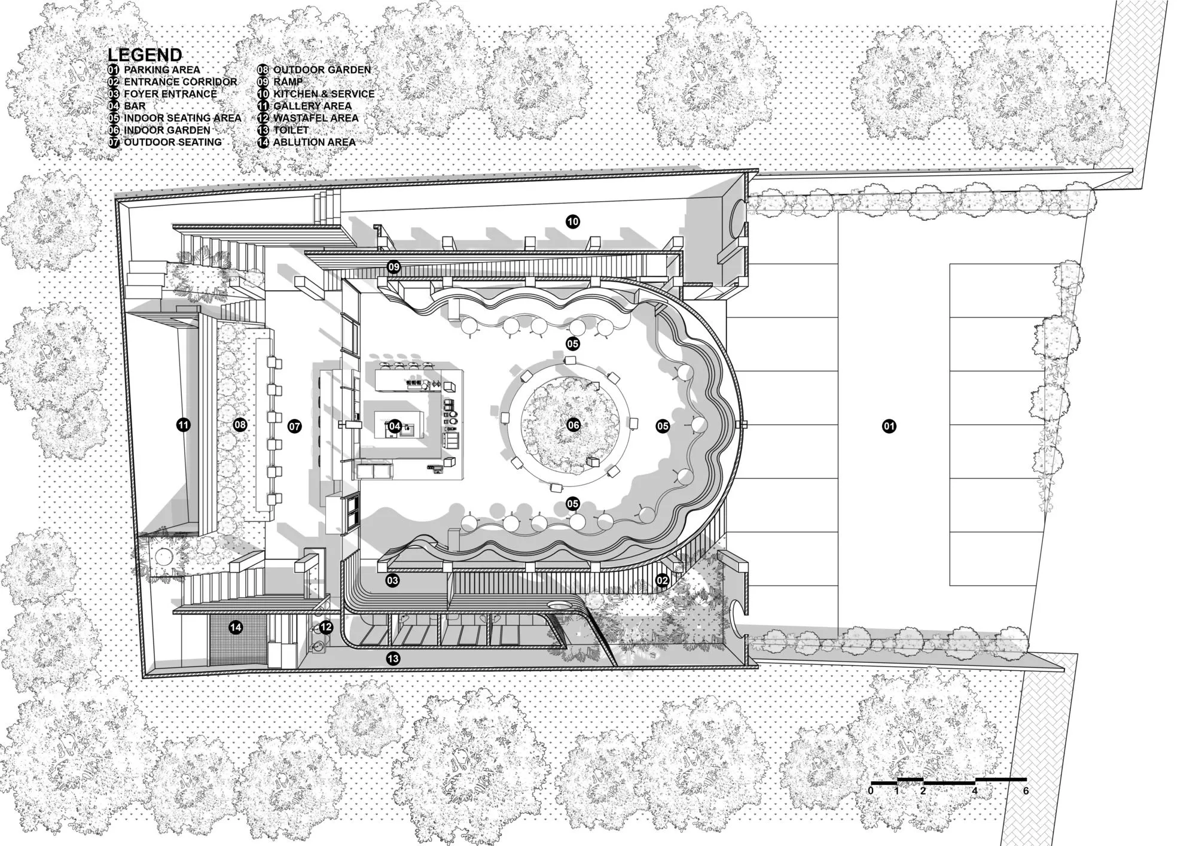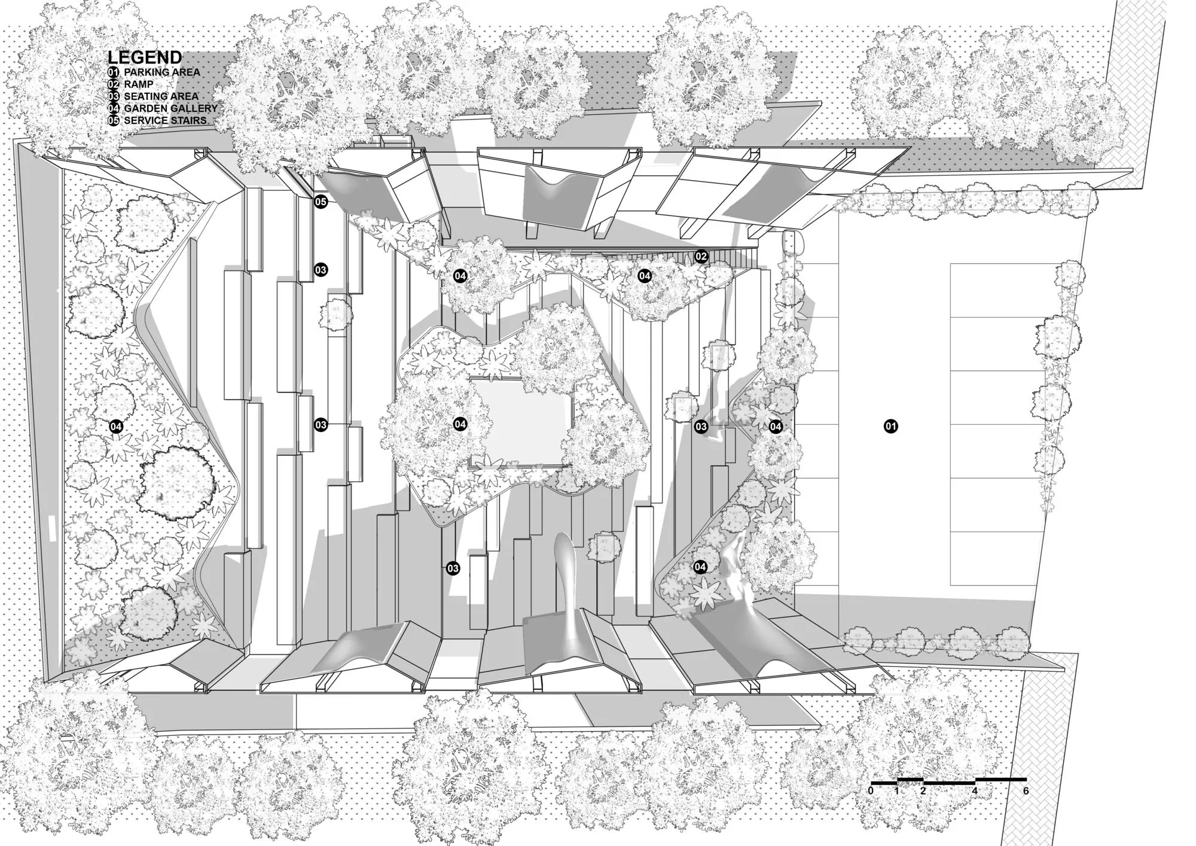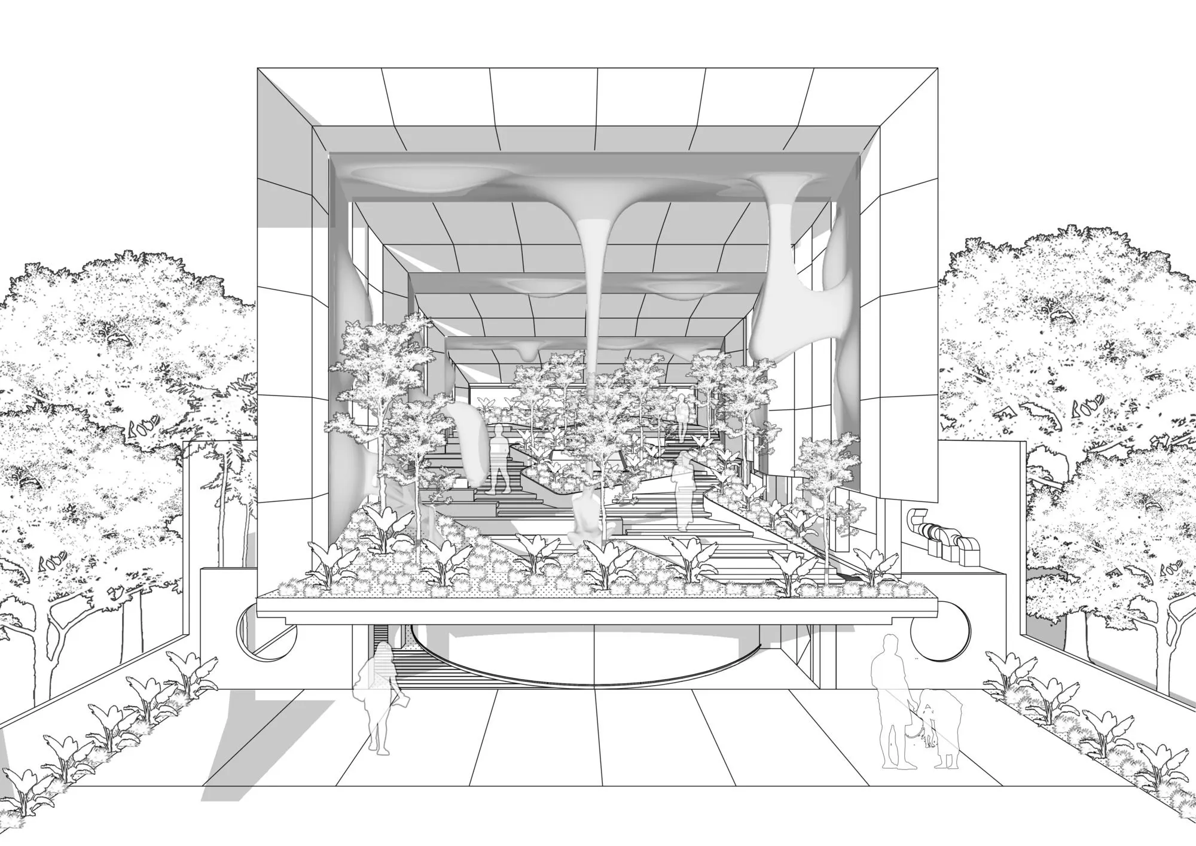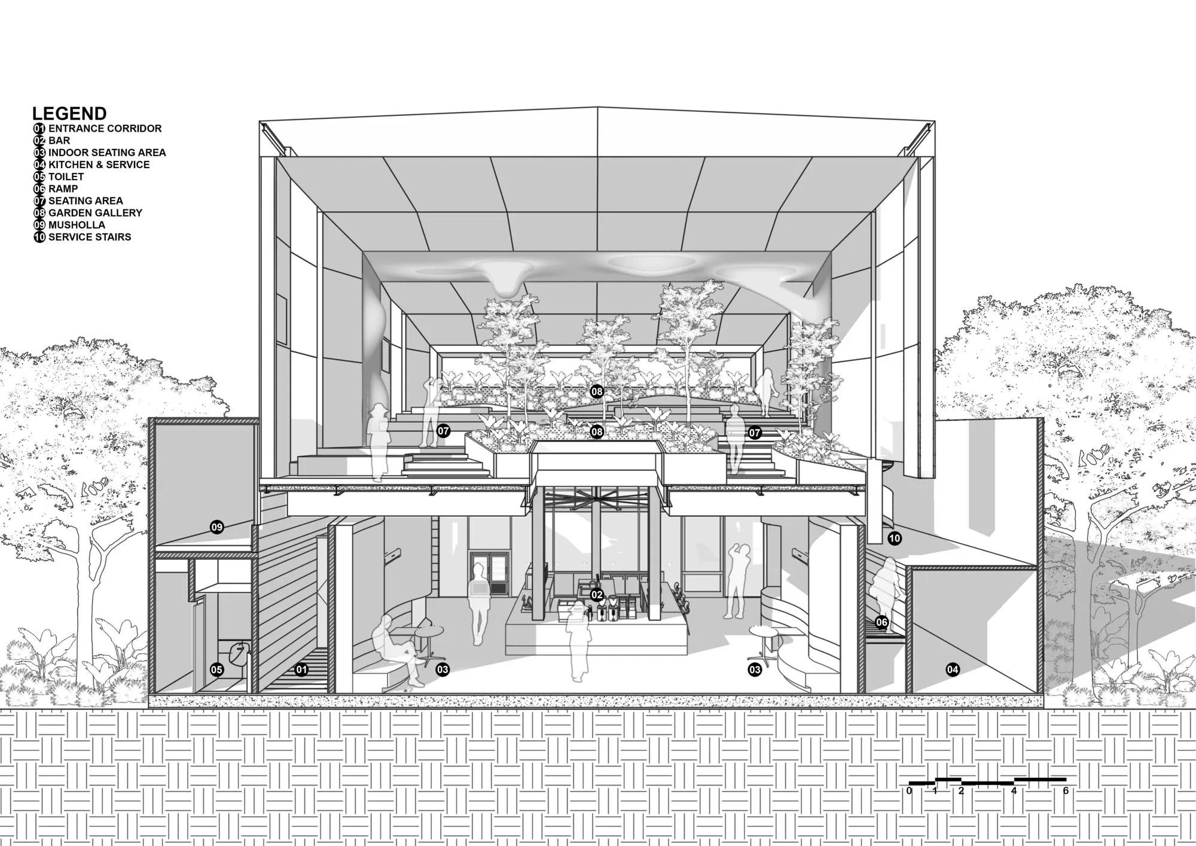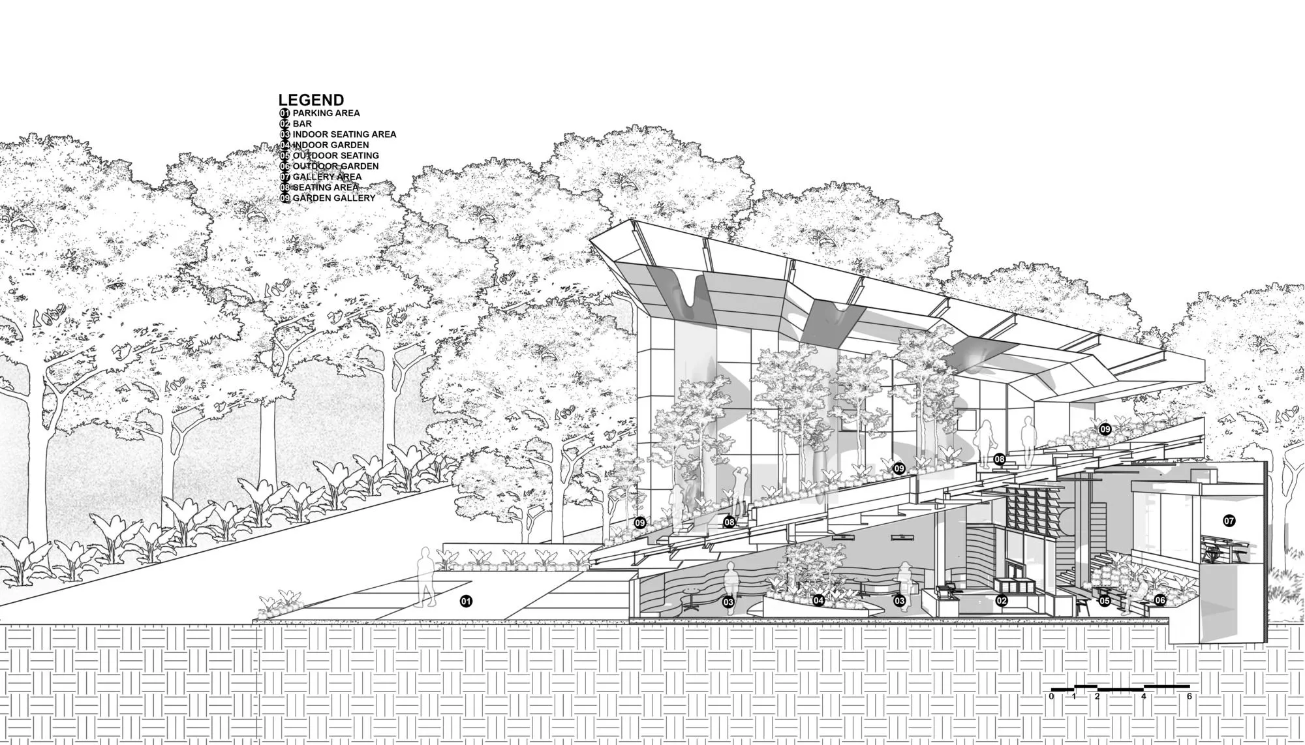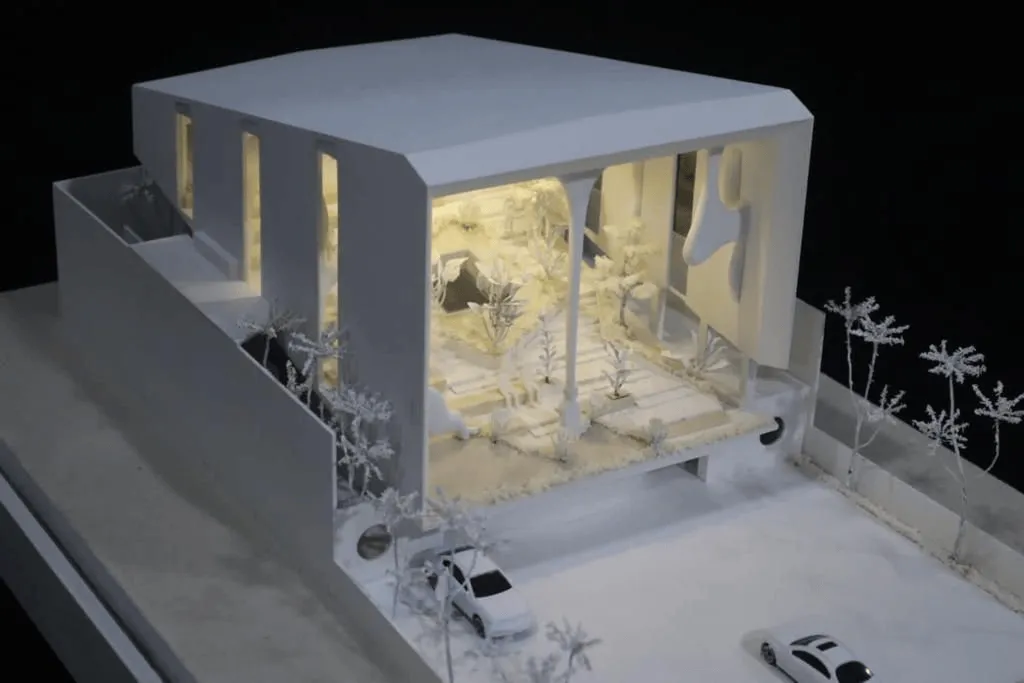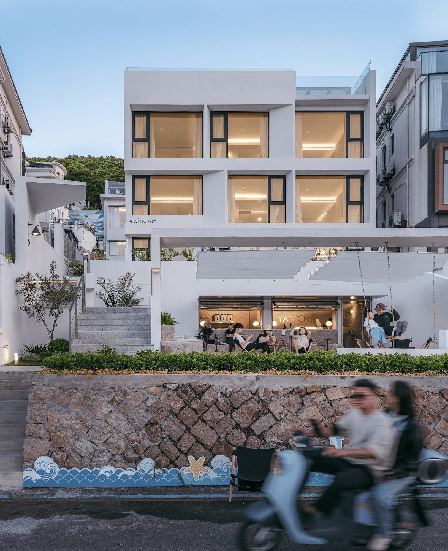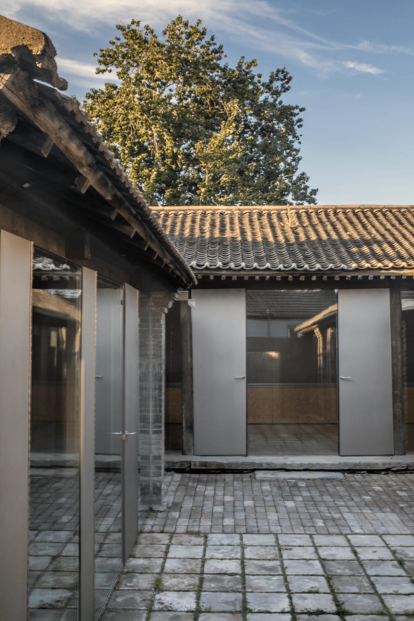Tanatap Frame Garden Café in Jakarta offers a multi-level greenspace experience with dynamic platforms and a sustainable design.
Contents
Unique Concept and Design Objectives
The Tanatap Frame Garden Café in Jakarta, designed by RAD+ar, presents a unique architectural concept centered around a multi-level greenspace with dynamic platforms. This innovative design allows visitors to experience the surrounding public parks from elevated viewpoints, offering a fresh perspective on the urban landscape. The café’s design prioritizes flexibility, creating spaces for community activities, art exhibitions, and garden spaces that act as a constantly evolving functional façade. This approach challenges traditional architectural norms and establishes a dynamic and engaging space for visitors.
Spatial Layout and User Experience
The design of Tanatap Frame Garden Café focuses on creating a seamless transition between indoor and outdoor spaces. Visitors enter beneath a low ceiling and gradually progress to a spacious area with a high ceiling as they move towards the back garden. This layered enclosure blends the boundaries between the interior and exterior, enhancing the connection with the natural environment. The café features a central rainbow skylight that creates an oasis-like ambiance, allowing natural light to filter into the indoor space. This design element not only enhances the aesthetic appeal but also contributes to the café’s sustainable design by reducing the need for artificial lighting.
Sustainable Design and Integration with the Cityscape
Tanatap Frame Garden Café is designed with sustainability in mind, particularly crucial in developing countries like Indonesia. The café’s open layout and permeable design promote natural ventilation and minimize energy consumption. The integration of a framed garden with dual shading further enhances the café’s sustainable features. Despite being located in a densely populated residential area with challenging thermal conditions, the design demonstrates the feasibility and profitability of passive, low-energy commercial designs in tropical climates.
Façade-less Architecture and Visual Effects
The café’s façade-less architecture and the use of four distinct frame types (stainless steel, artwork, GRC, and glass) create interesting perspective effects for both visitors and passersby. This design choice, coupled with the dynamic platforms and interplay of light and shadow, establishes a refreshing and visually engaging civic space. The café’s design also incorporates basic geometry, with a strong volume of cubes carved by playful plans on the ground floor and an organic amphitheater on the second floor. This approach ensures that the building can be approached from all directions while maximizing the use of the surrounding landscape.
Social and Cultural Impact
Tanatap Frame Garden Café is more than just a café; it’s envisioned as a communal living space for locals and a hub for art enthusiasts. The design aims to foster curiosity, knowledge, and creativity by providing a platform for transformative art and music experiences. The café’s commitment to sustainable building practices aligns with the growing global awareness of environmental responsibility and promotes a sense of community engagement. By integrating art and nature, the café becomes a destination that encourages interaction and appreciation for both the built and natural environments.
Project Information:
Architects: RAD+ar (Research Artistic Design + architecture)
Area: 1300 m²
Year: 2023
Photographs: Mario Wibowo
Manufacturers: Holcim, Daikin, Toto
Lead Architect: Antonius Richard Rusli
Architectural Designers: Junovan, Felda Zakri, Partogi Pandiangan, Leviandri
Sculpture Artist: Wisnu Ajitama
City: Jakarta
Country: Indonesia


