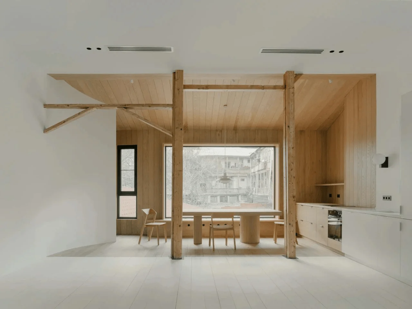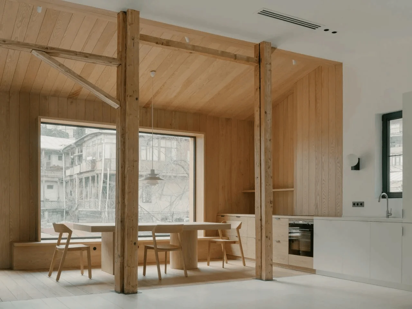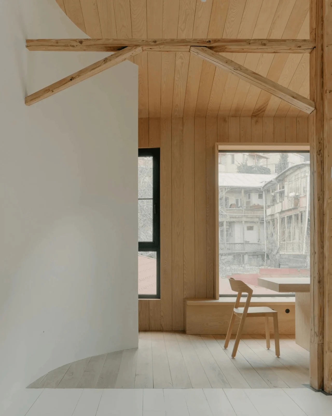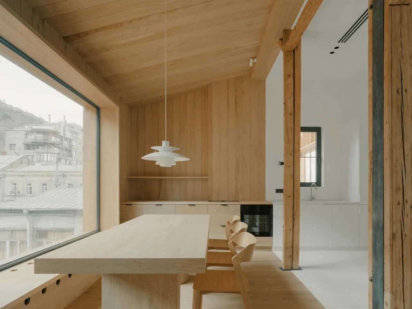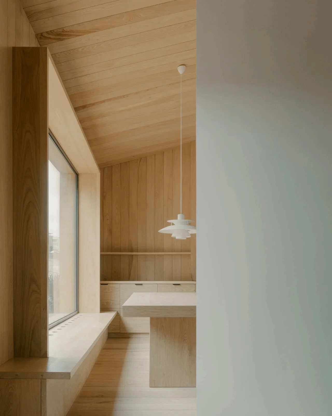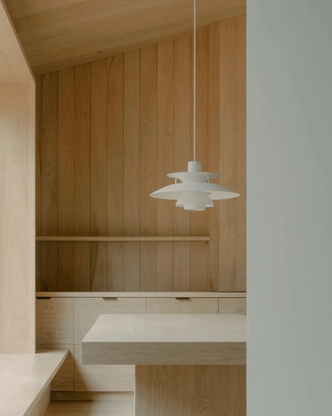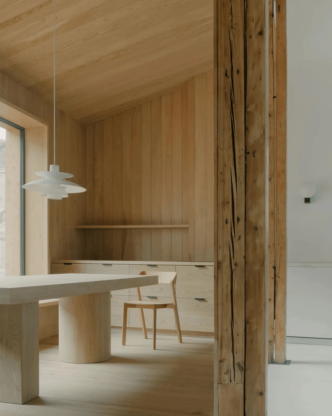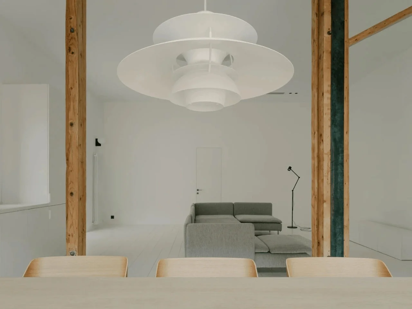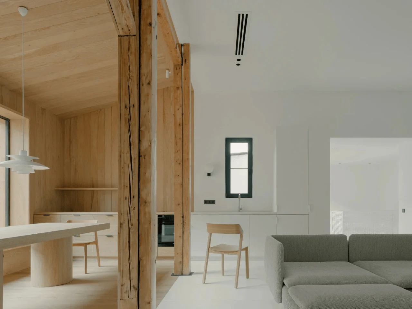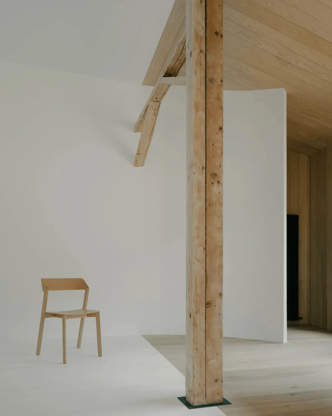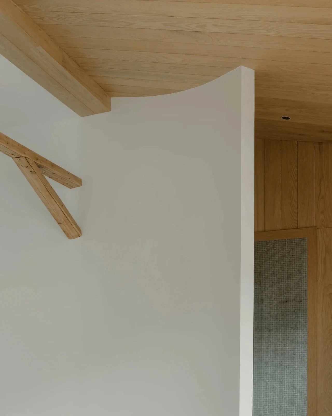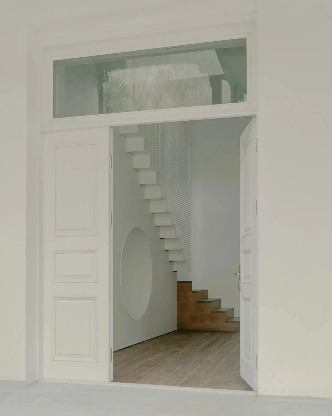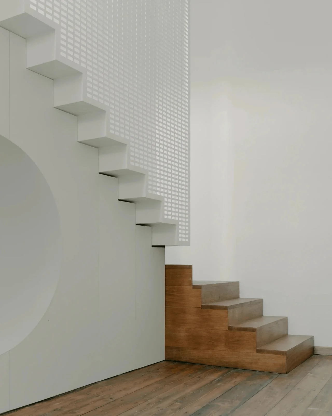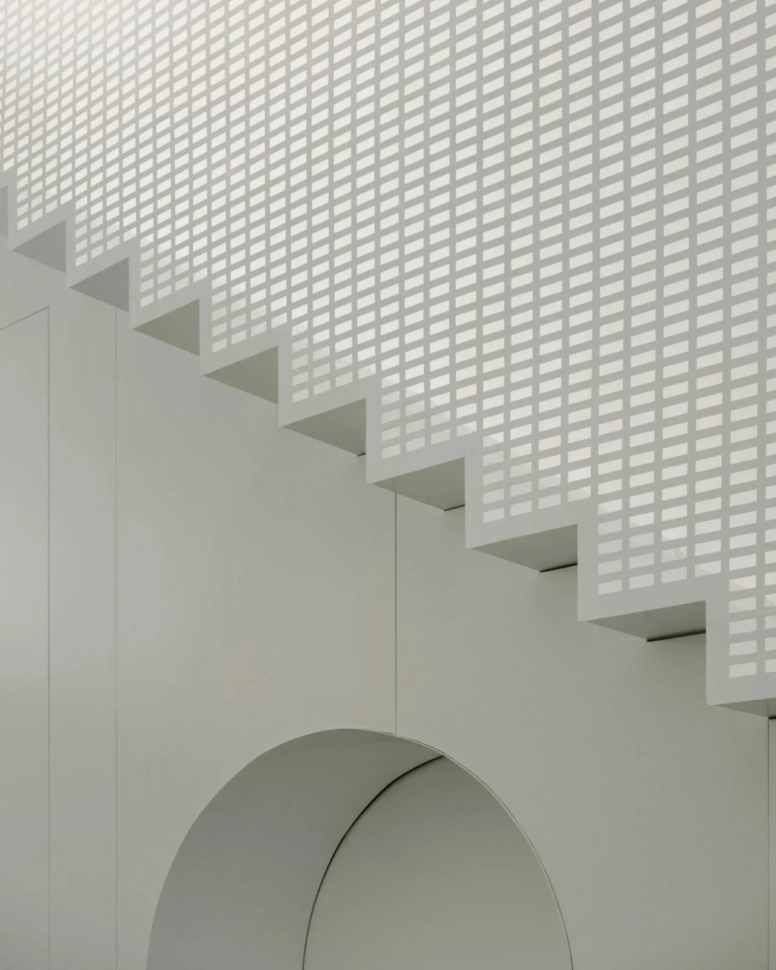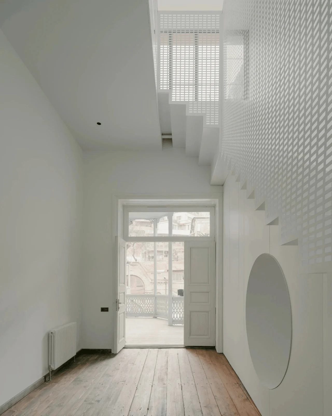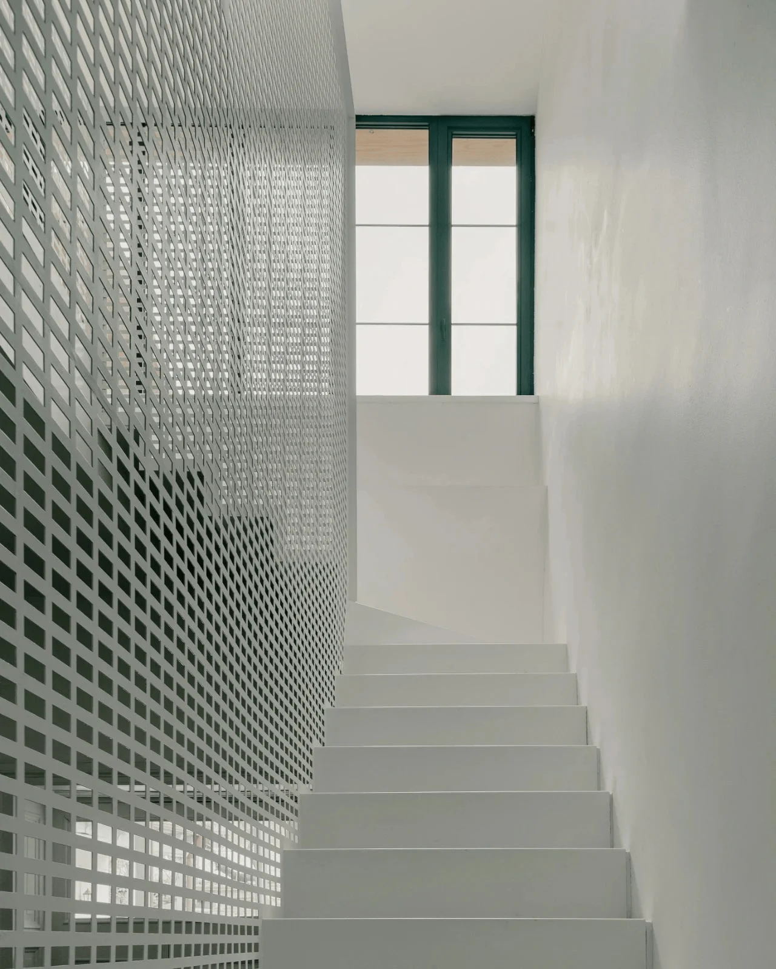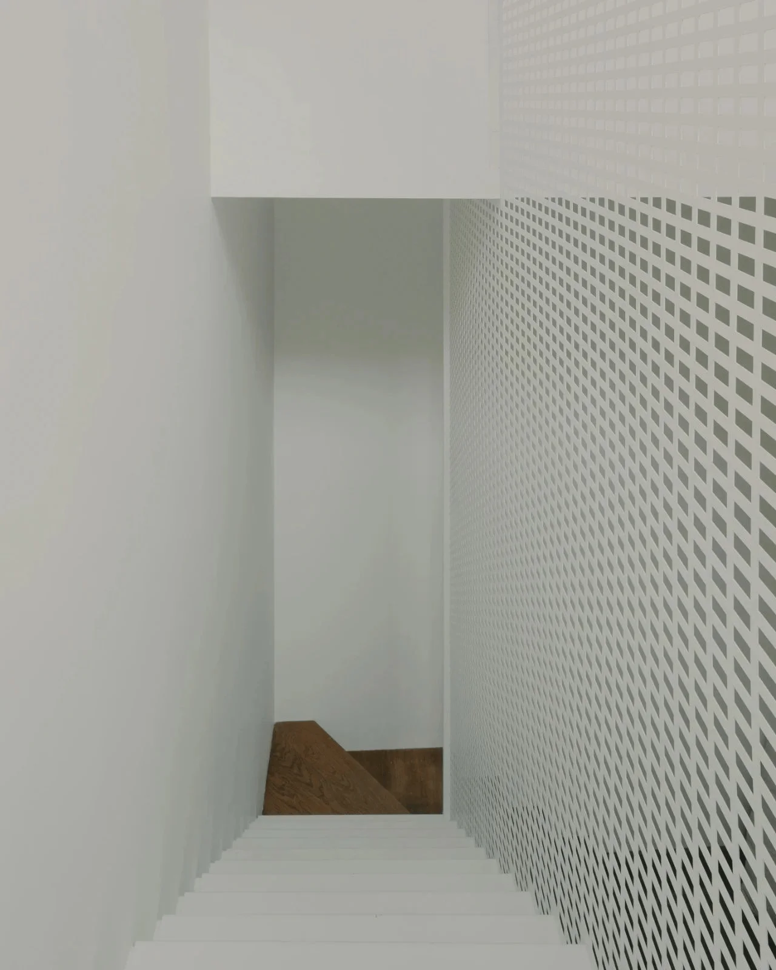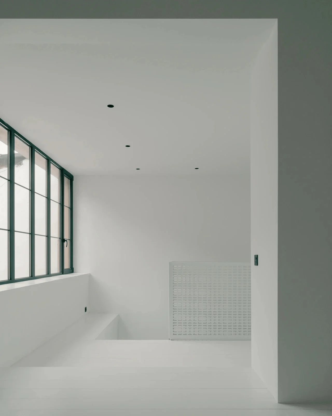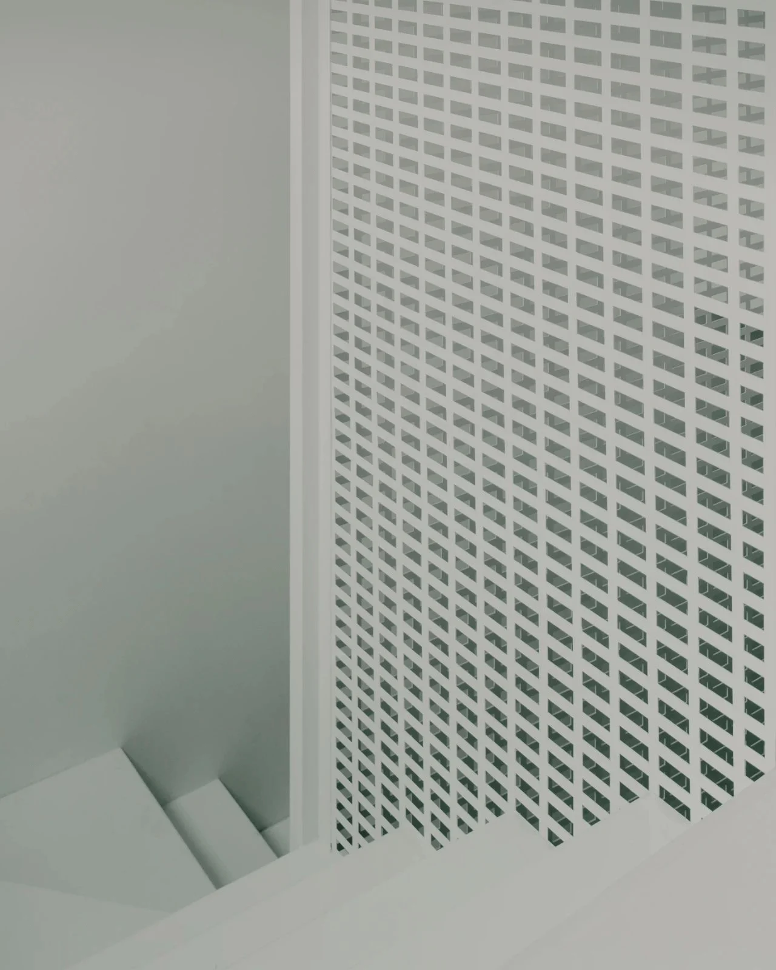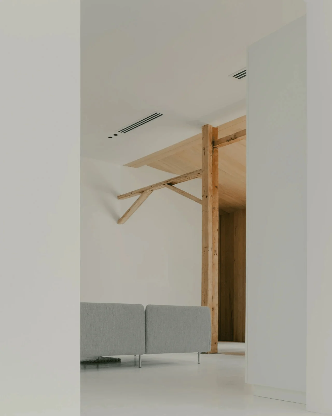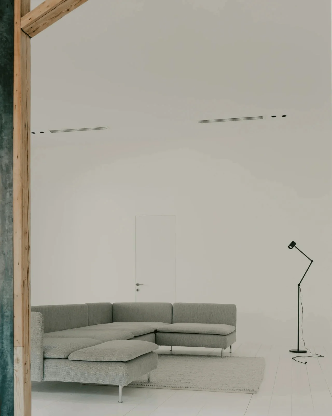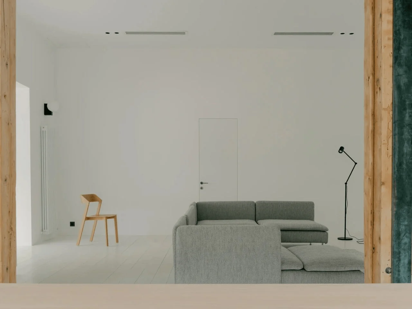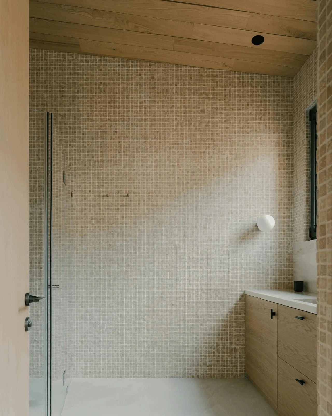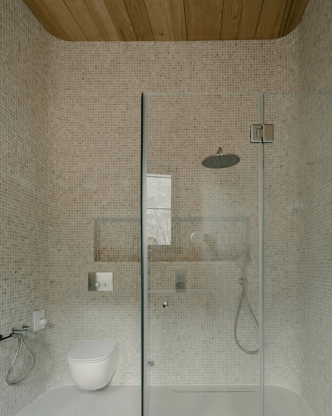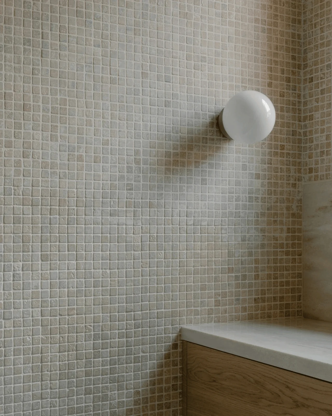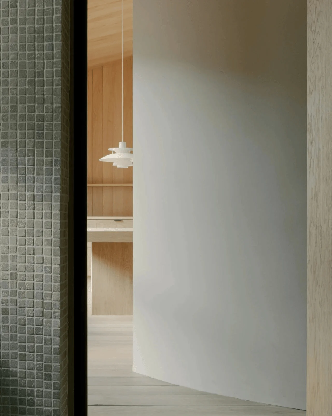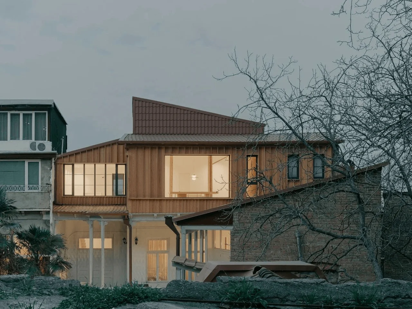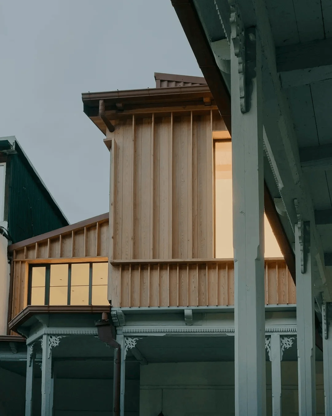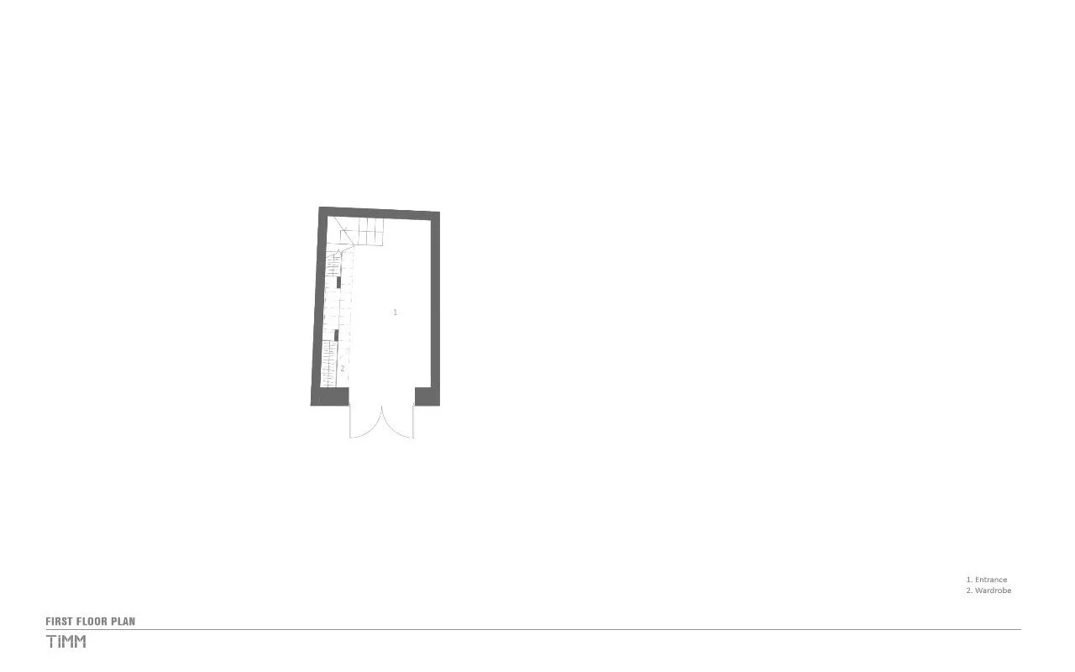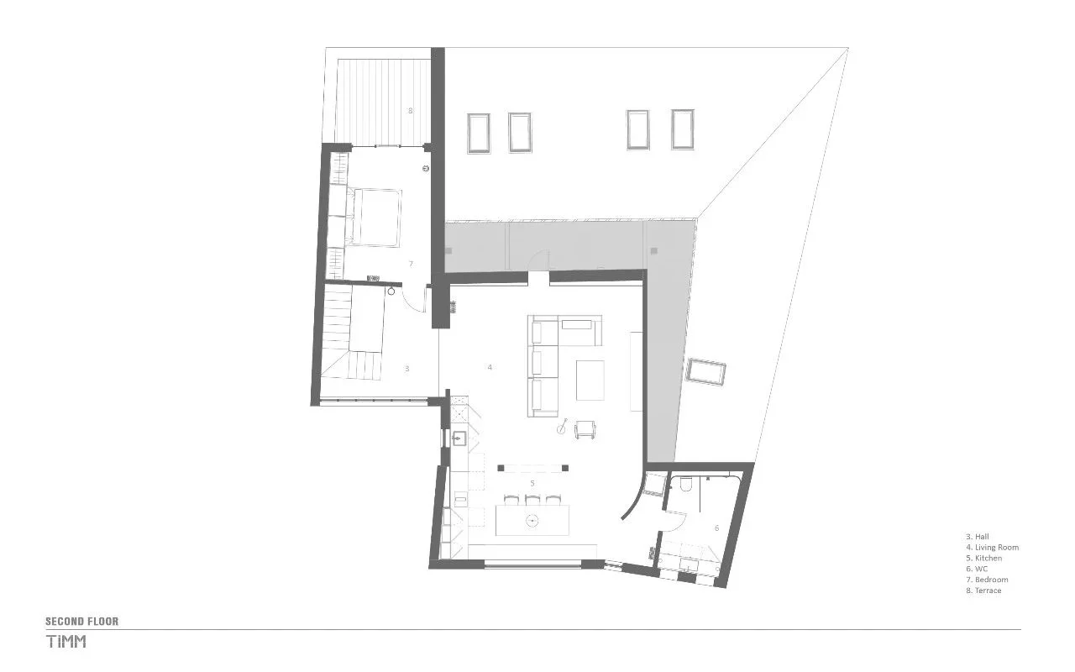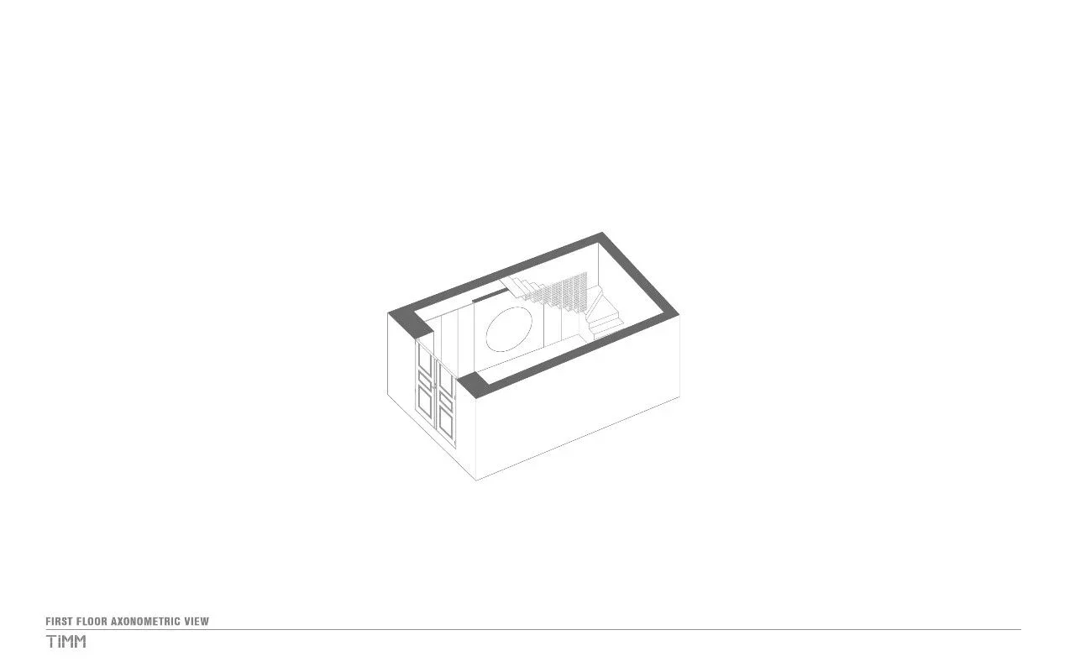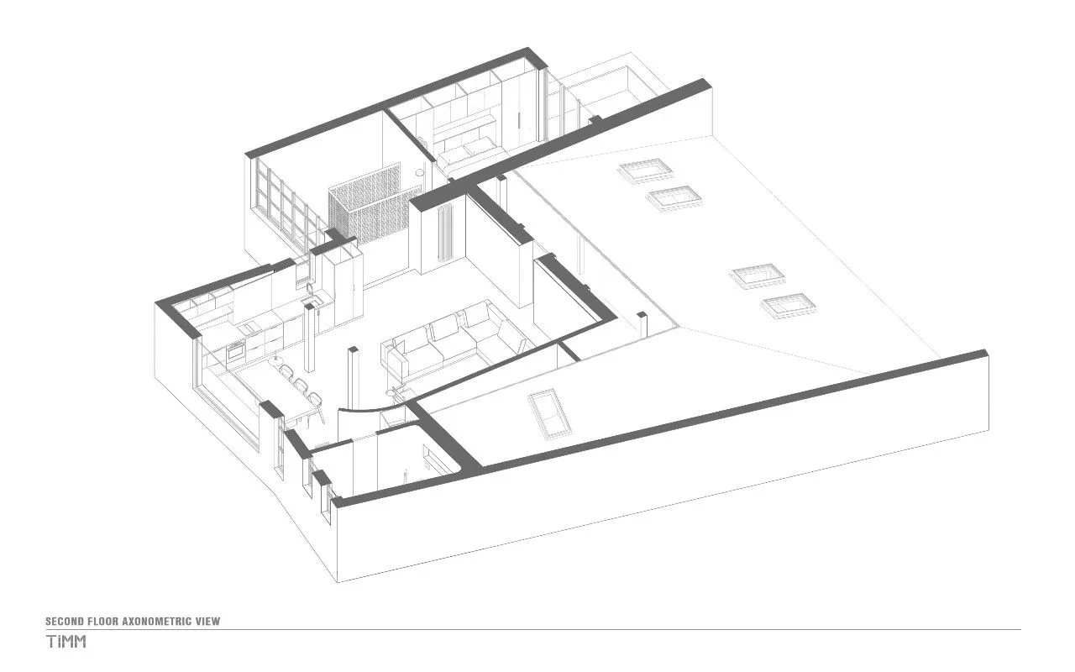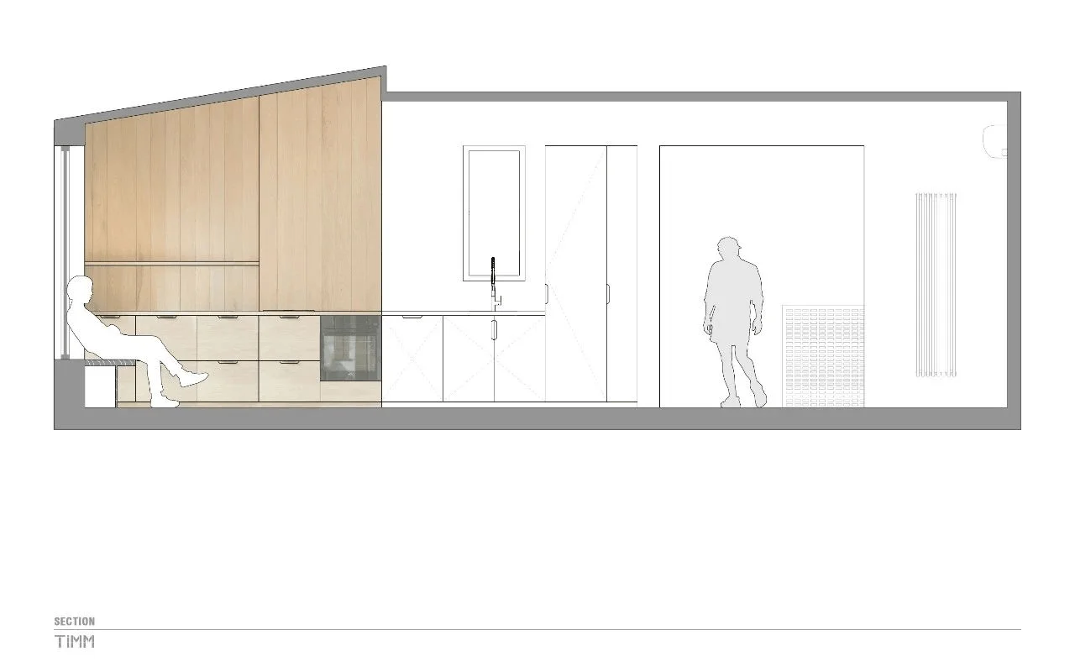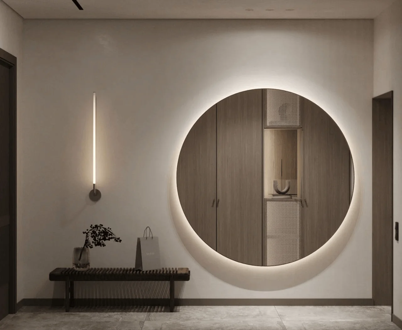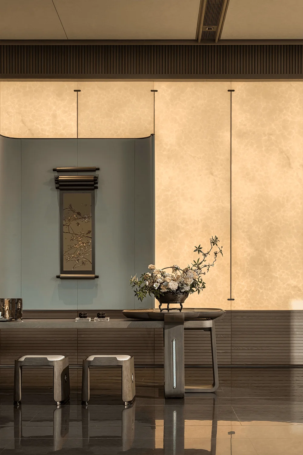TIMM Architecture renovates a Tbilisi attic, creating a modern apartment with stunning views and a focus on interior design that complements its historical context.
Contents
Historical Context and Design Inspiration
Nestled in Tbilisi’s historic Mtatsminda district, the attic apartment sits atop a 19th-century building near the funicular’s lower station. The project was commissioned by a descendant of one of the house’s original inhabitants, highlighting a deep connection to the building’s past. TIMM Architecture drew inspiration from the picturesque views, reminiscent of renowned Georgian painter Elene Akhvlediani’s work, to create a design that celebrates the surrounding landscape and the building’s heritage, a testament to thoughtful modern interior design.
Seamless Integration and Open Living Spaces
A central design challenge was integrating the staircase leading to the living area without disrupting the flow of the space. TIMM Architecture’s solution involved a suspended perforated steel wall, which acts as a visual invitation to ascend while maintaining an open and transparent atmosphere. This careful consideration of spatial transitions is a hallmark of contemporary interior design, ensuring a harmonious blend of functionality and aesthetics.
The apartment’s design revolves around three distinct atmospheric zones: the entry, living room, and dining room. Recognizing the evolving role of living spaces in the 21st century, the living room is intentionally designed as a neutral area, allowing the dining room to take center stage. This shift in focus reflects a growing trend in interior design, where dining spaces are becoming increasingly important hubs for social interaction and relaxation.
Framing the View and Embracing Hygge
The dining area, clad in warm wood, serves as a visual frame to the expansive panoramic views offered by the window. This connection to the outside world is further emphasized by the artful treatment of the window, reminiscent of a painting. Below the window, a heated seating area fosters a cozy and inviting ambiance, embodying the Scandinavian concept of “Hygge,” a design philosophy that prioritizes comfort and well-being.
A Synthesis of History and Modernity
TIMM Architecture’s attic apartment in Tbilisi masterfully combines the building’s historical context with contemporary interior design principles. The result is a space that is both respectful of its past and forward-looking in its approach to living. The seamless integration of the old and the new, the thoughtful zoning of spaces, and the emphasis on natural light and views create a truly unique and captivating living experience.
Project Information:
Architects: TIMM Architecture
Area: 100 m²
Project Year: 2023
Project Location: Tbilisi, Georgia
Photographs: TIMM
Project Type: Residential
Main Materials: wood, steel
Interior Design Style: Modern


