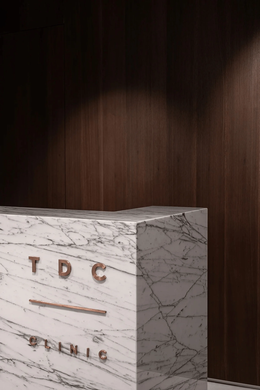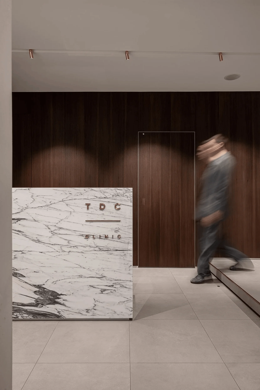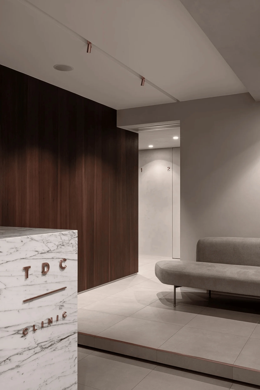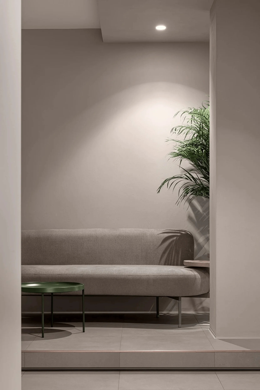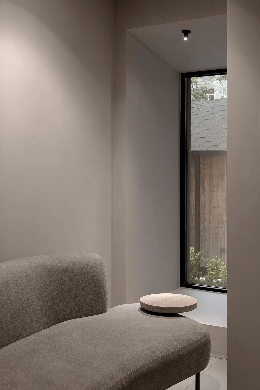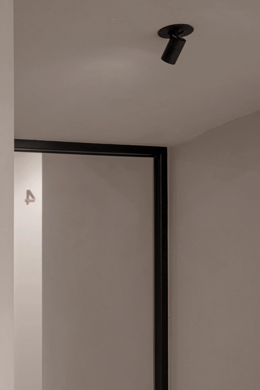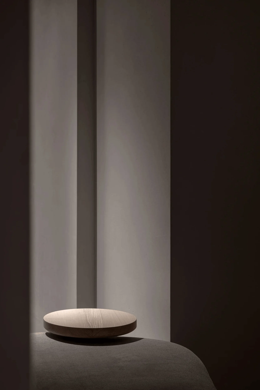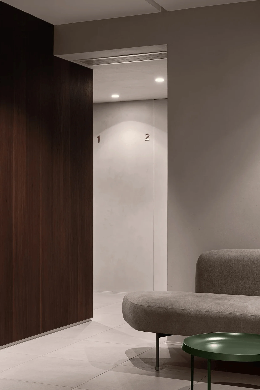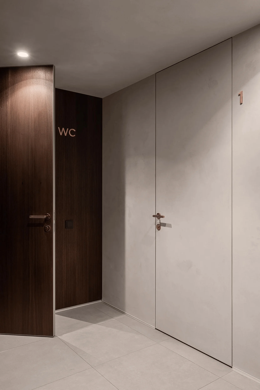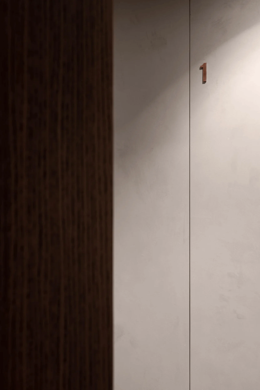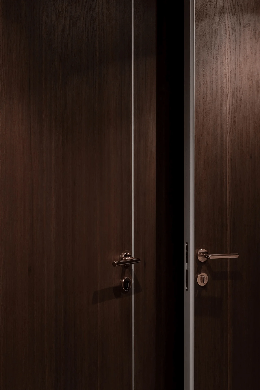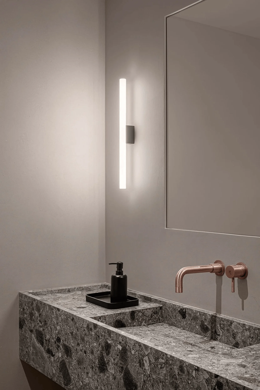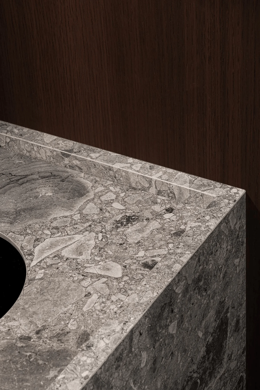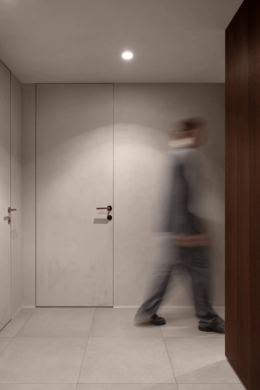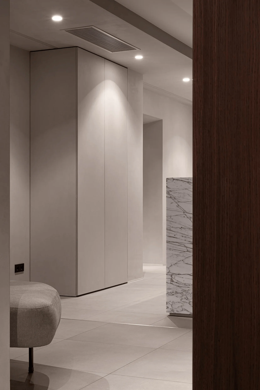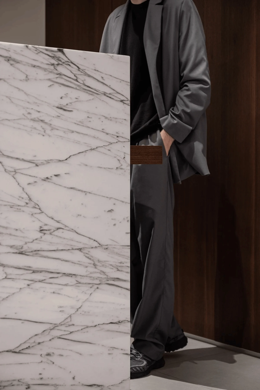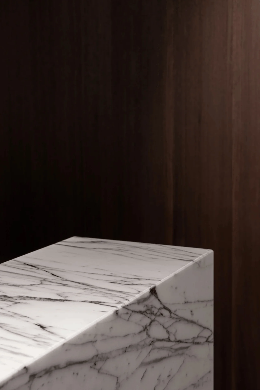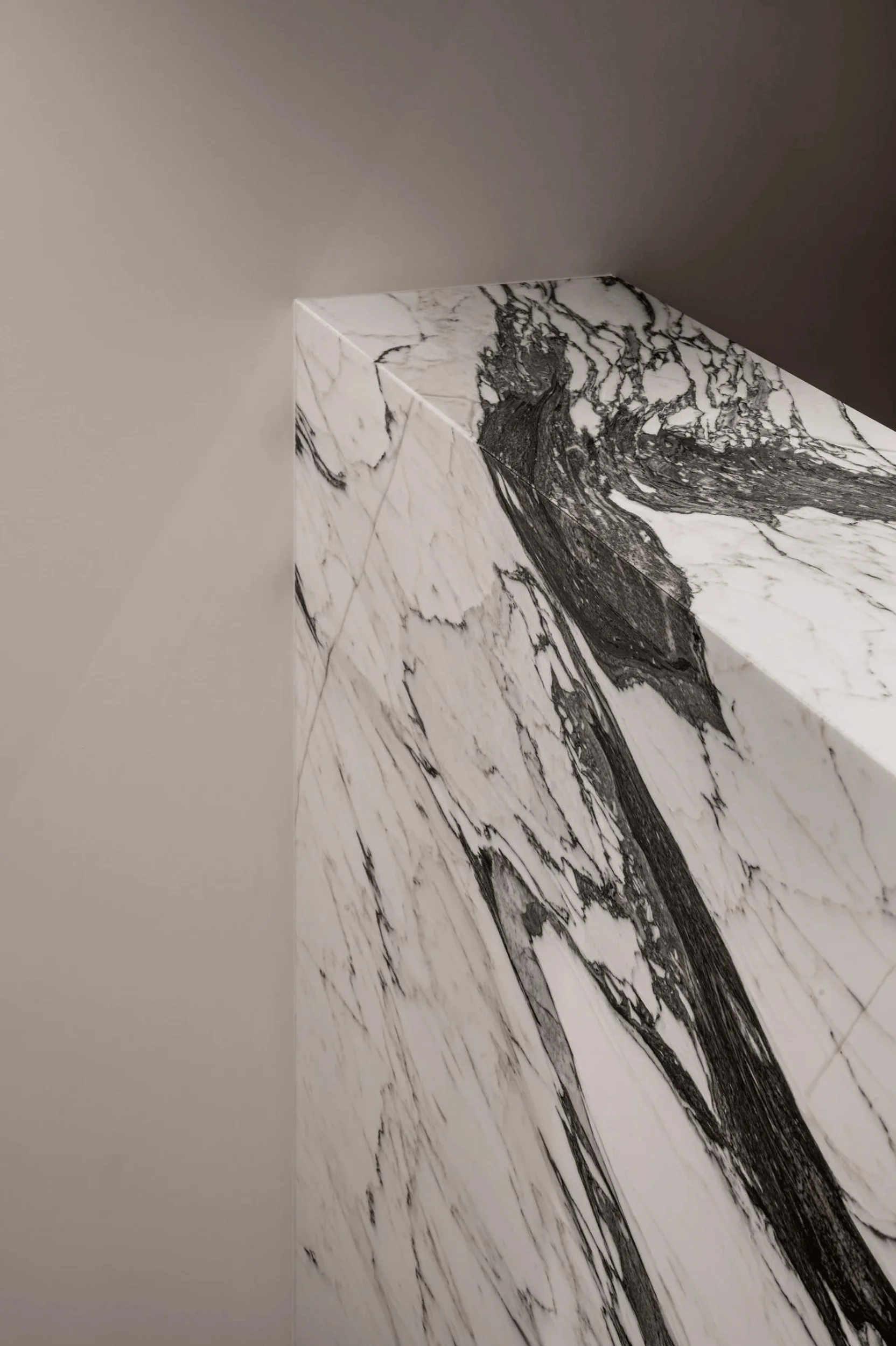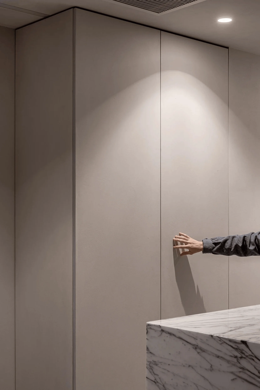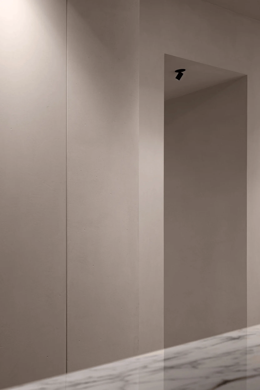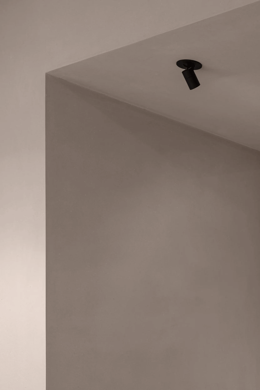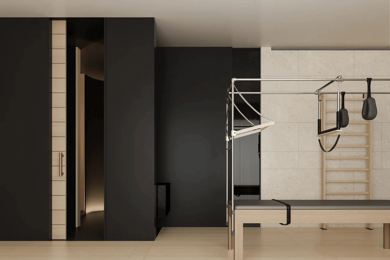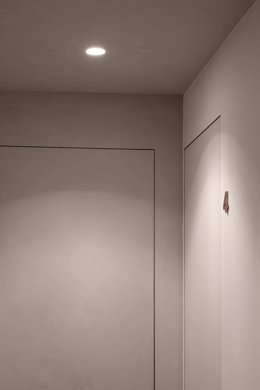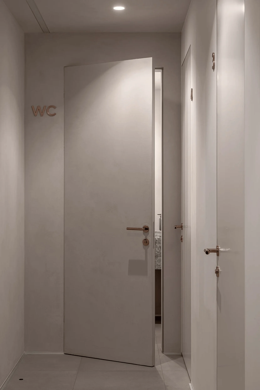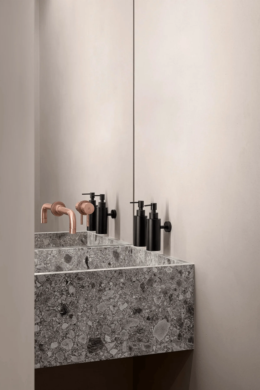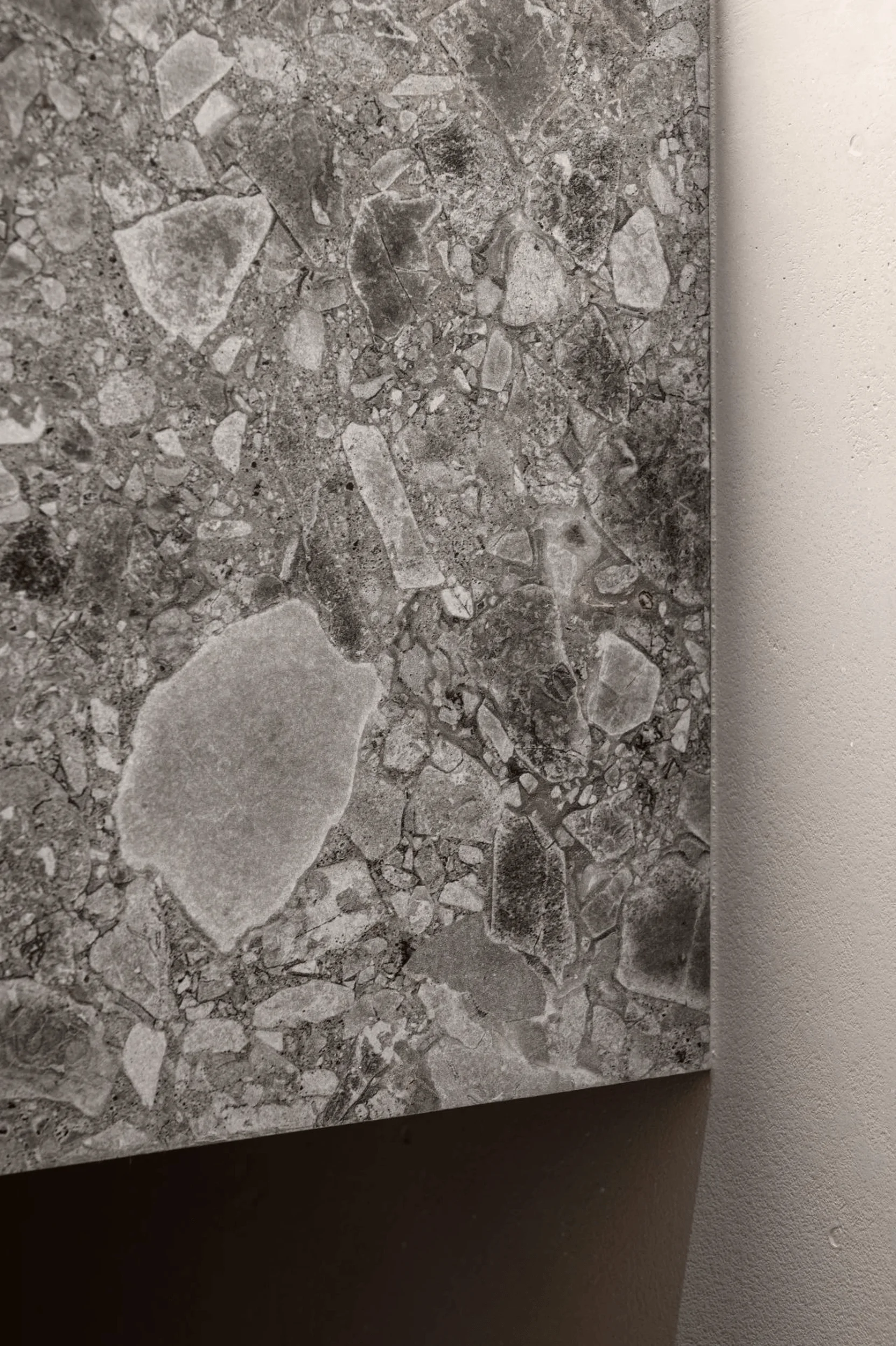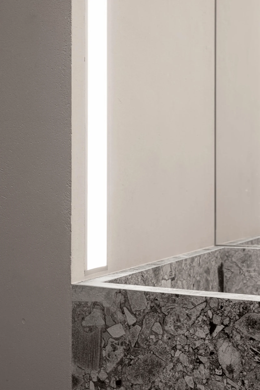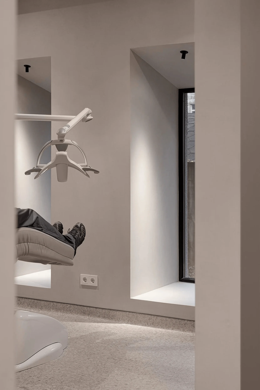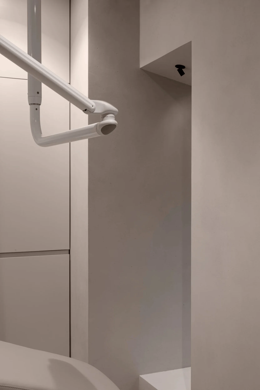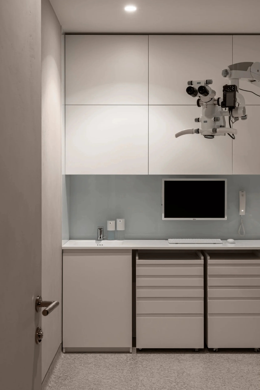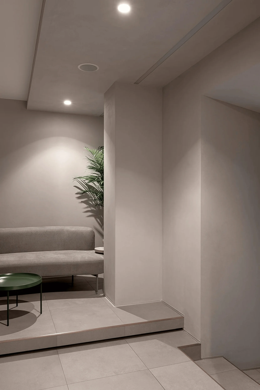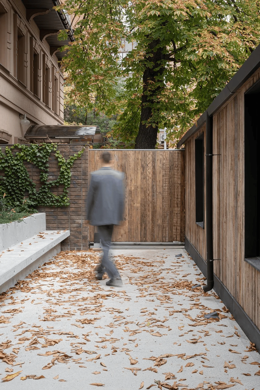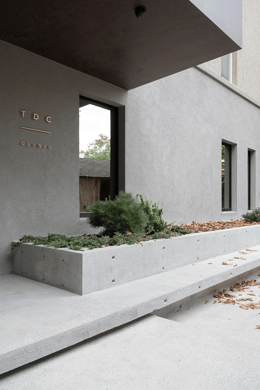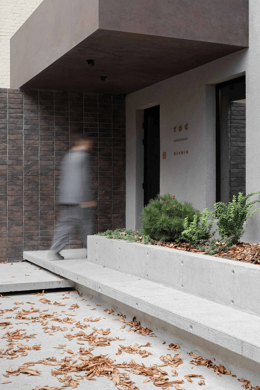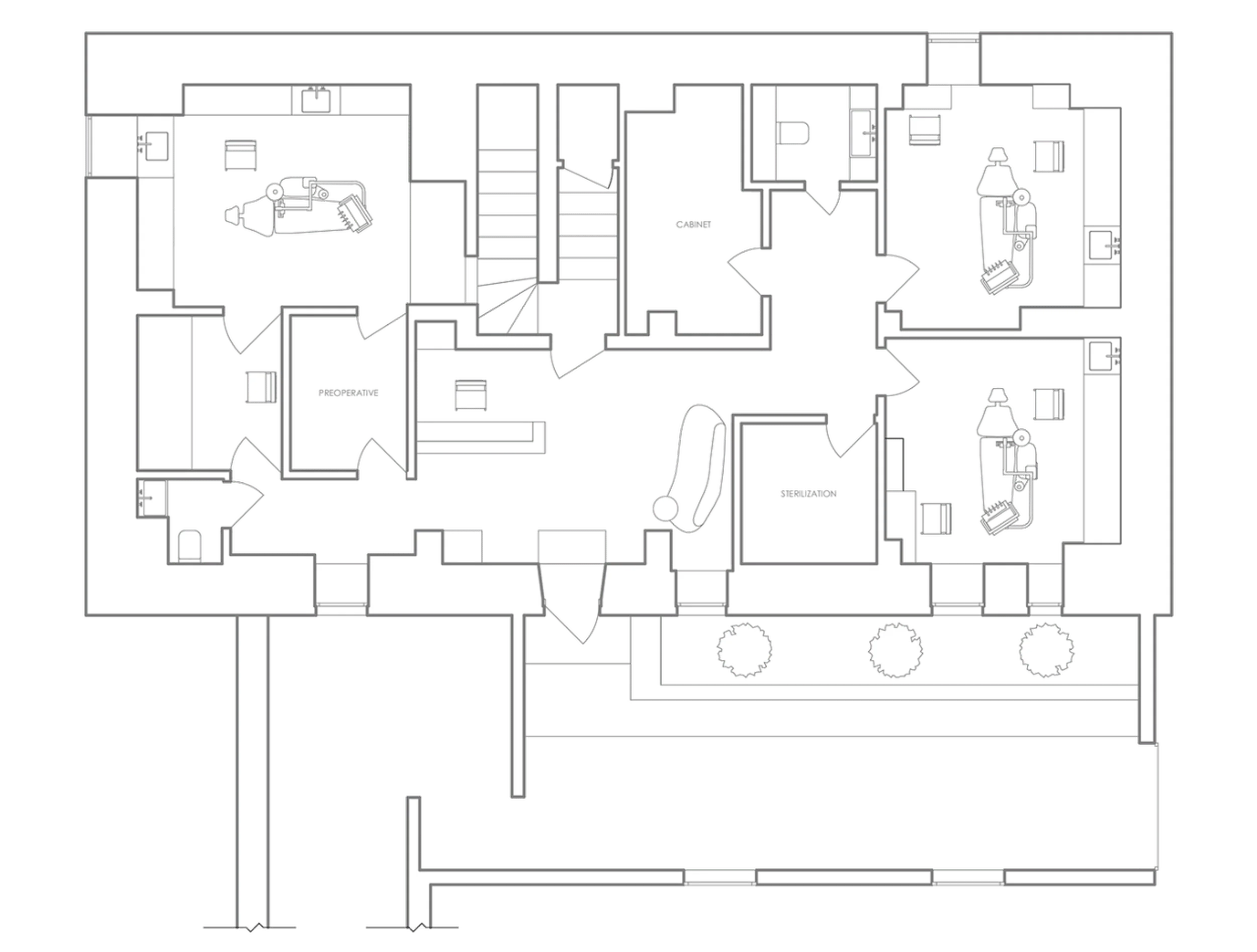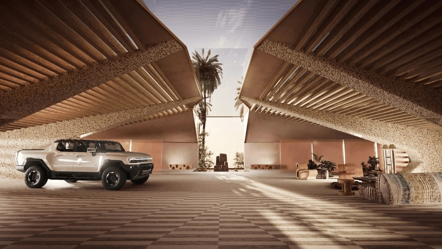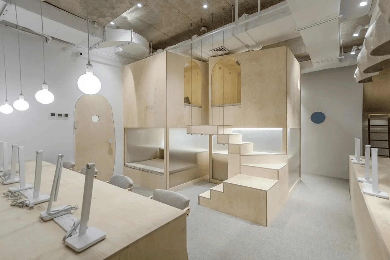Experience a tranquil dental visit at TDC Clinic, a spa-like dental salon designed by Rina Lovko Studio.
Contents
Project Background
The TDC Clinic, a 165㎡ dental practice designed by Rina Lovko Studio in Ukraine, aimed to redefine the traditional clinical environment. The goal was to create a calming, spa-like atmosphere rather than the sterile feel often associated with dental offices. This spa-like dental salon design features two operatories, a surgery room with pre- and post-operative spaces, two restrooms, a meeting room, and a reception area. A unique advantage is its private, enclosed courtyard, a significant differentiator in the design and the creation of a tranquil space. This project represents a move towards a holistic approach to dental care, emphasizing patient comfort and a relaxing ambiance. The ‘spa-like dental salon’ design is a key focus.
Design Concept and Objectives
The central design concept revolved around eschewing the typical clinical aesthetic. Rina Lovko Studio focused on incorporating warm materials and colors to foster a sense of tranquility and well-being. The limited natural light was addressed by enlarging the window slopes, ensuring ample natural light infiltration. The lighting scheme uses soft, warm light and strategically placed spotlights to emphasize textures and enhance the sense of space. The overall effect is meant to create a therapeutic and inviting environment – effectively a ‘spa-like dental salon’ experience. The design is highly focused on the patient experience and the creation of a calming ambiance. Natural materials and warm lighting play a key role in this ‘spa-like dental salon’ concept.
Functional Layout and Spatial Planning
The clinic’s layout prioritizes efficient workflow and patient comfort. The two operatories, surgery room, and support spaces are arranged for smooth transitions and minimized patient movement. The waiting area, or reception area, is designed as a tranquil space to alleviate anxiety and set a welcoming tone. The inclusion of a private courtyard provides an additional layer of calmness and respite for patients. This functional planning, combined with the spa-like elements of the design, makes for a unique and efficient dental practice. The use of natural light in addition to soft warm lighting contributes to a calm and relaxing ‘spa-like dental salon’.
Exterior Design and Aesthetics
The exterior design complements the calming interior. While details aren’t provided, it’s implied that the exterior maintains a sophisticated and understated aesthetic, maintaining the overall ‘spa-like dental salon’ brand identity. The private courtyard, a key feature, seamlessly connects the indoor tranquility with a quiet outdoor space. The building’s exterior likely reflects a modern, minimalist aesthetic consistent with the internal design, further supporting the overall impression of this ‘spa-like dental salon’.
Materials and Sustainability
Natural materials were selected to enhance the spa-like atmosphere. The interior features marble, American oak veneer, and limestone plaster. These choices contribute to the overall warmth and sophistication, while also reflecting a commitment to sustainable design. Further information regarding specific sustainable practices is not provided, however, the choice of natural materials suggests a consideration for environmentally conscious design practices in this ‘spa-like dental salon’.
Conclusion
The TDC Clinic by Rina Lovko Studio is a successful example of how design can transform a traditionally sterile clinical setting into a welcoming and relaxing space. By prioritizing natural materials, warm lighting, and a thoughtful spatial layout, the studio has created a ‘spa-like dental salon’ that prioritizes patient comfort and experience. This clinic sets a new standard for dental practice design, illustrating the potential of design to positively impact patient well-being. The ‘spa-like dental salon’ concept enhances the overall clinic experience.
Project Information:
Project Type: Dental Clinic
Architect: Rina Lovko Studio
Area: 165 sqm
Year: Not specified
Country: Ukraine
Materials: Marble, American oak veneer, limestone plaster
Photographer: Not specified


