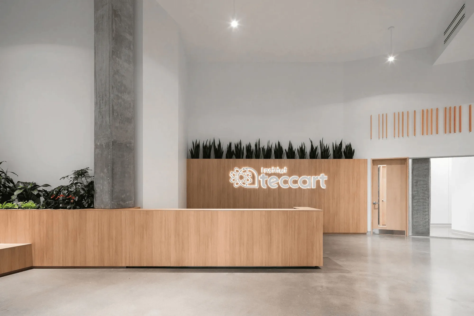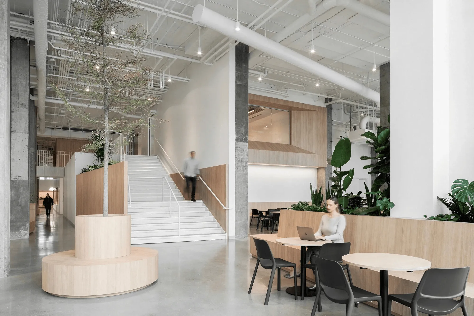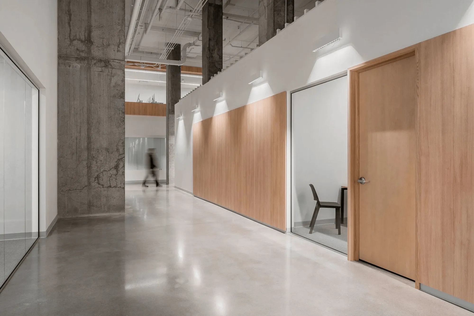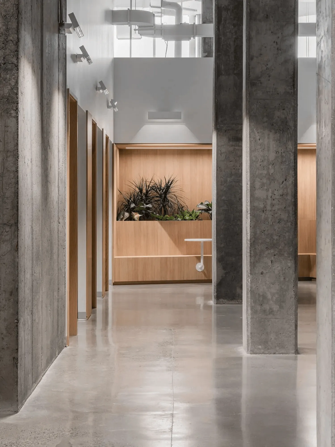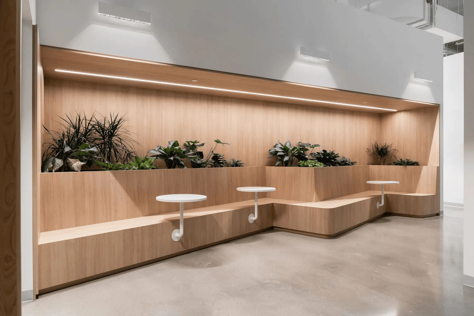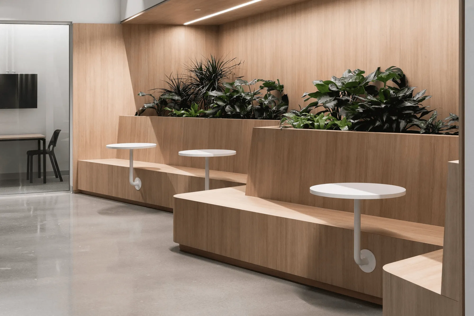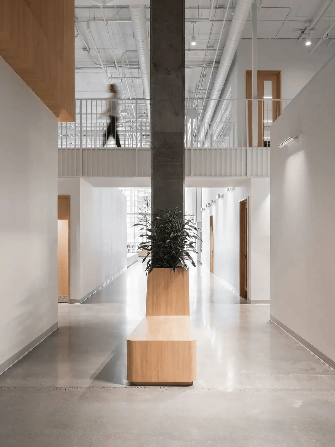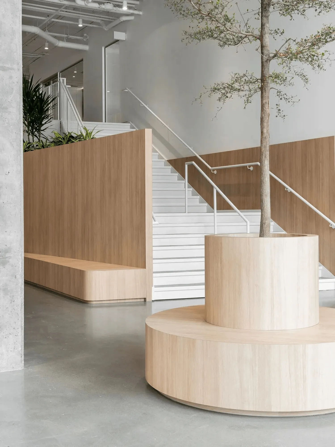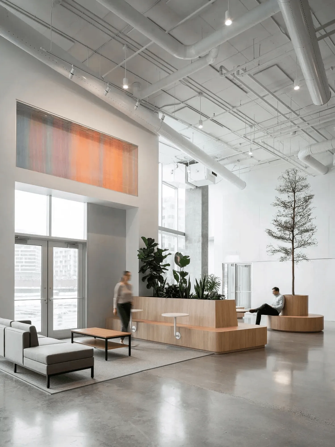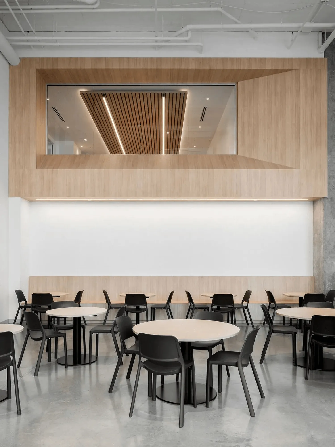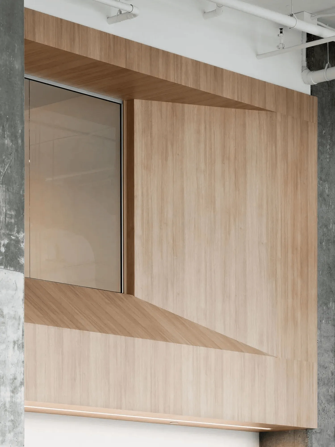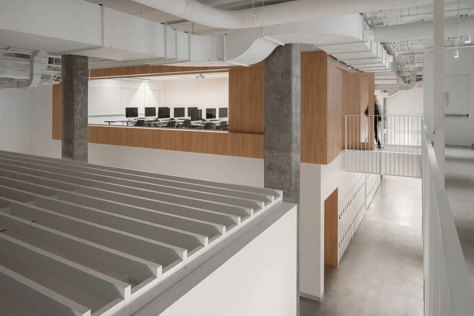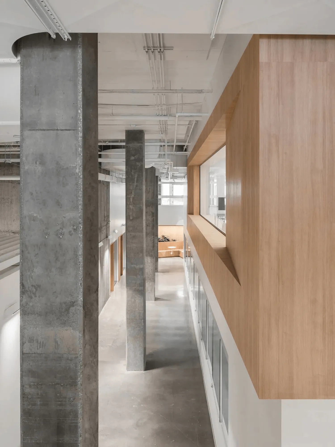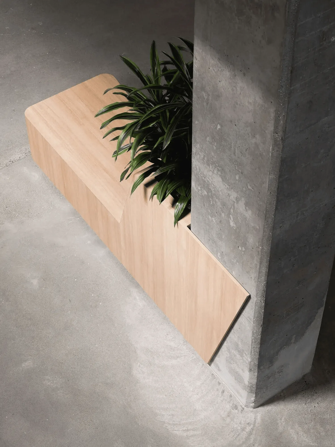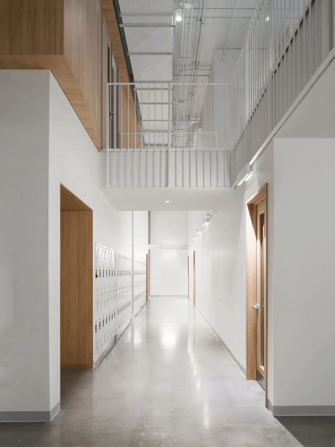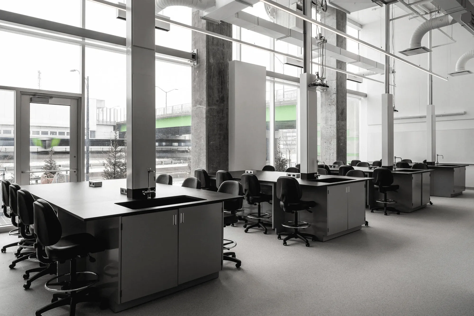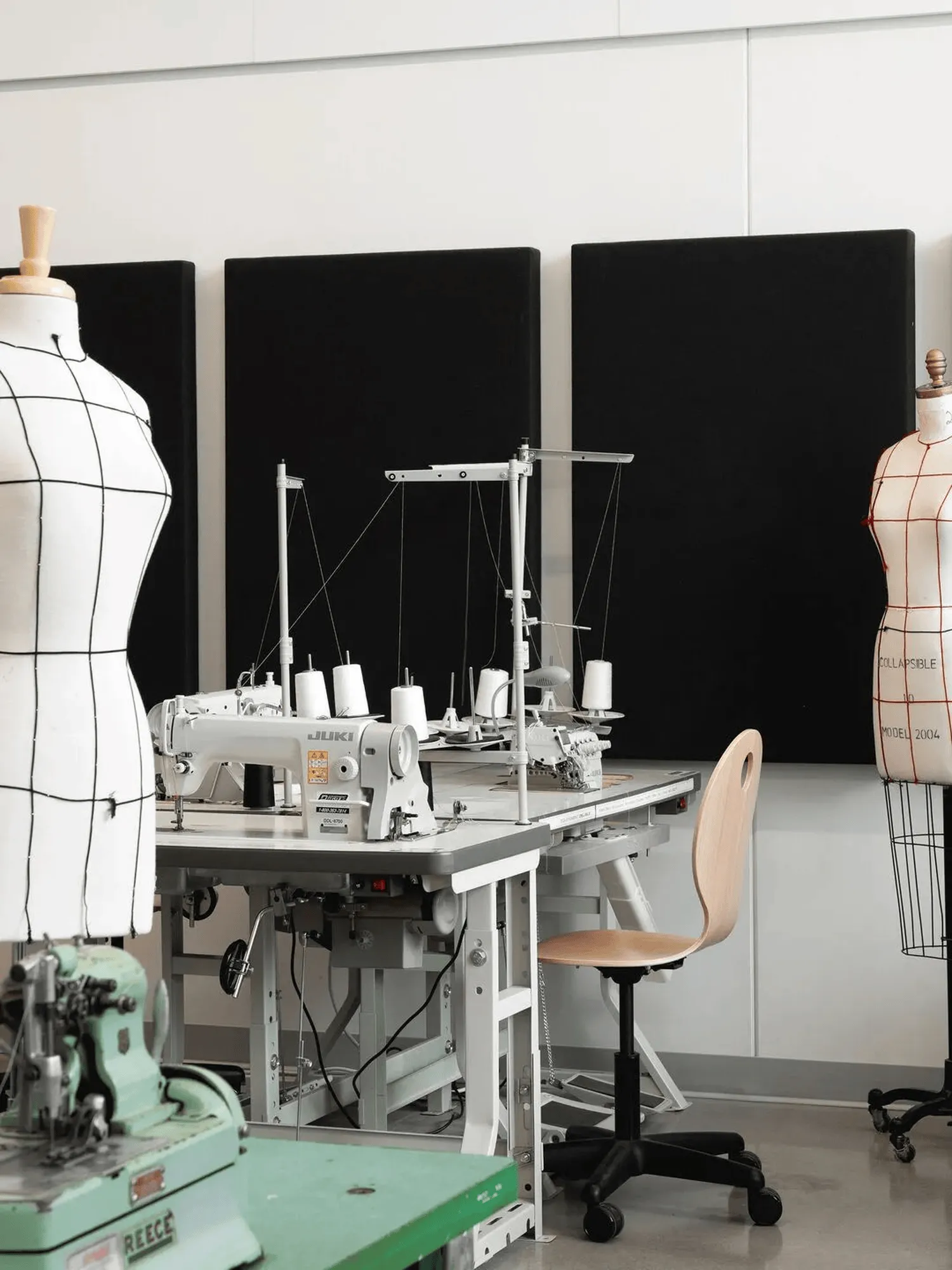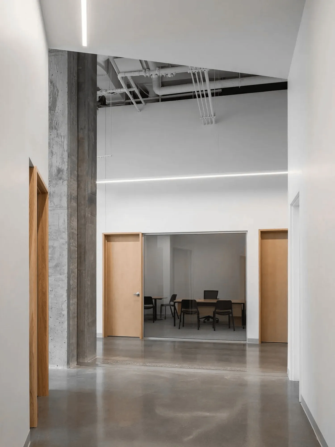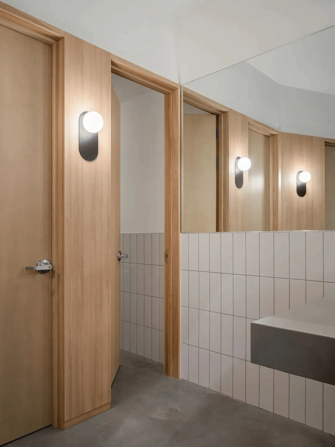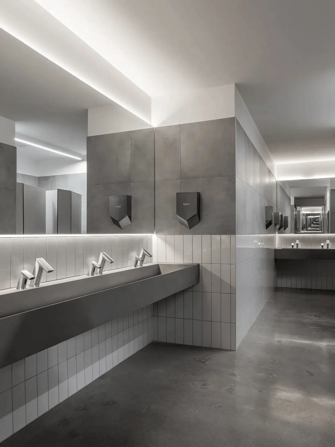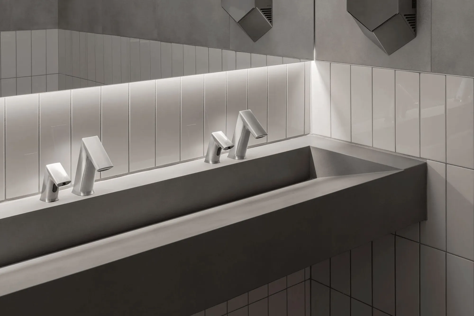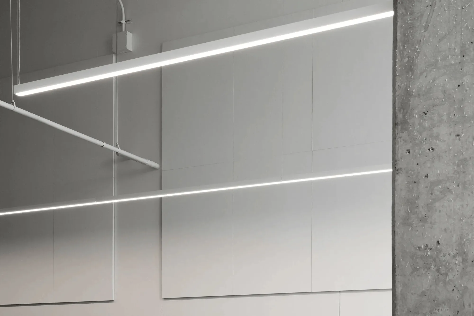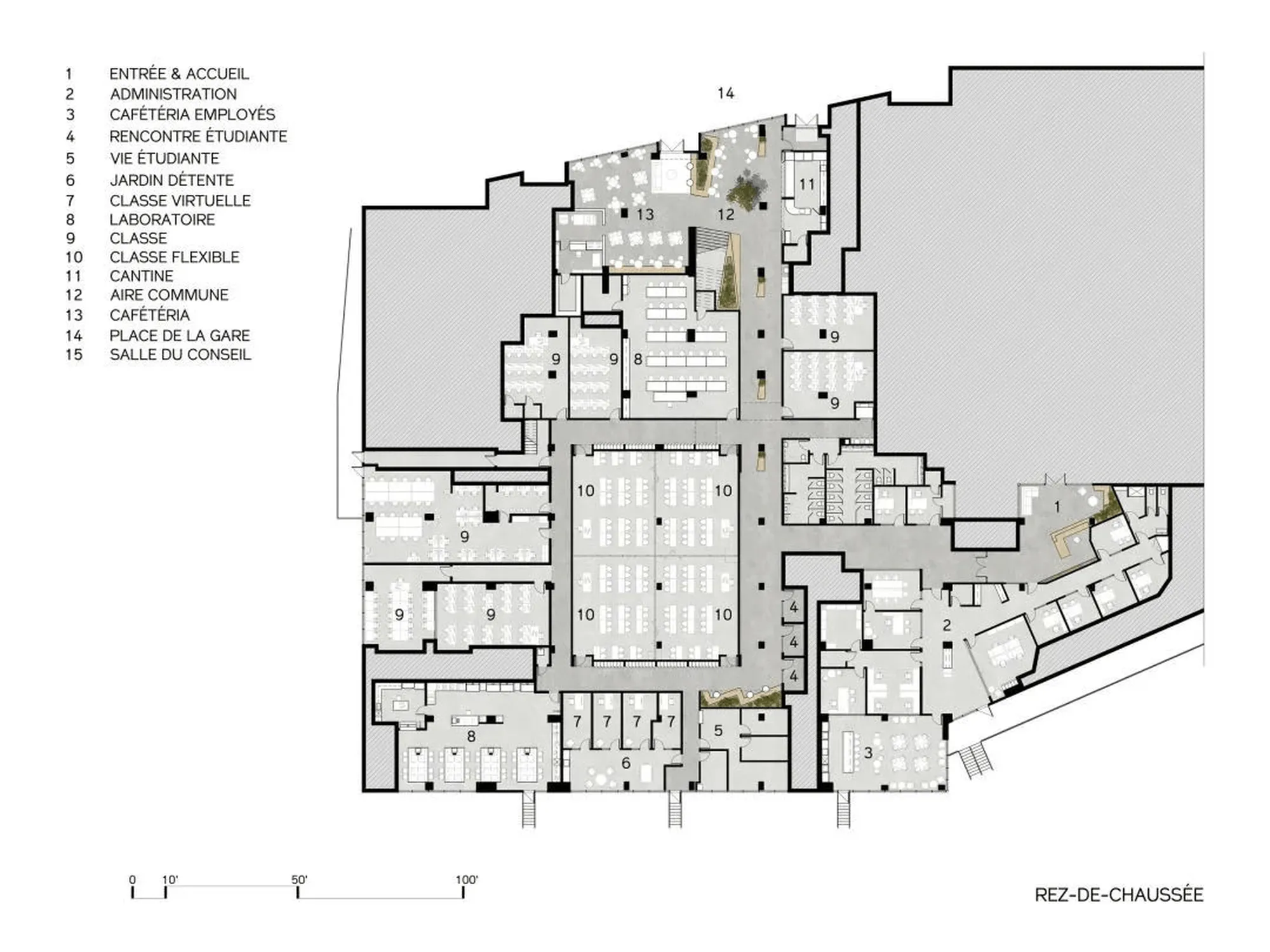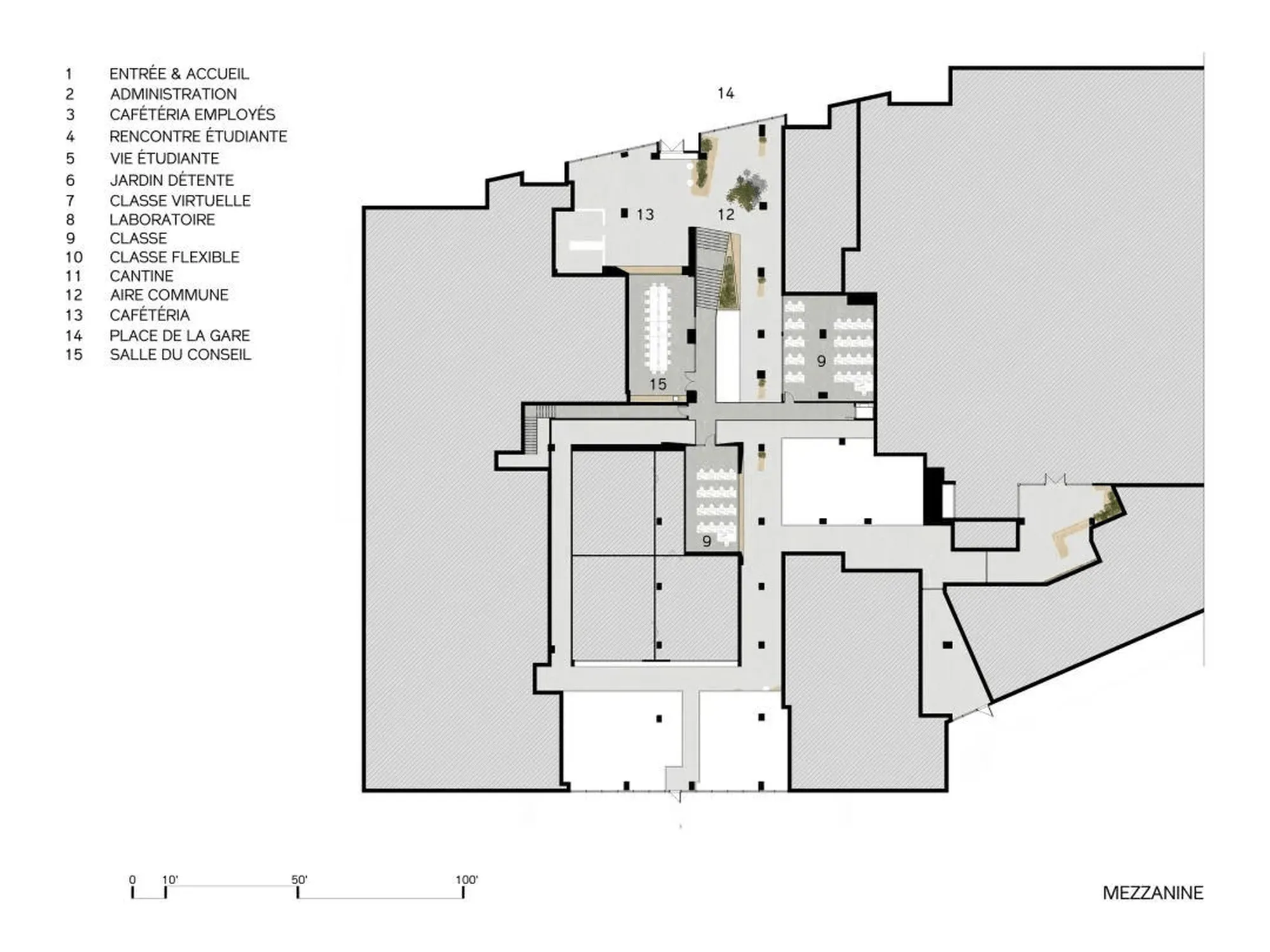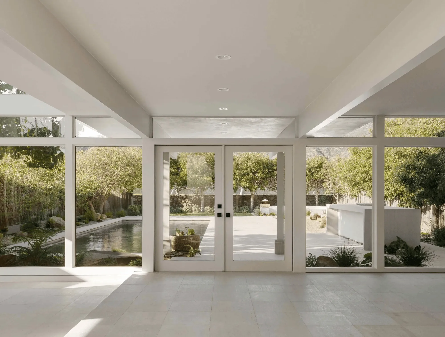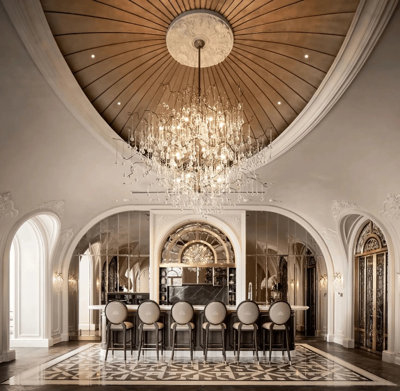Teccart Institute Campus in Brossard boasts a unique interior design that integrates concrete and wood, creating a welcoming learning environment.
Contents
Embracing the Integrated Project Delivery Method
To expedite the construction of the Teccart Institute’s Brossard Campus, Avantage Design opted for the Integrated Project Delivery (IPD) method. This collaborative approach involved overlapping project phases, streamlining the process from design and construction to delivery. Unlike traditional methods where stakeholders work sequentially based on finalized plans, IPD fosters concurrent planning, even for undefined aspects. Site preparation commenced while the program was still evolving, and long-lead items were ordered before on-site progress allowed for dimensional validation. This agile and intensive strategy, driven by a collaborative spirit among professionals and construction workers, enabled the project’s timely completion.
Responding to the Urban Context
Situated within Brossard’s Solar Uniquartier complex, the Teccart Institute Campus occupies a 33,000 sq. ft. space previously vacant. The project revitalizes Place de la Gare and the new REM station, injecting dynamism into the area. The design challenge involved optimizing the spacious layout, managing traffic flow, maximizing natural light, and ensuring user well-being. The campus acts as a vibrant hub within the newly built residential complex, fostering a sense of community and contributing to the urban landscape of the greater Montreal metropolitan area.
Creating a Dynamic Learning Landscape
Avantage Design envisioned the campus as a “forest of concrete columns,” with classrooms appearing as white boxes interspersed with wooden blocks. These strategically placed elements guide circulation and allow natural light to permeate the building through surrounding curtain walls. Seating options abound in high-traffic areas, including planted benches, banquettes, cozy alcoves, and a striking architectural staircase. This diverse range of seating empowers students to personalize their experience, transforming corridors into communal spaces for interaction and engagement.
Highlighting the Cafeteria as a Social Hub
The cafeteria serves as the heart of student life within the new campus. Located adjacent to windows overlooking Solar Uniquartier’s Place de la Gare, this communal space fosters a sense of belonging and connection. Grounded by planted benches on the first floor and complemented by a light-colored walkway on the mezzanine, the cafeteria encourages social interaction. The architectural staircase seamlessly blends these design elements, with metal railings contrasting against wooden blocks. The staircase also showcases the cafeteria’s connection to a prominent tree, which stretches its trunk over 14 feet high within the double-height space.
Blending Aesthetics and Functionality in Interior Design
The interior design of the Teccart Institute Campus seamlessly integrates aesthetics and functionality. The use of concrete and wood creates a warm and inviting atmosphere, while the abundance of natural light enhances the learning environment. The diverse seating options cater to individual preferences and encourage collaboration. The architectural staircase serves as a focal point, connecting different levels while also providing a visual link to the surrounding urban landscape. The overall design reflects the college’s commitment to providing a stimulating and supportive learning environment for its students.
Project Information:
Architects: Avantage Design
Area: 3066 m²
Project Year: 2024
Project Location: Brossard, QC, Canada
Lead Architects: Gervais Fortin, Louis-Simon Parent
Collaborators: SDK et associés, NCK Inc, Axor Experts-Conseils
General Contractor: Pomerleau
Client: Teccart Institute
Manufacturers: Interface, AeraMax Professional
Photographer: Adrien Bouchard


