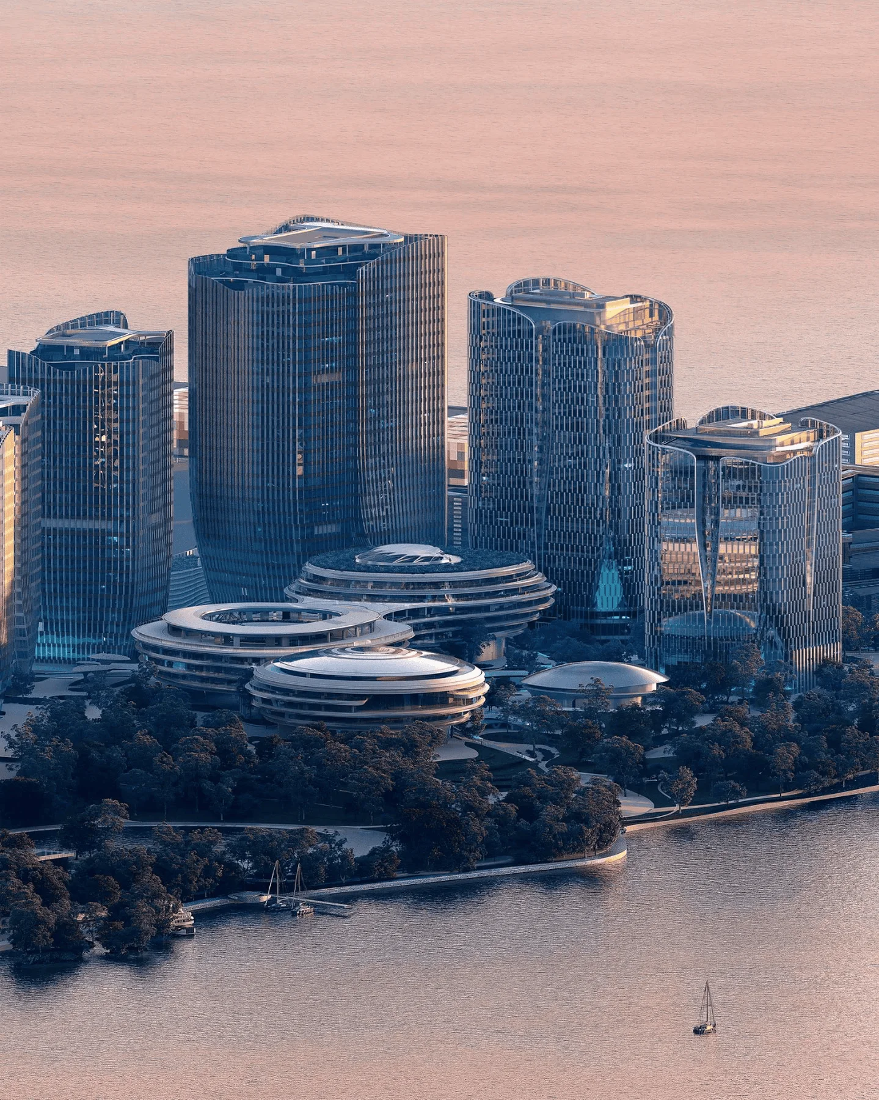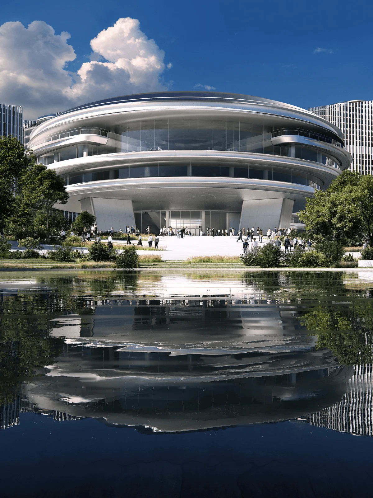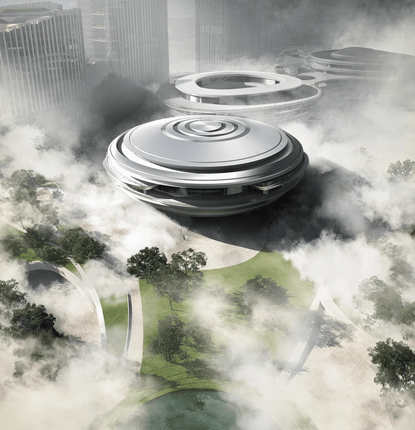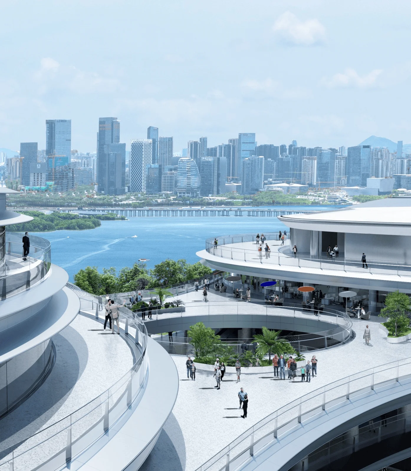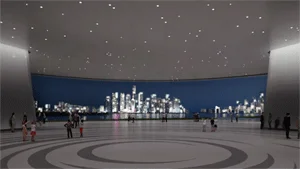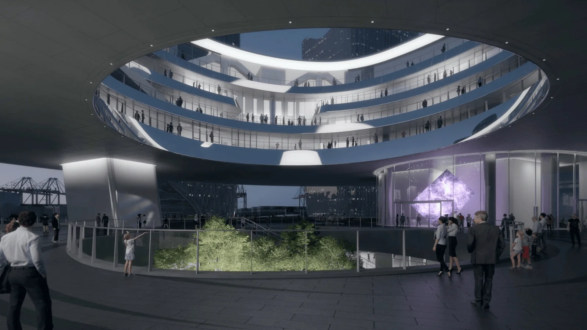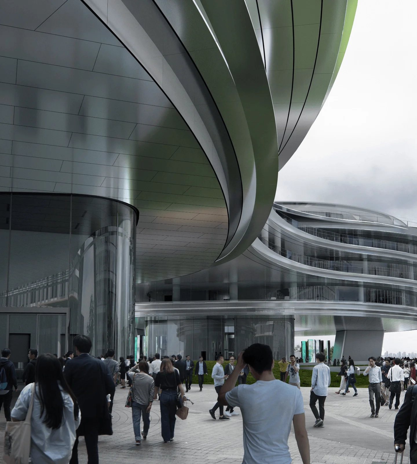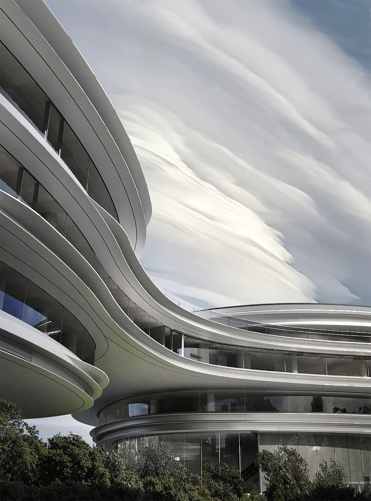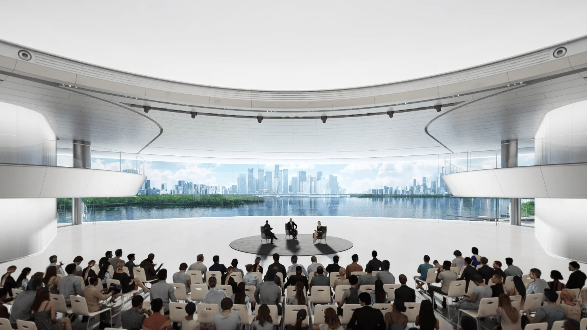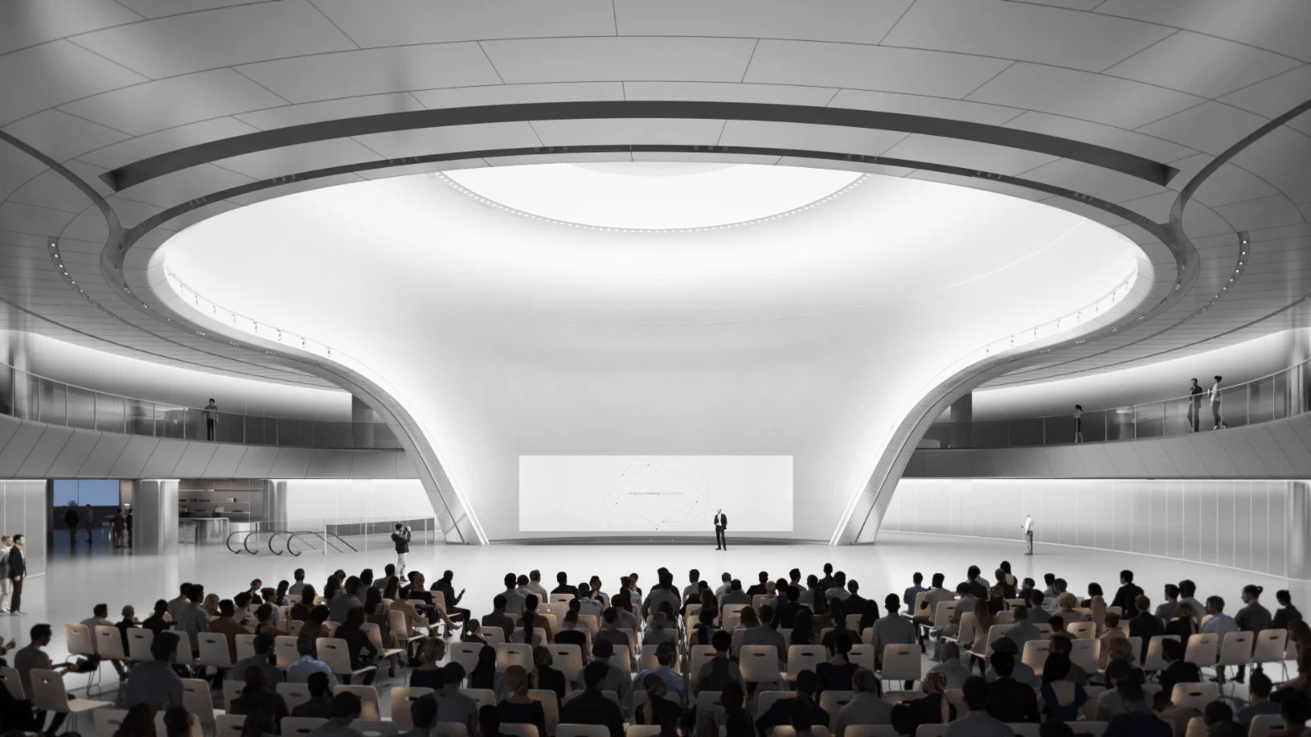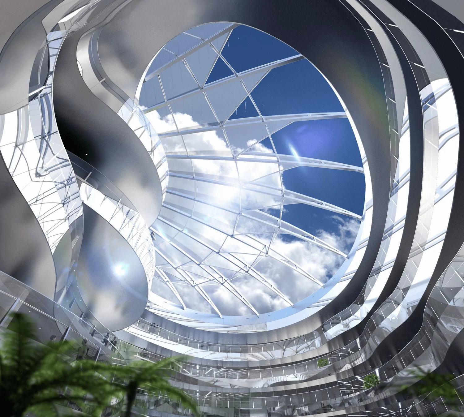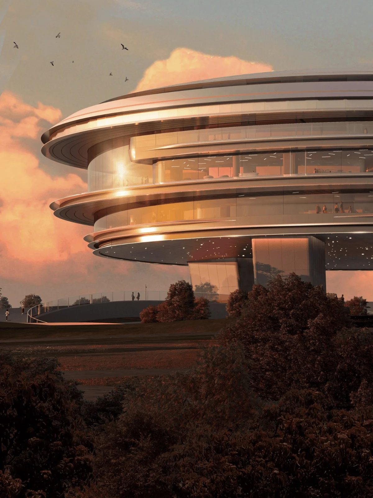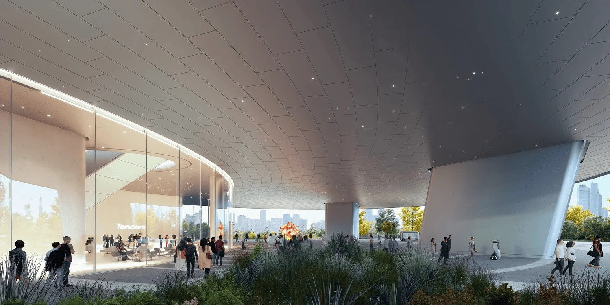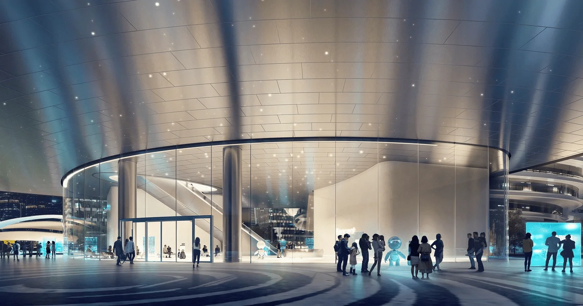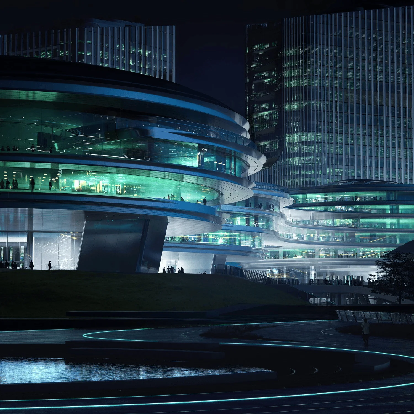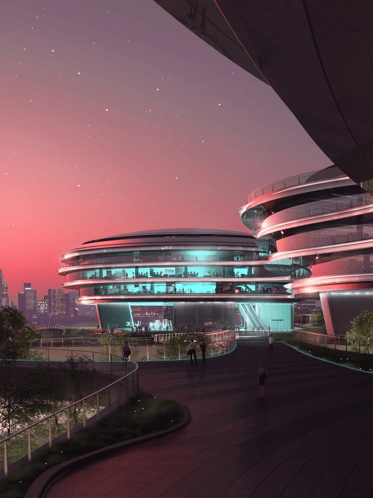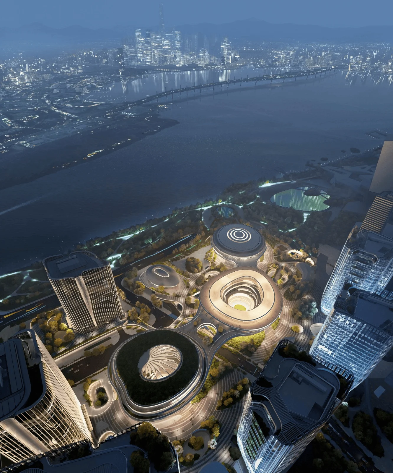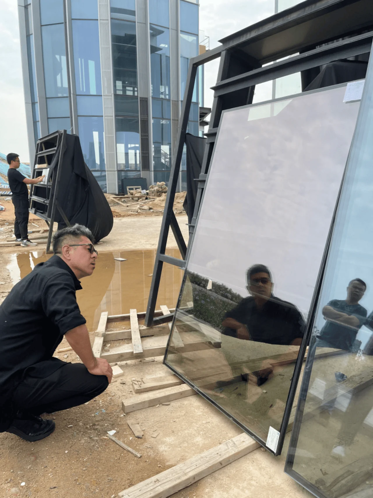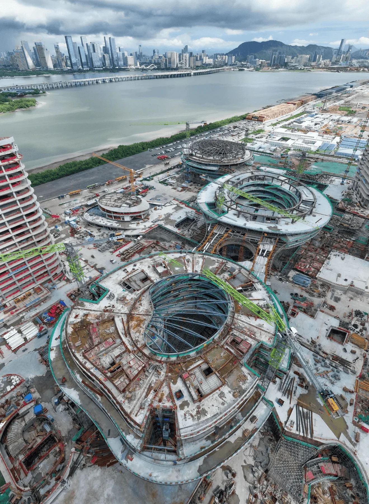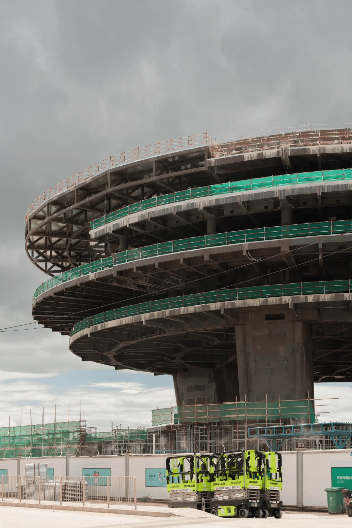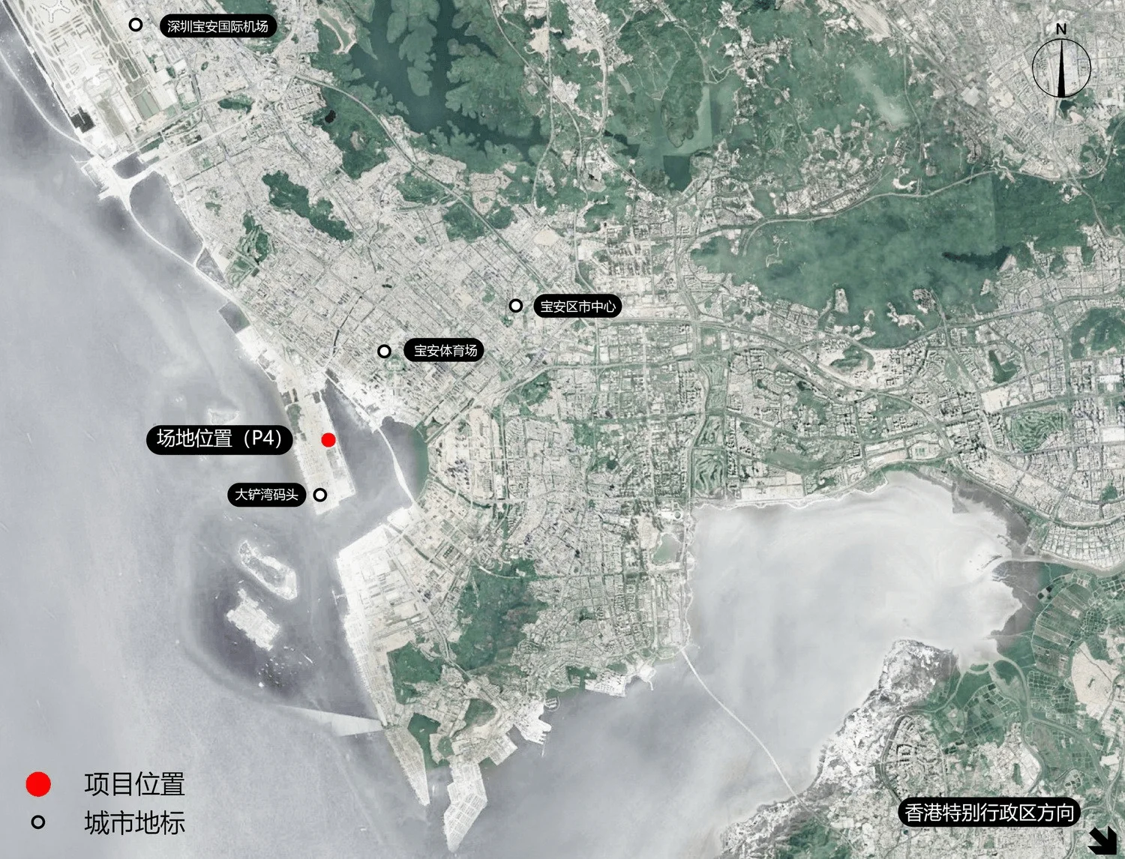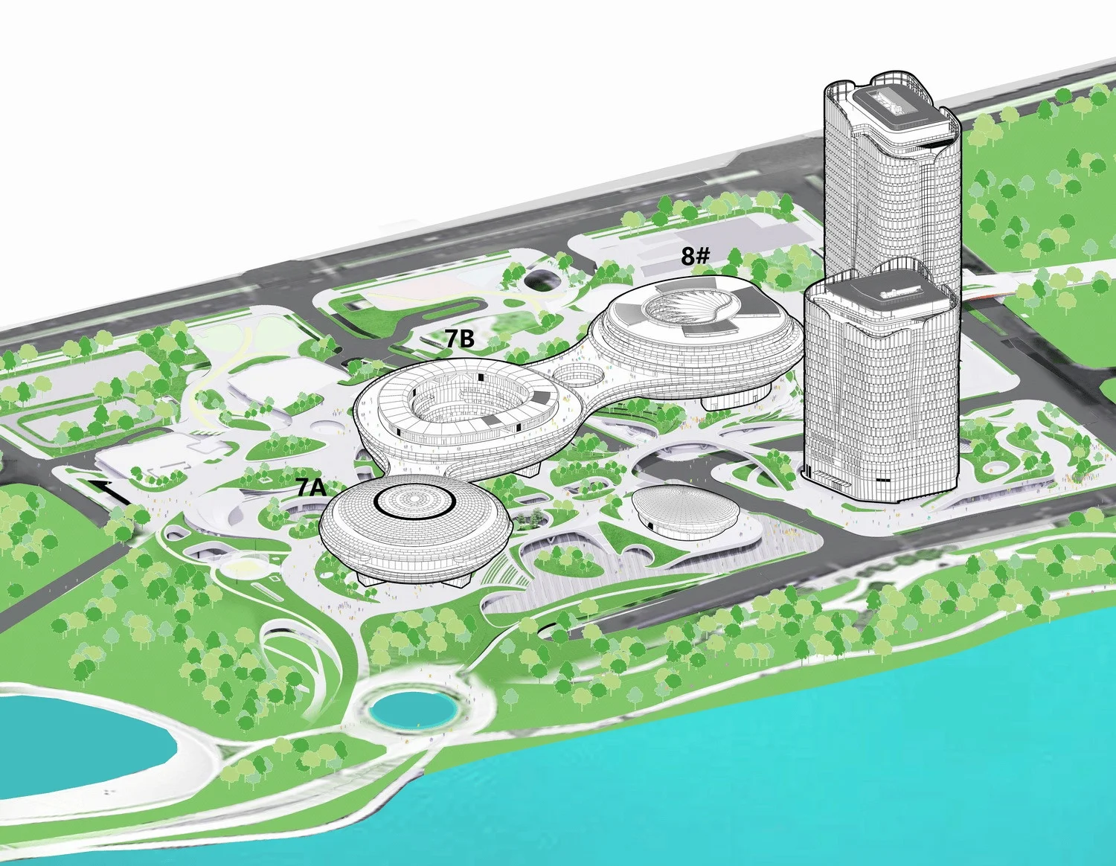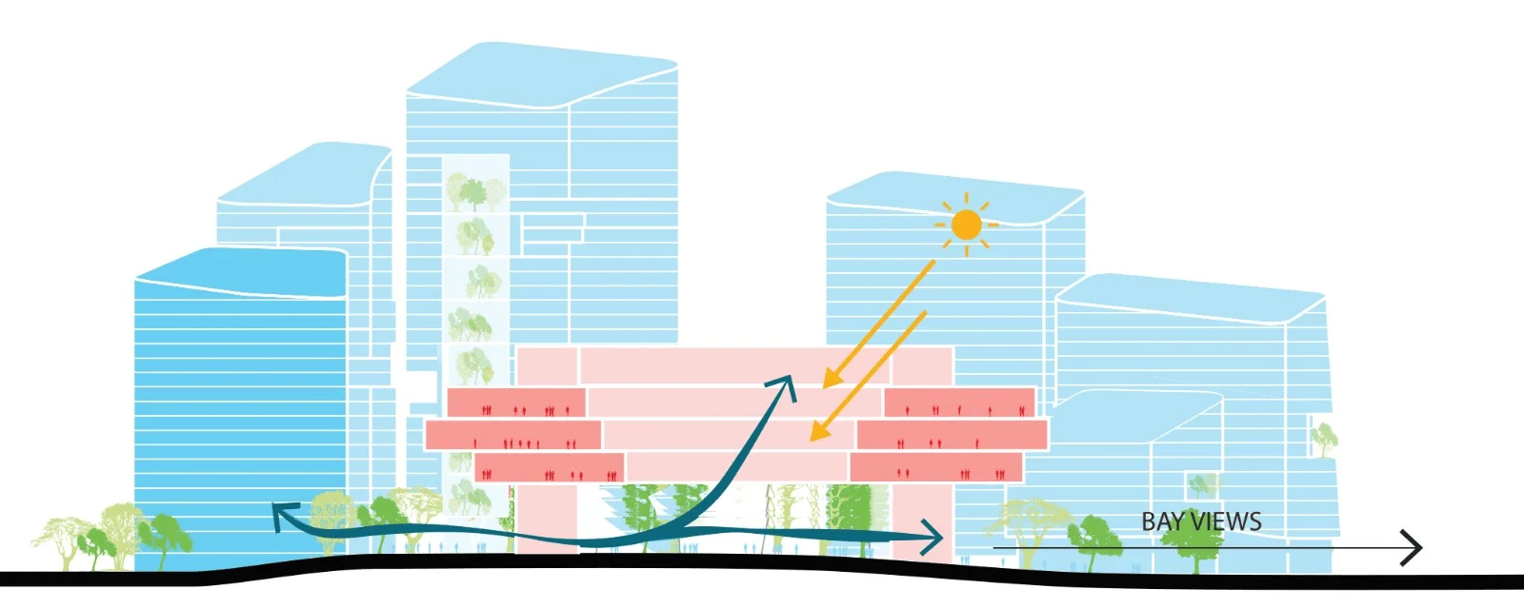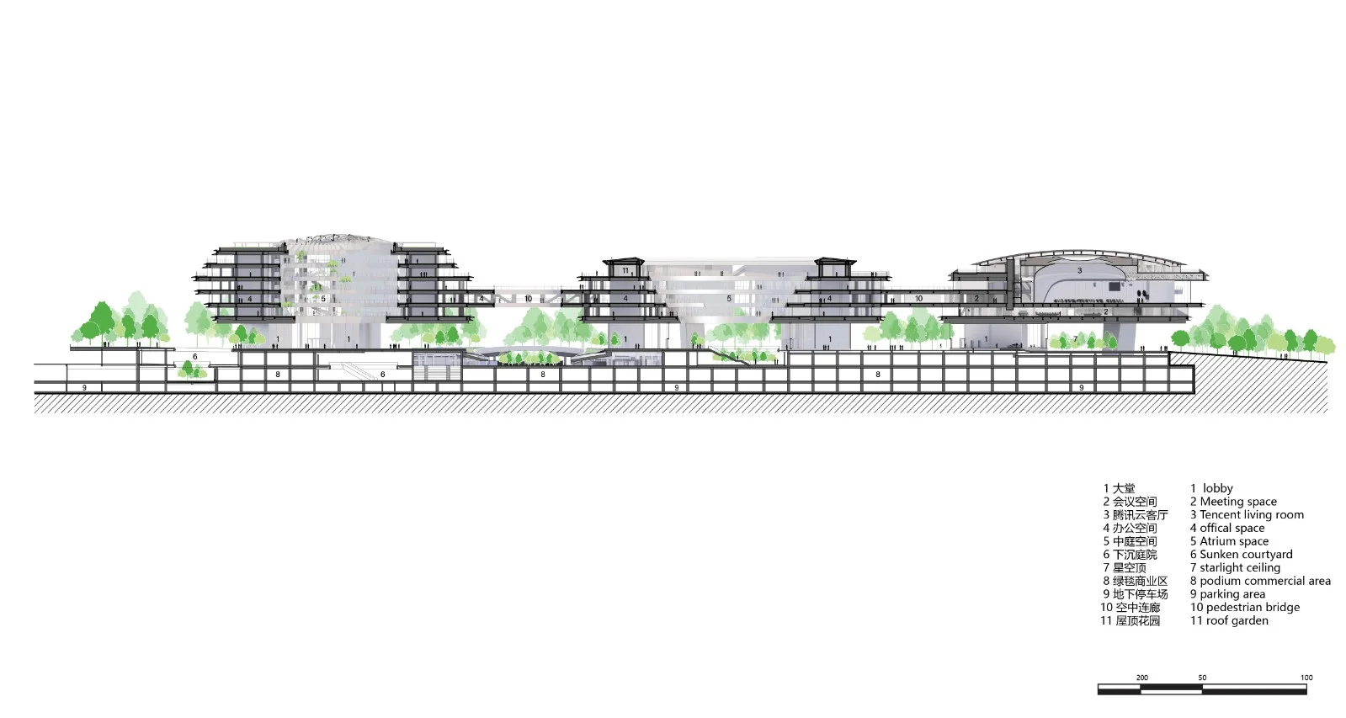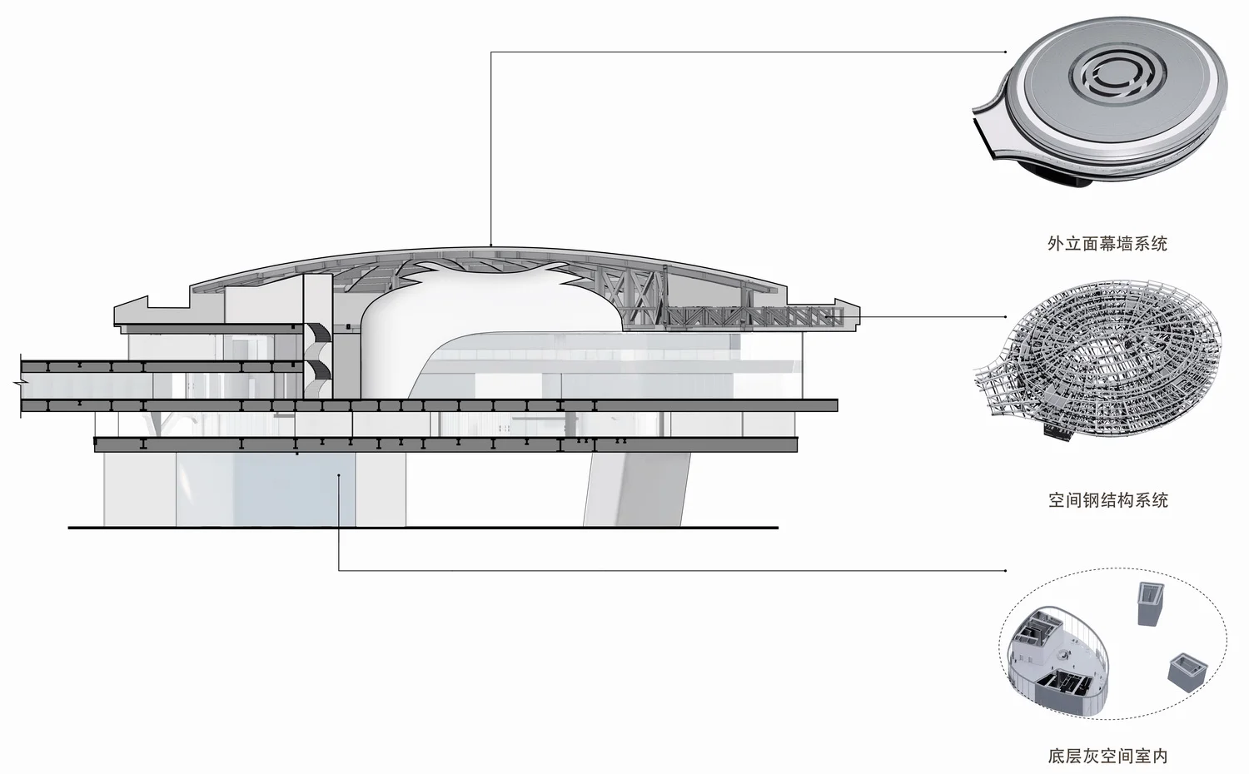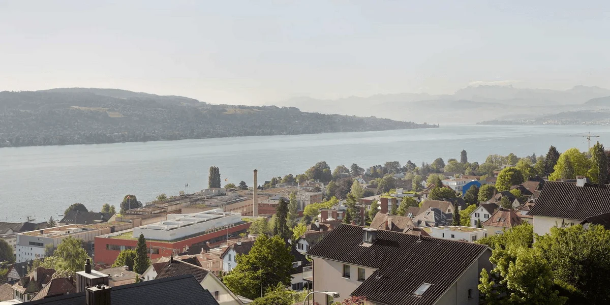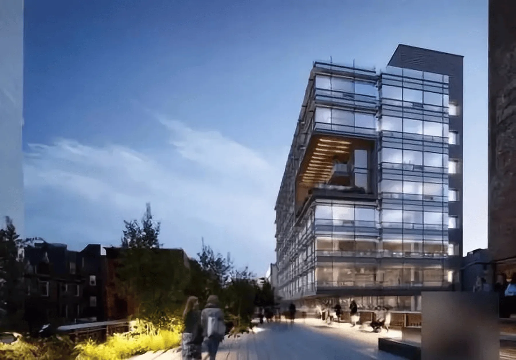MAD Architects has unveiled the design for the “Cloud” building of Tencent’s Shenzhen Headquarters 04 plot, currently under construction. Tencent’s Shenzhen Headquarters campus is located on the eastern side of Dachanwan Island in Qianhai, Bao’an District, Shenzhen. It consists of five plots covering a total area of approximately 80.90 hectares and a total construction area of approximately 2 million square meters. Tencent will build a low-carbon, sustainable, and people-oriented technology park that meets the three-star green building and three-star accessibility standards. The eastern district of Tencent’s Shenzhen Headquarters Project 04 plot, for which MAD is responsible, covers a total land area of approximately 72,000 square meters and a total construction area of approximately 412,000 square meters. It includes two towers, three interconnected cloud buildings, and a standalone water drop building. The building height gradually decreases from land to sea, creating a flowing urban skyline. Upon completion, the eastern district will provide Tencent employees with a flowing, interconnected garden-style office space. The three cloud buildings located in the center of the campus serve as meeting, exhibition, and office spaces, but also as containers for sharing knowledge and inspiring creativity. The design elevates the lower floors of the cloud buildings, making them appear to float above the ground, presenting a flowing posture. This creates an open urban grey space, not only providing the campus with a variety of all-weather seafront public activity spaces, but also serving as an outdoor exhibition space. The grey spaces are interconnected, forming a visual corridor from the inside of the campus to the bay, while also helping to optimize the site’s shade and ventilation. The bottom of the cloud building adopts transparent ultra-high ribless glass to visually eliminate the boundary between the interior and exterior spaces. The cloud buildings are interconnected by steel truss aerial bridges. The bridges themselves have become shared spaces for sea viewing and communication. The south-end cloud building can meet the needs of various scenarios, including publishing, exhibitions, conferences, and exchanges. The cloud living room is lifted into the air by four core tubes, and the two-story-high circular ribless glass maximizes the sea view. When people are here, they are surrounded by the ancient natural bay backdrop and Shenzhen’s vibrant urban life, inspiring endless imagination and creativity. The middle and north-end cloud buildings are mainly used as office spaces, each with an open landscape atrium: the atrium of the middle cloud building connects to the sunken garden, which is completely open, serving as a public space while forming a new circular façade; the atrium of the north-end cloud building is covered by a semi-open shell-shaped ETFE skylight. The two atriums, each with a different form, not only enrich the space, but also enhance the building’s shading, ventilation, and energy efficiency, providing employees with a more comfortable working environment. Underneath the three cloud buildings, the elevated campus ground creates gardens, green spaces, and plazas, not only separating pedestrian activity spaces from motor vehicle lanes, allowing the campus traffic to operate in an orderly manner, but also realizing the interconnection between the grey space, the west district office building, and the Chanwan Central Station TOD group, forming a multi-point interconnected small city complex, providing people with multi-level urban living spaces. The “Cloud” building of Tencent’s Shenzhen Headquarters 04 plot is currently under construction and is scheduled to be put into operation in 2025.
459


