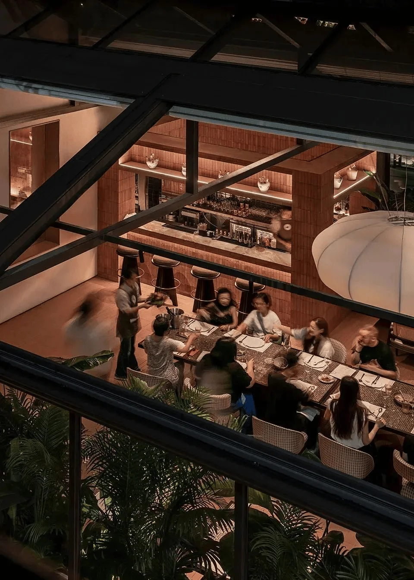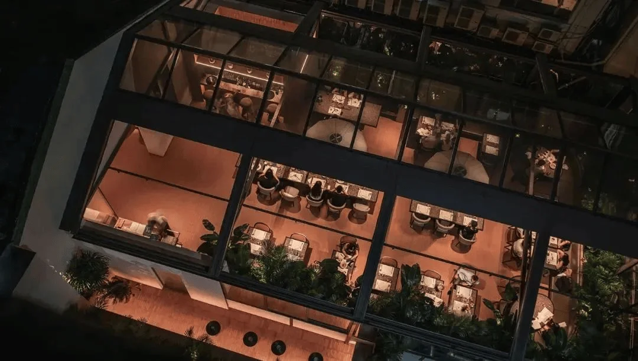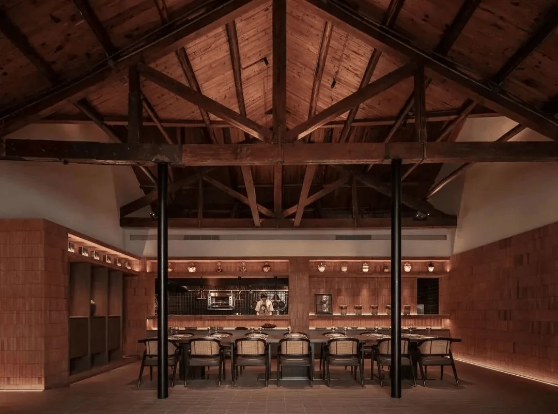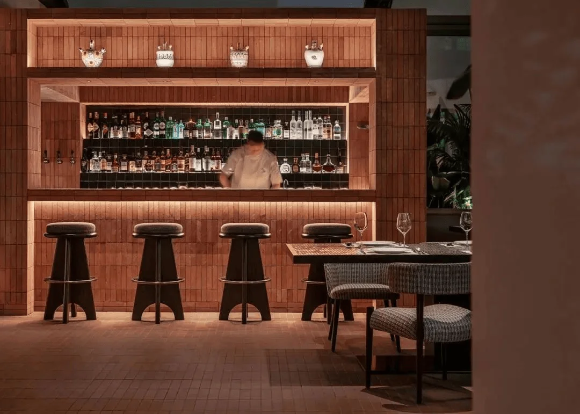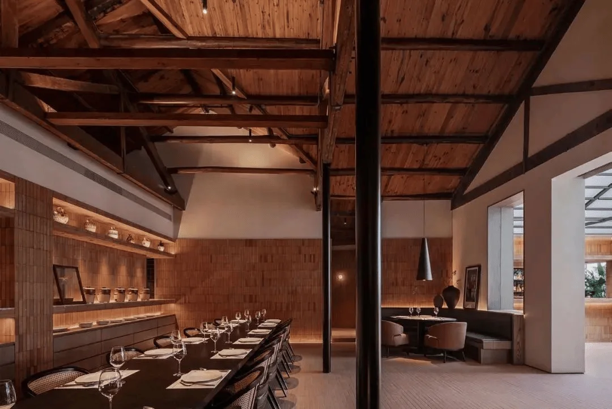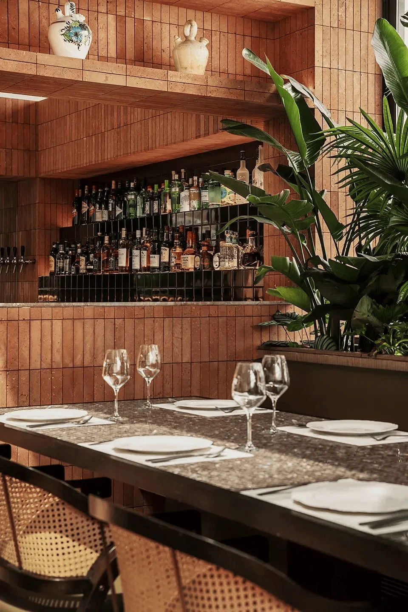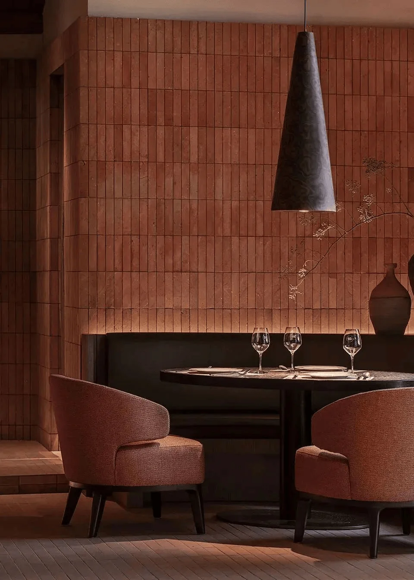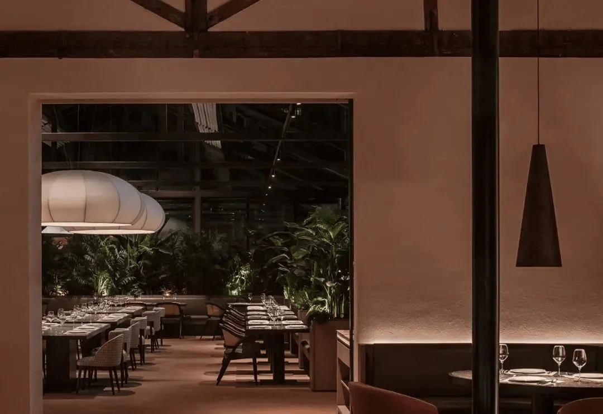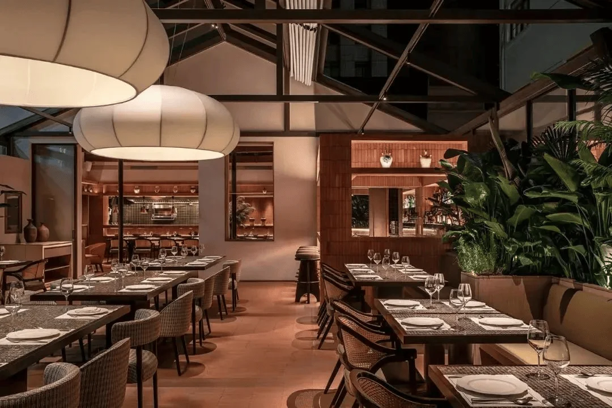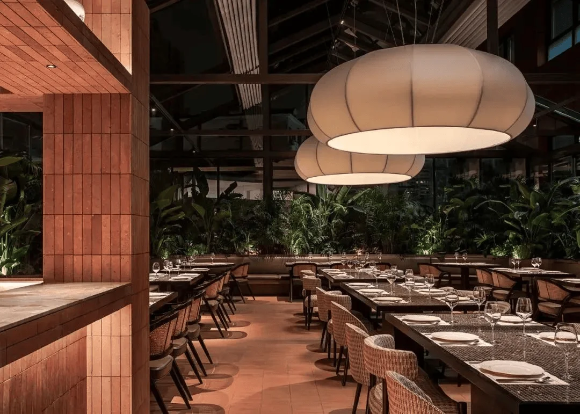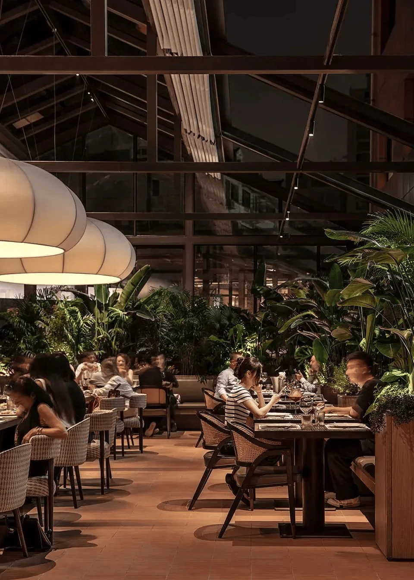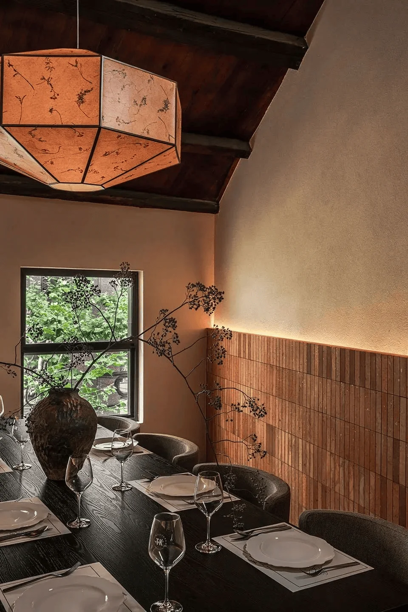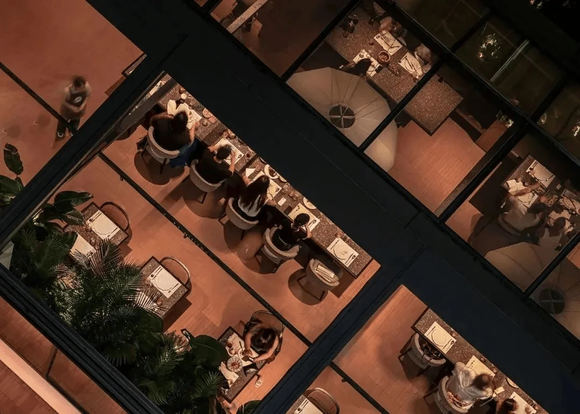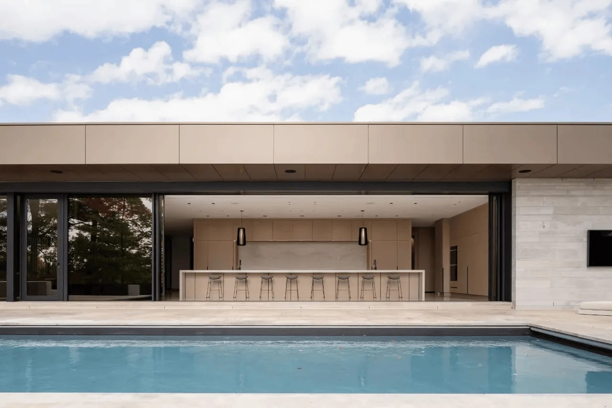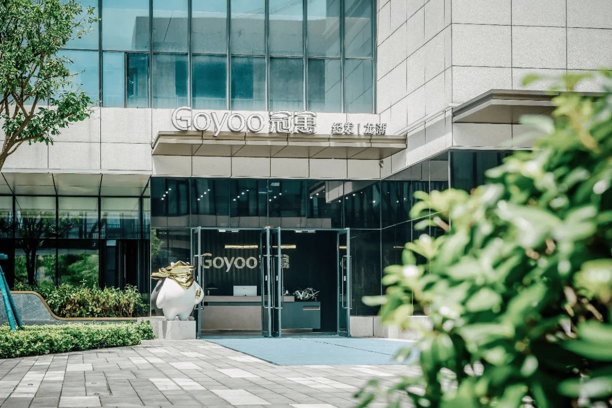TERRAKOTA Restaurant in Shanghai showcases a unique restaurant design with a natural atmosphere.
Contents
Project Background and Location
The TERRAKOTA Restaurant, nestled on Yanping Road in Shanghai, China, is a culinary haven meticulously designed by MDO Wood Architecture Design. The restaurant concept was born from a desire to create a social space for gatherings and interactions. The design team seamlessly incorporated natural elements into the restaurant’s aesthetic to promote a relaxed and comfortable atmosphere. This restaurant design project highlights the skillful integration of a natural environment within a modern restaurant setting, fostering a unique dining experience for guests.
Design Philosophy and Objectives
The primary objective of this restaurant design was to foster a welcoming, social environment where guests could relax and enjoy themselves. The architects aimed to enhance spatial fluidity and interaction by creating an open layout. This contemporary restaurant design is driven by a strong desire to establish a connection with the natural world. By blurring boundaries between inside and outside, the design seeks to bring the tranquility of the outdoors into the dining space. The design philosophy is exemplified by the choice of materials like cotton, oak, leather, and ceramics, and the incorporation of an outdoor garden area, all contributing to a sense of natural harmony within the restaurant’s interior.
Spatial Layout and Functionality
The restaurant is divided into two key sections: the front zone and the rear ‘secret garden.’ The front section was revitalized through a careful and gentle renovation of the existing structure, implementing sustainable practices where possible. The ‘secret garden’ is an outdoor patio space, complete with a retractable roof and a lush, surrounding garden. This modern restaurant design features glass curtain walls instead of solid walls, amplifying the connection to the outside world and the integration of natural light. The open layout, with its seamless transitions between interior and exterior spaces, creates a dynamic flow for patrons, leading them on a journey through a variety of restaurant environments.
Exterior Aesthetics and Materials
The restaurant’s palette draws inspiration from the surrounding natural world. The use of terracotta cladding on the walls serves as a grounding element, evocative of the earth and the life-giving properties that support food growth. This earthy hue and texture, chosen by the design team, are found throughout the restaurant, enhancing the feeling of being connected to the natural world. It seamlessly connects the kitchen and dining areas in the front section while extending into the rear ‘secret garden’ zone. The terracotta color palette provides a tranquil backdrop for the restaurant’s interior design, contributing to the relaxing and inviting ambience that characterizes the space.
Furniture, Decor, and Interior Design
The selection of furnishings and decorative elements harmonizes with the overall natural aesthetic of the restaurant. Natural materials like cotton, oak, leather, and ceramics are incorporated into the interior design of the restaurant. This selection was intentional, as the design team sought to create a tactile and organic ambiance. The use of these materials creates a visual harmony with the surrounding natural environment, and further connects visitors to the natural elements featured within the restaurant. The ‘secret garden’ area, with its surrounding greenery and retractable roof, extends the visual experience of the space, emphasizing the natural light and surrounding vegetation.
Sustainable Design and Technology
The ‘secret garden’ section includes a retractable roof that enables guests to enjoy the natural environment more fully, and the use of glass curtain walls in the restaurant’s design enhances natural light and visual connections. These architectural details highlight the integration of sustainable design principles and natural elements into the restaurant’s overall design. The thoughtful selection of materials and the incorporation of flexible architectural elements such as retractable roofing showcases the architects’ commitment to creating a sustainable, and eco-conscious restaurant.
Social and Cultural Impact
This restaurant project embodies a contemporary style of restaurant design, showcasing an innovative and harmonious approach to integrating natural elements into built environments. The restaurant design embraces a culture of social interaction and a connectedness with the natural world. The combination of an open-plan design and a garden environment encourages visitors to connect with their surroundings and socialize with others. This design demonstrates a strong commitment to community engagement and enhances the dining experience, enriching the social fabric of the neighborhood.
Project Information:
Restaurant
MDO Wood Architecture Design
China
2023
Terracotta, Glass, Wood, Cotton, Leather, Ceramics
Shi Zufeng


