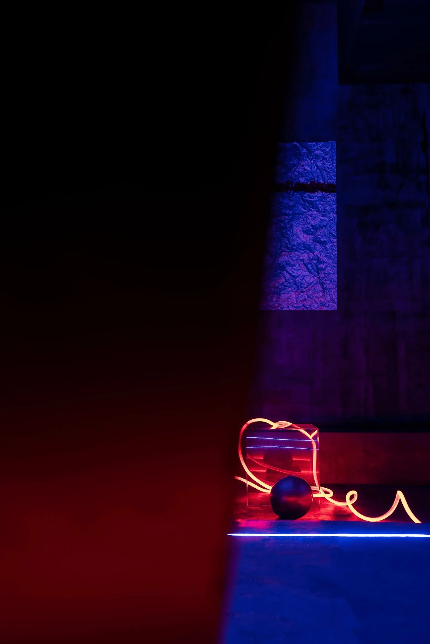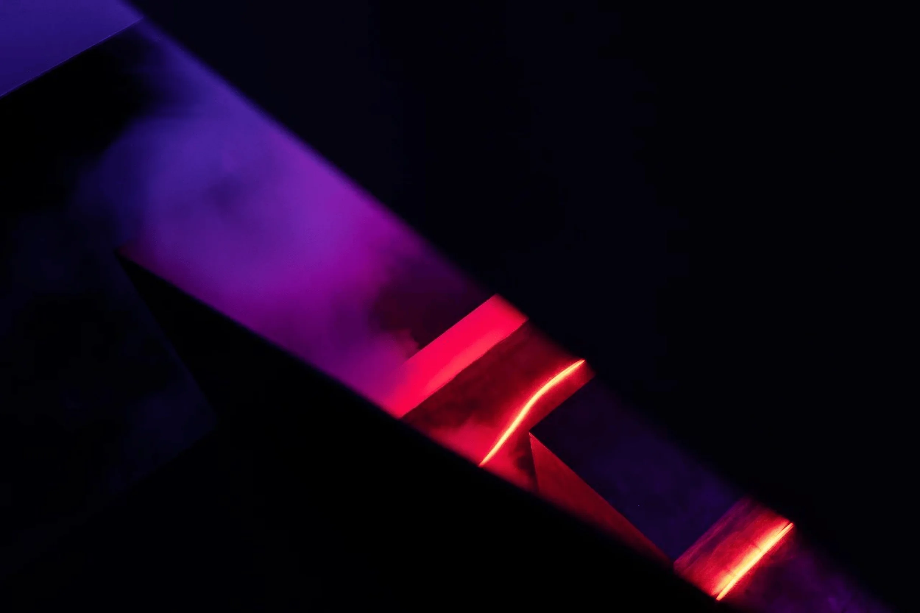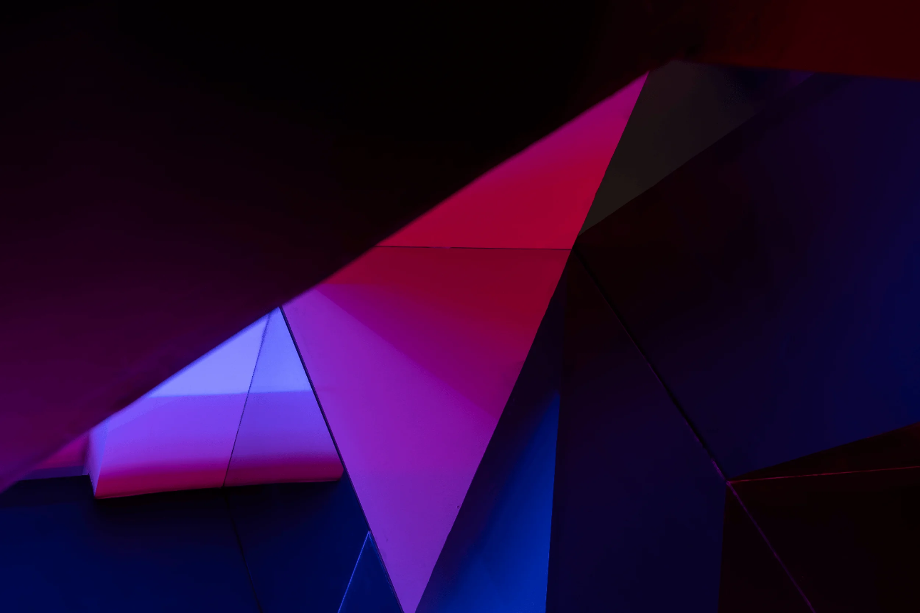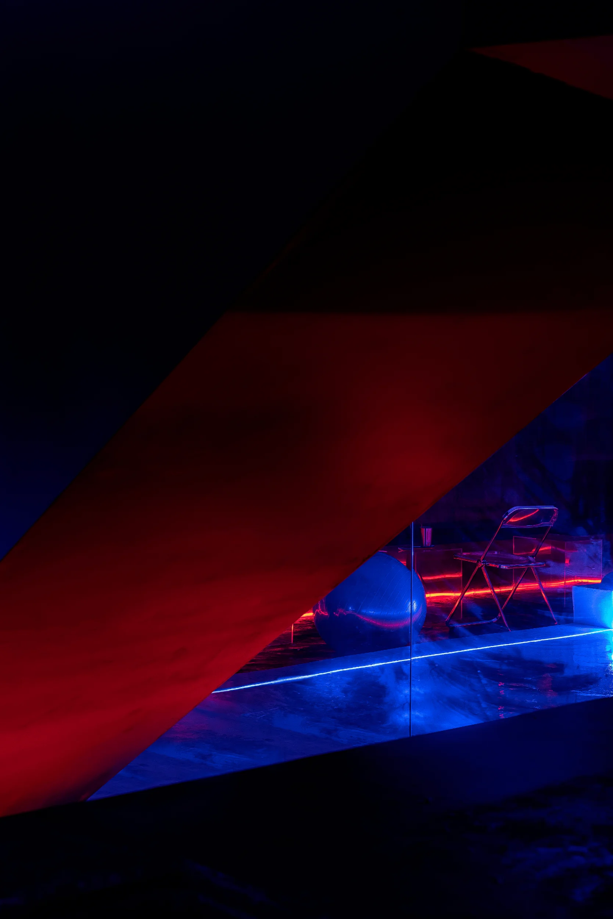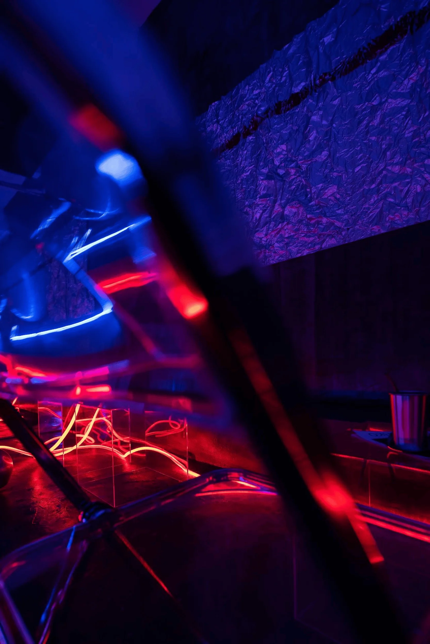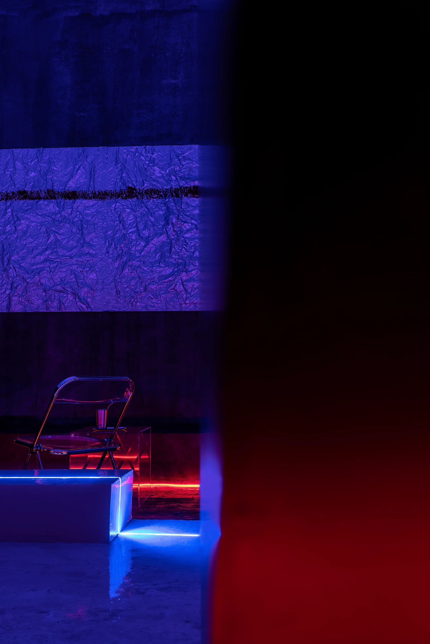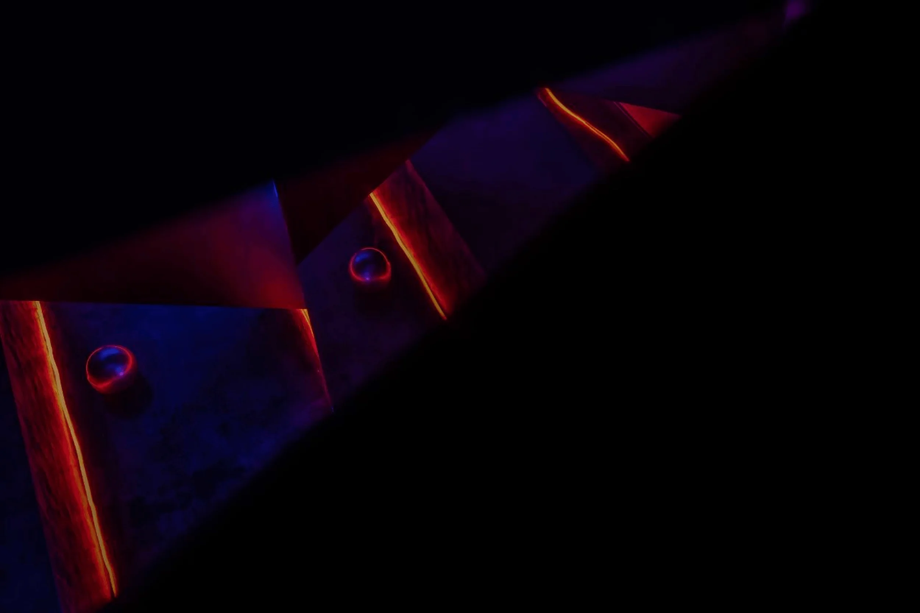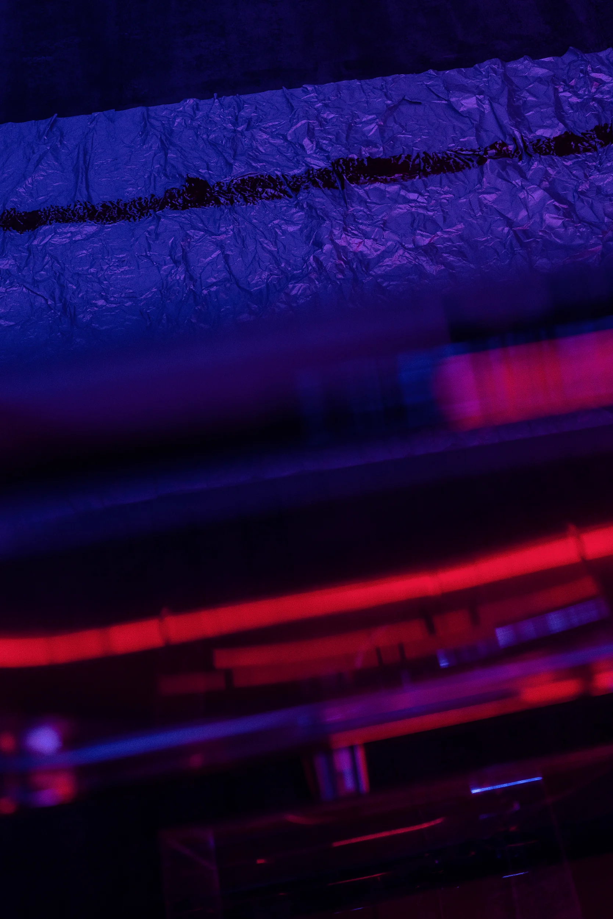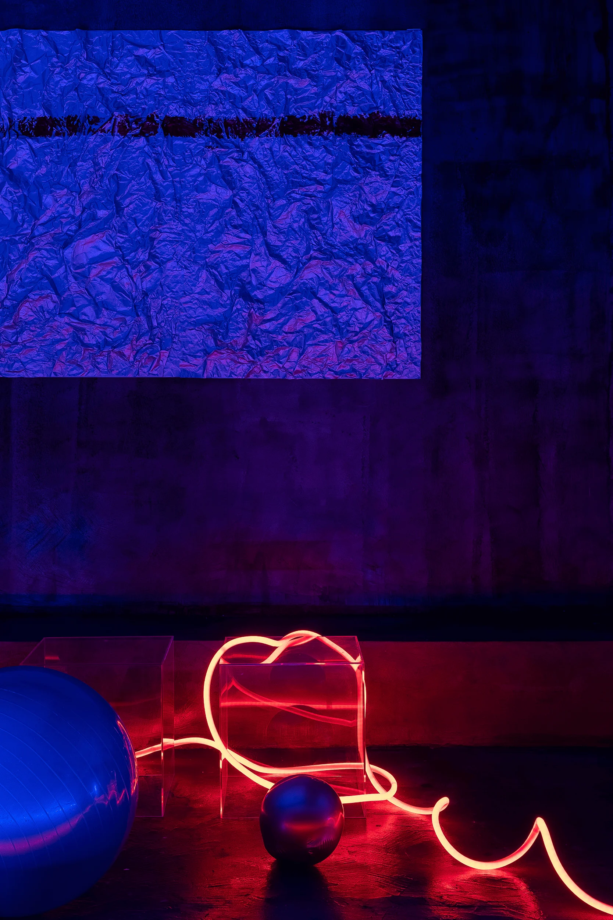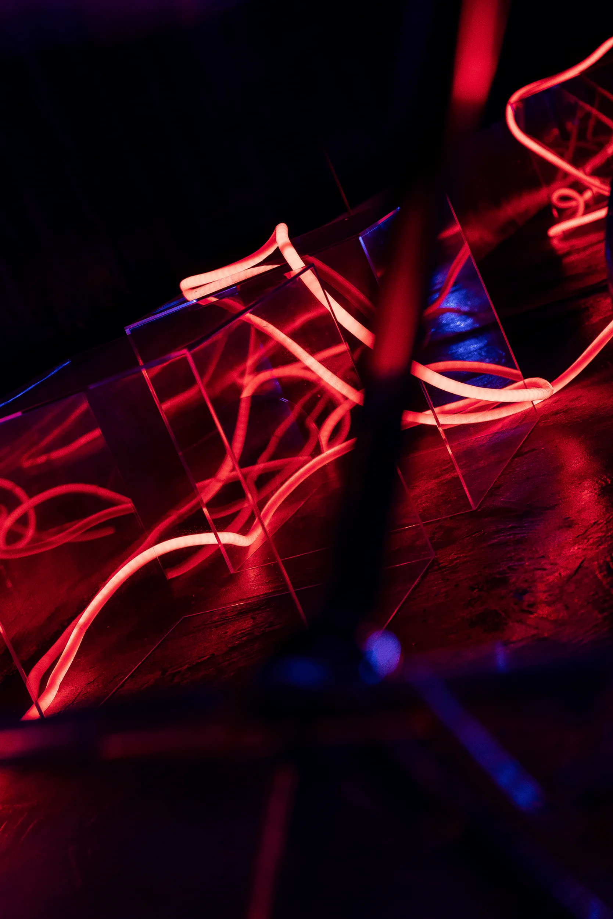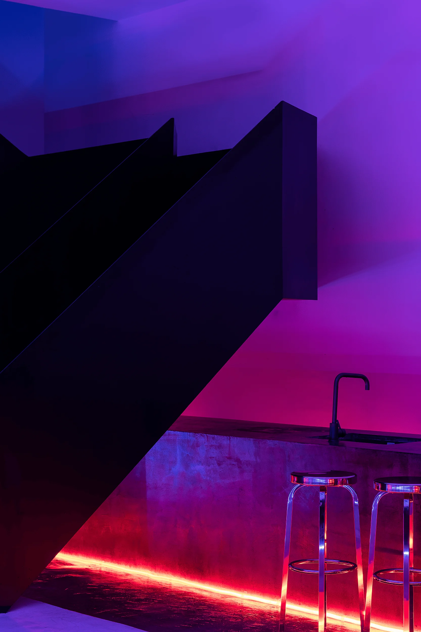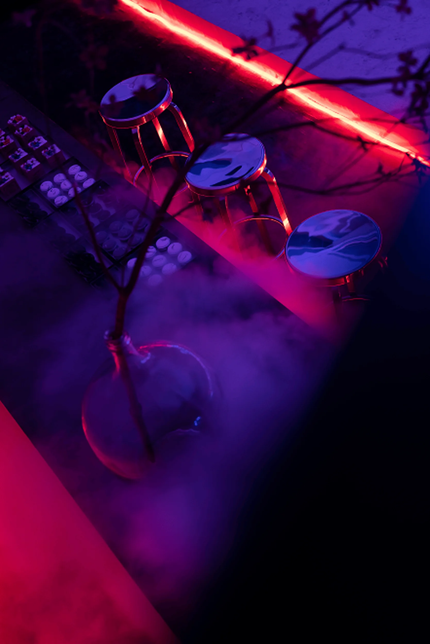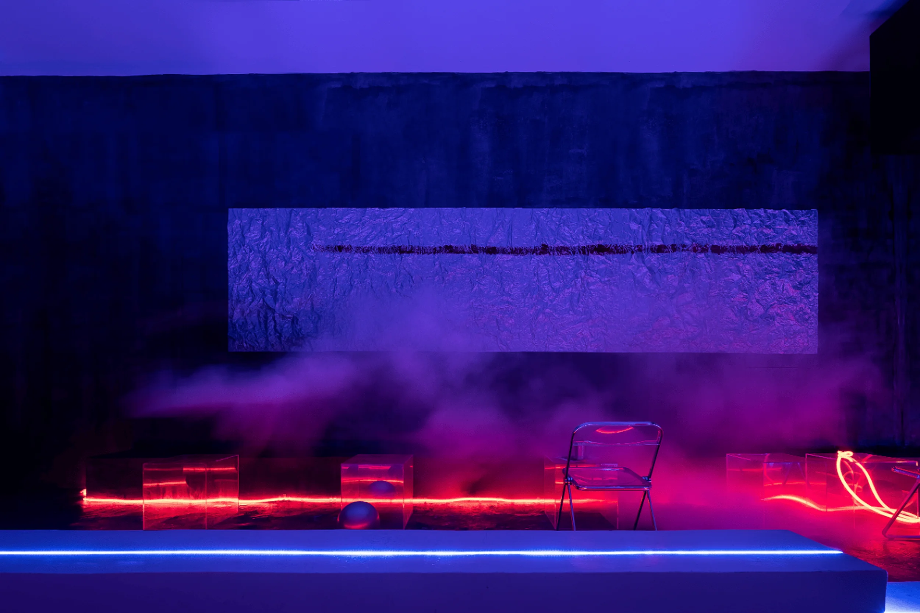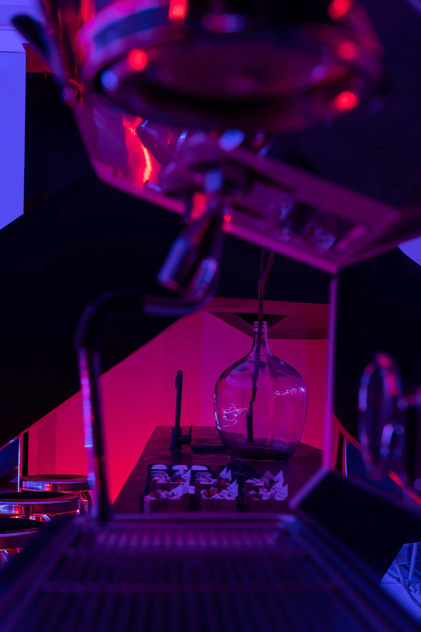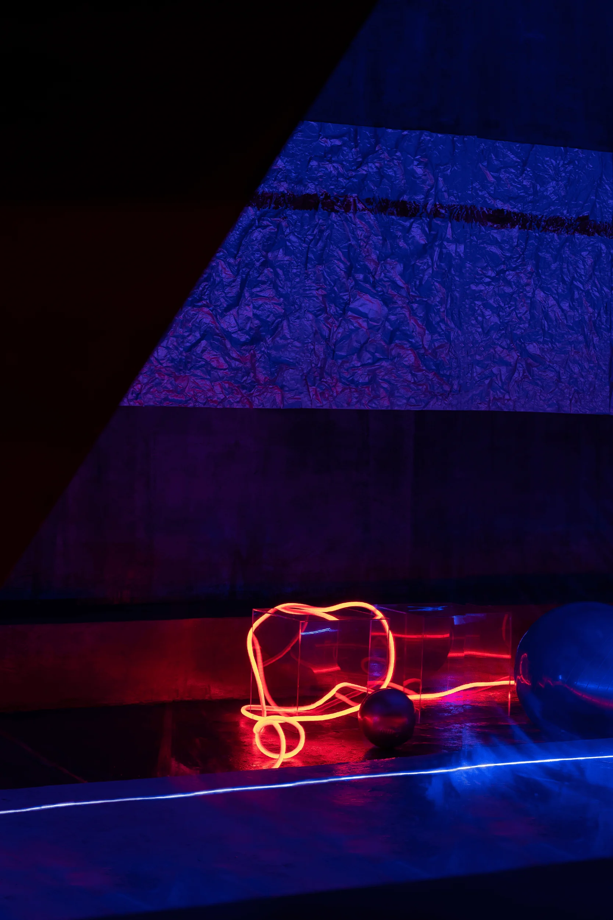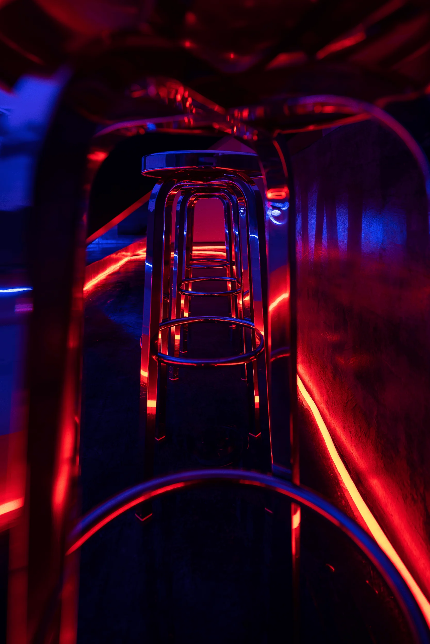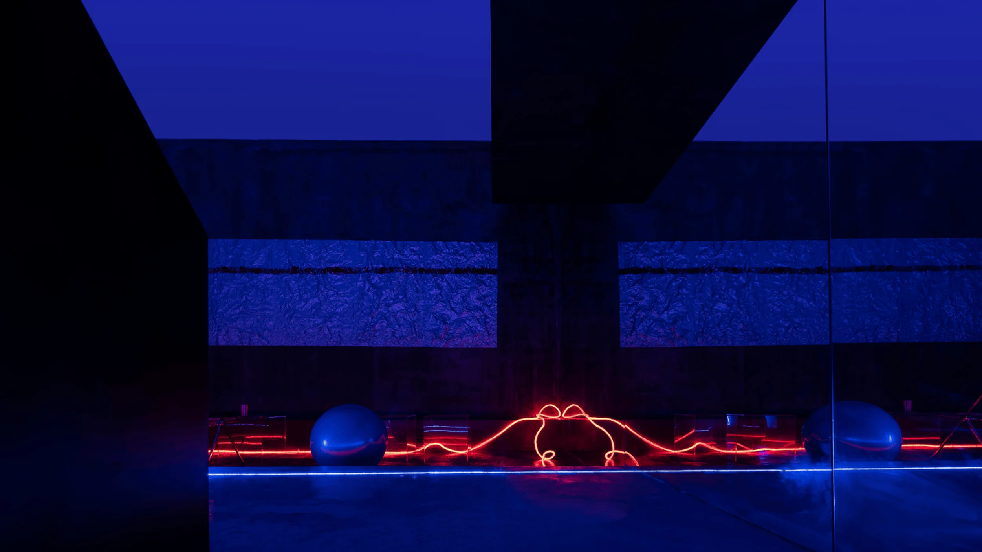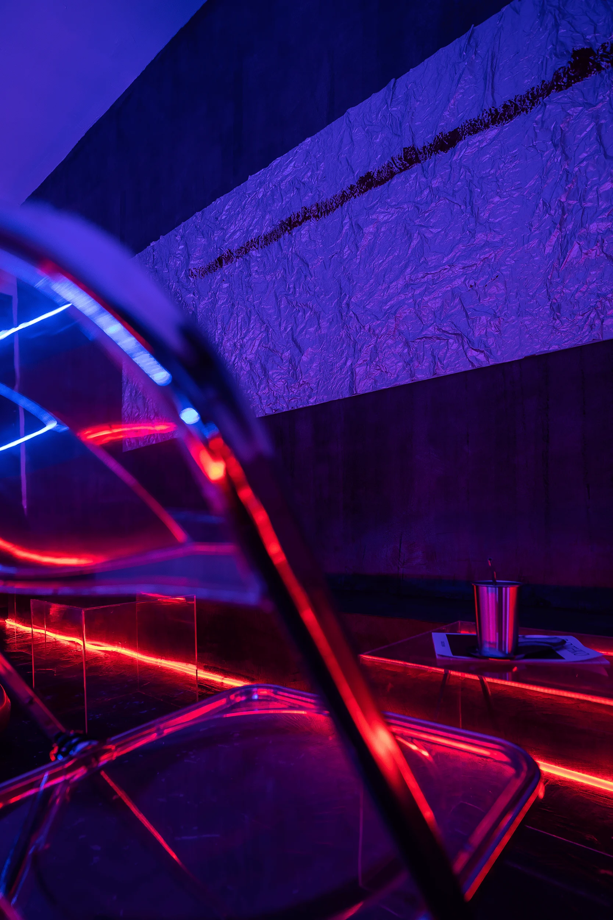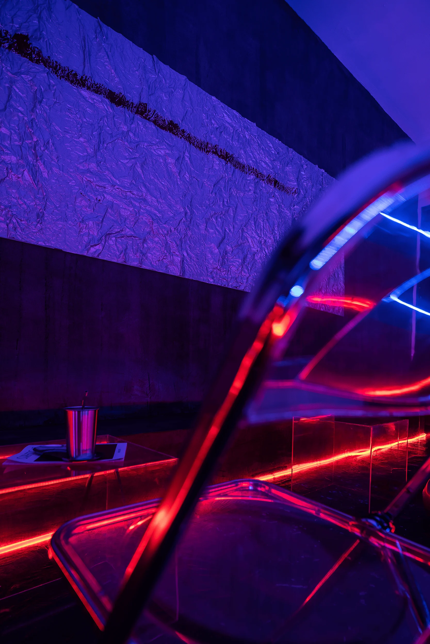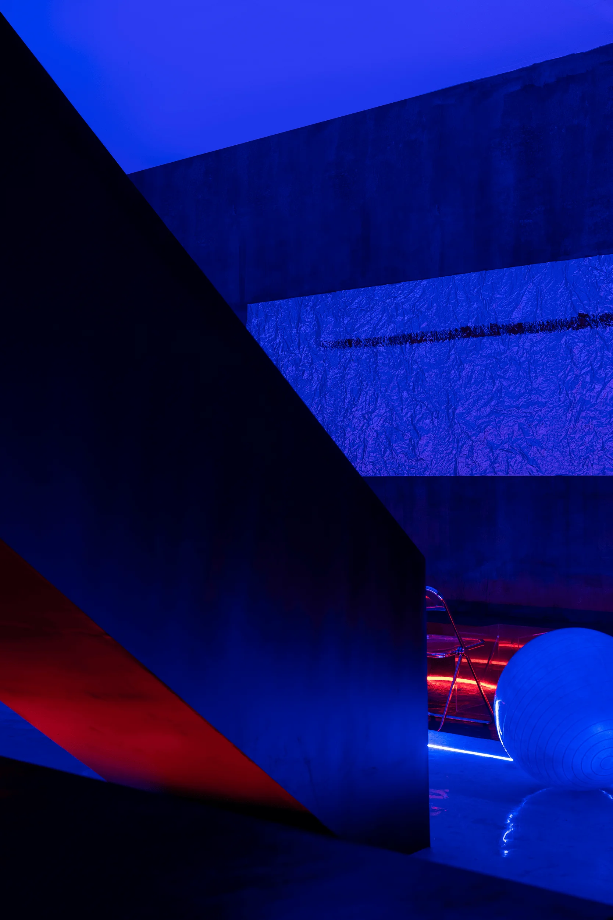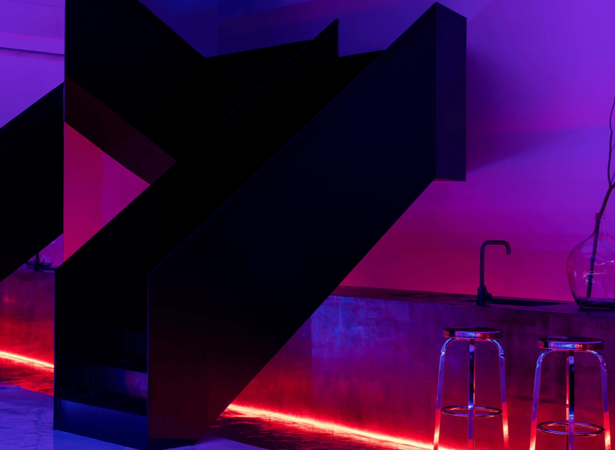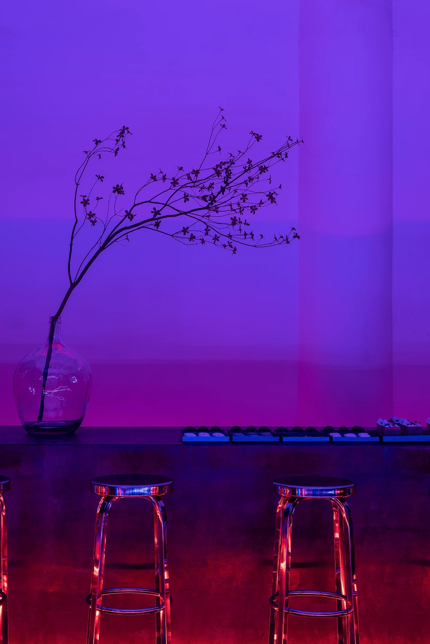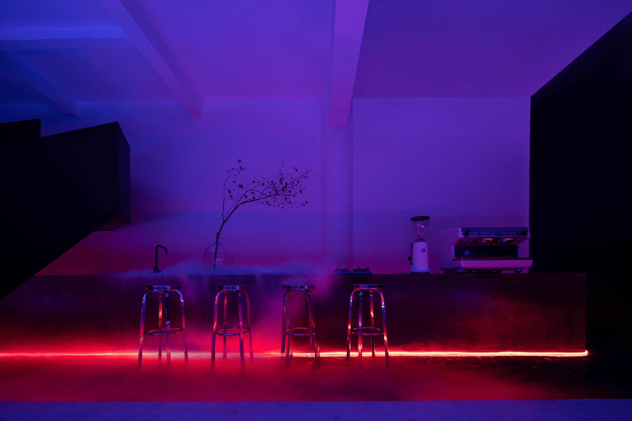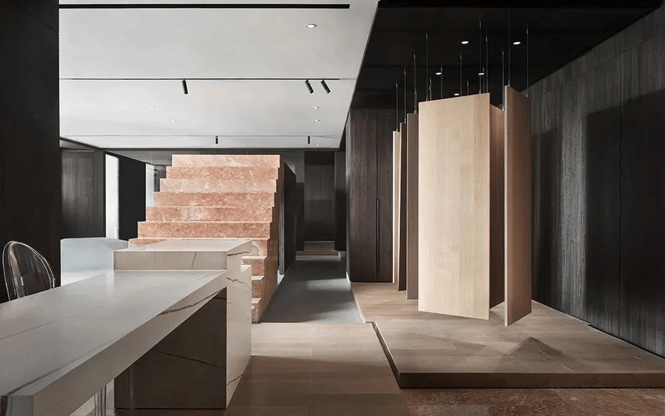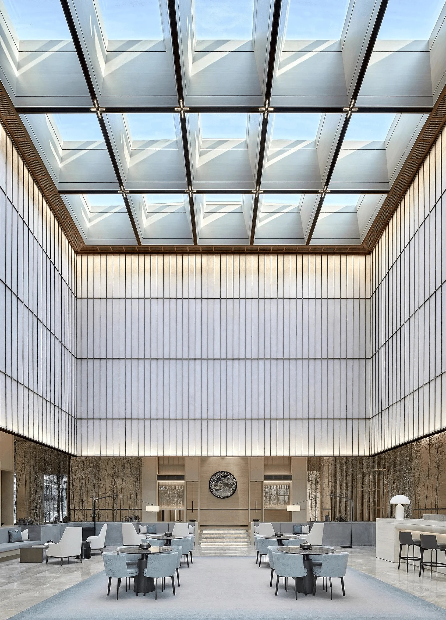Experience the interplay of virtual and real in GHB Spatial Design’s immersive exhibition space.
Contents
Project Background
GHB Spatial Design, a research-oriented team of designers, created “The Dimension of the Virtual and the Real,” an undefined conceptual space adaptable for exhibitions, performances, and commercial ventures. The design intentionally eschews rigid definitions, allowing users and curators to shape its purpose. This ambiguity is central to the project’s core concept, encouraging active participation and personalized interpretation. The space’s flexibility allows for a wide range of applications, making it a versatile choice for diverse events and businesses. This adaptability is a testament to the design team’s ability to create a space that can adapt to multiple purposes and cater to various needs. This flexibility in experiential space design is a key aspect.
Design Philosophy and Objectives
Inspired by Albert Einstein’s quote, “The most beautiful experience we can have is the mysterious,” the designers aimed to create a space that transcends verbal description. They sought to build a “fourth wall” between visitor and environment, generating a sense of mystery, contradiction, and detachment. The interplay of red and blue, representing opposing poles, enhances the sensory experience through the use of reflective and refractive materials, maximizing the impact of this contrasting visual artistic approach. The emphasis is on stimulating the imagination and provoking introspection, rather than offering pre-defined interpretations. This design approach is key to achieving the project’s experiential goals.
Functional Layout and Spatial Planning
The design prioritizes the creation of interactive relationships to accommodate various social dynamics. Movement and seating arrangements are carefully considered to maintain personal boundaries while fostering interaction. Mirrors are strategically used to enhance the sense of enclosure and extension, maximizing visual tension and creating a compelling experience of the virtual and real. The ground floor public space is maximized, integrating a “T-stage” to introduce a sense of ritualistic movement. This core element connects the interior and exterior and serves as a functional area for seating and spatial division. The functional layout of this experiential space is meticulously planned.
Exterior Design and Aesthetics
The use of light and shadow is paramount in this design. Dynamic light creates the space’s visual focal point. The designers intentionally blurred the lines of sight, using shadow to enhance the impact of light and create an atmosphere of mystery and intrigue. The vibrant hues of red and blue, strategically employed throughout the space, reinforce the design’s emphasis on the interplay of contrasting elements. The use of reflective surfaces creates an interesting visual effect and adds another layer to the experiential design. The careful integration of light, color, and reflective surfaces is critical to this project.
Technology, Sustainability, and Social Impact
While specific technological details are not explicitly mentioned, the design demonstrates an understanding of how technology, particularly lighting and material choices, can contribute to the creation of an immersive environment. The use of sustainable materials and practices might be inferred, although details would need further clarification. The design’s success lies in its ability to foster social interaction and contemplation, showcasing the transformative power of experiential design on visitors. The experiential aspects and social considerations are key factors of this design’s unique identity.
Economic Considerations
The economic aspects of the project are not detailed. However, the design’s adaptability suggests potential for varied commercial applications, potentially making it a financially viable project. Further financial information would be needed to fully address the economic impact.
Construction Process and Management
Details of the construction process are not provided in this article. Therefore, any detailed assessment of the execution is not possible.
Post-Completion Evaluation and Feedback
No post-completion evaluation or feedback is available at this time. Any assessment of visitor response or the overall success of the design would need to be conducted separately.
Conclusion
“The Dimension of the Virtual and the Real” successfully embodies the principles of experiential design, fostering introspection and stimulating the imagination through its unique spatial configuration. By blurring the boundaries between the virtual and real, GHB Spatial Design has crafted a space that invites individual interpretation and encourages meaningful interaction. The seamless blend of art, architecture, and technology in this design provides valuable insights into the potential of innovative spatial experiences.
Project Information:
Project Type: Conceptual Exhibition Space
Architects: GHB Spatial Design
Area: Not specified
Year: Not specified
Country: China
Main Materials: Not specified
Photographer: Not specified


