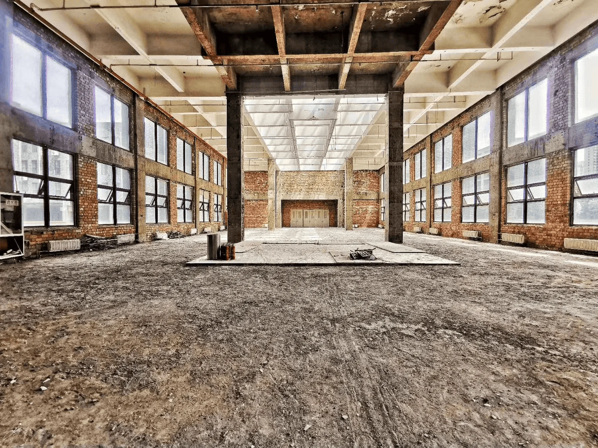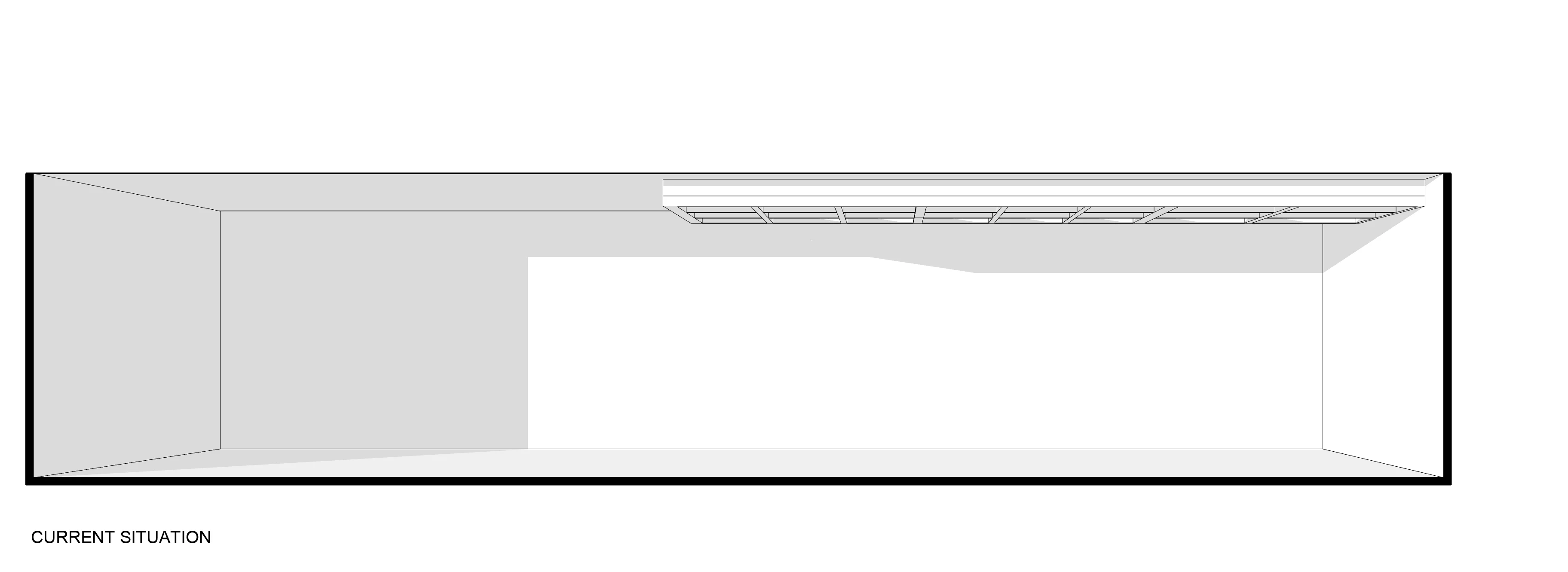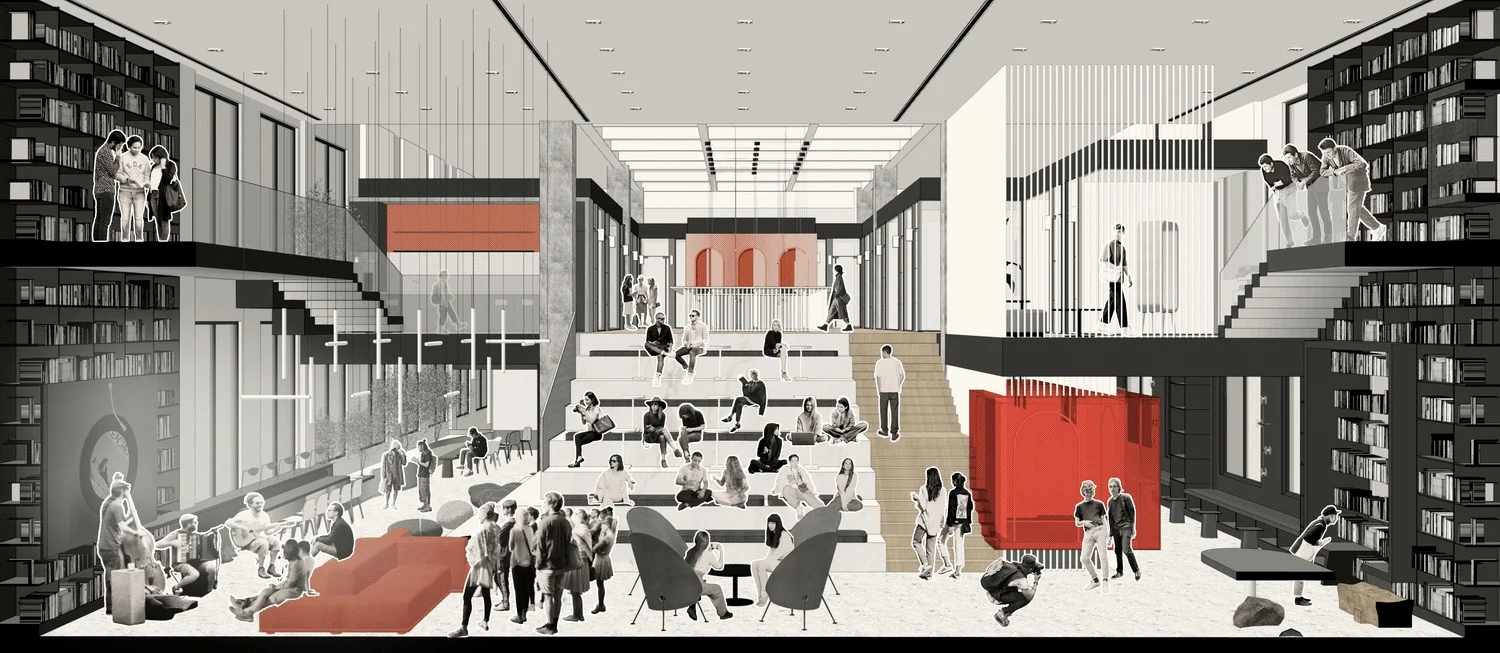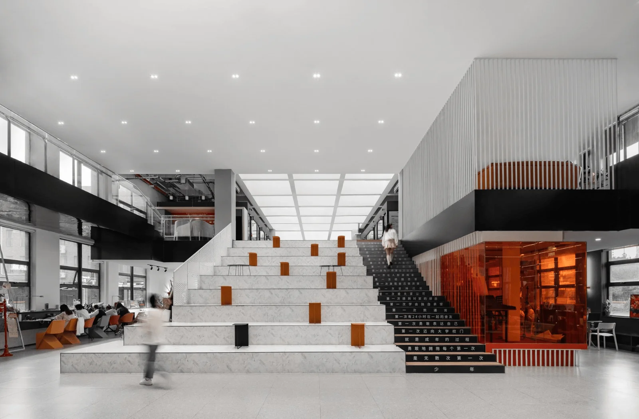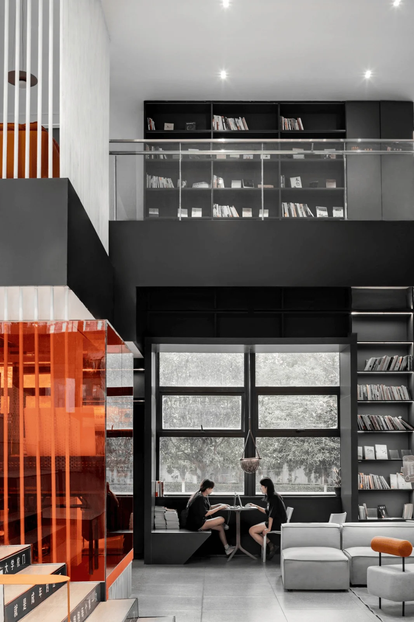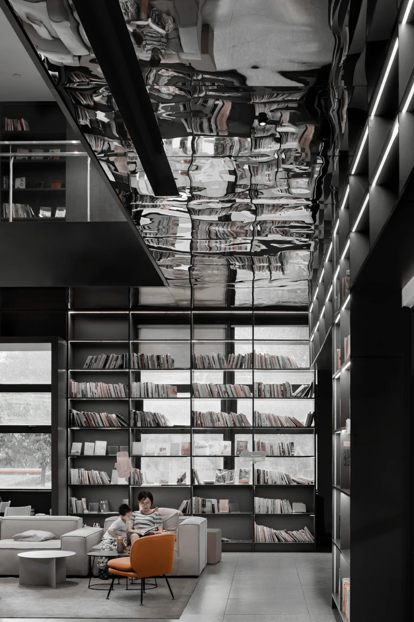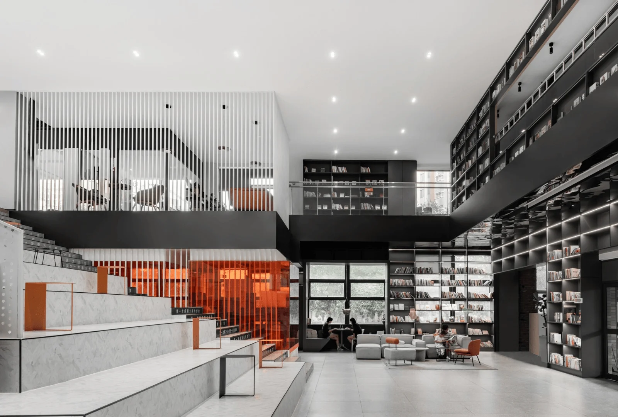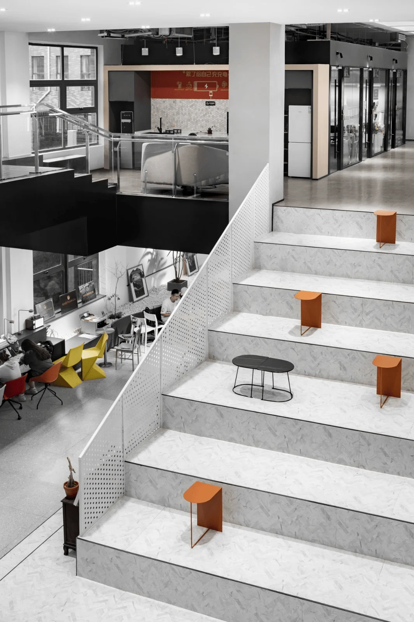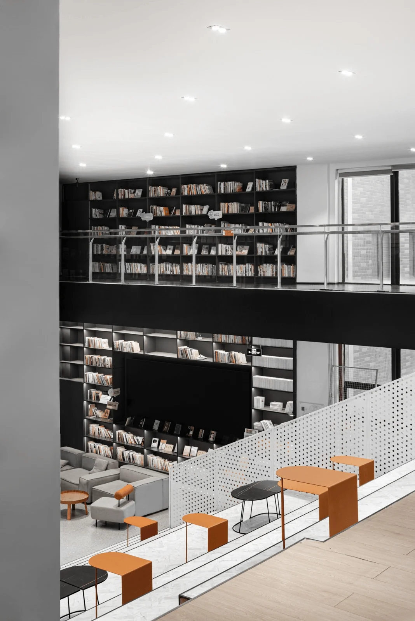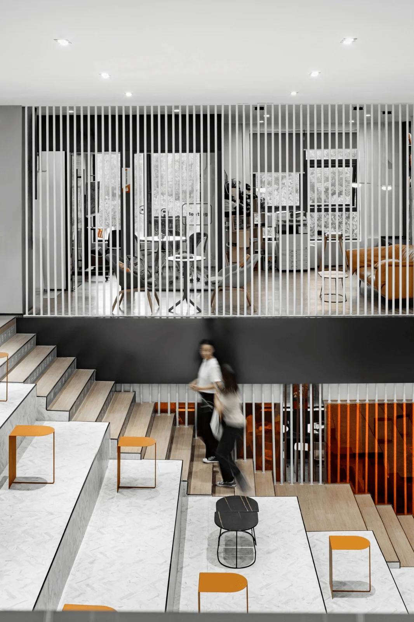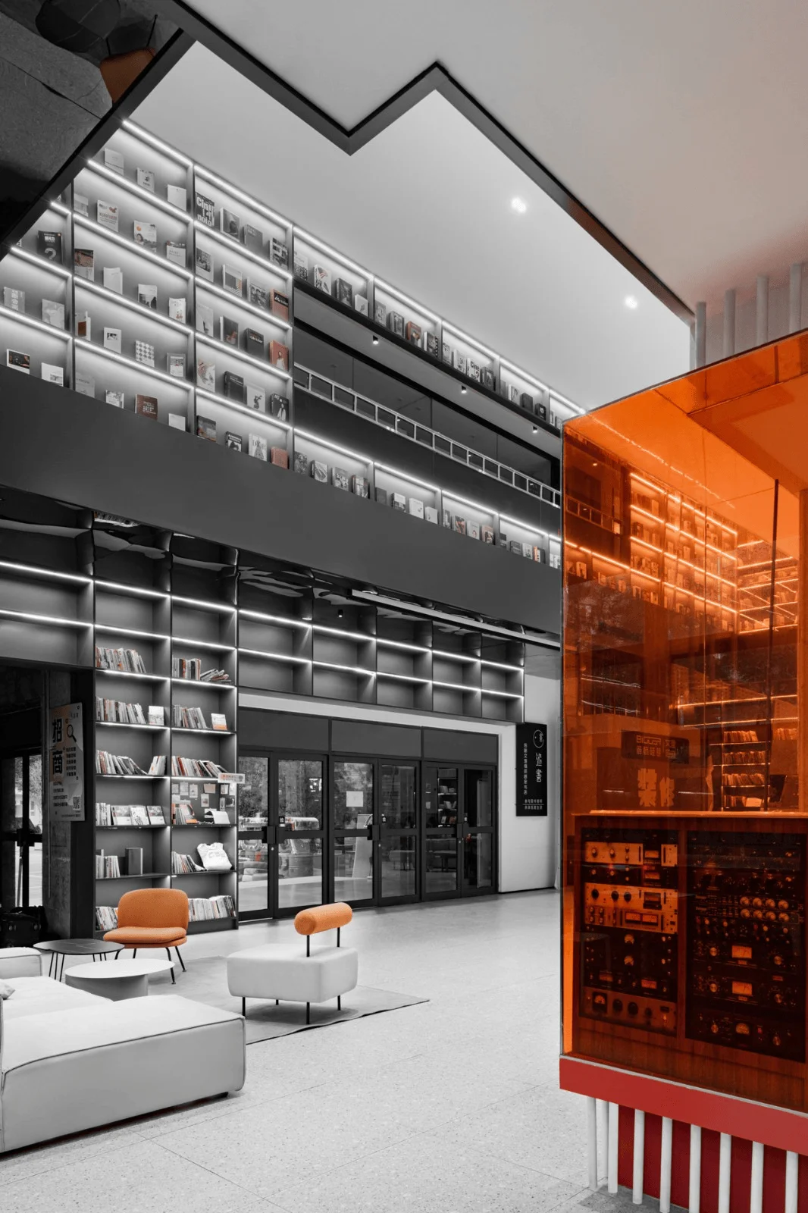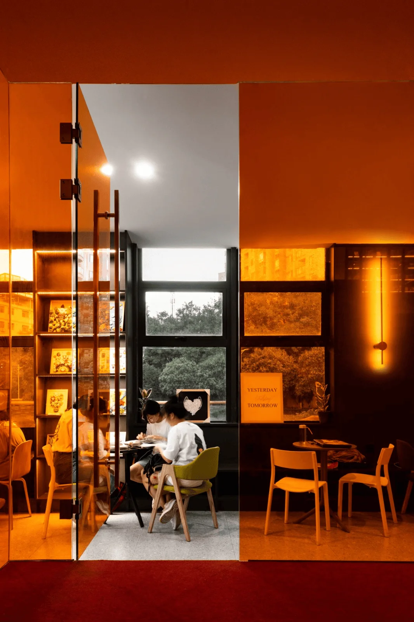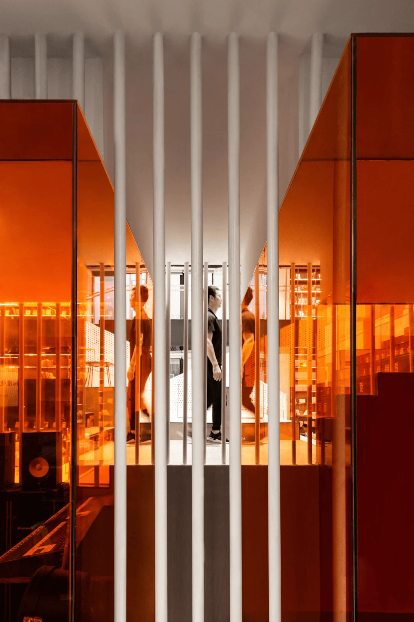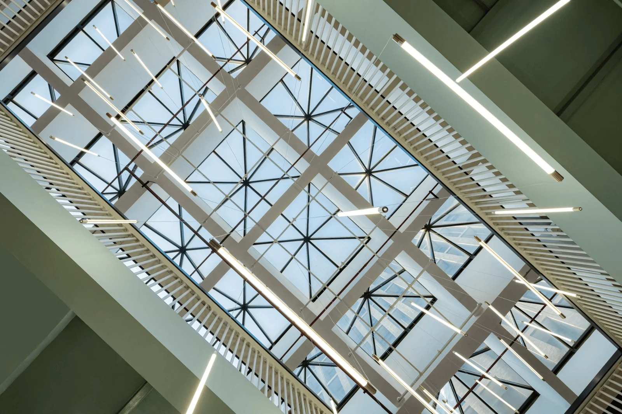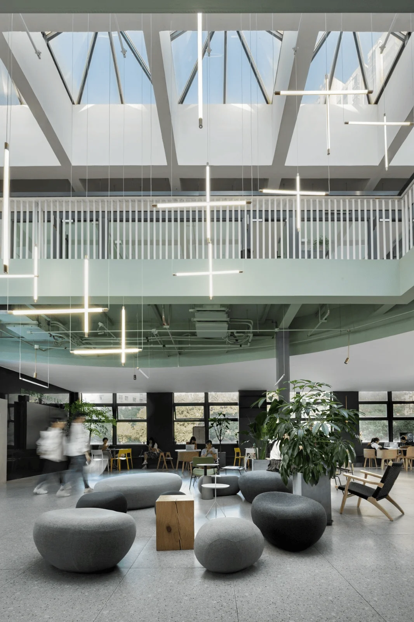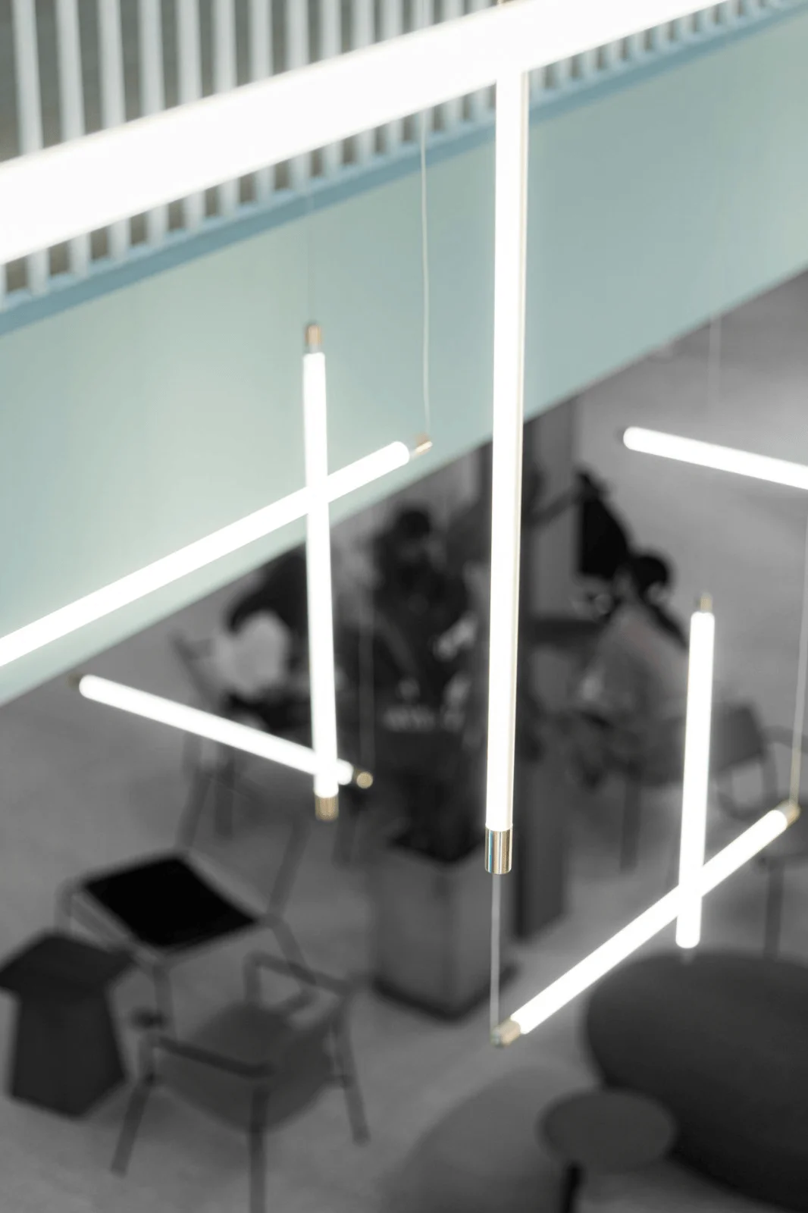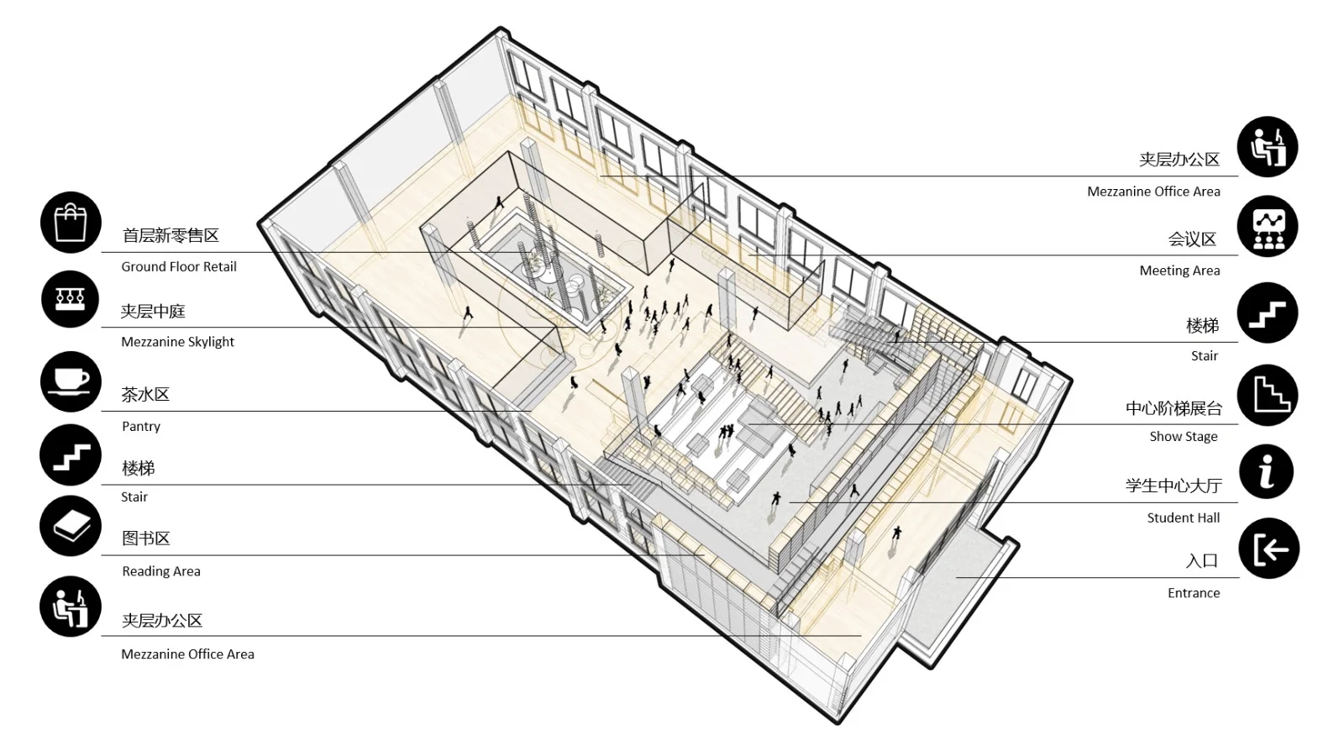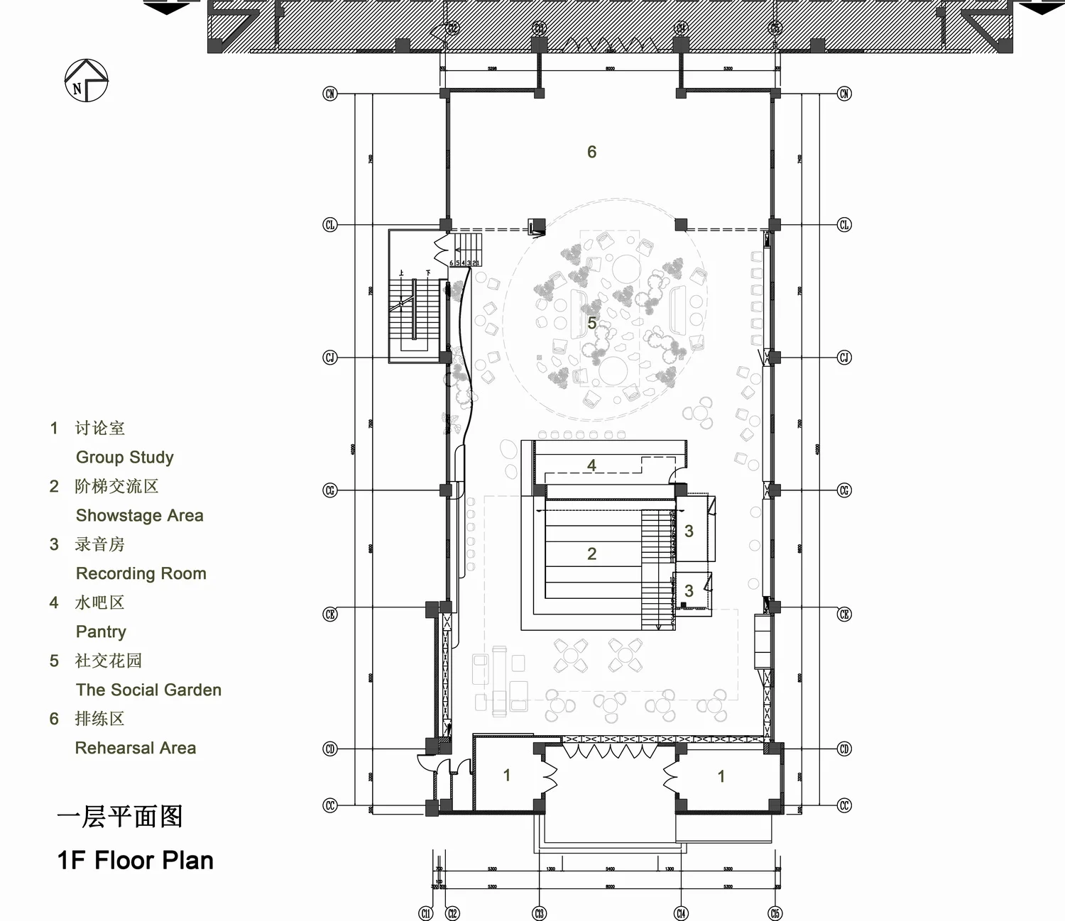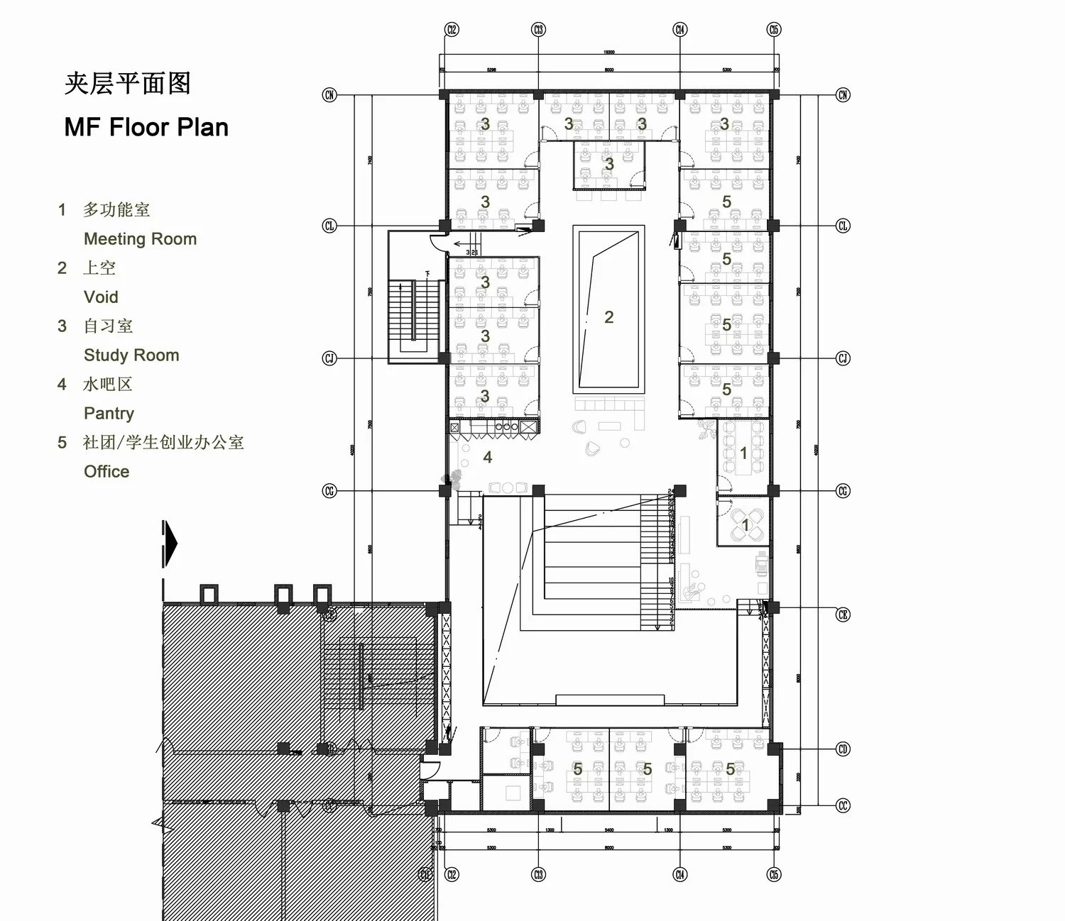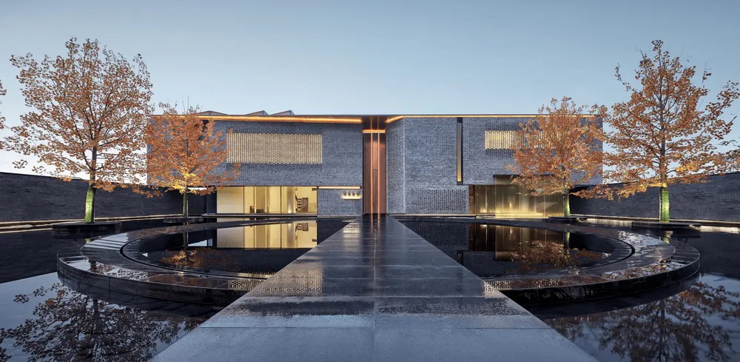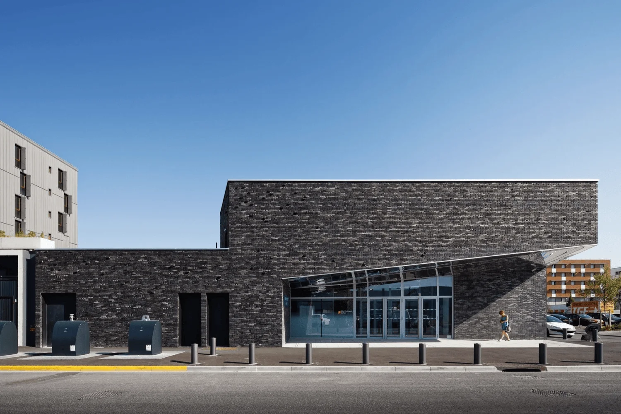In early 2020, Xinxing Architecture was invited by Beike Silicon Alley to transform an abandoned history museum at Xi’an Wenli College into a multi-functional space for students’ daily social interactions, learning, graduation exhibitions, competitions, and entrepreneurship. After stripping away the elements that did not belong, the history museum revealed its original form: a symmetrical box. A bold and playful idea arose in the designer’s mind. How would more boxes combined together create sparks?
Designing within the existing building shell always presents challenges. Considering the spatial scale and the extremely limited project budget, the design needed to ensure the realization of the project’s functionality while maintaining the overall concept. By introducing a mezzanine level, utilizing skylights for natural light, and creating an atrium, the designers implemented a series of techniques to maximize space utilization.
We wanted to create a box-shaped “Emotion Hall” for young students, where they are trusted and can confidently showcase themselves. Along one side of the grand staircase at the main entrance is a display platform for student work. On the other side are two “boxes” built with semi-transparent red glass. These two red transparent boxes become the only color in the space, wrapping around the central staircase that connects them.
The design preserves the original roof structure of the building, allowing sunlight to pour through the atrium and illuminate the social square behind. Students enjoy gathering here in small groups to chat. The project plans show the layout of each floor and its functions. The floor plans reveal the arrangement of various spaces within the building.
Project Information:
Project Name: Beike Silicon Alley · Wenli Huiyou
Design Firm: Xinxing Architecture (Beijing) Technology Co., Ltd.
Contact Email: [email protected]
Project Design & Completion Year: 2021
Lead Designer & Design Team
Lead Designer: Wang Zhenjun, Hou Chan
Team: Ma Zihan, Li Zhen
Project Address: Xi’an Wenli College
Building Area: 1500 square meters
Photographer: Li Shengyang



