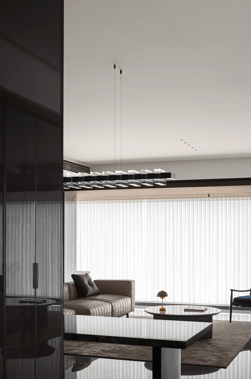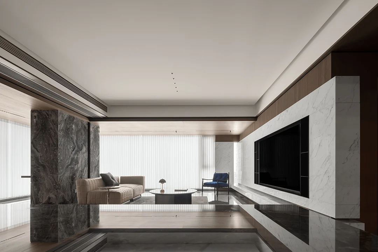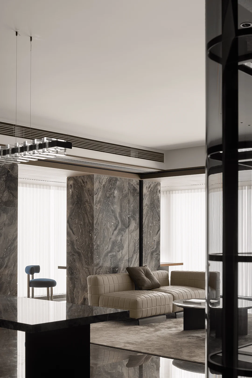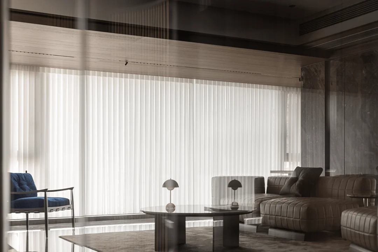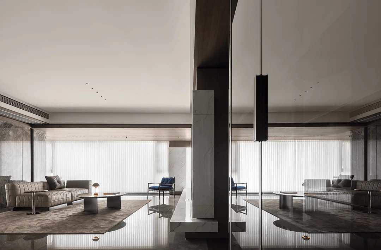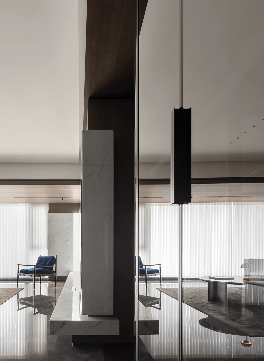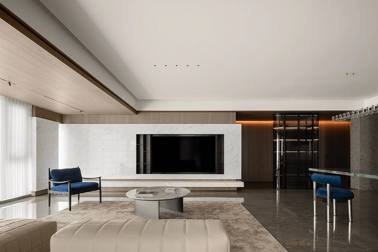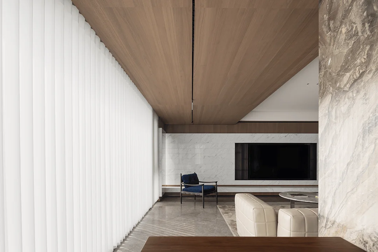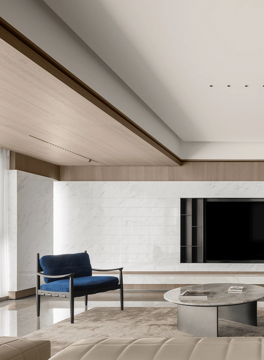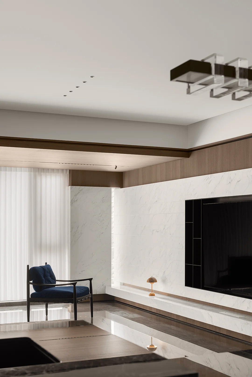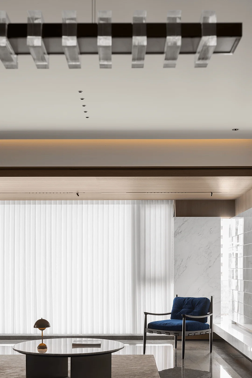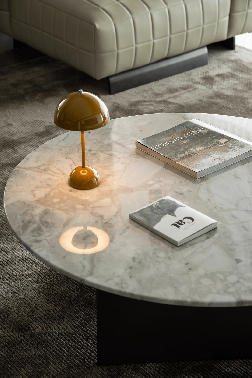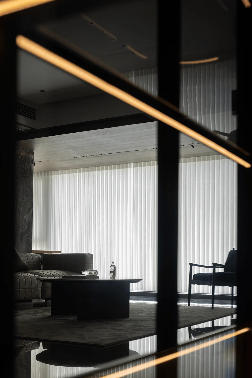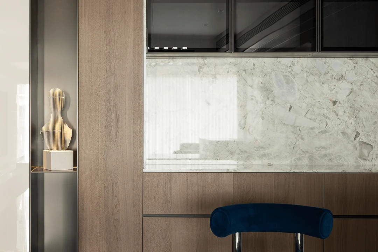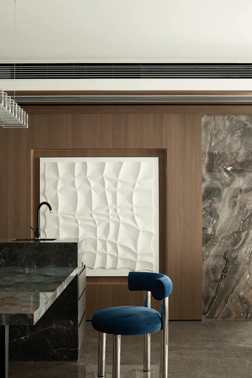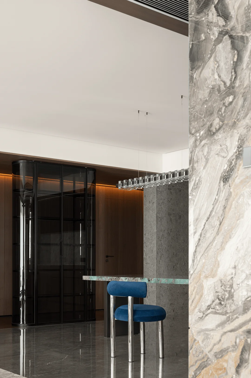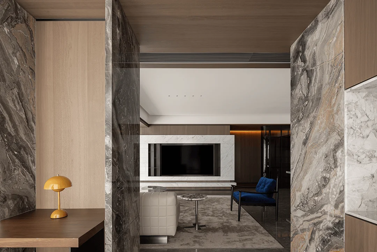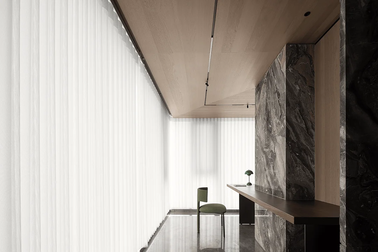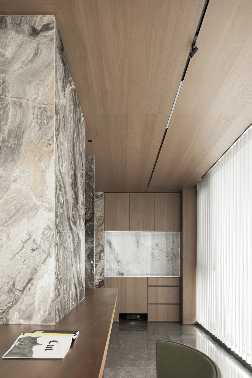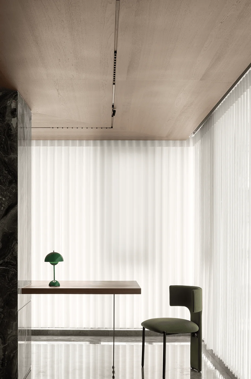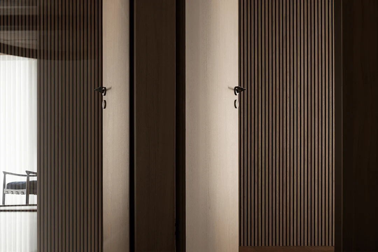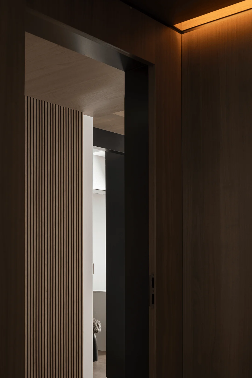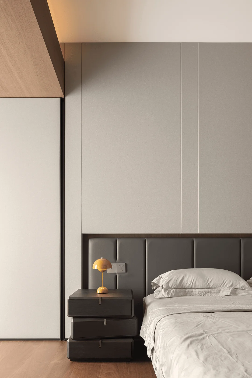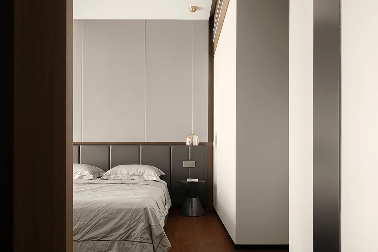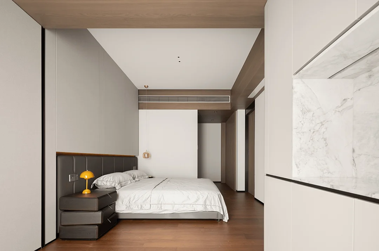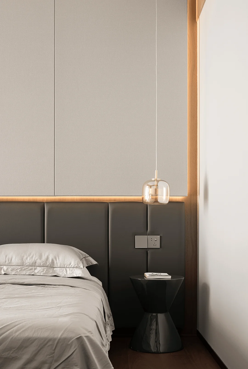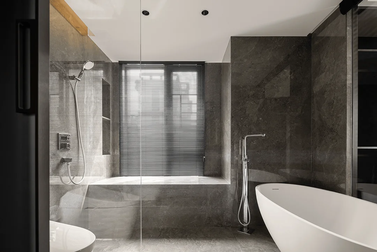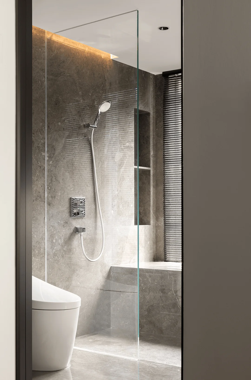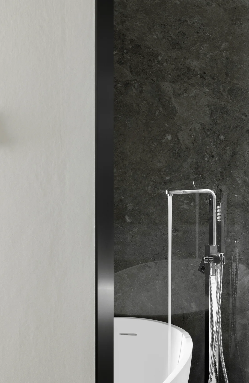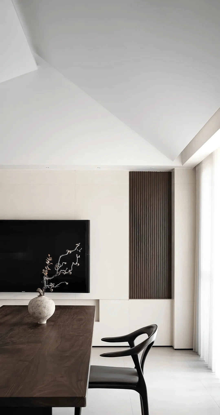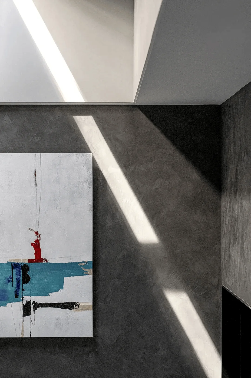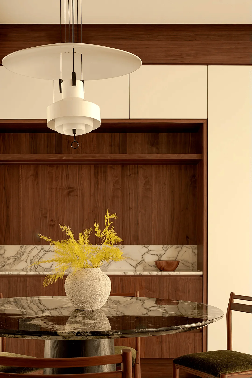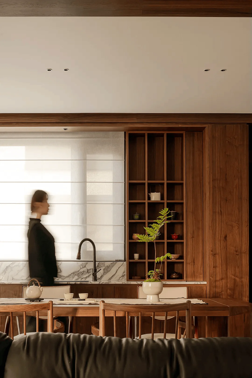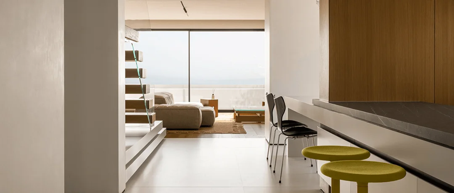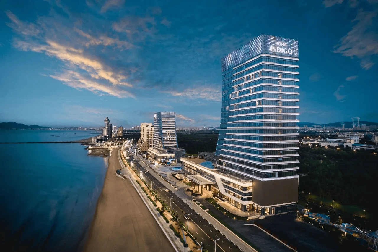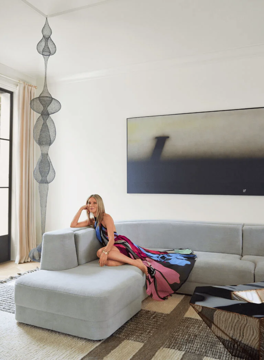Yan Zhi Space Design crafts a serene urban sanctuary in Shantou with the Flow of Light apartment, showcasing minimalist interior design principles.
Contents
Embracing Natural Light and Openness in the Living Room
The Flow of Light apartment, located in the bustling heart of Shantou, Guangdong, is a testament to the power of minimalist interior design. Designed by Yan Zhi Space Design, the apartment embraces natural light and spatial flow. Large windows invite abundant sunlight into the living area, fostering a vibrant and energetic atmosphere. This connection to nature is further enhanced by the open-plan layout, which seamlessly connects the living, dining, and kitchen areas, creating a sense of spaciousness and fluidity. minimalist interior design, open-plan living, natural light
Balancing Functionality and Social Needs in the Living Area
The living room expertly balances comfort and functionality with the requirements of a formal social setting. The designers at Yan Zhi Space Design have curated a calming palette of coffee and brown tones, reflecting a minimalist interior design aesthetic. These subdued hues create a sense of tranquility and sophistication, making the living room a perfect space for both relaxation and entertaining guests. minimalist interior design, living room design, color palette
A Dining Area that Embraces Luxury and Warmth
The dining area seamlessly integrates with the overall minimalist interior design scheme while embracing everyday life. A marble countertop exudes a luxurious feel, while carefully chosen kitchen accessories add a touch of warmth and personality. The warm glow of the overhead pendant lights further enhances the inviting atmosphere, creating a space that is both elegant and functional. minimalist interior design, dining area design, lighting design
Flexibility and Functionality in the Dining and Kitchen Layout
The Flow of Light apartment deviates from traditional layouts by creating an interconnected yet distinct living, dining, and kitchen area. This approach to minimalist interior design allows for greater flexibility and functionality. Each space can be closed off or opened up as needed, catering to the evolving needs and moods of the occupants. The design promotes a dynamic and adaptable living environment where spaces can be easily transformed to suit various activities and social gatherings. minimalist interior design, spatial planning, flexible living
Minimalist Serenity in the Master Bedroom
The master bedroom is a sanctuary of minimalist interior design. A serene palette of gray and white dominates the space, creating a calming and restful environment. The designers at Yan Zhi Space Design have reimagined the traditional bedroom layout by placing the walk-in closet directly opposite the bed, maximizing storage space while maintaining a sense of openness. The interplay of light and shadow further enhances the tranquil ambiance, creating a space that promotes relaxation and rejuvenation. minimalist interior design, bedroom design, storage solutions
Yan Zhi Space Design: Exploring the Possibilities of Space
Yan Zhi Space Design, founded by Liao Dawei and Xiao Yiting, is a leading interior design firm based in Shantou. Their approach to design is characterized by a deep understanding of spatial dynamics and a commitment to creating functional and aesthetically pleasing environments. The Flow of Light apartment exemplifies their design philosophy, showcasing their ability to seamlessly integrate minimalist interior design principles with the unique needs and preferences of their clients. Yan Zhi Space Design, interior design firm, minimalist design
Project Information:
Project Type: Apartment
Architects: Yan Zhi Space Design
Principal Designers: Liao Dawei, Xiao Yiting
Area: 200㎡
Project Year: Not specified
Location: Shantou, Guangdong, China
Main Materials: Marble, Leather, Metal
Photographer: Not specified


