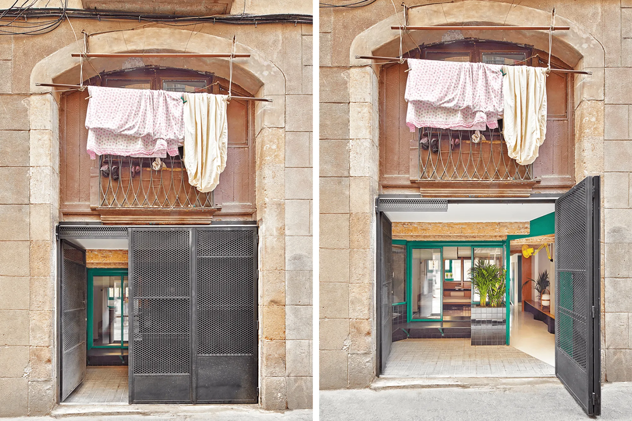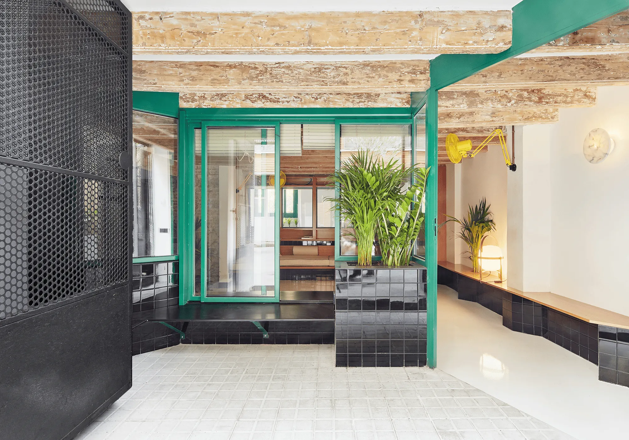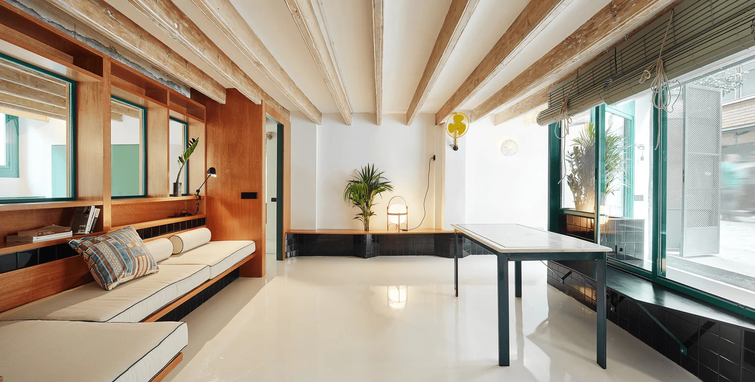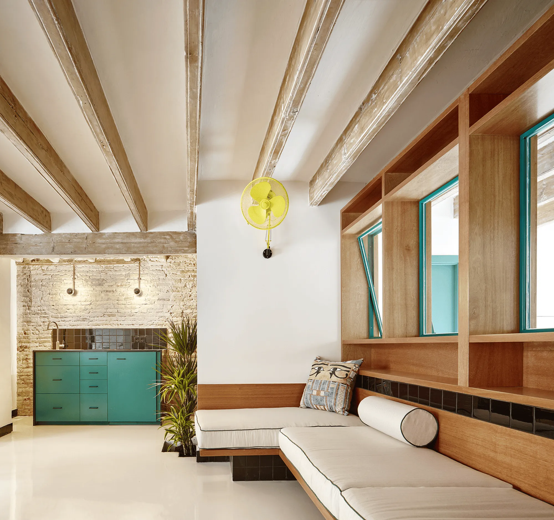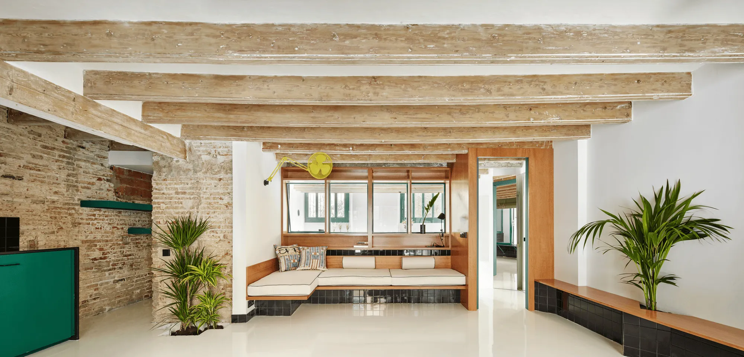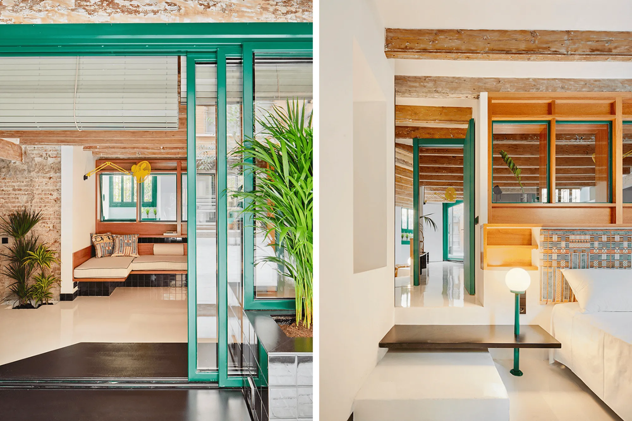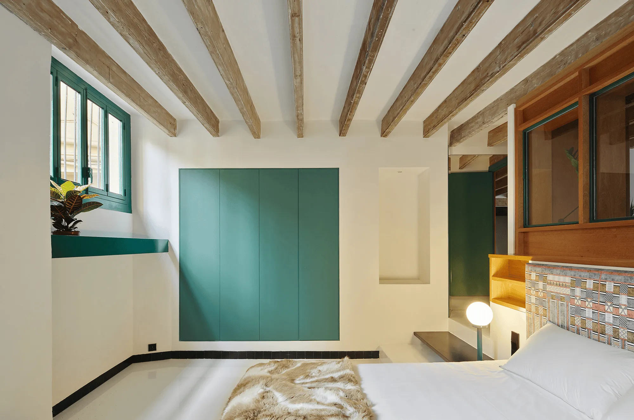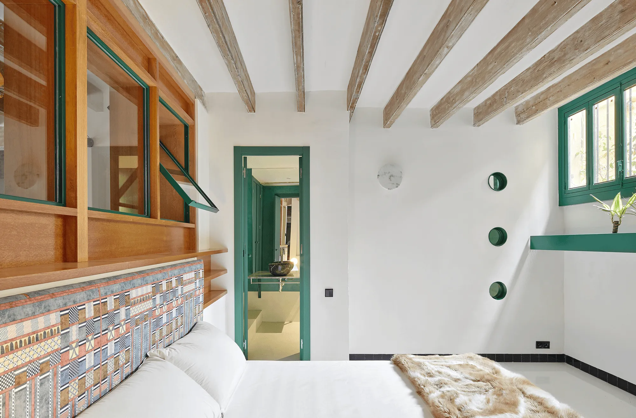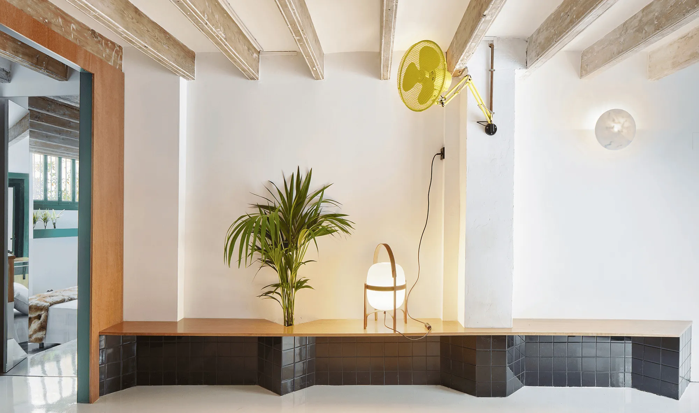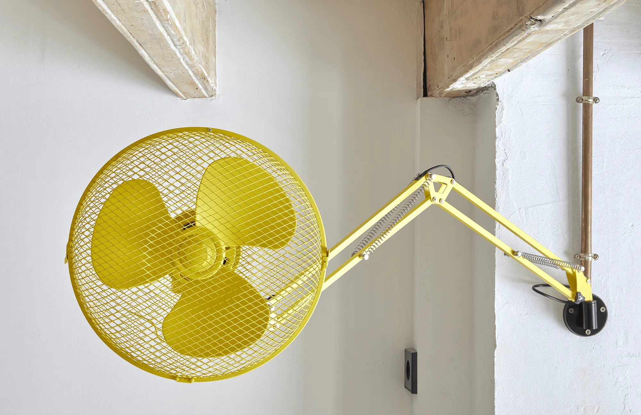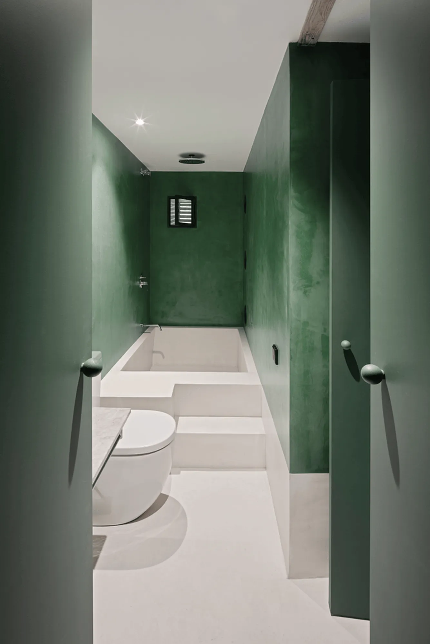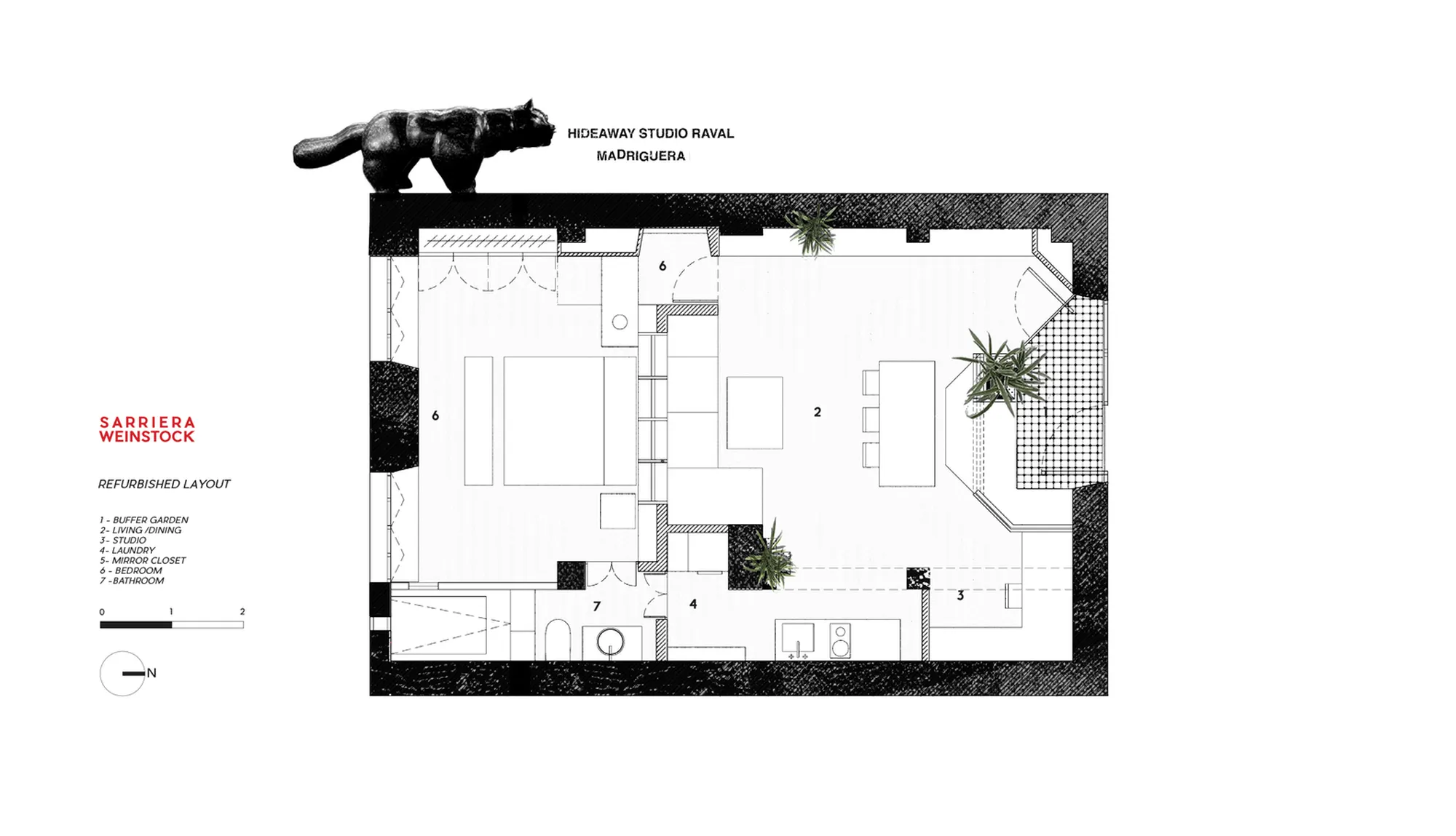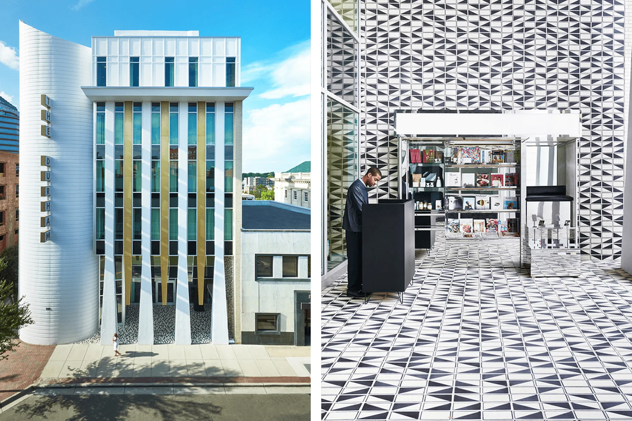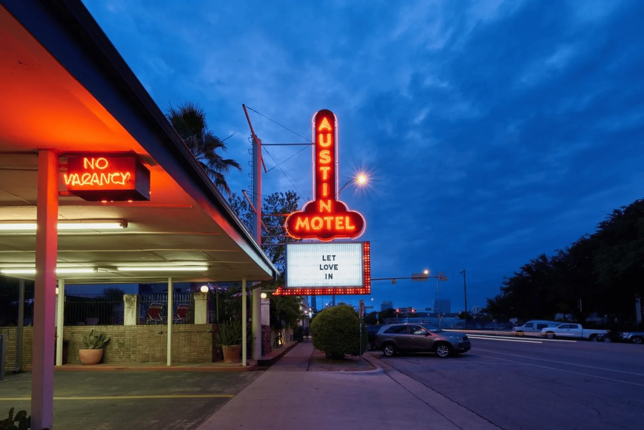In the heart of Barcelona, a young entrepreneur sought a refuge from the city’s bustling energy while still being immersed in its vibrancy. Architect Laura Barral answered this call with “The Hideaway,” a 55-square-meter apartment renovation that transforms a former motorcycle workshop into a functional and stylish studio apartment. The project ingeniously addresses the limitations of the space, featuring a unique garden buffer, clever built-in furniture, and a floating floor effect to create a sense of spaciousness and tranquility.
The Hideaway is a studio apartment designed by architect Laura Barral in Barcelona, Spain. It was designed for a young entrepreneur who frequently travels for work. The client wanted a space in the city center that could be both a retreat from the hustle and bustle, and a place to work and relax. The existing 55-square-meter, cave-like basement space was previously used as a motorcycle workshop and later became an illegally occupied dwelling. The ceiling was very low, there was no spatial organization, and a noisy social club next door operated as a bar, with patrons often congregating outside to debate and drink.
The existing basement entrance created a very abrupt connection between the street and the studio, so Barral integrated a garden buffer zone. This garden buffer acts as a way to introduce light and as a sound and privacy barrier from the street. It is formed by two opposing facades: a folding door with perforated metal sheeting that allows light to pass through but ensures visual privacy, and a sliding window and metal frame structure that separates the studio from the noise of the sidewalk. The space between these two facades can be opened fully or partially, offering a variety of options. A built-in metal bench completes the installation, providing an ideal space for gathering, dining, or simply taking a moment to reflect.
Once inside, the studio is divided into two areas: a living, dining, and work area at the front facing the street garden, and a more intimate and quiet bedroom area at the back. Built-in furniture serves as both dividers and space optimizers, creating a sense of spaciousness. One of the most challenging aspects of the space was the low ceiling, which created a sense of claustrophobia. To address this, Barral decided to use a continuous, lightweight flooring material that could reflect the space and create a sense of expansion. This was achieved by using white epoxy resin flooring with a glossy finish, which creates a floating floor effect. This material was used throughout the studio, and in the bathroom, Barral used it to create a large built-in bathtub and shower.
The Hideaway is a testament to Barral’s ability to create a functional and stylish living space within a limited area. The project is a model for urban living, demonstrating how even the smallest spaces can be transformed into welcoming and inspiring environments.
Project Information:
Architect: Laura Barral
Location: Barcelona, Spain
Area: 55 square meters
Year: 2023
Photographer: Unknown


