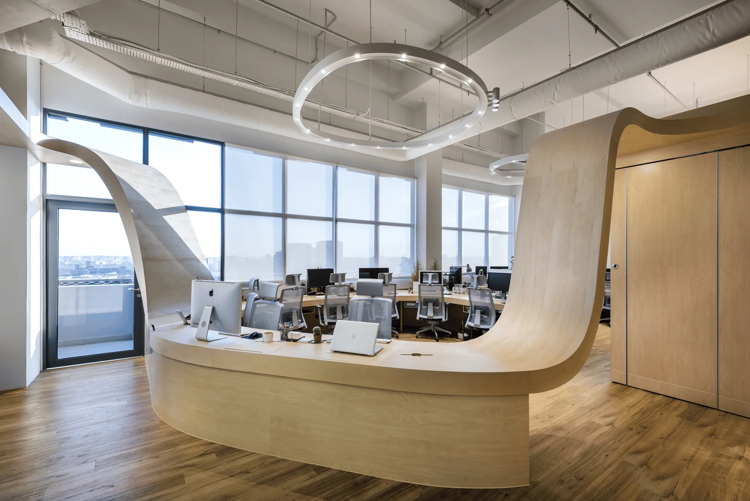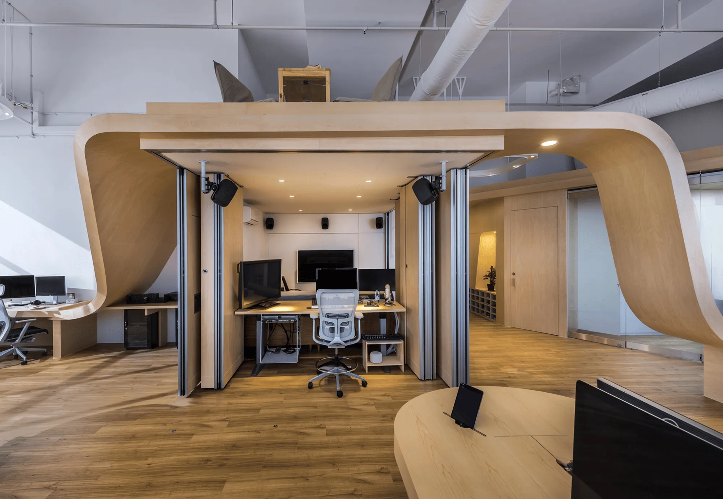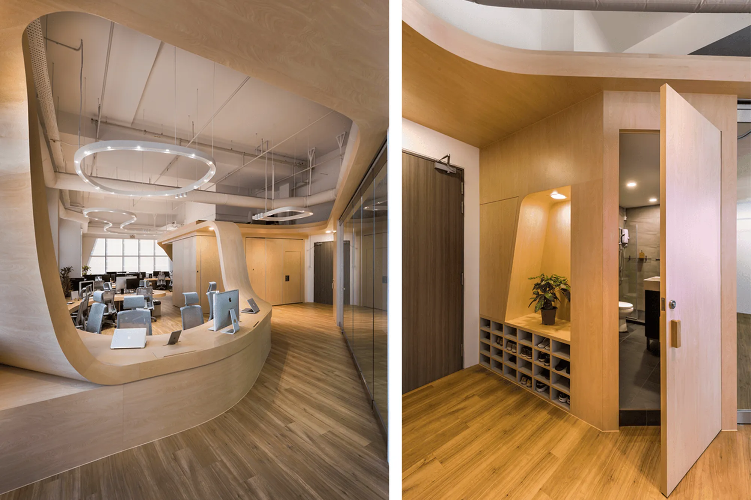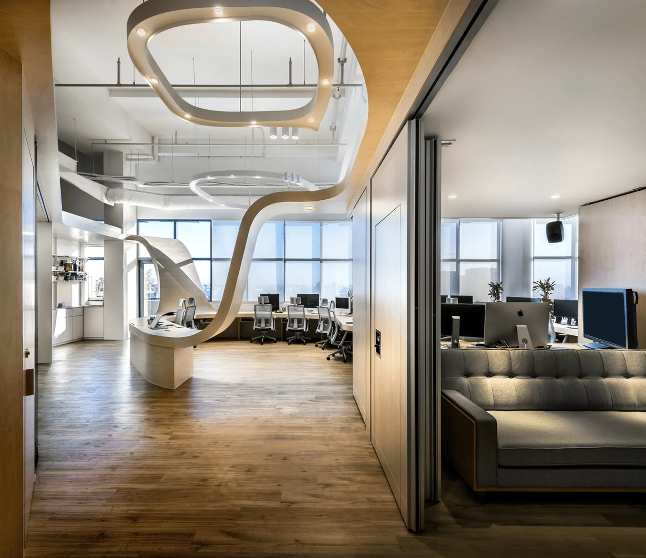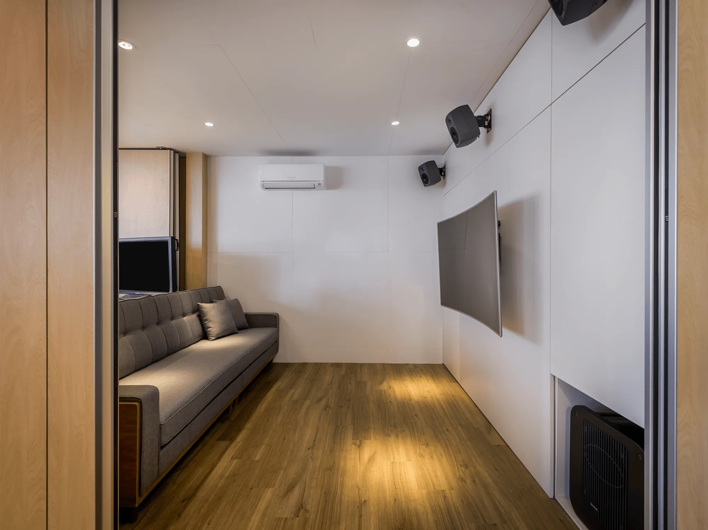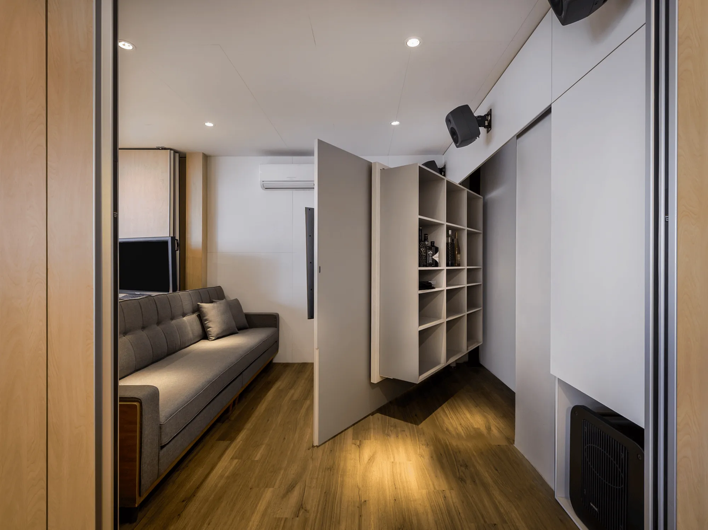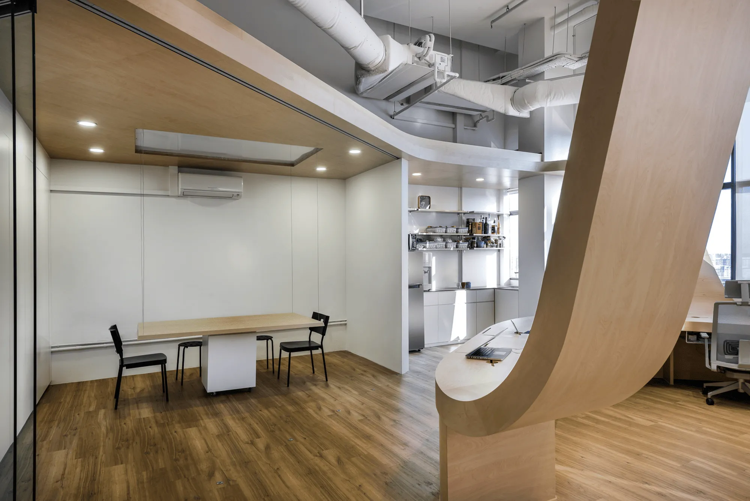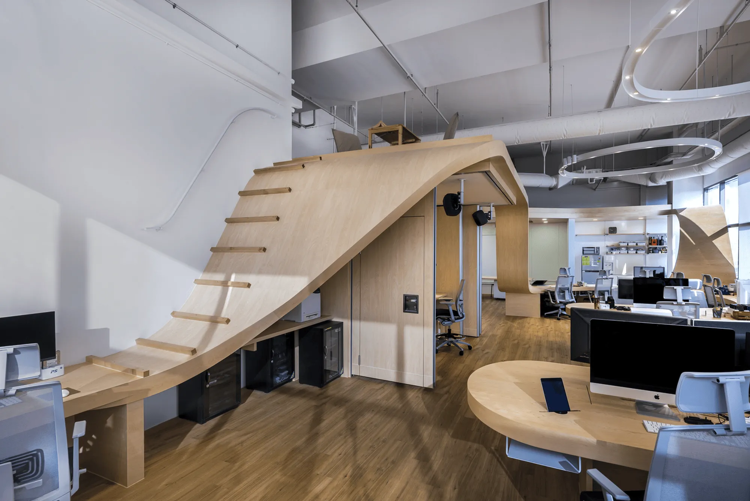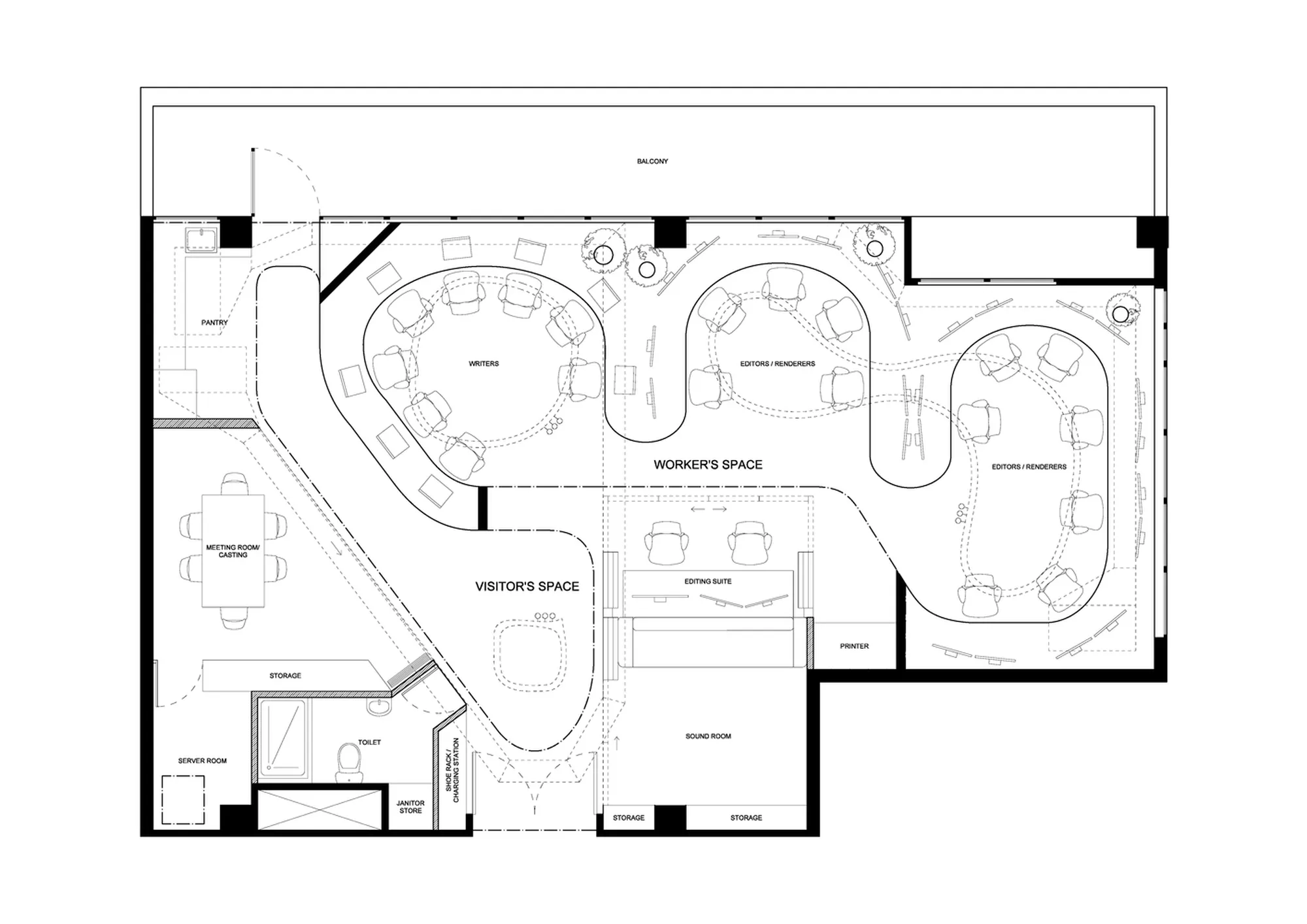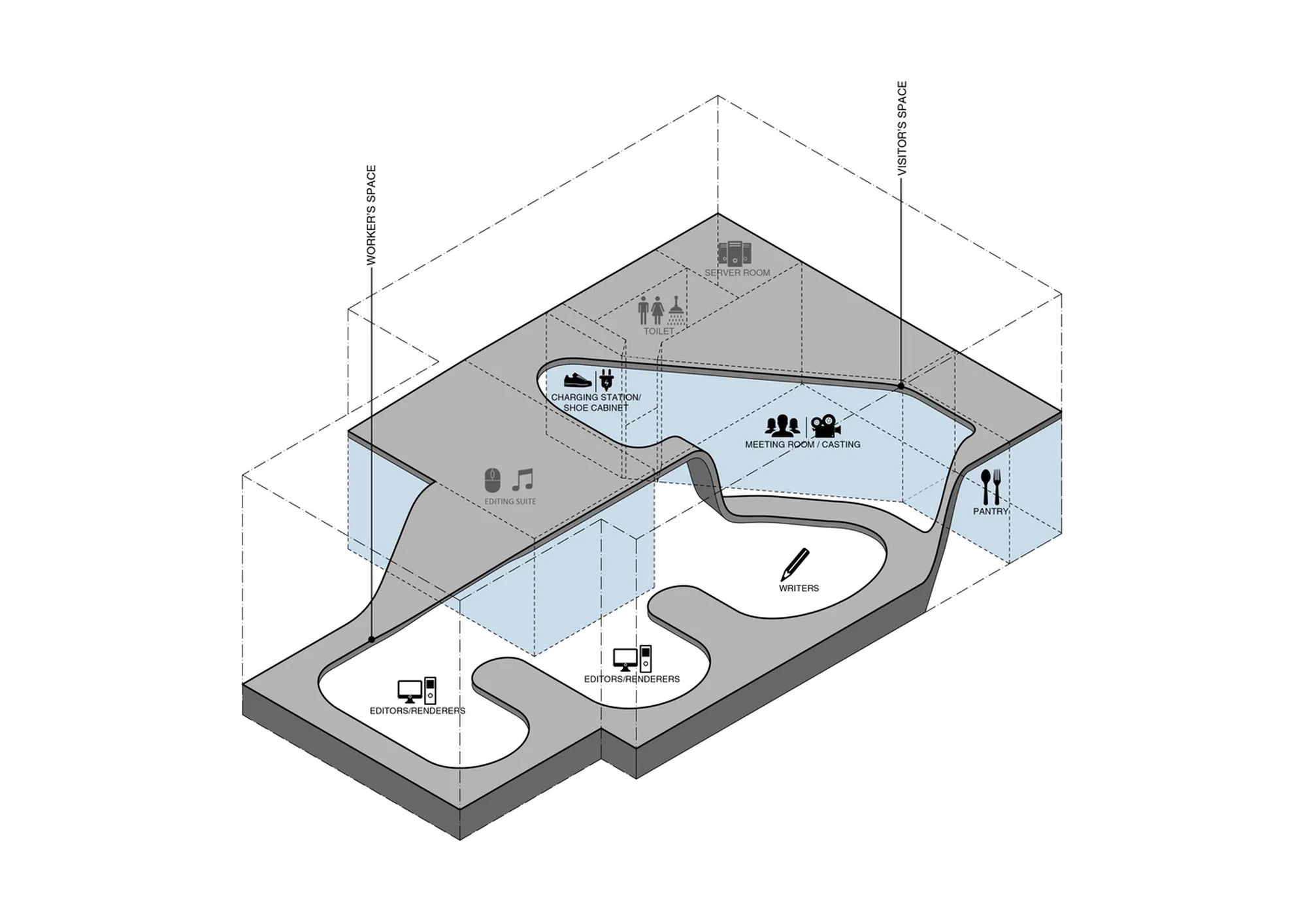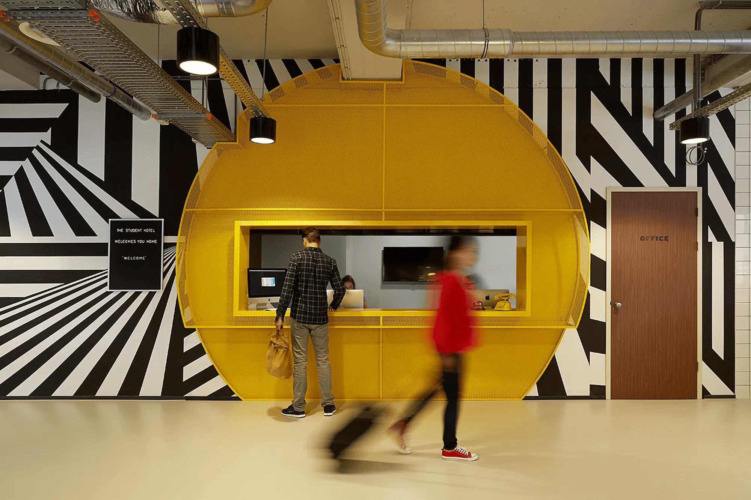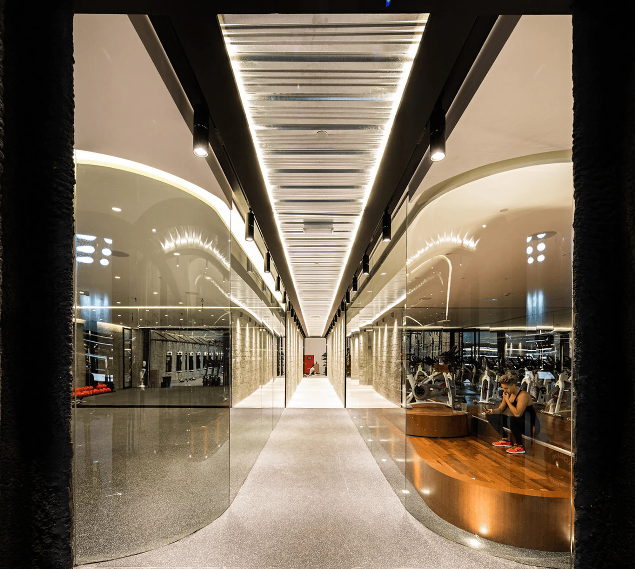Atelier 10 designed a unique workspace for The Little Red Ants creative video studio in Shanghai, China, where functionality and aesthetics are seamlessly blended. The studio features a central, undulating, wooden structure that houses all the necessary functions, creating a sense of unity and belonging. The design embraces flexibility, with the ability to transform spaces as needed, including a meeting room that converts into a casting studio with a retractable table.
Atelier 10, a Shanghai-based architecture and design studio, has created a unique and flexible workspace for The Little Red Ants creative video studio in Shanghai, China. The studio, aptly named “The Little Red Ants,” is a team of creative individuals dedicated to delivering engaging video content for their clients. Their work is demanding, requiring them to be on call 24/7, leaving little time for other activities such as eating, sleeping, and leisure.
The design challenge for Atelier 10 was to create a space that fostered communication and collaboration. As the studio requires a large team of individuals, the space was envisioned as an “ant colony”, where everyone works together as a single organism. This sense of unity and belonging was achieved through the design of a central, undulating wooden structure that serves as the heart of the studio. This structure, which houses all necessary functions, was a challenging element to create as most carpenters refused to take on the project. However, Atelier 10 utilized their prototyping capabilities to test possible solutions, ultimately finding a way to assemble the customized cut pieces using modular wooden slats.
The central structure, which resembles a long, serpentine ribbon, integrates all storage and functionality into its form. It curves to encompass the editing suite, complete bathroom, server room, meeting room, and kitchen, forming a raised platform that then curves back down to the work station. The structure’s unique design allows for concealed wiring, with the cables planned and laid simultaneously during the on-site assembly process.
The meeting room is designed to be flexible, allowing it to open up and become part of the larger space. It features a retractable table that can be transformed into a casting studio with the push of a button. The rendering and editing suites can be opened or closed to create a sound-proof environment. The space is further enhanced by the addition of a comfortable video lounge and hidden storage areas. All storage and functions are integrated into the central structure, highlighting its importance.
Project Information:
Architects: Atelier 10
Location: Shanghai, China
Photography: Edward Hendricks, CI&A Photography
Completion Year: 2023


