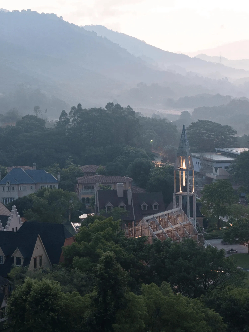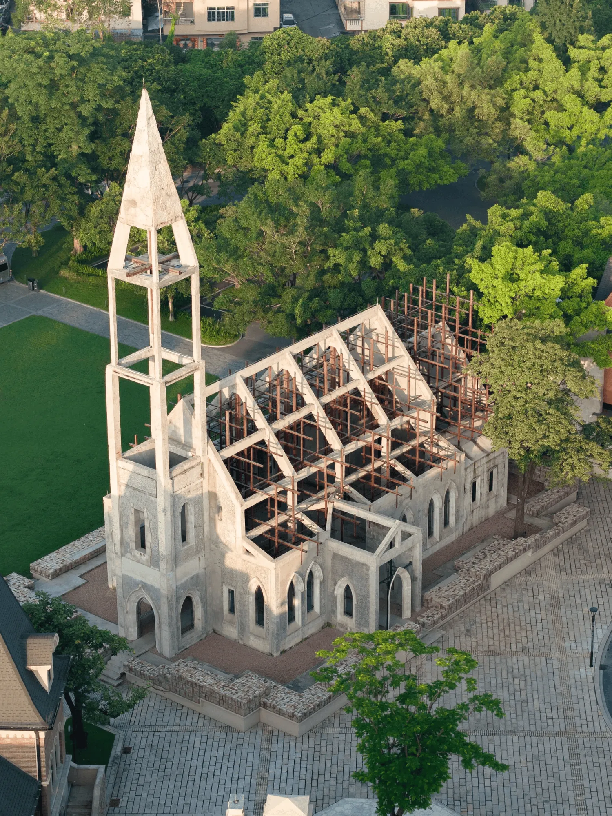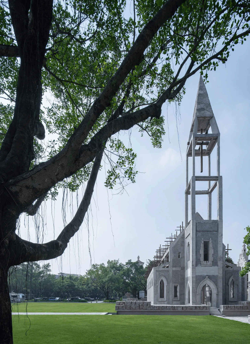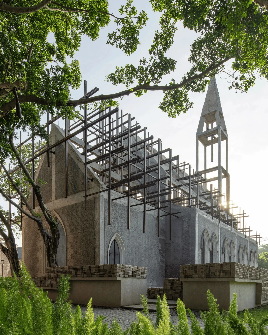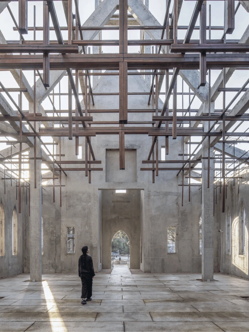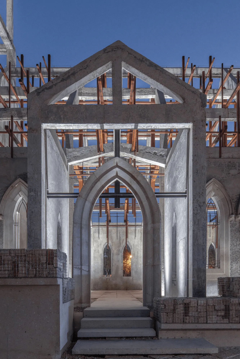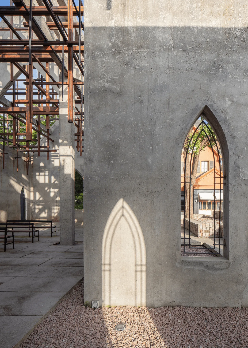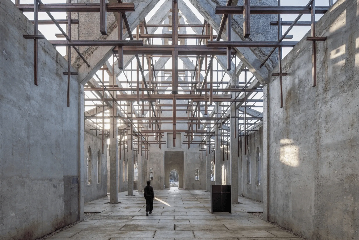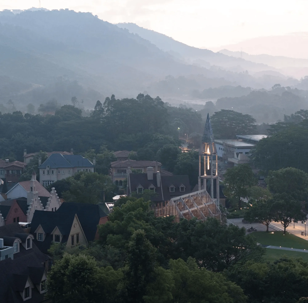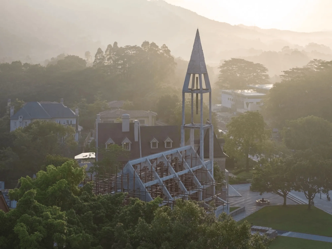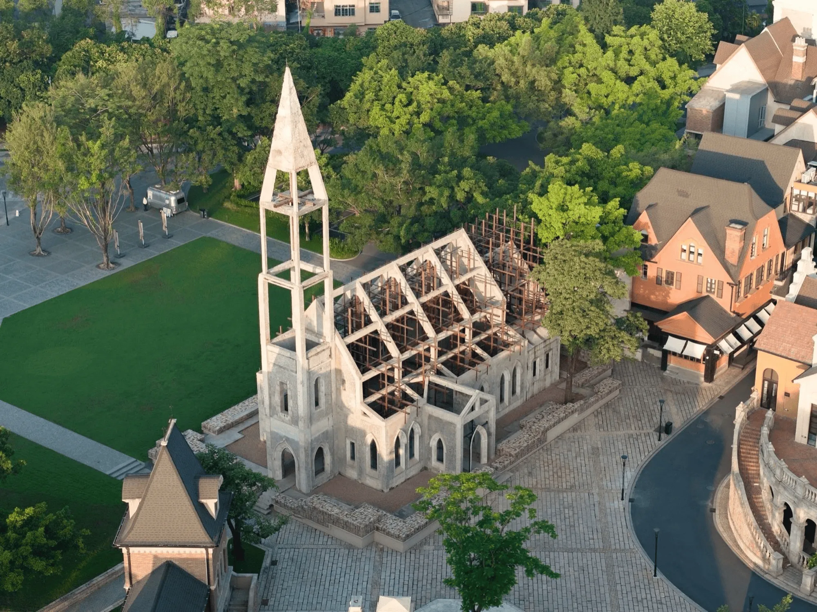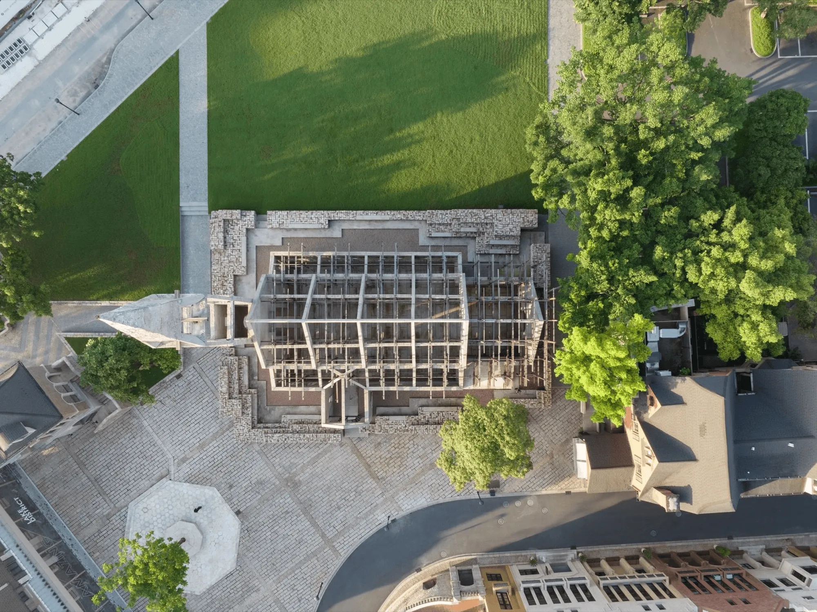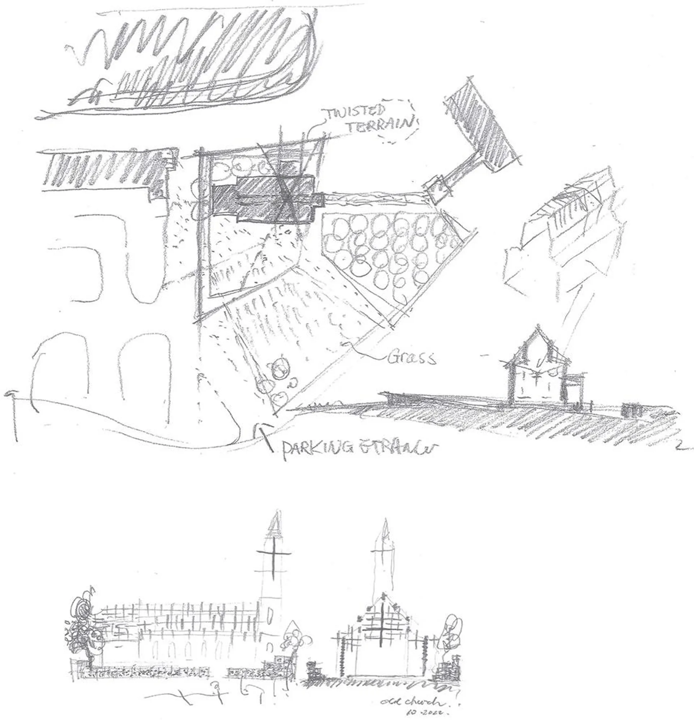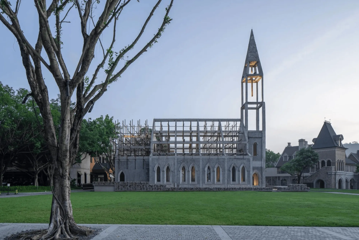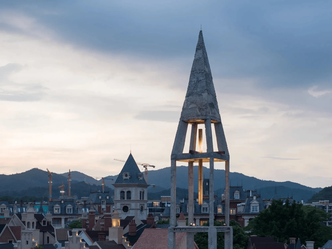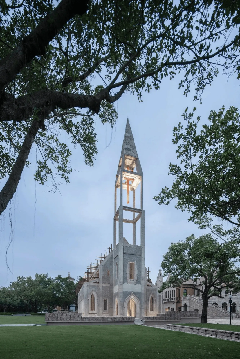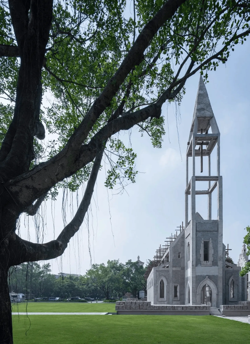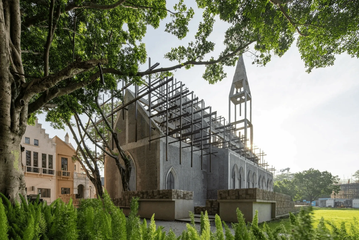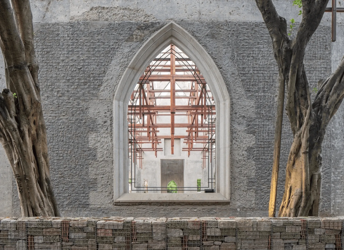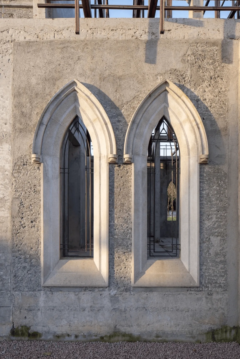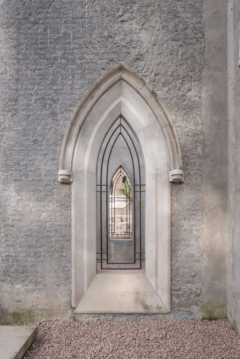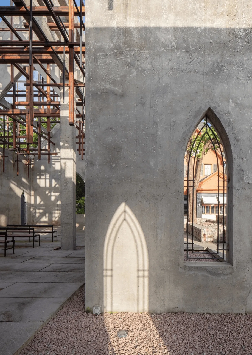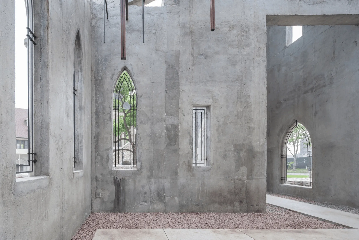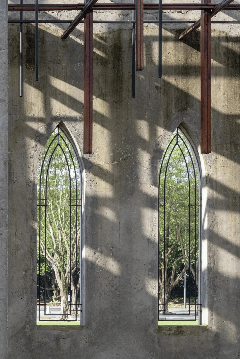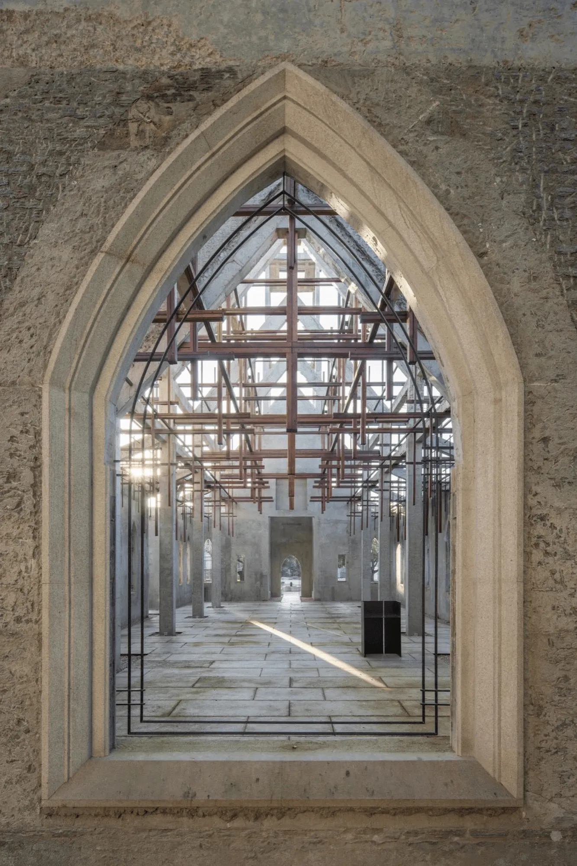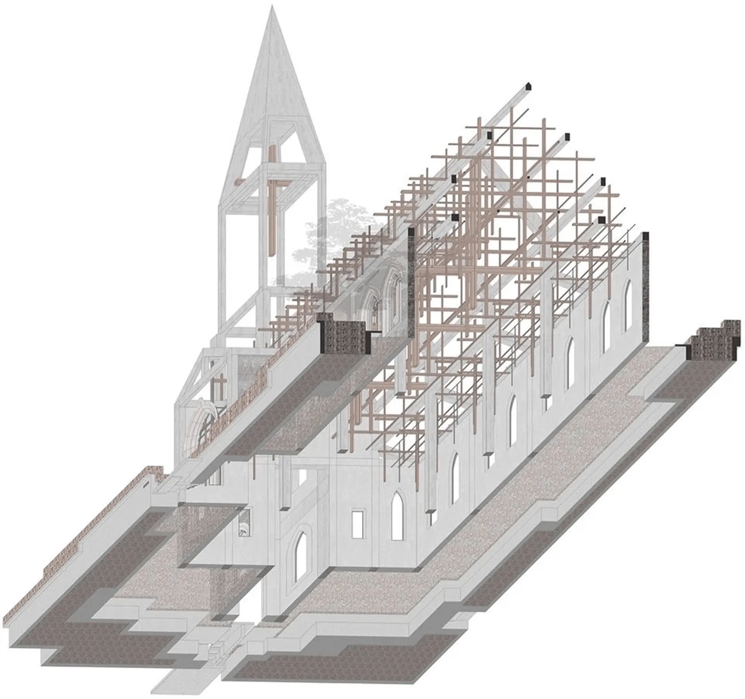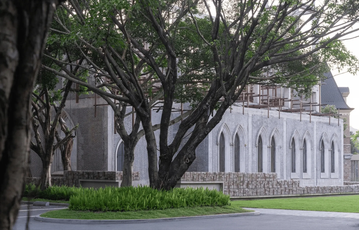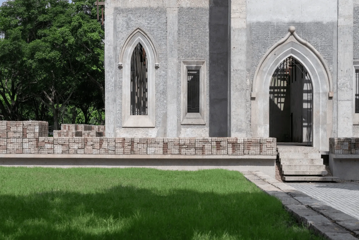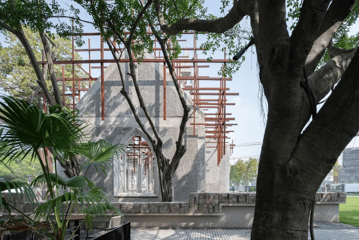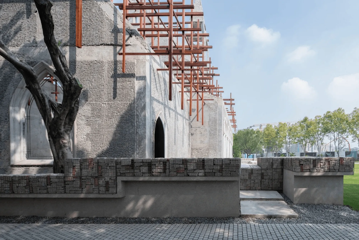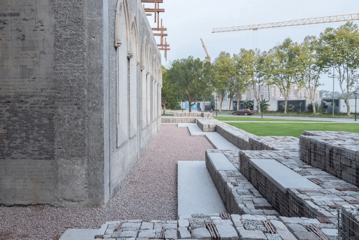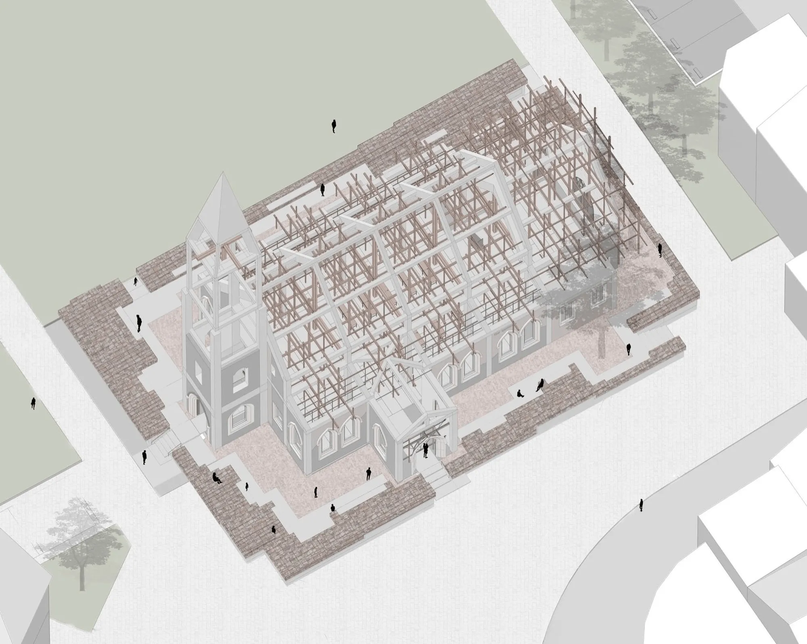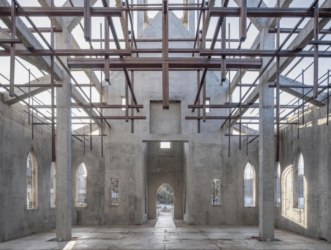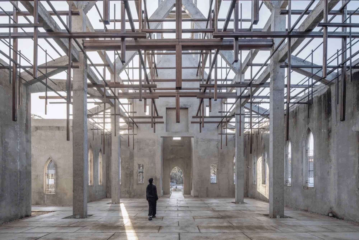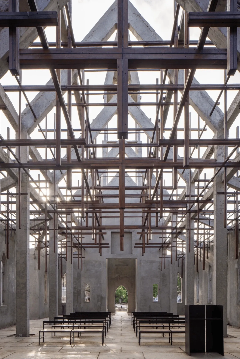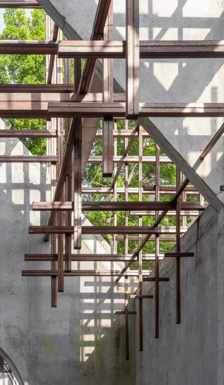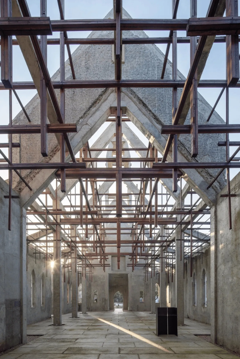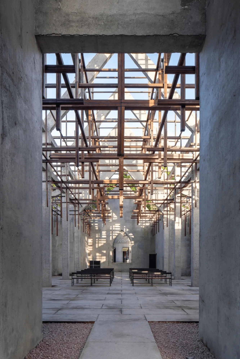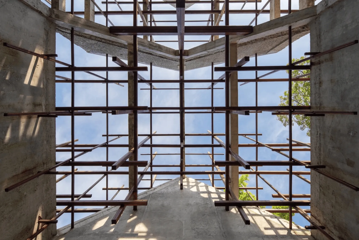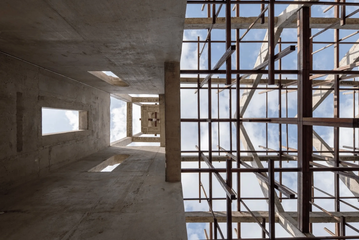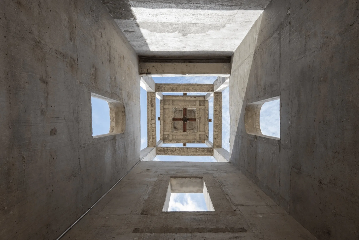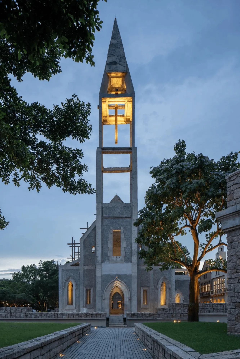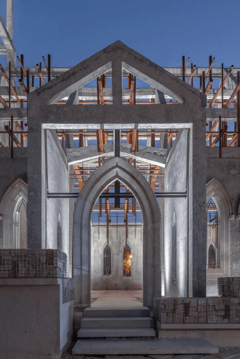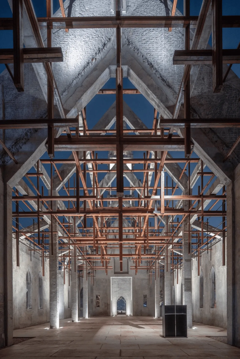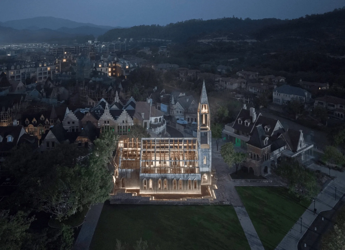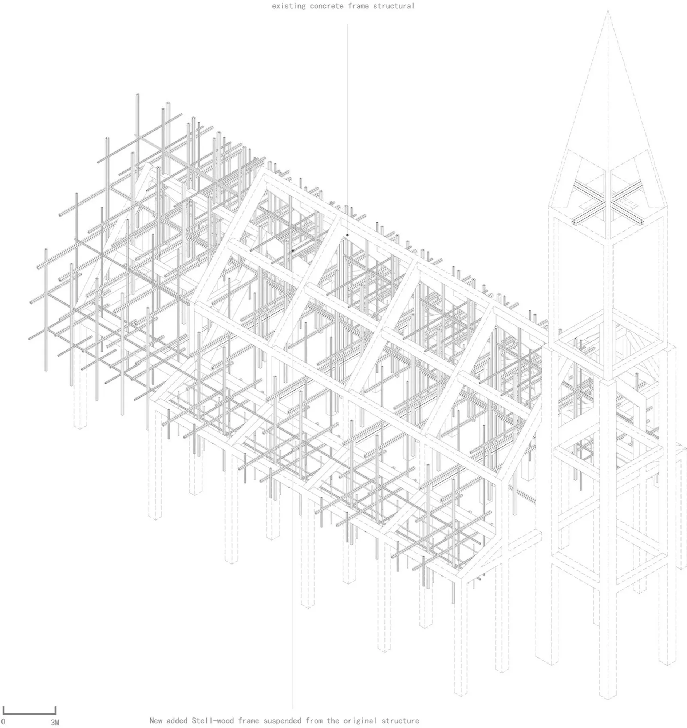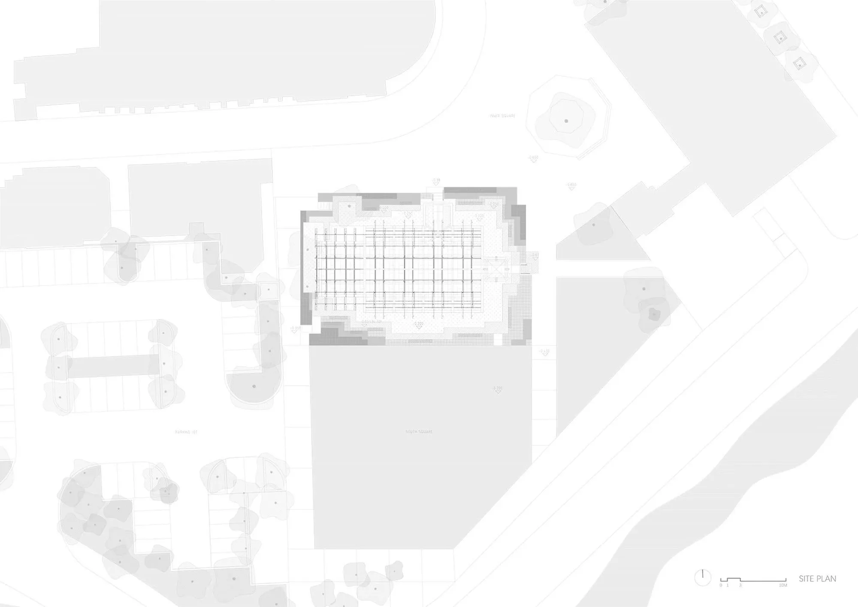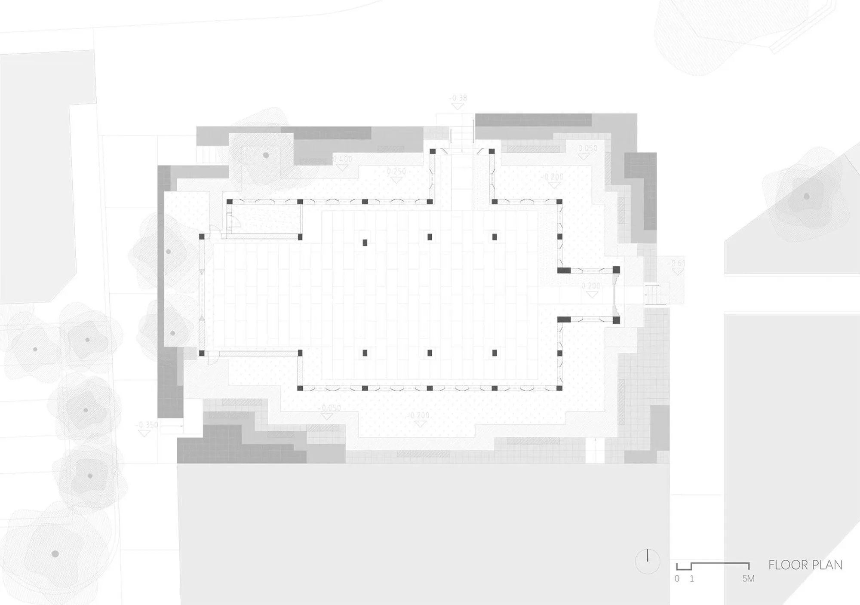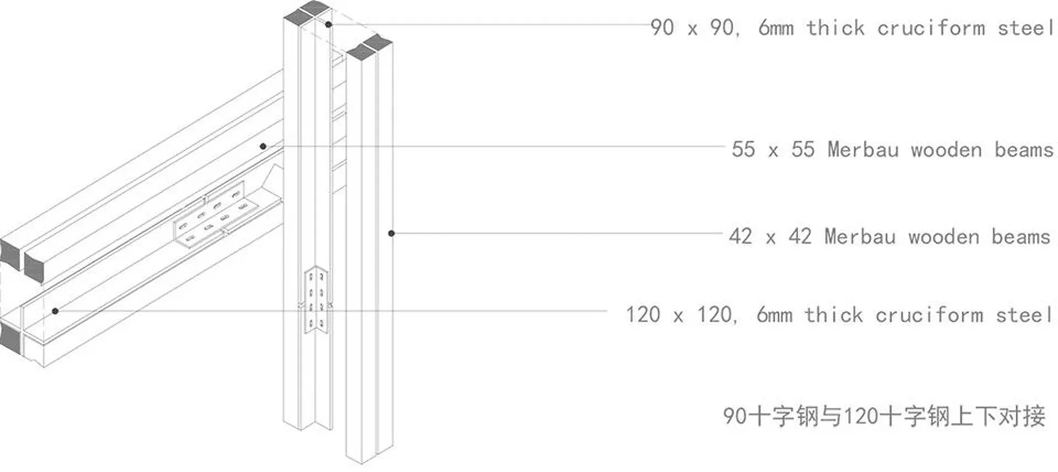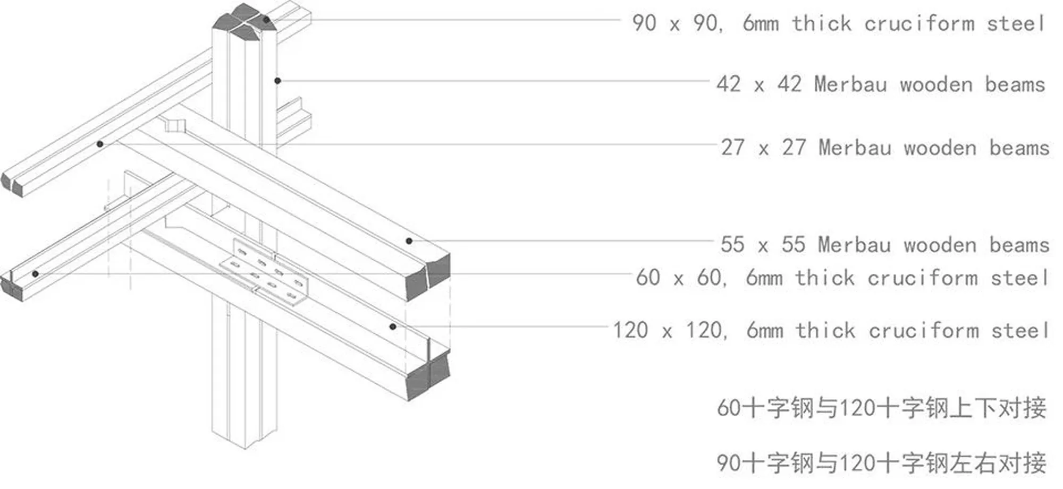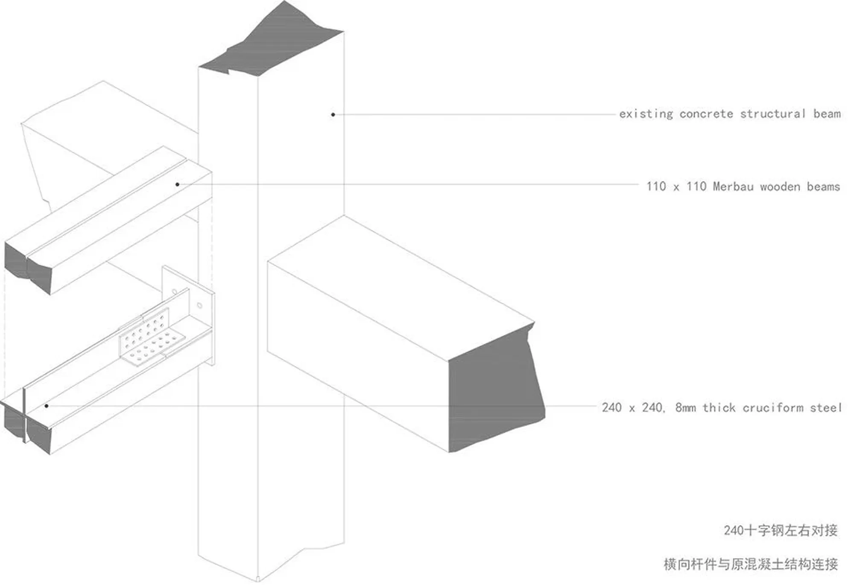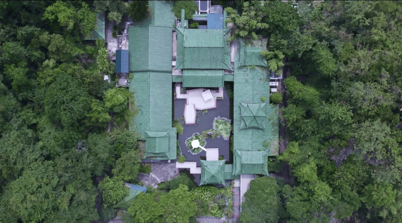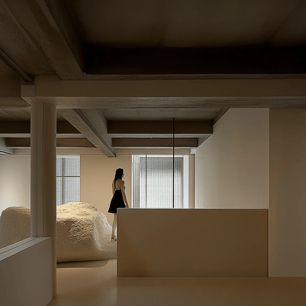O-office Architects renovated an imitation church building in Guangzhou, employing a ‘demolition art’ strategy to reveal the building’s essence and create a multi-layered cultural experience.
Contents
Project Background
O-office Architects embarked on the renovation of an imitation church building located in the Arnaya Guangzhou Huadu Jiulong Lake community. Originally part of a European-themed park, the structure stood at the town’s southeastern corner, facing the main entrance of the community. The project aimed to transform this existing structure into a symbolic spiritual landmark for the community, a focal point that embodies a sense of place and belonging.
Design Concept and Objectives
Rather than undertaking a conventional renovation, the architects adopted a unique approach termed “demolition art.” This strategy involved carefully stripping away the building’s facade materials by hand and removing the roof’s reinforced concrete slab to reveal the underlying structure and establish a stronger connection with the land. The goal was not simply to update the building but to age it further, returning it to a more fundamental, natural state that reflected the passage of time and the impact of the local environment.
Spatial Layout and Planning
The design intervention focused on creating a dialogue between the building’s past and present. The removal of surface materials exposed the raw beauty of the stone arches and the unique textures of the underlying earth, creating a palimpsest of time. The church’s surroundings, including several banyan trees that had grown alongside the structure, were preserved as an integral part of the site’s historical context, blurring the boundaries between the built and natural environments.
Exterior Design and Aesthetics
The exterior of the renovated church presents a striking juxtaposition of textures and materials. The exposed stone arches, a nod to the building’s Western architectural origins, contrast with the rough textures of the revealed earthen walls. The steel-wood framework introduced atop the structure serves as a visual focal point, its intricate cross-shaped members casting dynamic shadows that shift throughout the day. This interplay of light and shadow animates the space, creating a sense of movement and vitality within the church’s skeletal form.
Technical Details and Sustainability
The “demolition art” strategy extended beyond aesthetics, embracing the principles of reuse and sustainability. Materials salvaged from the demolition process were repurposed to create a “garden of ruins” adjacent to the church, forming a landscape that speaks to the site’s past. The debris, including rubble and granite gravel, was incorporated as aggregate in the new concrete flooring, both indoors and outdoors, giving new life to discarded materials and minimizing the project’s environmental footprint. The gabion walls surrounding the Old Church grounds are constructed from this recycled material, physically and symbolically connecting the building to its past.
Social and Cultural Impact
The Old Church’s transformation goes beyond its physical form. It becomes a place where visitors can engage with the layers of history embedded within the site, experiencing the passage of time and the interplay of cultures. The integration of the steel-wood framework into the roof structure adds a new layer of meaning, creating a space for contemplation and reflection. The dappled light filtering through the cross-shaped members evokes a sense of tranquility and spirituality, inviting visitors to connect with the site on a deeper level.
Construction Process and Management
The renovation process was a delicate balance of demolition and preservation. The meticulous removal of surface materials by hand required skilled craftsmanship and careful attention to detail. The integration of the steel-wood framework into the existing structure demanded precision and expertise. The construction team worked closely with the architects to ensure that the project’s vision was realized while respecting the site’s history and preserving its unique character.
Evaluation and Feedback
The Old Church has been widely praised for its innovative approach to architectural renovation and its sensitive handling of the site’s history. The project has been recognized for its ability to create a space that is both aesthetically engaging and culturally significant. Visitors appreciate the unique atmosphere of the space, where they can contemplate the interplay of light, shadow, and texture.
Project Information:
Architect: O-office Architects
Area: 809 ㎡
Project Year: 2023
Project Location: Huadu District, Guangzhou, China
Main Materials: Concrete, steel, wood
Project Type: Religious Building Renovation
Photographer: Wu Siming


