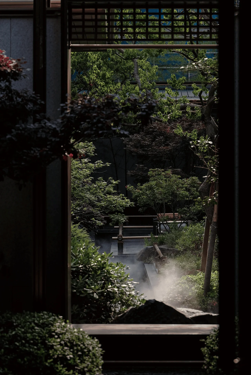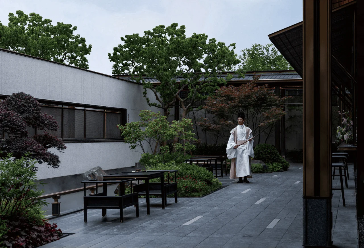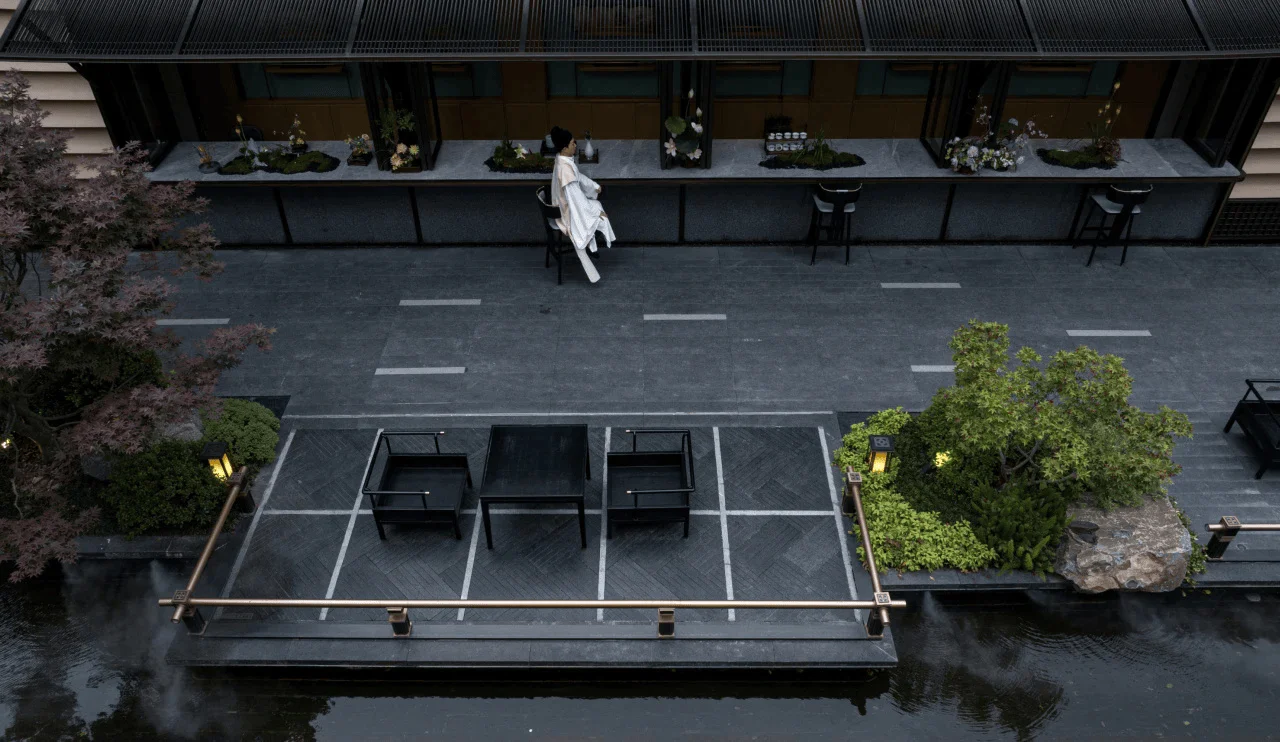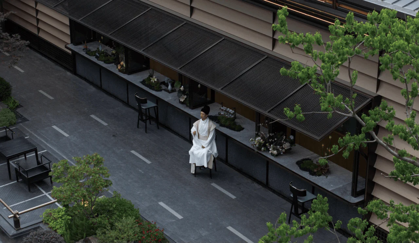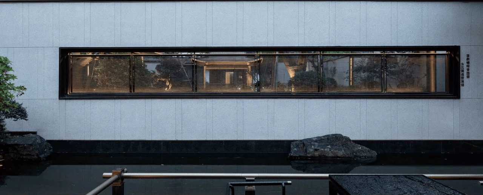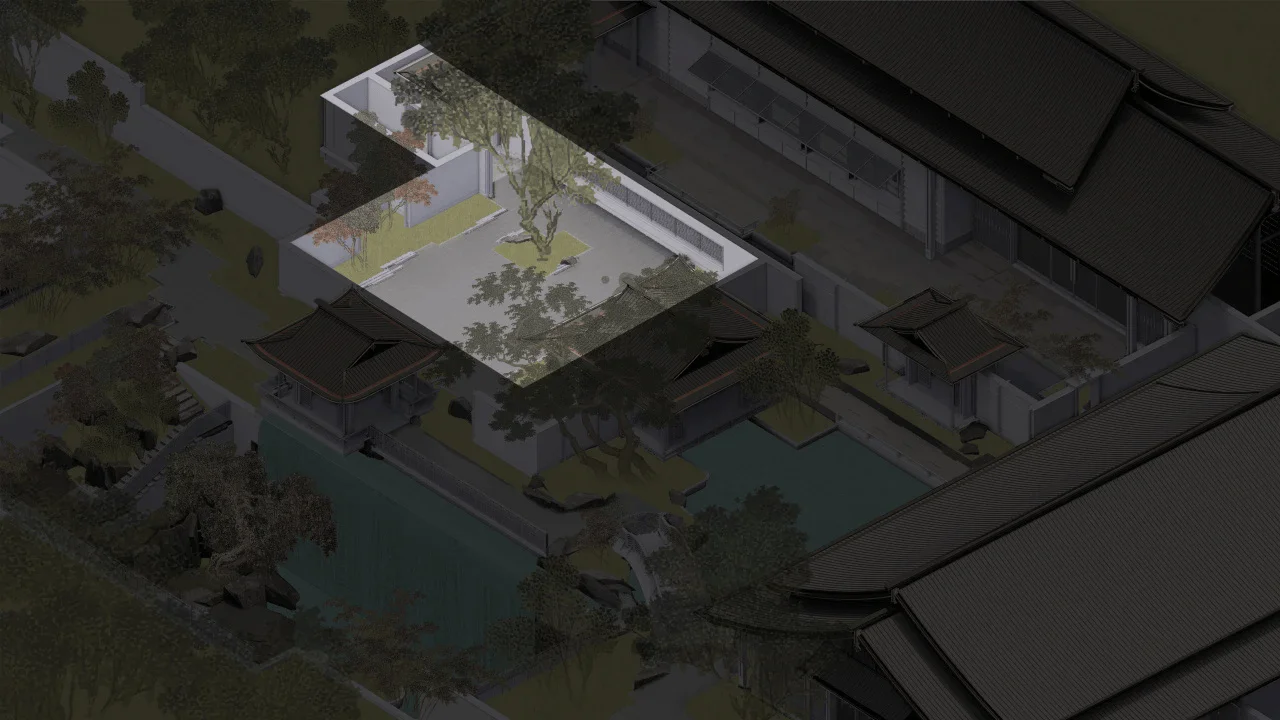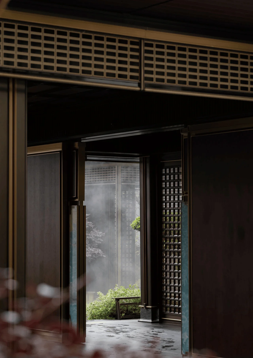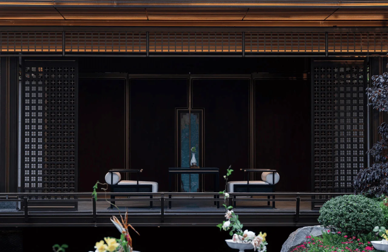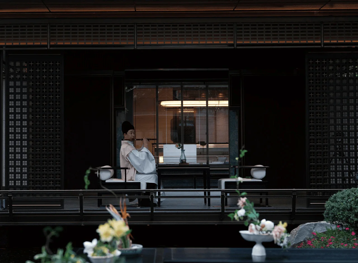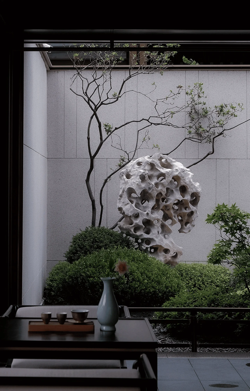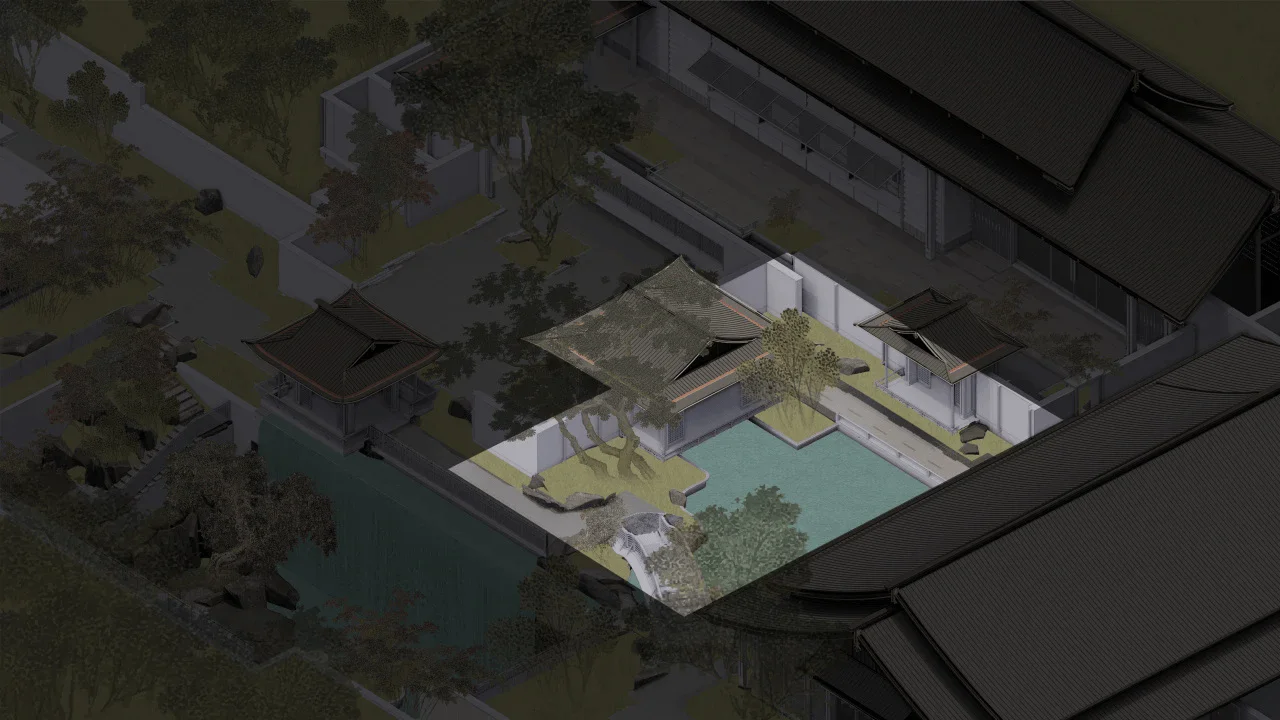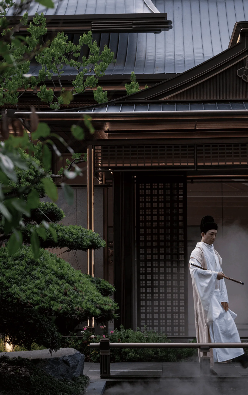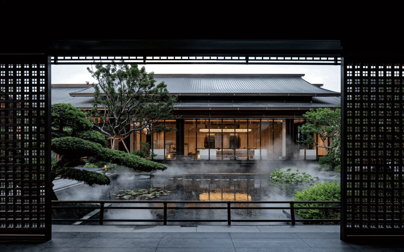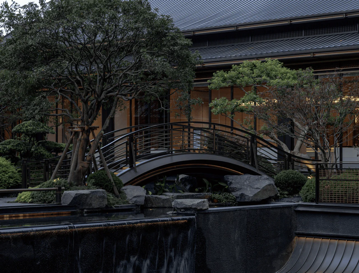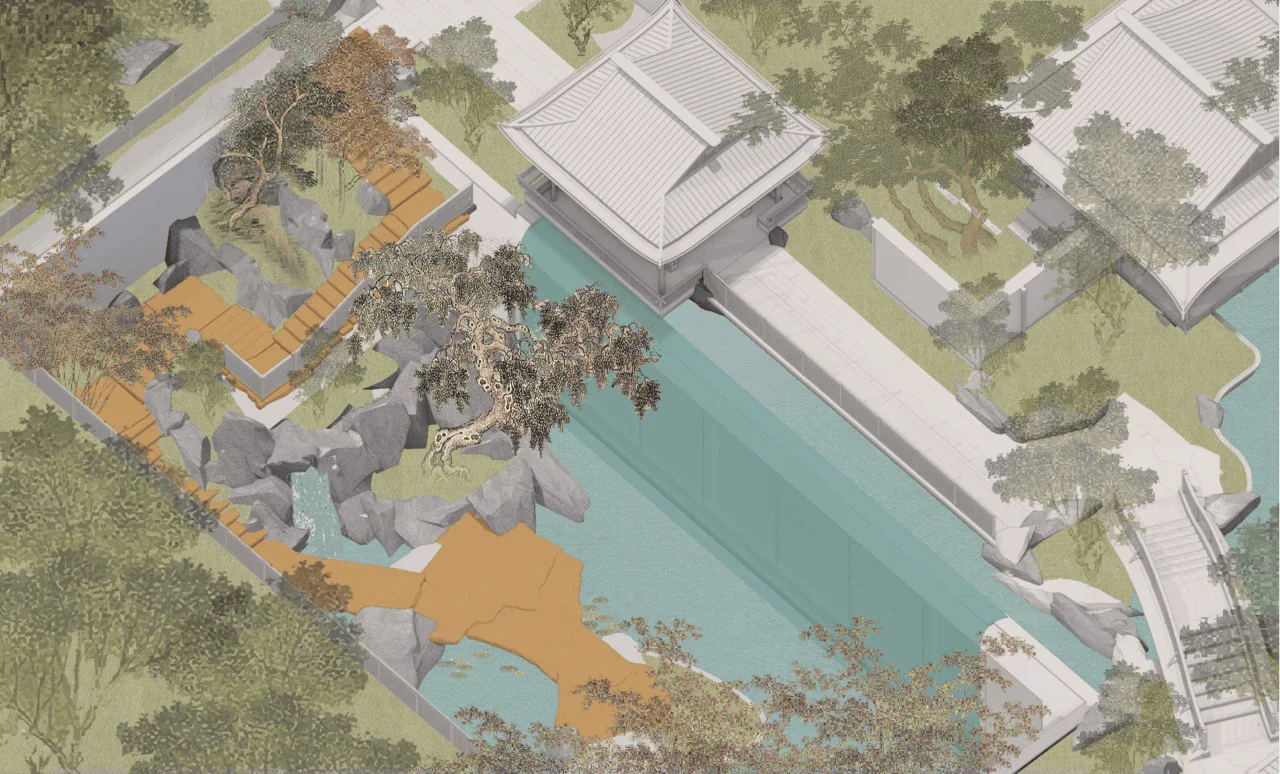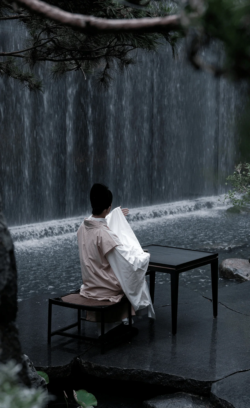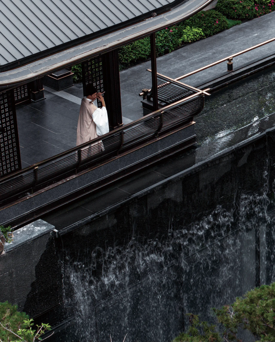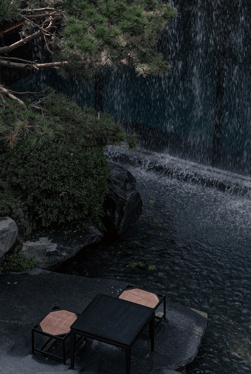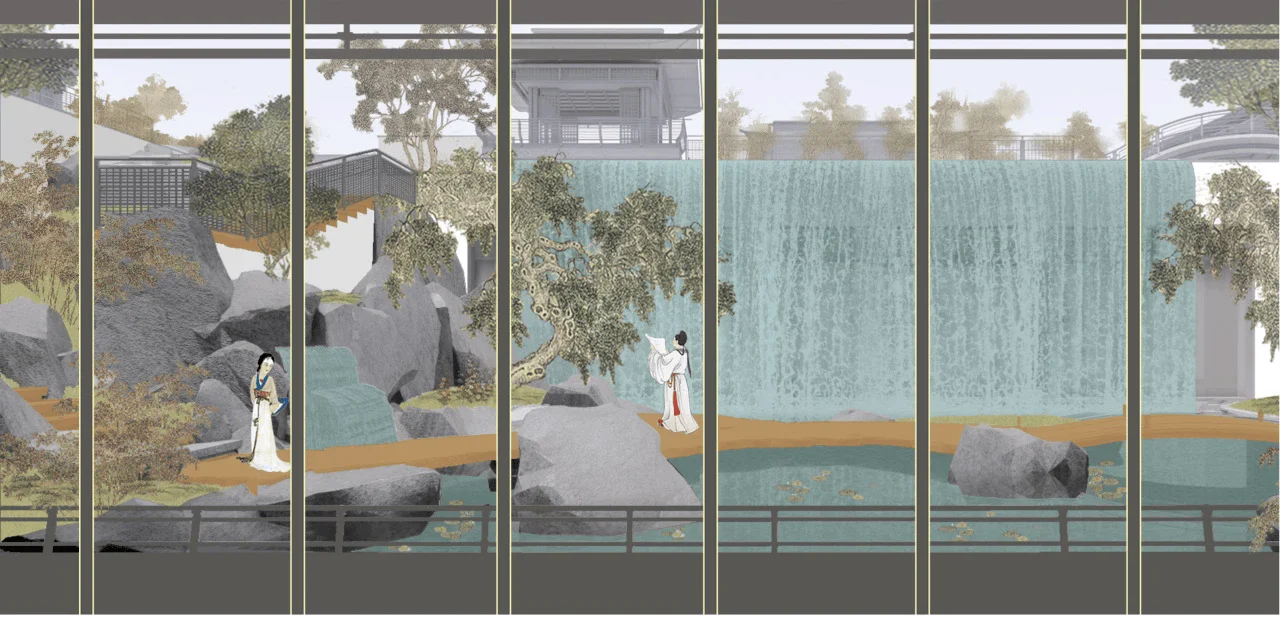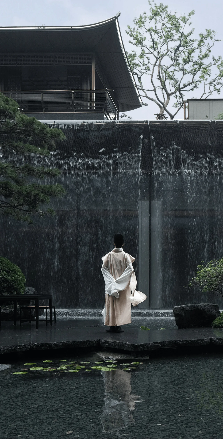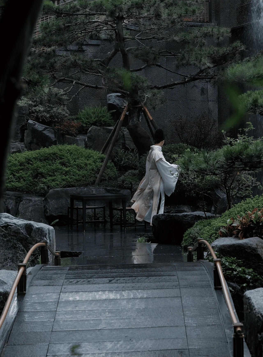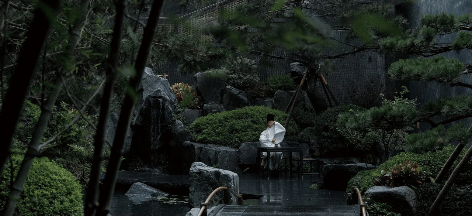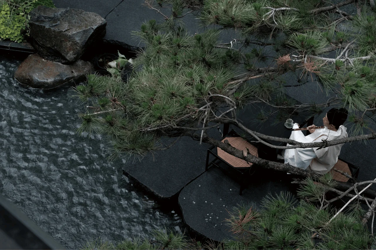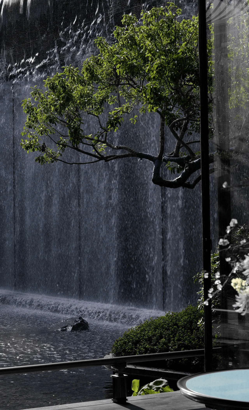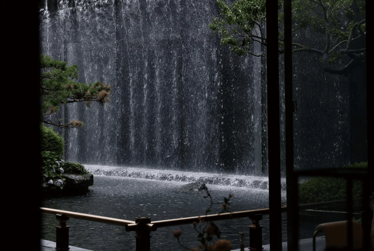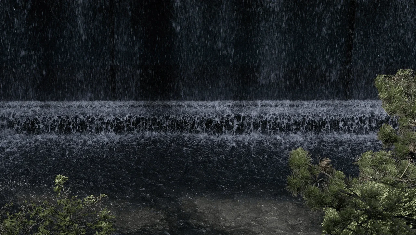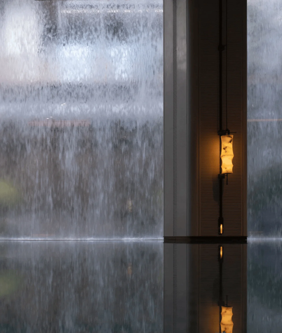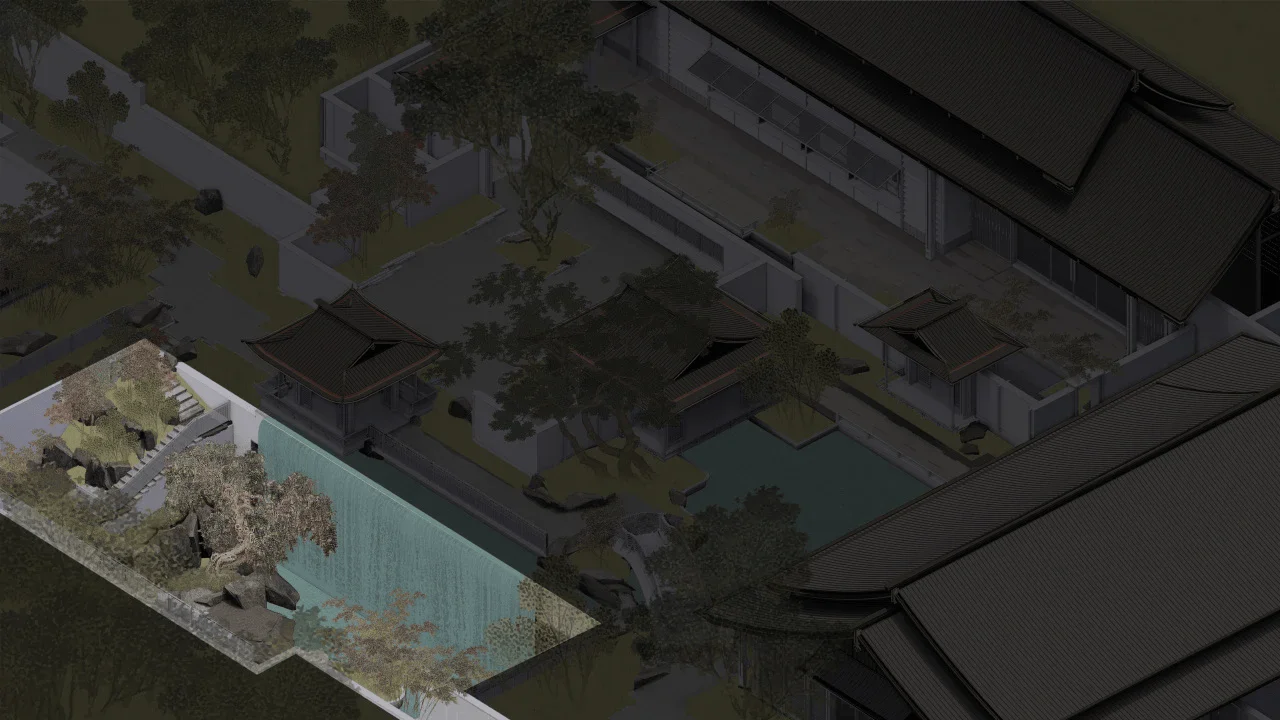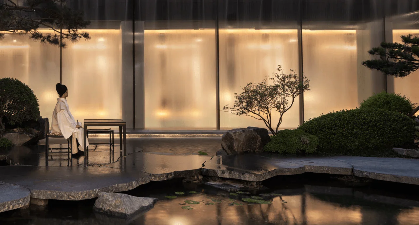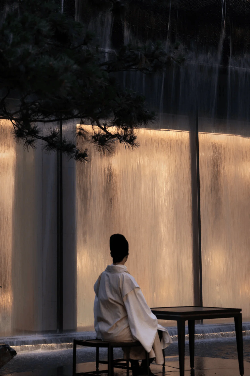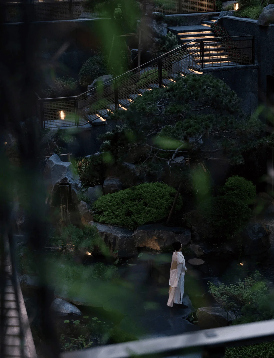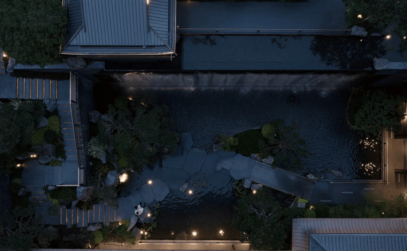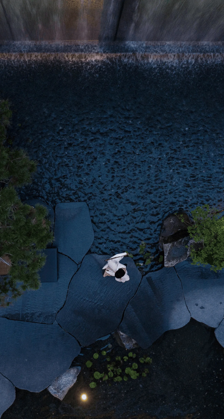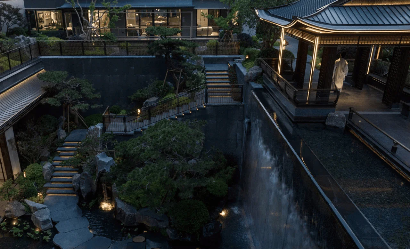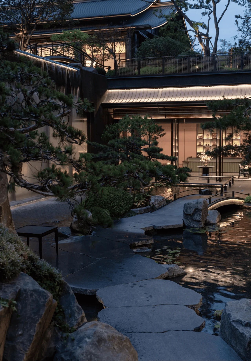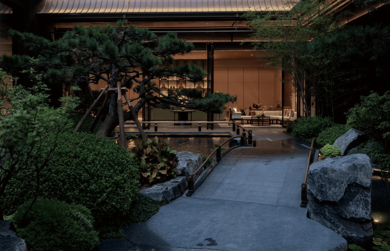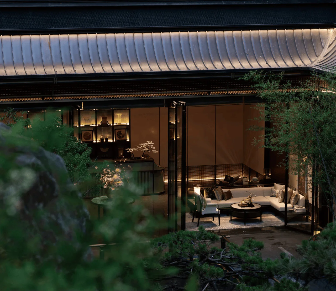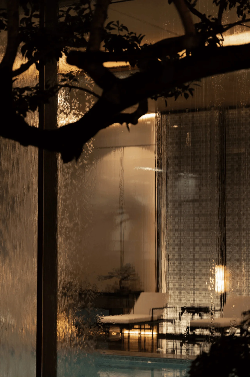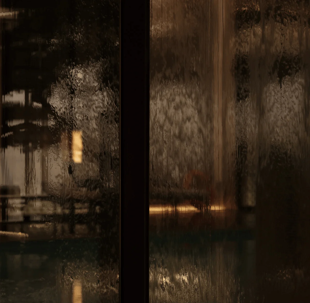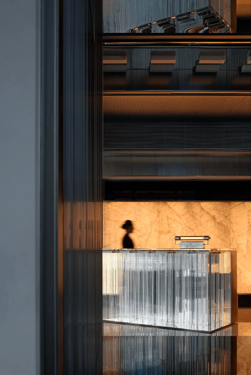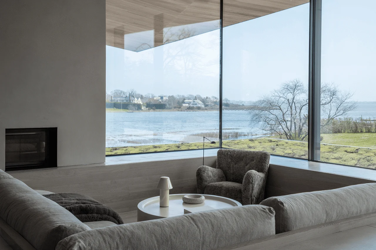Explore the serene beauty of the Suzhou Garden Courtyard, a project that blends traditional Chinese garden design with modern architecture.
Contents
Context and Inspiration of Traditional Chinese Garden Design
The Suzhou Garden Courtyard project, located in China, is a stunning example of how traditional Chinese garden design can be integrated with modern architecture. Inspired by the classic principles of Chinese garden design, the project aims to create a space that fosters a sense of peace and harmony with nature. The design team, Atelier Deshaus, sought to reinterpret the essence of traditional gardens within a contemporary context, responding to the needs of modern living while celebrating cultural heritage. The project is a powerful reminder of the enduring relevance of traditional Chinese garden design principles in modern design and the harmonious coexistence of nature and architecture. This project integrates the concept of traditional Chinese garden into modern architectural design, thereby realizing the integration of natural and humanistic spaces.
Design Concept and Objectives in the Context of Modern Architecture
The core design concept for the Suzhou Garden Courtyard centers on the creation of a tranquil and contemplative environment. The project aims to create a unique space that blends the natural beauty of a garden with the functionality of a modern architectural setting. The design aims to elevate the experience of occupants through the integration of water features, carefully selected plantings, and thoughtful spatial arrangement. The emphasis is on the subtle interplay of light, shadow, and natural elements. Atelier Deshaus’s Suzhou Garden Courtyard aims to bring the outside world indoors through the clever use of natural materials and spatial connections. The careful consideration of the surrounding environment and the integration of sustainable practices aligns with the modern architectural movement’s focus on creating harmonious and responsible designs. The design concept combines modern architecture with the essence of traditional Chinese gardens to create a unique and tranquil space that fosters a sense of peace and harmony with nature, emphasizing a sustainable and environmentally conscious design.
Layout, Functional Spaces, and Spatial Planning in Suzhou Garden
The layout of the Suzhou Garden Courtyard is thoughtfully designed to guide visitors through a series of interconnected spaces. The design seamlessly integrates the indoor and outdoor areas, blurring the boundaries between the two. The use of courtyards and pathways creates a sense of exploration and discovery as visitors wander through the space. The project features a range of functional spaces, including outdoor dining areas, seating zones, and a pavilion. The layout creates a sense of flow and continuity while offering distinct zones for different activities. The Suzhou Garden Courtyard carefully crafts a series of interconnected spaces, each designed for specific functions and activities while fostering a sense of unity and harmony within the overall design. A variety of spaces serve different functions and aims to create an interactive environment with a high level of spatial quality.
Exterior Design and Aesthetics: A Fusion of Traditional and Modern
The exterior design of the Suzhou Garden Courtyard is a harmonious blend of traditional Chinese architectural elements and modern design principles. The use of natural materials, such as stone, wood, and water, is a core feature of traditional garden design. The project’s palette of materials creates a sense of timelessness and warmth. The architecture is characterized by clean lines and simple forms, a hallmark of modern aesthetics. The building’s exterior and interior elements have a simple aesthetic but are carefully crafted to ensure that the materials used can be seamlessly integrated with the natural environment. The design team strives to make traditional Chinese garden design elements such as water features, plants, and rocks blend with modern architectural design elements, such as large glass windows and streamlined building forms, to achieve a harmonious fusion of aesthetics.
Technological Details and Sustainability in Suzhou
The integration of technology and sustainable practices is a crucial aspect of the Suzhou Garden Courtyard. Sustainable materials and energy-efficient systems are utilized to minimize the project’s environmental impact. The project utilizes water features that are carefully managed to minimize water consumption. Local materials and sustainable building methods are also incorporated. The use of natural light and ventilation helps reduce energy use. The building has a focus on energy efficiency and water conservation, as well as use of renewable energy. This aligns with modern architectural practices and reflects a commitment to sustainable development. The project highlights the importance of integrating sustainable and environmentally responsible practices into modern architectural projects.
Social and Cultural Impact of Chinese Garden Design
The Suzhou Garden Courtyard is a significant project in the context of contemporary Chinese architecture. It reflects the growing interest in reinterpreting traditional design principles and integrating them into modern design practices. The project promotes a deeper understanding and appreciation of the cultural and historical significance of traditional Chinese garden design. The tranquil environment promotes a sense of mindfulness and reflection, providing a space for people to connect with nature and with each other. The design team successfully integrates modern architectural techniques with traditional Chinese garden design, highlighting the continuing relevance of this historical architectural style within modern architectural discourse. The project seeks to create a space for social interaction, relaxation, and contemplation. It is a testament to the enduring relevance of traditional Chinese garden design principles in modern architectural context.
Construction Process and Management in Suzhou Garden Courtyard
The Suzhou Garden Courtyard’s construction process required meticulous planning and execution. The project involved the careful selection of materials and construction techniques that complemented the design’s goals. The construction process also needed to consider the garden’s delicate ecosystem. The construction team needed to ensure that the construction did not damage the surrounding environment. The project also needed to ensure the safety of the construction workers. The project team effectively coordinated with the construction team to ensure the successful completion of the project. The management of the project involved careful consideration of environmental factors, and the coordination of different teams was critical to the successful completion of the project. The project showcases the importance of careful planning, quality control, and environmental awareness during the construction of architectural and landscape projects.
Post-Completion Evaluation and Feedback
Since its completion, the Suzhou Garden Courtyard has been widely praised for its exceptional design and integration of nature and modern architecture. The project has received numerous awards and recognition for its architectural and landscape design. The project is a valuable resource for the community, providing a tranquil space for relaxation, contemplation, and interaction. Visitors praise the project for its peaceful and harmonious atmosphere. The successful completion of the project demonstrates the success of the design concept and the ability of architects to create inspiring and functional spaces within a garden landscape. The feedback received from visitors and the critical acclaim the project has received confirms the project’s success in creating a truly exceptional architectural and landscape design.
Conclusion and Future Implications
The Suzhou Garden Courtyard stands as a powerful testament to the enduring relevance of traditional Chinese garden design principles in contemporary architecture. The project’s success demonstrates that it is possible to create a harmonious and functional space that blends the beauty of nature with the sophistication of modern design. The project has inspired a new generation of architects and designers to explore the possibilities of integrating traditional design elements into modern projects. The Suzhou Garden Courtyard can serve as an inspiration to other architectural and landscape projects, particularly those that seek to create a balance between the built and natural environment. The project exemplifies the potential for integrating traditional garden design with modern architectural practices, paving the way for future projects that celebrate cultural heritage and create sustainable and inspiring spaces.
Project Information:
Project Type: Courtyard Garden
Architect: Atelier Deshaus
Area: Not specified
Year: Not specified
Country: China
Main Materials: Stone, Wood, Water
Photographer: Not specified


