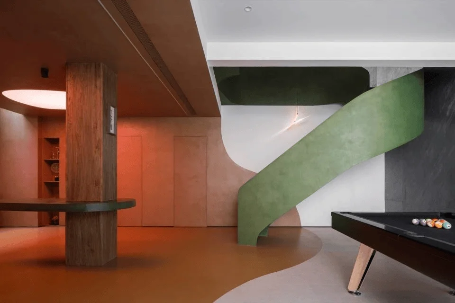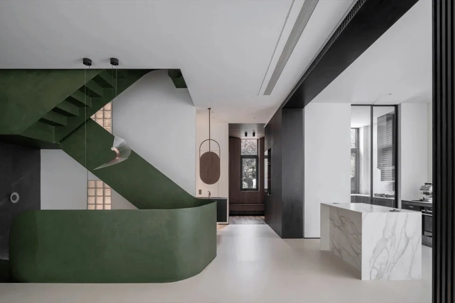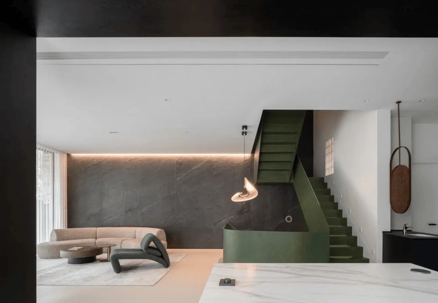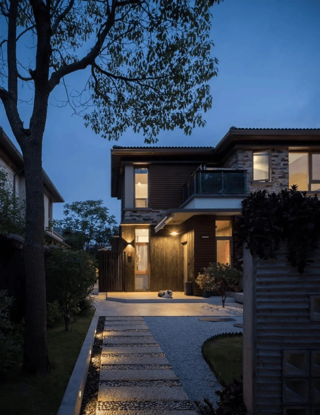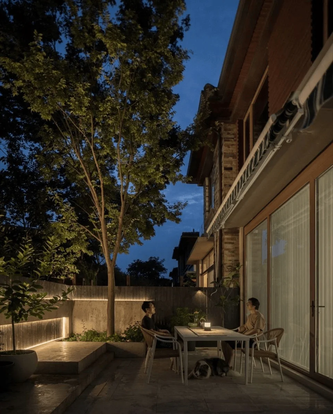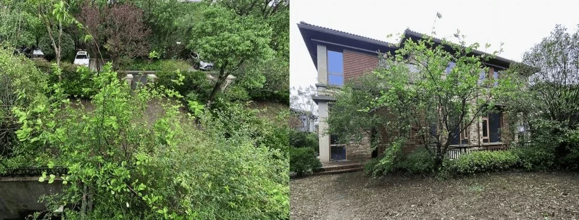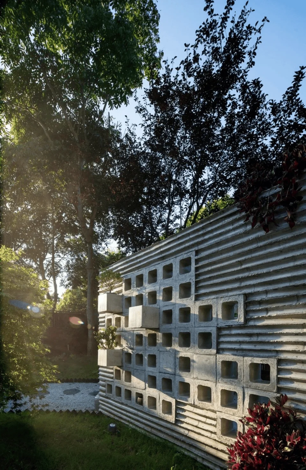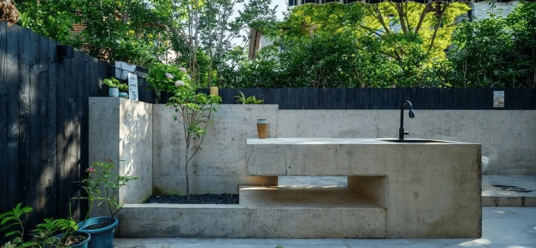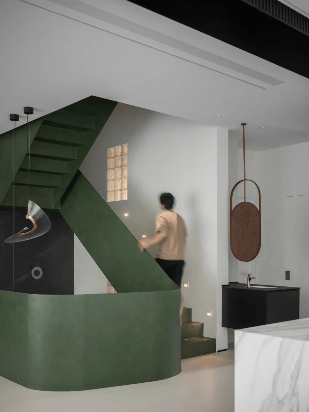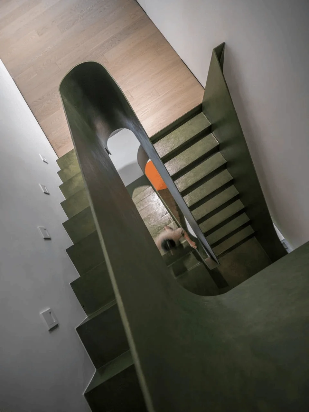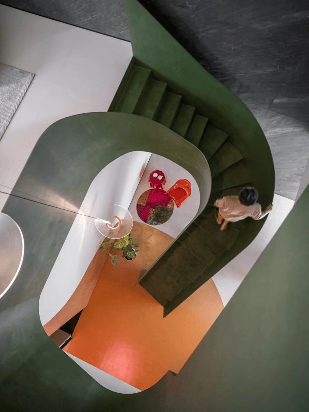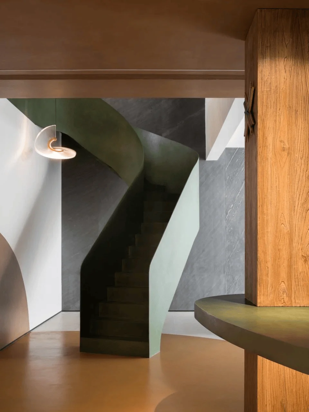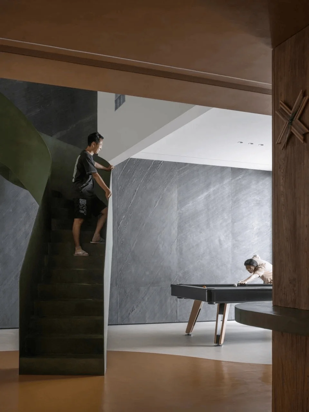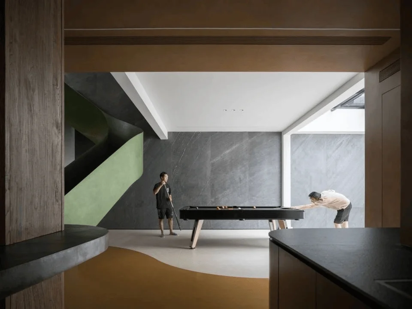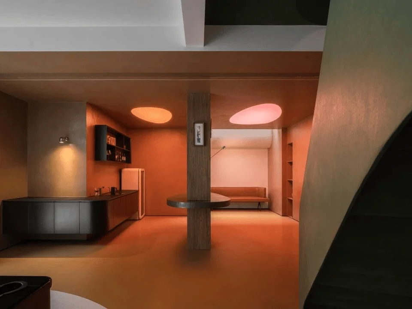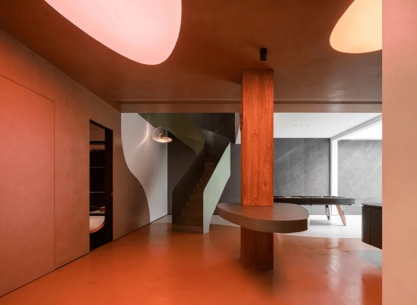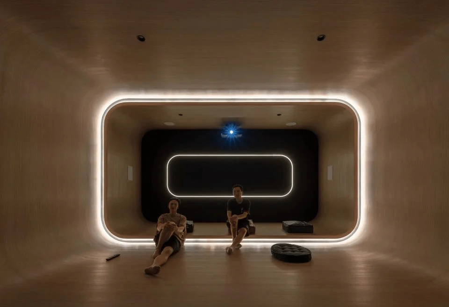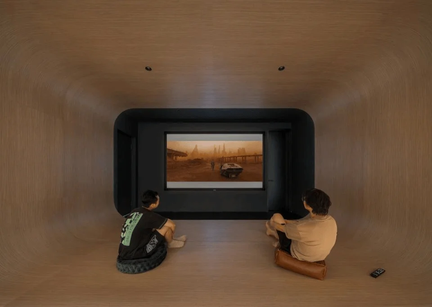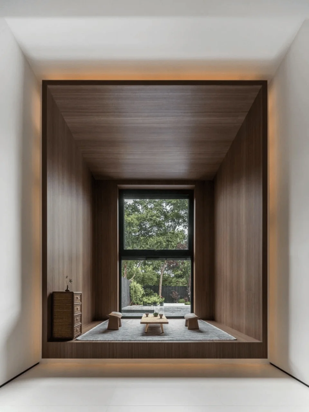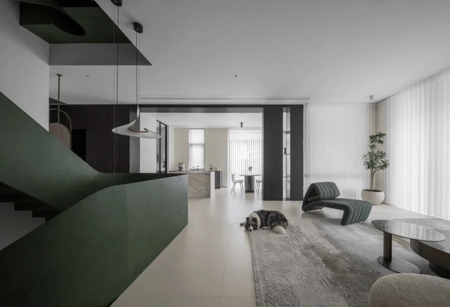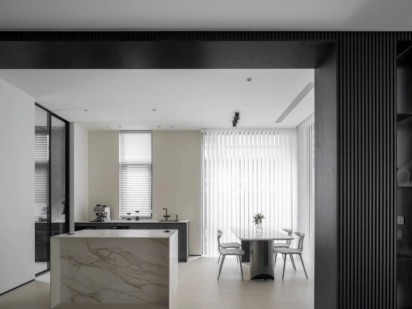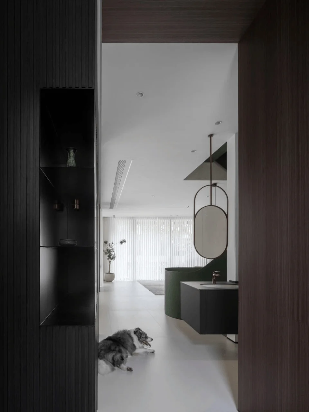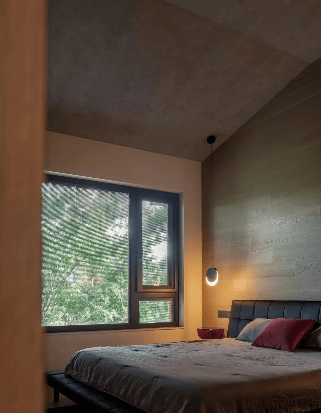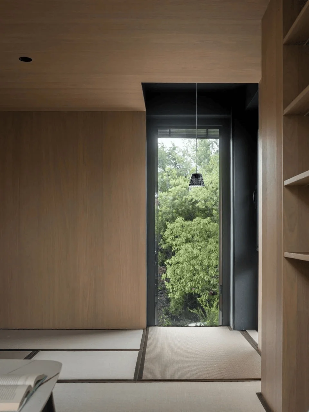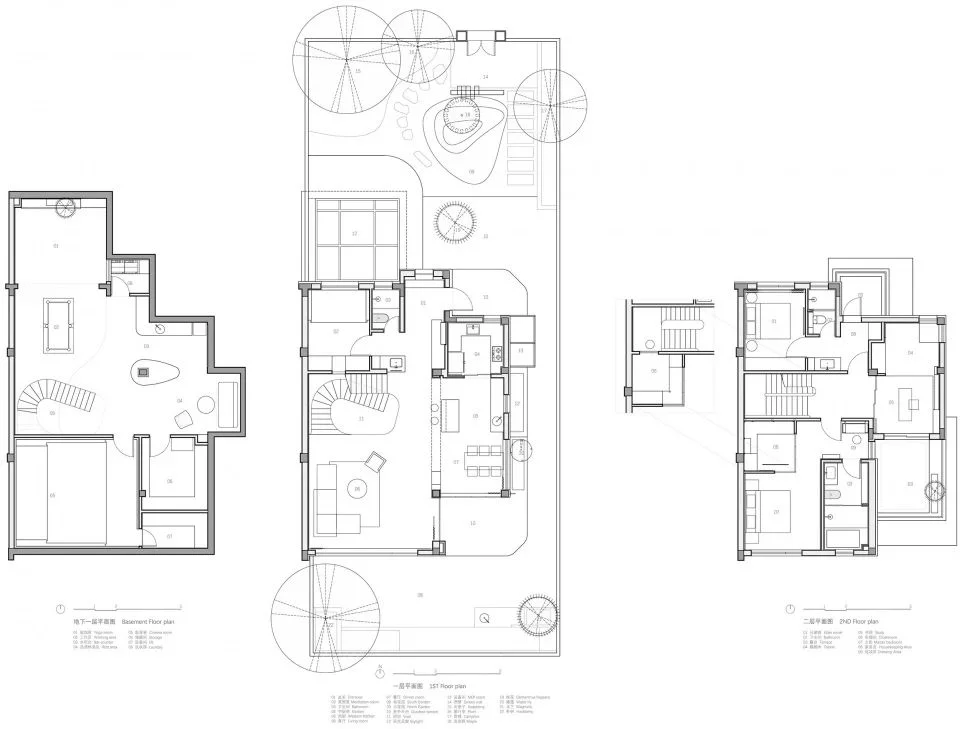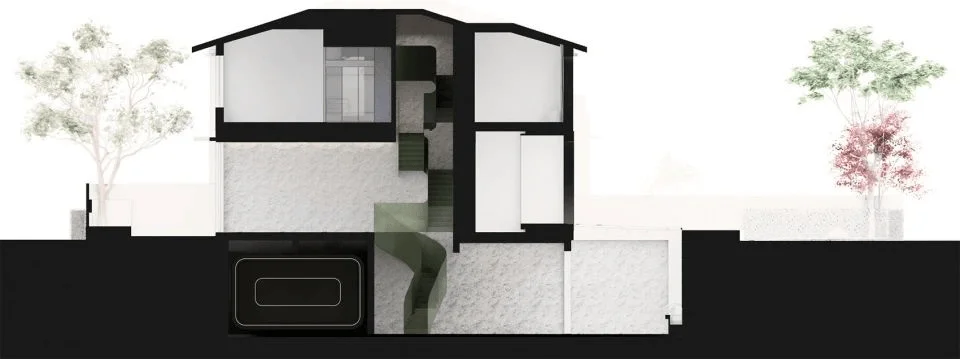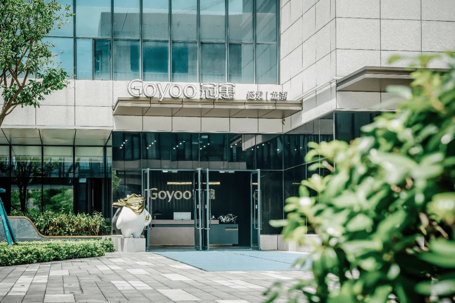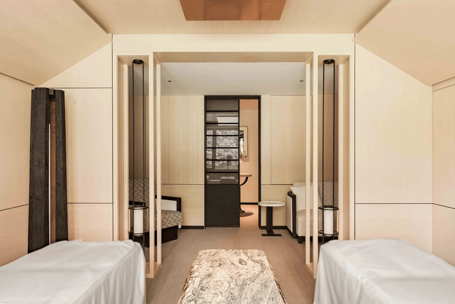The “Tree” Residence in Shanghai features a tree-inspired design with a sculptural staircase and natural elements.
Contents
Project Background: The Genesis of a Tree-Inspired Home
The “Tree” Residence project began with a vision: to create a home that seamlessly blended with its natural surroundings. Located on a verdant island accessible via a bridge, the design was inspired by the existing trees on the site, which became the central theme throughout the entire design process. The owners desired a space that harmoniously combined living and working spaces, accommodating their daily lives, professional interactions, and creative explorations within a unified environment. They envisioned a home where each scene, whether tranquil or dynamic, would contribute to a holistic living experience, reflecting a deep connection to nature and the essence of everyday life. This desire, combined with the site’s inherent characteristics and the owner’s expectations, served as the foundation for the development of the “Tree” Residence concept.
Design Concept and Goals: Weaving Nature into Interior Design
The design concept behind “Tree” Residence is to create a harmonious connection between the interior space and the surrounding nature. This is achieved by integrating the natural environment into the design, thereby blurring the lines between indoor and outdoor spaces. Maintaining and integrating the existing trees, including soapnut trees, Prunus cerasifera, and camphor trees in the north courtyard and a Celtis sinensis in the south courtyard, was a primary design consideration. The addition of trees like Acer palmatum, Osmanthus fragrans, and Magnolia complemented the existing landscape and emphasized the theme of nature. The design team aimed to create a series of spaces that felt connected to the natural environment and promoted a sense of calm and tranquility. The design was meticulously planned to create a series of visually appealing outdoor spaces with a balanced mix of formal and informal elements, enhancing the interaction between the interior and exterior spaces.
Spatial Planning and Functionality: A Staircase as a Central Feature
The original layout included two courtyards, a ground floor, and a basement. The staircase, the focal point of the “Tree” Residence design, was strategically repositioned from the northwest corner to the center of the building. This reconfiguration not only transformed the vertical circulation within the house but also served to anchor the spatial layout, giving rise to a unified, interconnected living space. Moreover, it freed up space in the northwest corner of the building, allowing the interior to interact with the north garden more closely, strengthening the relationship between interior and exterior spaces. The expansive curve of the lower section of the staircase further enhances the spatial dynamic, creating a visually striking void between the ground floor and basement, promoting interaction and light penetration from above.
Aesthetic and Exterior Design: A Natural Palette for a Modern Home
The architectural language of “Tree” Residence is characterized by a minimalist approach emphasizing natural materials and textures. This is evident in the choice of exposed fair-faced concrete for certain walls and the use of dark-toned, fire-treated wood for accents. The walls in the south courtyard, for example, are constructed of exposed fair-faced concrete, serving as a backdrop for the trees. It creates a visual anchor that also delineates the boundaries of the space and acts as a visual counterpoint to the dark wood tones. These materials work in harmony with the surrounding landscape and create a sense of continuity between interior and exterior. The use of a natural colour palette is a consistent element across the entire interior design, including the living areas, the kitchen, and the bedrooms. This colour palette provides a harmonious backdrop for the building’s sculptural features and complements the organic shapes found in nature.
Technical Details and Sustainability: Integrating Natural Materials
The “Tree” Residence project showcases innovative use of materials and construction techniques to bring the design vision to life. The staircase, for example, is coated in a butter-coloured micro-cement mixed with gold particles, and the irregular application of the material offers a sense of organic vitality. The concrete walls throughout the residence were formed using natural bamboo templates. The resulting impressions, which capture the texture of the bamboo, serve as a reminder of the hand-crafted nature of the building process. This commitment to using natural materials extends to various elements throughout the home, including the choice of wood finishes for the interior and outdoor spaces. Additionally, the home’s design prioritizes natural light and ventilation through strategic window placement and the incorporation of greenery throughout the property.
Basement Spaces: A Unique Bar and a Cinematic Retreat
The basement houses a unique bar area, whose micro-cement floor in a deep red hue evokes the earth from which a tree might sprout. It is designed with a muted palette that helps to define the boundary of the bar area. Two overhead light fixtures resembling tree leaves bathe the space in colours that can be dynamically adjusted. A vintage elm wood column serves as a centerpiece, with a sculpted, leaf-shaped bar counter extending from it. This striking design element further emphasizes the tree theme throughout the home. The basement also accommodates a home cinema, which is designed as a multi-functional space. This area features a stepped platform constructed of wood that, in combination with the lighting design, creates a strong perspective and a captivating sense of depth, akin to the feeling of space travel. The space is equipped with flexible seating options in lieu of traditional sofas, making it ideal for a variety of uses, including educational gatherings, lectures, and discussions.
First Floor and Bedrooms: Meditation and Tranquility
The first floor of the home is designed to provide tranquility and a place for reflection. One room, located on the north side, offers views of the north courtyard’s soapnut trees. A custom-made walnut wood platform, reminiscent of a picture frame, provides a vantage point to appreciate the outdoors from within. This thoughtful design element allows residents to connect with nature from within the comfort of their home. The living and dining areas, as well as the western kitchen, are designed with an open floor plan, arranged in a circle around the staircase. A simple yet elegant colour palette of black and white serves as a background to highlight the tree-inspired staircase as the design’s central element. The master bedroom and study are also strategically located to maximize natural light and views of the surrounding landscape, creating an environment that is both comfortable and inspiring.
Project Drawings and Completion: Bringing the Design to Life
The design team, led by Guo Donghai and Yan Linglin of Atelier DY, carefully considered all aspects of the design process, from the initial concept to the final details. The project drawings, including floor plans and cross-sections, reflect the comprehensive approach to design that was implemented throughout the project. The project was completed in 2023, transforming the existing home into a unique and functional space that embodies a deep connection to nature. The “Tree” Residence exemplifies Atelier DY’s expertise in interior design, architectural design, and landscape design.
Project Information:
Residential
Atelier DY
China
2023
360㎡
Micro-cement, Walnut Wood, Elm Wood, Bamboo
Enwan Architectural Photography, Guo Donghai


