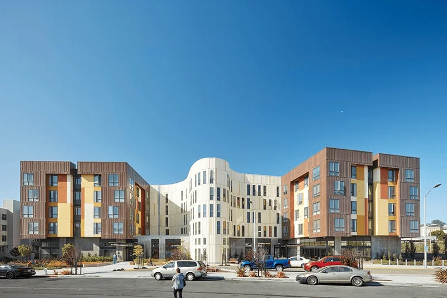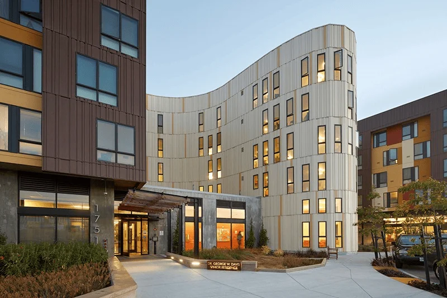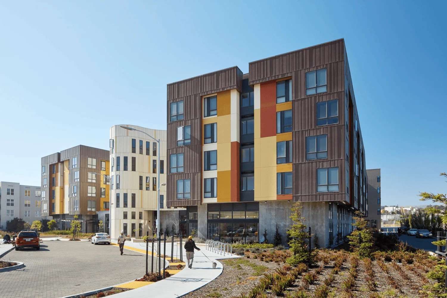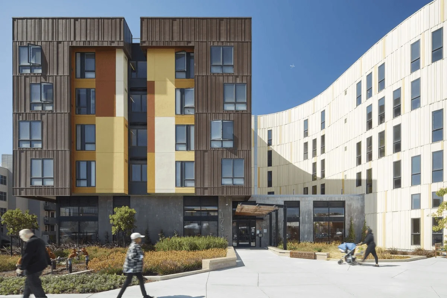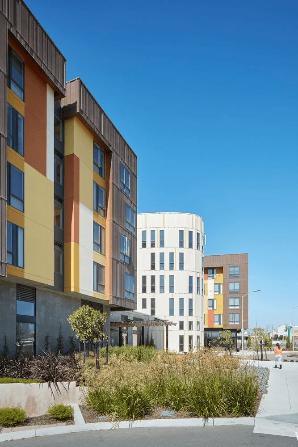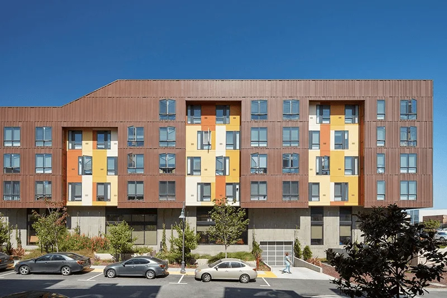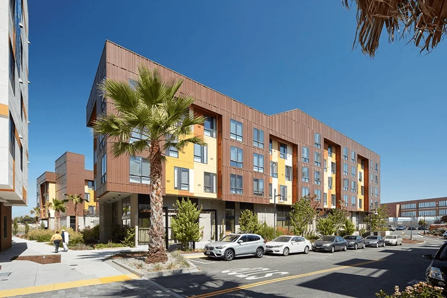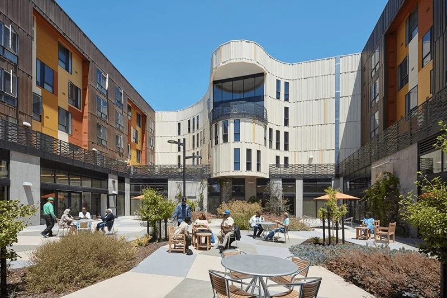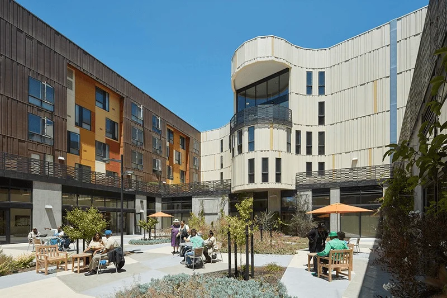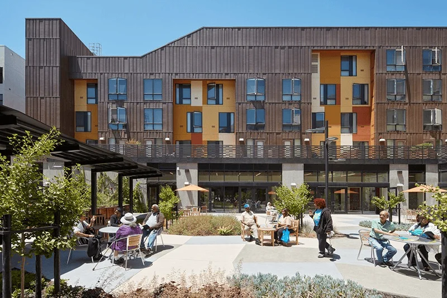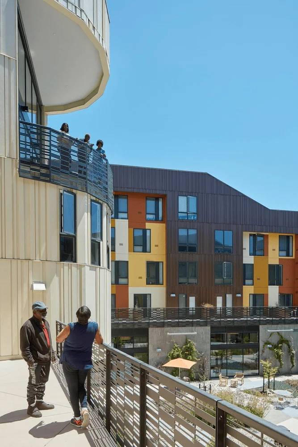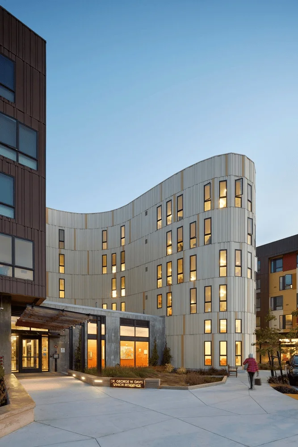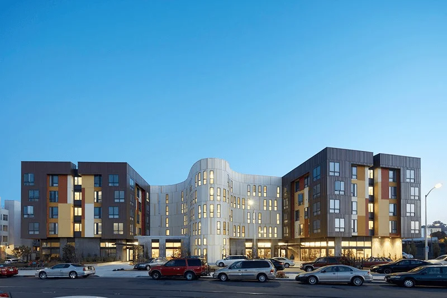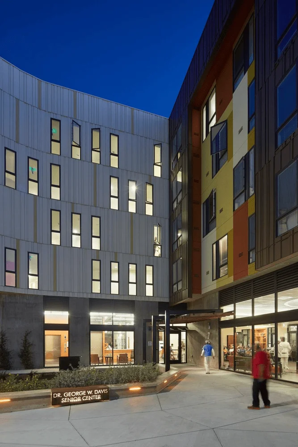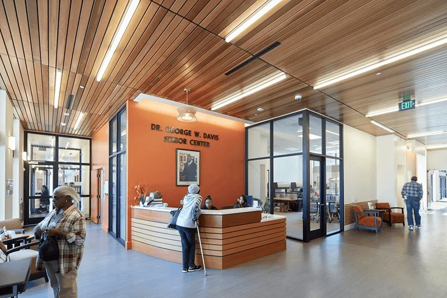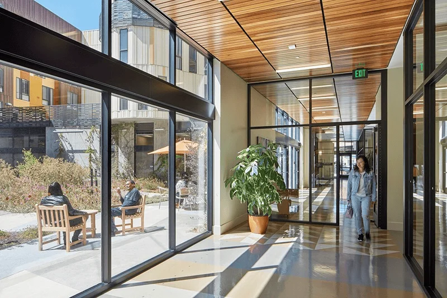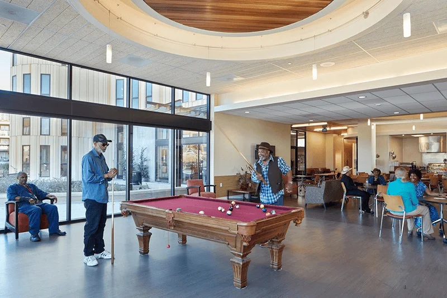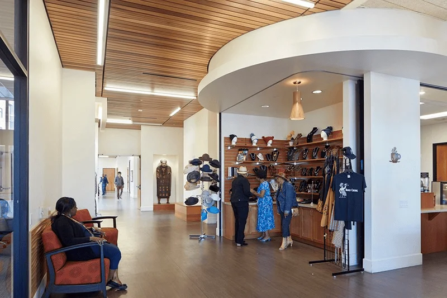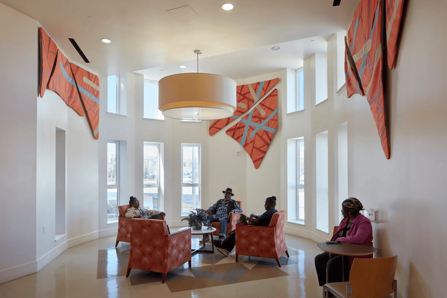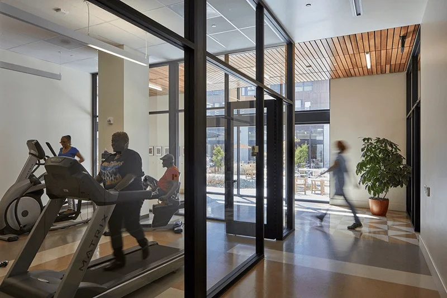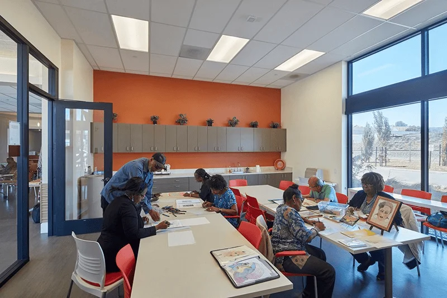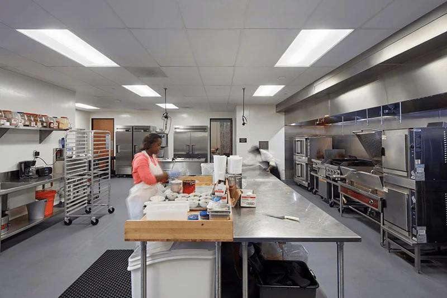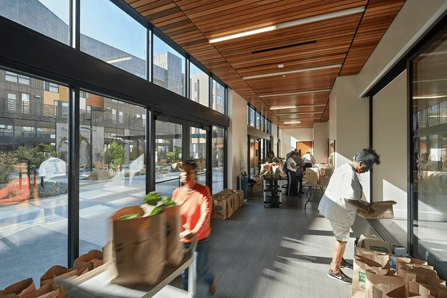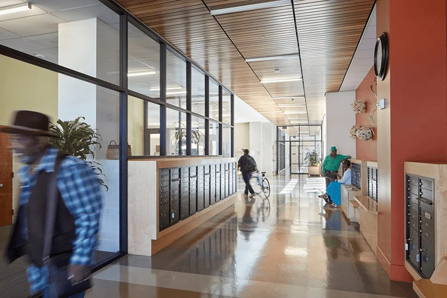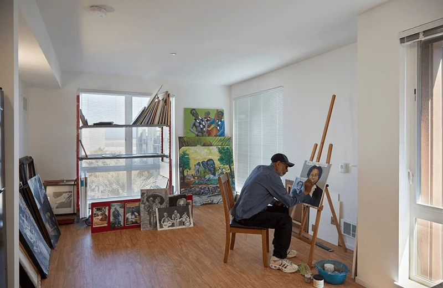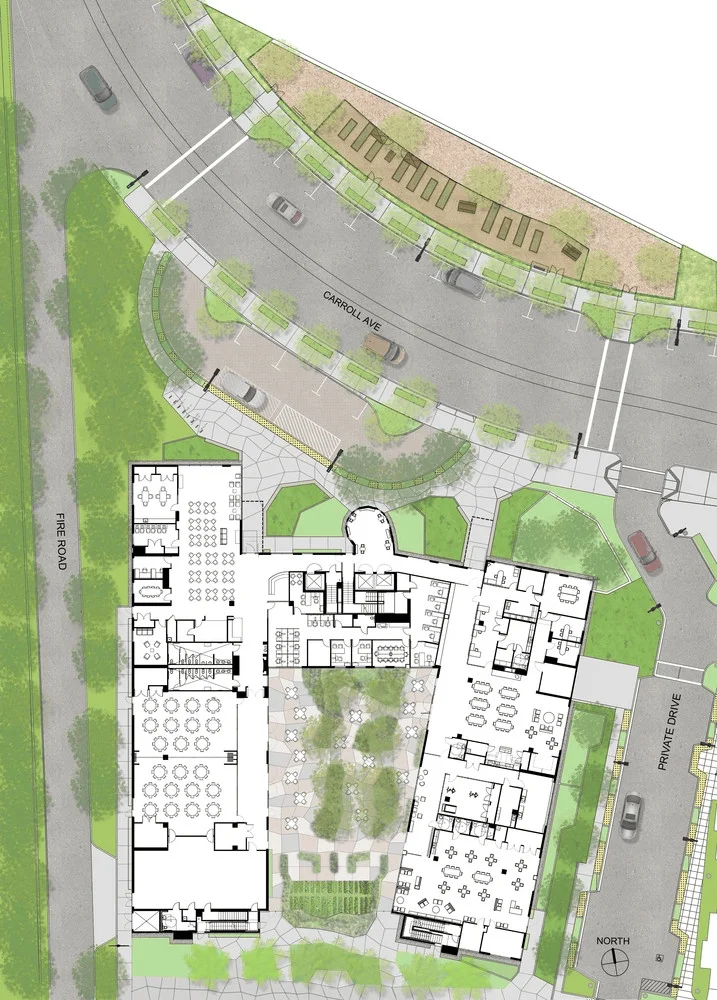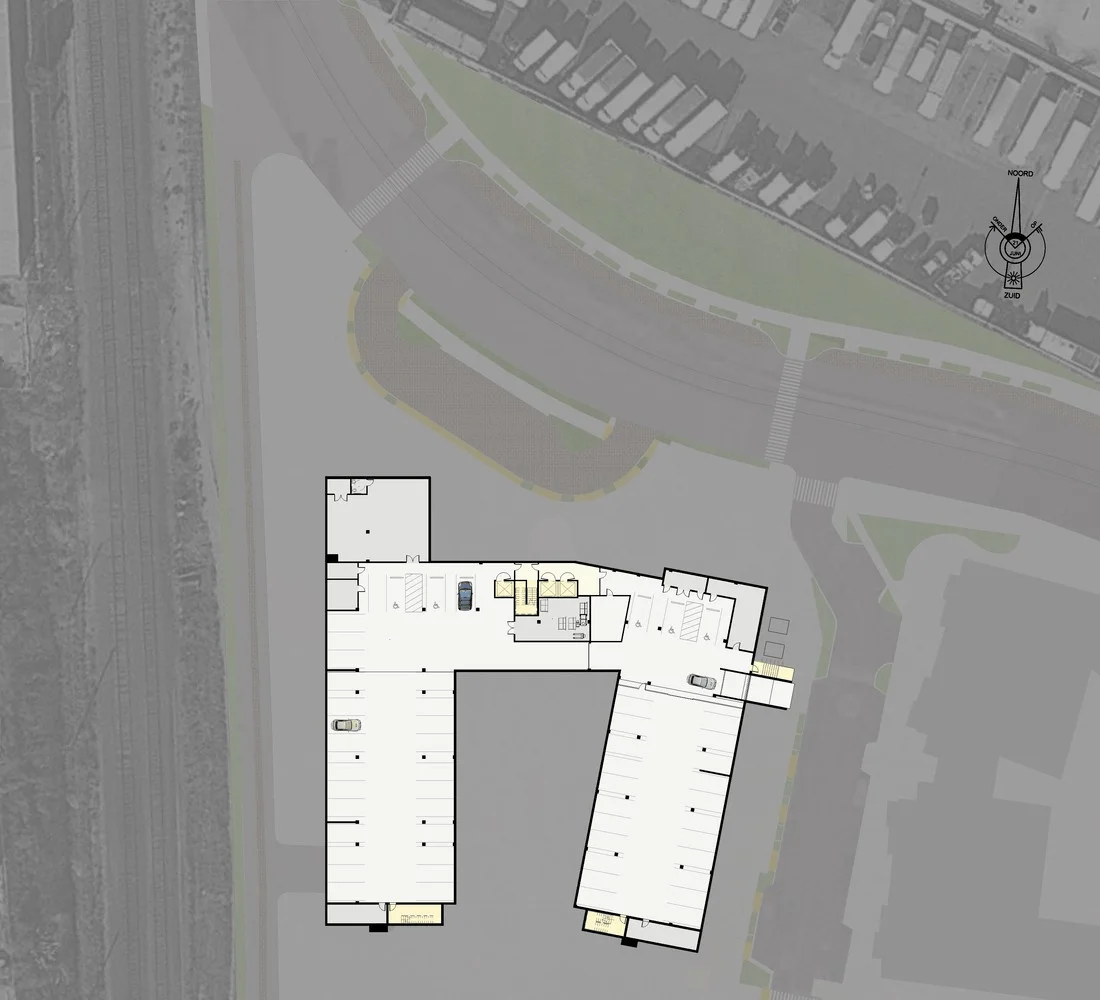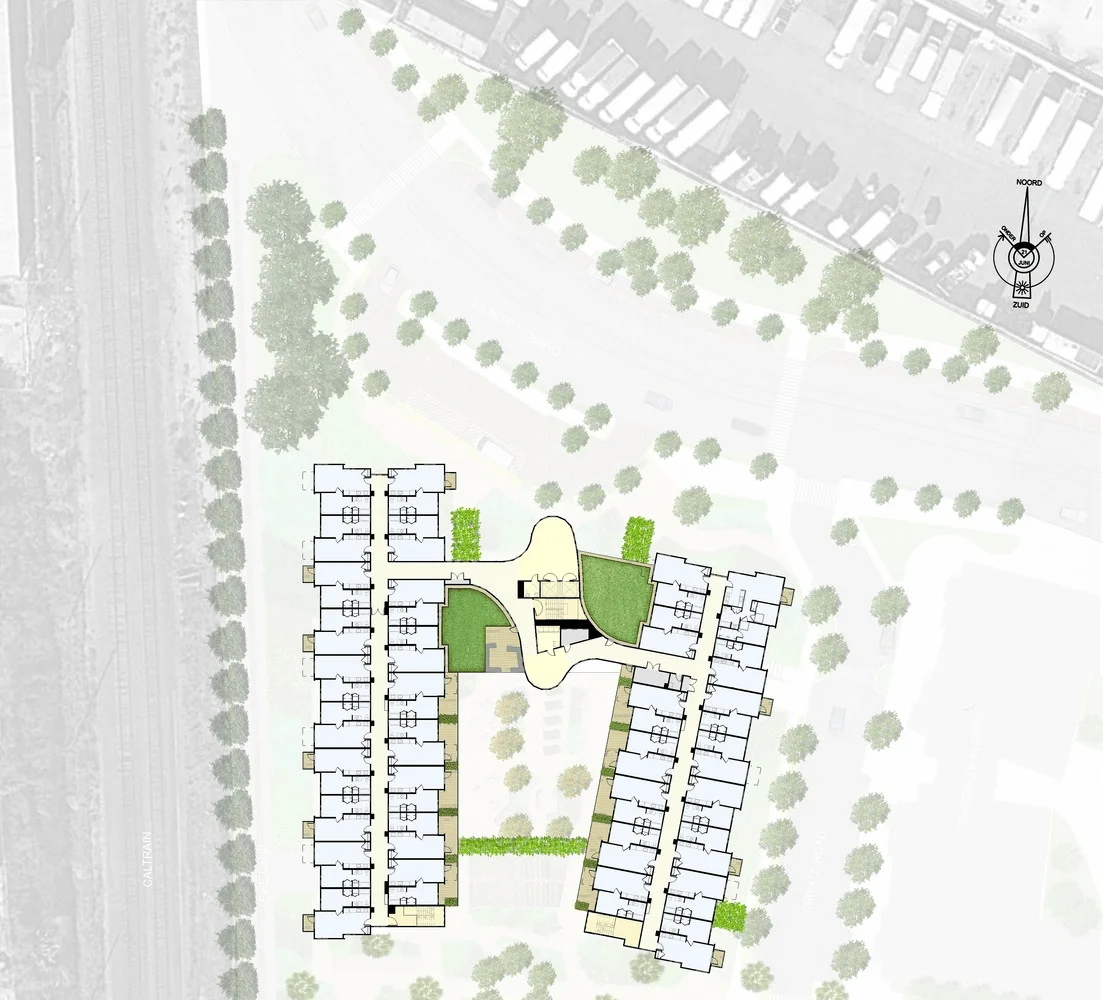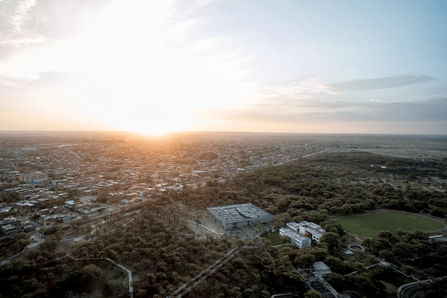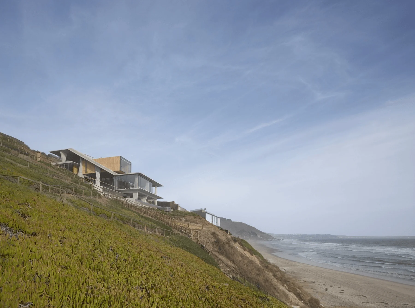The Village at 3rd & Mission is a vibrant new senior community center and housing complex in San Francisco’s Mission District. It fulfills a long-held dream of community activists and philanthropic advocates who have long sought to create a spacious place for local seniors to age in place with dignity and companionship. The senior center is part of a growing seniors’ campus in the Bayview neighborhood, a place with a diverse range of targeted senior services. The vibrant building fulfills a long-held dream of the late Dr. George W. Davis, a community activist and the leader of the Bayview Senior Services, to create a senior intergenerational and community center to assist seniors in a neighborhood with insufficient care services. The mixed-use building, which was completed after Davis’s death, consists of four building volumes housing care services, permanent affordable housing, and a community center that activate the atmosphere of this former vacant site and create a diverse community within the rapidly developing Third Street Corridor. The building offers a total of 120 new housing units and has received over 4,000 applications to date, underscoring the great need for affordable senior housing in the area. Of these 120 units, 23 are set aside for formerly chronically homeless seniors, and two units are designed as transitional housing for seniors who have recently left the custody of the Department of Corrections, providing support services for them. The first floor of the East wing houses residential services and shared space. Residents can enjoy a private common room with a fireplace, shared activity kitchens, a fitness center, and a planned beauty salon. The center employs trained staff who provide a range of on-site social services and case management for residents. Each residential floor features a lounge area and a laundry facility, with shared terraces on the second and fourth floors overlooking the sunny courtyard. The community service senior center, totaling 14,000 square feet, is a place for the Bayview community to serve seniors, build connections among them, and provide important services ranging from translation to financial management to medical consultation. The lively new community center is located on the first floor of the building’s West wing and serves as a social hub and gathering space, a true community center where seniors can relax, socialize with friends and neighbors, play pool and dominoes, and enjoy coffee. The commercial kitchen serves over 500 lunches every day. Programming includes cooking demonstrations, exercise and wellness classes, arts and crafts, and other engaging activities. Game nights, pool leagues, monthly birthday celebrations, and a popular evening jazz night keep the week lively. The design is grounded in a local community vision and sense of belonging, integrating a variety of African-inspired design elements. The centrally located building draws inspiration from traditional village architecture to form naturally organic, curved volumes, employing earthy yellow tones and textured facade forms. Colored blocks on the facade are inspired by African textiles, creating vibrant, bright colors and patterns. Landscape paving and plantings respond to the irregular, fragmented shapes common in Africa, and the interiors display a donated collection of African sculptures. The design is socially conscious and is built on the principles of environmental stewardship with a variety of complementary strategies designed to achieve LEED Platinum certification for Homes.
Project Information:
Architect: David Baker Architects
Location: San Francisco, California, United States
Interior Design: Gelfand Partners Architects
Year: 2016
Photographer: Bruce Damonte
Manufacturers: Armstrong, CertainTeed, James Hardie, NanaWall


