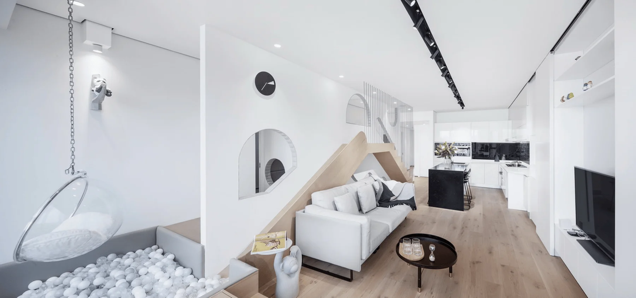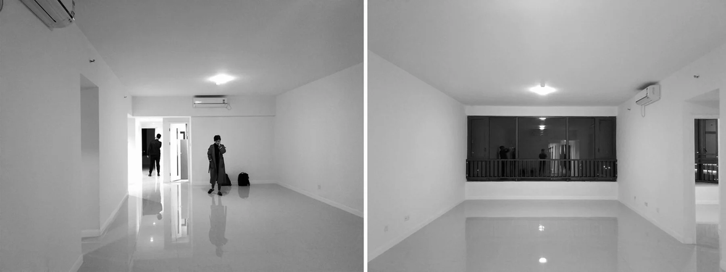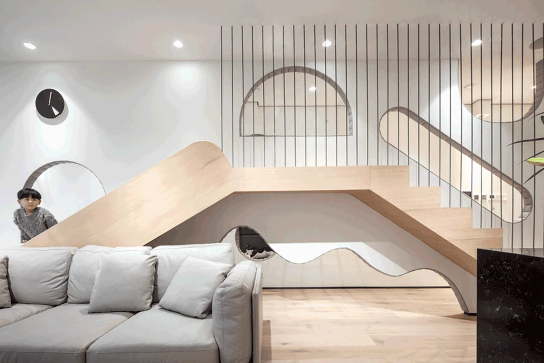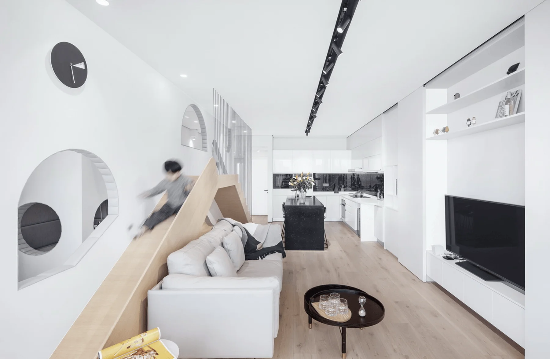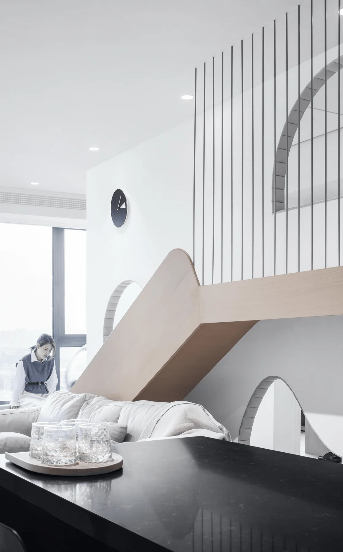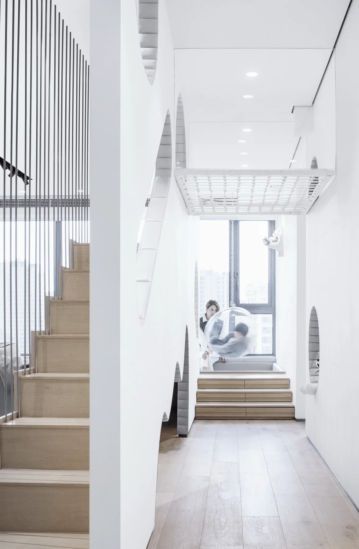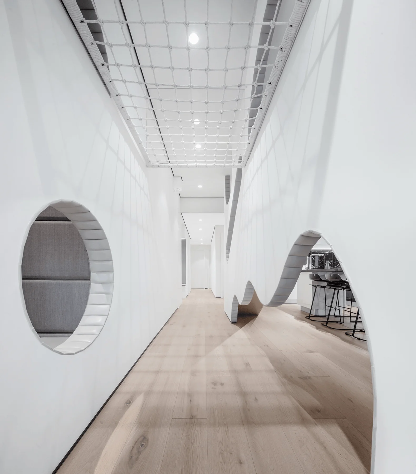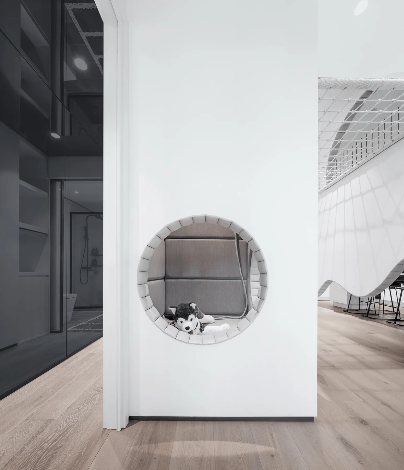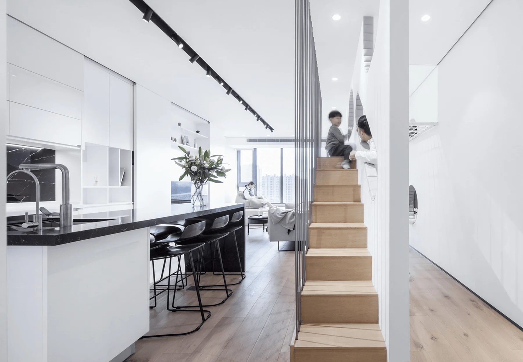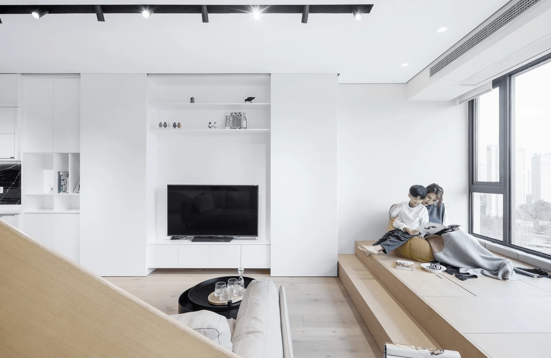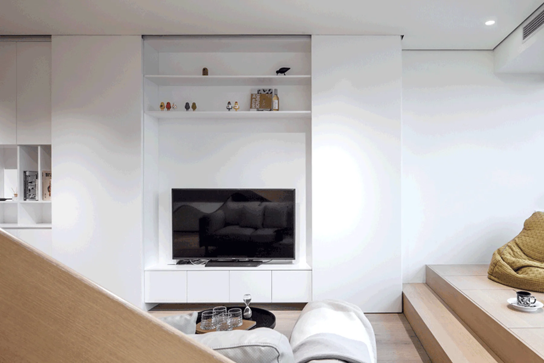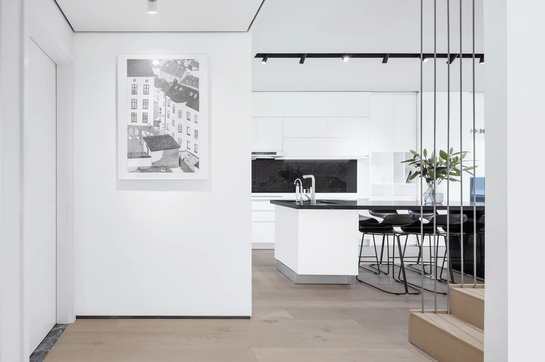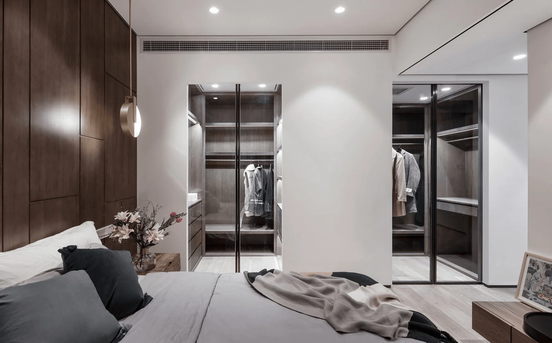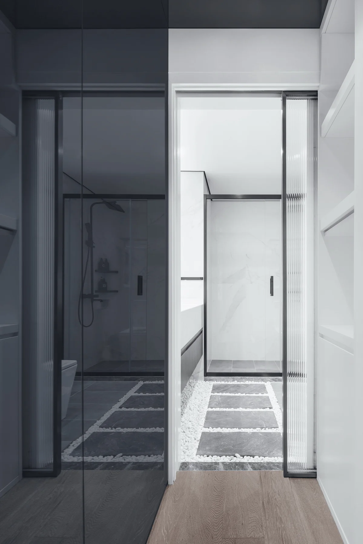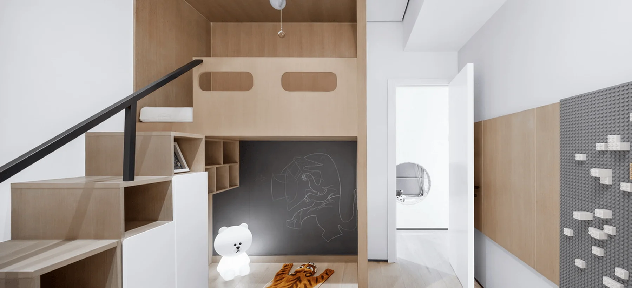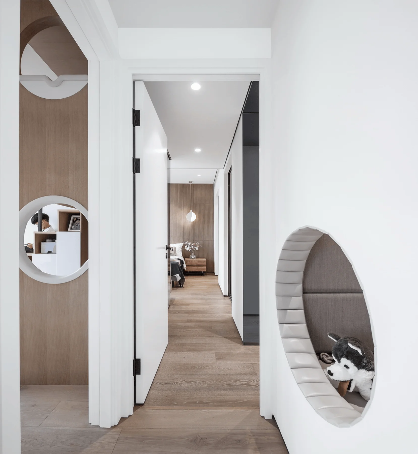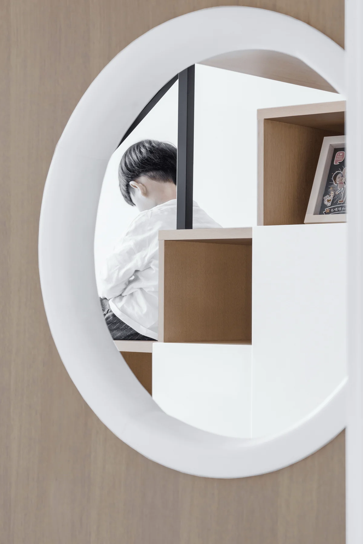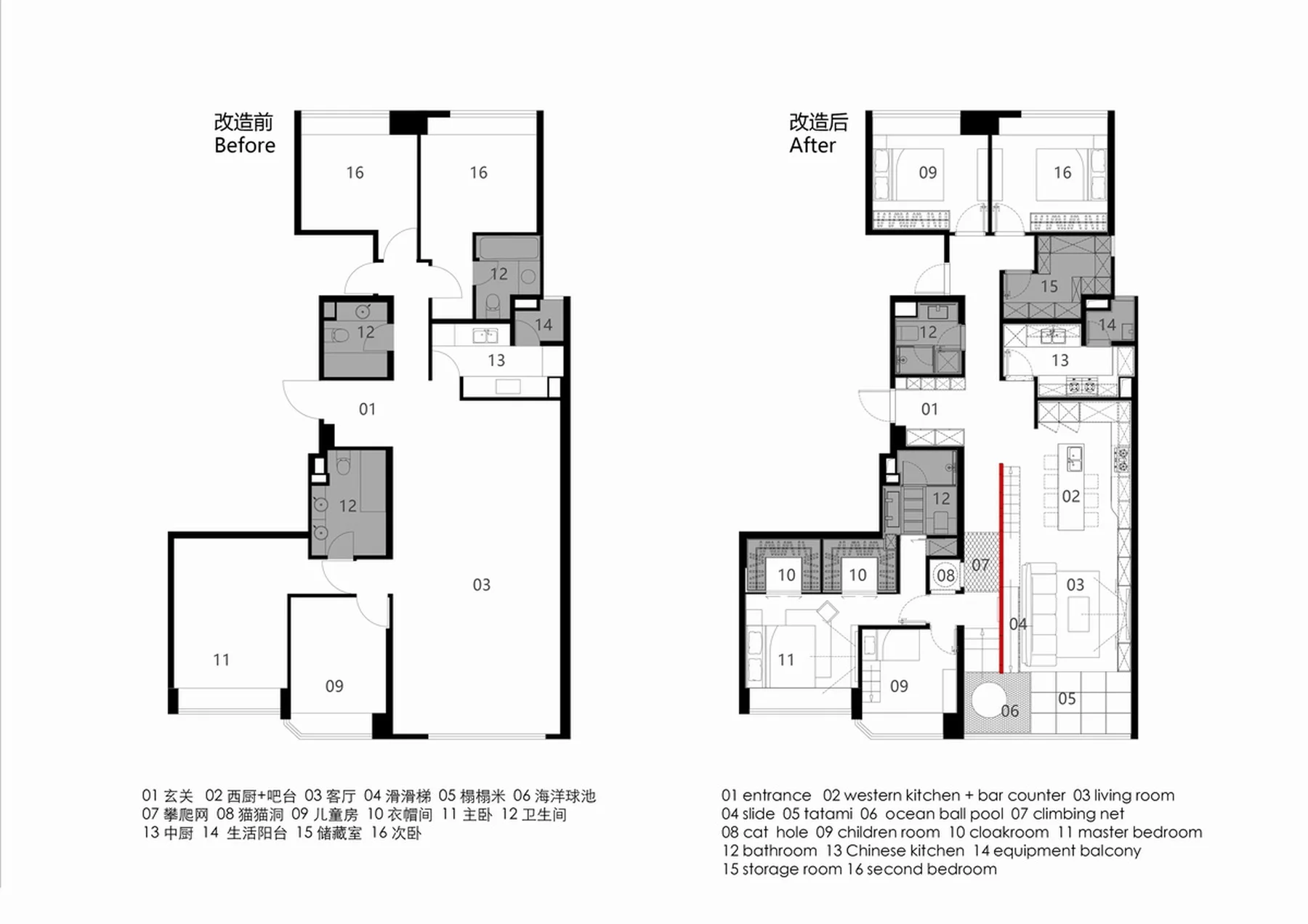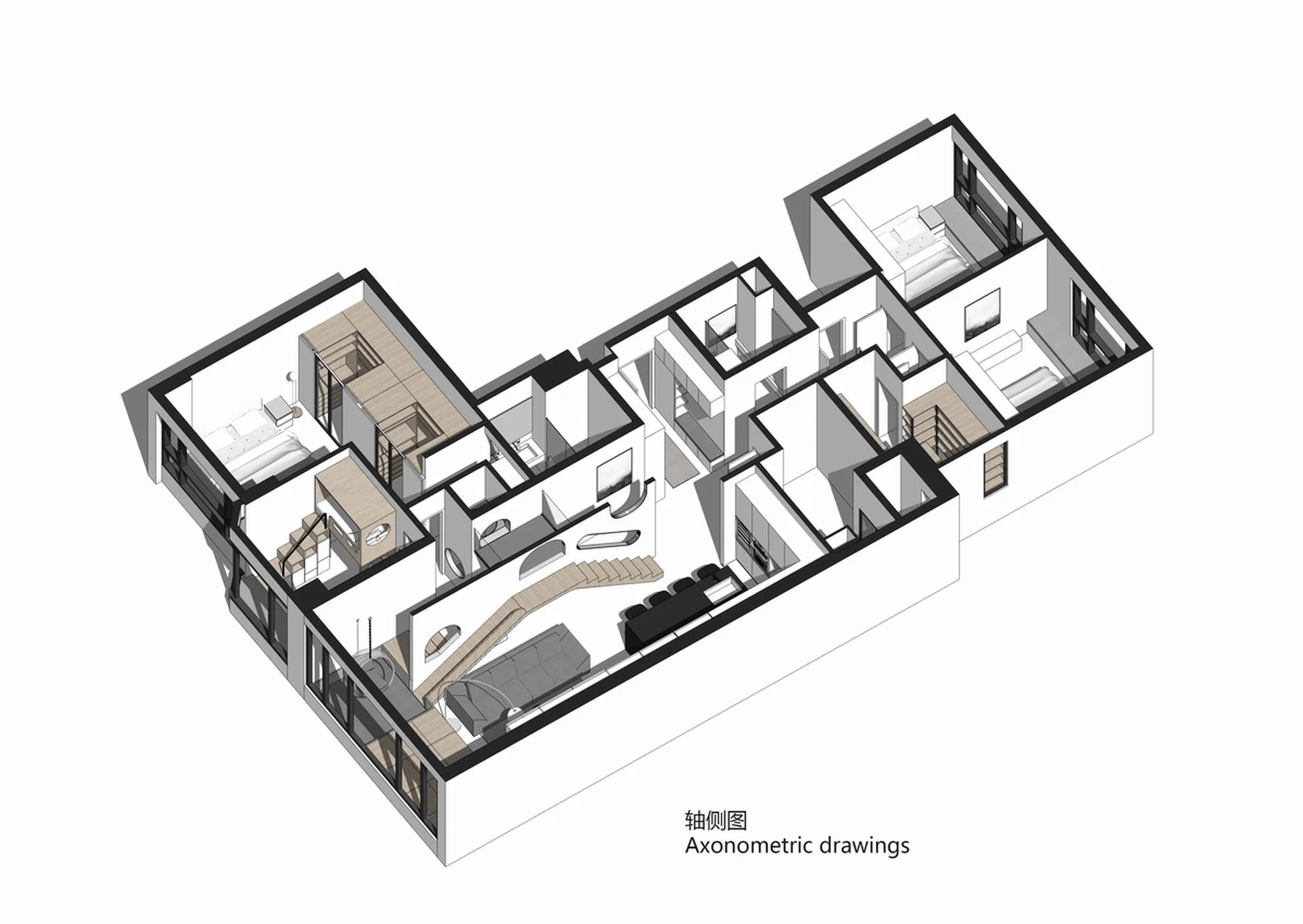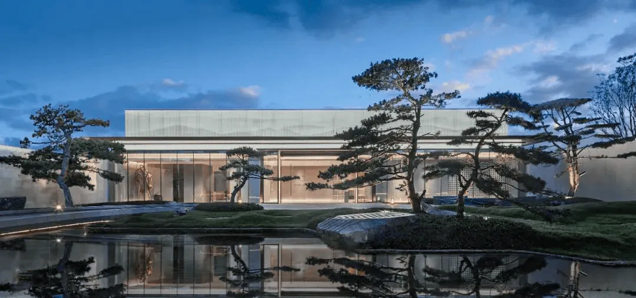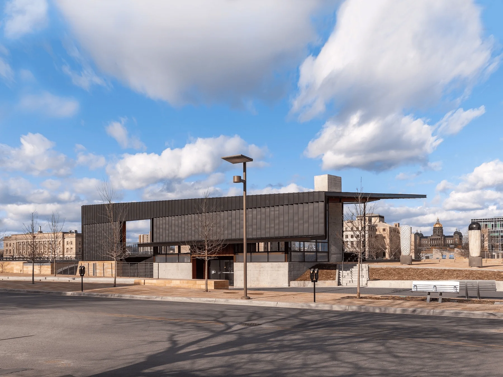The Wall House, designed by Limu Design Studio, transforms a spacious living room into a playful paradise for a growing family in Shanghai, China. The design team, led by Liu Jinrui, Guo Lan, and Feng Qiong, sought to create a space that catered to the needs of a two-child family, incorporating elements of their hometown of Guilin, China, into the design.
The most striking element of the design is the 6-meter-long “wall” that divides the living room. The wall serves as a playground for the children, with platforms, steps, caves, and a slide. The wall is also home to a series of unique openings, each with a different shape and function. These openings allow the children to climb, crawl, and explore, bringing the previously empty living room to life with their laughter and activity.
The wall is not merely a playful element; it also serves practical purposes. The wall, which is reminiscent of the mountains of Guilin, is designed to connect the living room to the rest of the apartment. A glass and rope bridge spans the wall, allowing the children to move from the living room to the hallway. The wall also features a staircase and a slide, providing another route for the children to explore.
Beyond the living room, the design team incorporated practical and sentimental details throughout the apartment. The master bedroom features two walk-in closets, while the bathroom includes stone and pebbles sourced from Guilin, a nostalgic touch for the owners. The children’s room is designed to be a versatile space, with a sleeping area on top and a play area on the bottom, maximizing space for a growing family.
The Wall House is a testament to the power of design to create a space that is both functional and playful, and reflects the personality and memories of its occupants. The design team carefully considered the needs and interests of the family, transforming a standard apartment into a home that is truly unique and special.
Project Information:
Owners: Wei Qian and Liu Yuan
Design: Limu Design Studio
Lead Architect: Liu Jinrui, Guo Lan, Feng Qiong
Chief Architect: John
Project Manager: Guo Lan
Design Team: Zhang Endong, Feng Fei, Huang Hanyi, Xie Shunbing
Construction Drawings: Lai Wuyi
Soft Decoration Design: Wei Qian, Liu Yuan
Site Management: Du Zhiqiang
Project Location: Shanghai, China
Project Features: Family Design with Children’s Psychology
Area: 180m2
Construction Cost: 300,000 CNY
Design Period: April-May 2018
Construction Period: April-December 2018
Main Materials: Maple veneer, wood floor (Anxin), formaldehyde-free gypsum board (Youshi Geboluo), soft package, climbing net, steel cable
HVAC Consultant: Wang Wei
Photography: Hu Yijie


