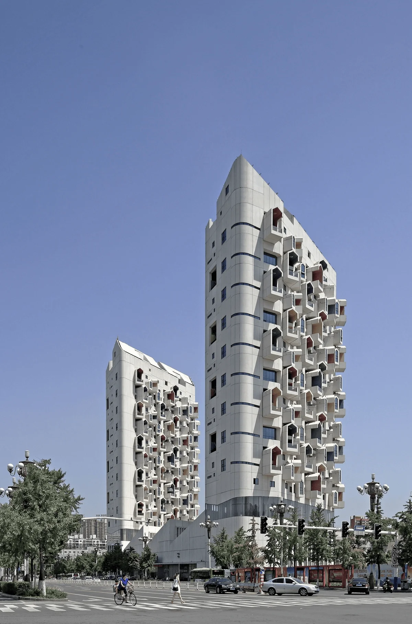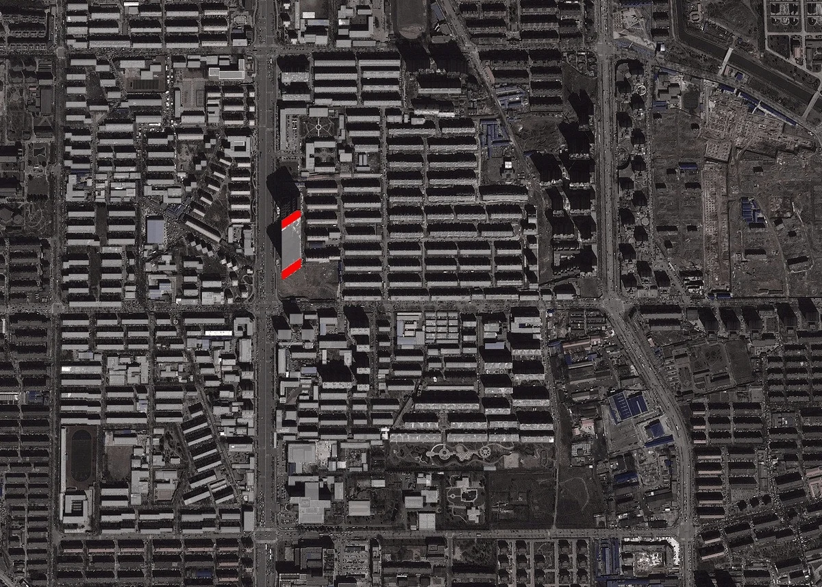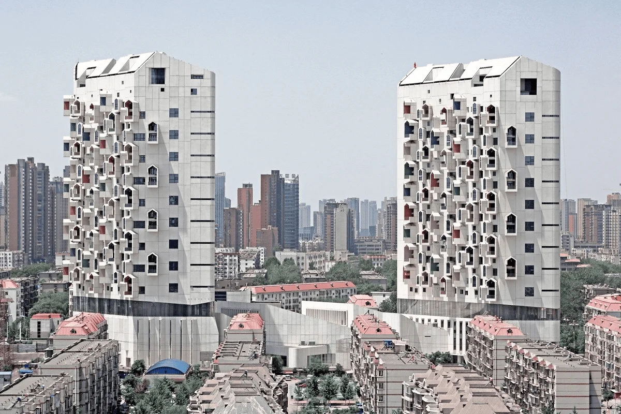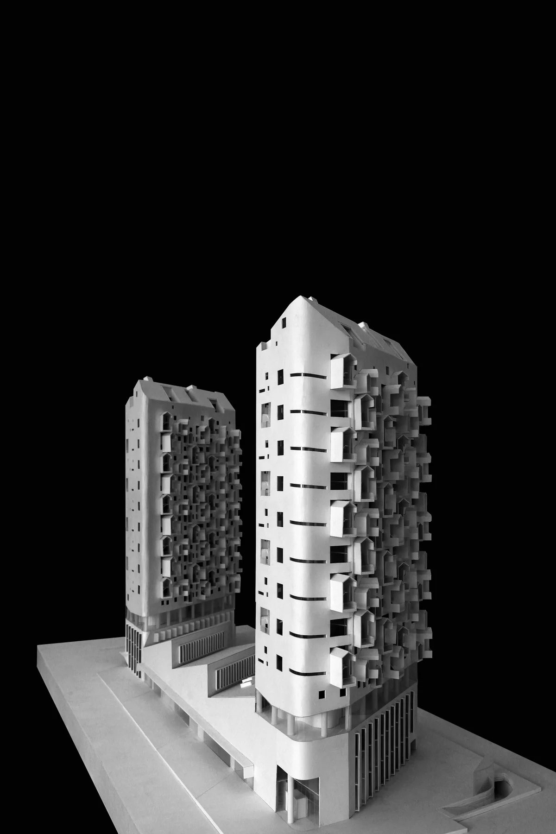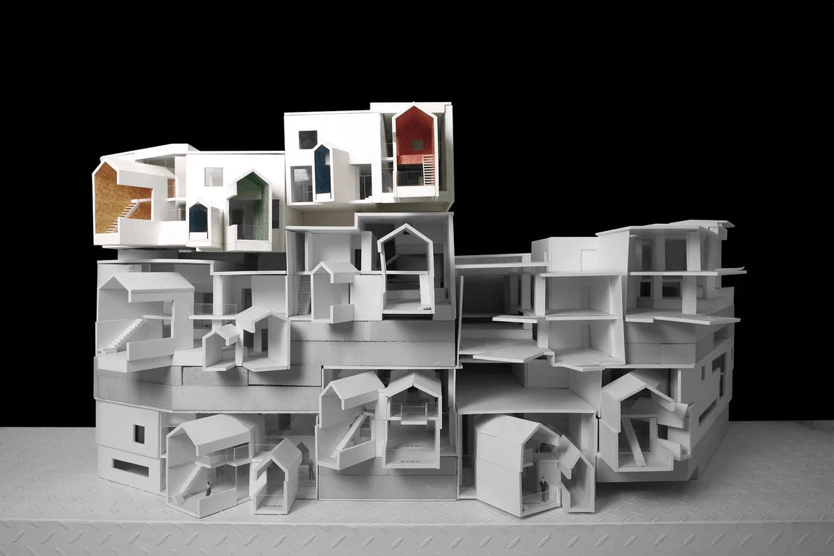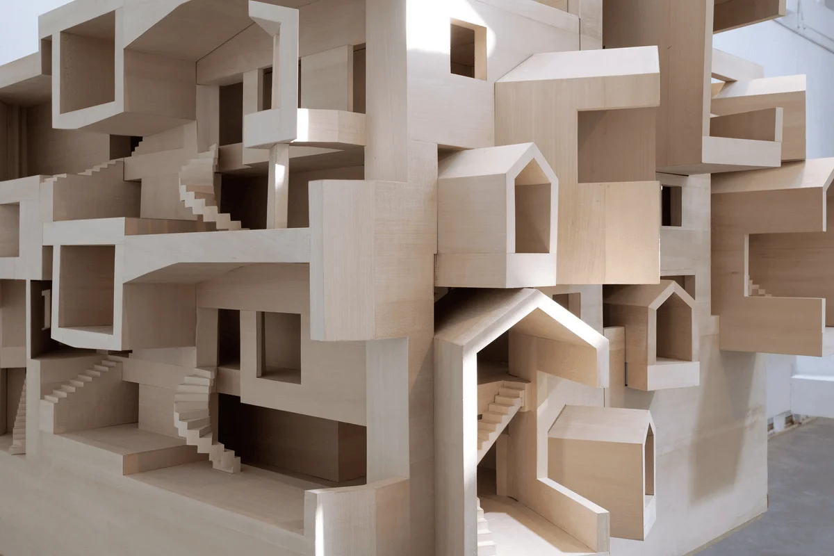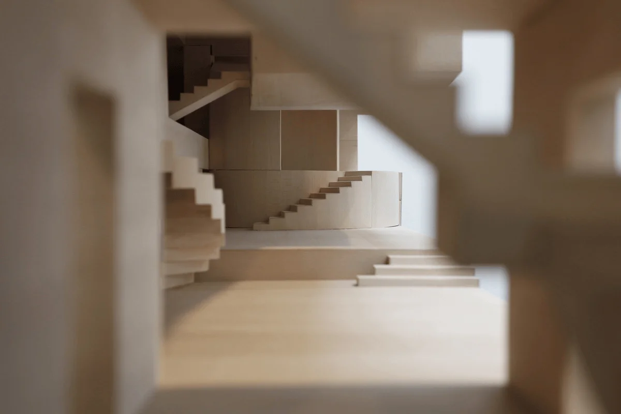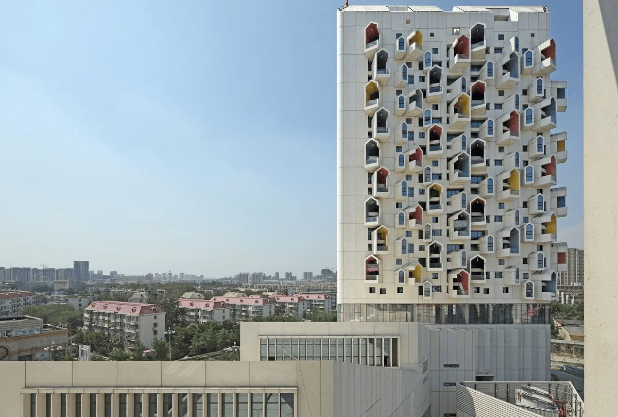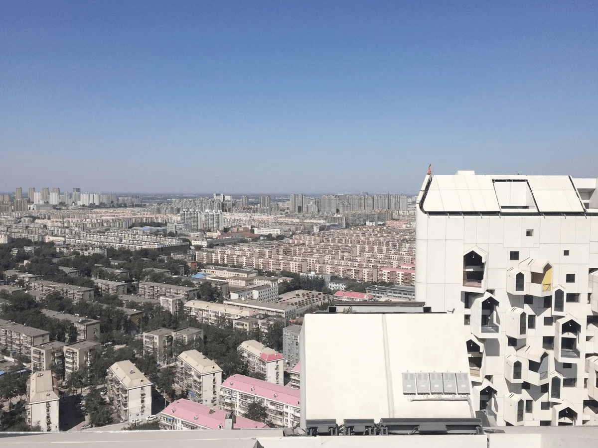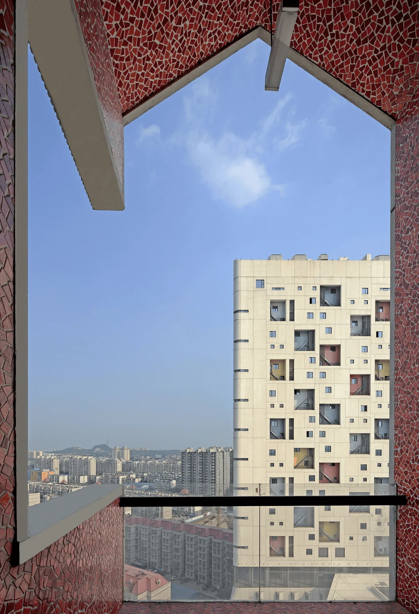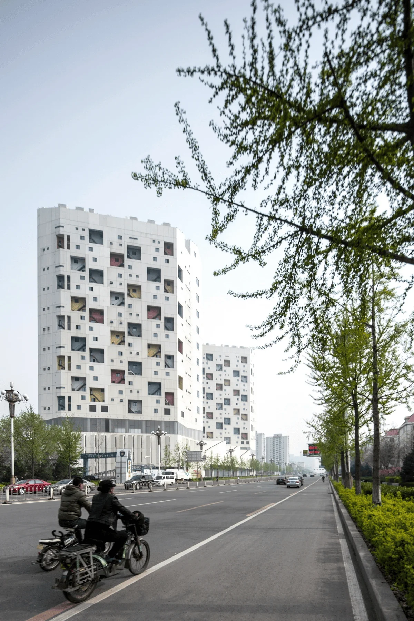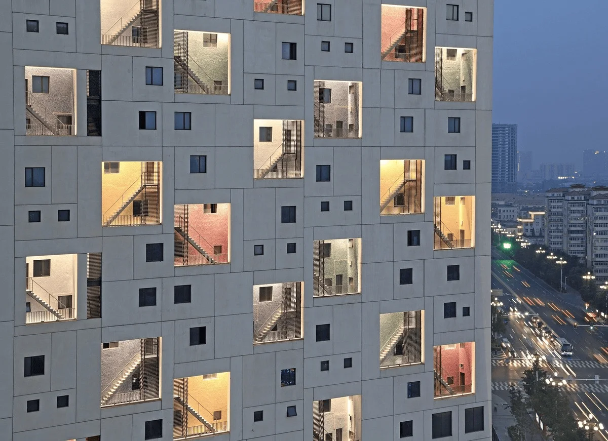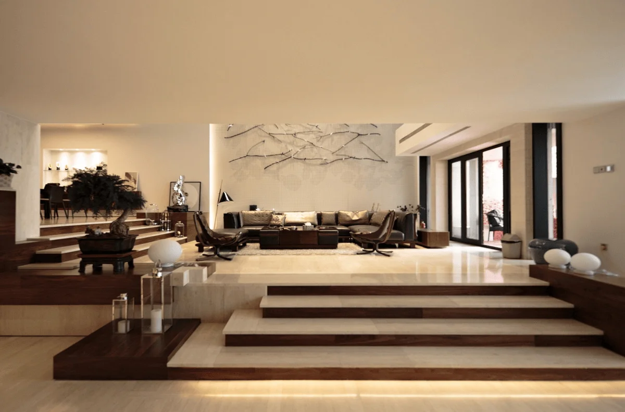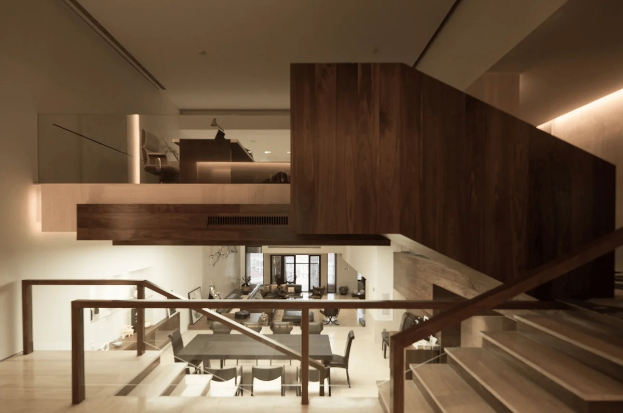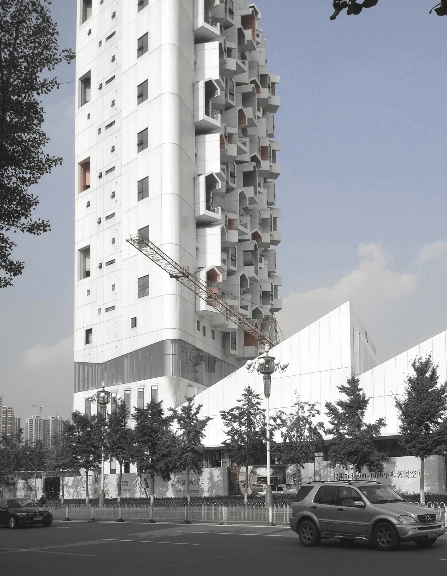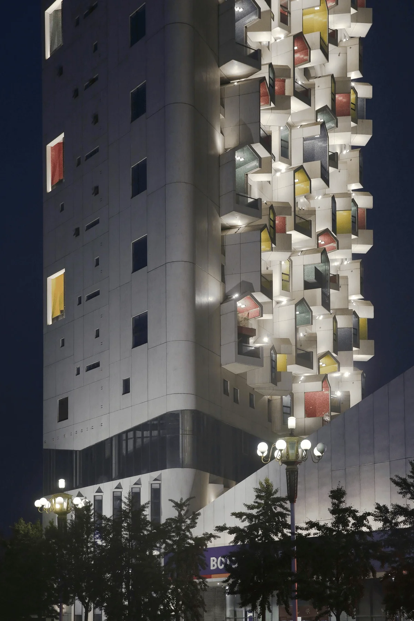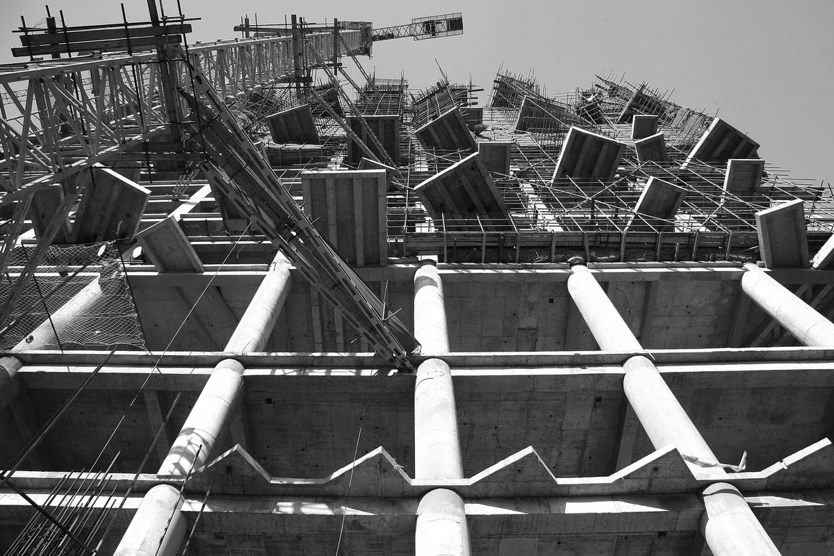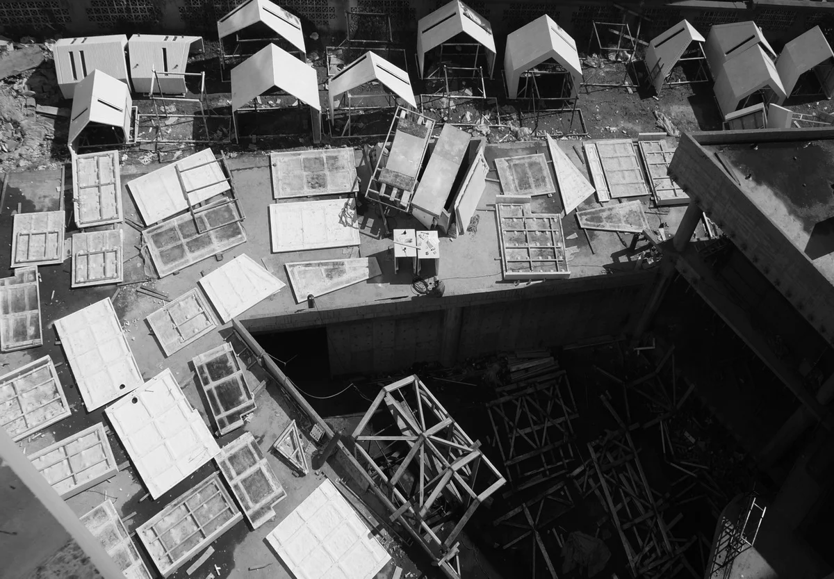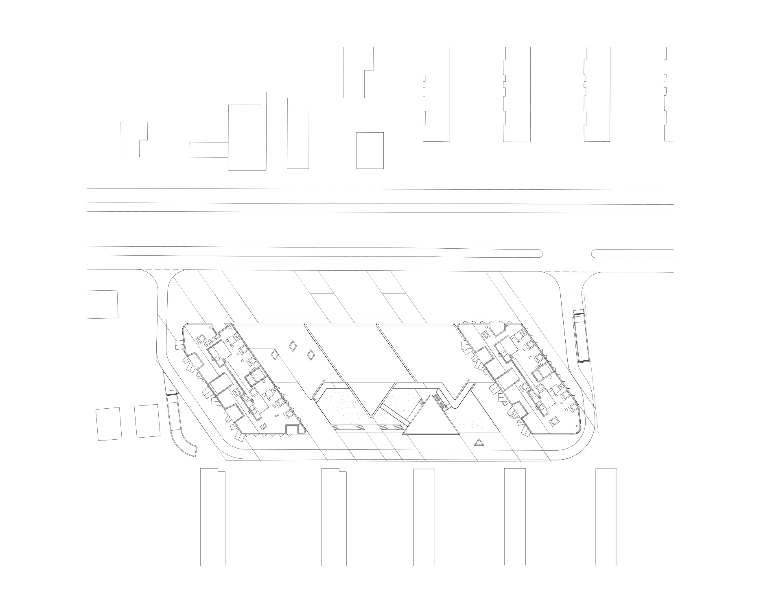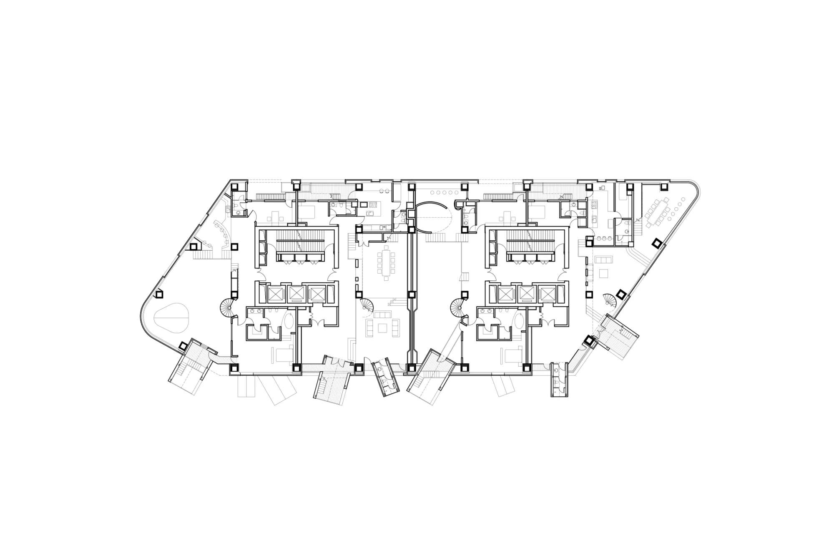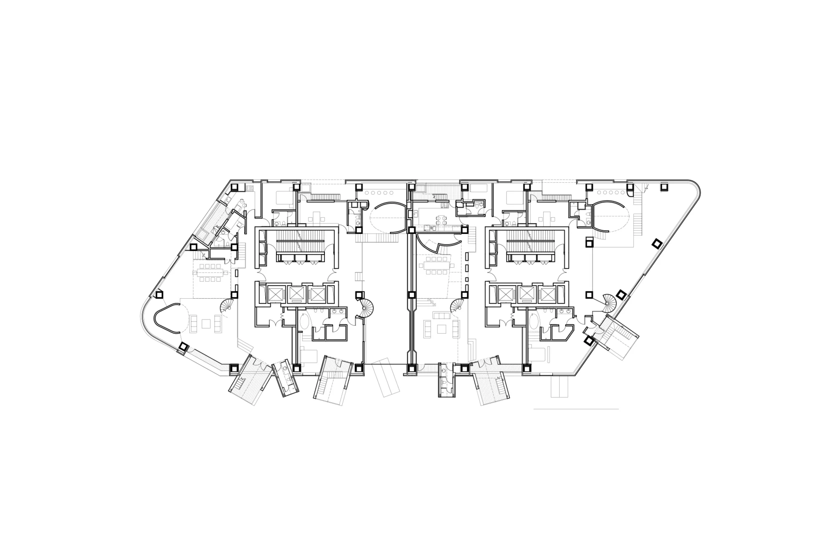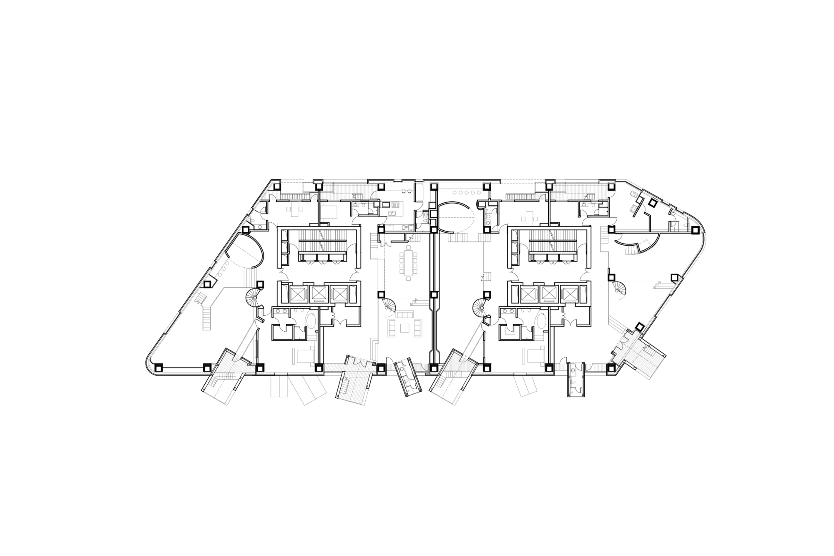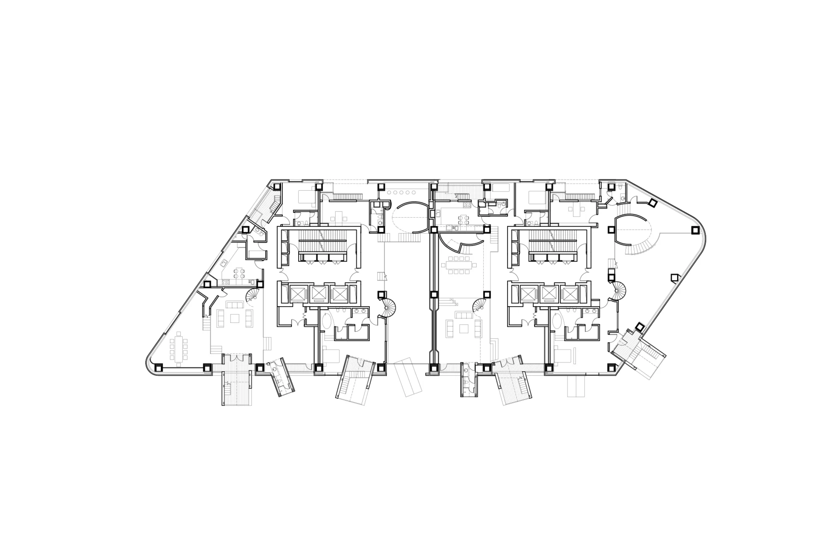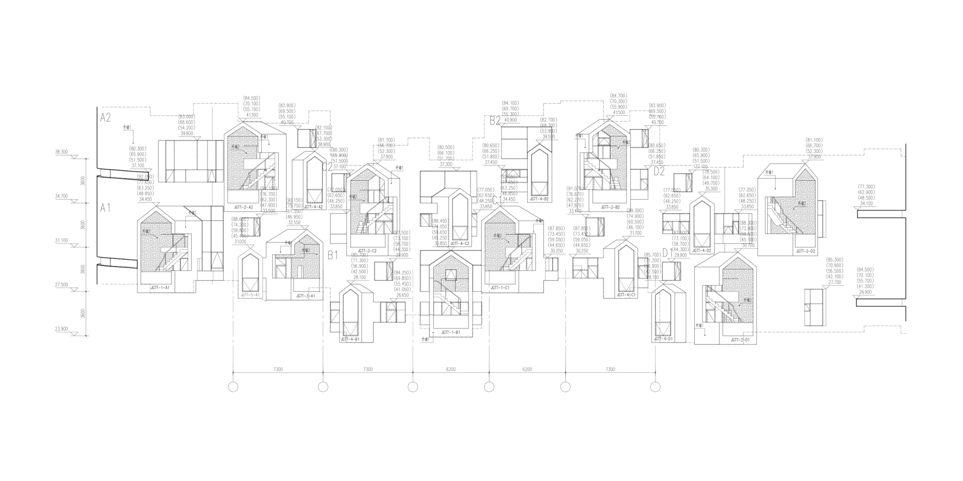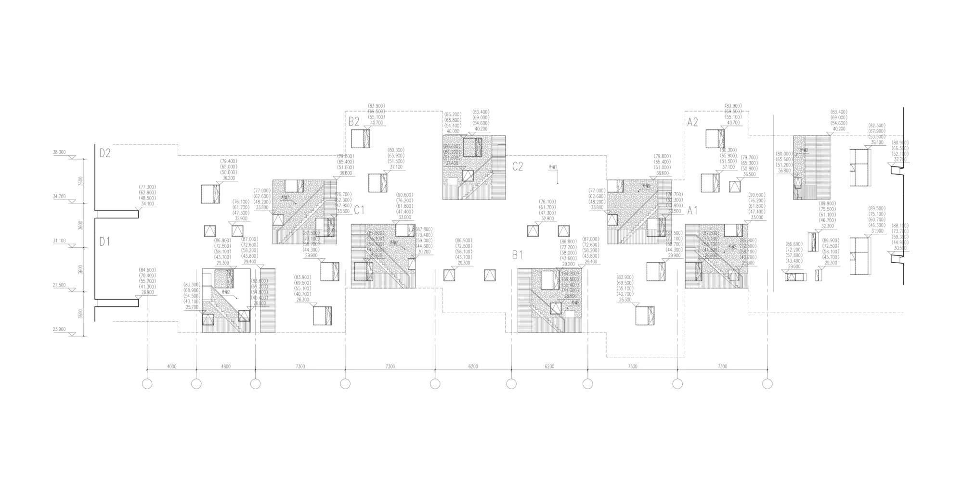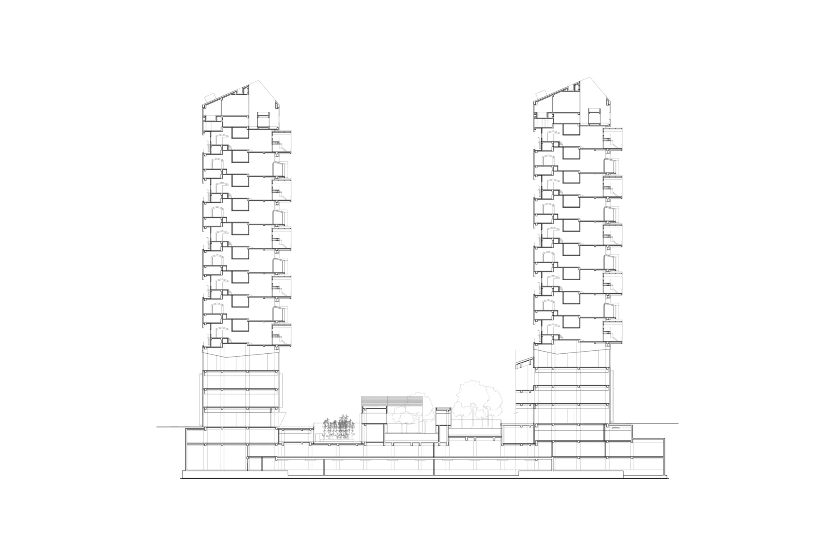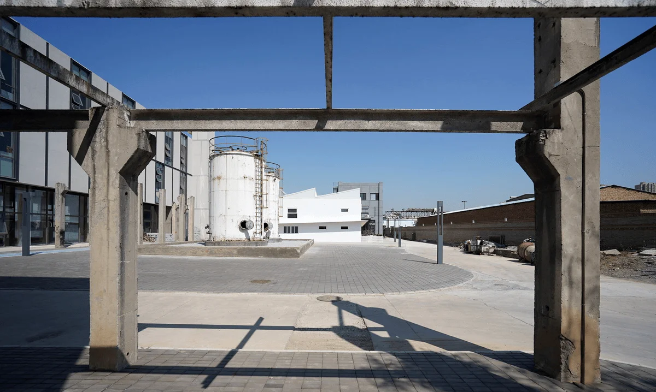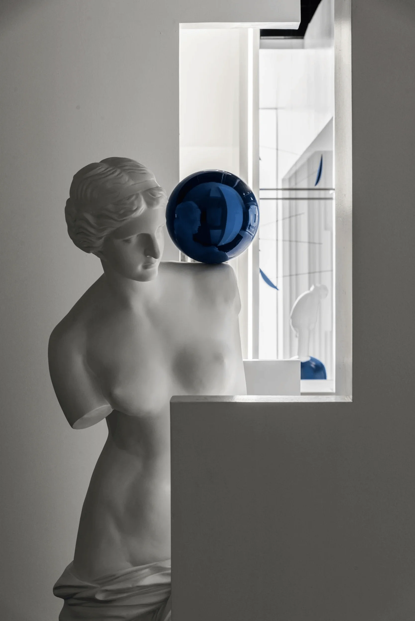The Third Space residential complex, located on the bustling Jian She Bei Lu in Tangshan, China, is a striking example of urban architecture that seamlessly integrates with its surroundings. Designed by Li Xinggang Architecture Studio, the project embodies a vision of vertical urban living, creating a unique and dynamic spatial experience. The building’s form, characterized by two parallel 100-meter-tall towers and a podium, is a direct response to the city’s demanding sunlight regulations. The towers, strategically oriented towards the southeast, incorporate a series of cantilevered terraces that offer residents panoramic views of the city skyline and surrounding natural landscapes. These terraces, reminiscent of traditional Chinese pavilions, act as points of transition between the interior and exterior spaces, blurring the boundaries between the built environment and the natural world. The building’s innovative design features extend beyond its exterior, with each unit featuring a staggered floor plan that creates a sense of spatial continuity and verticality. These multi-level units, known as “villa gardens,” resemble an elevated landscape, providing residents with a unique living experience that evokes the feeling of climbing through a mountain range. The building’s interior spaces are equally impressive, with a focus on creating a harmonious balance between functionality and aesthetics. The interior design, created by INXIHE EXH, features natural materials, subtle lighting, and open floor plans that maximize both light and space. The interiors seamlessly integrate with the exterior, blurring the boundaries between the private and public realms. This project showcases a masterful blend of innovative design, technical expertise, and a deep understanding of the human experience. Through its bold architectural language and meticulous attention to detail, Third Space sets a new standard for urban living, demonstrating the potential for sustainable and aesthetically pleasing architecture to enhance the quality of life in densely populated urban areas.
Project Information:
Project Type: Apartment
Project Location: Tangshan, China
Architect: Li Xinggang Architecture Studio
Area: 88011m²
Project Year: 2015
Photographer: Zhang Guangyuan, Li Xinggang
Manufacturer: Nanjing Beilida, Shenzhen Gangzheng Industry


