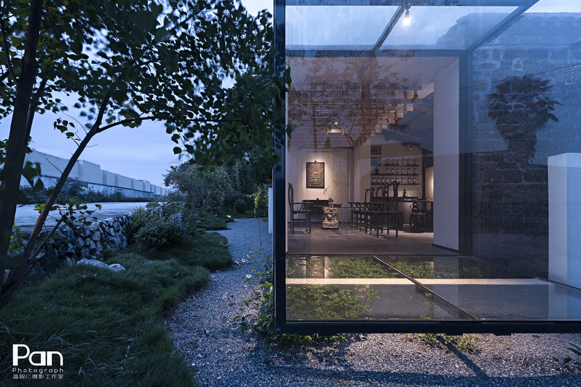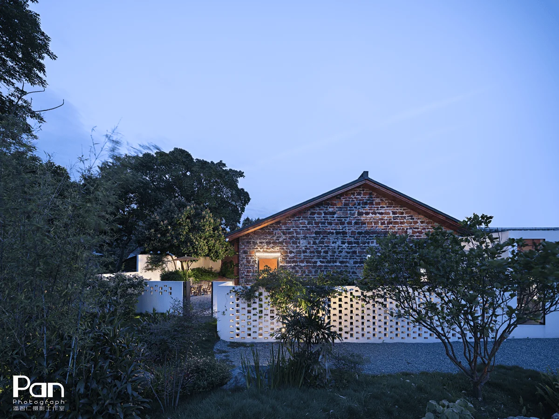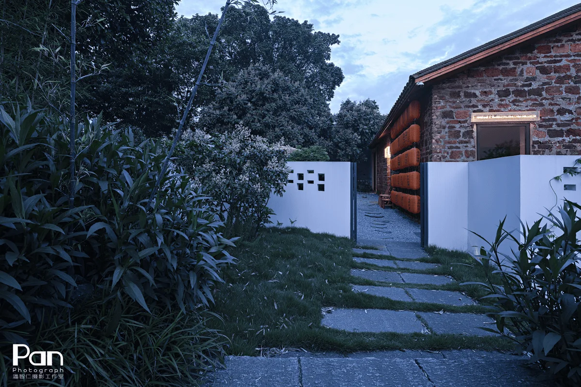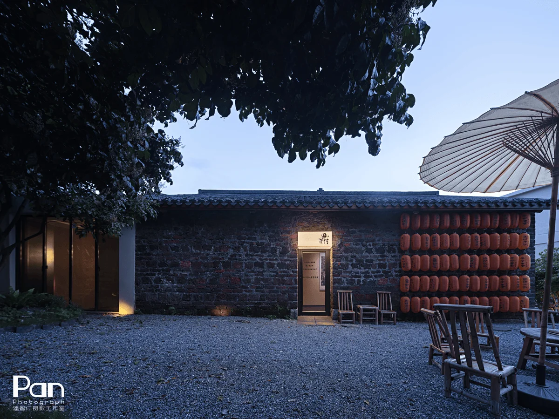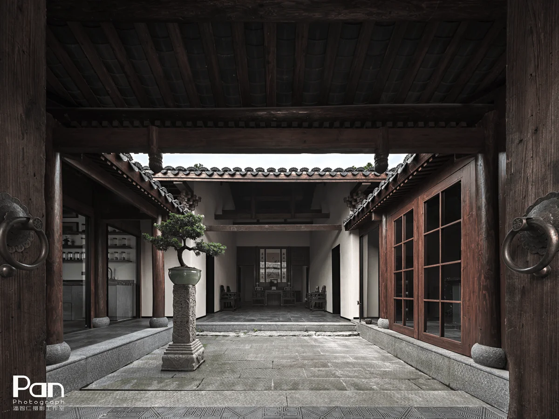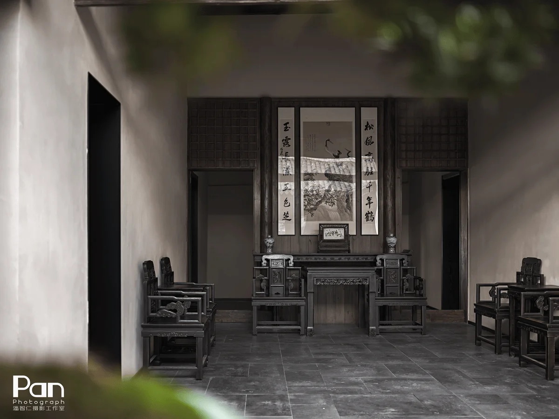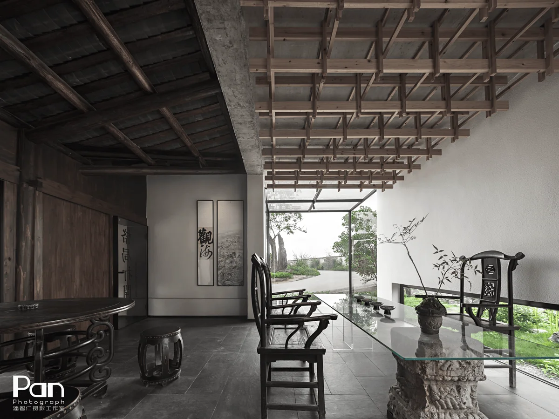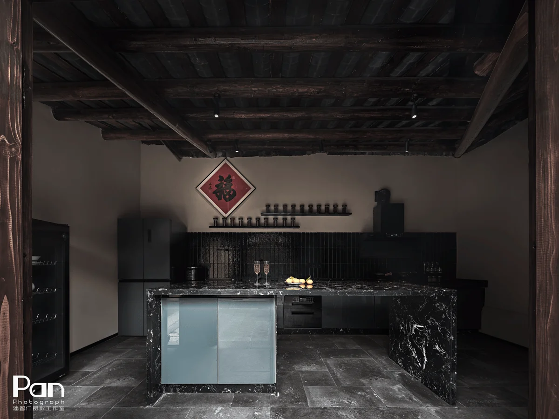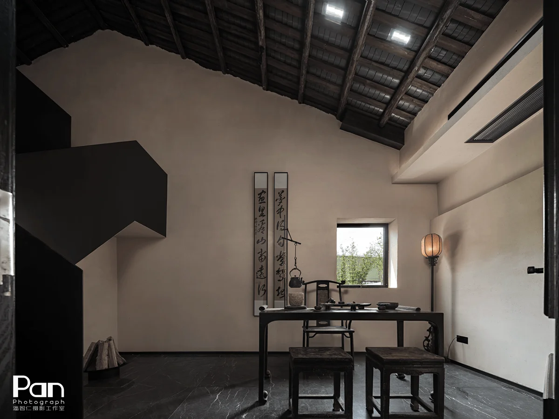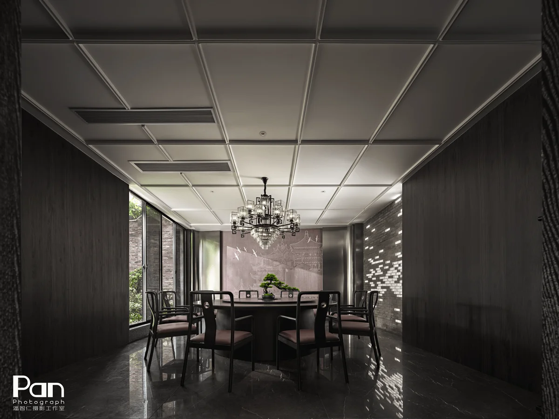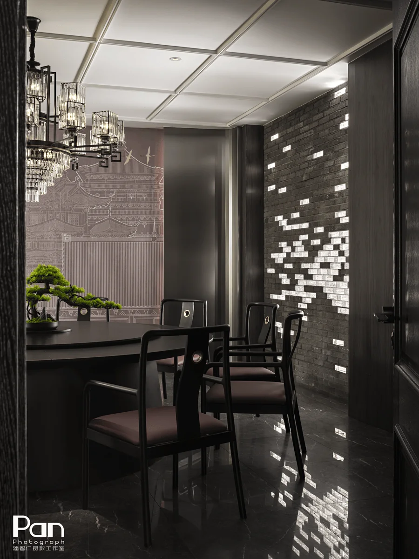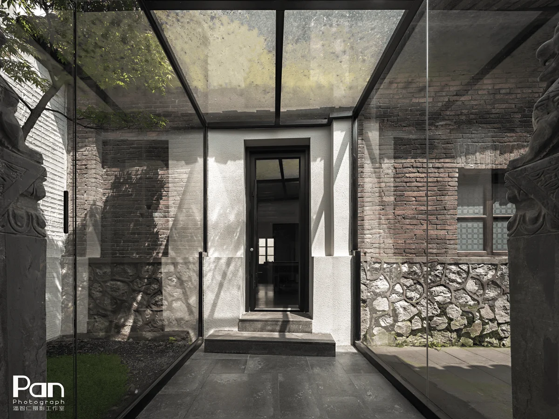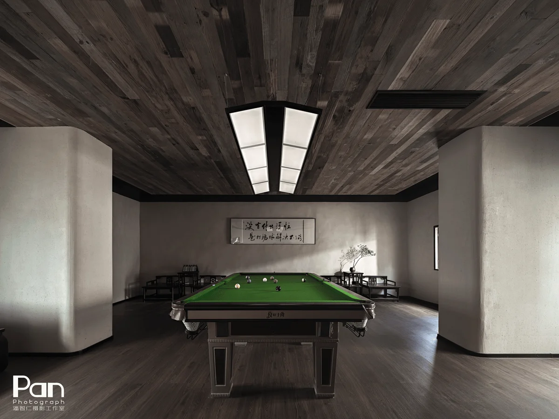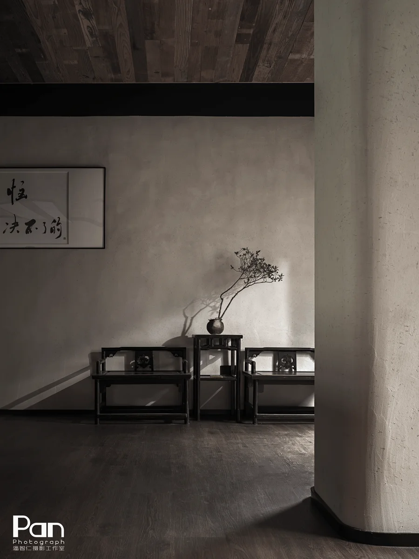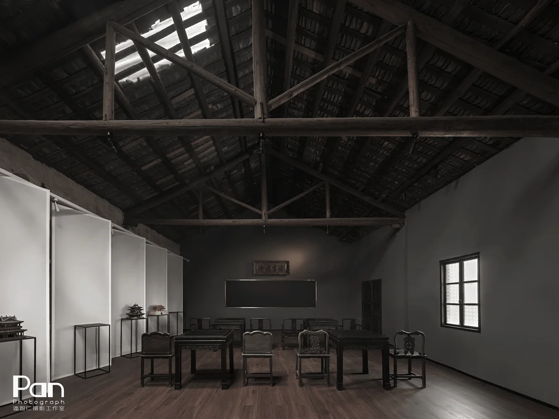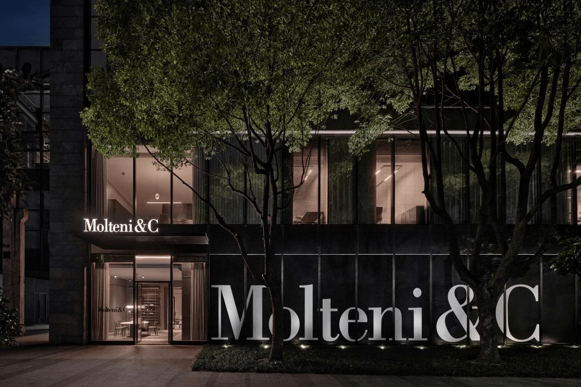Tianxin Village No. 14 Art Gallery showcases a seamless fusion of traditional architectural design and modern aesthetic, creating a tranquil space.
Contents
Project Background: A Return to Rural Tranquility
Nestled in the picturesque Tianxin Village of Guilin, China, the Tianxin Village No. 14 Art Gallery stands as a testament to the allure of rural simplicity and traditional architectural design. Completed in April 2024, the 700-square-meter art gallery, spearheaded by chief architect Chen Jingfan, seamlessly integrates into the village landscape, offering a sanctuary for artistic expression and contemplation. The project’s genesis lies in a desire to create a space that evokes a sense of nostalgia, reminiscent of childhood courtyards and the tranquility of starlit nights. The gallery’s design seamlessly blends traditional Chinese architectural elements with modern sensibilities, resulting in a harmonious fusion that honors the past while embracing the present. This traditional architectural design beautifully respects the local context while offering modern amenities.
Design Concept and Objectives: Embracing Simplicity and Harmony
At the heart of the Tianxin Village No. 14 Art Gallery lies a design philosophy centered on the principles of simplicity, harmony, and a deep connection to nature. The use of traditional materials such as brick, tile, and earthen walls reflects a yearning for a more unpretentious way of life, echoing the traditional architectural design of the region. The gallery’s spatial organization embraces the concept of ‘courtyard of childhood’, creating a series of interconnected spaces that foster a sense of intimacy and tranquility. The design team sought to create a space that would not only showcase art but also provide a refuge from the relentless pace of modern life, allowing visitors to reconnect with their inner selves and the natural world. The traditional architectural design helps to create a space that is both beautiful and functional.
Layout and Spatial Planning: A Journey of Discovery
The gallery’s layout is carefully orchestrated to guide visitors on a journey of discovery, unfolding through a series of interconnected courtyards, exhibition spaces, and tea rooms. The design team drew inspiration from traditional Chinese courtyard houses, creating a sequence of spaces that transition seamlessly from public to private, encouraging exploration and contemplation. Natural light filters through strategically placed windows and skylights, illuminating the artworks and creating an ethereal ambiance. The use of local materials such as bamboo and stone adds a tactile dimension to the gallery’s spaces, further enhancing the connection to nature and traditional architectural design.
Exterior Design and Aesthetics: Blending with the Vernacular
The exterior of the Tianxin Village No. 14 Art Gallery is a study in understated elegance, blending seamlessly with the vernacular architecture of the village. The use of locally sourced materials such as brick and tile creates a sense of harmony with the surrounding environment. The gallery’s low-slung profile and unassuming facade allow it to recede into the landscape, respecting the traditional architectural design of the village. The design team eschewed ostentatious displays, opting instead for a quiet dignity that speaks volumes about the gallery’s commitment to artistic integrity and its respect for the local context.
Project Information:
Project Type: Art Gallery
Architect: Chen Jingfan
Area: 700㎡
Project Year: 2024
Country: China
Main Materials: Brick, Tile, Earthen Walls, Bamboo, Stone
Photographer: Shi de Yuan Luo


