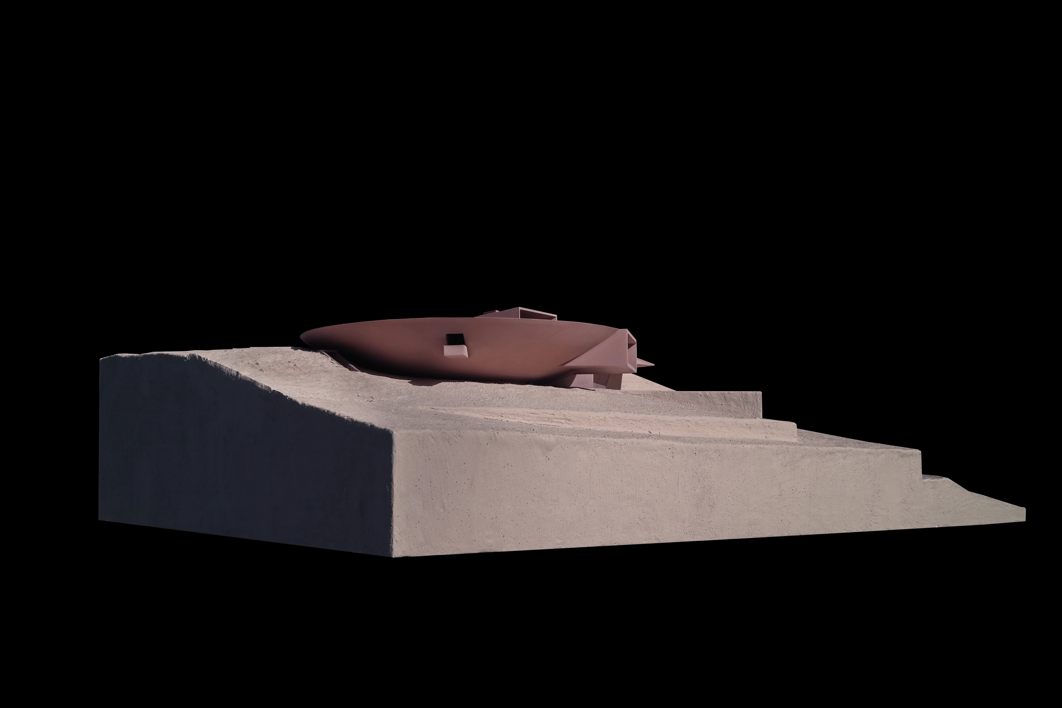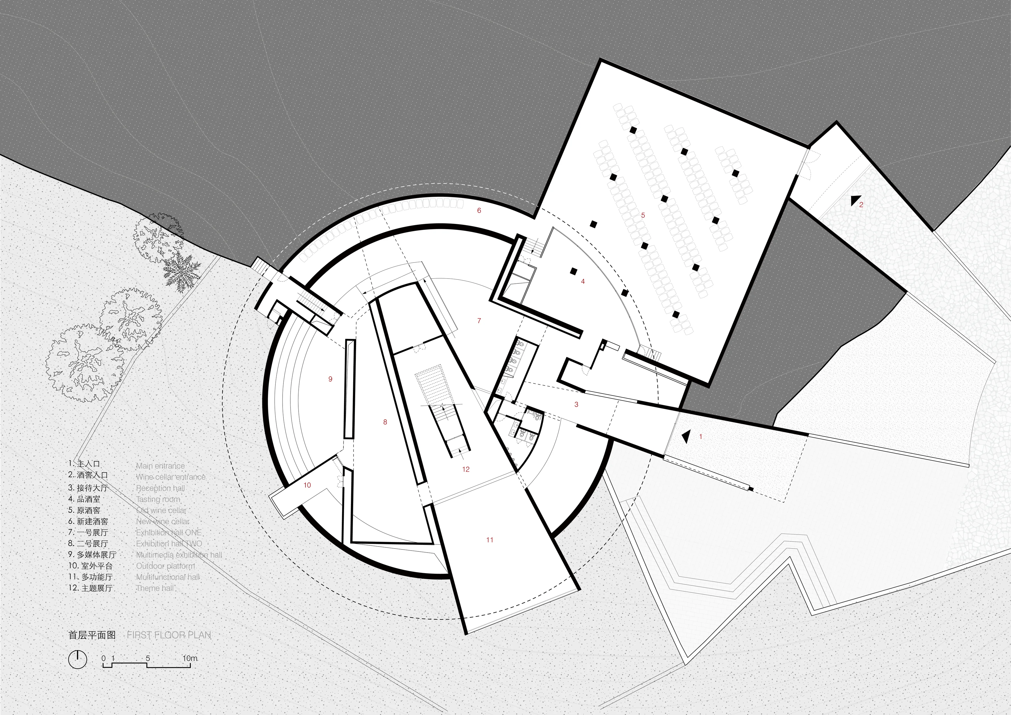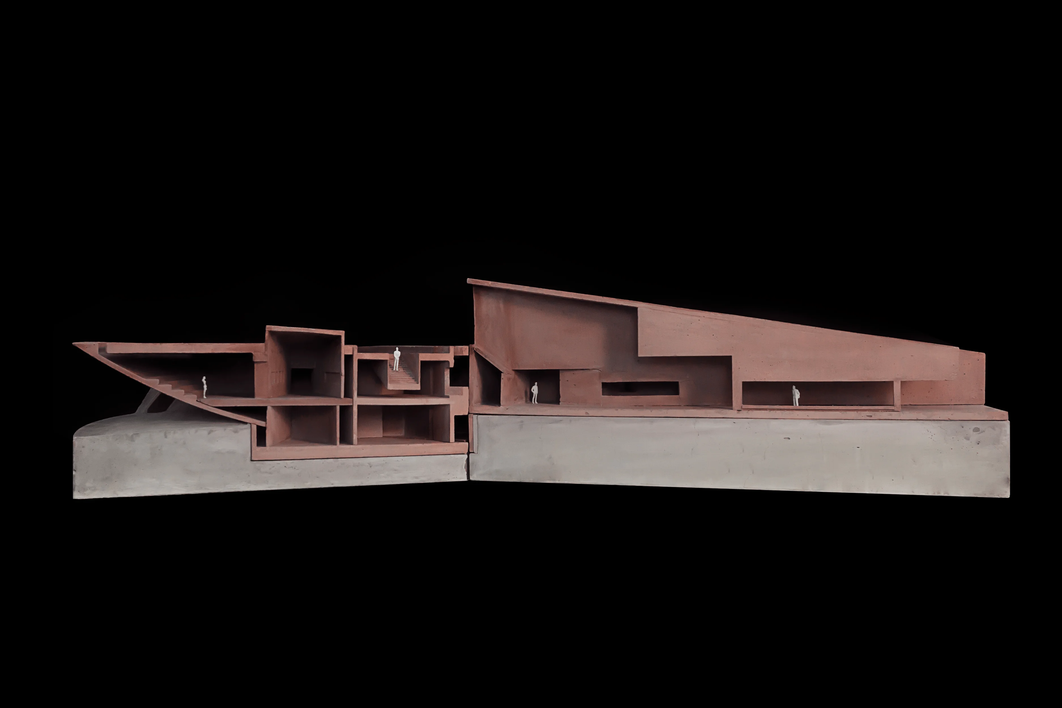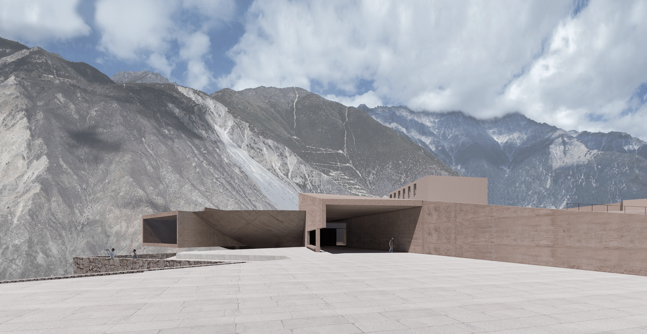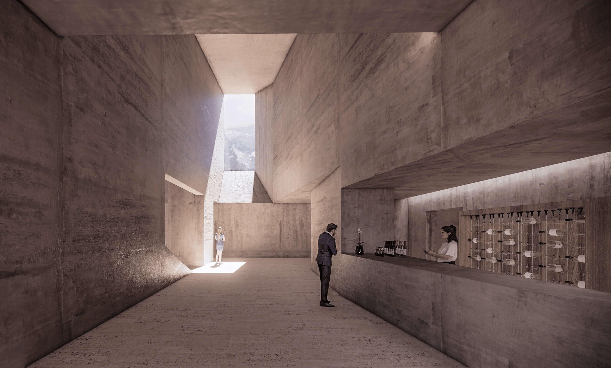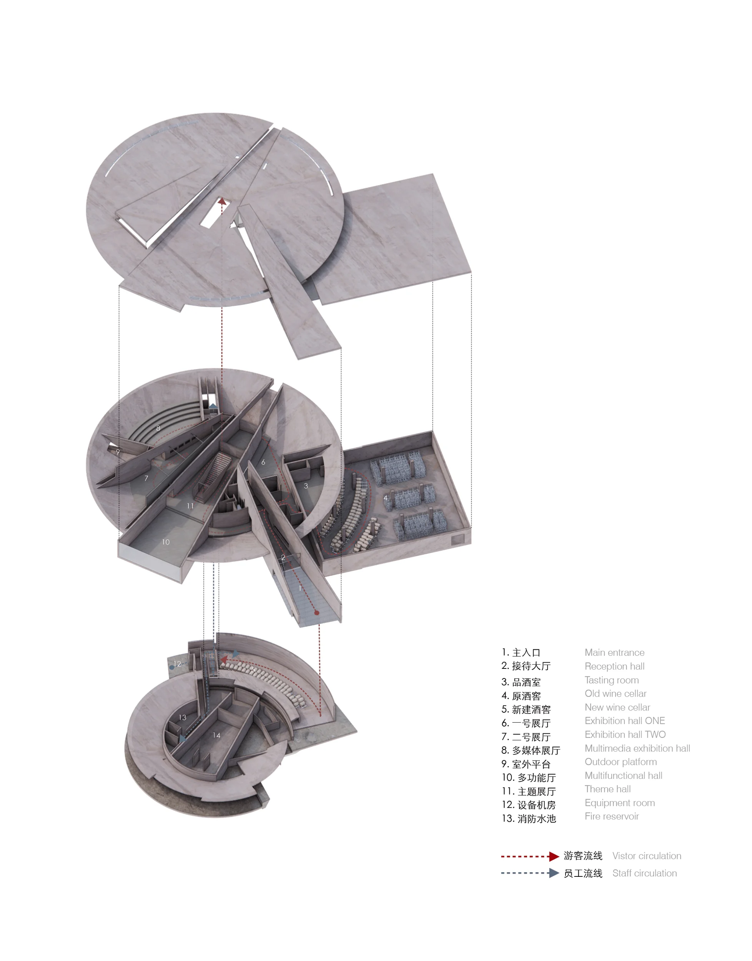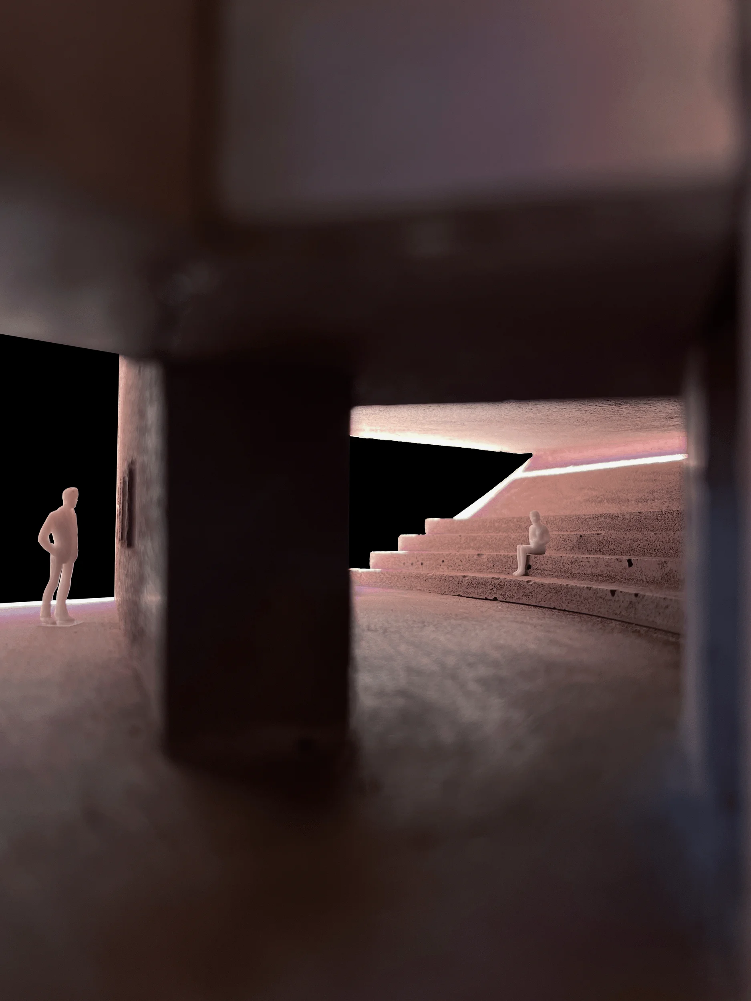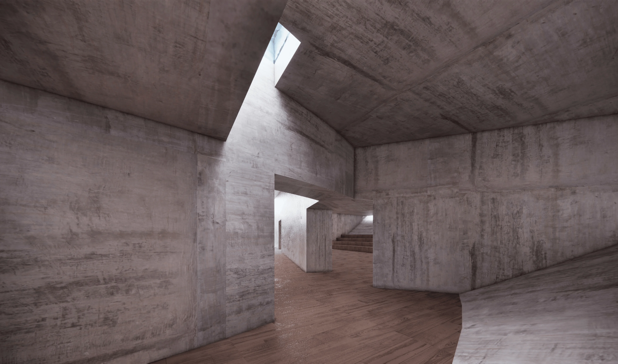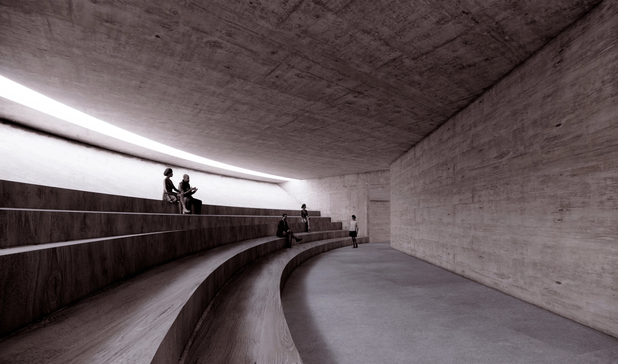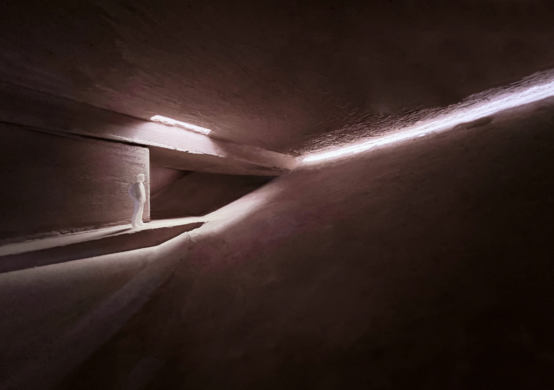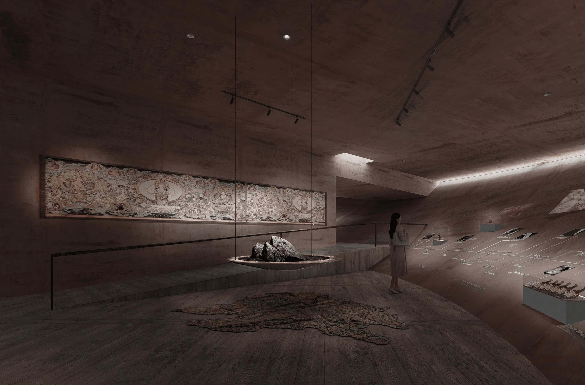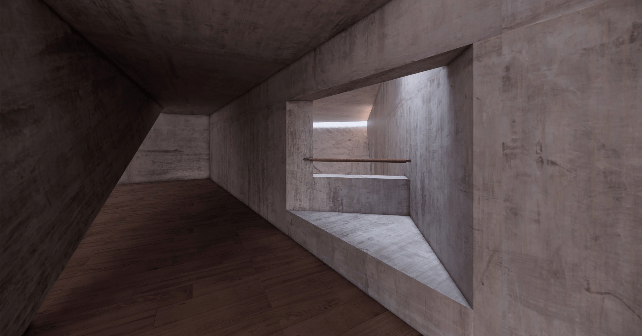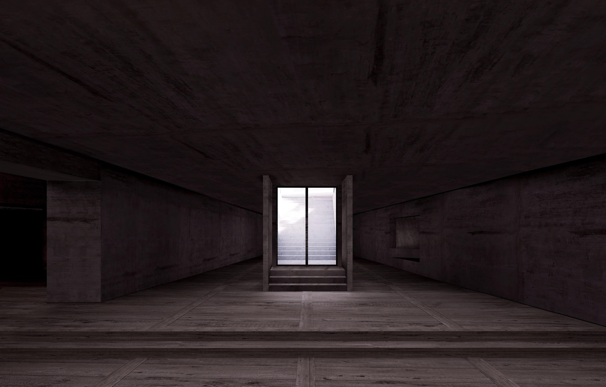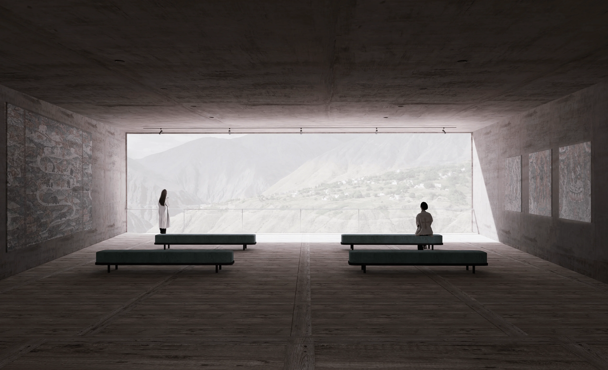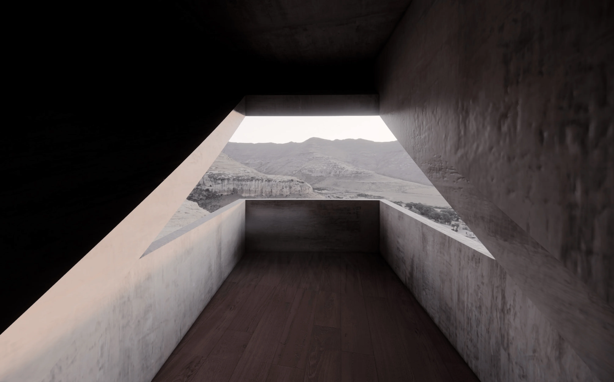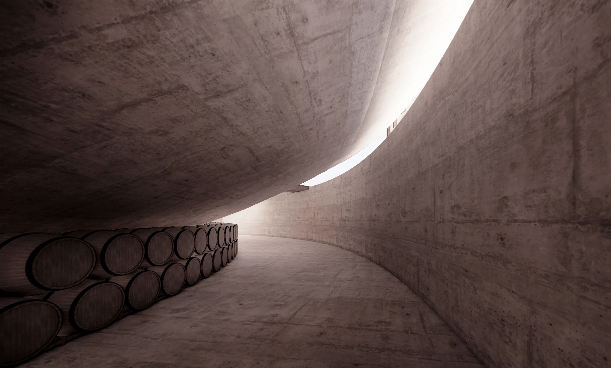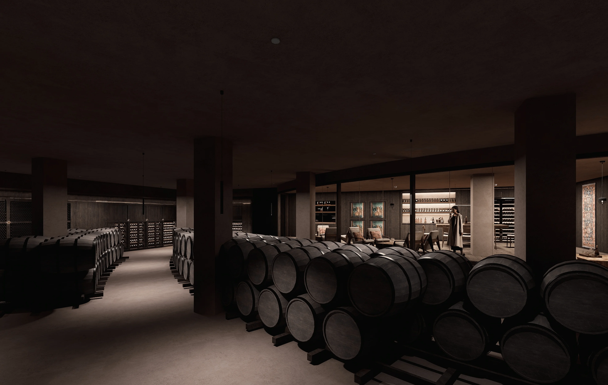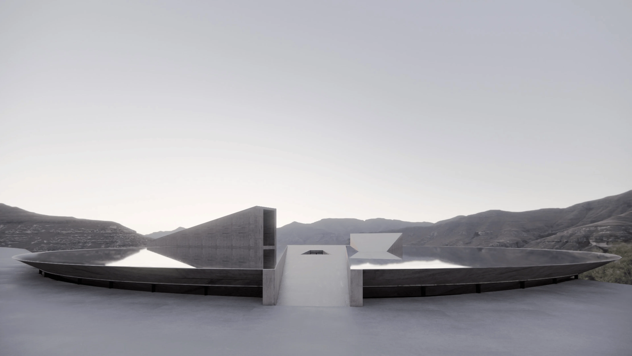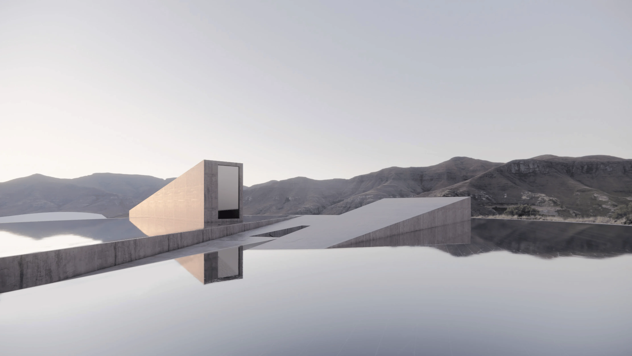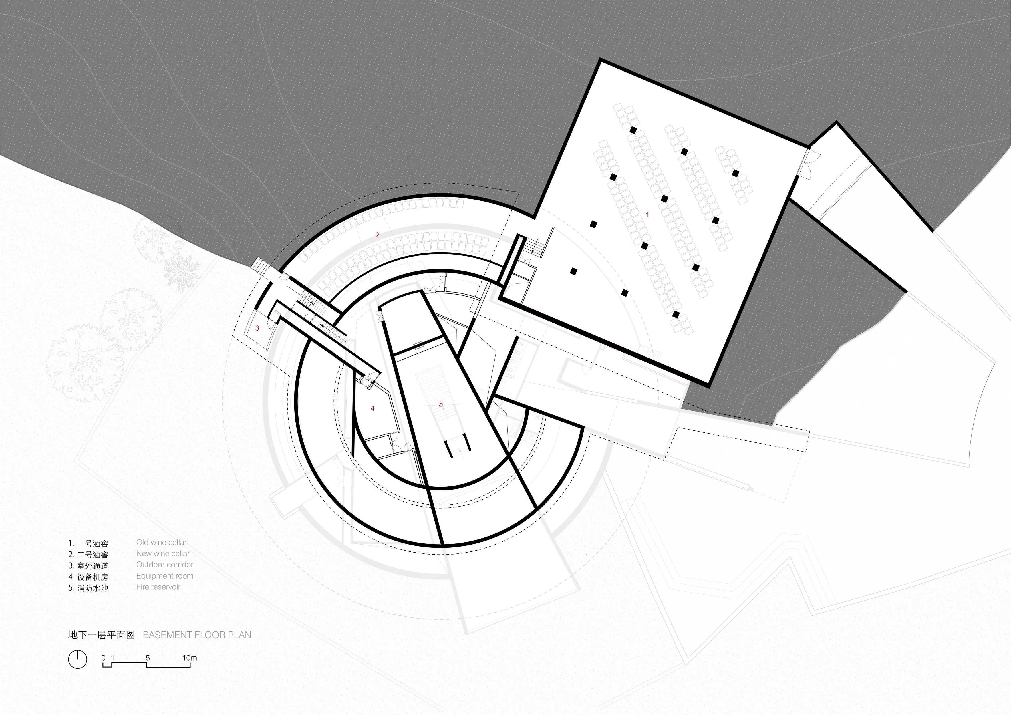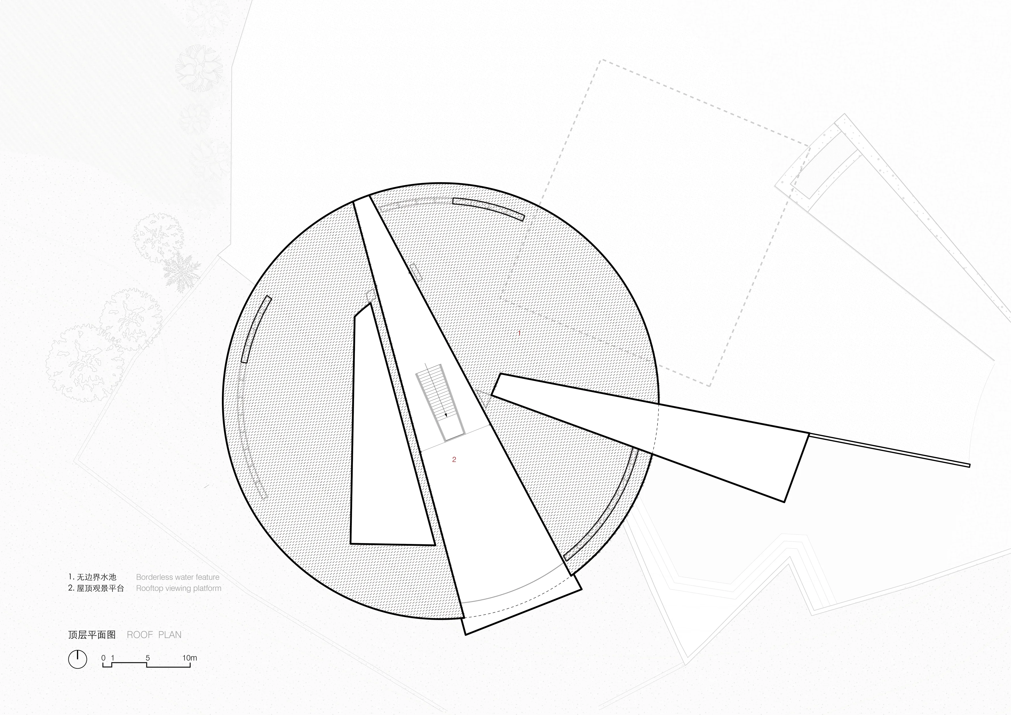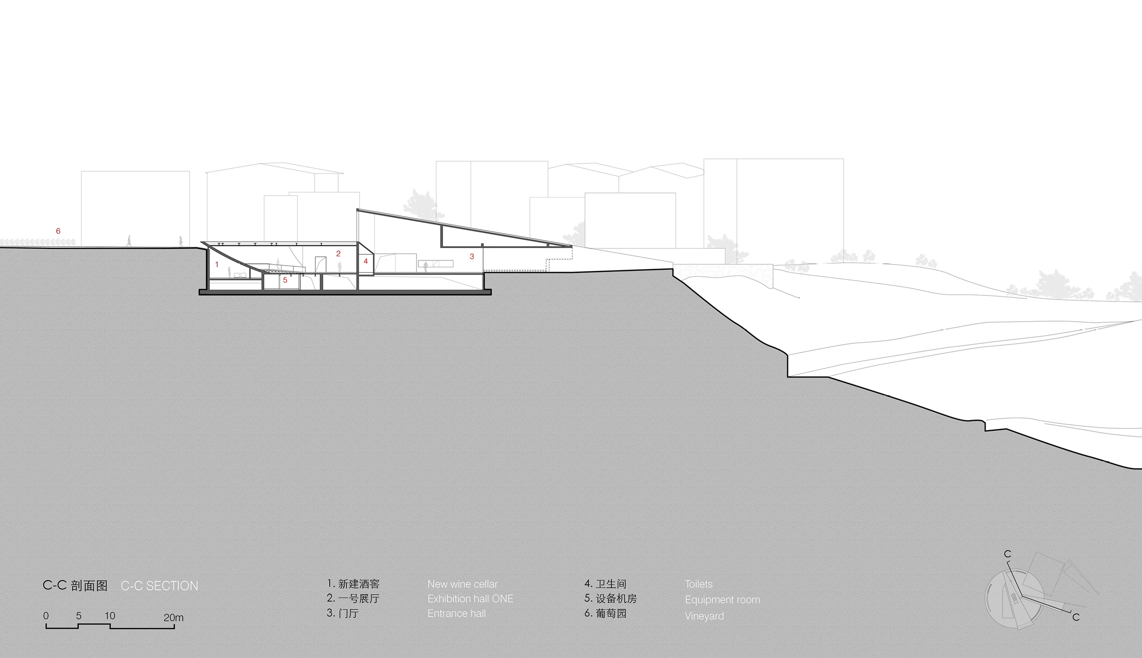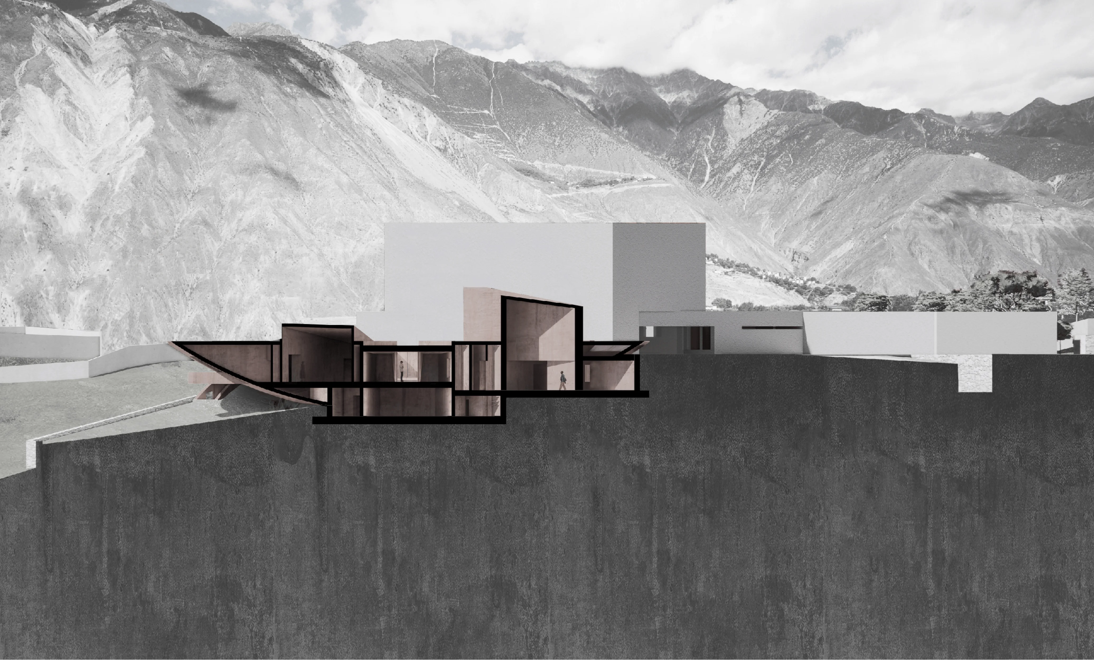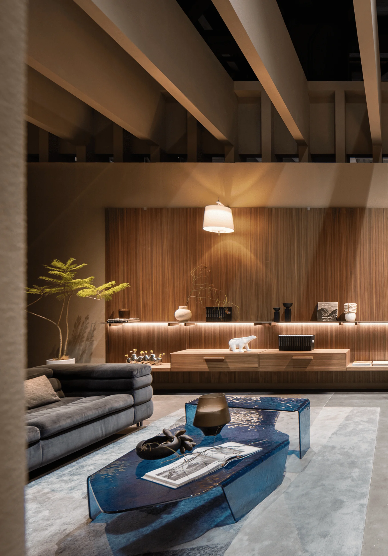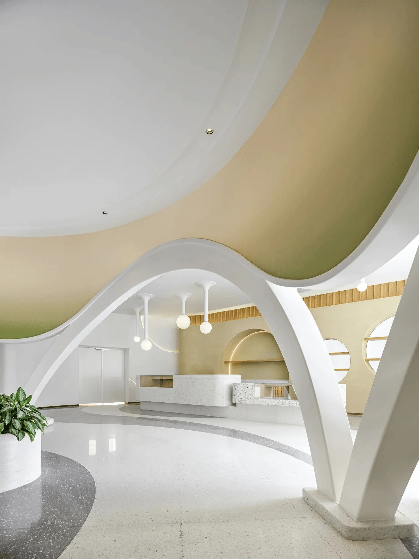Tibet Dameiyong Winery designed by TAO, blends with natural landscape while incorporating elements of wine cellar design.
Contents
Project Background
The Dameiyong Winery, located in Mangkang County, Changdu City, Tibet, is situated in one of China’s prime wine-producing regions, known for its favorable natural conditions and unique terroir. The client envisioned a comprehensive complex that would integrate a museum, production workshops, a hotel, and vineyards. The project aimed to create a dynamic operational system that interweaves production, tourism, tasting, and leisure activities, ensuring high-quality wine production while offering visitors a diverse and scenic experience, showcasing elements of wine cellar design.
Design Concept and Objectives
Responding to the unique natural landscape and terrain, the winery’s design features a distinctive bowl-shaped structure that cantilevers over the valley, resembling a celestial object. This upward-sweeping curve juxtaposes the downward slope of the valley, creating a dialogue with the grandeur of the Tibetan Plateau. The red concrete used in construction resonates with the reddish hue of the local soil, establishing the building as a harmonious boundary between the sky, earth, interior, exterior, light, and shadow. Wine cellar design principles are integrated throughout the structure.
Functional Layout and Spatial Planning
The interior of the bowl-shaped structure houses the primary functional spaces, seamlessly connected to the existing square wine cellar. Three triangular volumes are inserted within the bowl, each oriented towards the ground, valley, and sky, serving as entrances, viewpoints, and sources of natural light, respectively. This interplay fosters a dynamic relationship between the building’s interior and the surrounding environment. Wine cellar design considerations are evident in the careful placement of these elements.
Exterior Design and Aesthetics
The building’s exterior is a striking interplay of forms and materials. The smooth, curved surface of the bowl contrasts with the sharp angles of the triangular insertions, creating a visually engaging composition. The red concrete used in construction blends seamlessly with the surrounding landscape, enhancing the building’s sense of integration with its natural context. Wine cellar design aesthetics are reflected in the building’s earthy tones and natural materials.
Social and Cultural Impact
The winery is poised to become a cultural landmark in the region, showcasing the unique terroir and winemaking traditions of Tibet. The museum and exhibition spaces will provide visitors with an in-depth understanding of the winemaking process, fostering cultural exchange and promoting local tourism. The project’s integration of wine cellar design elements further enhances its appeal to wine enthusiasts and connoisseurs.
Interior Design Features
The interior spaces are characterized by a sense of intimacy and mystery. The thick concrete walls create a tranquil atmosphere, while carefully controlled natural light filters through openings in the ceiling, casting dynamic patterns that change throughout the day. Wine cellar design principles are evident in the use of natural materials, subdued lighting, and the creation of a cool, temperature-controlled environment.
Rooftop Viewing Platform
The rooftop of the building provides panoramic views of the surrounding mountains, valley, and vineyards. A borderless water feature on the roof reflects the sky, creating a sense of infinity and blurring the boundary between the built environment and the natural world. Wine cellar design elements are subtly incorporated into the rooftop landscape, creating a harmonious and inviting space.
Project Information:
Project Type: Winery
Architect: TAO (Trace Architecture Office)
Area: 2754 square meters
Project Year: 2021-2024
Country: China
Main Materials: Red Concrete, Wood
Photographer: TAO


