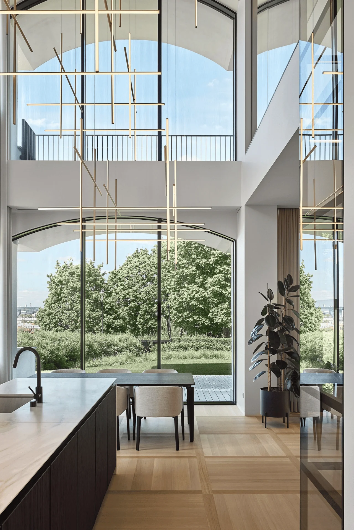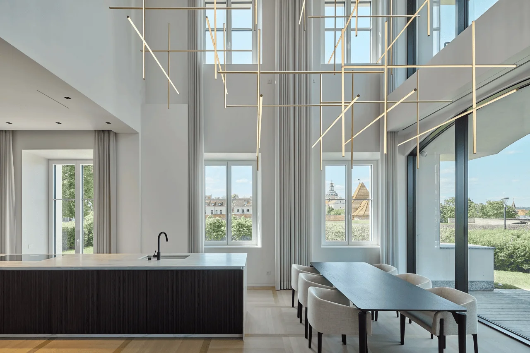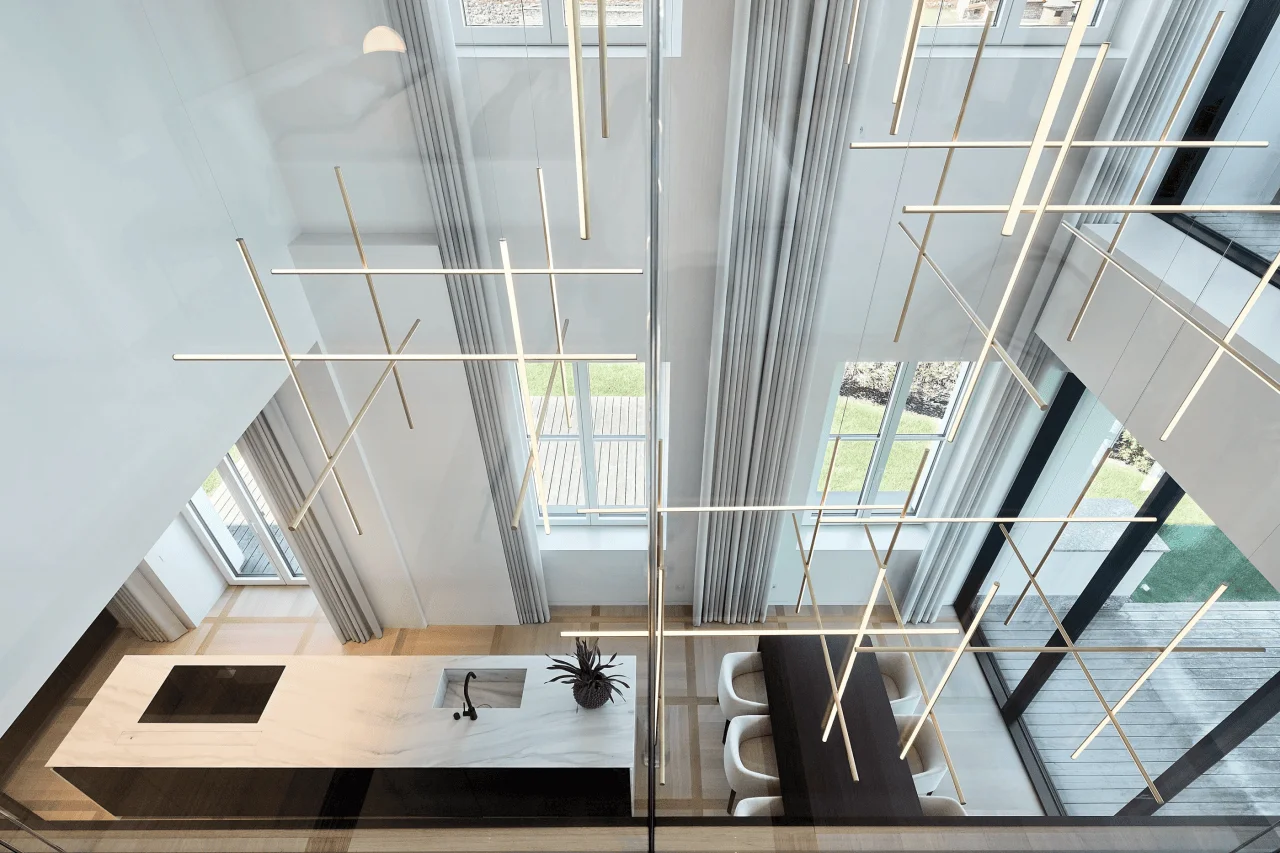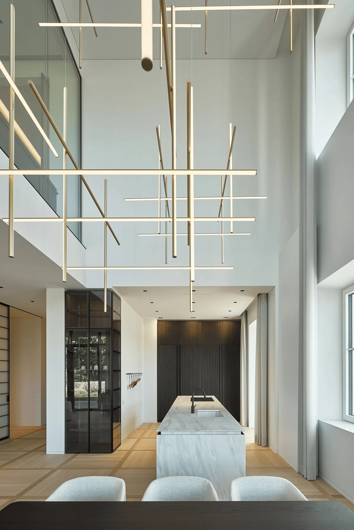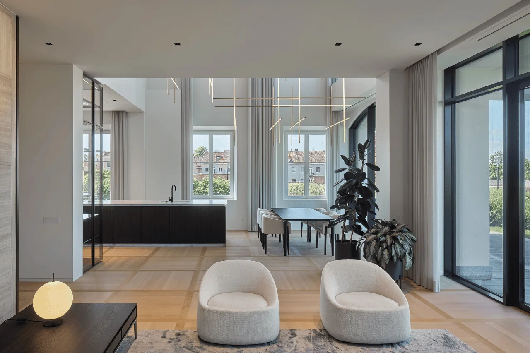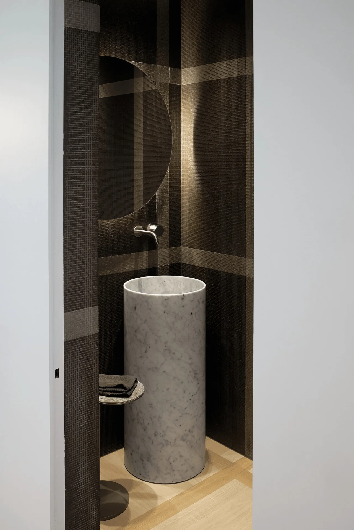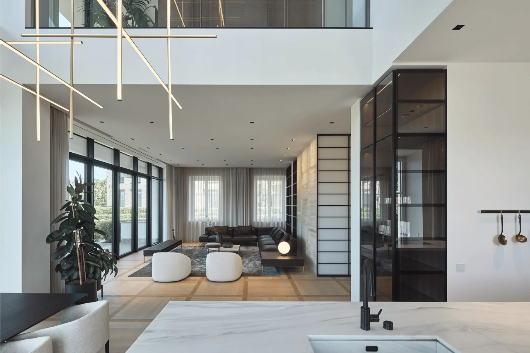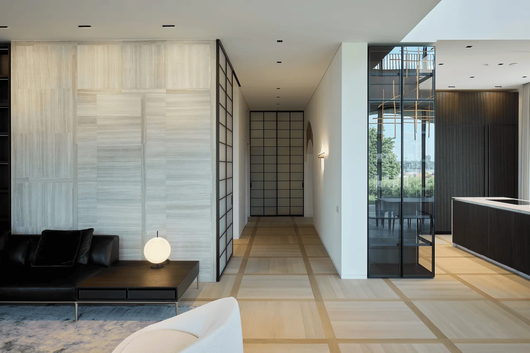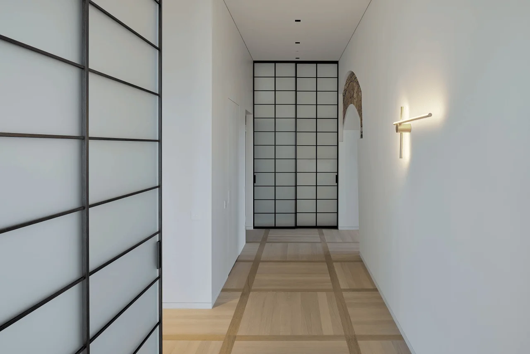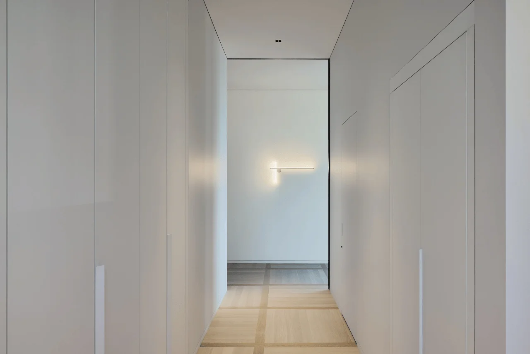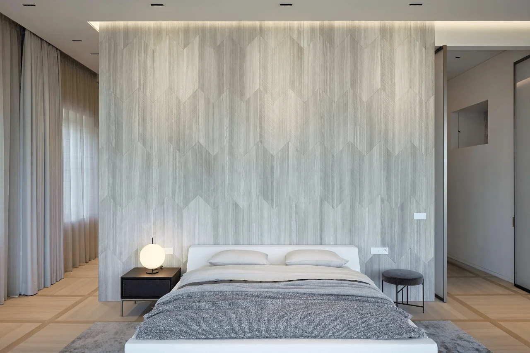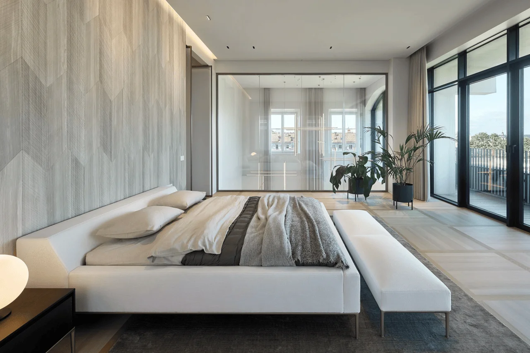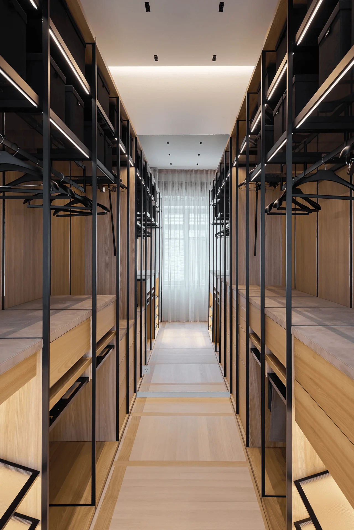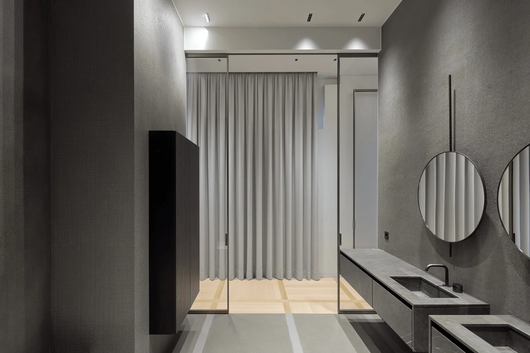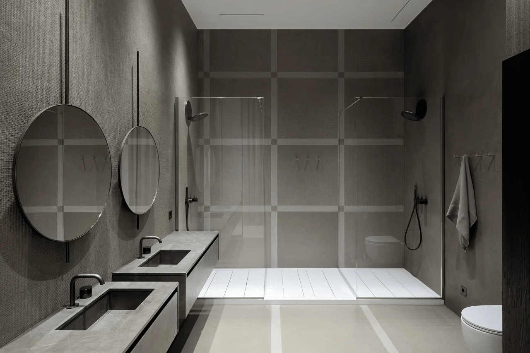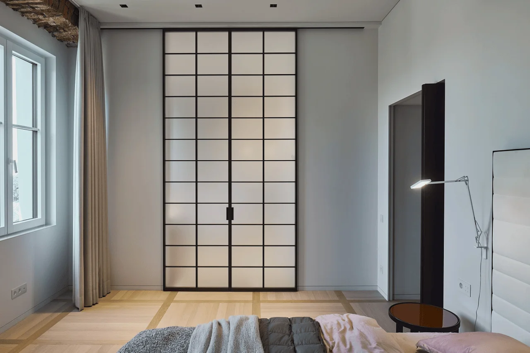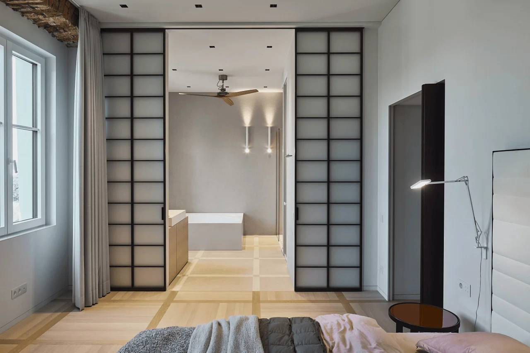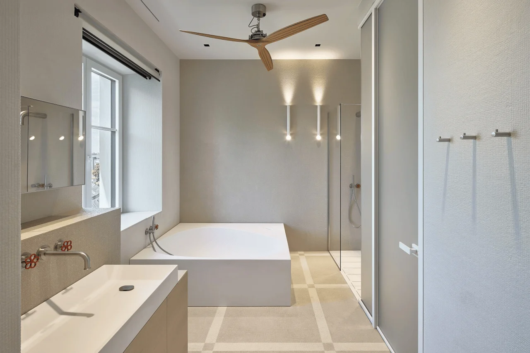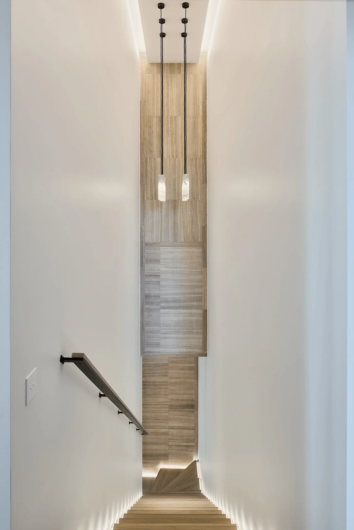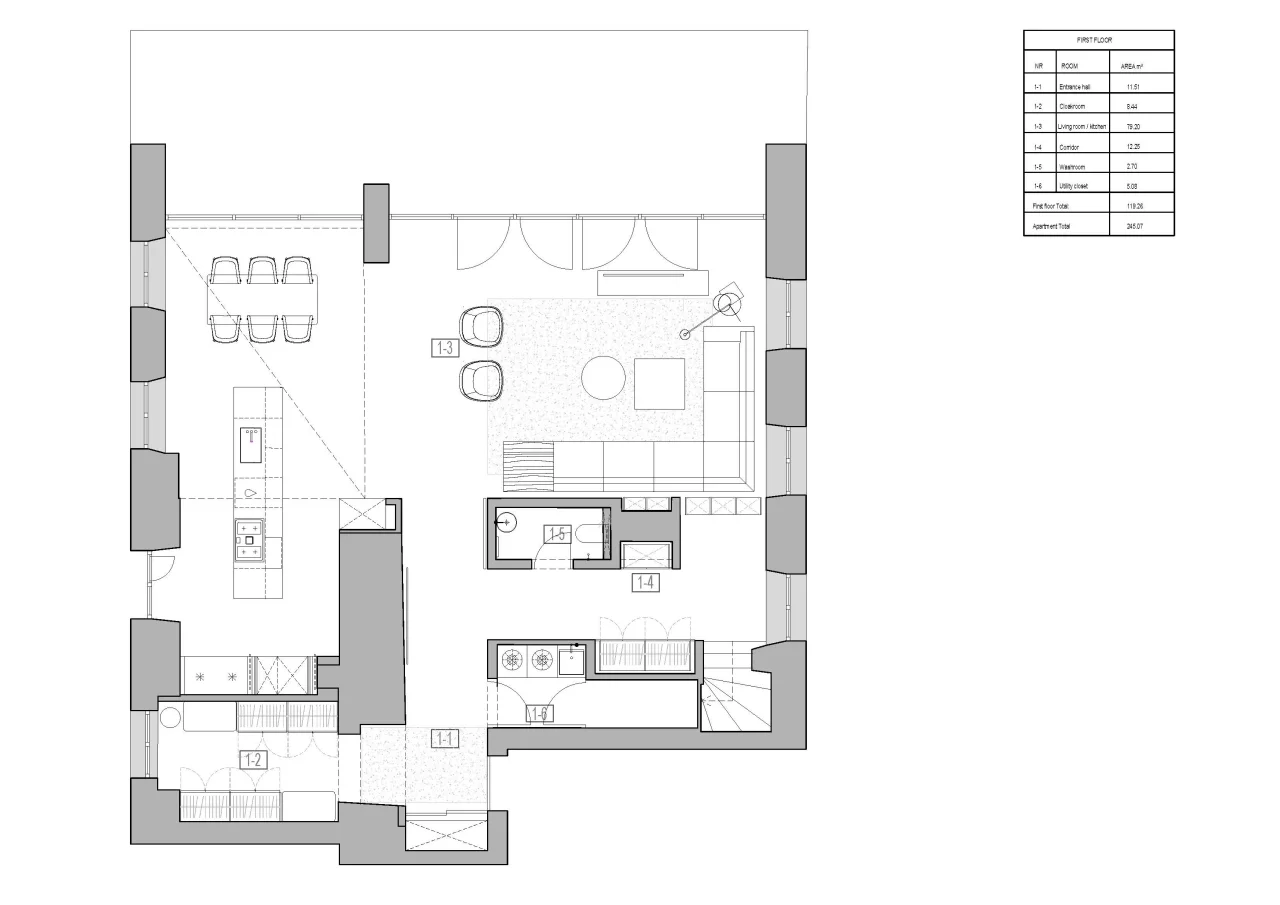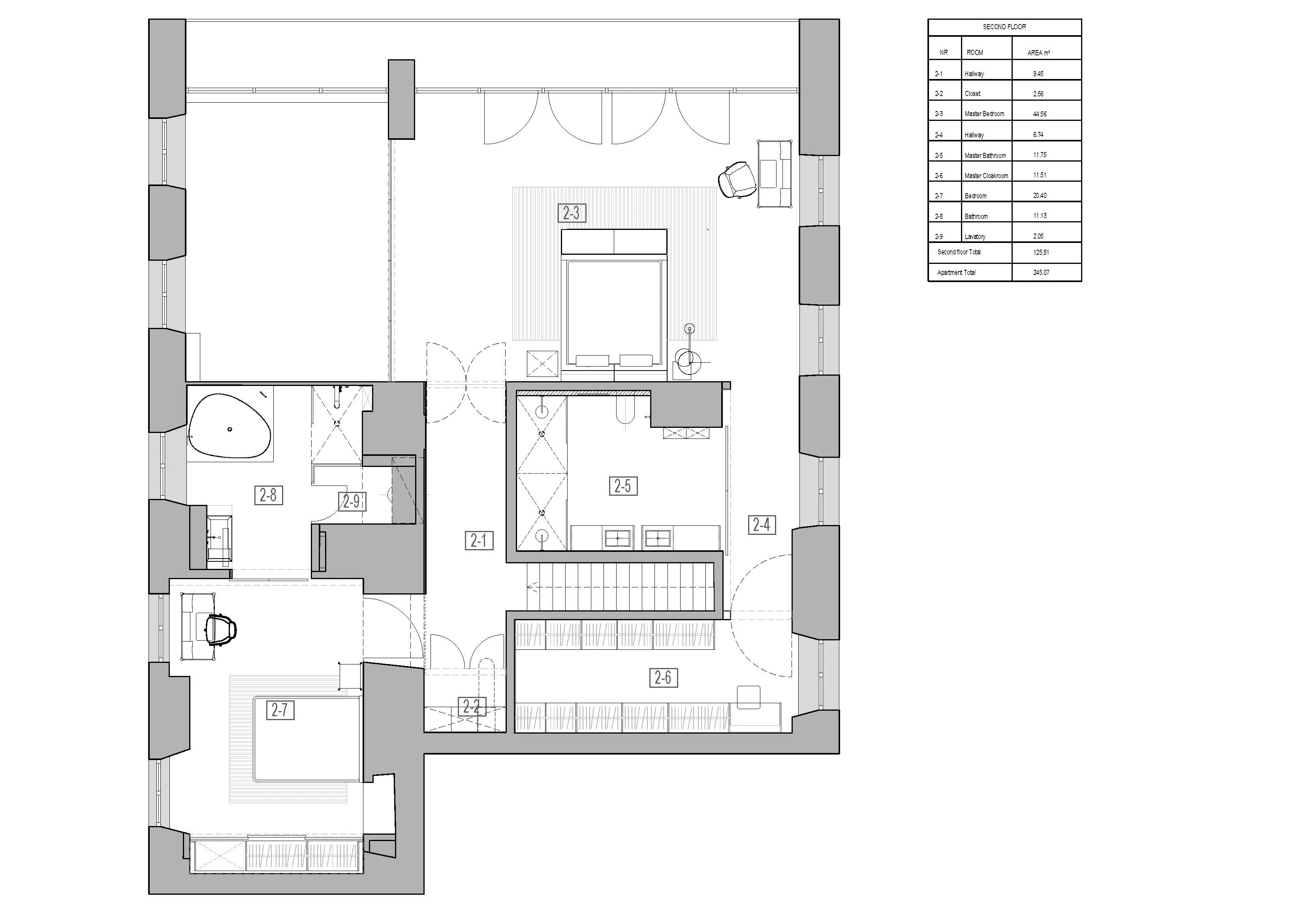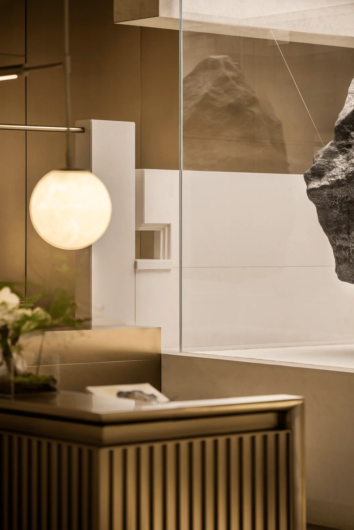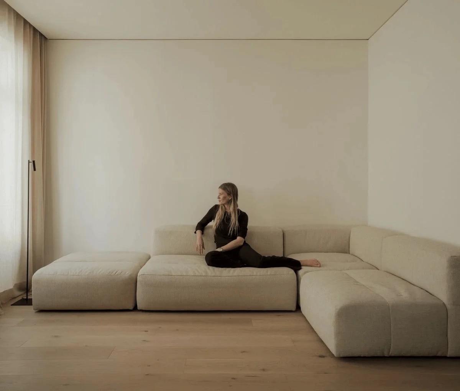Timeless Villa Vilnius offers a serene sanctuary with modern design and breathtaking views, featuring natural materials and light-filled interiors.
Contents
Project Background and Location
Nestled on a picturesque hillside in the heart of Vilnius, Lithuania’s historic city center, the Timeless Villa, designed by Edita Righetto, harmoniously integrates modern aesthetics with the character of the architectural heritage. This project sought to create a haven that doesn’t compete with the surrounding beauty but provides a tranquil and elegantly designed space to appreciate the captivating views. The villa’s unique location within an 18th-century monastery complex presented a design challenge – some interior walls are nearly a meter thick. This necessitated meticulous planning and design to achieve optimal space flow and functionality within the existing structure. The villa’s location within a historical context and its seamless integration with the surrounding landscape represent a key aspect of this luxury villa design project.
Design Concept and Goals
Edita Righetto’s design approach for Timeless Villa was to create a sanctuary that seamlessly blends modern design with the villa’s historical context. The design emphasizes natural light, ventilation, and a sense of serenity within the living spaces. The goal was to create a timeless design that would not be bound by passing trends, ensuring that the villa’s elegance and sophistication would endure for years to come. The project involved a sensitive restoration and refurbishment of the original building, blending modern materials and techniques with the villa’s inherent history. The design strategy emphasized using natural materials to enhance the connection with the environment and promote a sense of peace and tranquility for the occupants. The interiors were conceived as a serene refuge, where the beauty of the surrounding landscape could be fully appreciated without distraction.
Layout, Functionality, and Spatial Planning
The villa’s layout is meticulously planned to optimize flow and functionality throughout the two levels. The ground floor features a spacious living and dining area, centered around a large, 4.2-meter kitchen island. This area serves as the heart of the home, providing a bright, open, and airy environment for social interaction and daily living. The entrance level also includes a cloakroom and a small powder room. Custom-designed patterned wooden flooring seamlessly integrates with the powder room’s delicate mosaic tiles. The living room’s walls are clad in natural stone, while the furniture and fixtures are crafted from smoked wood and marble, with soft furnishings covered in natural fabrics. These elements are carefully chosen to echo the villa’s history while adding a touch of contemporary sophistication. This project represents a case study in how modern design elements can complement historical architecture to create a cohesive and unified space.
Exterior Design and Aesthetics
The Timeless Villa’s exterior design respects the historic character of the monastery complex while also incorporating contemporary design elements. The villa’s facade is a harmonious blend of traditional and modern materials, showcasing a unique architectural language that is both timeless and relevant. The large windows and glass walls seamlessly connect the interiors with the surrounding natural environment, maximizing views of the historical cityscape and the green landscape. The integration of the villa with the landscape enhances the aesthetic appeal and ensures the overall design aligns with the natural surroundings. The architecture of the building serves to highlight the beauty of the historical and natural surroundings, showcasing the ability of architects to create projects that seamlessly integrate into their context.
Interior Design and Material Selection
The interior design adheres to a light color palette, featuring white walls that complement the two-tone light wood flooring, smoked oak furniture, and subtle brass accents. The villa’s design emphasizes natural materials throughout. This approach fosters a sense of serenity and tranquility, further enhancing the connection with the surrounding environment. The designers prioritized natural materials to enhance the sense of calmness and relaxation within the interior spaces. This includes the use of wood, stone, and natural textiles for furniture and soft furnishings. The light-filled interiors and the selection of natural materials contribute to a harmonious and restful atmosphere. This project illustrates how natural materials can be incorporated into modern interior design to achieve a sense of serenity and visual harmony.
Second Floor: Luxurious Bedrooms and Bathrooms
The second floor houses two lavish bedroom suites, each with an ensuite bathroom and generous storage space. The master bedroom features windows and a balcony offering spectacular city views, as well as a glass wall that opens up the space to overlook the dining area below. It also includes a spacious ensuite bathroom with dual showers and basins, along with a large walk-in wardrobe. The children’s bedroom also boasts a generously sized ensuite with a bathtub and a shower. The thoughtful curation of furniture and fixtures throughout ensures a unified sense of tranquility, with understated yet elegant design details maintaining a cohesive atmosphere across all rooms. Each space is thoughtfully designed to meet the needs of its users while maintaining a sense of visual harmony and balance. This thoughtful approach to bedroom and bathroom design is a key characteristic of the villa’s design strategy.
Sustainability and Eco-Conscious Design
The villa’s design incorporates several sustainable design principles. It is evident in the emphasis on natural light, ventilation, and the selection of natural materials. These elements are not only aesthetically pleasing but also promote a healthier and more environmentally responsible living experience. The project prioritized energy efficiency and minimizing the environmental impact. The use of natural materials is a sustainable approach, and the villa’s orientation and design help to maximize daylight and ventilation, minimizing reliance on artificial lighting and cooling systems. The integration of sustainable design principles reflects a commitment to creating a villa that respects its environment and minimizes its impact. The sustainable elements of the design contribute to the overall sense of harmony between the villa and its surroundings.
Conclusion
The Timeless Villa in Vilnius masterfully combines the historical charm of its surroundings with the beauty of modern design. Through a thoughtful integration of natural materials, a light-filled interior, and a focus on tranquility, Edita Righetto has created a timeless residence that captures the essence of its location. The villa is a haven for those who seek to immerse themselves in the stunning views of Vilnius while enjoying the serenity of the natural environment. The villa’s success lies in its ability to bring together historical context, modern aesthetics, and a focus on sustainable practices. This project serves as an exemplary model for designing luxury residences that respect their historical surroundings and promote a harmonious relationship with the environment.
Project Information:
Villa
Edita Righetto
Lithuania
2023
Natural Stone, Wood, Marble
Photographer Unknown


