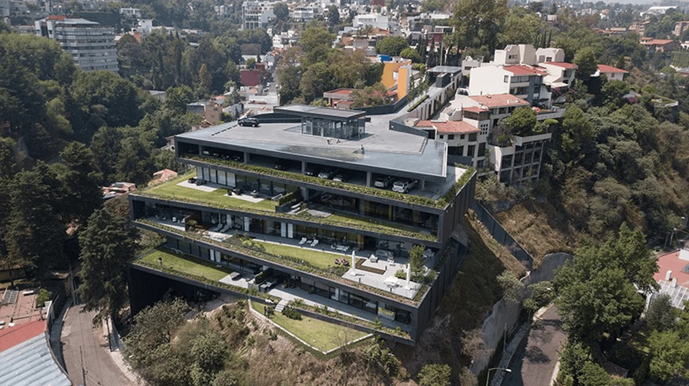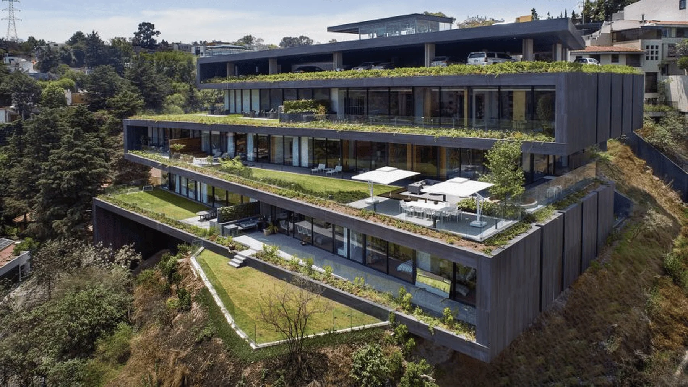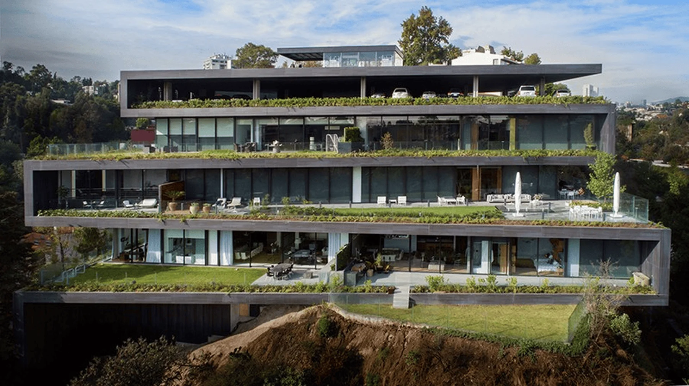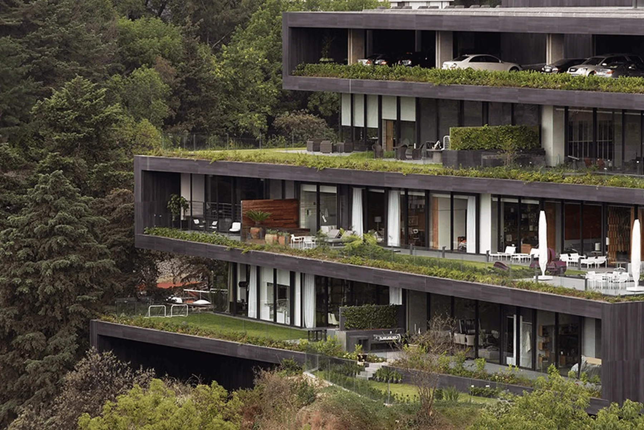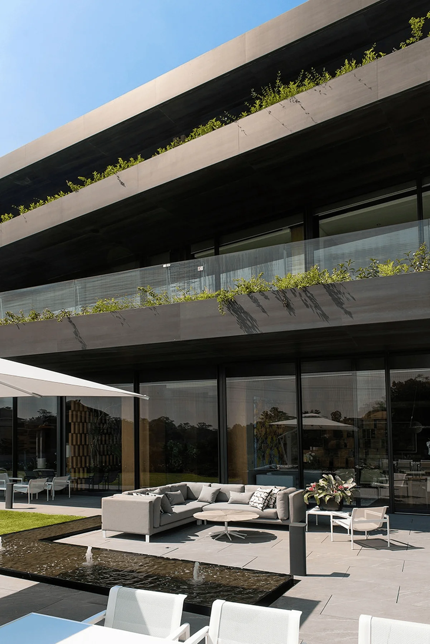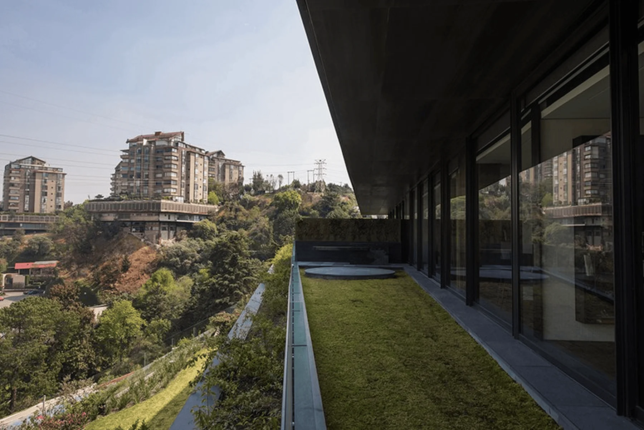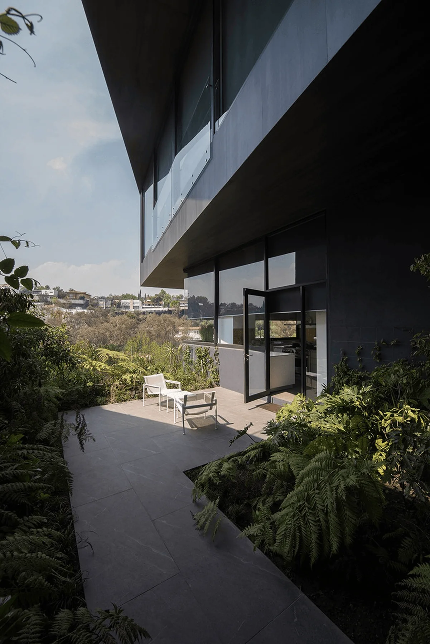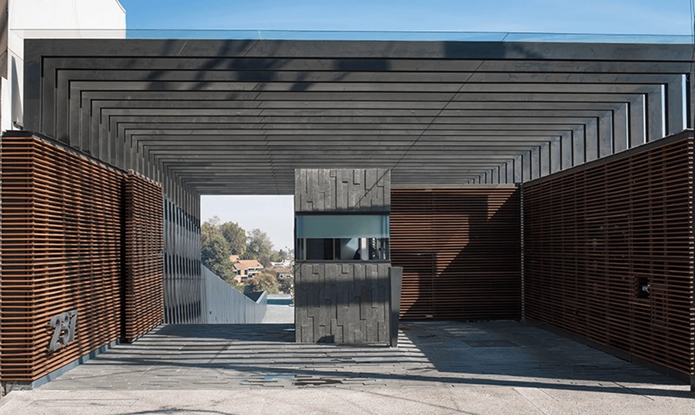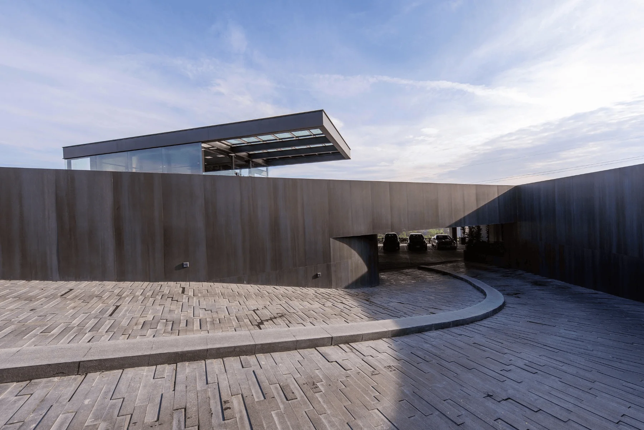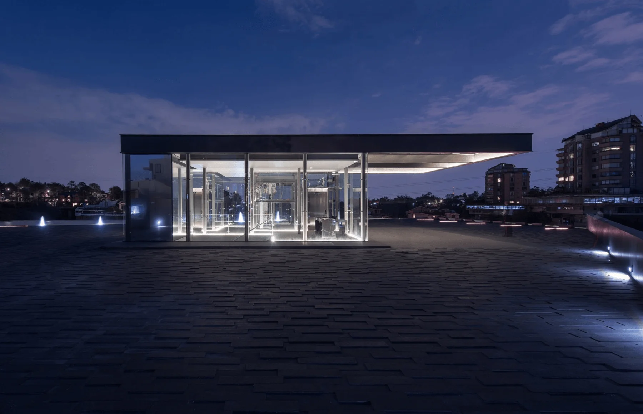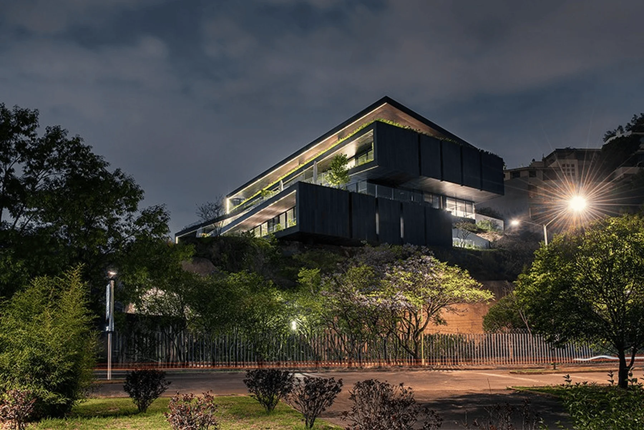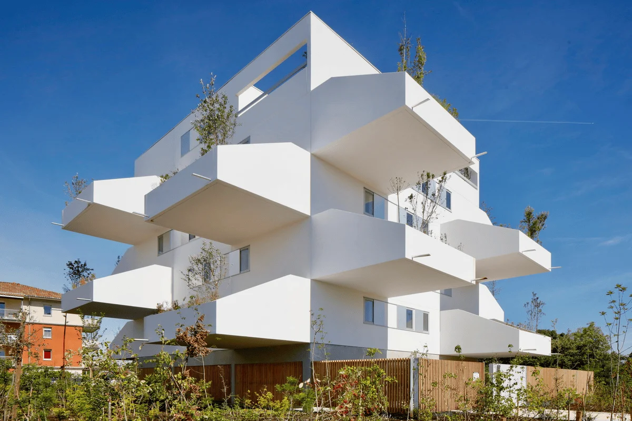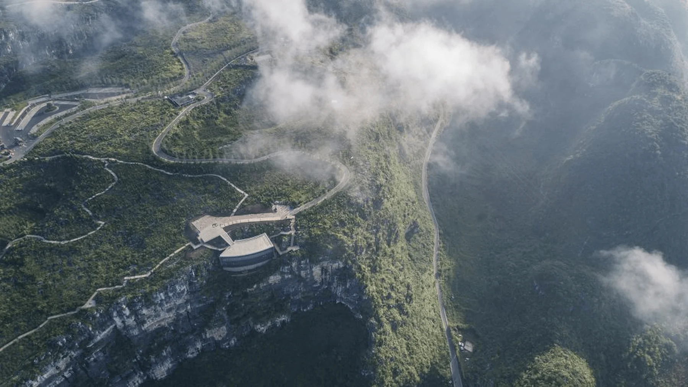The Toledo Castle, a luxurious residential building located in Mexico City, was designed by Sordo Madaleno Arquitectos. The building is characterized by its unique design, which folds upwards along a cascading hillside, using black ceramic walls to encase massive glass facades and gardens. The building features five apartment units, cascading down four levels in total. The building’s three front facades are mainly composed of lower levels enclosed in glass, which are primarily dedicated to residential and entertainment facilities. These three levels gradually extend outward, with each level protruding more than the one before, reflecting the sloping topography of the site. “The terrain in this site is quite rugged, so we decided to integrate the building as much as possible with this natural form,” said the firm in a project statement. “The project aims to fully respect the environment and take advantage of the impressive panoramic city views through the vegetation in front.” The front of the apartment protrudes outwards, creating triangular grass terraces, which form a jagged shape in the plan view through an alternating layout. The design concept of this project is based on a linear element, which folds over the topography in a right-angled, jagged shape,” the firm continued. “The final four-story volume is well adapted to the surrounding terrain and is further transformed into structural elements similar to walls or slabs, such as open plazas or terraces,” said the firm. The walls between each level, as well as the building’s sides, are clad in black porcelain tiles. The firm chose this material because of its durability, lightweight nature, and its dark surface which contrasts with the large glass areas, creating a continuous architectural outline. The apartment is accessed from the top floor, with the main entrance located along a tree-lined path that leads from the street to the roof. The roof is surrounded by a pool that acts as a barrier to prevent people from falling, while a glass box in the middle houses the reception area and provides access to the lower levels. The residential parking is located on the level below, accessed via a five-meter ramp from the roof. Two of the apartment units in the building cover an area of approximately 500 square meters, distributed evenly across the entire floor. Both units have open-plan living and dining areas, with the master bedroom located at the front, with glass doors opening onto an outdoor wood-decked terrace that extends towards the garden. In addition to providing shelter for residents in the outdoor space, the garden is also used to collect, store, and treat rainwater, which is then used for irrigation. The two bedrooms in the unit each have an en-suite bathroom, while the kitchen is located at the rear of the apartment unit. The complementary facilities are located below the garden, on a level that includes a swimming pool, spa, gym, and the third apartment unit. This unit is slightly larger than the others and features an extra bedroom, a library, and a wine cellar. The bottom level houses the final two units, with the fifth unit being identical to the first two, while the fourth unit has only two bedrooms, with more of the space dedicated to a wine cellar, a children’s playroom, and a study, to suit the needs of different residents.
Project Information:


