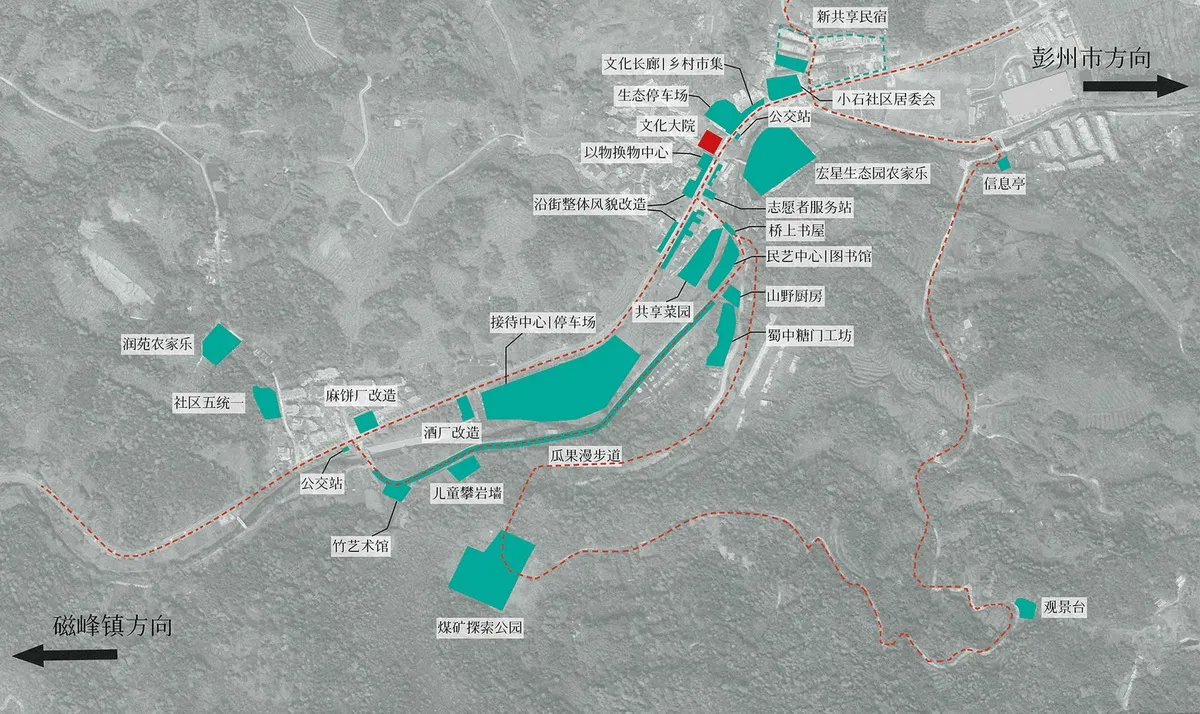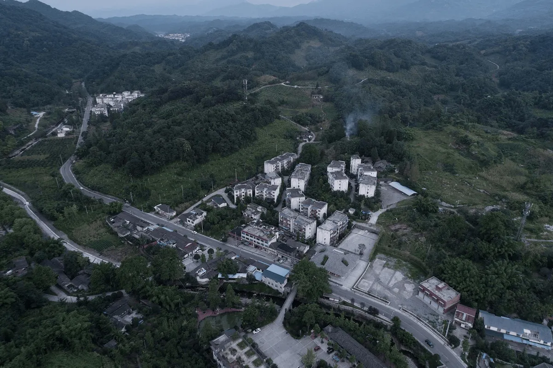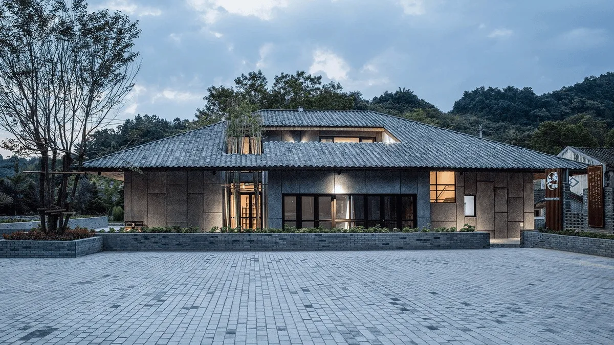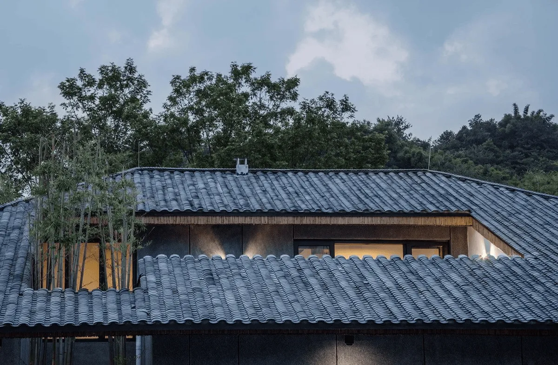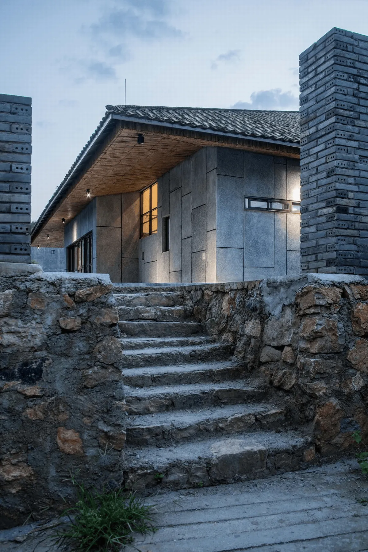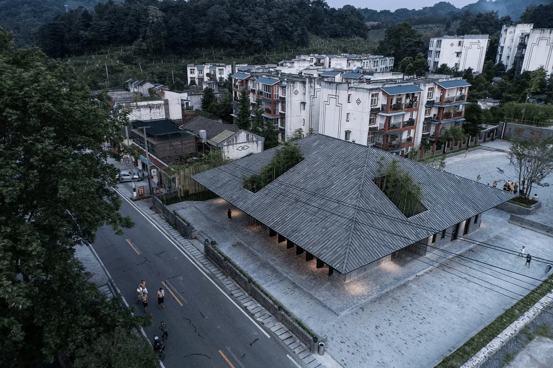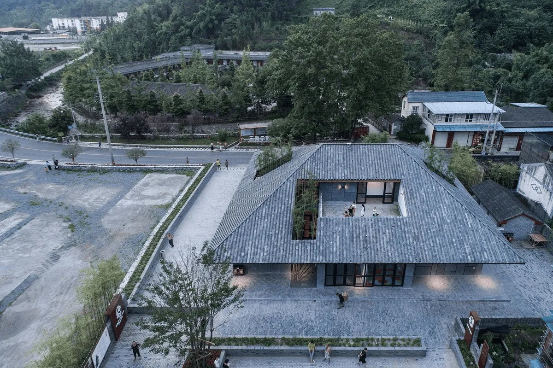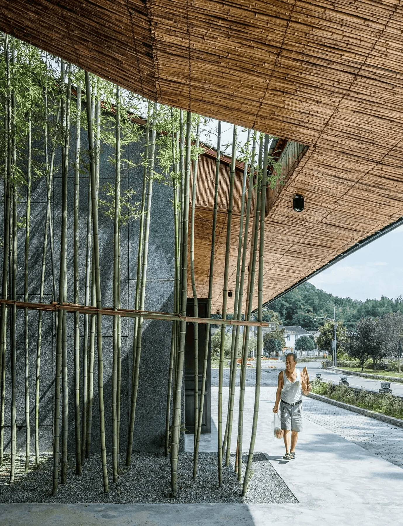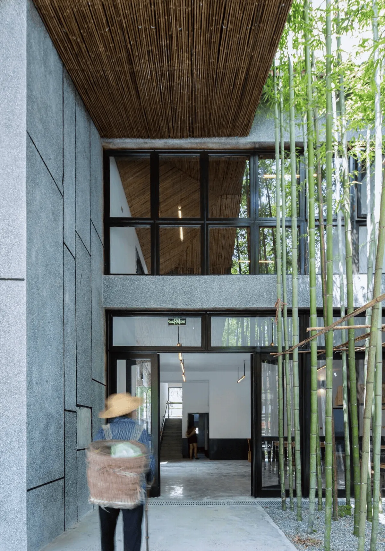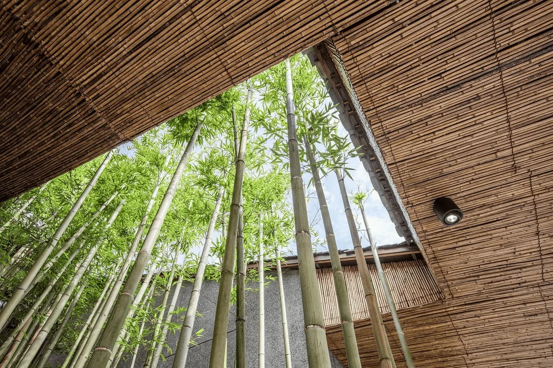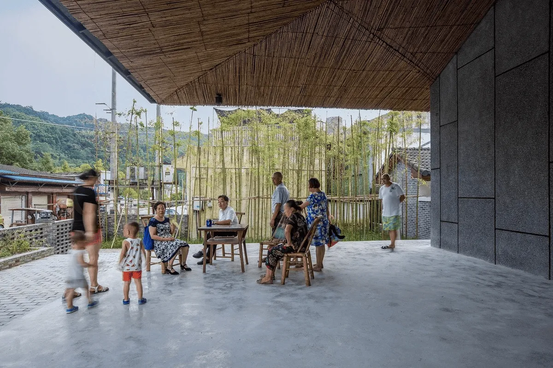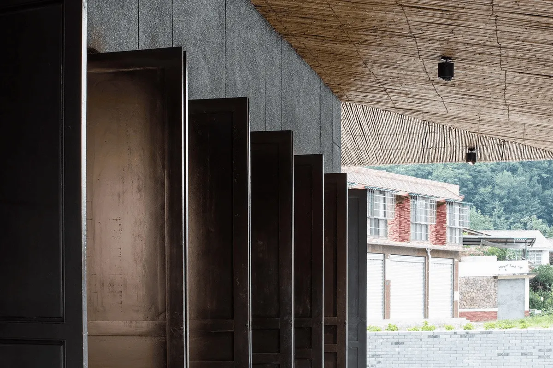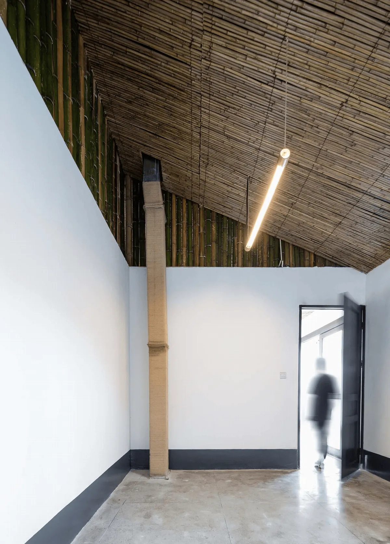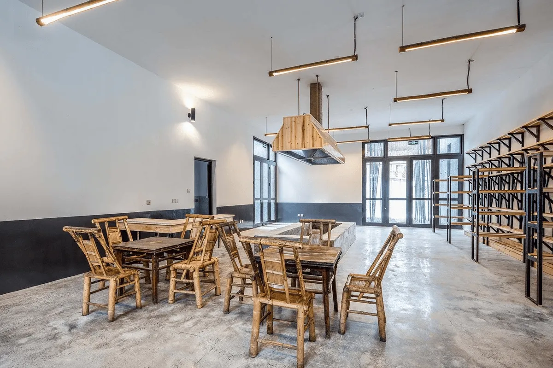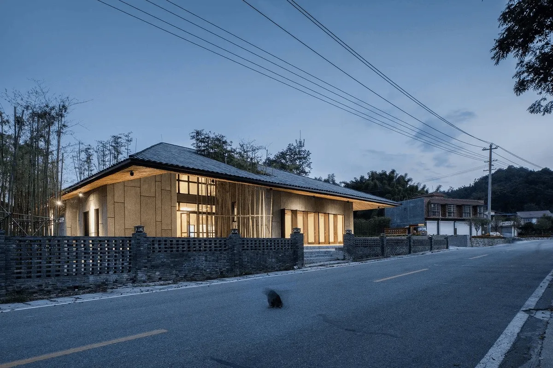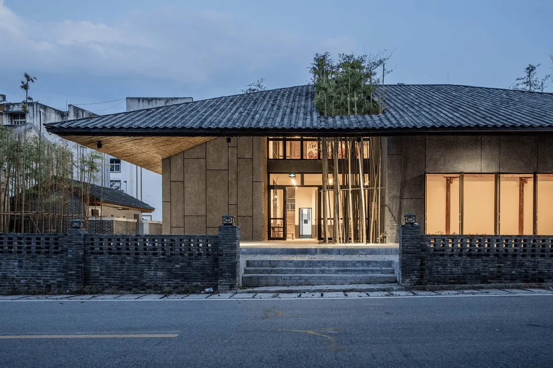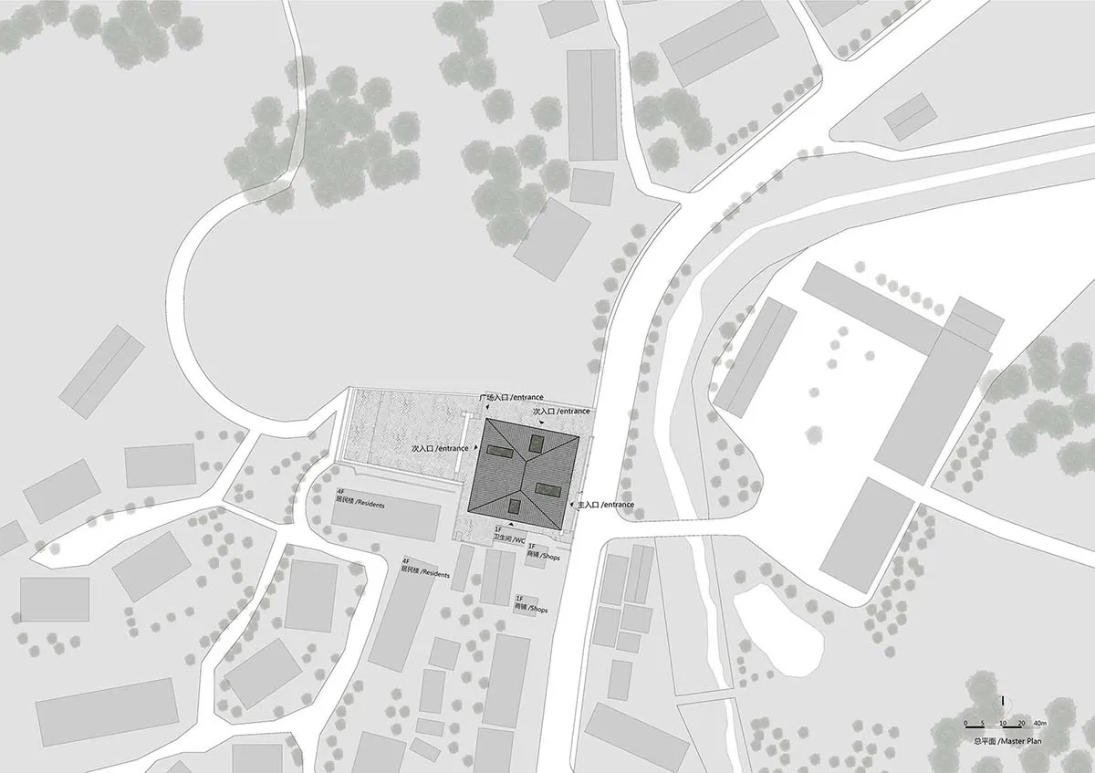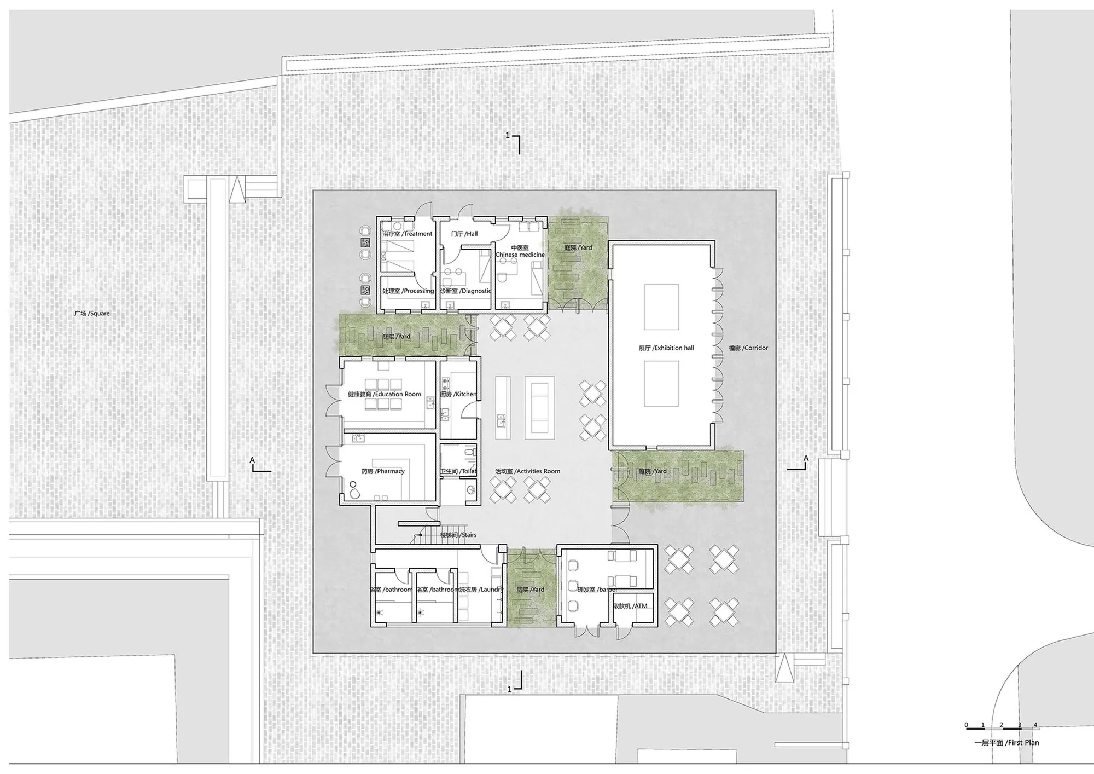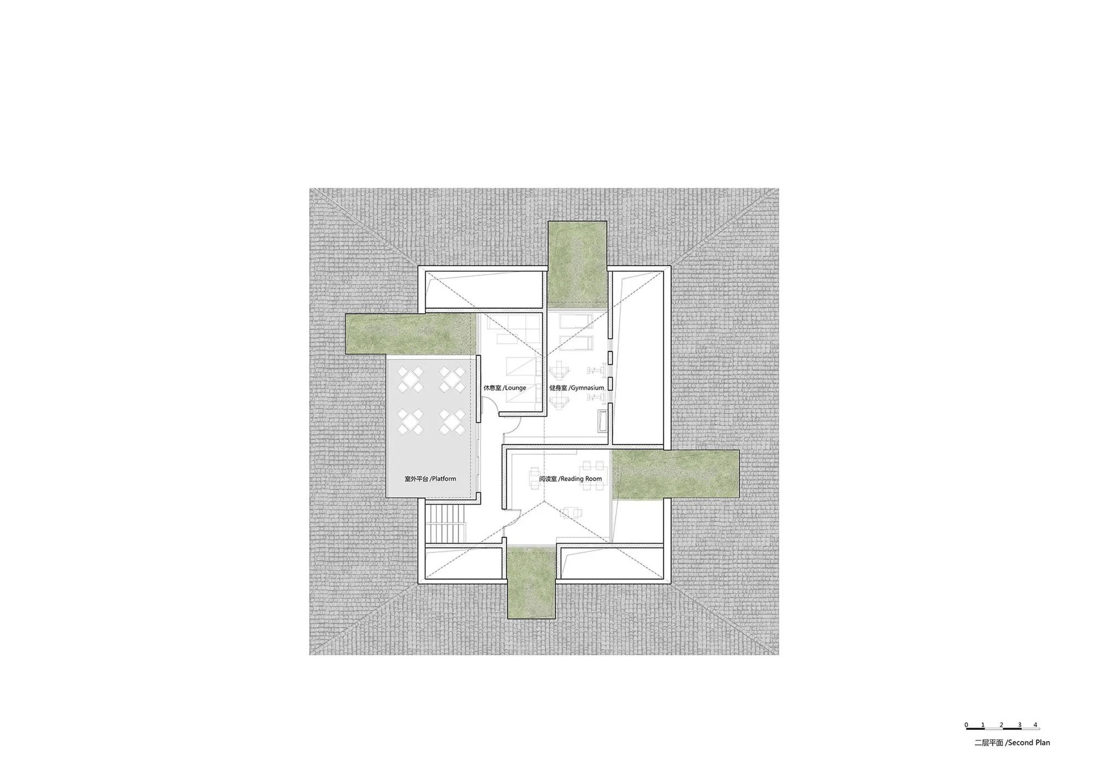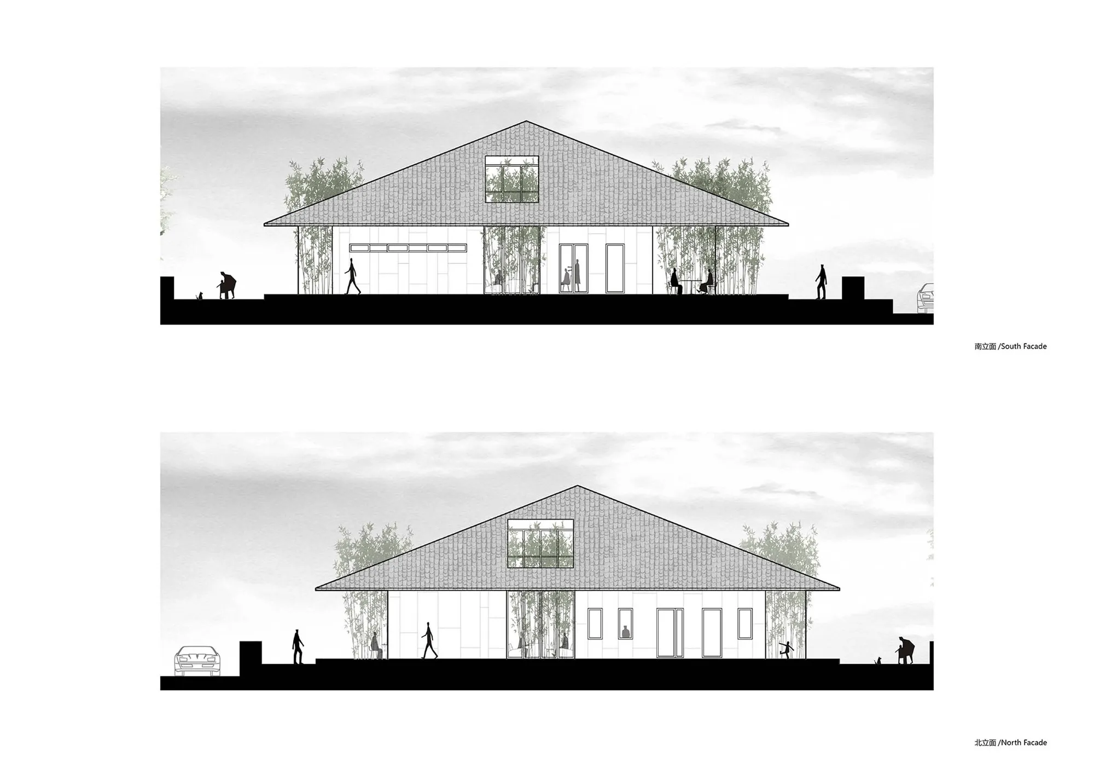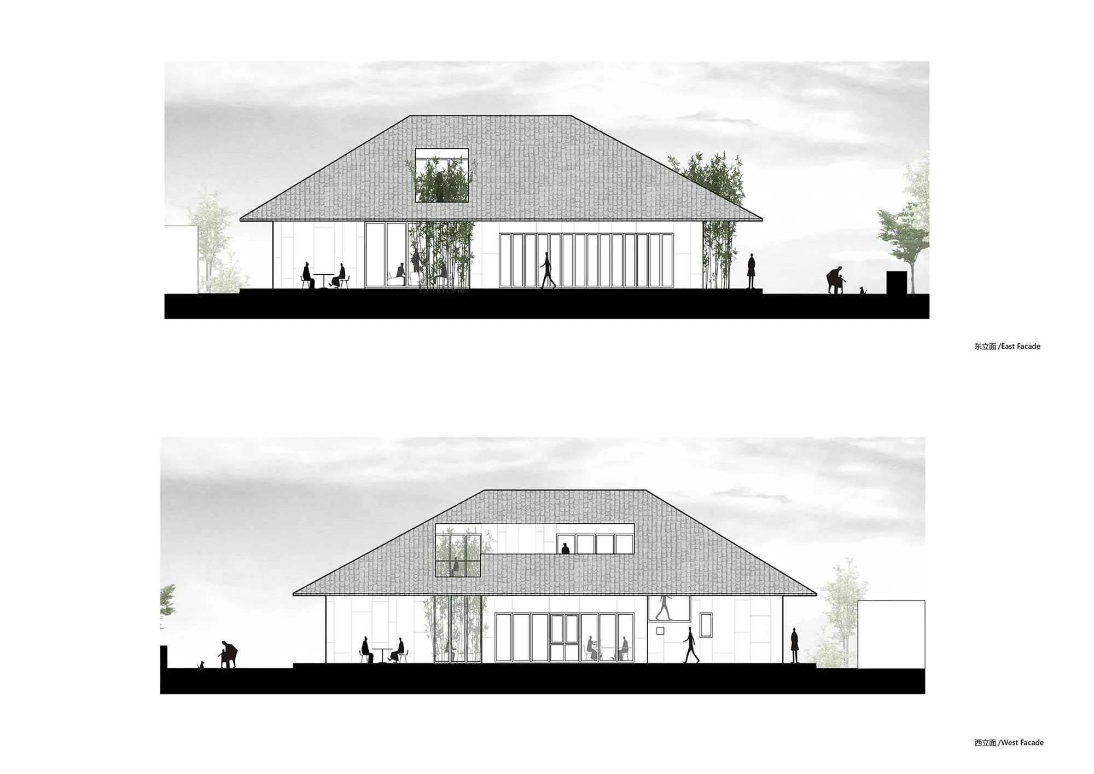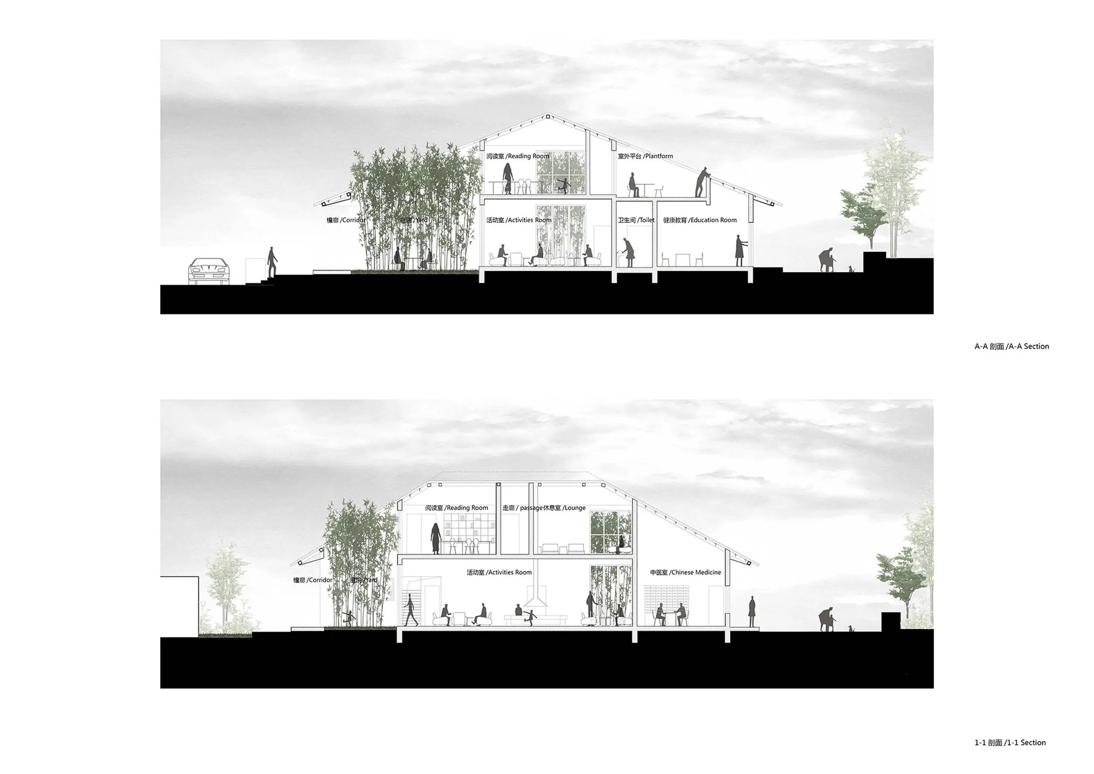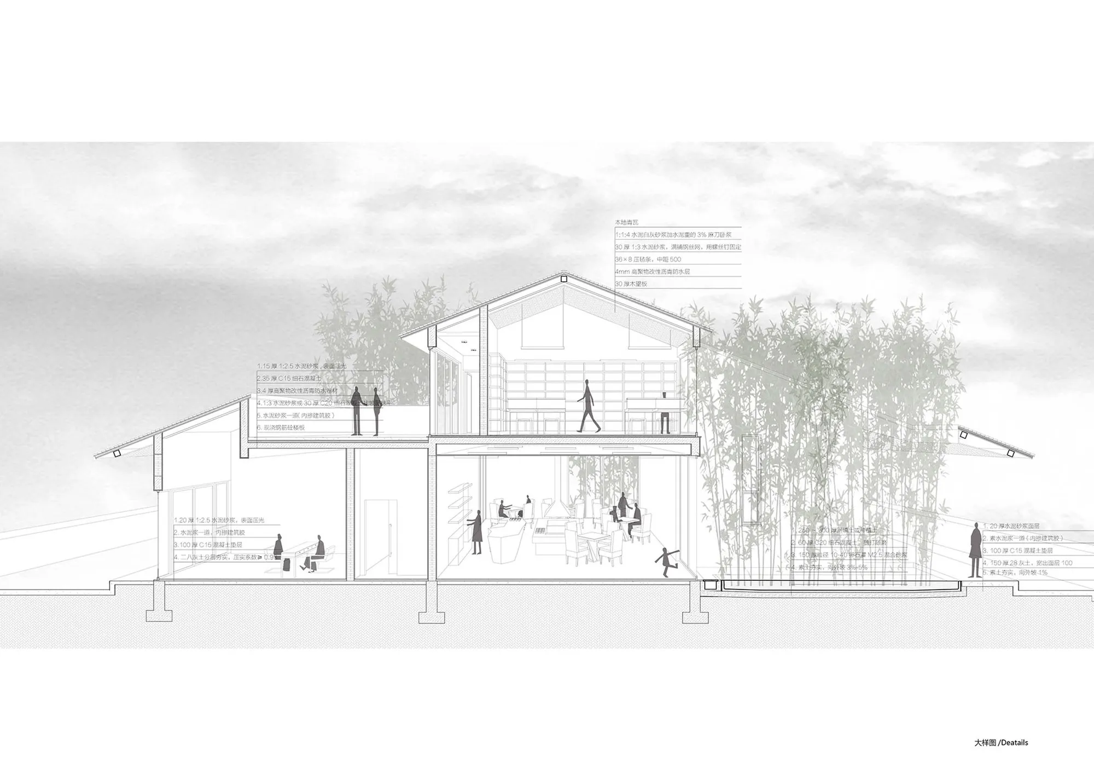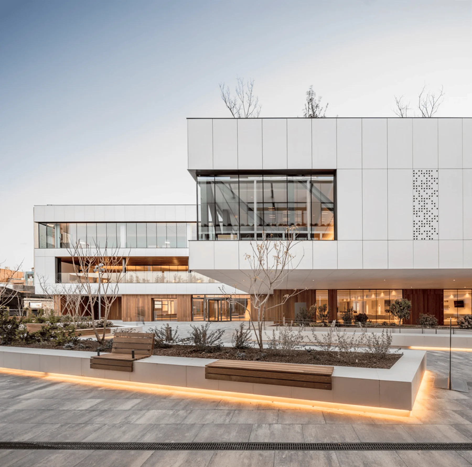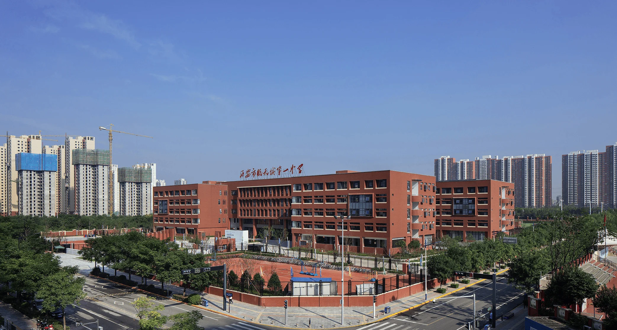In 2017, we were invited by the village secretary to conduct a series of architectural design and overall planning for Xiaoshi Village in Pengzhou, Sichuan. Like other villages in the Longmen Mountains that were rebuilt after the earthquake, Xiaoshi Village faced the dilemma of identity reshaping. What we saw were similar-looking residential areas, simple brick-and-concrete buildings along the streets, and hollow rural communities.
The Sichuan’s overcast climate makes most people love to be active in the open outdoors; the high annual rainfall makes people habitually need shelter. This resilient way of living together between local people and the public environment has formed traditional buildings with sloping roofs and a large number of open eaves, forming the basis for a place of “shared life”. While modern fast construction has replaced traditional spatial forms, it has also destroyed the living habits formed by traditional spaces, but has not answered: what kind of spatial quality should future communities have? How to build a spatial agreement for shared life? This led to our most instinctive idea: to create a “roof that encompasses all activities”, thereby connecting poetic tradition with an interconnected future community. It not only created an identity of “being under the same roof”, but also encouraged people to come out, let actions happen, and carry out soft public governance from a spatial level, gradually incubating a future rural community model.
The Xiaoshi Village Cultural Courtyard project is our first architectural experiment. Located in the center of Xiaoshi Village, the Cultural Courtyard includes a daycare center, a village health station, a village night school, a fitness room, a loyalty and filial piety cultural exhibition hall, and other multiple public functions. It is the beginning of shaping an ideal public space model. The design of the Cultural Courtyard uses a four-pitched tile roof that covers the entire site to control the development of structure, materials, details, and functions. We opened four courtyards on the four slopes of the roof, echoing the auxiliary spaces located at the four corners of the first floor, creating a seemingly unintentional but very smooth entry way under the eaves; lush bamboo grows from the courtyards, providing views and closeness to nature for the core space on the first floor and each room on the second floor. In order to achieve an 8-meter overhang at the eaves, a form of concrete beam cantilevering steel beam was used; the ceiling under the roof was then covered with processed thin bamboo, providing a warm scale and subtle light refraction. In contrast, the exterior walls of the building were treated with black gravel and water-washed stone, and the floor was made of plain concrete polishing, with the aim of controlling the light in a bright and soft state, so that the scale of the roof is more clearly defined in relation to people. The scale and divisions of the water-polished stone on the walls hint at the pattern of bamboo sections, creating a dialogue between nature, artificiality, and abstraction, three bamboo intentions. Since the building was completed in 2018, we have been observing the “under the same roof” public space model for a year, and it has often become the central area for spontaneous activities by villagers, and it has gradually become the image symbol of Xiaoshi Village to the outside world. In our future planning for the village community, we will use this as a center to trigger a series of interconnected roof spaces that combine production and lifestyle, ultimately forming our ideal rural community space model.
Project Information:


