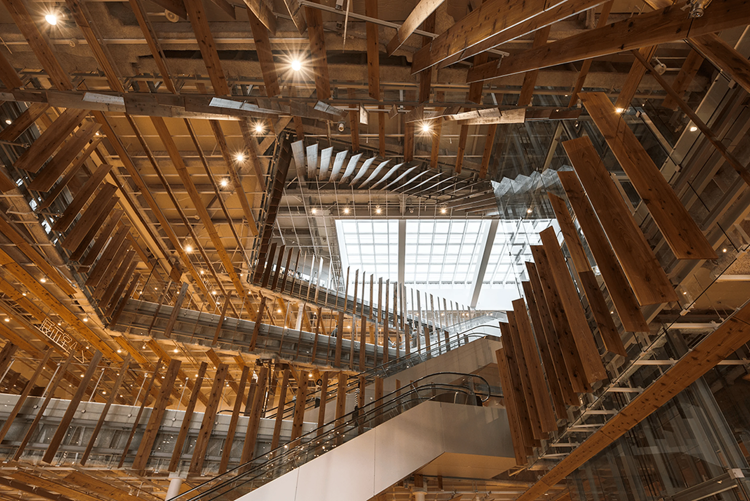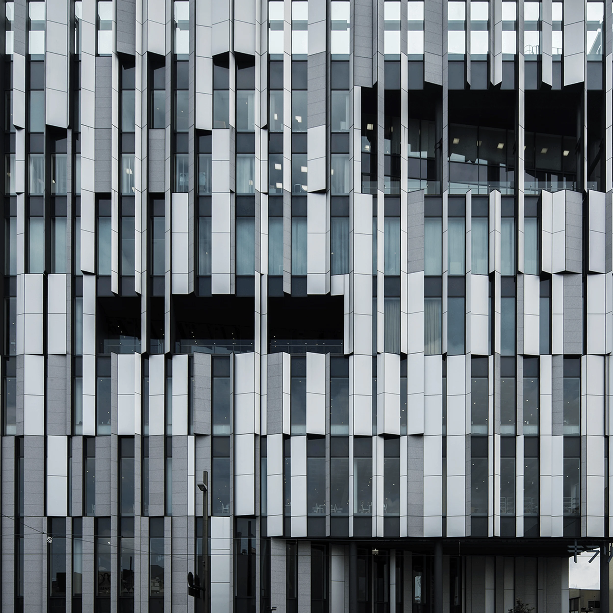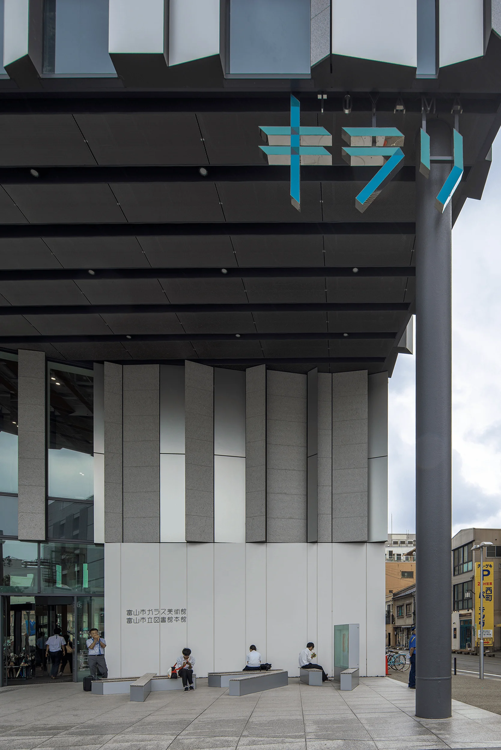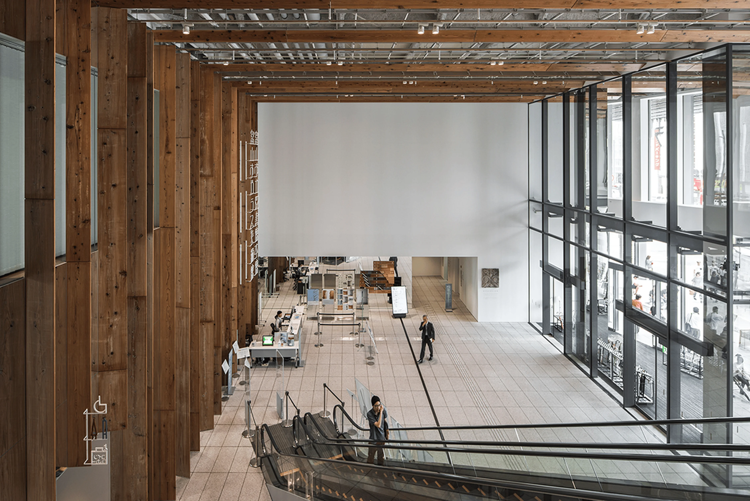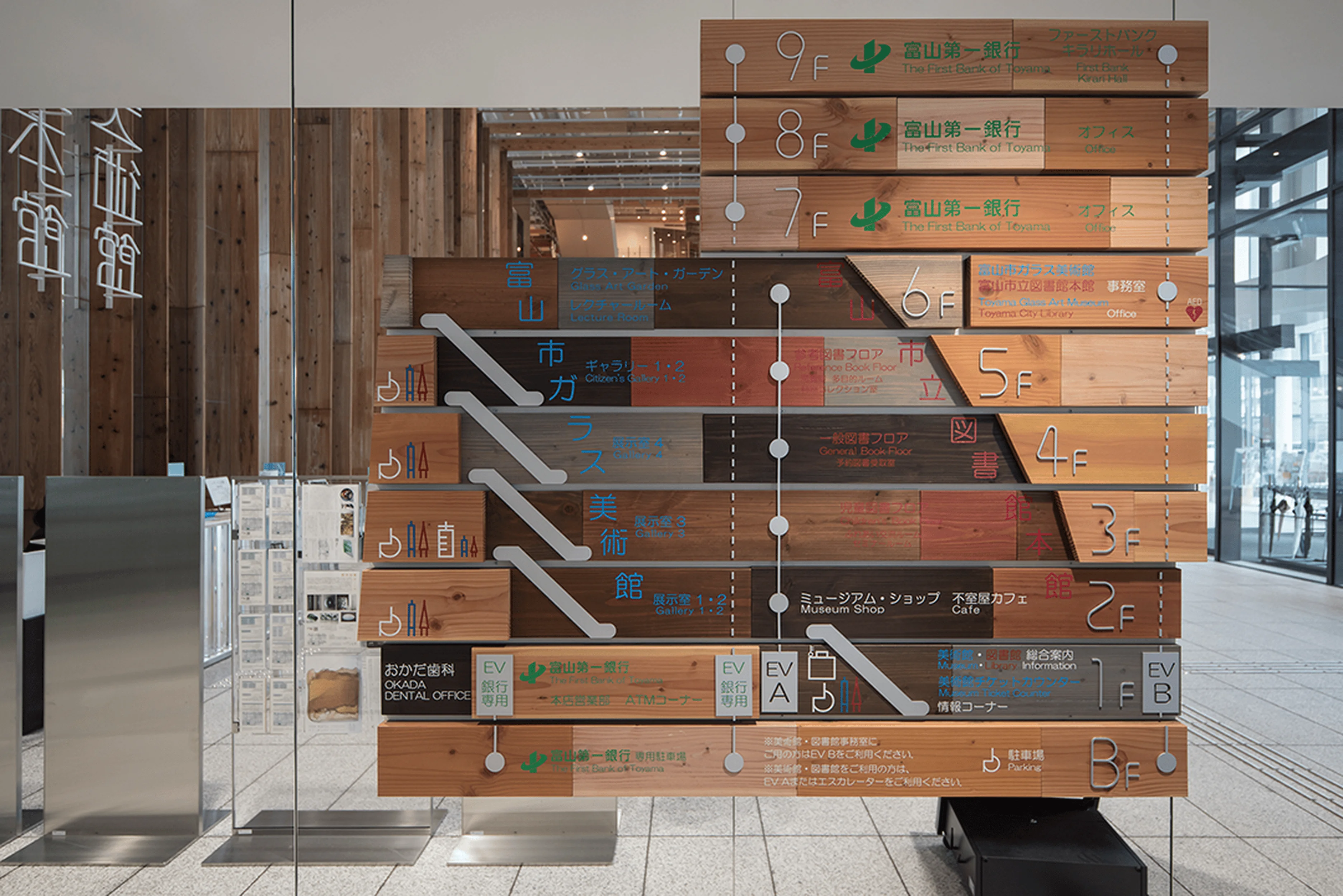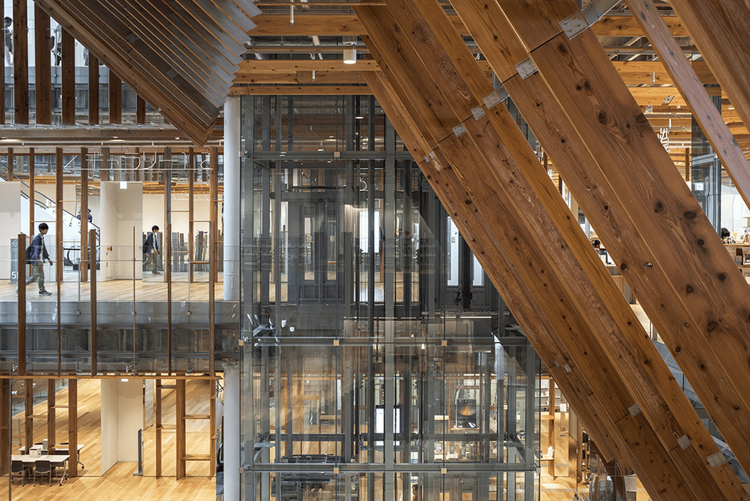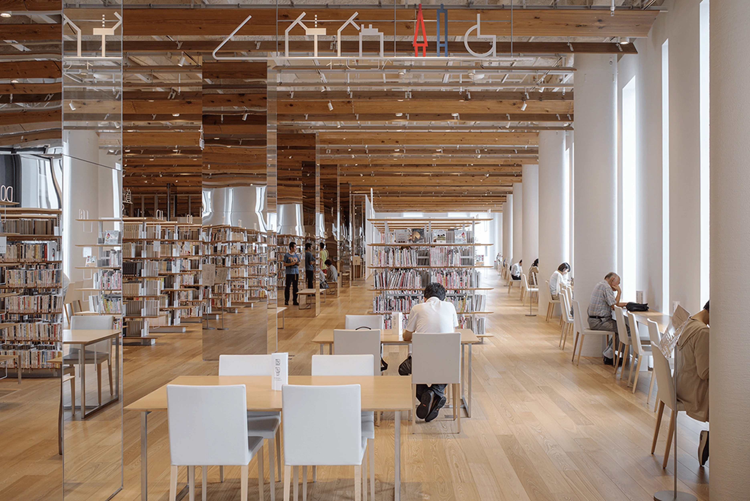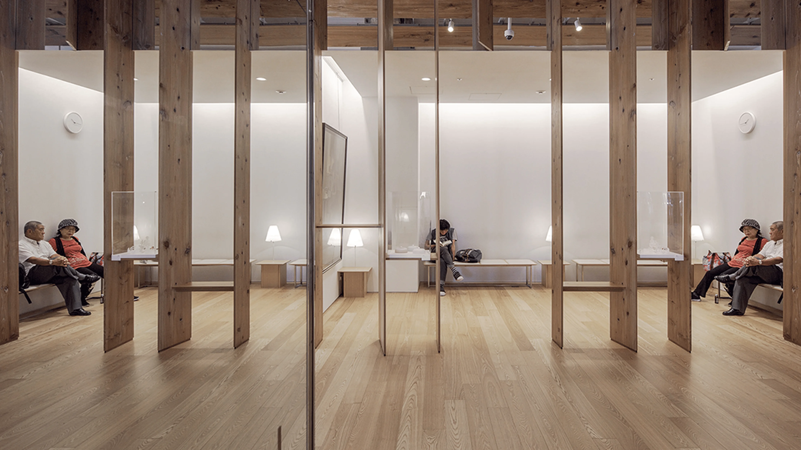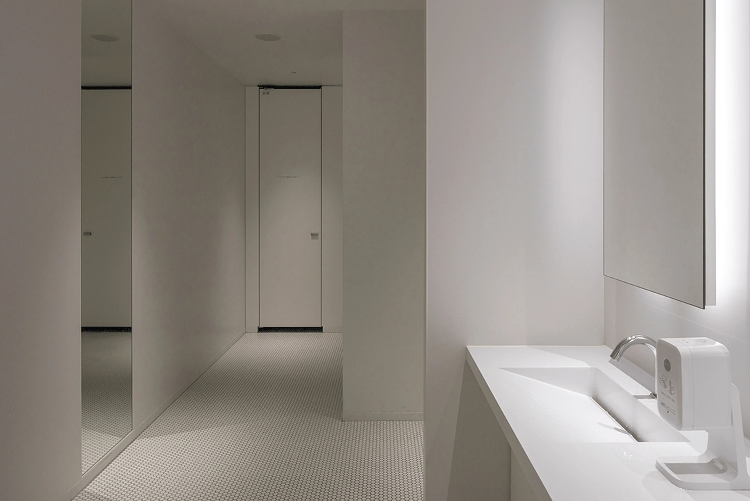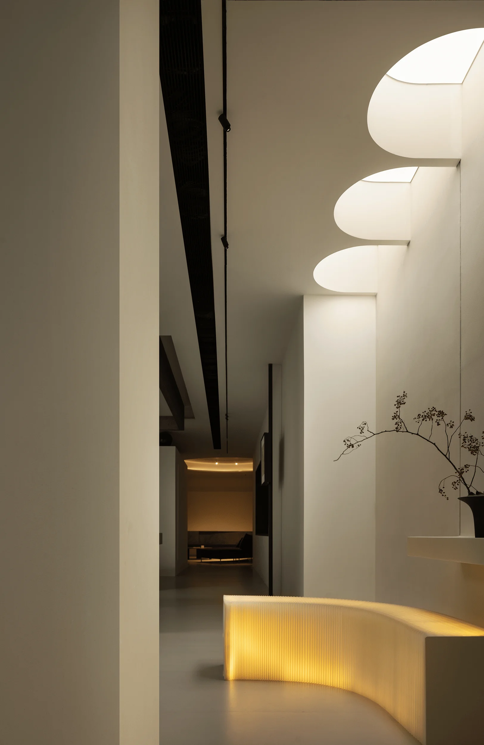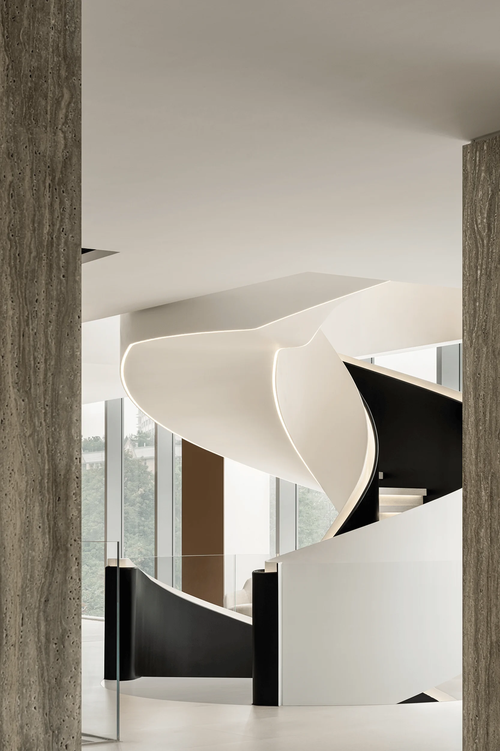Toyama Kirari, a unique building in Japan, integrates a library, art museum, and bank, showcasing Kengo Kuma’s design.
Contents
Project Background and Context
Toyama Kirari, situated in the heart of Toyama City, Japan, is a remarkable building that masterfully integrates a glass art museum, a public library, and a local bank. Toyama, often referred to as the “City of Glass,” has a rich history as a hub for glass artists and craftsmen. This project aimed to create a space that reflected the city’s identity and fostered a vibrant community hub, seamlessly integrating these diverse functions under one roof. The project’s name, “Kirari,” means “sparkling” or “twinkling” in Japanese, an apt descriptor for the building’s facade, which shimmers like the snow walls of Tateyama or the intricate glass artwork produced in Toyama. This sparkling facade design was inspired by Toyama’s signature products—glass, aluminum, and rock—all of which have the capacity to reflect light from various angles. This radiant exterior enhances the streetscape and the atmosphere of Toyama, imbuing it with a sense of vibrancy. The project showcases a unique architectural design in Japan which integrates a library, art museum, and bank, using natural light and local materials.
tags: public library, glass art museum, bank integration, natural light, architectural design, kengo kuma
Design Concept and Objectives
The architects, Kengo Kuma & Associates, sought to create a space that was both visually stunning and welcoming, a space that could serve as a central gathering place for the local community. The design concept centered on the integration of natural light and the use of local materials. The building’s design features large, slanted light cylinders that penetrate the interior, guiding natural light from the south into the various spaces. This innovative approach serves to connect the three core programs—the art museum, library, and bank—while simultaneously illuminating the entire structure. The building’s core is a large, slanted atrium which serves as the nexus of the integrated functions. It is enclosed by warm and friendly locally sourced cedar wood panels, creating an environment that evokes the feeling of being surrounded by a forest. The strategic use of glass and mirrors enhances this ambiance by softly reflecting and diffusing light, creating a calming and welcoming environment. This design intention allows a building to be both functional and aesthetic.
tags: local materials, cedar wood, atrium design, natural light integration, design concept, community space
Functional Layout and Spatial Planning
The building’s layout effectively accommodates the diverse needs of its users, with each program—the glass art museum, library, and bank—being carefully integrated into the overall design. The central atrium acts as a dynamic connector, fostering interaction and encouraging exploration. The design team carefully considered the circulation routes and spatial organization to create a user-friendly and intuitive experience for visitors. Library spaces, exhibition areas, and banking facilities are strategically placed, with the flow of visitors thoughtfully managed through various levels and interconnected spaces. The use of visual indicators and signage allows users to navigate the building easily, leading to a seamless and enjoyable experience. The design ensures that each function can be easily accessed while also ensuring a coherent experience for all users. The project is a testament to the importance of the design in enabling a user-friendly and accessible community space.
tags: circulation design, spatial planning, functional integration, user experience, accessibility, community hub
Exterior Design and Aesthetics
The building’s exterior is characterized by its dynamic facade, composed of a series of angled metal panels that reflect light in an interplay of contrasting colors and textures. The interplay of glass, aluminum, and rock creates a striking visual effect, drawing inspiration from the materials that define Toyama’s industrial heritage. The façade’s design creates a striking and eye-catching effect, effectively communicating the building’s identity and enhancing the cityscape. The architectural language of the building effectively incorporates contextual design features into the aesthetics, including the reflection of light which echoes Toyama’s historical industrial features. The design also creates a sense of dynamism, reflecting Toyama’s glass production and artistry, which is reflected in the unique building facade.
tags: facade design, metal panels, light reflection, industrial heritage, visual impact, aesthetic design
Sustainability and Technological Details
The project prioritizes environmental sustainability through the strategic use of natural light and locally sourced materials. The building’s orientation and the design of the atrium maximize the use of natural daylight, reducing reliance on artificial lighting and minimizing energy consumption. The use of local materials minimizes the environmental impact of transportation and construction. These thoughtful design features demonstrate a commitment to sustainable practices. The building is designed for optimal energy efficiency, enhancing its environmental performance and minimizing its impact on the natural environment. The integration of technology and environmentally friendly design features ensures that the building is both functional and sustainable.
tags: sustainable design, natural light optimization, local material use, environmental impact, energy efficiency, technology integration
Project Information:
Project Type: Cultural Buildings
Architect: Kengo Kuma & Associates
Area: 26,792 sqm
Year: 2015
Country: Japan
Main Materials: Cedar wood, Glass, Metal
Photographer: Yi-Hsien Lee and Associates (YHLAA)


