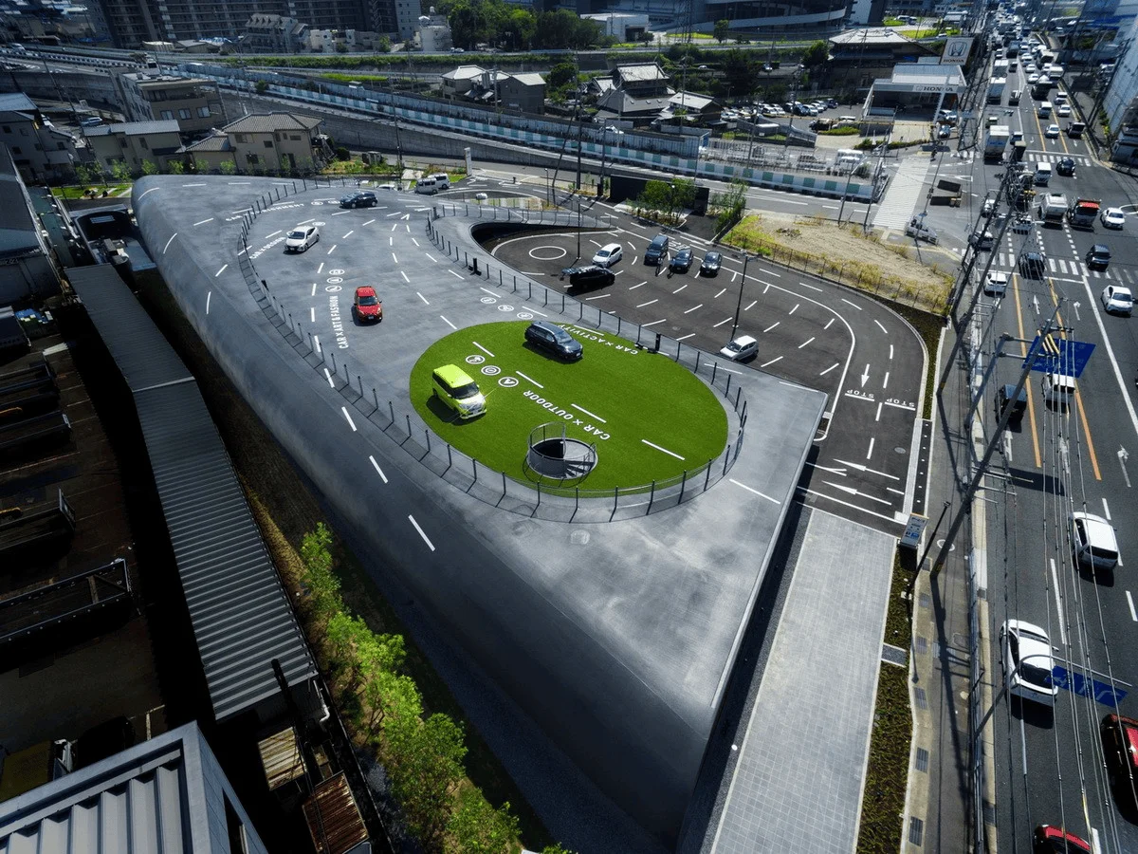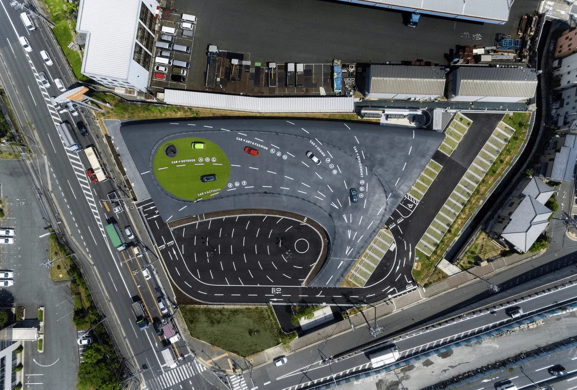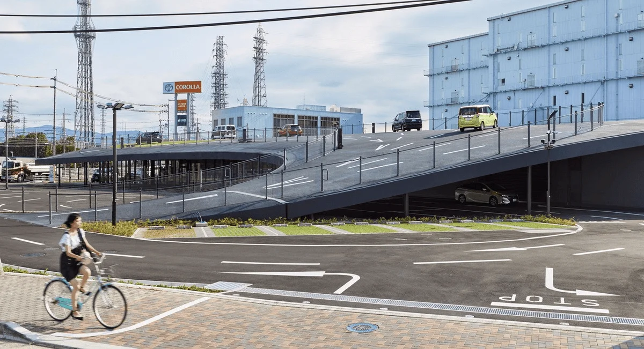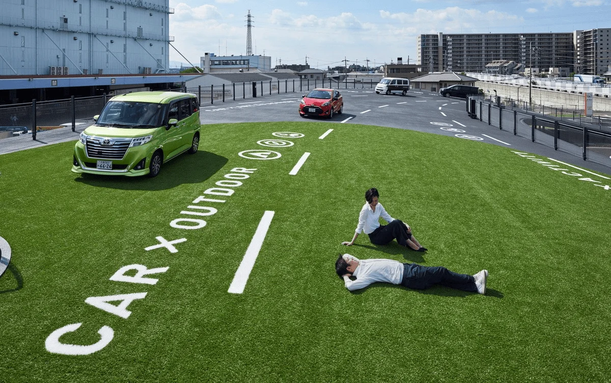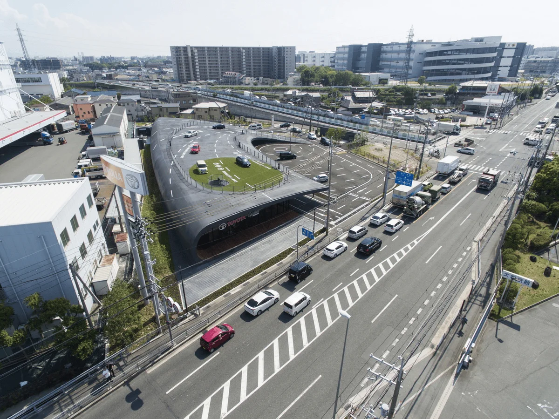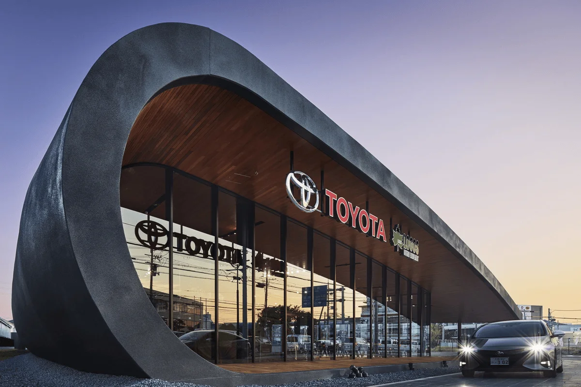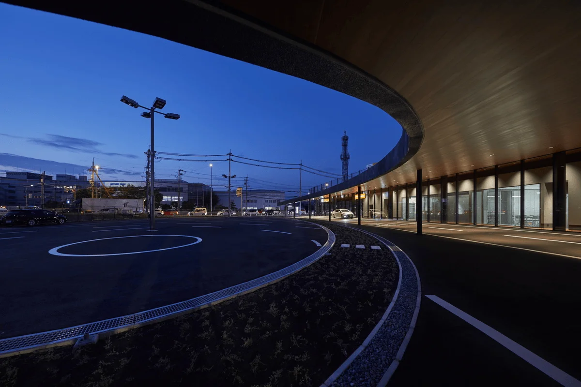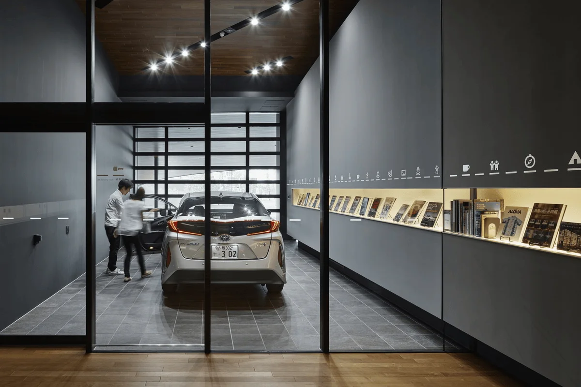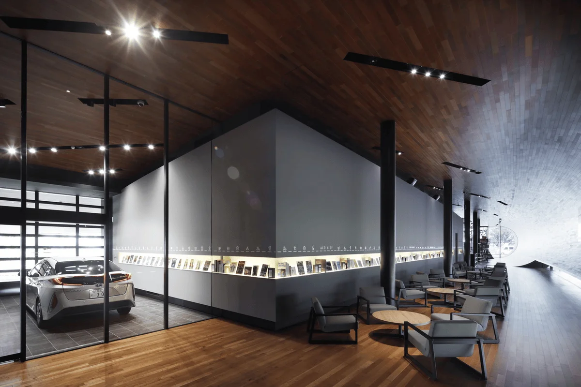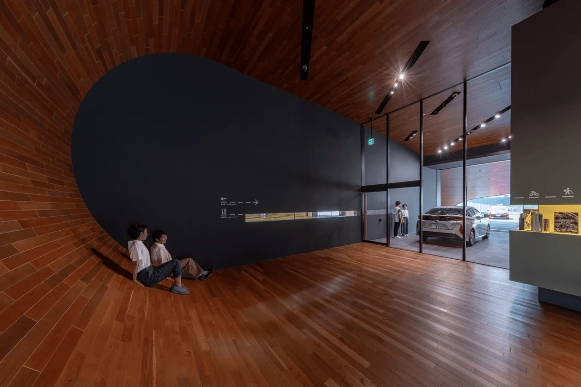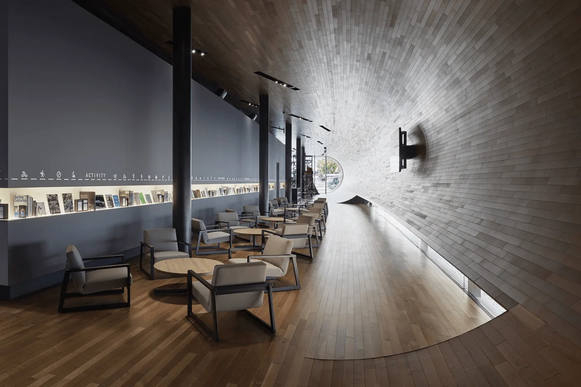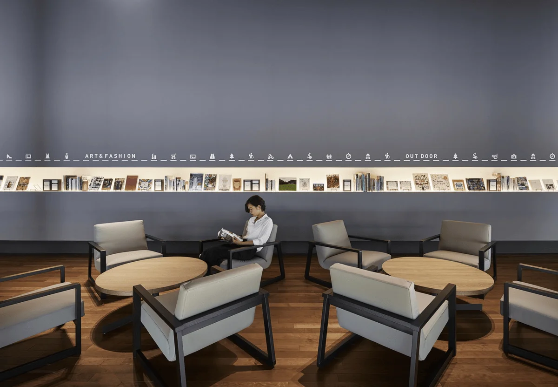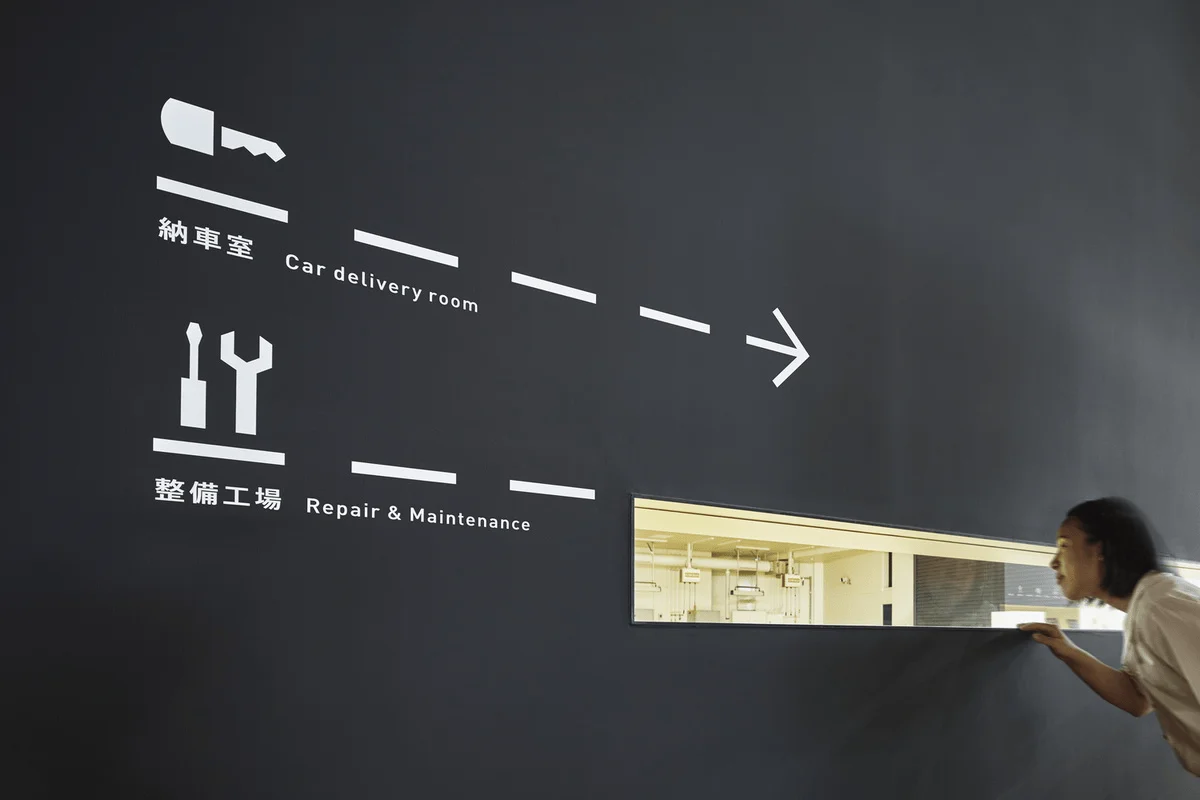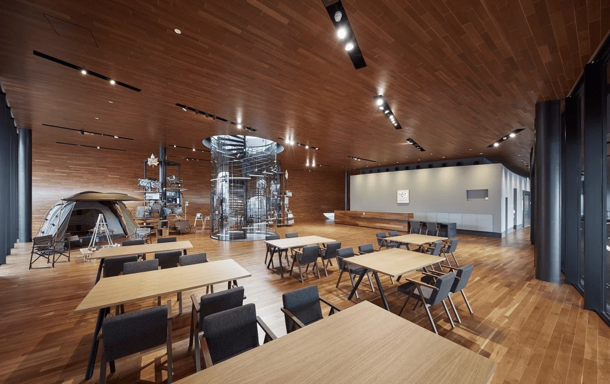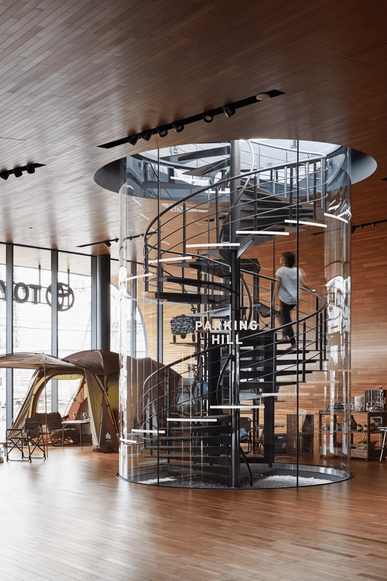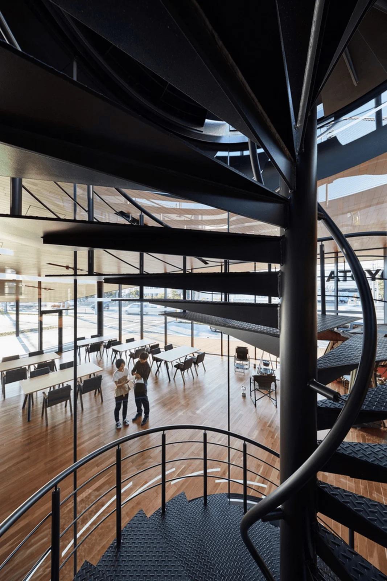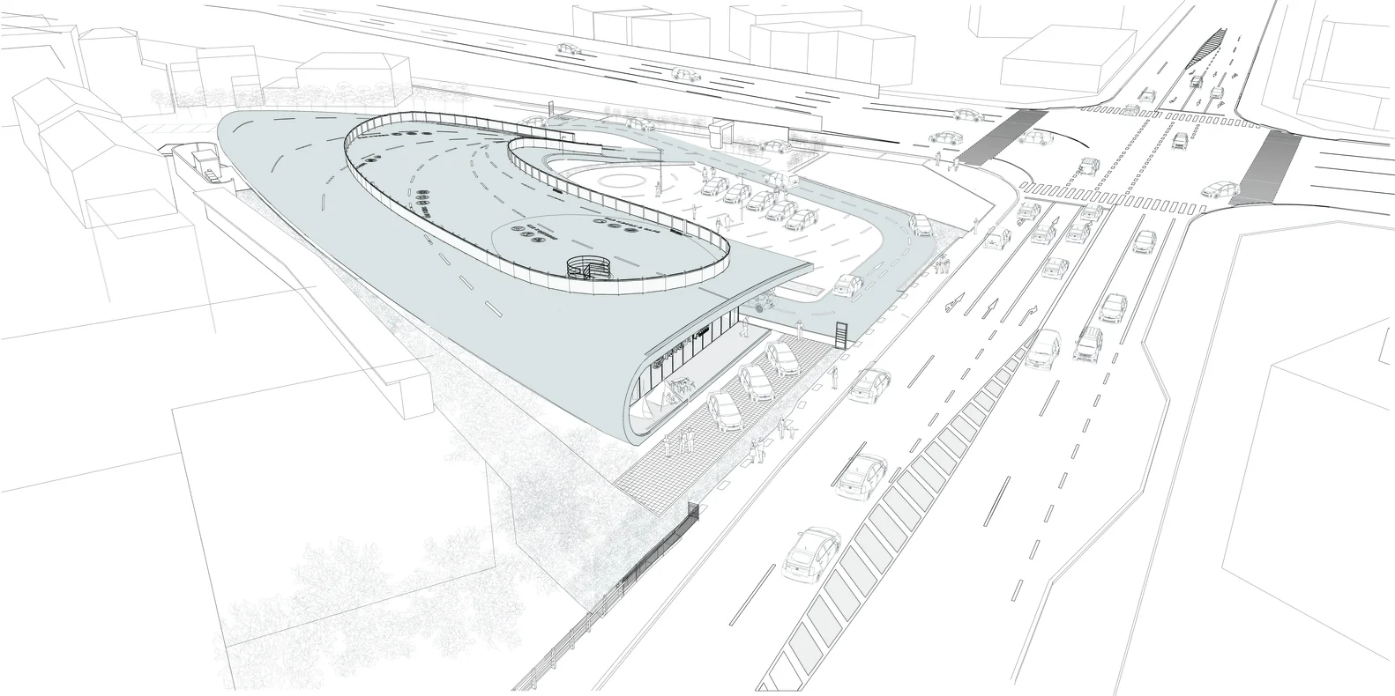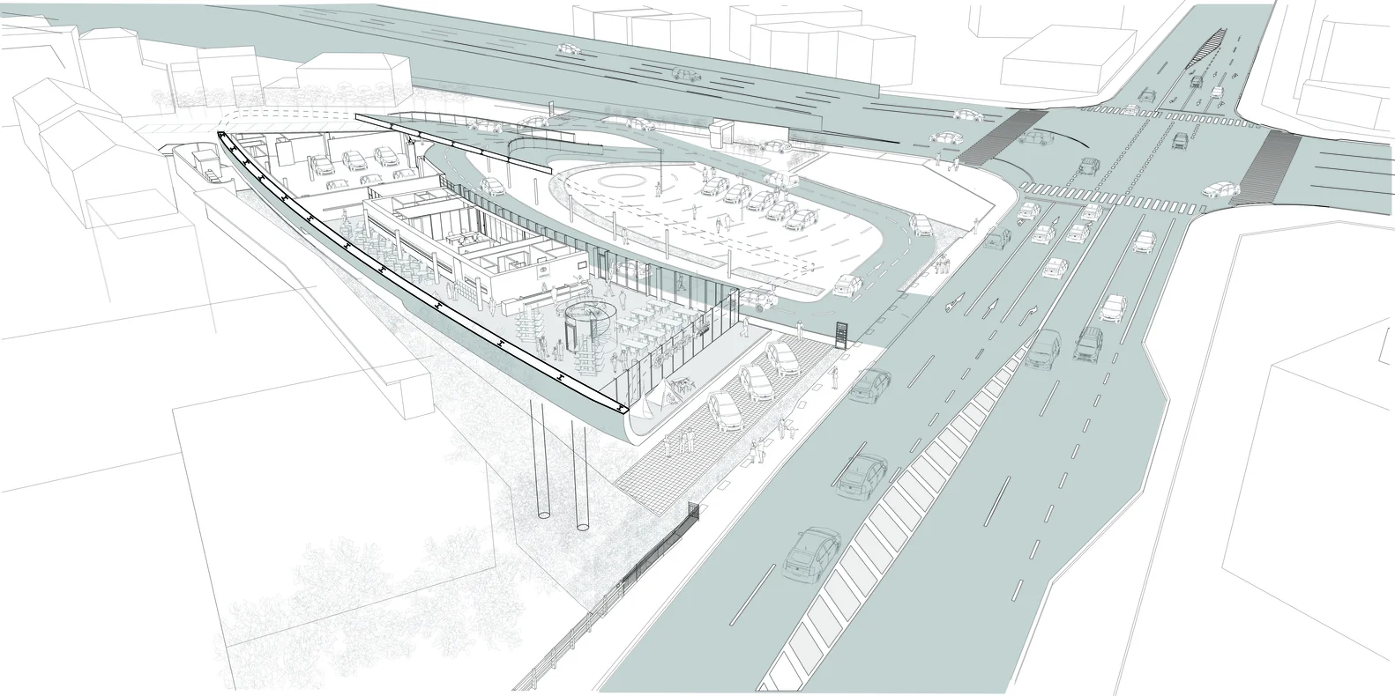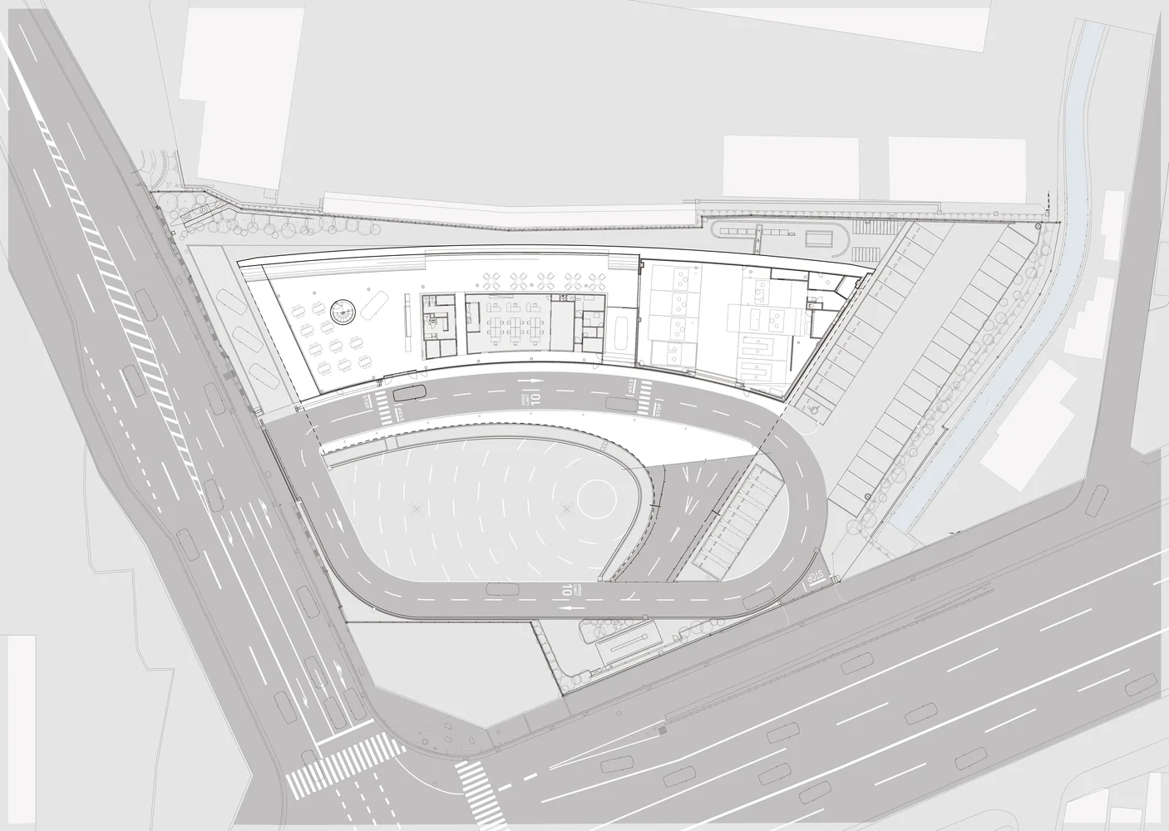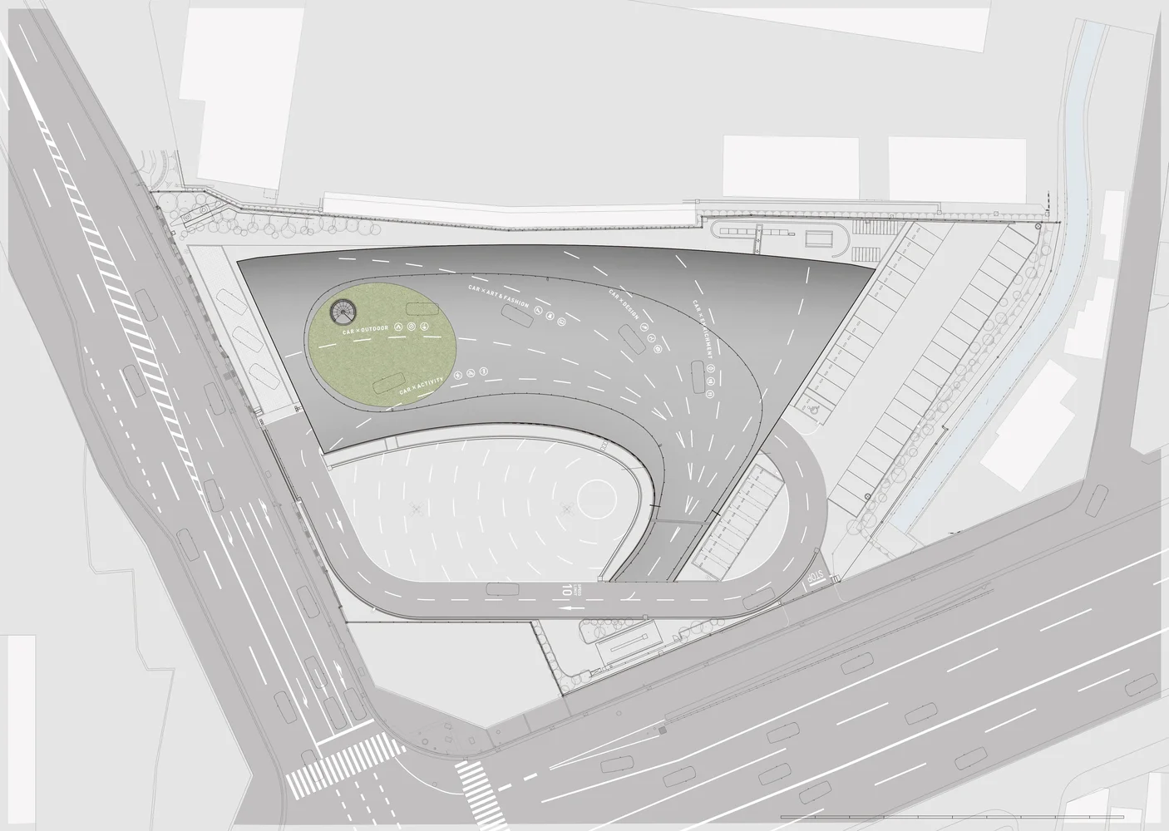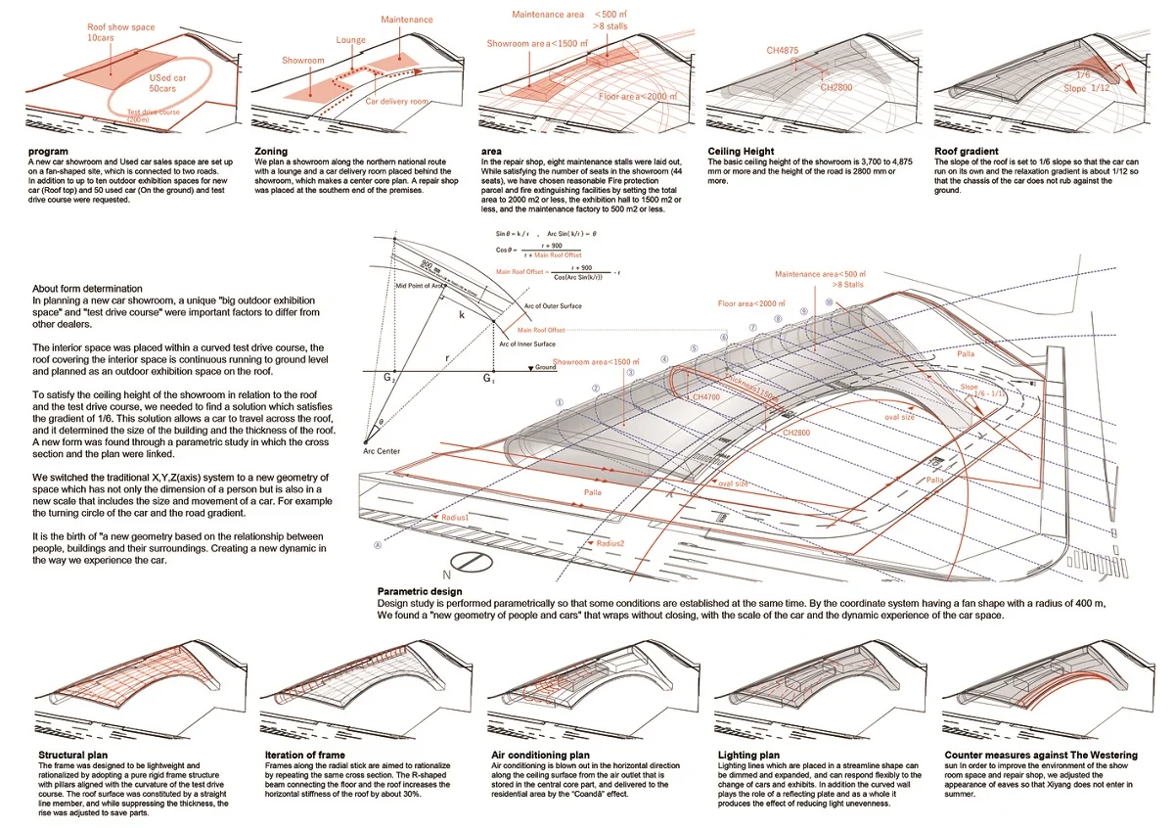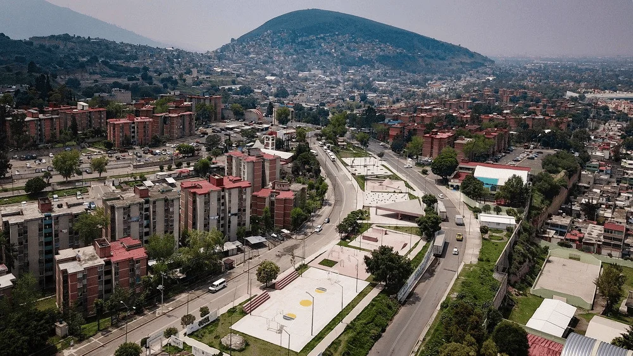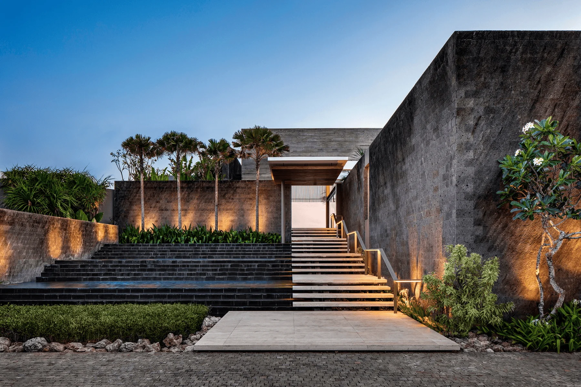Located on a national highway in northern Osaka, the Toyota Corolla Shinosaka Showroom is a facility primarily used for car sales and maintenance. Here, we have created a space that incorporates the dynamism, scale, and speed of cars in the new era of mobility. Furthermore, by using traffic patterns and road materials, we have realized a new building that seamlessly connects with the city.
The building’s design is a testament to the architects’ commitment to integrating the dynamism of the automobile into the built environment. The use of traffic patterns and road materials creates a sense of continuity between the building and the surrounding urban landscape. The result is a showroom that is both visually striking and functional, seamlessly blending the world of automobiles with the city.
The Toyota Corolla Shinosaka Showroom is a striking example of how architecture can reflect the spirit of the times. Its dynamic form, inspired by the automotive world, speaks to the dynamism and innovation of the new era of mobility. The building’s seamless integration with the city further reinforces this message, demonstrating the power of architecture to connect people and places.
Project Information:
Project Type: Showroom
Project Location: Ibaraki, Japan
Architectural Firm: Takenaka Corporation
Area: 1979m²
Project Year: 2018
Photography Credit: Nakasa & Partners
Manufacturers: GRAPHISOFT,YKK AP,Dyflex,Rhinoceros,Showa Yotal,WORLD CARPET PROCESSING,YOSHINO GYPSUM
Design Team: Takenaka Corporation, Masaomi Yonezu, Satoshi Mitamura
Client: Toyota Corolla Shinosaka
Contractor: Takenaka Corporation
Signage Design: Hiromura Design Office, Masaaki Hiromura, Kazuyuki Nakamura
Lighting Design: Izumi Okayasu Lighting Design Office


