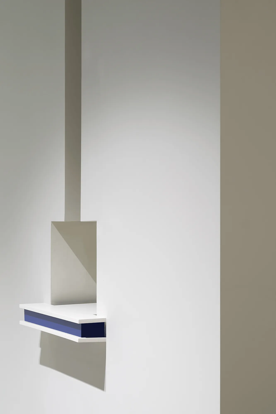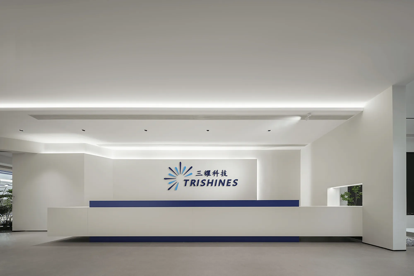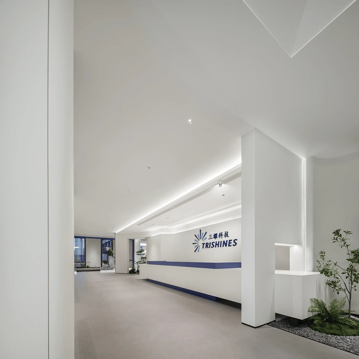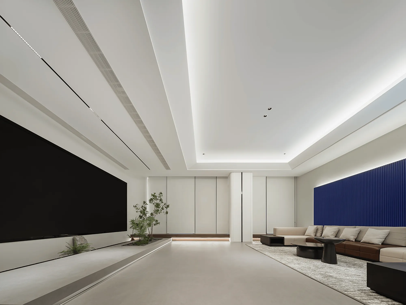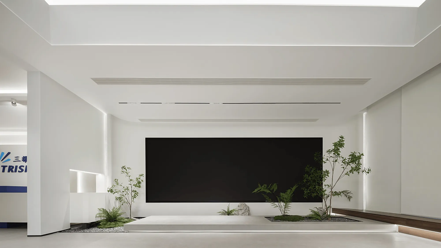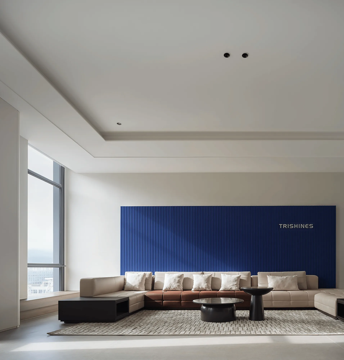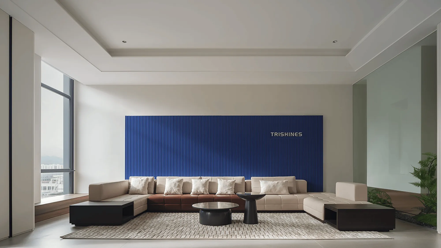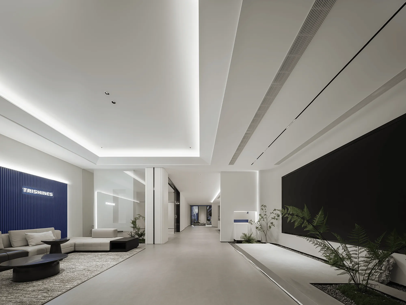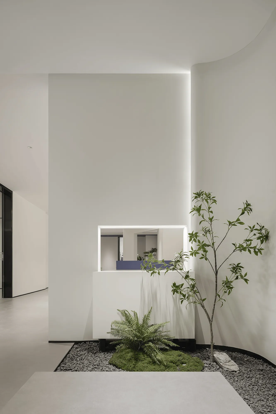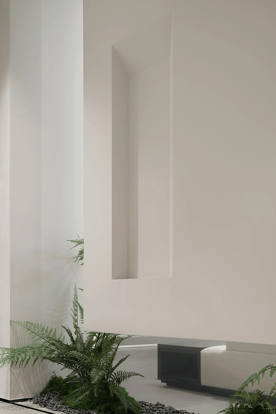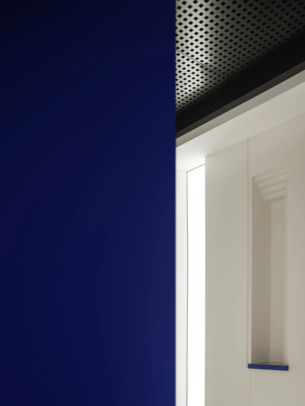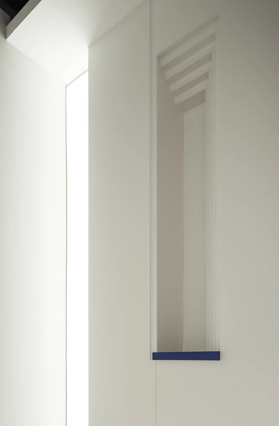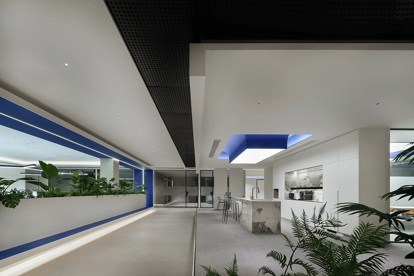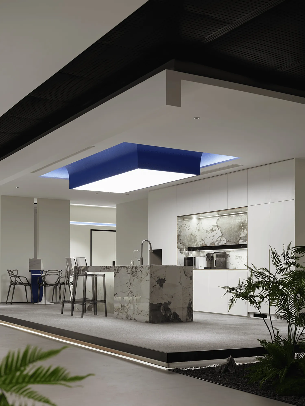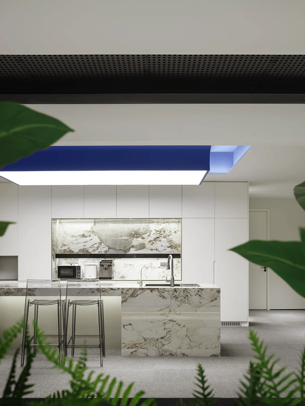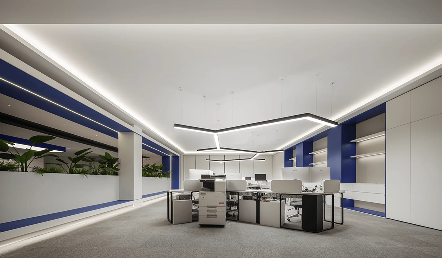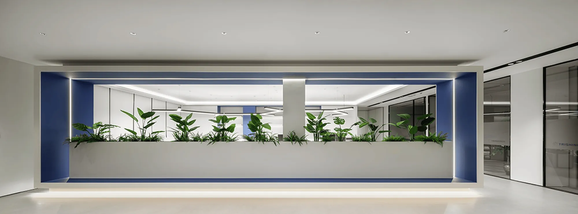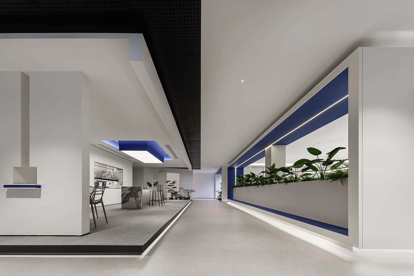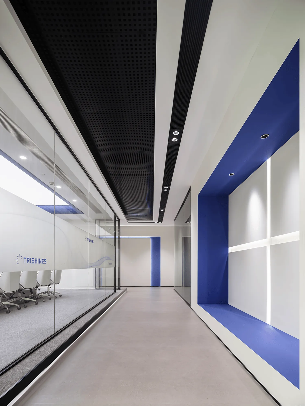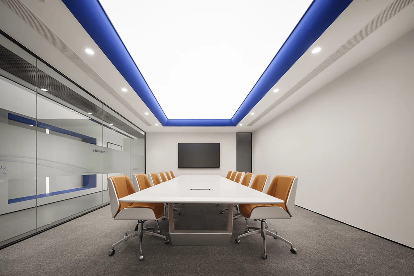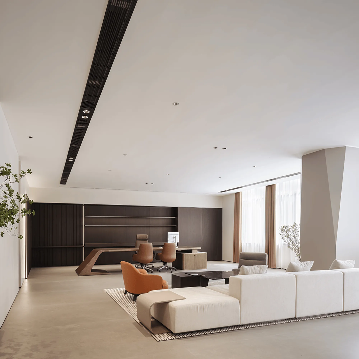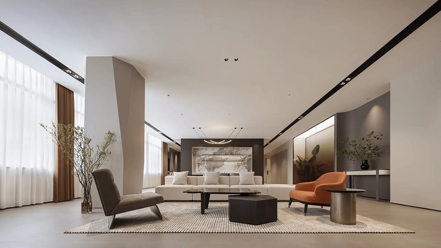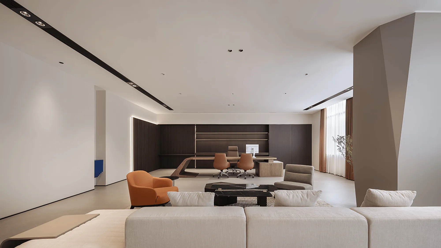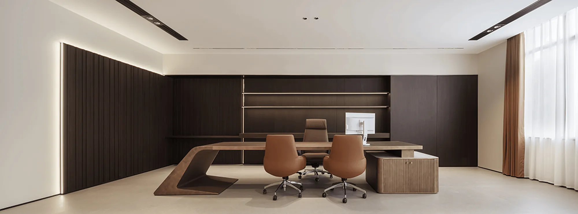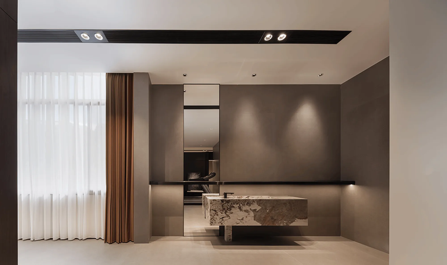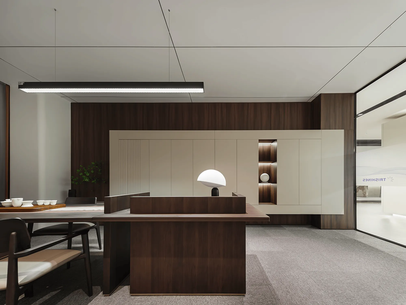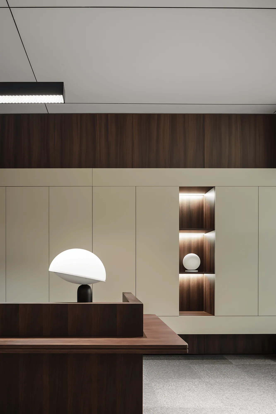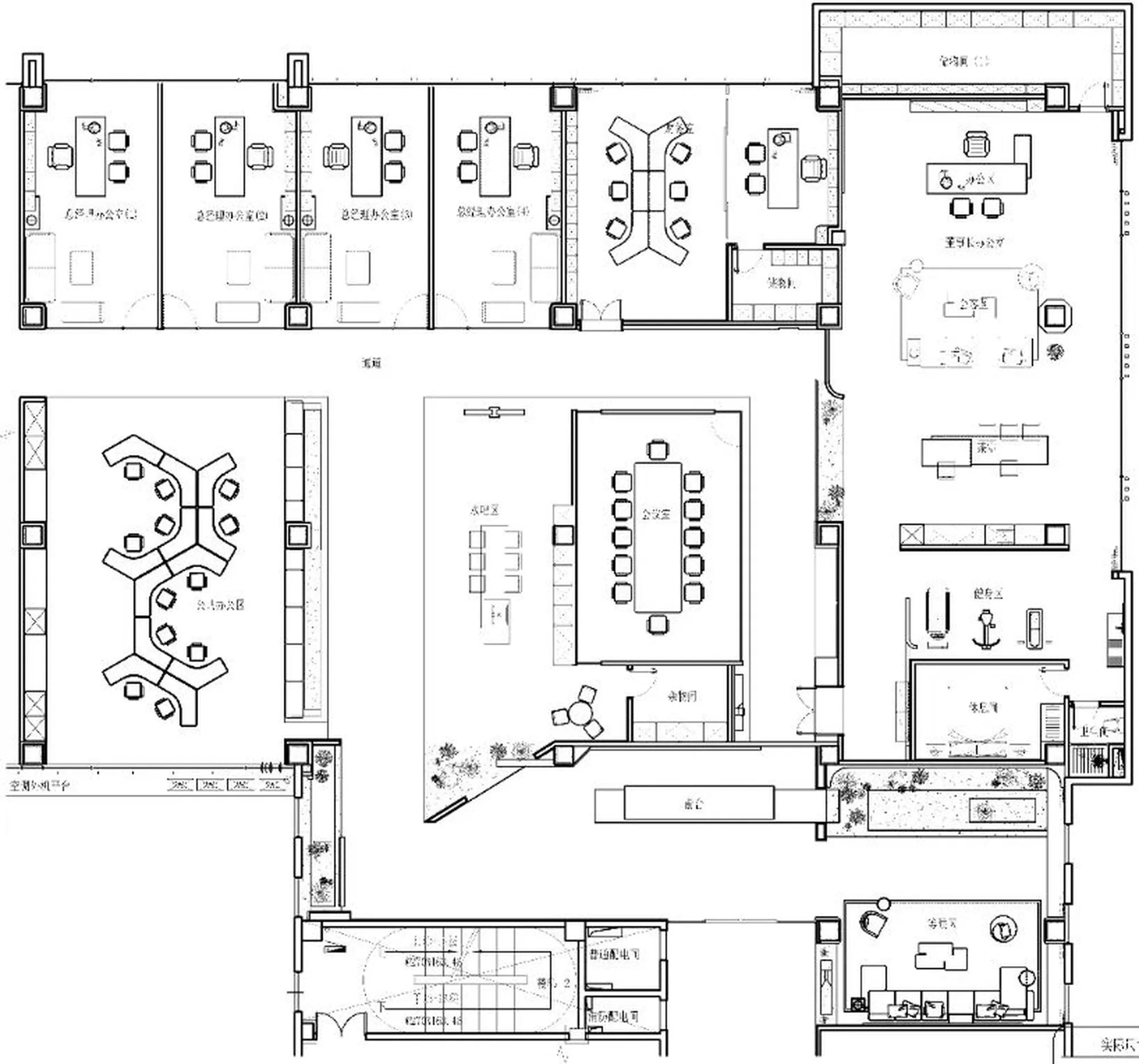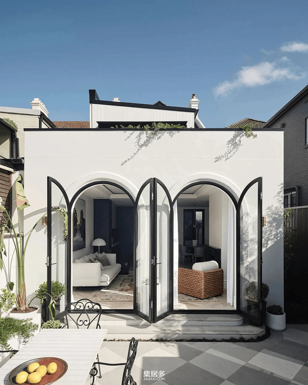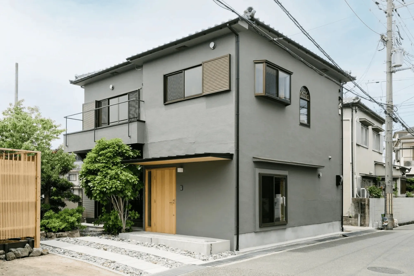Tris Hines’ new office in Fuzhou incorporates minimalist aesthetics and natural elements to create a harmonious and inspiring workspace.
Contents
Project Background
Tris Hines, a technology company based in Fuzhou, Fujian province, China, commissioned ANDING DESIGN to create a new office space that would reflect their corporate values and foster a positive and productive work environment. The design team, led by Li Min, aimed to create a minimalist design aesthetic that seamlessly integrated with natural elements, promoting a sense of tranquility and harmony.
Design Concept and Objectives
The design concept revolves around the idea of “harmonious coexistence” and “natural symbiosis,” aiming to create a workspace that promotes a sense of balance and connection with nature. The design objectives included creating a functional and efficient office layout, incorporating natural light and ventilation, integrating biophilic design principles, and using sustainable materials and practices.
Spatial Layout and Functionality
The office space is organized around a central reception area that features the company’s brand colors and a minimalist aesthetic. The reception area flows into various functional zones, including open workspaces, private offices, meeting rooms, a tea room, and a pantry. The layout encourages collaboration and communication while providing opportunities for privacy and focused work. The open tea bar and meeting rooms serve as interactive hubs, fostering a sense of community and facilitating knowledge sharing.
Aesthetics and Visual Design
The office design embraces a minimalist aesthetic, characterized by clean lines, neutral color palettes, and natural materials. The use of natural light is maximized throughout the space, creating a bright and airy atmosphere. Plants are strategically placed throughout the office, adding a touch of nature and enhancing the overall well-being of employees. The design also incorporates elements of traditional Chinese aesthetics, such as the use of natural stone and wood, creating a sense of harmony and balance.
Integration of Nature
The office design emphasizes the integration of nature through the use of biophilic design principles. Plants are incorporated throughout the space, creating a calming and refreshing atmosphere. Natural light is maximized through the use of large windows and skylights, reducing the need for artificial lighting and enhancing the connection to the outdoors. The design also incorporates natural materials, such as wood and stone, creating a sense of warmth and tranquility.
Chairman’s Office: A Space for Productivity and Relaxation
The chairman’s office is designed as a multifunctional space that seamlessly integrates work, relaxation, and social interaction. It includes a dedicated workspace, a meeting area, a tea room, a fitness area, and a lounge. The design promotes a sense of balance and well-being, allowing the chairman to seamlessly transition between different activities throughout the day.
Project Information:
Architect: ANDING DESIGN
Area: 980㎡
Project Year: 2023
Project Location: Fuzhou, Fujian
Main Materials: wood, natural stone, glass
Project Type: office design
Photographer: 24designclub


