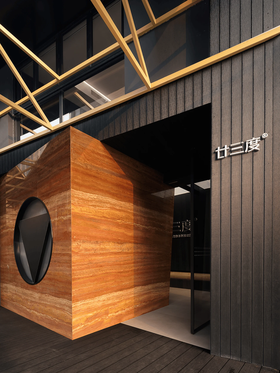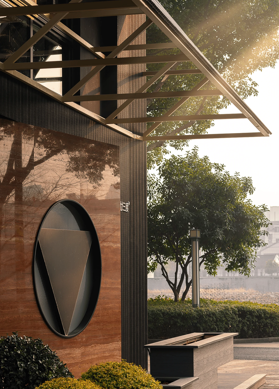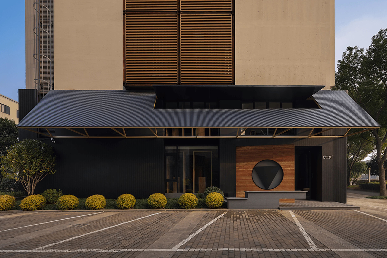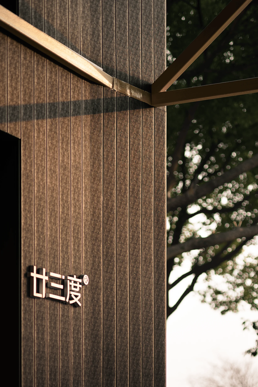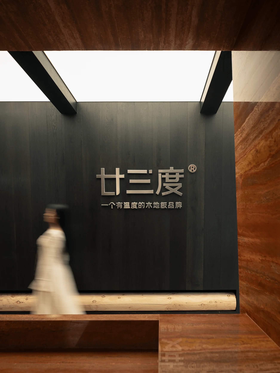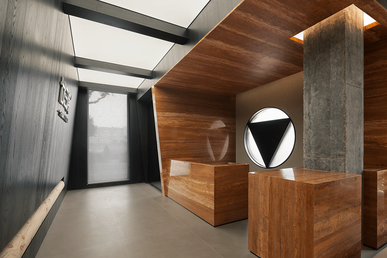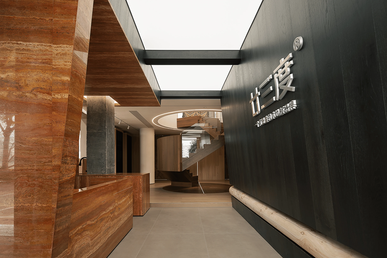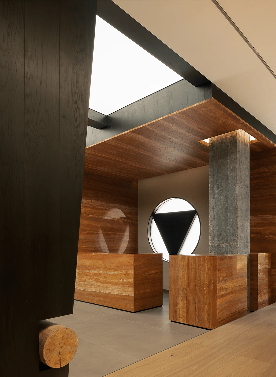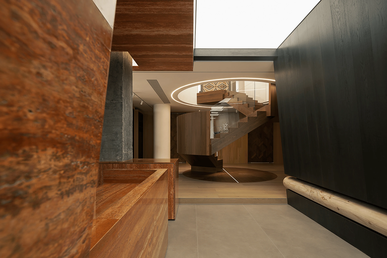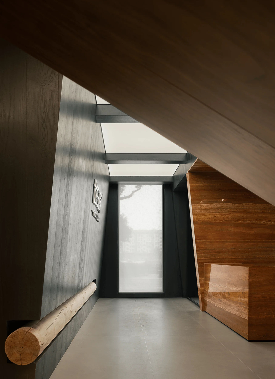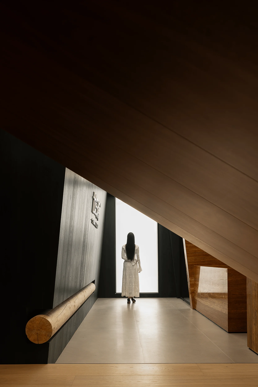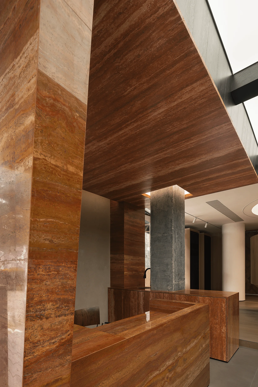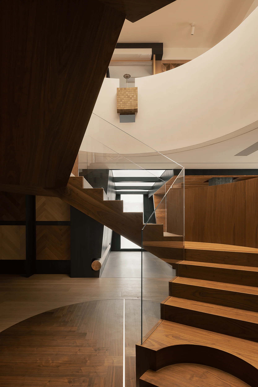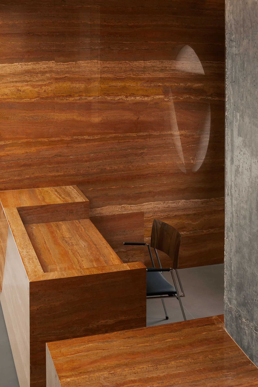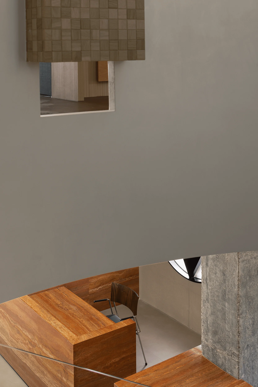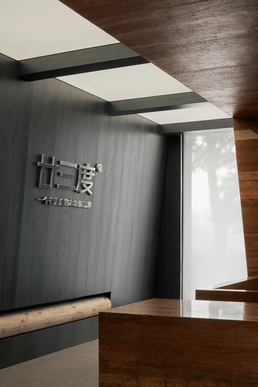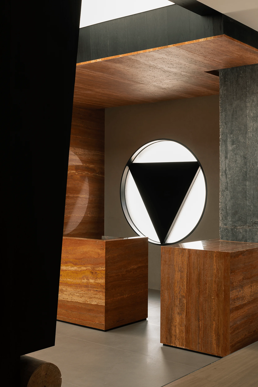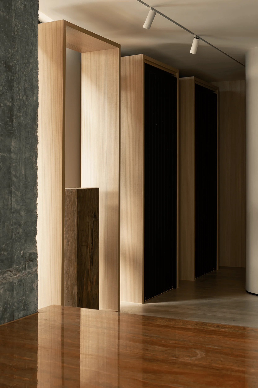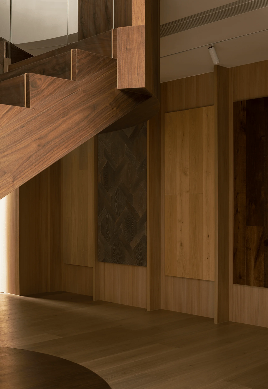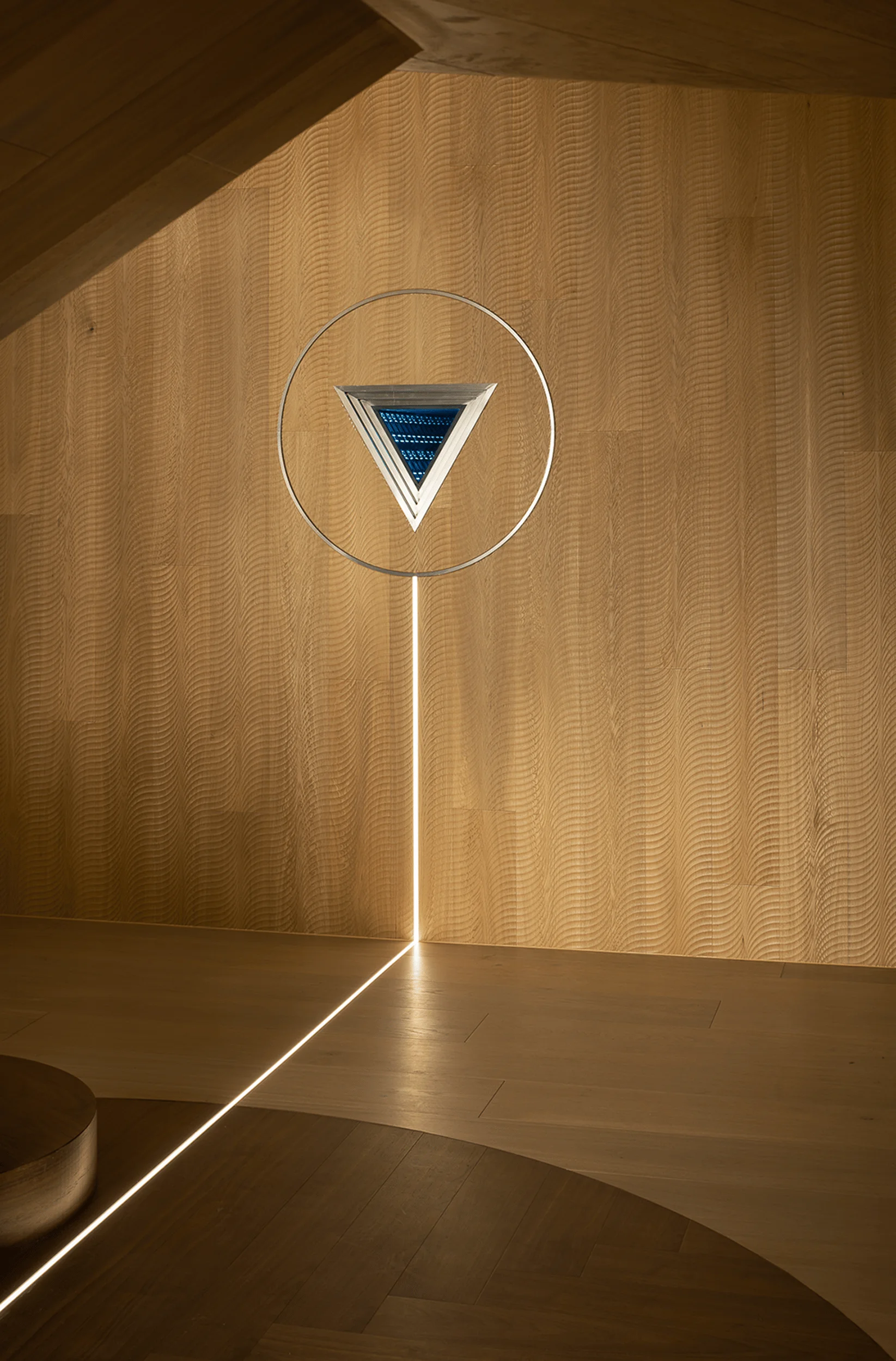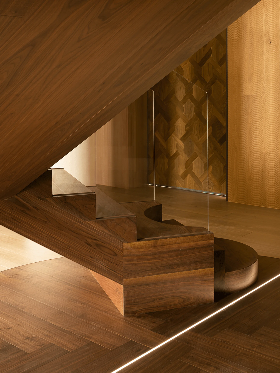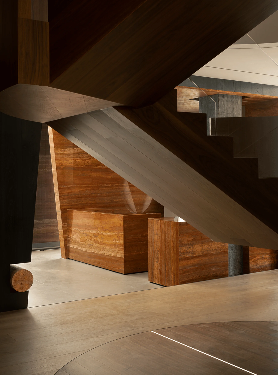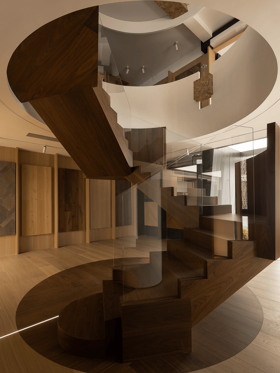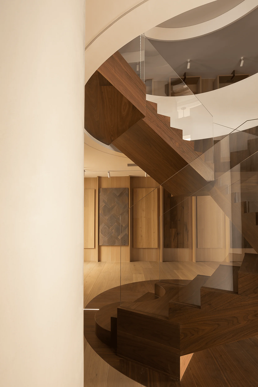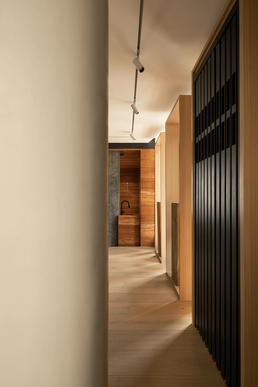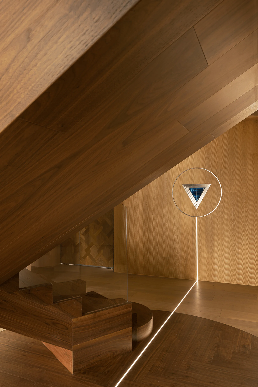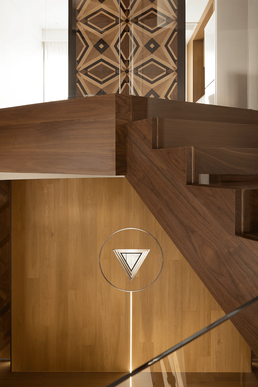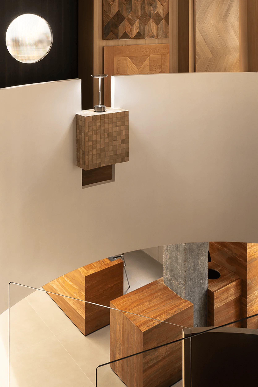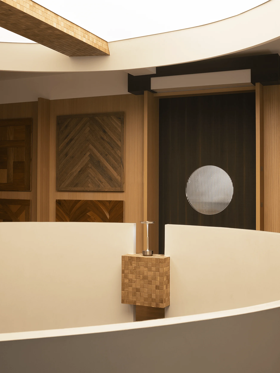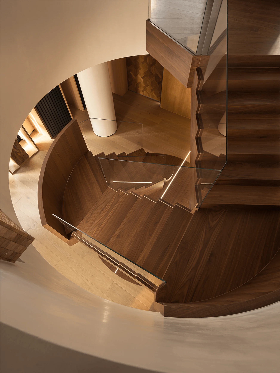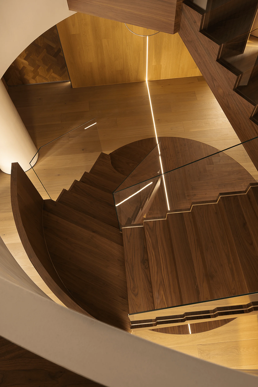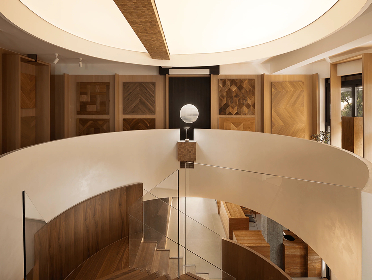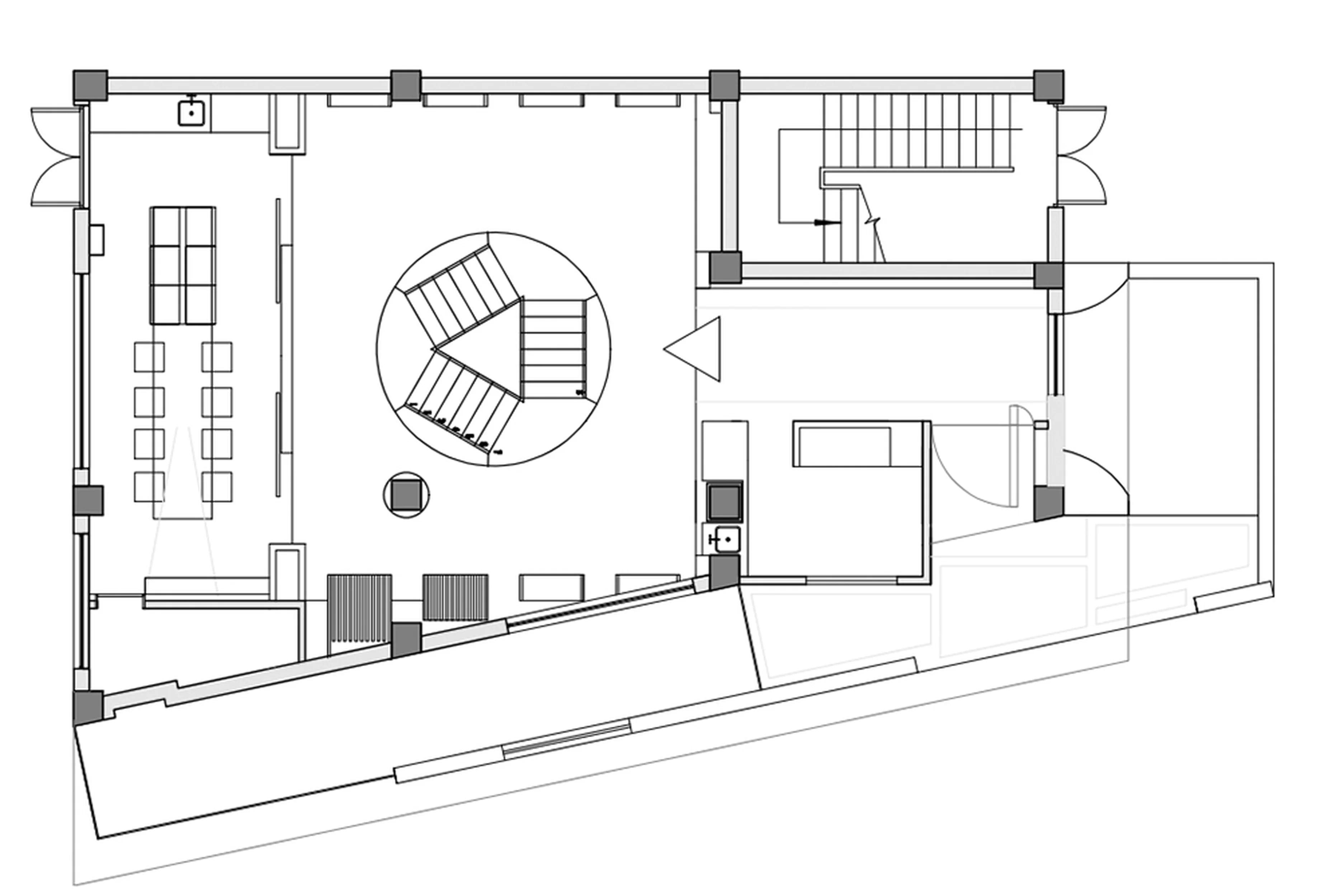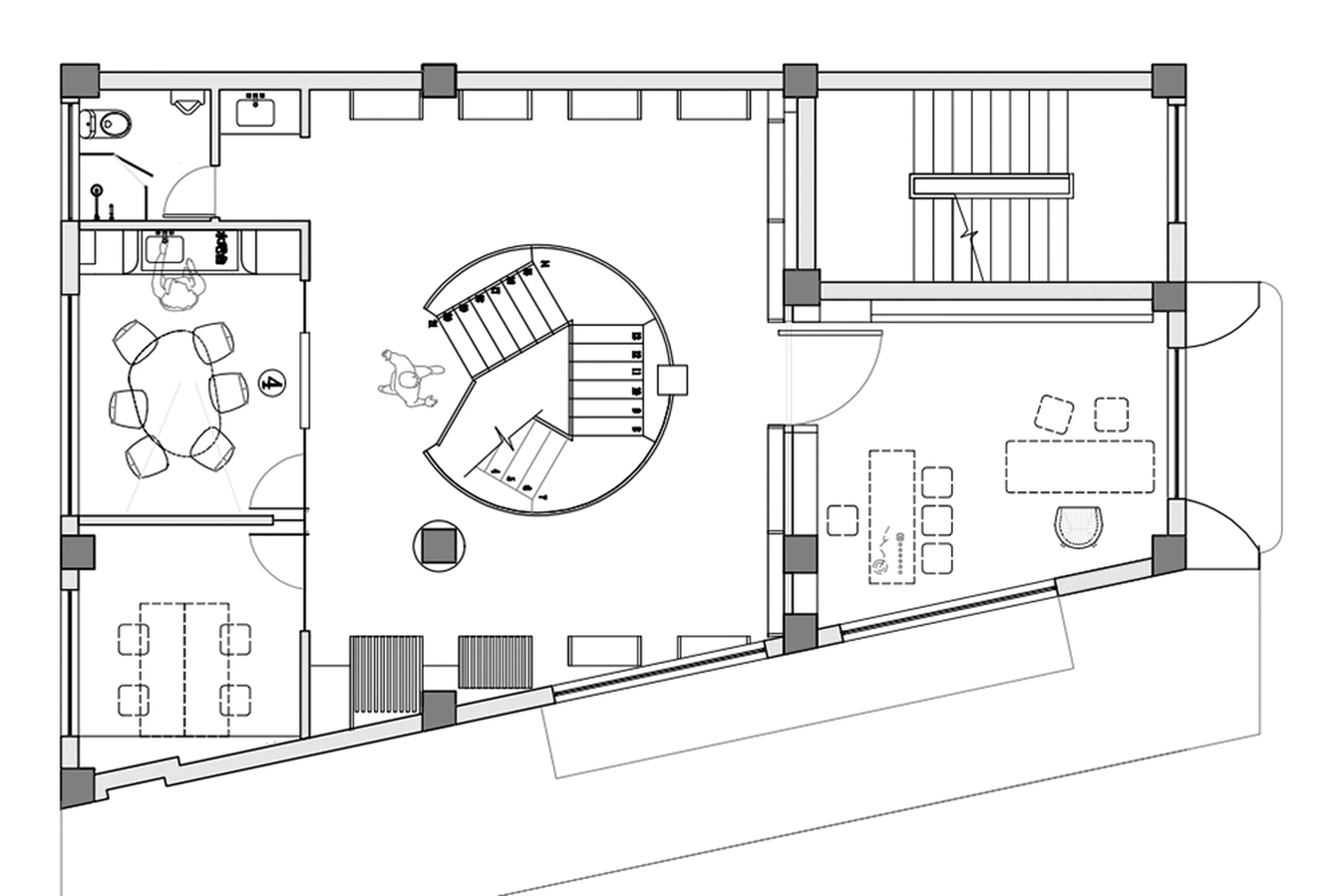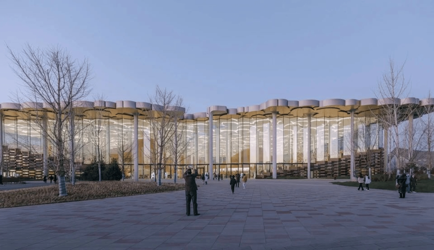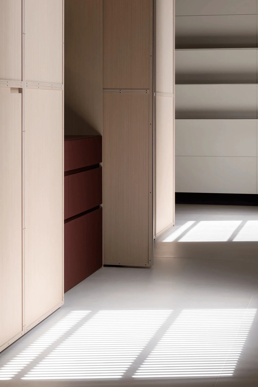Atelier tao+c’s Twenty-Three Degrees flagship store seamlessly merges traditional Chinese aesthetics with modern design to create a captivating retail experience.
Contents
Brand Concept and Design Inspiration
The design for the Twenty-Three Degrees Flooring Flagship Store revolves around the brand’s core value of “warmth.” Inspired by the traditional Chinese “sunmao” woodworking technique, the design team sought to create a unique space that harmoniously integrates poetic sensibility and rational functionality. The goal was to transcend a mere product showroom and create an immersive aesthetic experience that allows visitors to engage with the brand’s rich culture. The recurring geometric motif of a circle and an inverted triangle symbolizes the “sunmao” joint, a testament to the ancient Chinese wisdom of the unity of nature and humanity, and the interplay of form and void. This symbol is woven throughout the showroom, serving as a subtle yet powerful reminder of the brand’s connection to its heritage. The minimalist interior design, incorporating natural wood and concrete, also draws inspiration from these geometric motifs to further reinforce this connection.
Sunmao: The Essence of Traditional Chinese Woodworking
Sunmao, a cornerstone of traditional Chinese carpentry, is often referred to as the “Eastern aesthetics hidden within wood.” This intricate system of interlocking joints, without the use of nails or screws, creates seamless architectural spaces that are both structurally sound and visually stunning. The technique’s enduring legacy is evident in the way wood flooring is laid and connected, showcasing the timelessness of this ancient craft. The flagship store celebrates this heritage by incorporating “sunmao”-inspired elements throughout the design, such as the distinctive circular and triangular motifs that adorn the walls and displays.
Harmonizing Tradition and Modernity
The showroom design masterfully blends traditional and modern elements, creating a harmonious balance between Eastern poeticism and contemporary rationality. While these two design philosophies may seem diametrically opposed, the store’s layout and material choices ensure a sense of order and cohesion. Natural wood plays a central role in evoking a sense of warmth and tactility throughout the space. Its scent, texture, and the sound it produces underfoot create a multi-sensory experience that resonates with visitors on a deeper level.
The Use of Natural Light and Materials
Natural light is another key element in creating a warm and inviting atmosphere. The central skylight design “opens up” the showroom, eliminating any sense of enclosure and allowing natural light to flood the space. Throughout the day, the interplay of light and wood creates a dynamic and rhythmic ambiance, highlighting the beauty of the natural materials used in the store’s design. The extensive use of wood, from flooring and tables to display fixtures, not only adds visual warmth but also subtly fills the air with a delicate fragrance. This sensory experience, combined with the minimalist interior design, establishes a serene yet captivating environment that allows visitors to appreciate the quality and craftsmanship of Twenty-Three Degrees’ products.
Spatial Layout and Functionality
The store’s layout is carefully planned to showcase the versatility of Twenty-Three Degrees’ flooring products. Different types of flooring are displayed in dedicated areas, allowing visitors to experience their unique textures and finishes firsthand. The use of natural light and strategic lighting further enhances the visual appeal of each flooring type. The store’s minimalist interior design avoids distractions, putting the spotlight firmly on the flooring products themselves.
Project Information:
Project Type: Flagship Store
Architect: Atelier tao+c
Area: 260㎡
Project Year: Not Specified
Country: China
Main Materials: Wood, Concrete
Photographer: Not Specified


