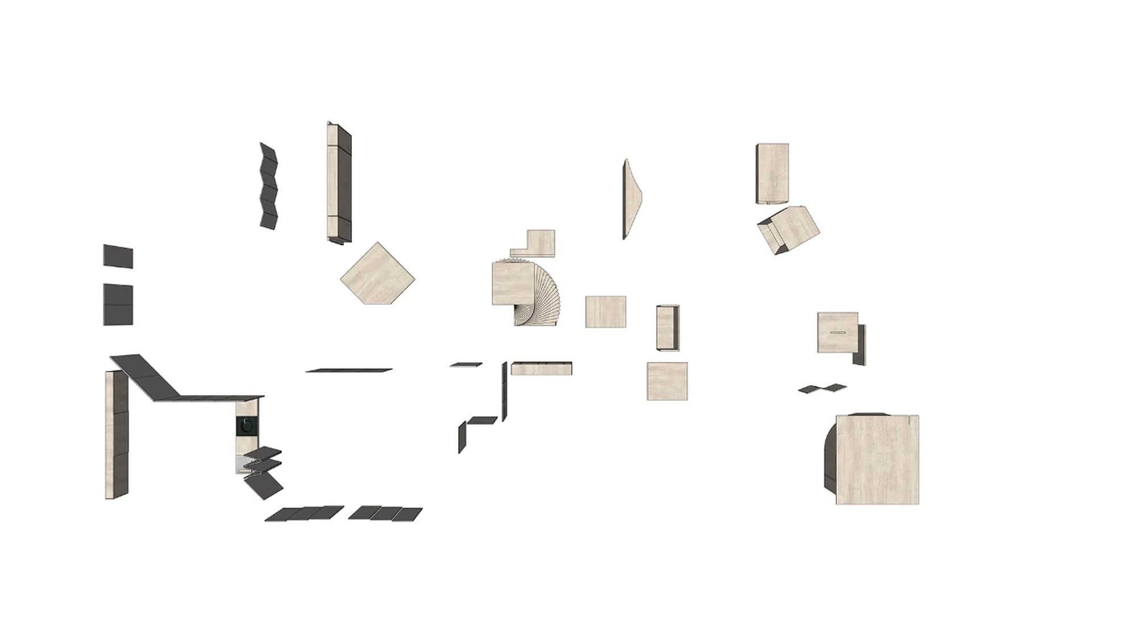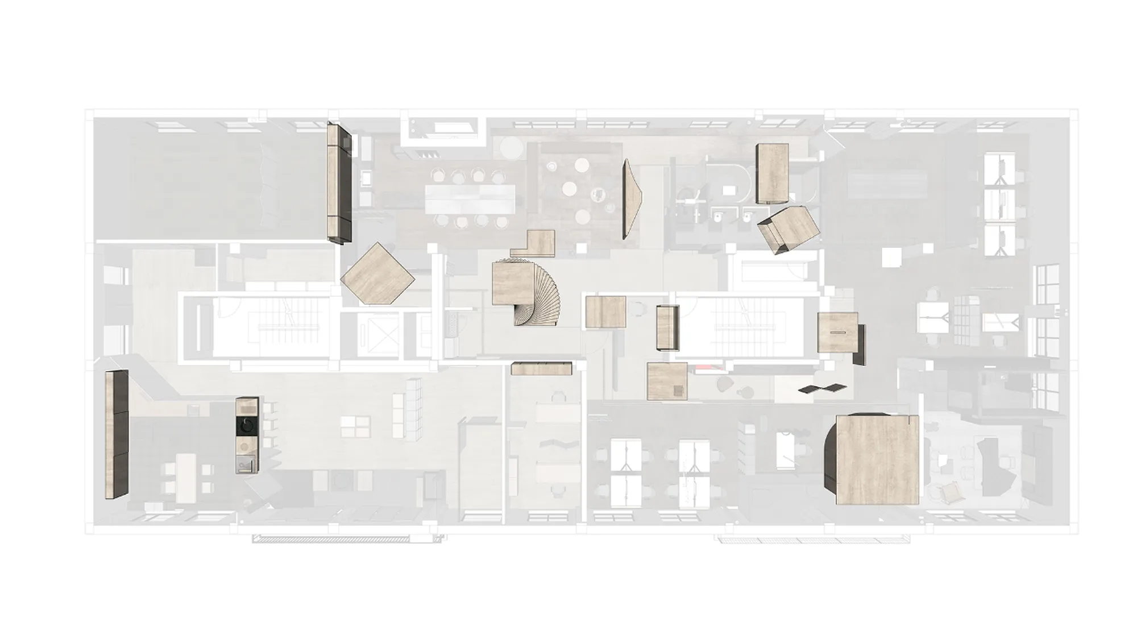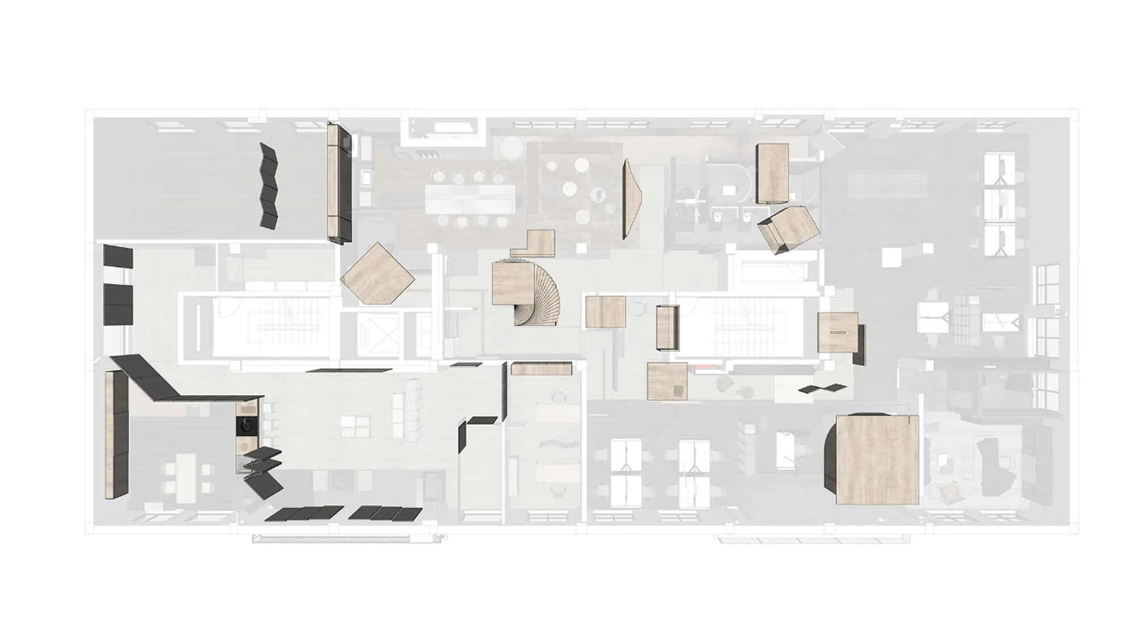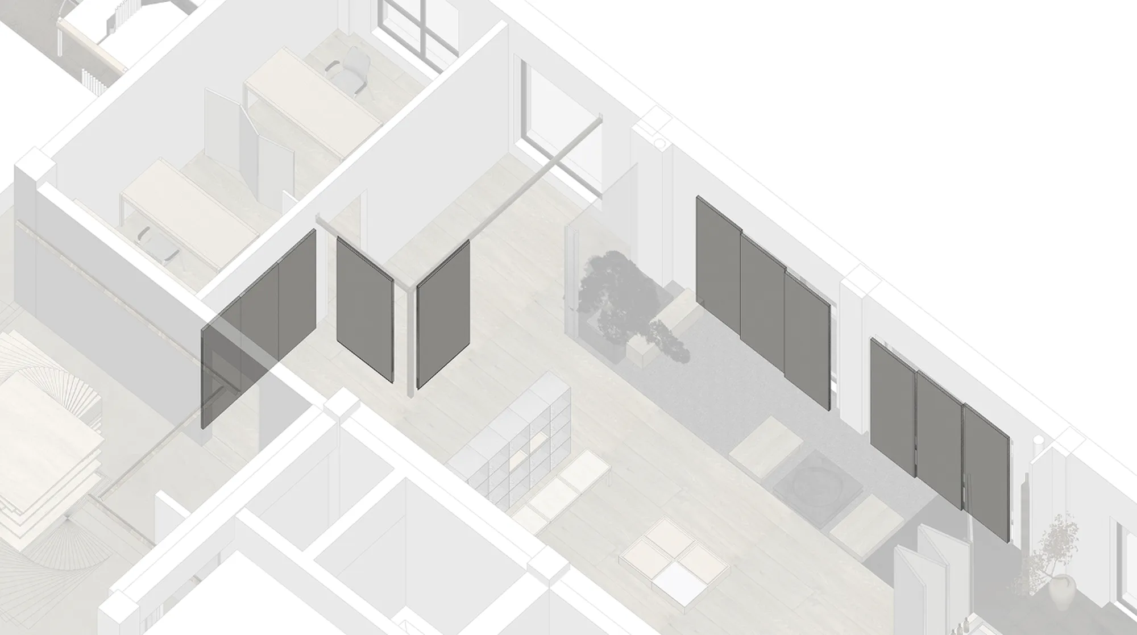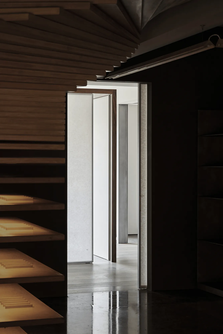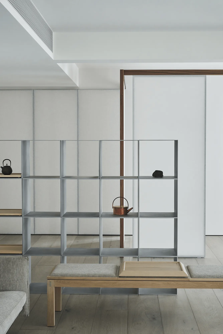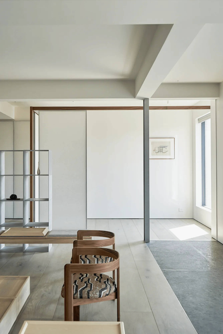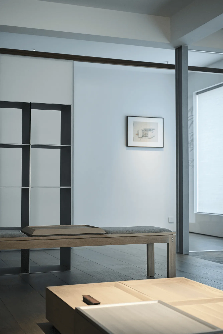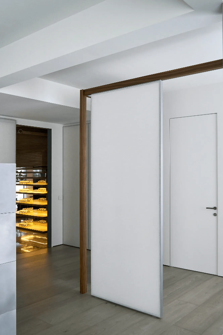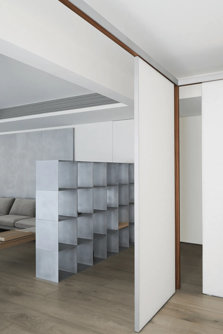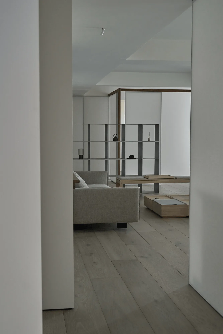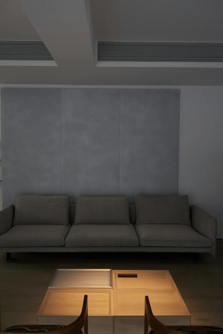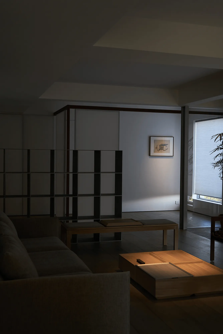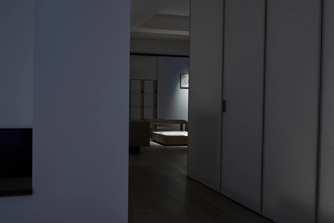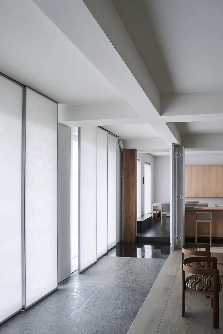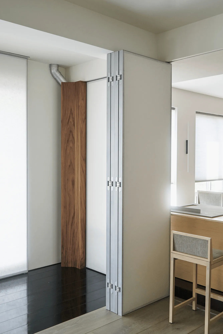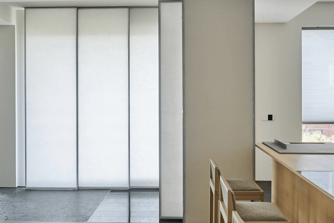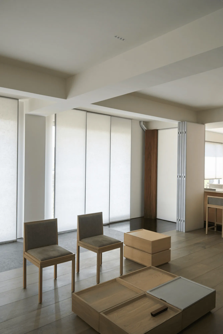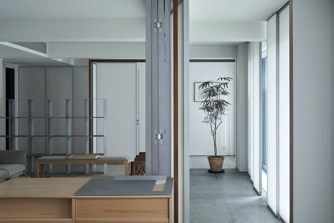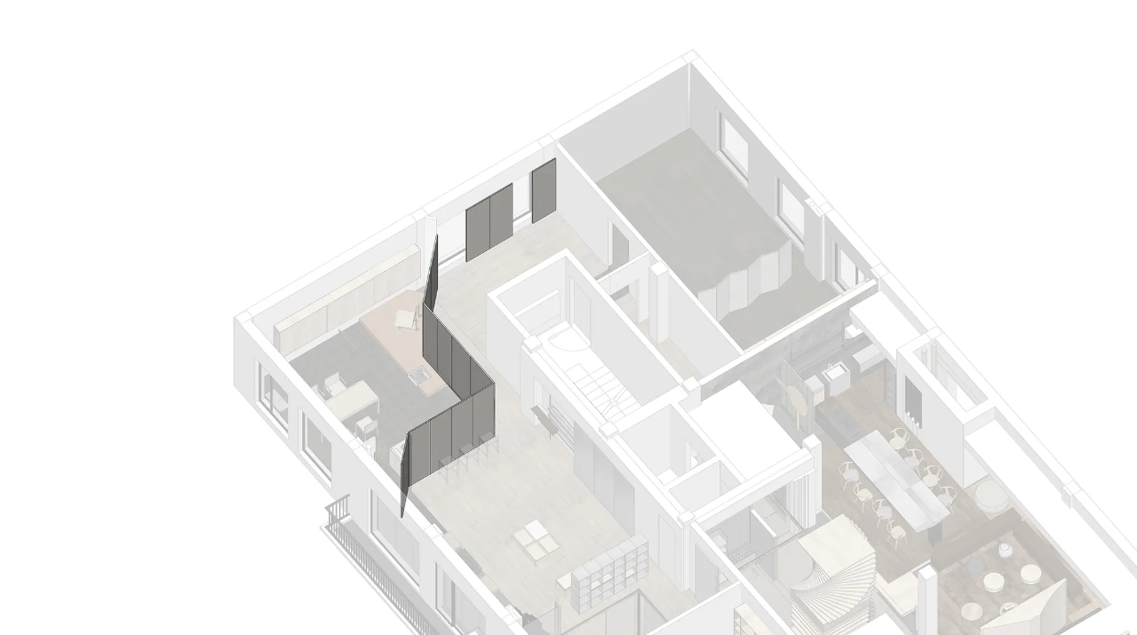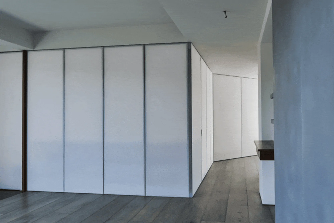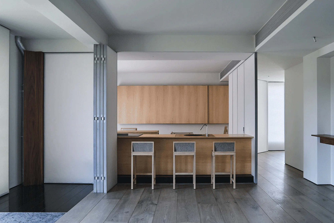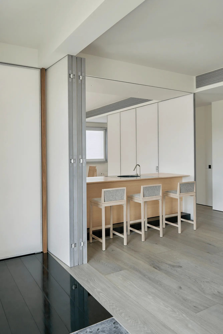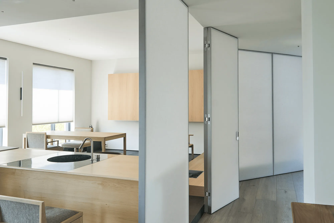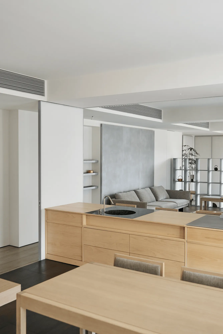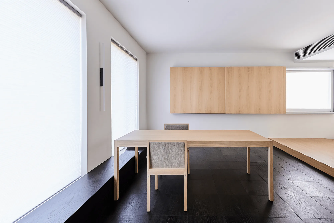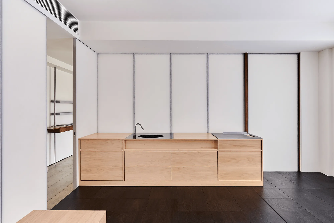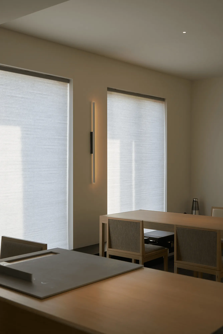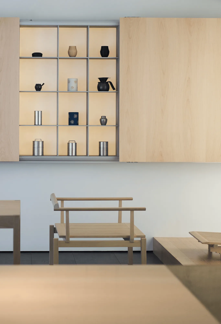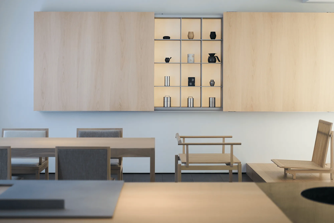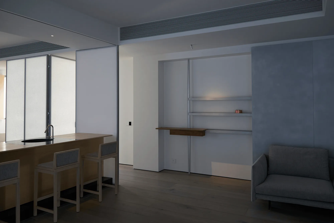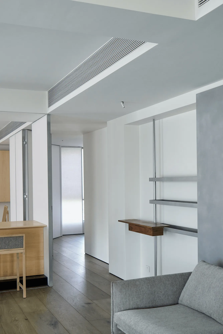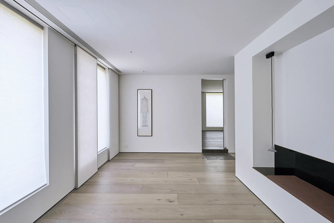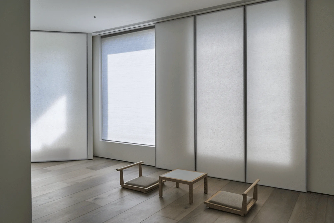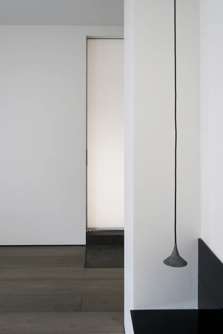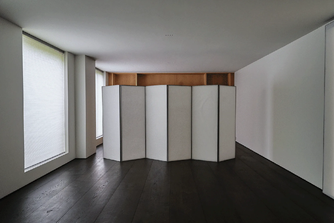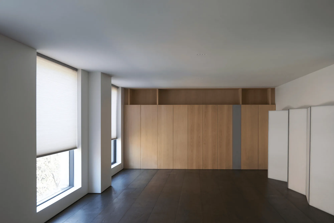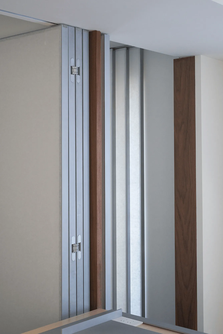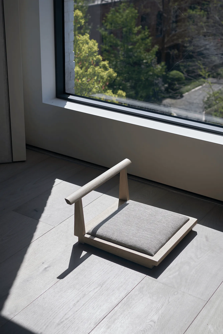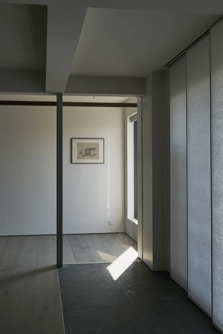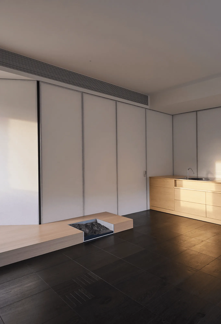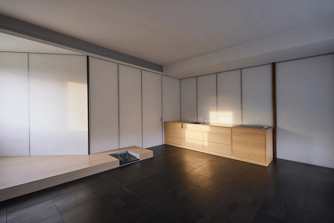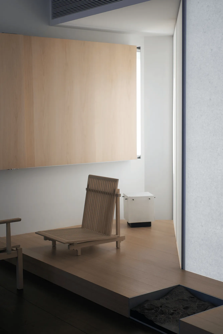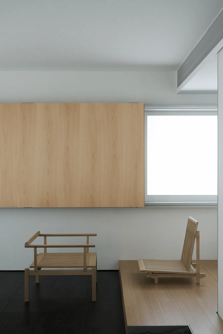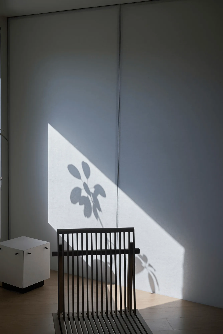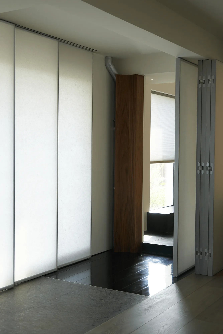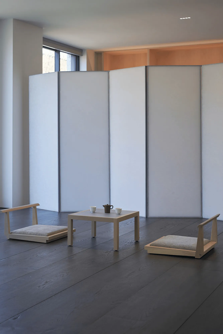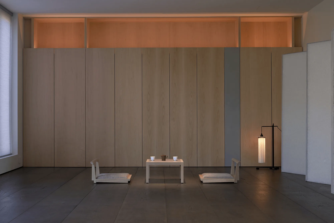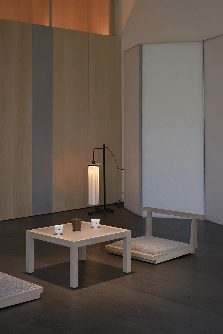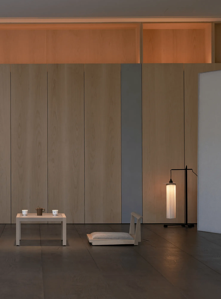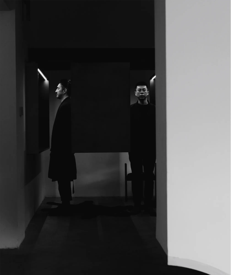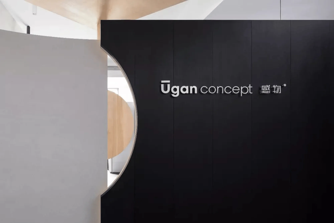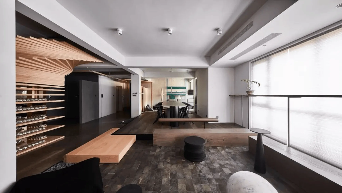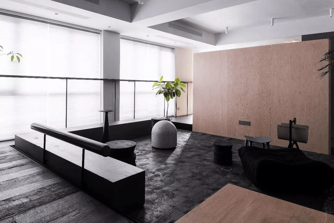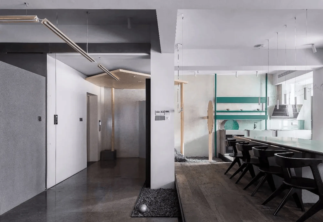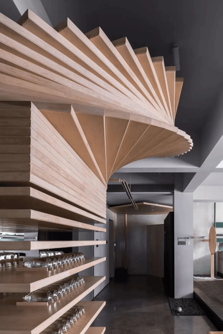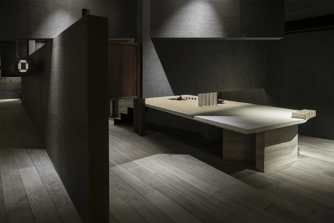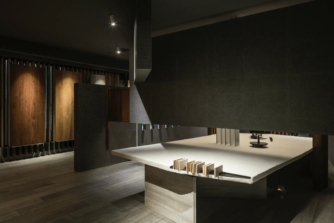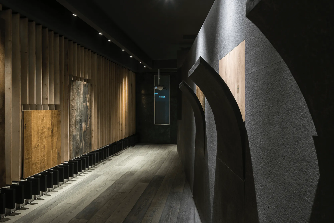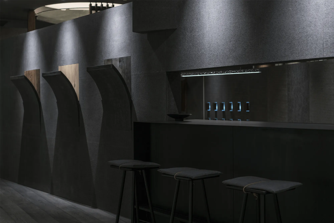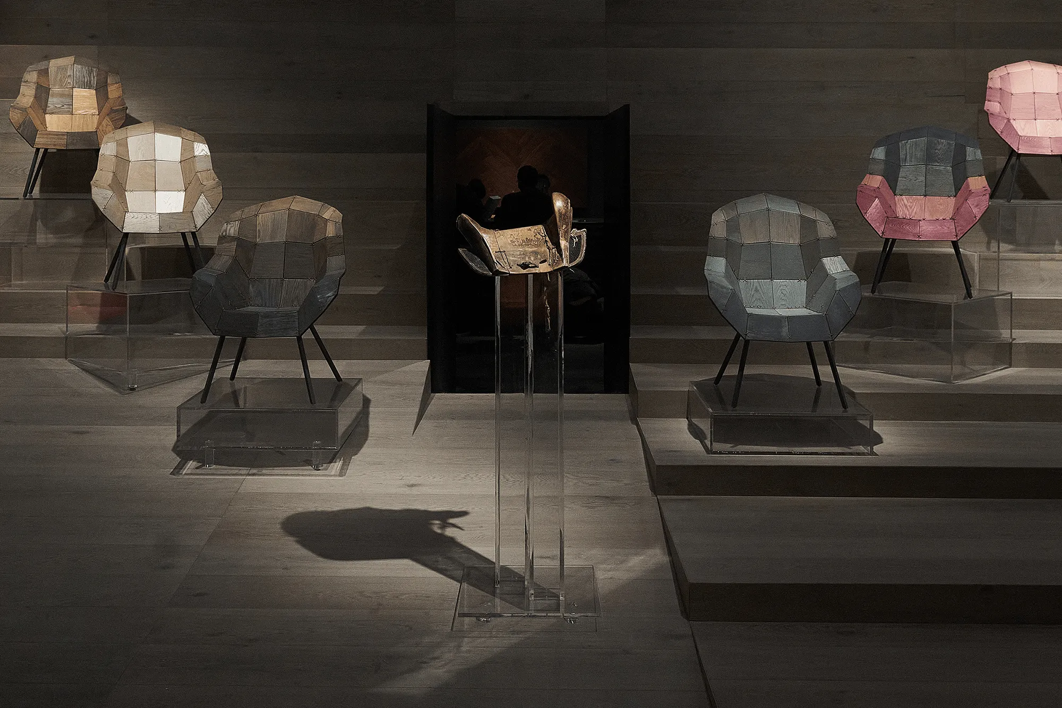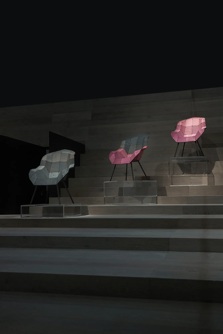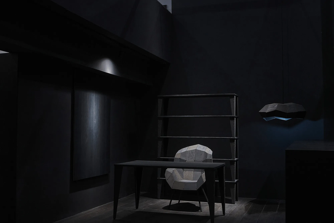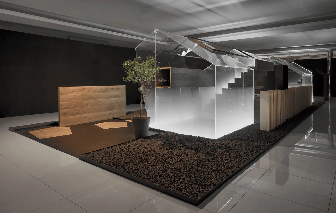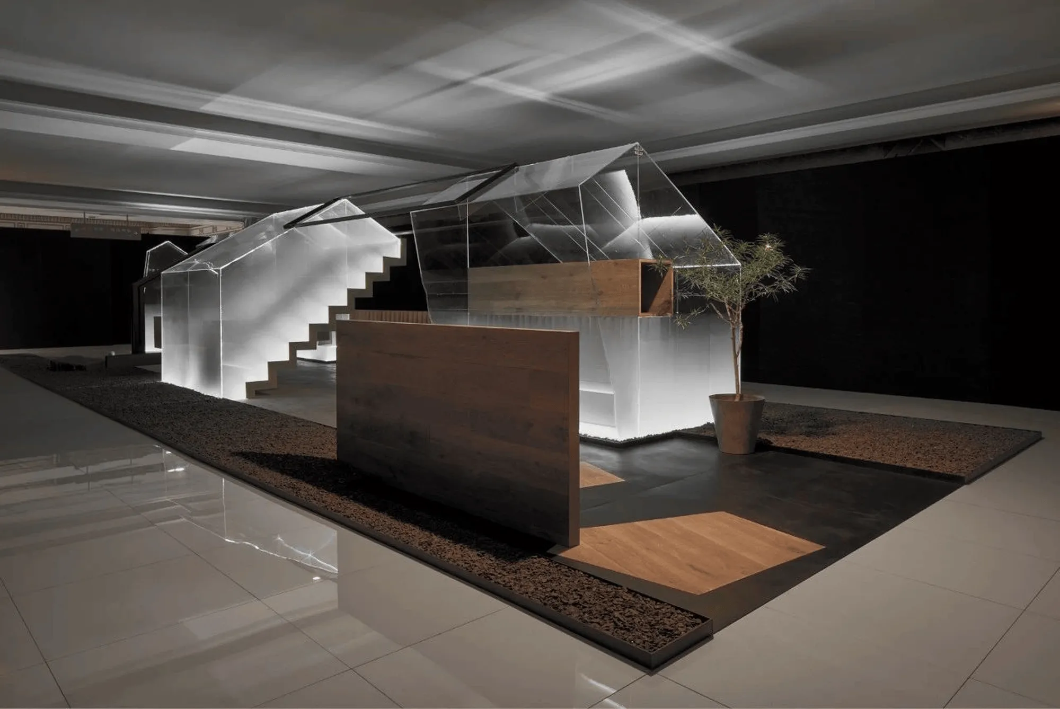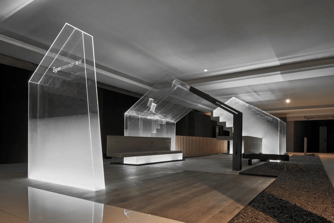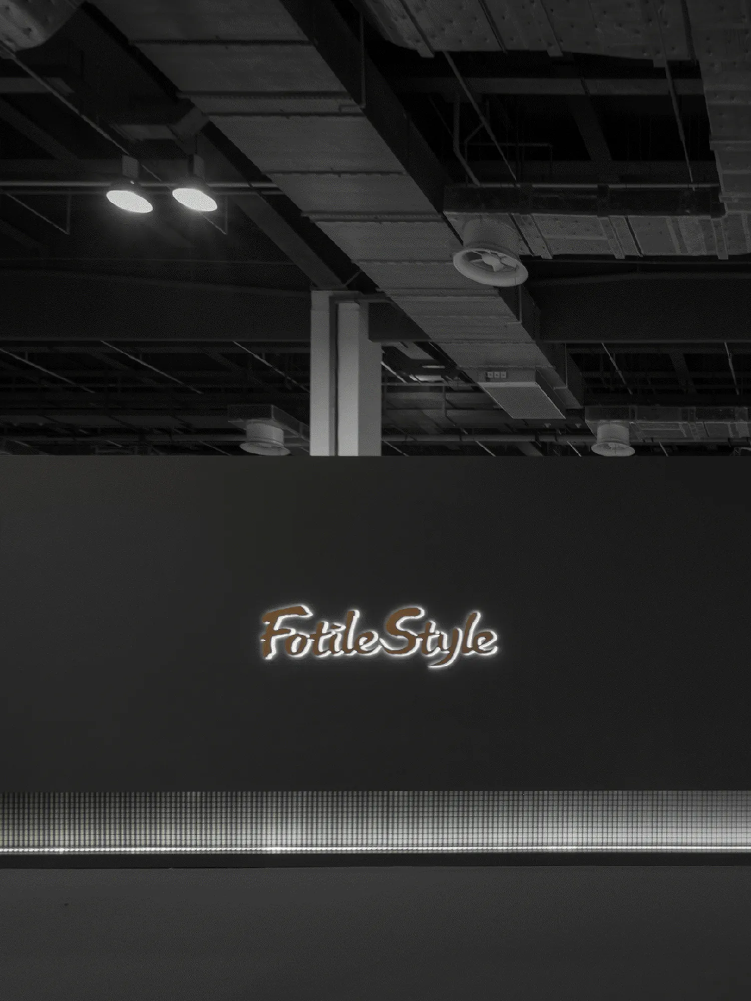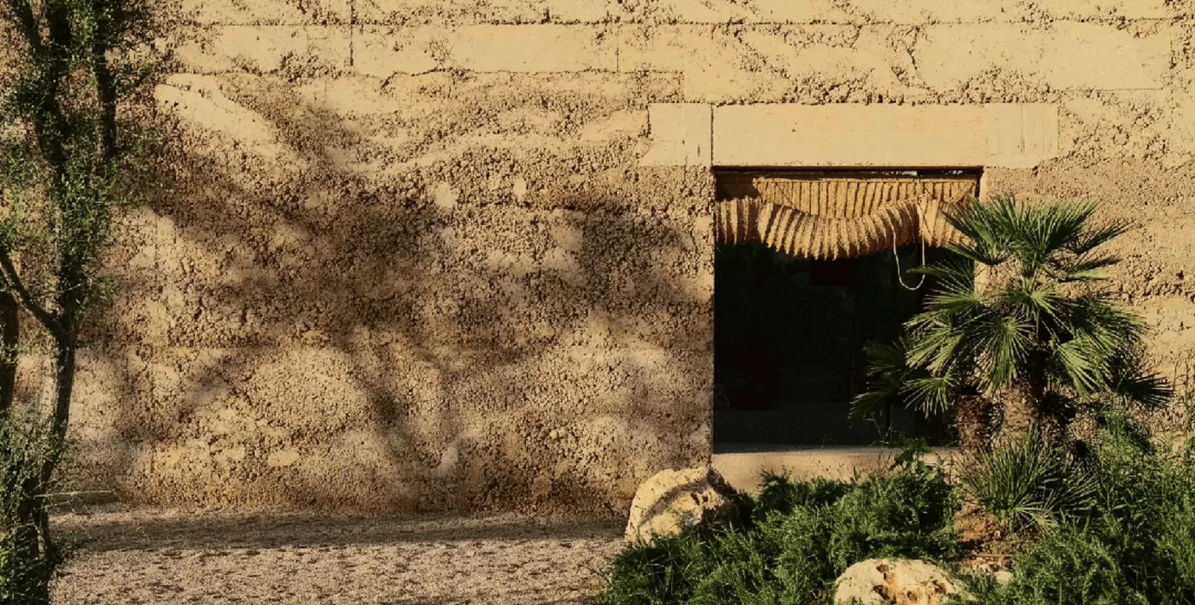DRA Architects designs an experiential space for the Ugan Concept Brand Center, featuring spatial design and screens for an immersive brand experience.
Contents
Expanding the Brand Experience
The initial Ugan Concept Brand Center in Hangzhou, China, primarily served as an office space, showcasing a “wooden” aesthetic. The design aimed to elevate wood beyond its material function, creating a forest-like environment that embodied the “object” aspect of the brand’s name, “Gan Wu” (which translates to “sense object”). This year, DRA Architects undertook an expansion project, introducing the “sense” element through an experiential space that complements the existing “object” space. This new addition focuses on user experience and perception within an “environment-type” space, offering a holistic interpretation of the brand’s philosophy.
Connecting “Sense” and “Object”
The second phase of the Ugan Concept Brand Center maintains the spatial design principles of the first phase, including the use of large-scale furniture to define spatial functions and the continued application of maple wood. However, the aesthetics of the expansion introduce a new element: screens. These screens are strategically placed to create diverse spatial experiences, reflecting everyday scenarios or seasonal landscapes. This approach translates the brand’s philosophy of “seamless transitions and transcending the tangible” into a physical manifestation within the workspace and living areas.
Screens as Spatial Dividers and Artistic Mediums
Inspired by the traditional Chinese concept of screens as spatial dividers and artistic mediums, the design incorporates screens in three distinct ways: as indicators of consciousness, objects of appreciation, and representations of the inner world. As consciousness indicators, screens guide users through the space, creating a sense of place and defining boundaries. As objects of appreciation, screens sometimes function as standalone viewing units, while at other times they connect multiple units, mimicking the oblique framework seen in traditional Chinese paintings. They help to construct a simultaneous pictorial representation and a chronological viewing order.
Screens as Reflections of the Inner World
Drawing inspiration from French philosopher Gaston Bachelard, who likened cabinets to the human psyche, and from traditional Chinese paintings that use screens to reflect the inner world of the main characters, the design employs screens to create a dialogue between the physical and psychological realms. The distance and opening mechanisms of screens and cabinets within the space become significant, fostering a sense of introspection. These screens are crafted using traditional paper-pasting techniques alongside contemporary materials such as aluminum and acrylic, blending ancient craft with modern design.
Harmony between Humans, Space, and Nature
The second phase of the project emphasizes the interplay between flooring, individuals, space, and nature. Large windows blur the boundaries between the interior and exterior, allowing the environment to interact with the changing seasons. The southeast-facing tea room benefits from the refreshing summer breeze, while the living room offers views of the full moon during the Mid-Autumn Festival. Sunlight filters through the west-facing windows in winter, casting dynamic shadows across the space. The surrounding greenery adds an element of natural beauty, providing the sound of rain in the rainy season and the sight of snow-covered branches in winter.
Flexible Spatial Configuration and Materiality
The tea room features a movable wall-mounted cabinet that can reveal or conceal a small window, enhancing flexibility in spatial usage, light control, and ventilation. This dynamic element interacts with the surrounding screens and raised floor, creating a multi-sensory experience. The flooring materials are carefully chosen to reflect the diverse functions of the space. The living room is primarily covered with Ugan Concept’s 3-meter light-colored oak flooring, while a section near the windows features stone and reflective Ugan Concept large-scale lacquer flooring, creating a rhythmic interplay of textures and materials. The tea room incorporates Ugan Concept’s Oriental Architectural Scale series flooring and bamboo flooring, complementing the space’s cultural ambience.
A Holistic Sensory Experience
The main space features 5-meter dark oak flooring, enveloping the room in a warm, wooden embrace. Visitors are encouraged to remove their shoes and connect directly with the wood, experiencing its texture and aroma. The space facilitates tea ceremonies, meditation, and quiet contemplation, fostering introspection and a return to one’s essence. This thoughtful combination of spatial design, materiality, and natural elements creates a holistic sensory experience that aligns with Ugan Concept’s brand philosophy.
Project Information:
Architects: DRA Architects
Area: 10000 ft²
Project Year: 2024
Project Location: Hangzhou, China
Lead Architects: Cai Junlin, Xu Yin
Construction: Wujiang
Photographers: Vincent Kuan, Wang Chen
Brands / Products: Serax, NEMO, Artemide, -Tradition, Flos, BTicino, CEA, Tacchini, SANCAL, Control4
Project Type: Commercial Space Interiors Design
Main Materials: Maple wood, aluminum, acrylic, oak flooring, bamboo flooring, stone


