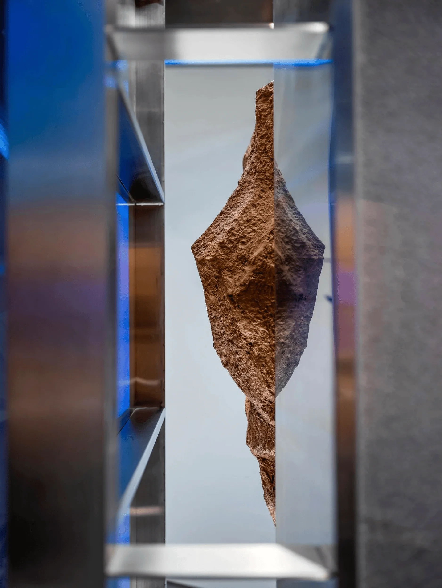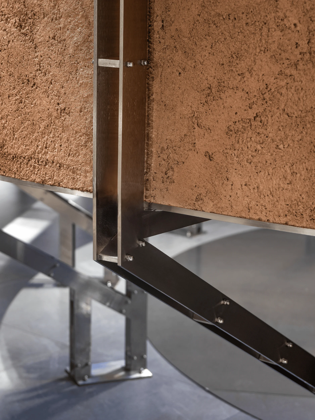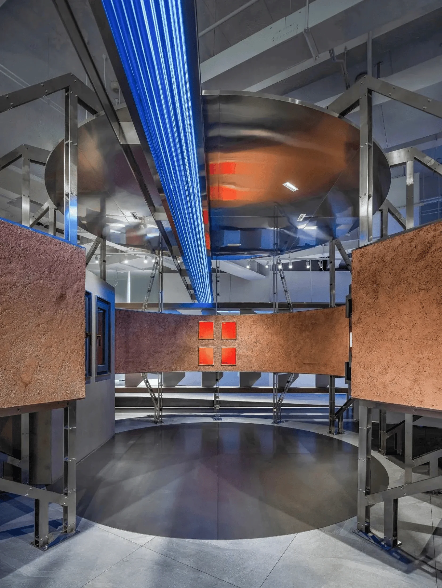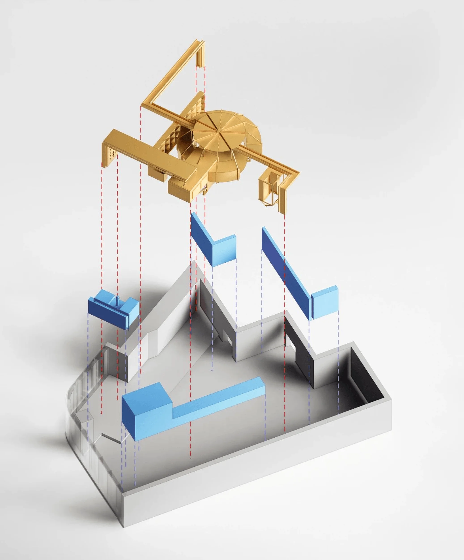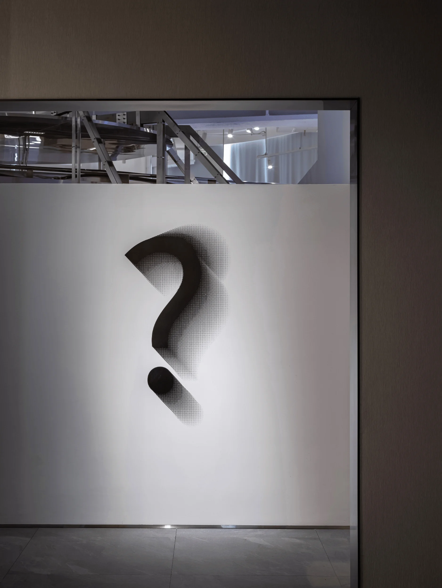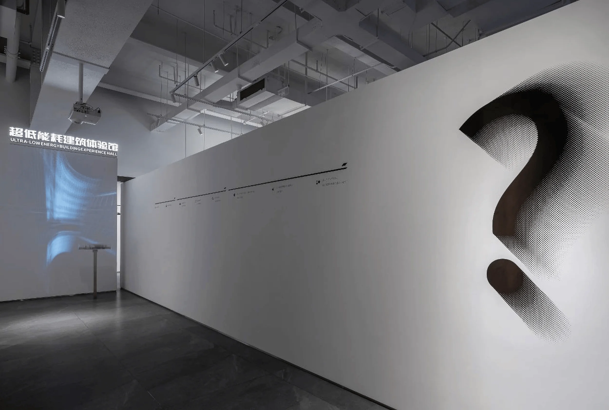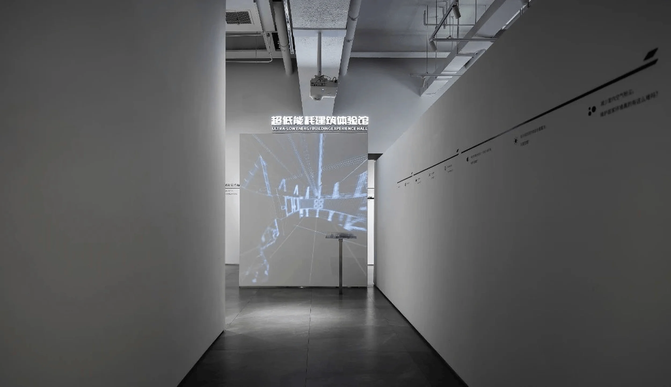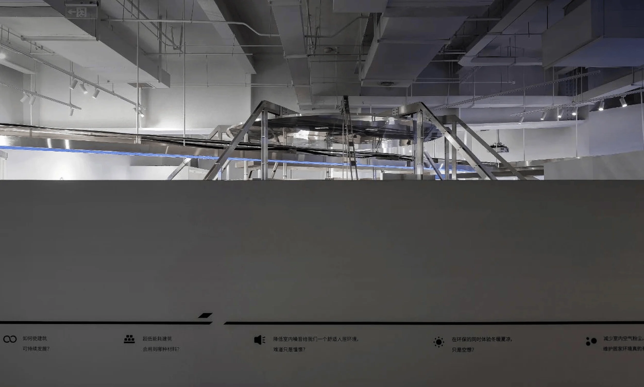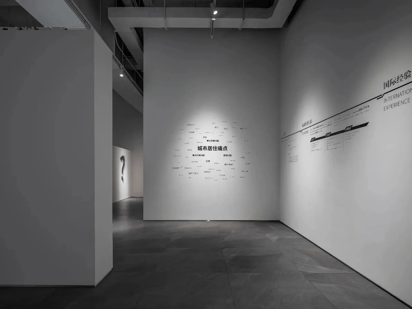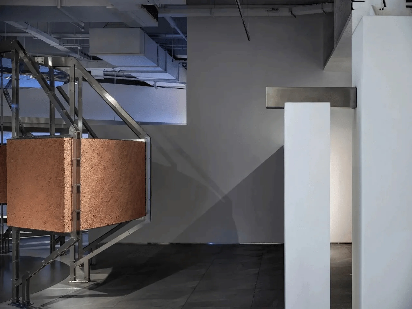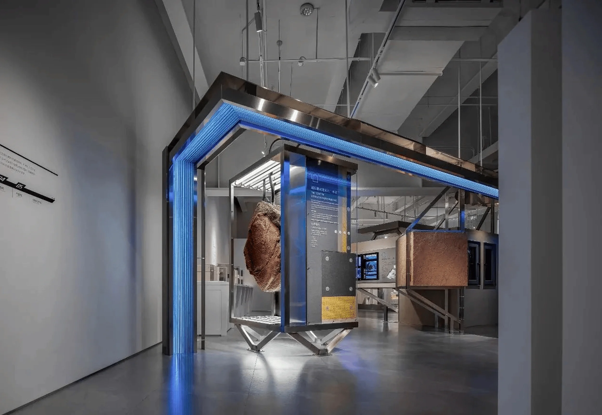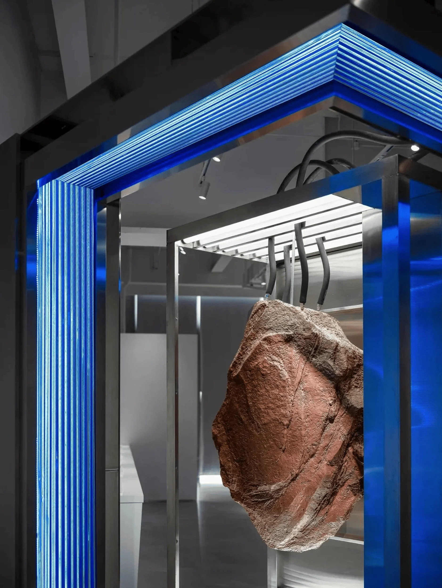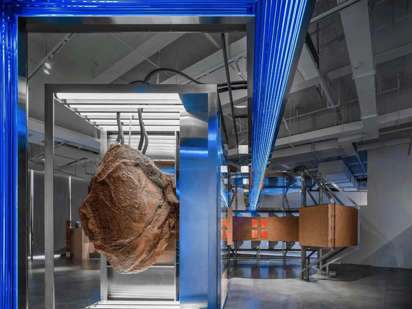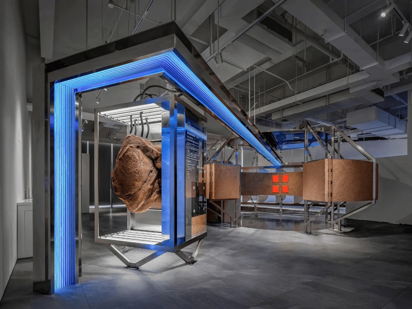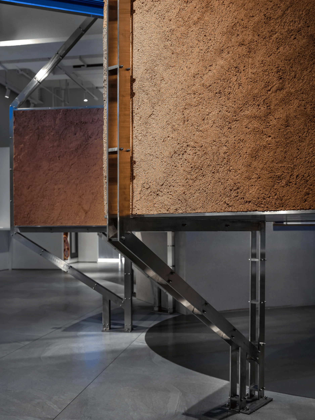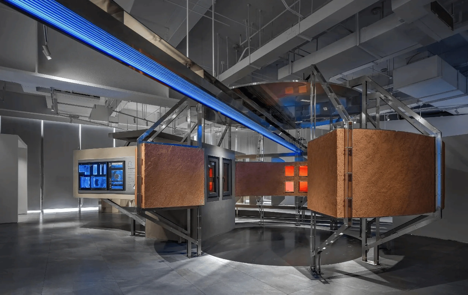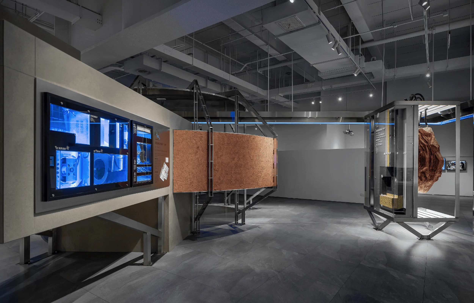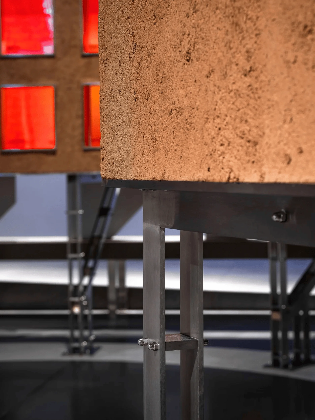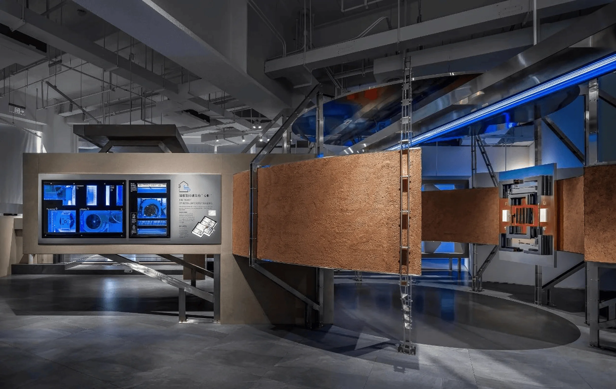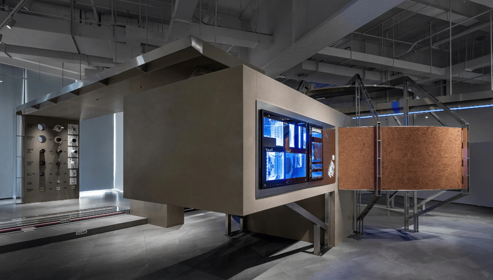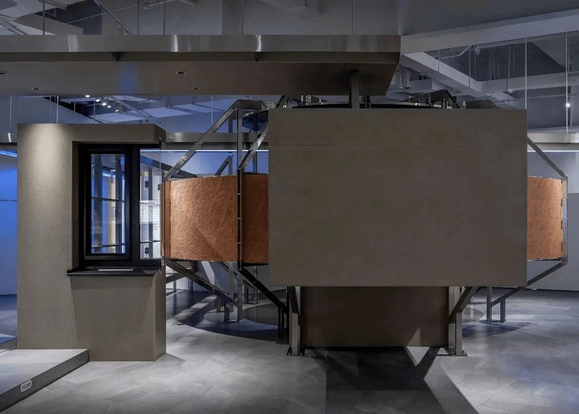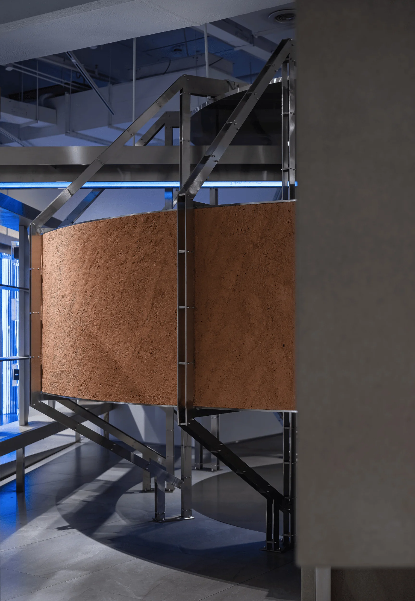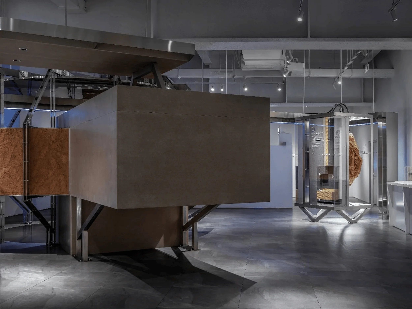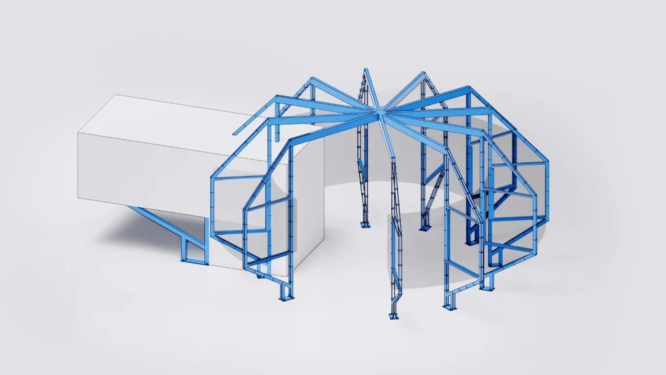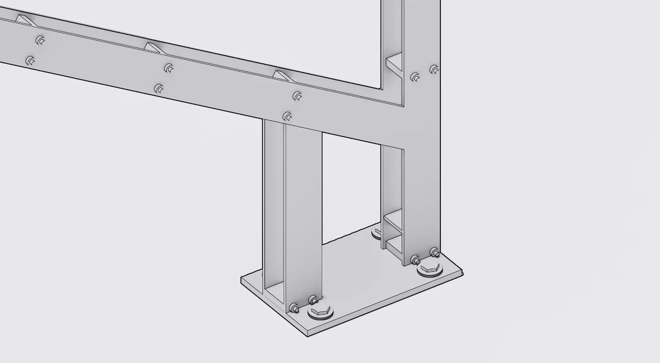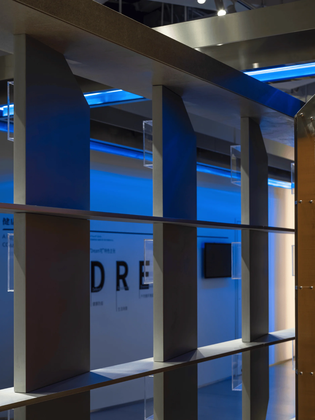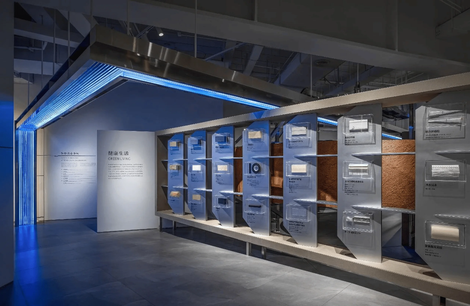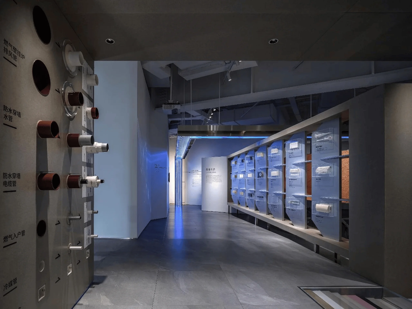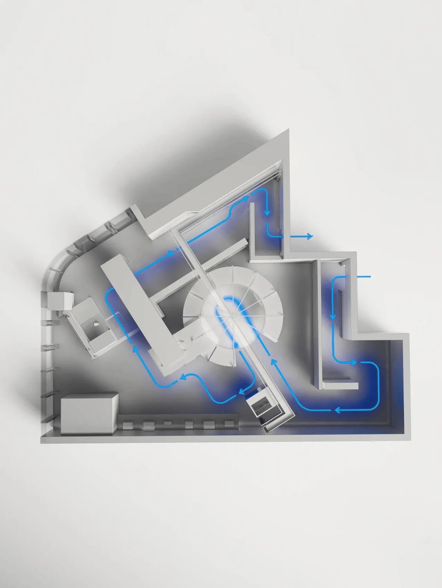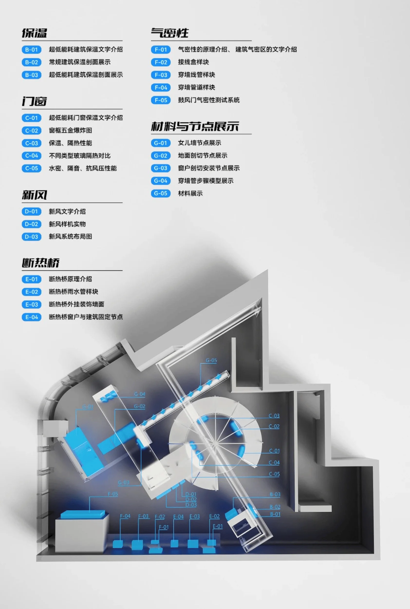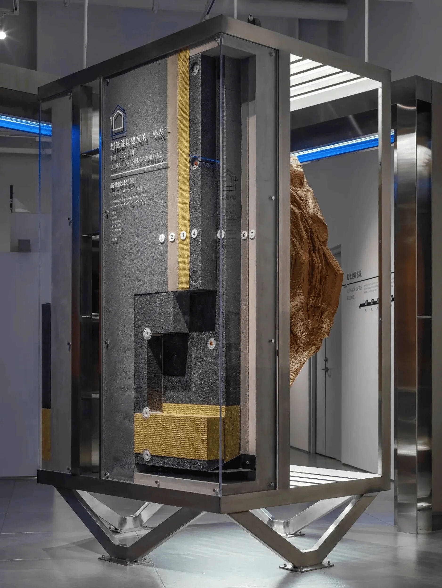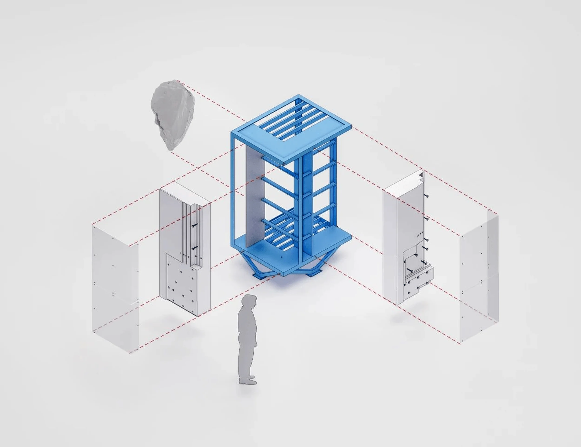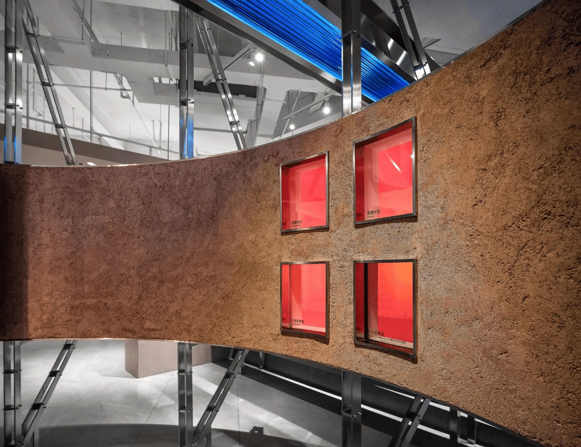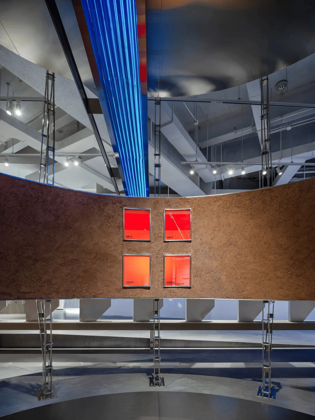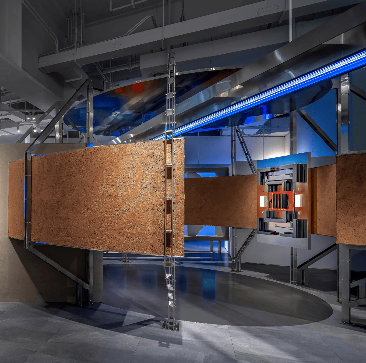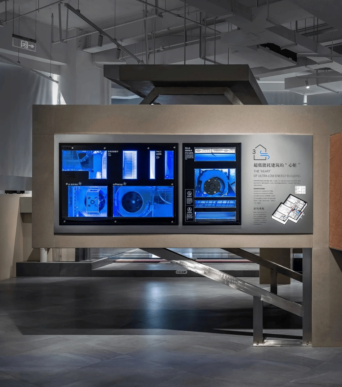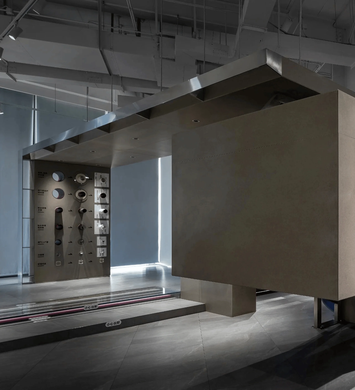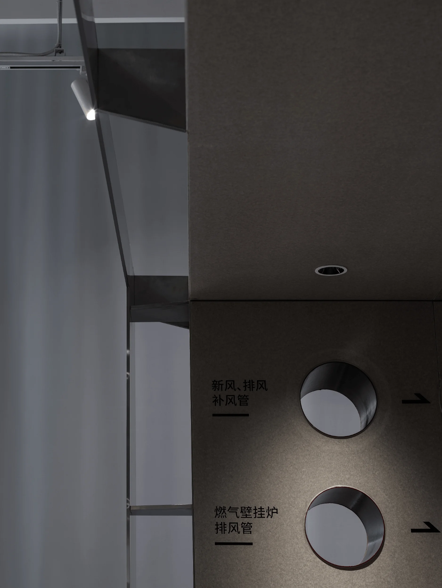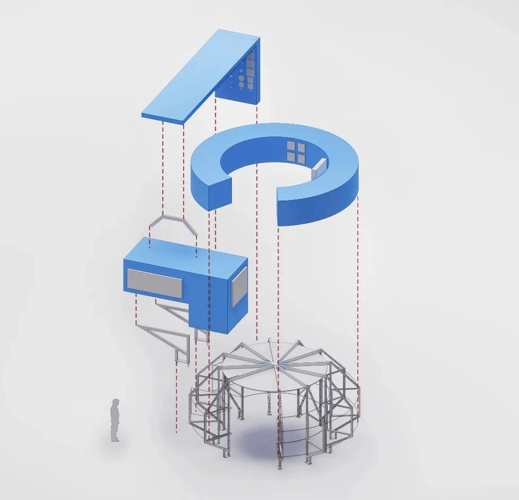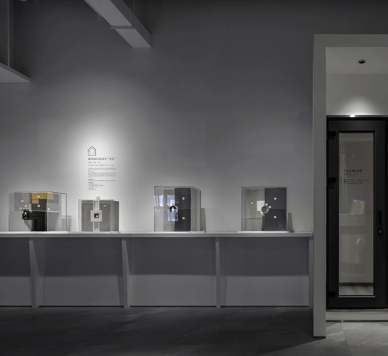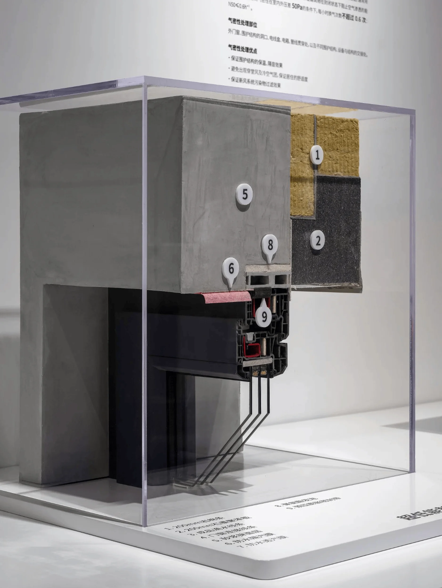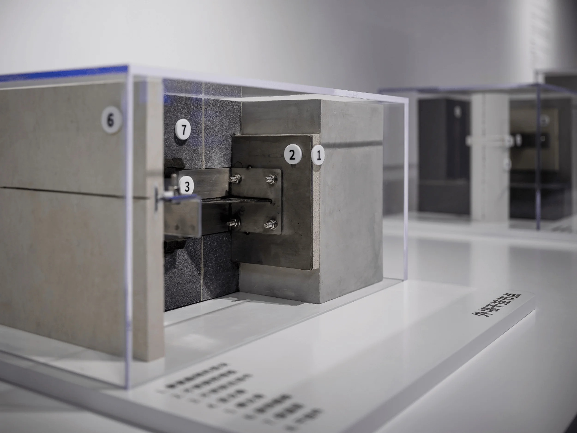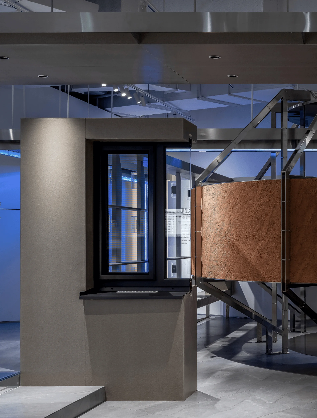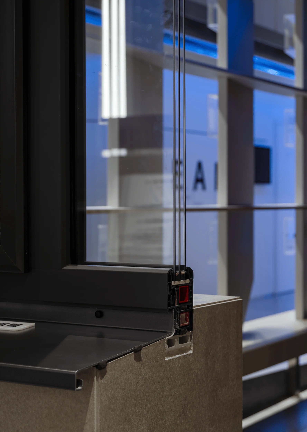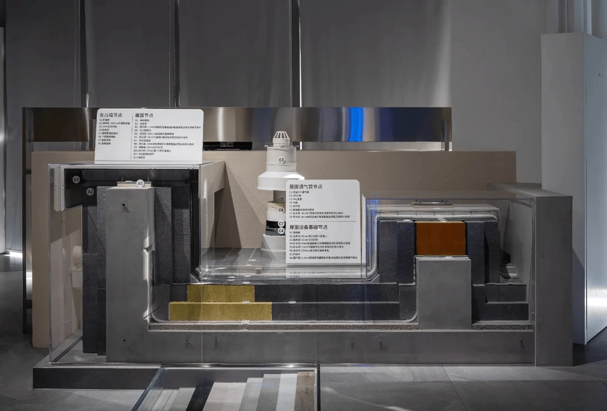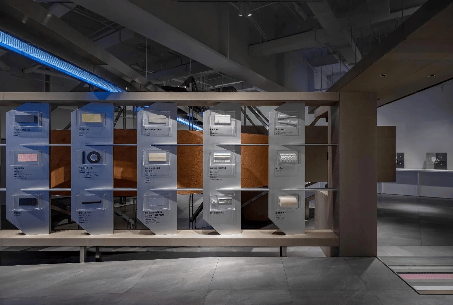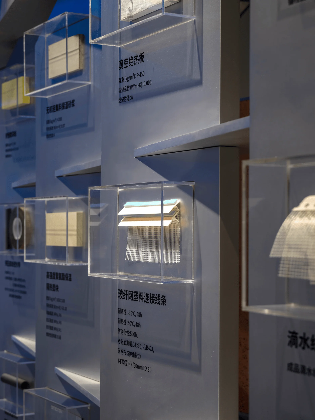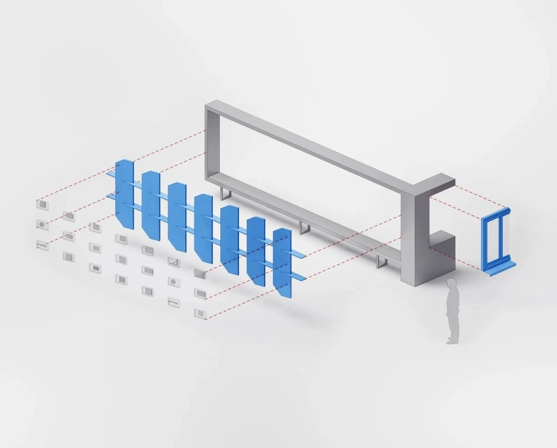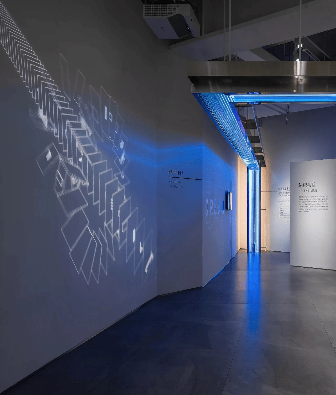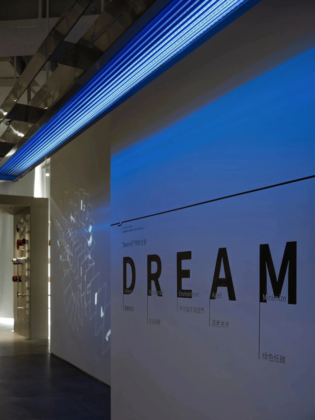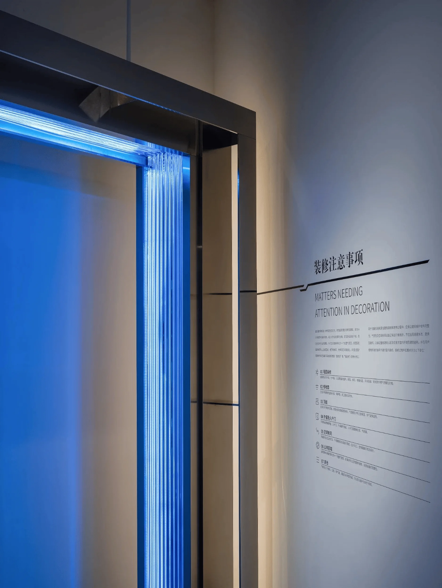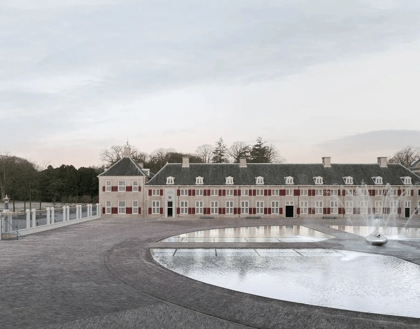The Ultra-Low Energy Building Technology Exhibition Hall in Xi’an, China, by TOWOdesign, revolutionizes the presentation of complex technical information through an immersive and engaging spatial experience.
Contents
Project Background: Transforming the Invisible into an Experience
The Ultra-Low Energy Building Technology Exhibition Hall, located on the third floor of the Fenglin Jiuxi sales office in Xi’an, China, was designed by TOWOdesign to showcase ultra-low energy building technology. This technology, typically hidden beneath the building’s decorative surface, is often perceived as obscure, intricate, and lacking visual appeal. TOWOdesign sought to transform this perception by creating an exhibition space that not only informs but also captivates and engages visitors, turning complex technical knowledge into an interactive and immersive experience. The hall serves as a platform to unravel the intricacies of ultra-low energy building technology, enabling visitors to delve into its principles and applications in a way that is both educational and enjoyable. The design approach adopted by TOWOdesign breaks away from the conventional exhibition format, where information is presented in a detached manner against a neutral spatial backdrop. Instead, the hall itself becomes an information delivery system, with the spatial design and organization reflecting the underlying principles and concepts of ultra-low energy building technology. This innovative approach blurs the boundaries between the exhibition space and the exhibits themselves, creating an environment where information is not simply displayed but rather experienced.
Design Concept: Embracing Information as the Building Block of Space
TOWOdesign’s design concept for the exhibition hall centers on the idea of “information as a self-growing organism.” This concept challenges the traditional separation between information and space, envisioning a scenario where information becomes the primary driver of spatial organization and design. The hall’s structure, mechanics, materials, form, and media equipment are all considered extensions of the information itself, organically growing and shaping the exhibition environment. This approach not only creates a more dynamic and engaging spatial experience but also facilitates a deeper understanding of the complex information being presented. The exhibition hall is conceived as an inhabitable art installation, where visitors can traverse, explore, and interact with the exhibits in a non-linear and multi-sensory manner. The design encourages a sense of discovery and wonder, inviting visitors to navigate through the “body” of the installation and immerse themselves in the world of ultra-low energy building technology.
Spatial Organization and Layout: An Immersive Journey of Exploration
The exhibition hall is organized into five distinct zones, each dedicated to a specific aspect of ultra-low energy building technology. These zones are interconnected by a central structural element that acts as a unifying thread, guiding visitors through the exhibition narrative. The spatial layout encourages exploration and interaction, with exhibits strategically positioned to create a sense of curiosity and discovery. The exhibition design employs a variety of media and presentation formats, including models, physical objects, videos, text, graphics, and interactive devices, to convey the principles of ultra-low energy building technology in a multi-dimensional way. This multi-faceted approach caters to different learning styles and ensures that visitors can engage with the information in a way that is both informative and stimulating.
Visual Aesthetics and Materiality: The Language of Technology and Nature
The visual aesthetics of the exhibition hall are characterized by a minimalist and industrial aesthetic, emphasizing the inherent beauty of the structural elements and materials used in ultra-low energy building technology. The design embraces the exposed nature of the building’s structure, showcasing the intricate network of beams, columns, and connections that form the backbone of the hall. The use of raw materials, such as stainless steel, corrugated board, and concrete, further reinforces the industrial aesthetic and conveys a sense of authenticity and technical sophistication. The exhibition design skillfully integrates natural elements, such as red clay, into the technological landscape, creating a harmonious balance between the natural and the artificial. This interplay between nature and technology underscores the core principles of ultra-low energy building, which seeks to minimize environmental impact and promote sustainable living.
Conclusion: A Transformative Exhibition Experience
The Ultra-Low Energy Building Technology Exhibition Hall by TOWOdesign exemplifies a paradigm shift in exhibition design, where information is not merely presented but rather embodied in the spatial environment itself. By embracing information as the building block of space, TOWOdesign has created an immersive and engaging exhibition experience that transforms the perception of ultra-low energy building technology. The hall serves as a powerful tool for education and advocacy, inspiring visitors to embrace sustainable living and explore the possibilities of innovative building technologies. The design’s integration of natural elements and its minimalist aesthetic further enhance the exhibition’s message, promoting a harmonious relationship between humans and the environment.
Project Information:
Project Name: Ultra-Low Energy Building Technology Exhibition Hall
Architect: TOWOdesign
Client: Gaoxin Real Estate
Project Location: China
Project Area: 250m²
Lead Designer: He Mu
Exhibition / Interior Design: Chen Jie, Li Lei, Yang Jinzheng
Materials: Stainless steel, corrugated board, art paint, cement board, screen printing, acrylic
Photographer: 24designclub


