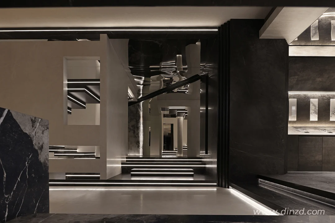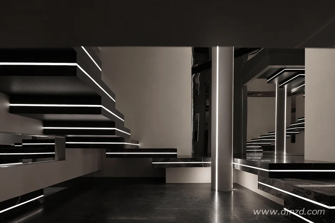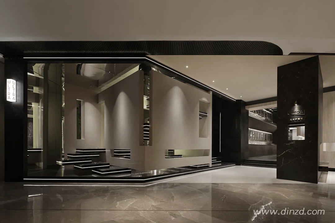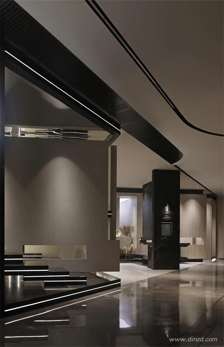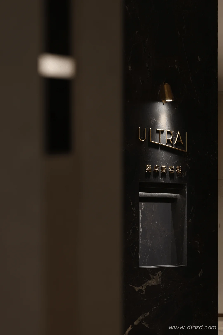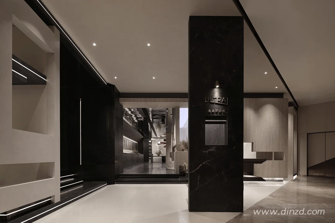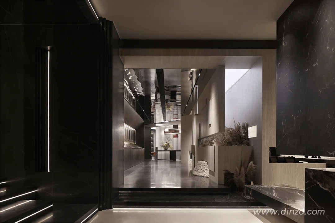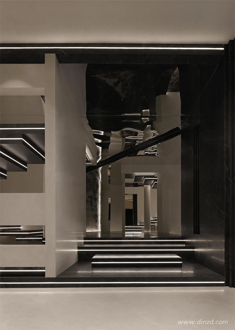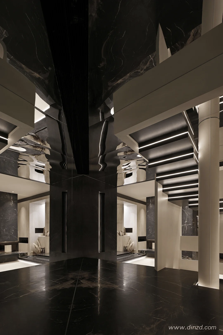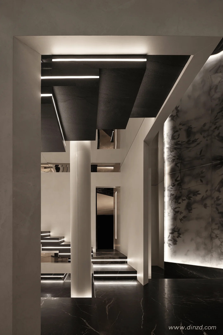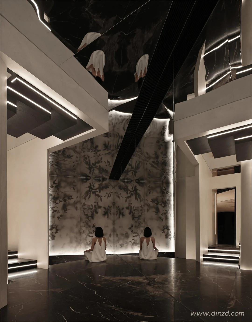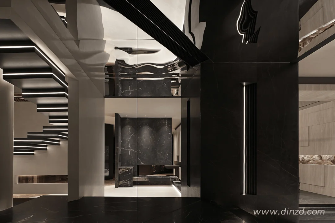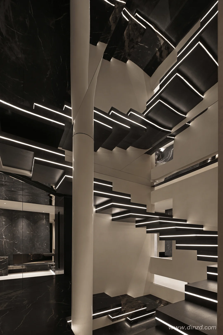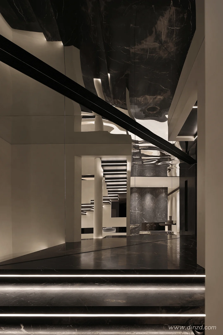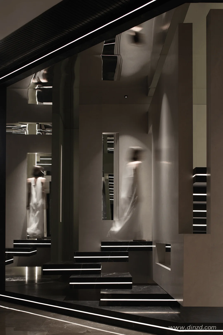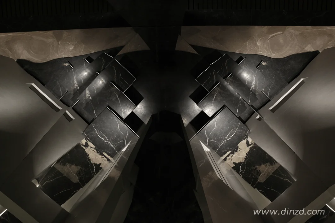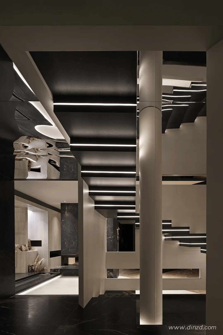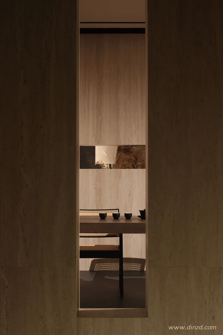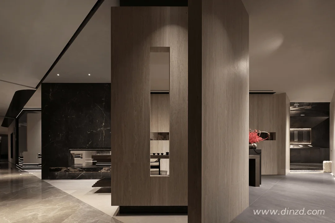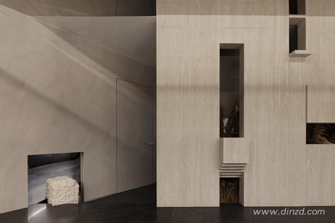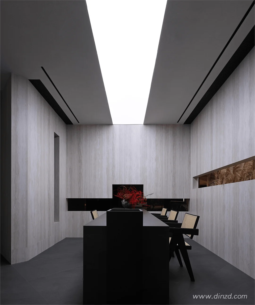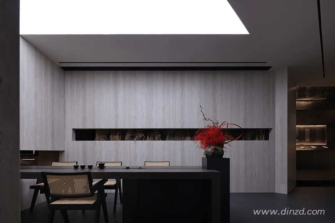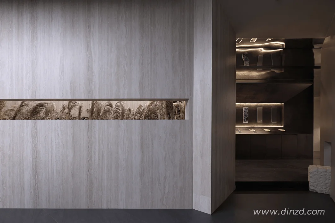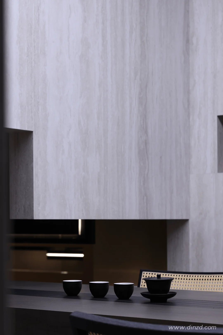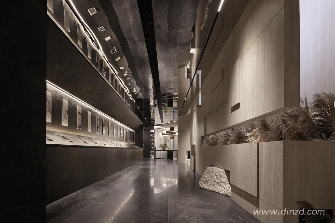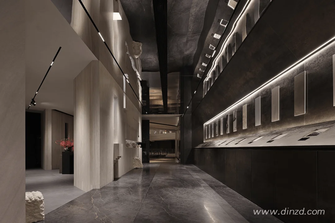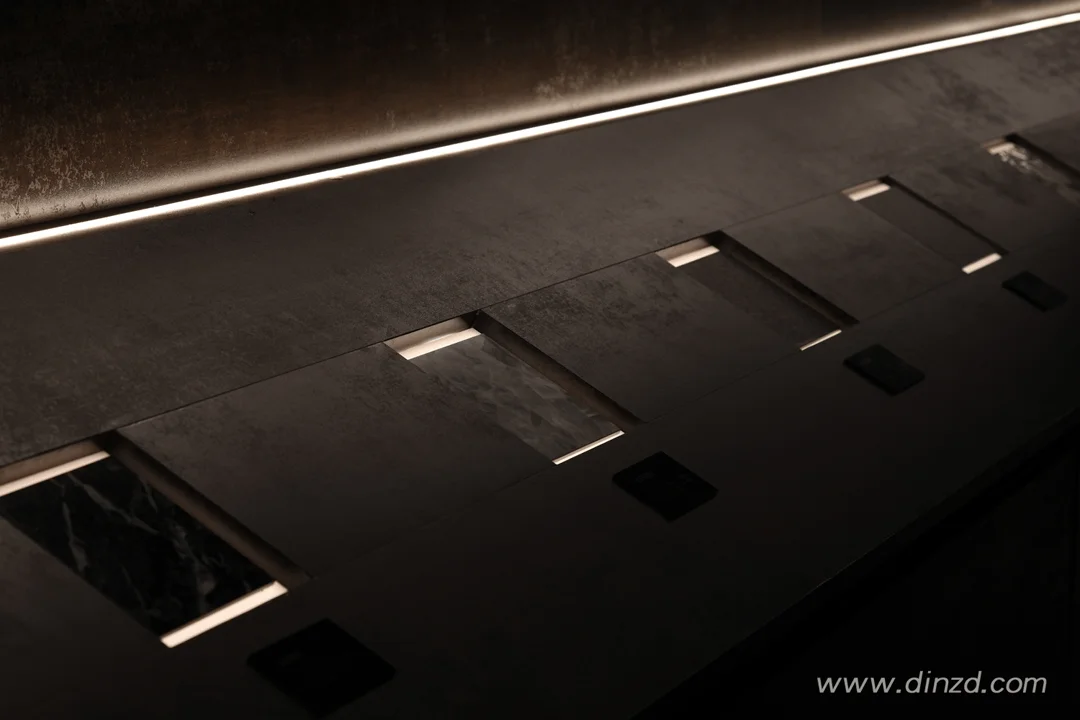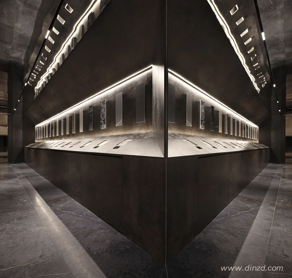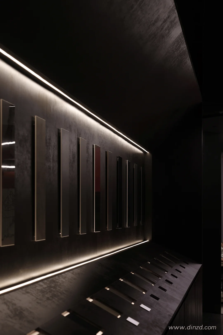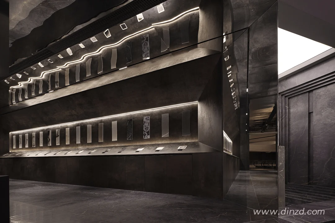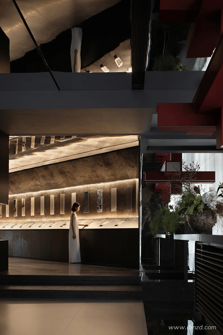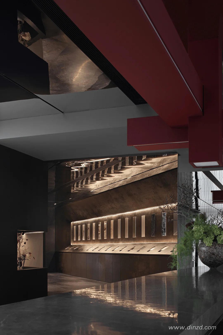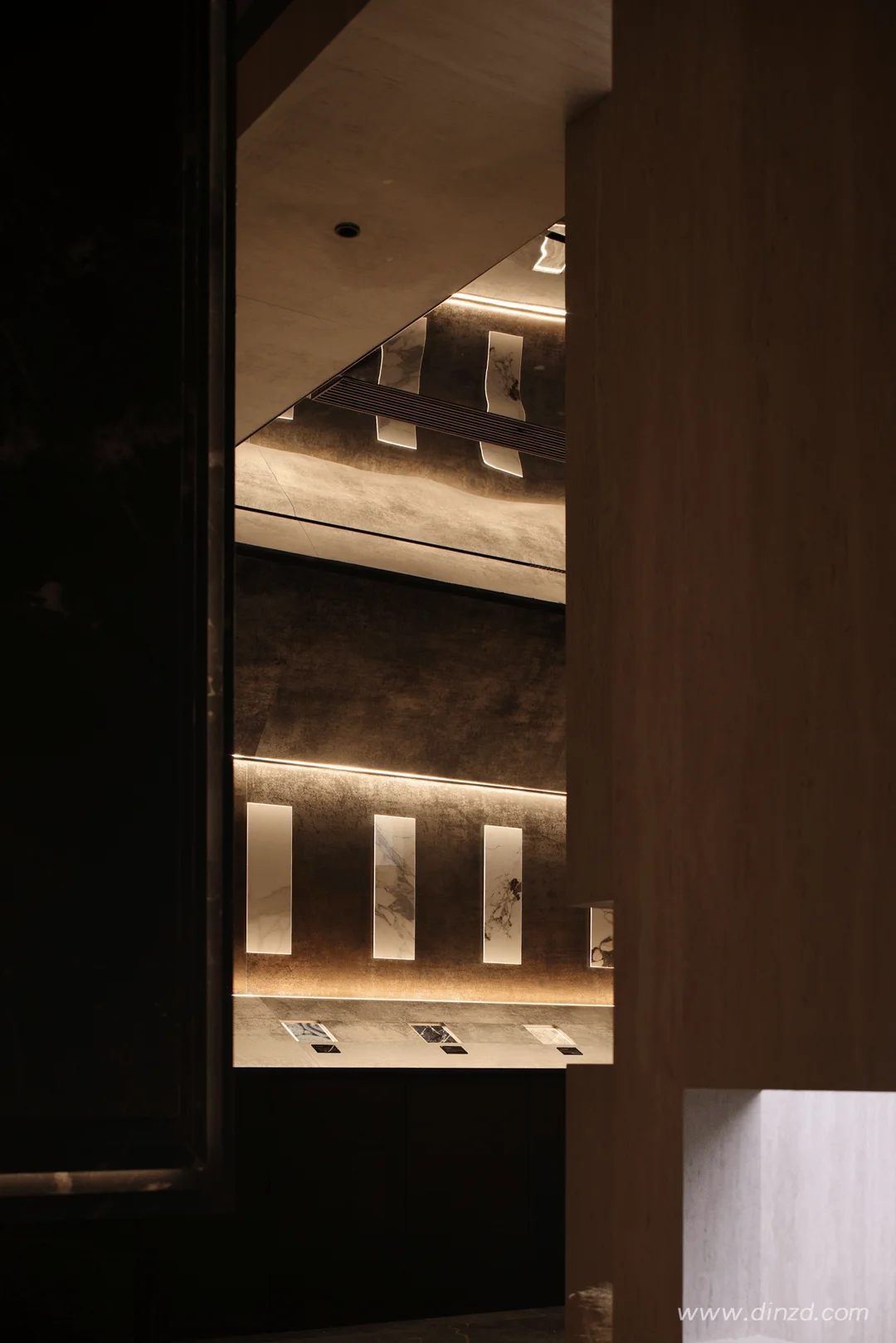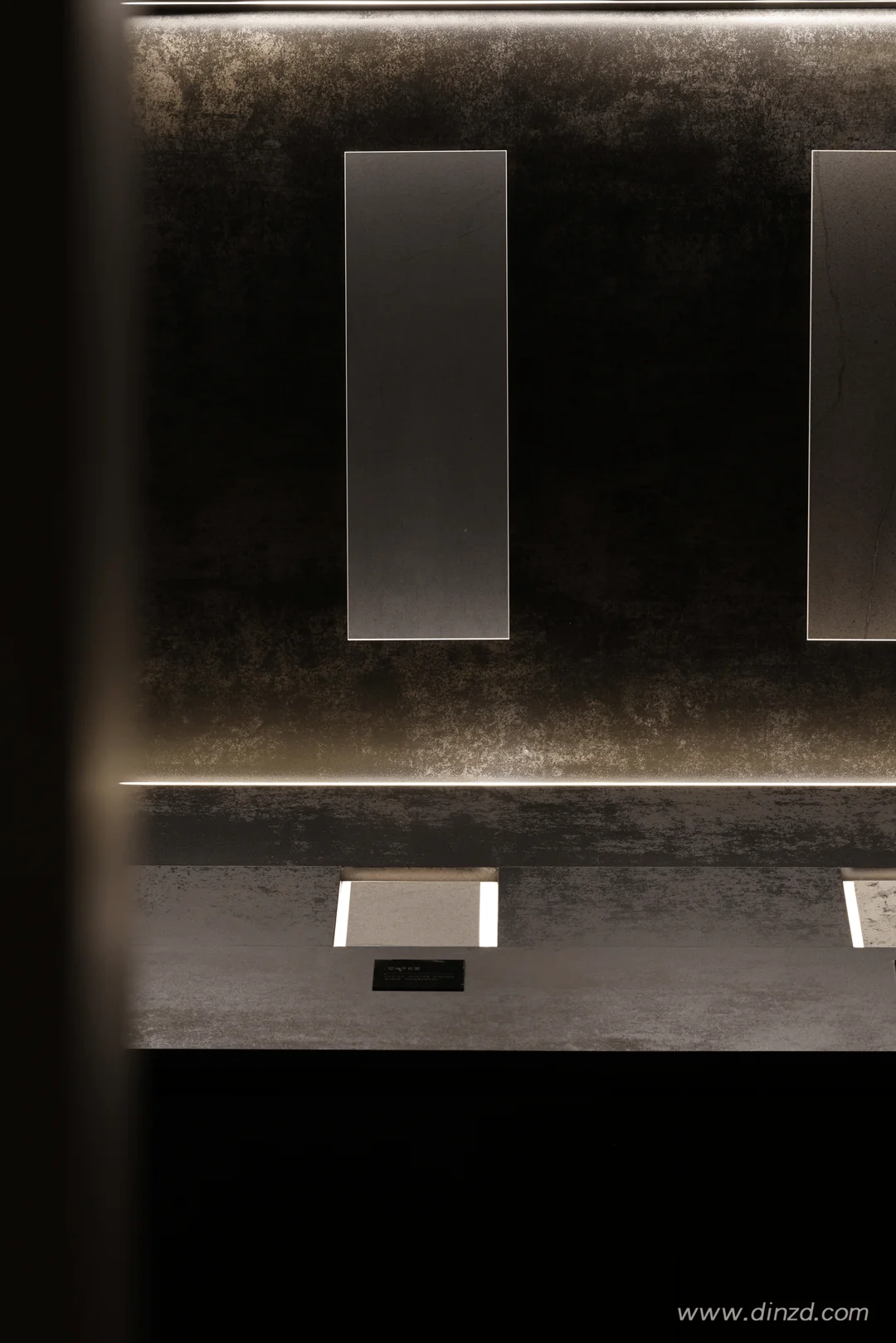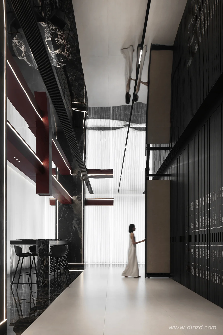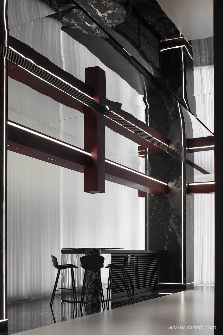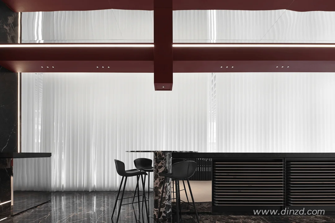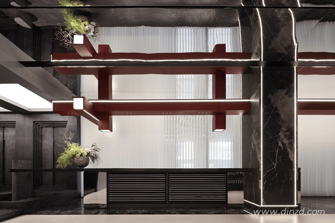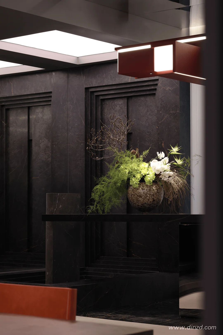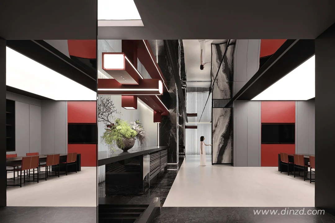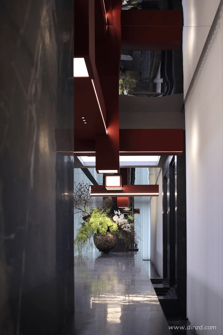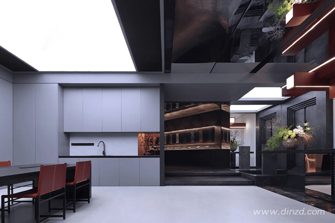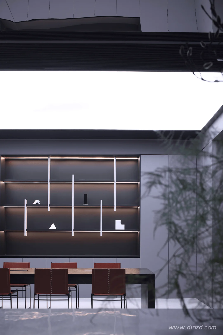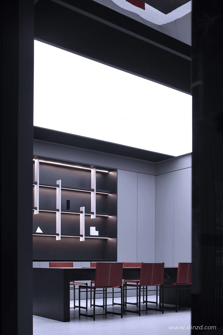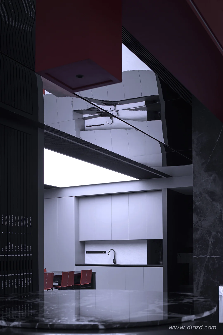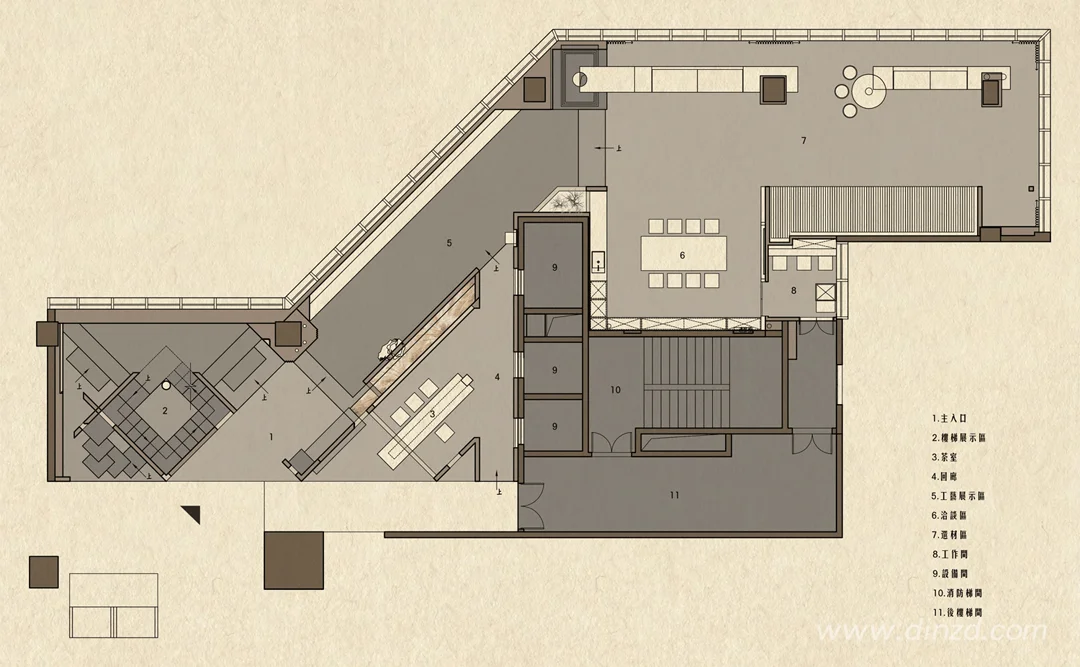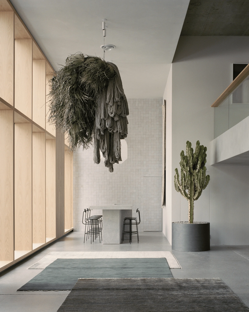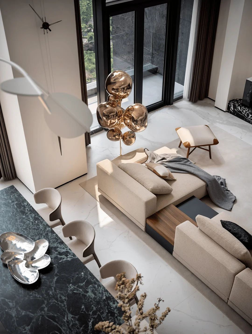ULTRA Orzos slab showroom uses sintered stone to create an elegant and immersive experience in China.
Contents
Project Background and Inspiration
ULTRA Orzos, a brand renowned for its high-quality sintered stone, sought to establish a unique brand experience within a bustling commercial environment in Guangzhou, China. The design team at Y Design sought inspiration from traditional Chinese garden aesthetics, incorporating elements of natural beauty and tranquility into the space. The ‘sintered stone’ concept, signifying a fusion of natural elements and advanced technology, formed the core of this design initiative. The aim was to blur the lines between human interaction, space, and product, fostering a sense of immersion and engagement with the brand’s identity. The designers strived to transcend the boundaries of a traditional showroom, fostering a journey of discovery and appreciation for the artistry of sintered stone. The design team also focused on creating a unique experience that could elevate the brand’s visibility in a competitive retail environment. This project exemplifies the potential of seamlessly blending aesthetic considerations with a powerful brand identity within the retail space. The project also underscores how design can help to enhance and redefine commercial spaces and brand experiences in a contemporary context. The project is a testament to the ability of design to elevate the brand’s message and improve the consumer experience. This project is a successful example of creating a unique experience that is both visually compelling and immersive while successfully blending artistic features with brand identity. The integration of natural elements with cutting-edge technology and materials was a key element in this project. The project is a prime example of how contemporary design can enhance the brand experience in a retail setting. The design team meticulously planned this project to create a harmonious synergy between nature and art. This project represents a harmonious blend of traditional and contemporary design principles. The design team sought to connect with the brand’s philosophy, resulting in a showroom experience that is unique and visually compelling. This project highlights the versatility of sintered stone and its ability to create visually appealing and functional interior spaces. The design team was able to successfully convey the brand’s message while providing a captivating showroom experience.
tag: sintered stone application showroom design
Design Concept and Objectives
The design concept revolves around the notion of “enjoying the garden while engaging in natural writing.” The aim was to foster a sense of tranquility and immersion within the 300-square-meter space. This concept draws inspiration from the Chinese garden aesthetic, where natural elements are carefully integrated into the design to evoke specific moods and experiences. The design team strategically employed materials and spatial arrangements to highlight the beauty of the ULTRA Orzos slab collections, emphasizing the interplay of light and shadow within the space. By manipulating different layers of the interior, the design team created a unique and engaging environment for visitors to experience the products in context. The design team took inspiration from Chinese garden design principles, focusing on elements such as light, shadow, and natural materials. The showroom is designed as a journey through the different facets of ULTRA Orzos slab and the artistic possibilities associated with it. The overall aim was to create an atmosphere that was both aesthetically pleasing and functional, ensuring that the design not only enhanced the brand image but also promoted product understanding. The integration of light and shadow within the space was a key aspect of the design, highlighting the beauty and textures of the sintered stone. The design team aimed to create a cohesive and consistent brand experience throughout the showroom. The showroom was designed to showcase the natural beauty and versatility of the sintered stone products. The design team employed a variety of design strategies to create a unique brand experience.
tag: sintered stone design commercial space interiors
Functional Layout and Spatial Planning
The design incorporated a series of interconnected spaces, each designed to highlight different aspects of the brand and its products. The entryway welcomes visitors with a subtle, beige sintered stone facade, while the core brand areas are distinguished by a rich, dark aesthetic. This interplay of light and dark creates a visual contrast that is both elegant and attention-grabbing. The use of materials and colors was strategically employed to draw visitors through the space. The designers have carefully considered the circulation paths, leading visitors through a series of experiences. The use of mirrored surfaces was a key design element, enhancing the feeling of openness and expanse. The integration of stairs that resemble bridges and the use of mirrors effectively expands the visual reach of the space, enabling visitors to experience the depth of the showroom in a more impactful manner. A key aspect of the design was to manage the spatial relationships within a confined space. The design team cleverly used space-saving and visually impactful solutions to solve some structural challenges presented by the site’s unique layout. The spatial design maximizes the impact of the materials and products on display. A key feature of the showroom design is the use of bridges that connect different areas. The use of natural elements and colors helps to create a harmonious and inviting atmosphere. The design team strategically employed mirrors to expand the visual perception of the space. The layout was designed to encourage visitors to explore and experience the full range of sintered stone products.
tag: architectural interior design commercial design
Exterior Design and Aesthetics
The exterior of the showroom features a beige sintered stone facade, which sets a calm and serene tone, offering a distinct contrast to the surrounding commercial environment. The design of the exterior facade was intended to create a sense of anticipation and curiosity among visitors. The use of natural materials on the facade gives the showroom a natural and timeless appeal. The interplay of dark and light colors adds a sense of dynamism and visual interest. The exterior design contributes to the overall sense of elegance and sophistication. The exterior design was carefully conceived to create a sense of welcome and invitation. The exterior design elements effectively communicate the brand identity and message. The exterior facade has a clean and contemporary aesthetic that compliments the surrounding retail environment. The facade design integrates seamless transitions between various materials. The facade materials were chosen to reflect the natural quality and craftsmanship of the sintered stone. The exterior design is both functional and aesthetic, blending form and function in a harmonious manner. The use of beige sintered stone creates a sense of visual harmony and complements the brand identity. The design team considered the surrounding environment when developing the exterior aesthetic of the showroom. The exterior elements work together to create a sense of visual interest and intrigue. The design team was able to create a balance between the exterior and interior design of the showroom. The facade reflects the natural essence of the products on display.
tag: showroom facade design material application
Technical Details and Sustainability
The integration of mirrors throughout the showroom expands the perception of space, creating a sense of depth and grandeur. The use of mirrors in the design enhances the visual experience of the space. The mirrored surfaces and the lighting work in tandem to create a variety of visual effects. The design of the showroom incorporates a variety of structural elements, such as the staircase, that serve both a functional and aesthetic purpose. The design team paid close attention to the technical details of the project, ensuring that the installation met the highest standards. The project incorporates a variety of technological solutions, such as integrated lighting systems, to enhance the overall experience. The use of natural materials in the construction and design process contributes to sustainability. The design team considered the environmental impact of the materials used in the project. Sustainability features were incorporated into the design and construction process. The technical details of the design were carefully considered to optimize functionality and aesthetics. The use of advanced technology such as mirrors enhances the visual quality of the space. The technical design ensured the optimal presentation of the sintered stone products. The design team made use of technology that minimizes environmental impact. The design incorporates energy-efficient lighting systems and other sustainable features. The project demonstrates a commitment to responsible and sustainable design practices. The use of advanced technology ensures the long-term performance and durability of the project.
tag: lighting design space optimization technical details
Social and Cultural Impact
The design team successfully integrated traditional Chinese garden aesthetics into the contemporary showroom space. The design team incorporated elements that are relevant to Chinese culture and aesthetics. The design acknowledges and celebrates the cultural context of the region and its people. The project provides a glimpse into the design aesthetic of the Guangzhou region. The design contributes to the aesthetic landscape of Guangzhou. The design represents a bridge between traditional and contemporary Chinese culture. The showroom’s design fosters a deeper connection with nature and traditional aesthetics. The project has influenced local designers and the industry in the area. The integration of traditional elements elevates the brand experience. The design promotes a deeper understanding of Chinese culture and heritage. The integration of natural elements and cultural themes creates a compelling and welcoming experience. The project fosters a harmonious relationship between the brand and the local community. The design team was successful in creating a showroom that resonates with local aesthetics and values. The design promotes a sense of place and connection to the region. The project serves as a cultural landmark in the community.
tag: cultural influence contemporary design showroom experience
Economic Considerations
The design maximizes the use of space within the showroom. The economic efficiency of the design was carefully considered during the planning process. The materials selected were also chosen for their durability and longevity. The design process ensured that the project was delivered within a budget. The project demonstrated the commercial value of investing in well-designed retail environments. The showroom’s design has improved the overall brand image and market presence. The project generated a positive return on investment. The design enhances the customer experience, resulting in increased sales and revenue. The design team strategically considered the economic viability of the project. The use of technology and materials that are readily available ensured cost-effectiveness. The economic feasibility of the design was a central factor during the design and planning process. The project showcases the economic advantages of using durable materials. The design contributes to the economic growth of the local community. The design team considered the potential long-term economic impact of the project. The design team ensured the efficient use of resources during the project’s lifecycle. The project demonstrates how design can impact revenue and profit.
tag: retail design budget design economic considerations
Post-Completion Evaluation and Feedback
The ULTRA Orzos slab showroom has been widely lauded for its innovative design and immersive brand experience. The design has received positive feedback from both visitors and industry professionals. The design team has received numerous awards and accolades for this project. The project showcases a successful integration of design and technology. The showroom has achieved its objective of enhancing the brand’s identity and elevating the customer experience. The success of the project is a testament to the talent and expertise of the design team. The project has been featured in design publications and online platforms, creating a wider reach for the brand. The project has had a positive impact on the wider design community in Guangzhou. The project has contributed to enhancing the aesthetic appeal of the retail space. The design team continues to receive positive feedback on the showroom’s design and functionality. The project has been positively received by the community. The showroom has helped to increase brand awareness and visibility. The project has received positive reviews from customers and industry professionals. The showroom has fostered a stronger connection between the brand and its target audience.
tag: showroom design success design feedback brand experience


