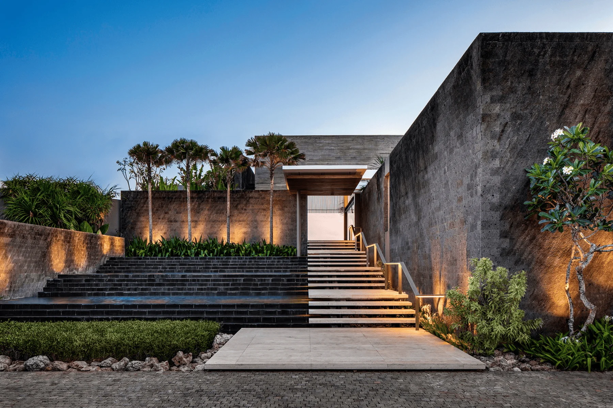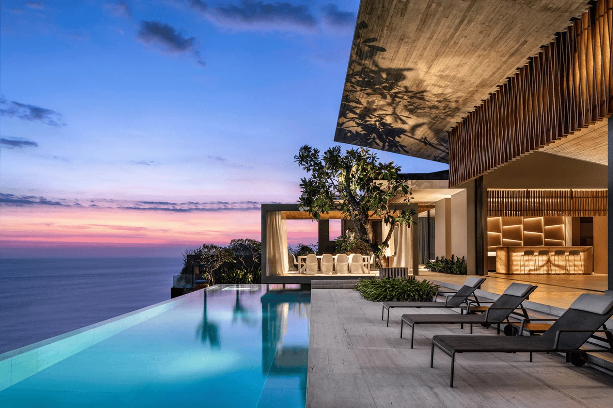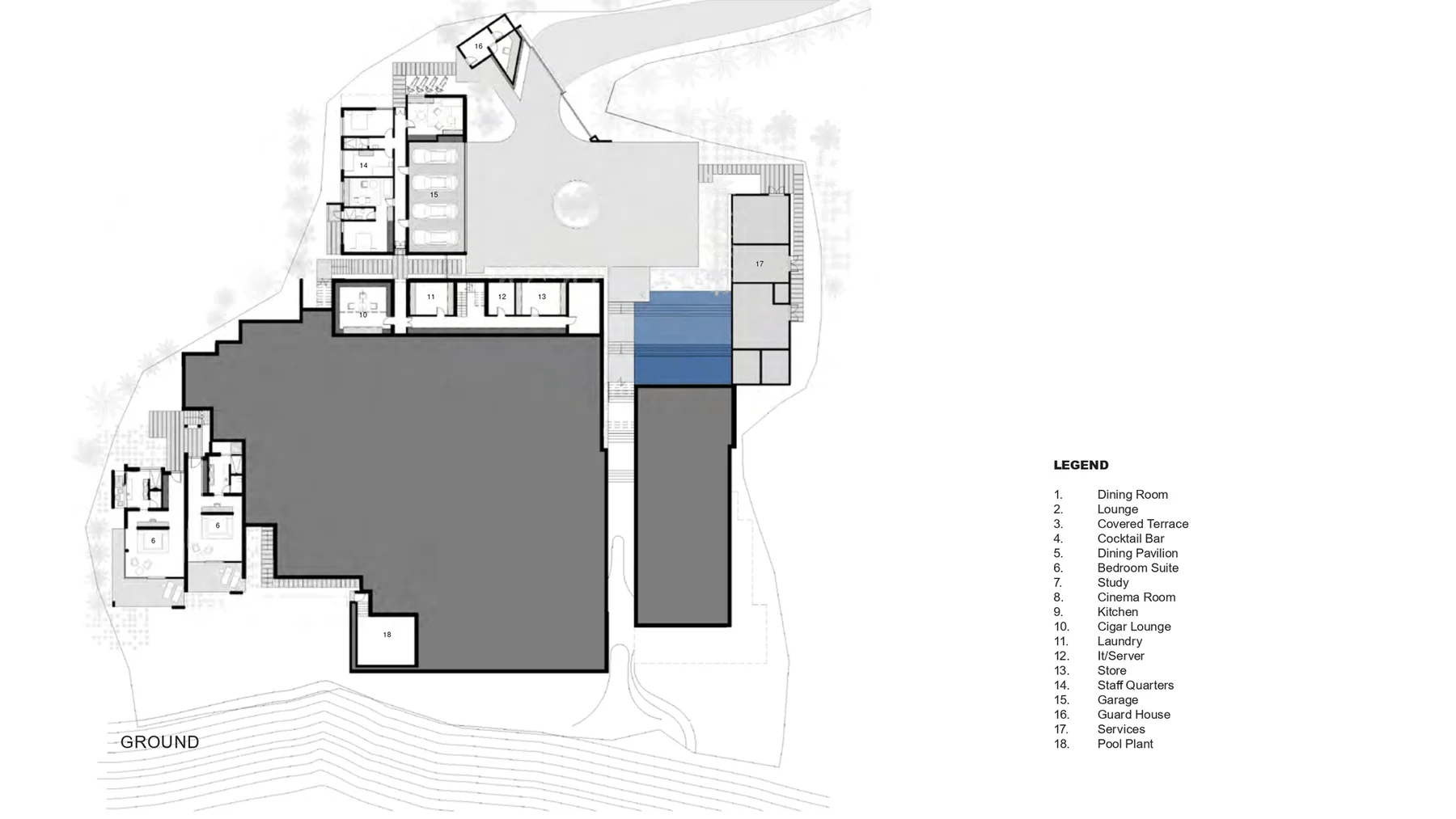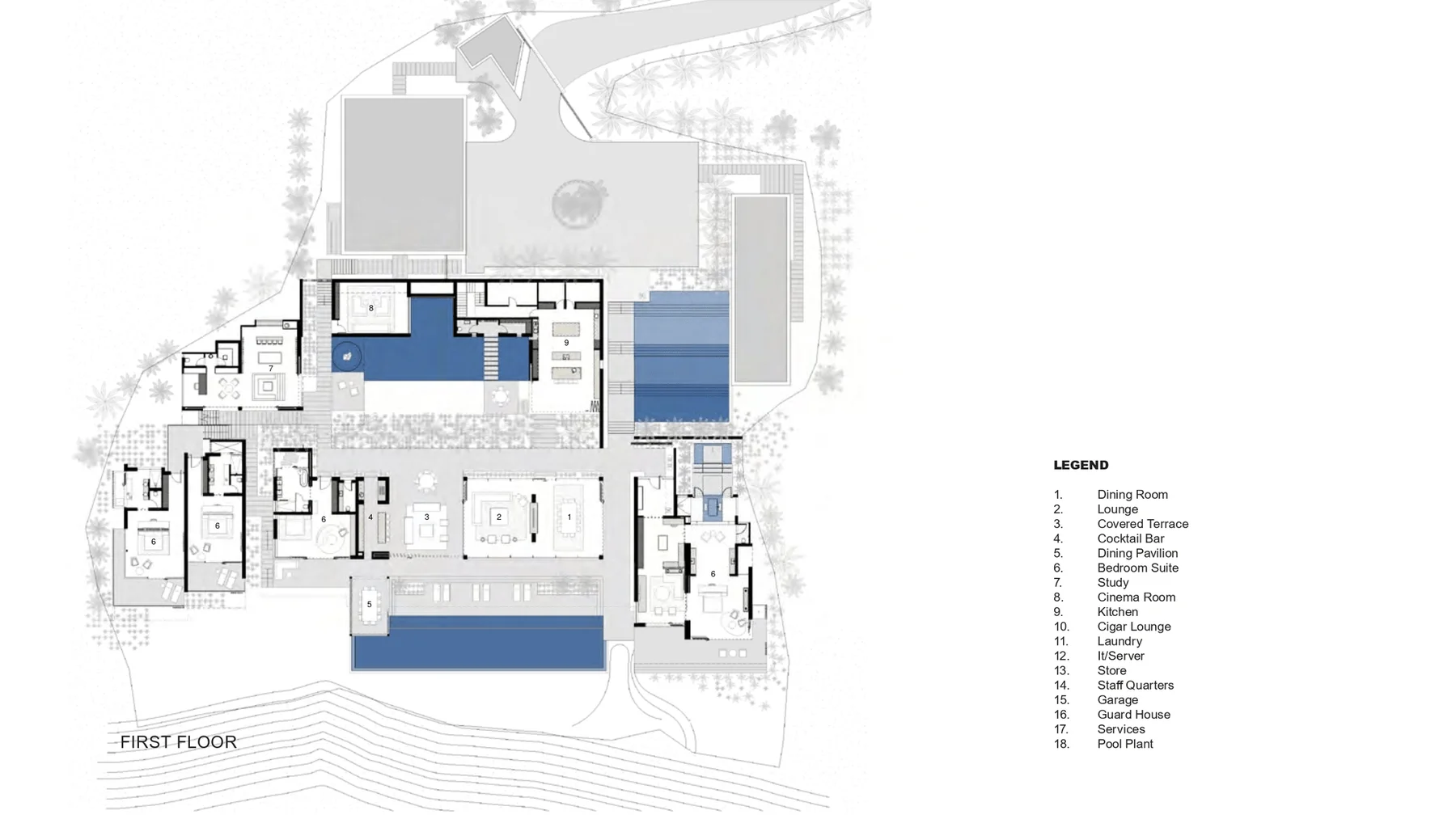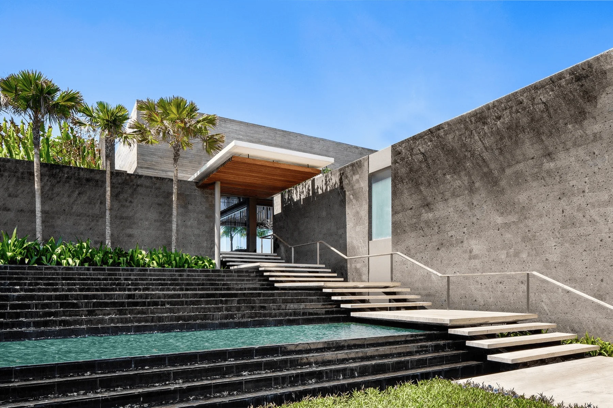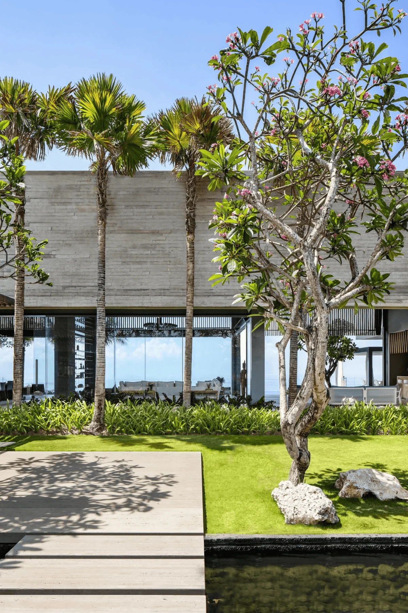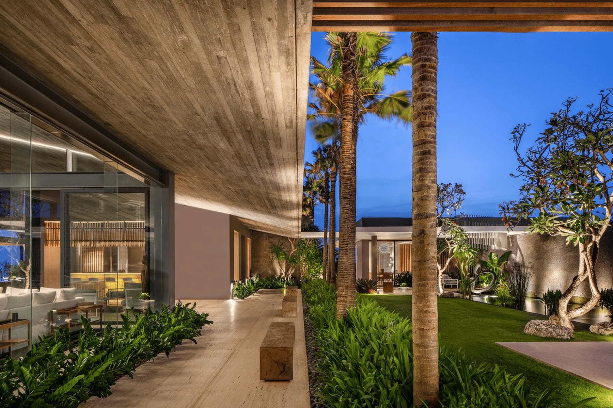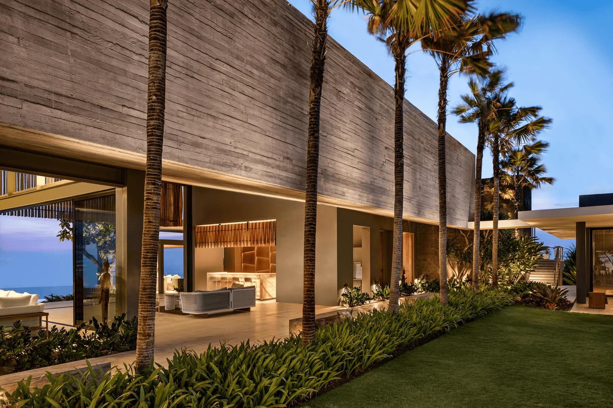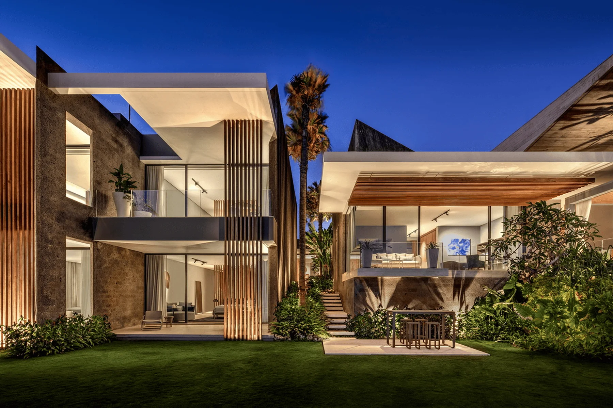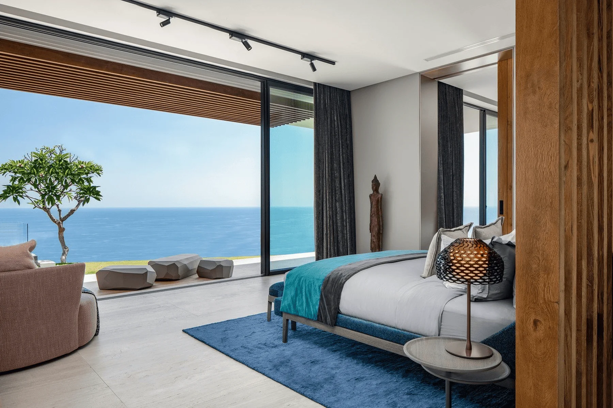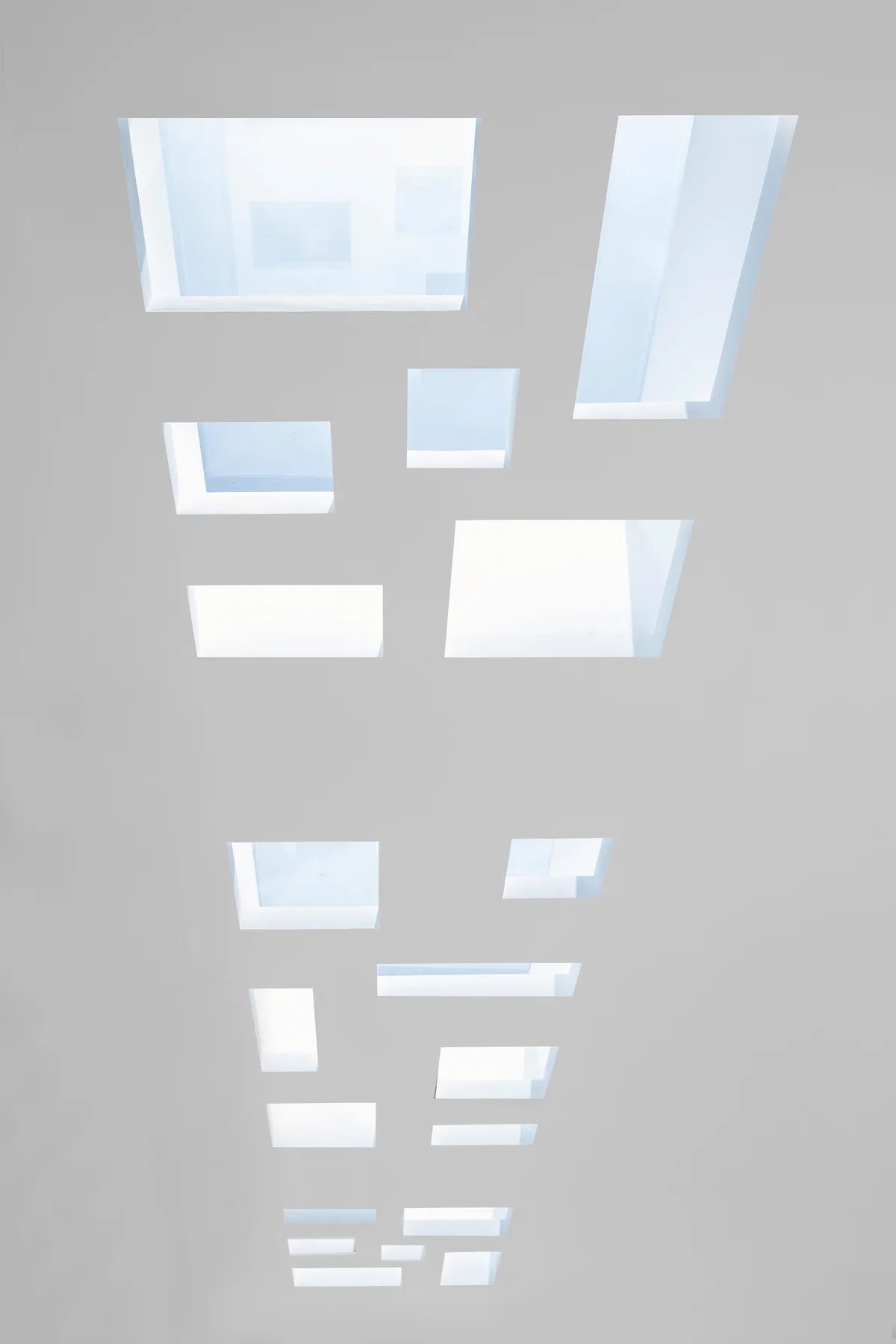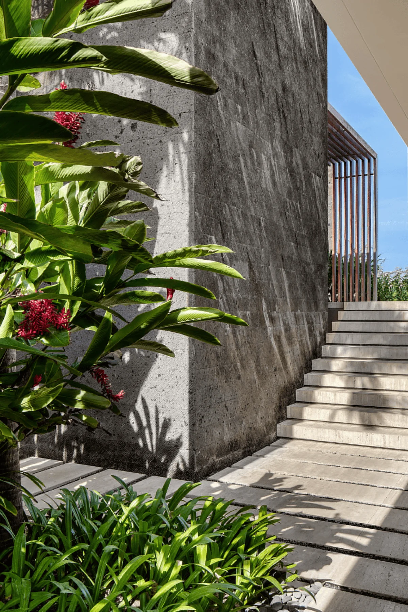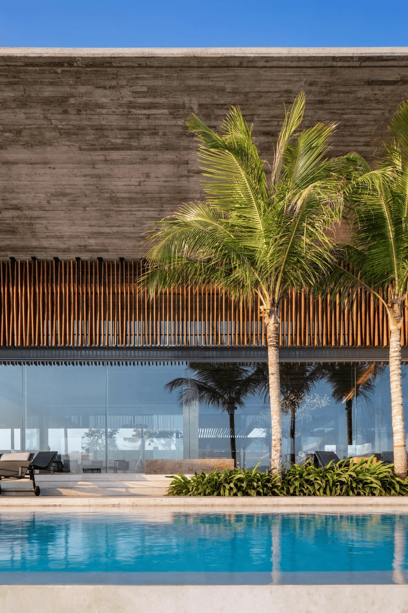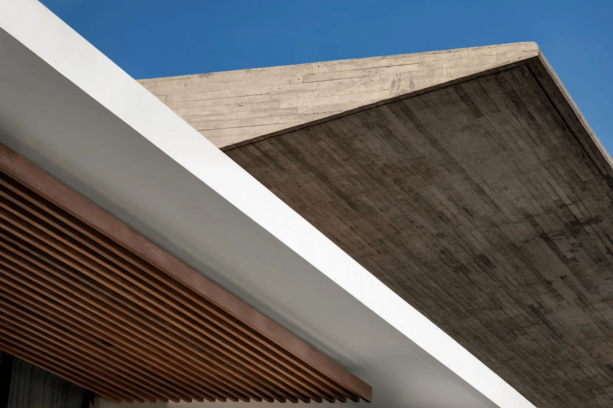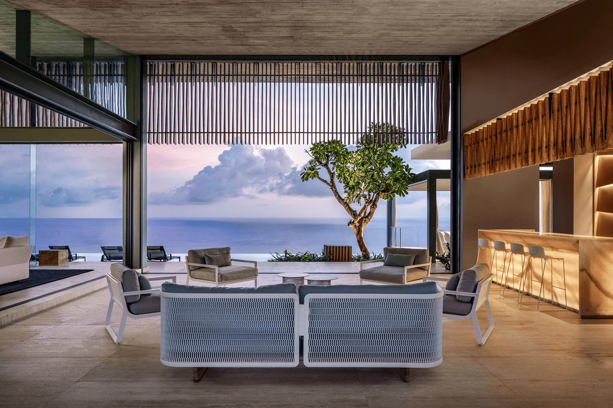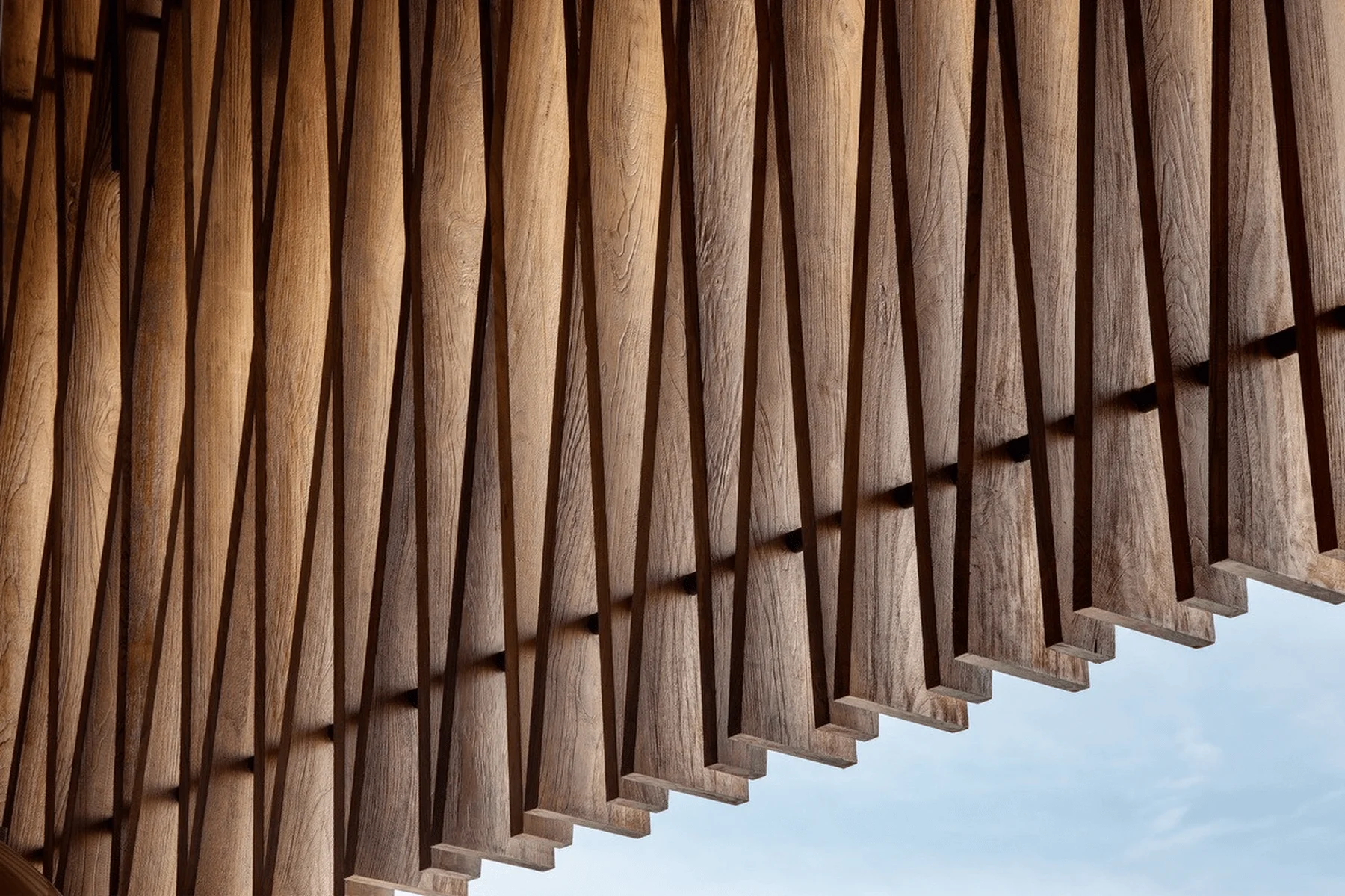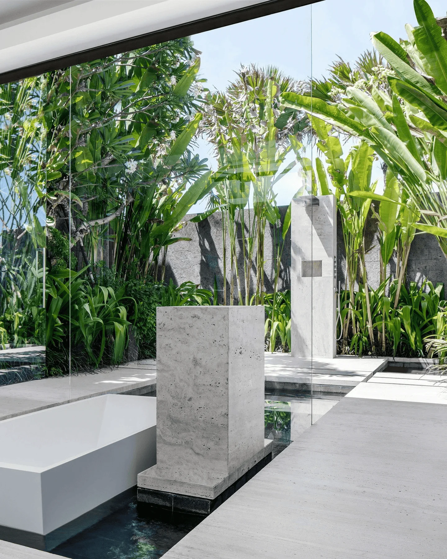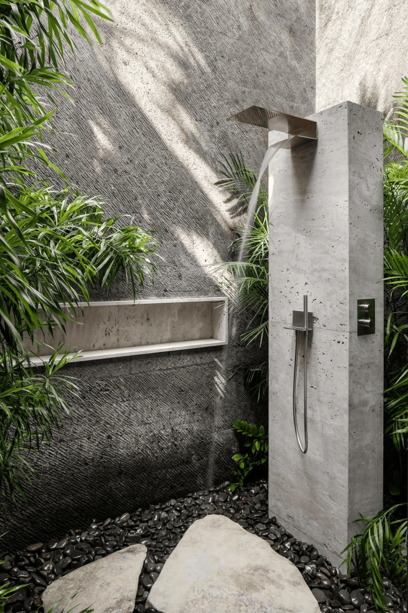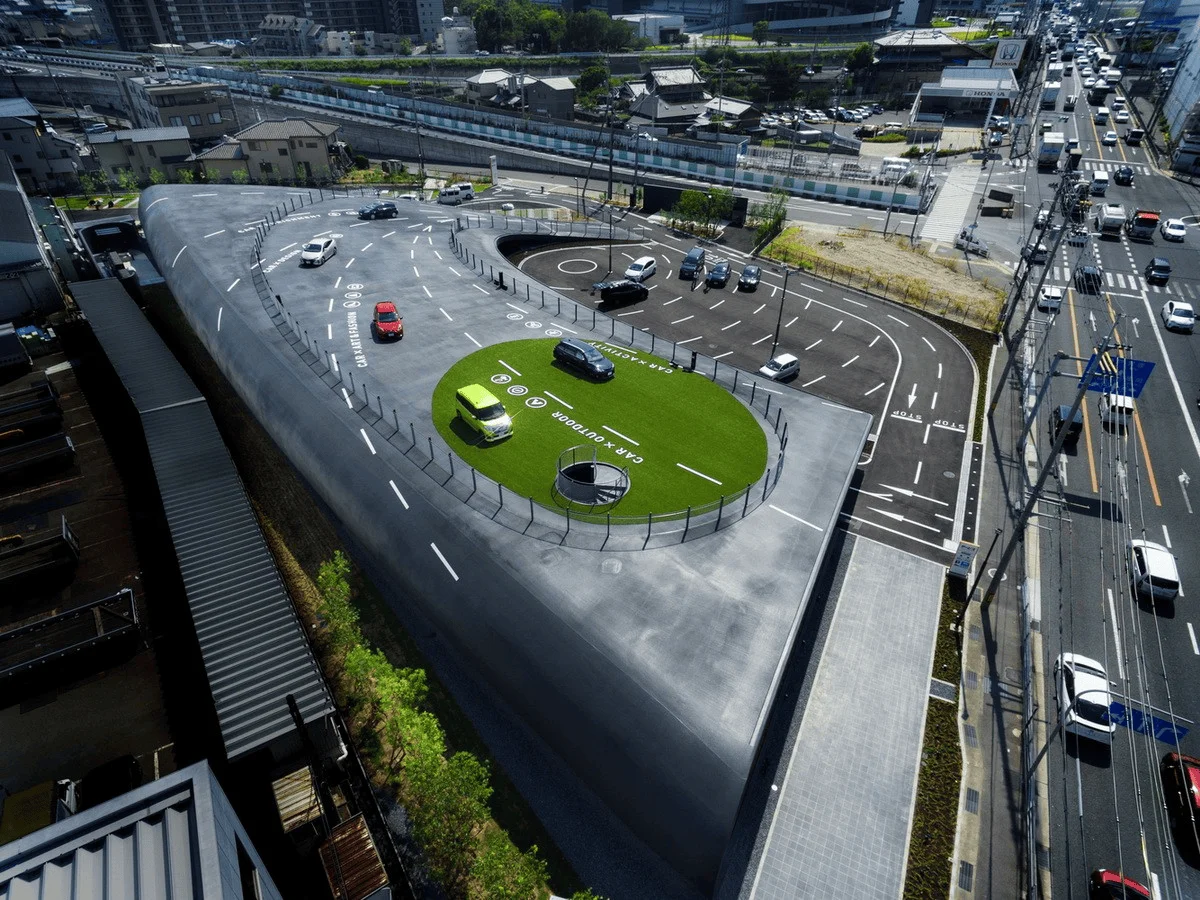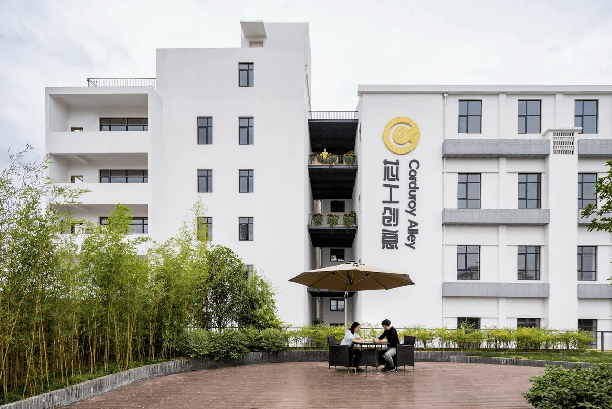Inspired by the iconic surf destination of Uluwatu in Bali, this residence integrates modern elements into the materiality and vernacular architecture, resulting in a luxurious retreat that blends seamlessly with the surrounding beauty. Designed by SAOTA, Uluwatu House is located in Uluwatu on the Bukit Peninsula, at the southwestern tip of Bali, Indonesia. The striking structure sits perched atop a limestone cliff. “Ulu” means “the end of the land” and “Watu” means “rock,” aptly describing the rugged beauty of the vast, dry peninsula. Renowned for having some of the world’s best surf breaks, Uluwatu offers breathtaking ocean views from its dramatic cliffs. The house, designed by SAOTA, is oriented east-west, with the eastern side facing the ocean. Following the scale of the site, individual suites and living areas are distributed throughout the residence, with indoor and outdoor spaces interwoven. Courtyards, gardens and vegetated terraces cleverly integrate into the building, blurring the line between natural vegetation and the architectural fabric, creating a sense of oneness between the architecture and the landscape. The inspiration, in fact, was partly derived from rock ruins, where over time, crevices have been refilled, looking almost like part of the landscape. A grand palm-lined entrance courtyard sets the stage upon arrival, with a grand staircase floating over a waterfall. Walls clad in monolithic stone provide a unique experience as guests enter the residence. A central entry point acts as a gathering space upon arrival. The living room, dining area, and semi-open terrace form the heart of the residence, radiating outwards and responding to the courtyards and landscaping designed for vegetation, contrasting with the vast western courtyard. The distributed layout of indoor and outdoor spaces not only entirely avoids the need for internal circulation, but also provides the residence with “chameleon qualities” – the ability to adapt to various needs, extending and contracting its functionality to accommodate small gatherings or large parties. Even when no guests are present, the owners can inhabit the master suite and living areas without the feeling of wasted space in unused guest rooms. This design prevents the owners from feeling like they are in a large, impersonal space. Similarly, large features such as the entry, pool terrace, and western courtyard are proportionally balanced with the living spaces throughout the planning to maintain a sense of intimacy. The architecture and the external courtyards are interlaced, meaning guests are continuously traversing between architecture and landscape, fostering a strong sense of spatial connection. This fusion of indoor-outdoor living aligns with Bali’s climate. Outdoor spaces, courtyards, and pavilions offer varying degrees of outdoor experience. The porous design also allows for natural breezes from the ocean to interact with the air inside the building, creating air circulation. In the hotter parts of the day, guests can retreat to the fully enclosed, air-conditioned living room and dining area. Aesthetically, SAOTA draws inspiration from the unique blend of dense materials and lightweight elements found in the vernacular architecture, a feature prevalent in both traditional temples and modern buildings. The entry to the retreat is characterized by its scale, featuring locally sourced, dark stone cladding on the walls, with deep hand-chiseled grooves that echo the size and character of the residence. The use of organic weathering gives the stone a natural bronze patina. In the main living areas, the characteristic wooden structural screens of Balinese pavilions are reinterpreted, using glass screens as an alternative, while the traditional light timber roof is redesigned into a floating concrete roof with board-marked concrete. The architects addressed the prevalence of timber construction in the area to suit the scale of the project. The striking feature of the roof is its slope, which runs in line with the east-west orientation of the retreat, allowing the morning light to flood in for ocean views to the east while effectively blocking the harsh afternoon sun from the west. Throughout the residence, the concrete and other materials are finished with meticulously crafted wood accents. Vertical screens, furniture, and decorative metal elements, such as the multi-faceted bronze aluminum behind the bar and in the smoking room, add a layer of detail to the raw materials. Polished but unfilled travertine flooring provides a luxurious feel, while the continuous ground plane gives a sense of unity. The residence leans into a contemporary mid-century minimalist design, incorporating high-quality European imported furnishings and decorative surfaces that are understated yet luxurious.
Project Information:


