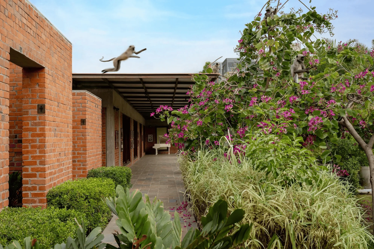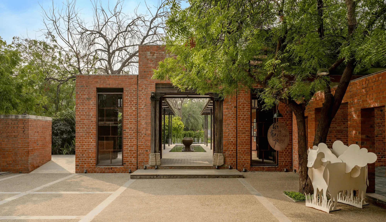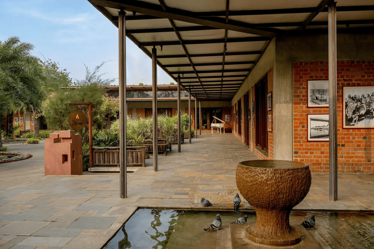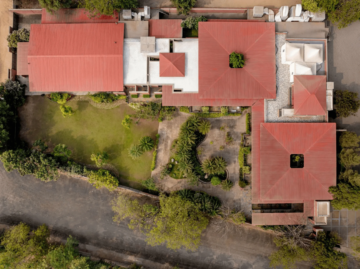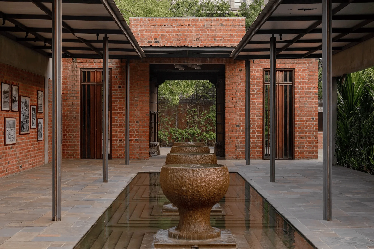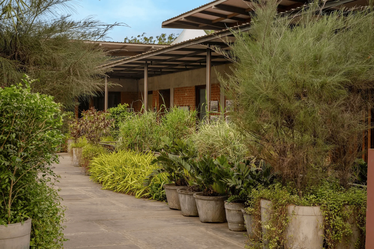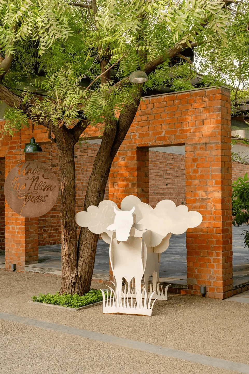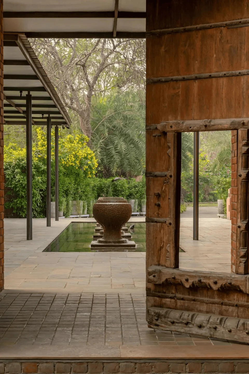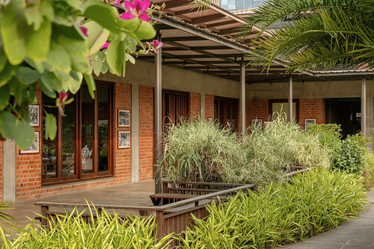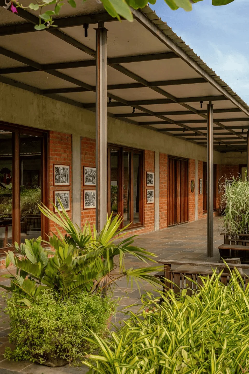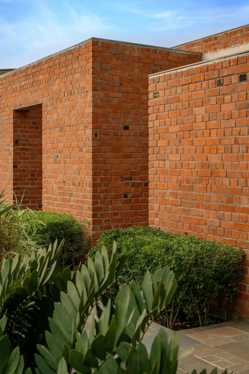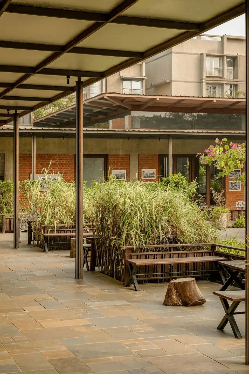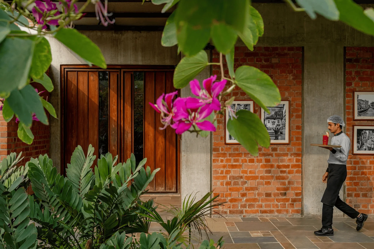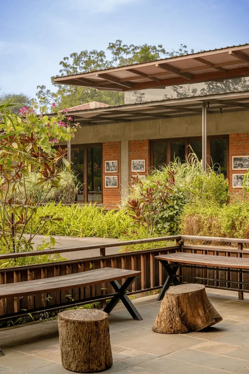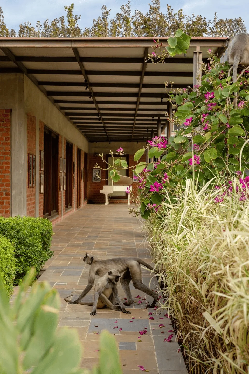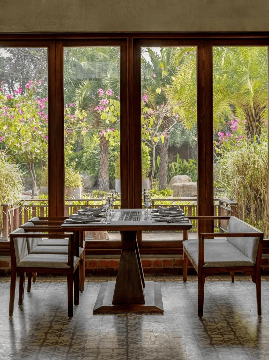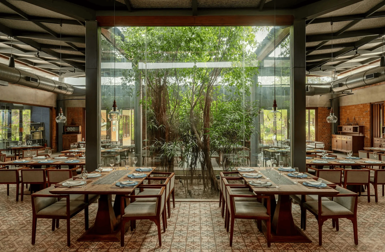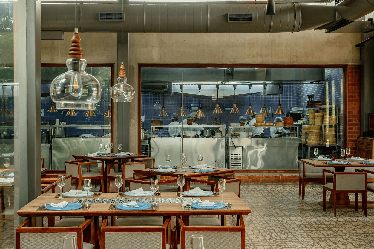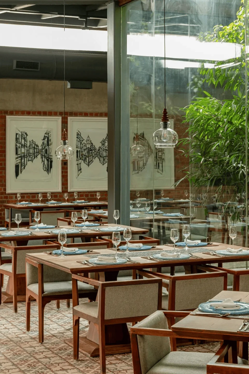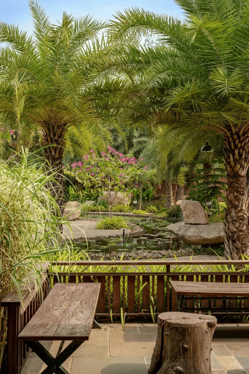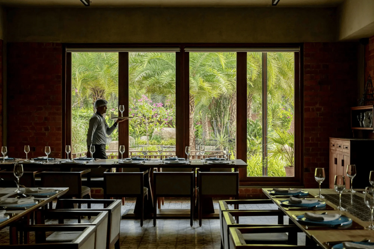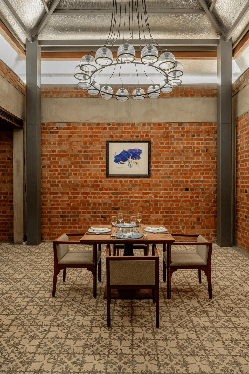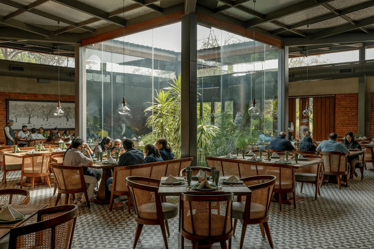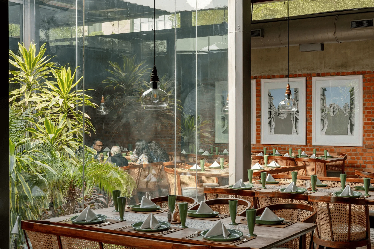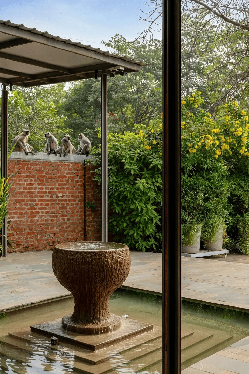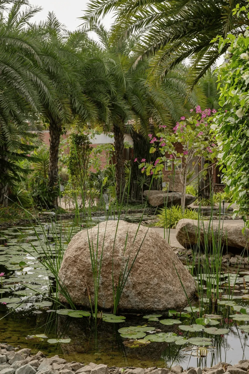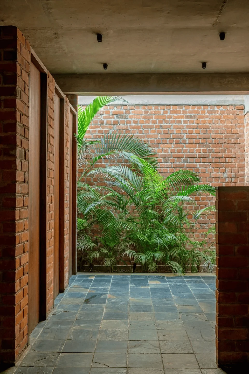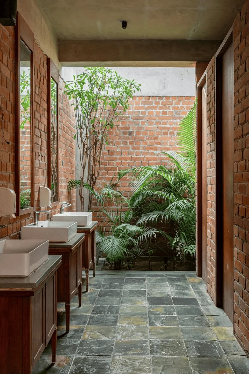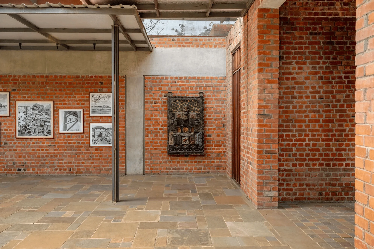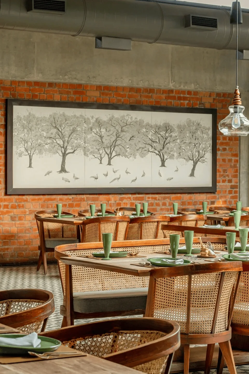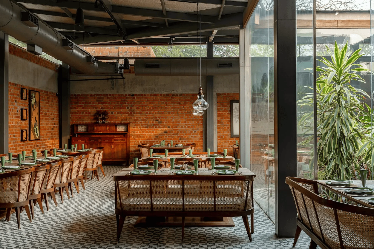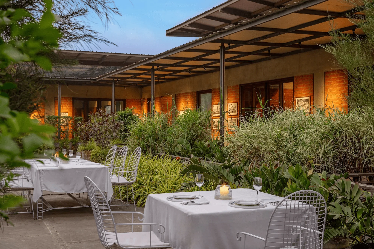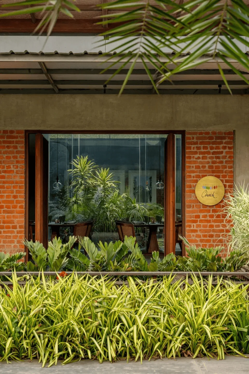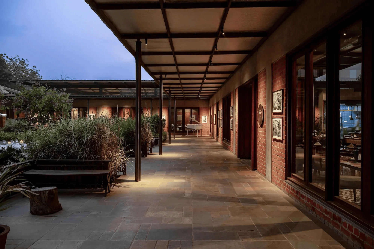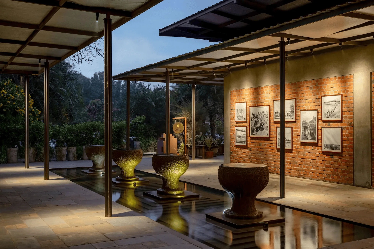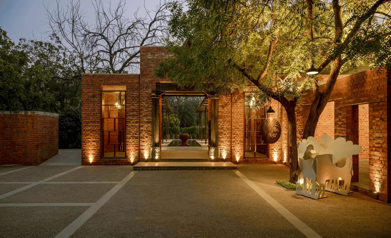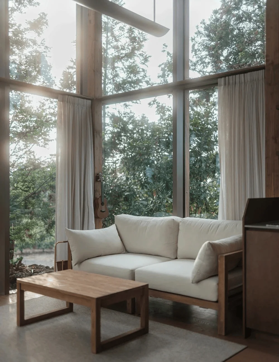studioHPA’s Under The Neem Tree restaurant in Ahmedabad embodies local architectural style and artistic heritage.
Contents
A Haven from the Concrete Jungle
In the bustling city of Ahmedabad, where concrete structures are rapidly replacing the natural landscape, Under The Neem Tree restaurant emerges as a tranquil oasis. Designed by studioHPA, this unique establishment embraces the essence of traditional Ahmedabadi architecture, responding harmoniously to the local climate, culture, and context. Spanning 6750 sqft on a single level, the restaurant’s design emphasizes interconnectedness and materiality, creating a captivating narrative that unfolds as patrons journey through the space.
Ahmedabadi Architectural Influences
Upon entering, guests are greeted by a serene water body reminiscent of traditional step-wells, a hallmark of Ahmedabadi architecture. Covered pathways flanking the water feature evoke the experience of walking through the veranda of a pol house, a characteristic dwelling type in the city. The restaurant’s L-shaped layout creates intimate pockets with diverse seating arrangements, offering a variety of dining ambiances. Patios along the veranda provide spaces for relaxation, while the exposed brick wall on the opposite side showcases a curated collection of over fifty artworks that depict Ahmedabad’s rich history, adding a layer of visual dynamism to the dining experience.
Exposed Brickwork and Timeless Aesthetics
The exposed brick wall becomes a defining element of the restaurant’s design, imbuing the space with a sense of timelessness that contrasts with the often fleeting trends of the hospitality industry. Under The Neem Tree stands as a sanctuary of peace and tranquility, offering respite from the city’s frenetic energy. The landscaped garden extending from the restaurant further enhances this serene atmosphere. A meandering water body, adorned with lily pads, and lush greenery create a soothing sensory experience that washes away the stresses of the day.
Indoor-Outdoor Harmony and Artistic Integration
A variety of indoor and outdoor dining spaces allows guests to personalize their experience, choosing settings amidst trees and art that resonate with their preferences. Lighting plays a crucial role in shaping the ambiance, gently illuminating the exposed brick walls and casting a warm, diffused glow throughout the restaurant. Pendant lamps and chandeliers enhance the cozy atmosphere, creating an inviting and intimate setting. The flooring further defines each space, with gradient Kota tiles and a blend of Gujarati-Moroccan tiles adding unique character and identity.
Materiality and Sensory Richness
Warm-toned rattan chairs and deep wooden furniture complement the burnt-red hues of the exposed brickwork, creating a harmonious and inviting atmosphere. Contrasting tableware in mellow yet vivid colors adds visual interest and sets the stage for a culinary experience that engages all the senses. Courtyards inspired by traditional Ahmedabadi architecture punctuate the restaurant’s layout, providing natural focal points for dining areas and fostering a sense of intimacy and connection with the local heritage.
Project Information:
Architect: studioHPA
Area: 6750 sqft
Project Year: Not mentioned
Project Location: Ahmedabad, India
Photography: Vinay Panjwani Pioneer


