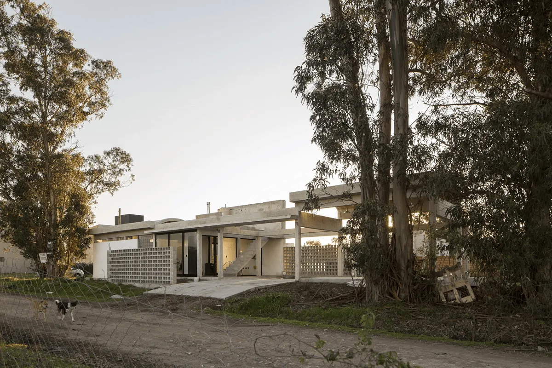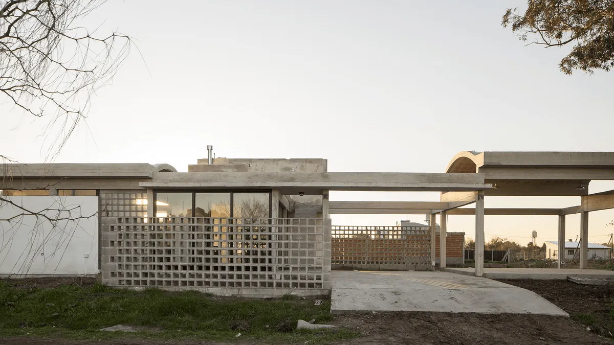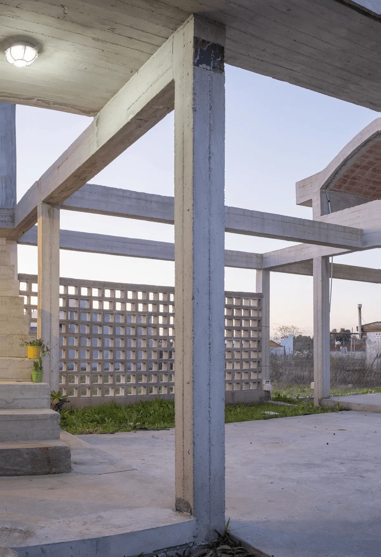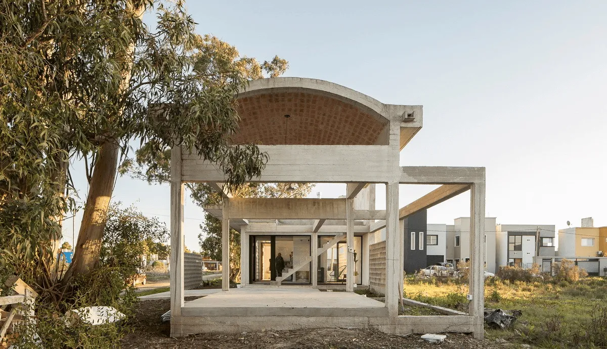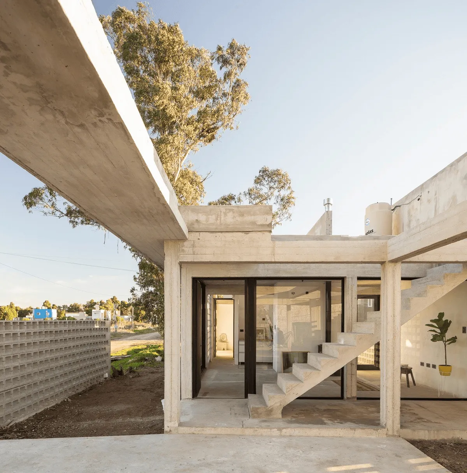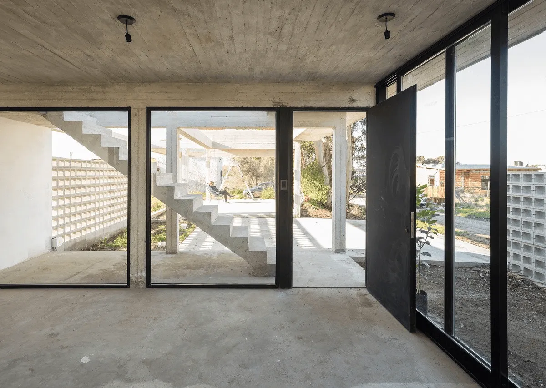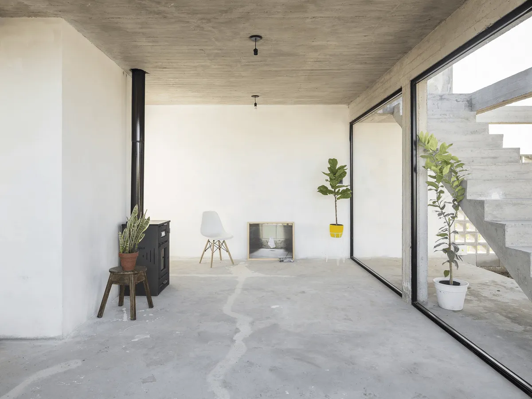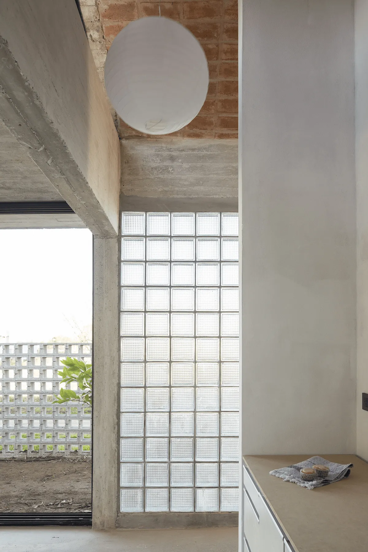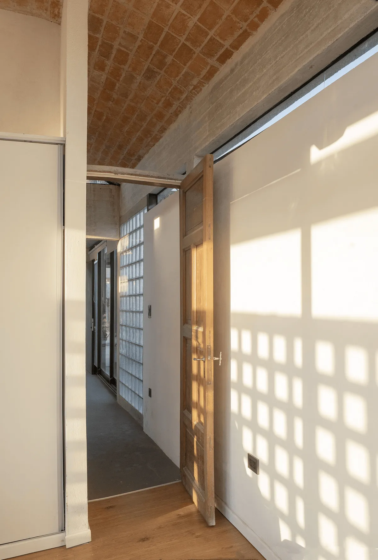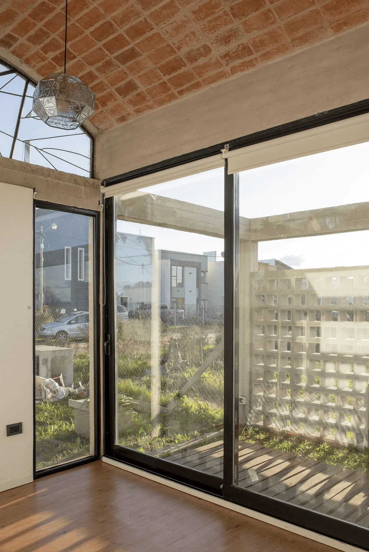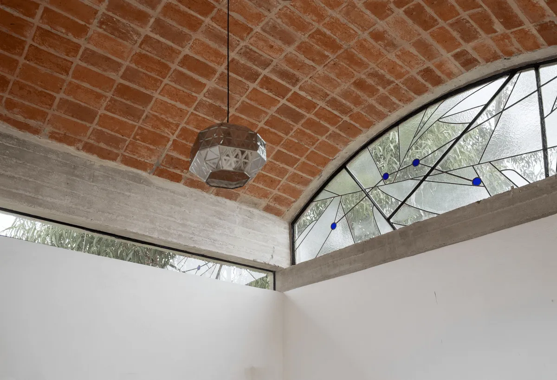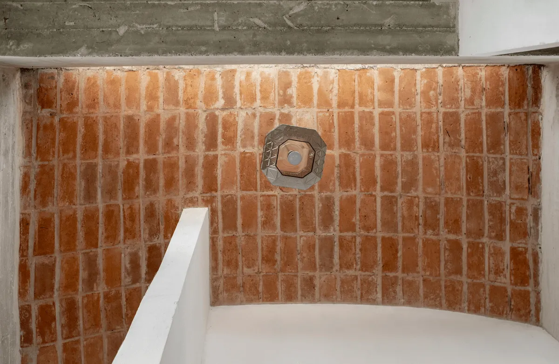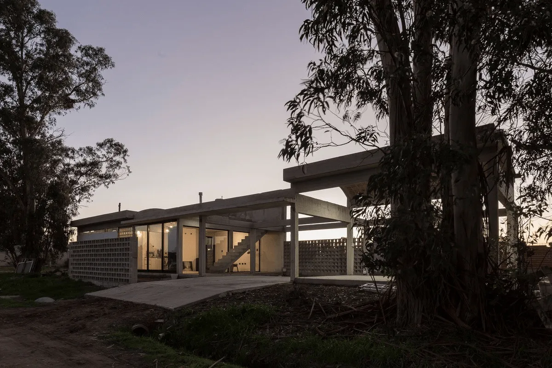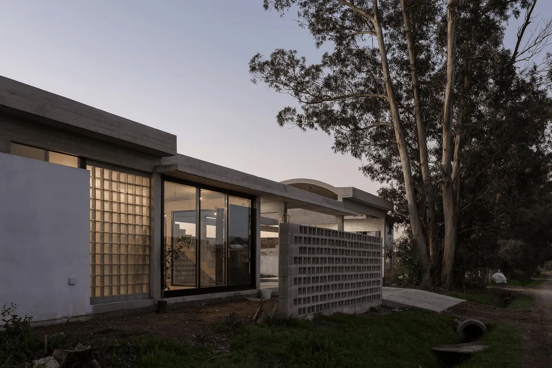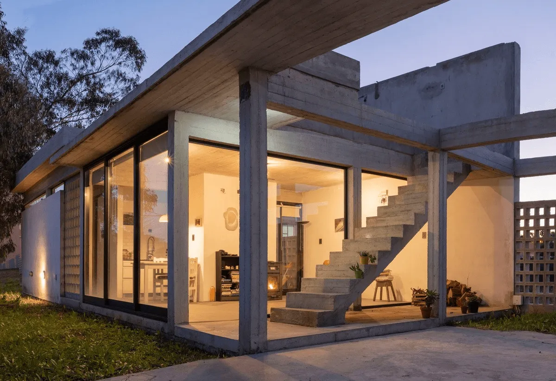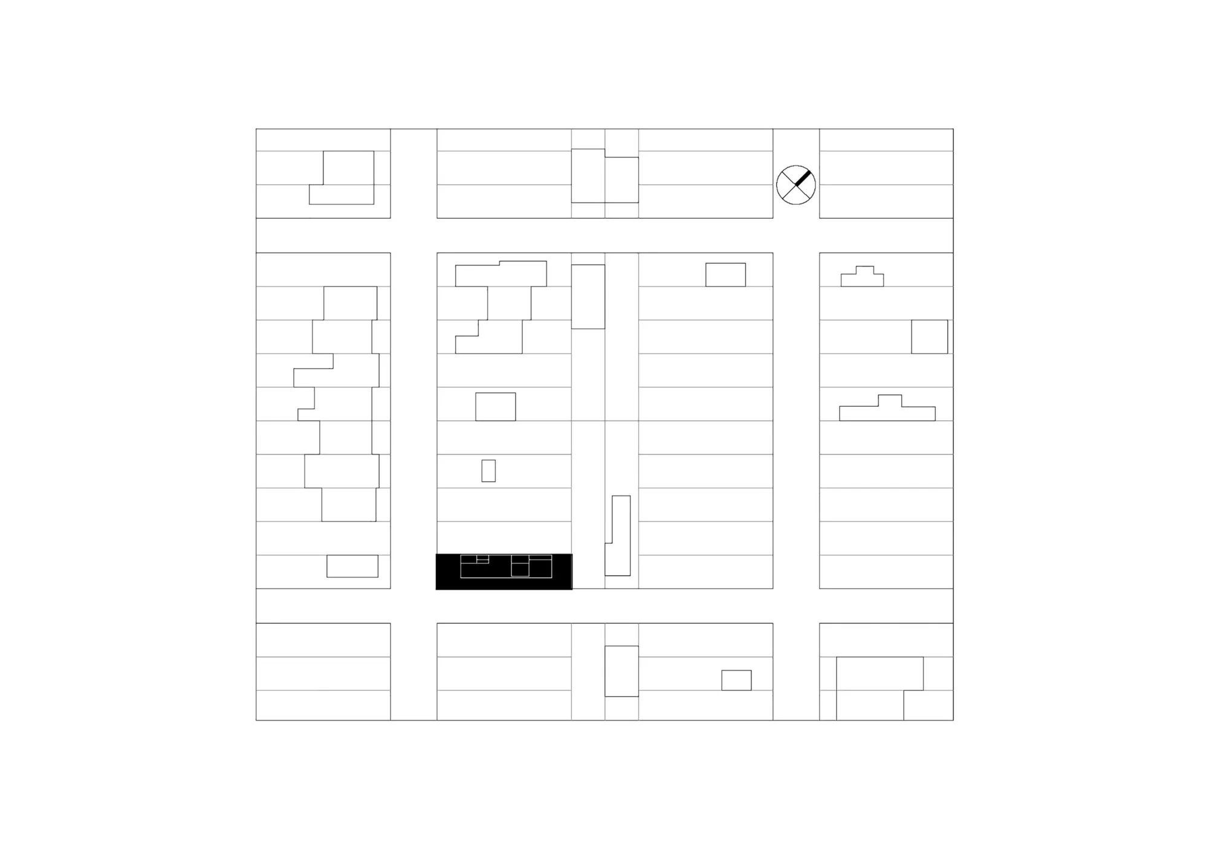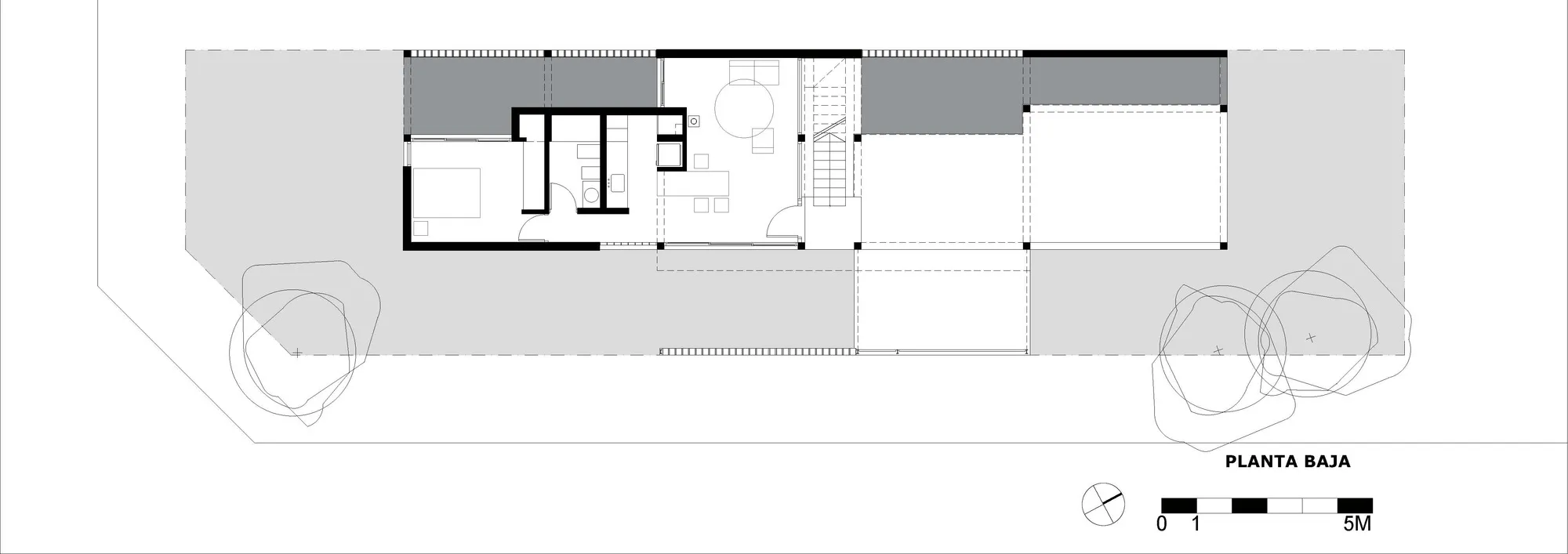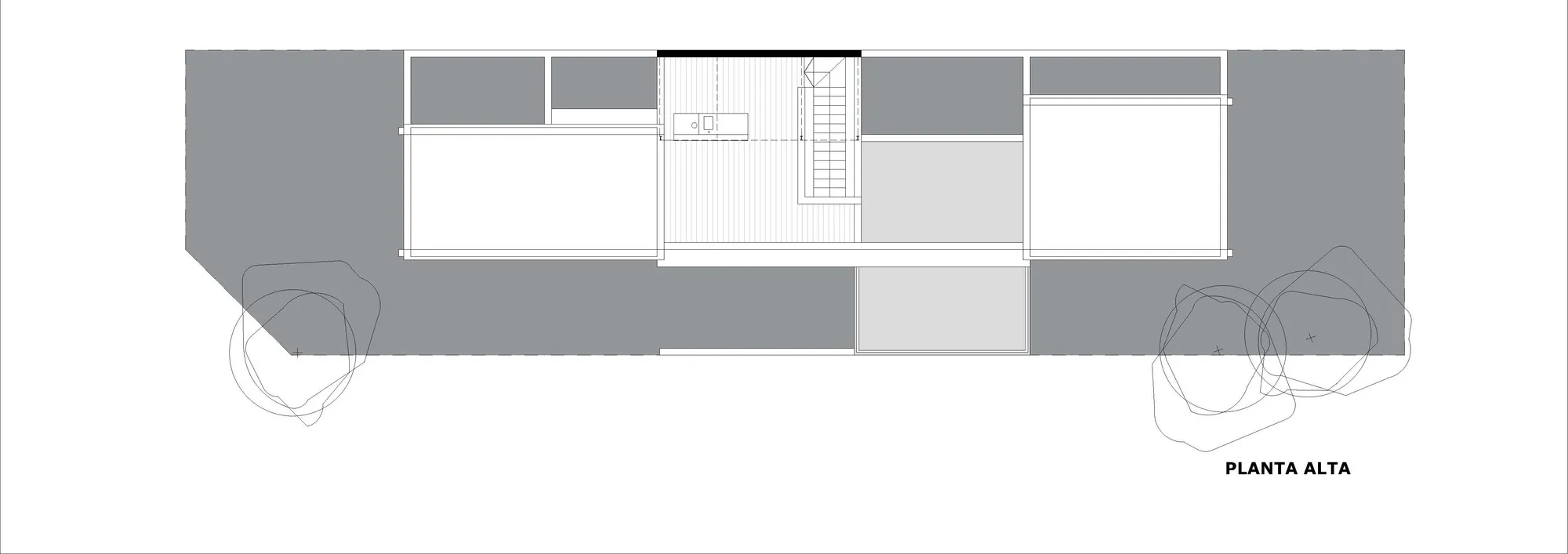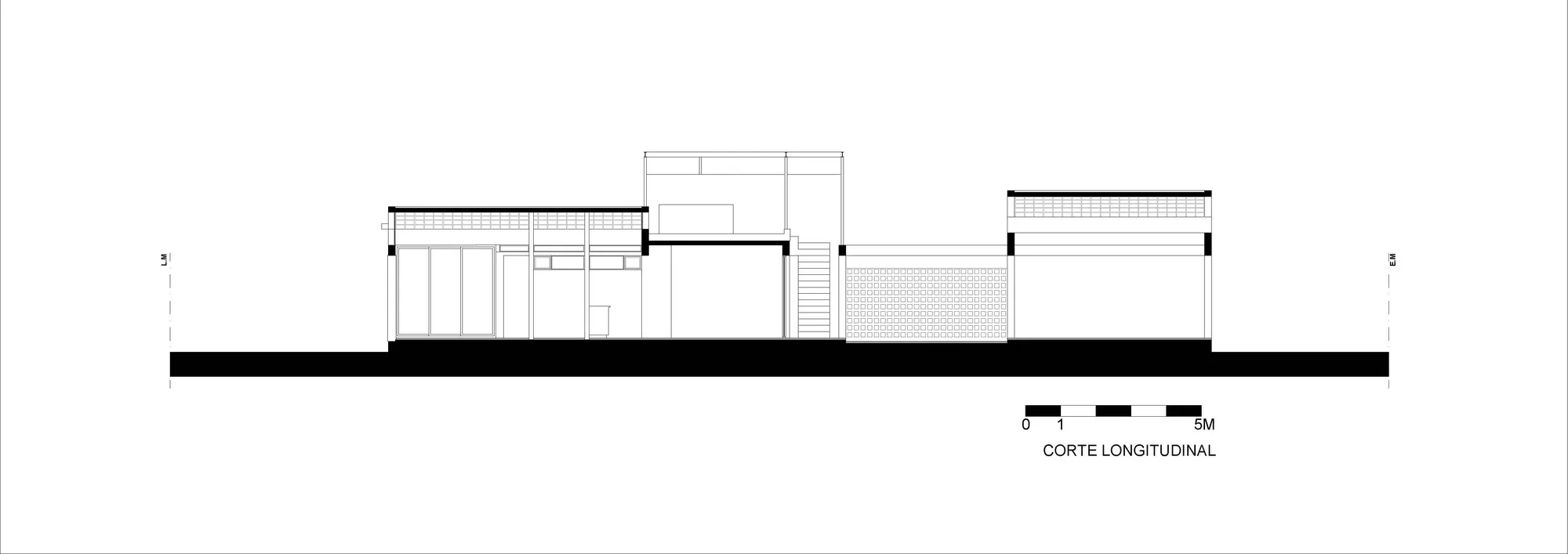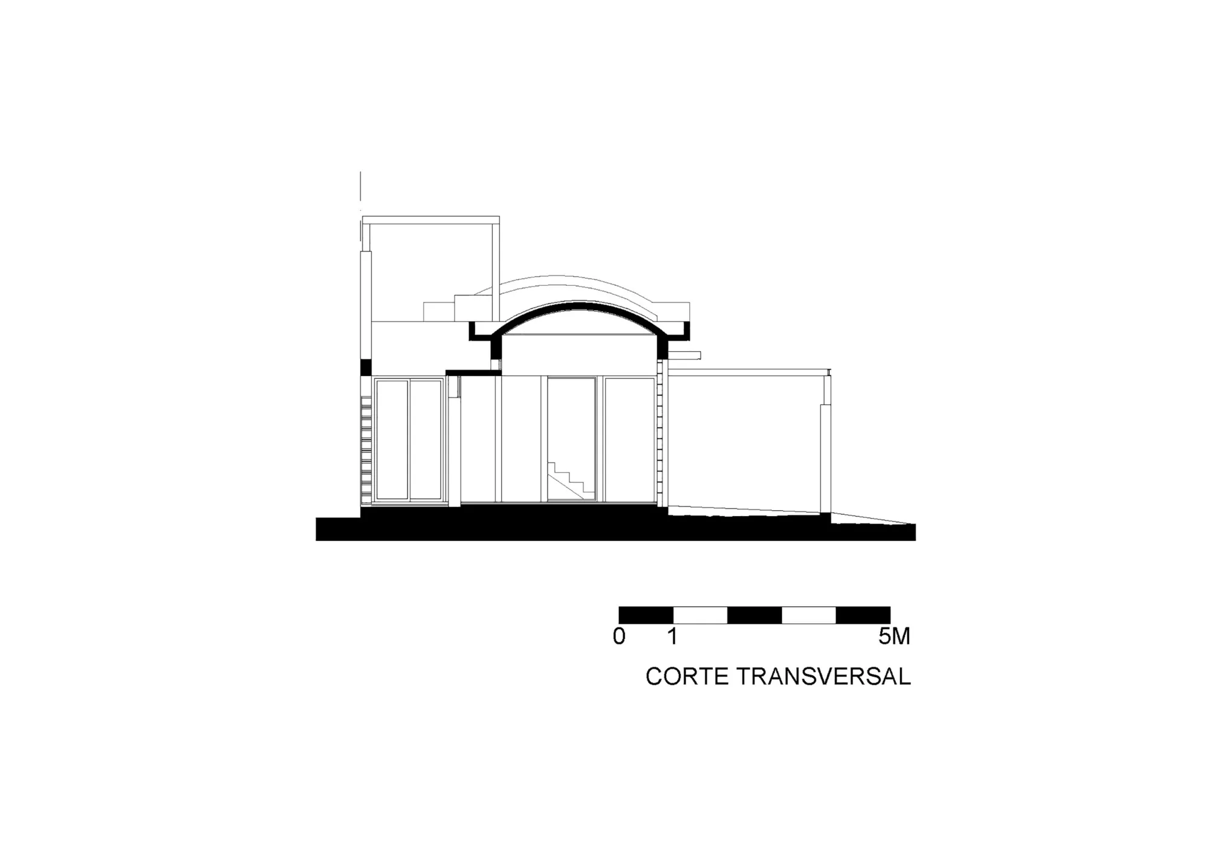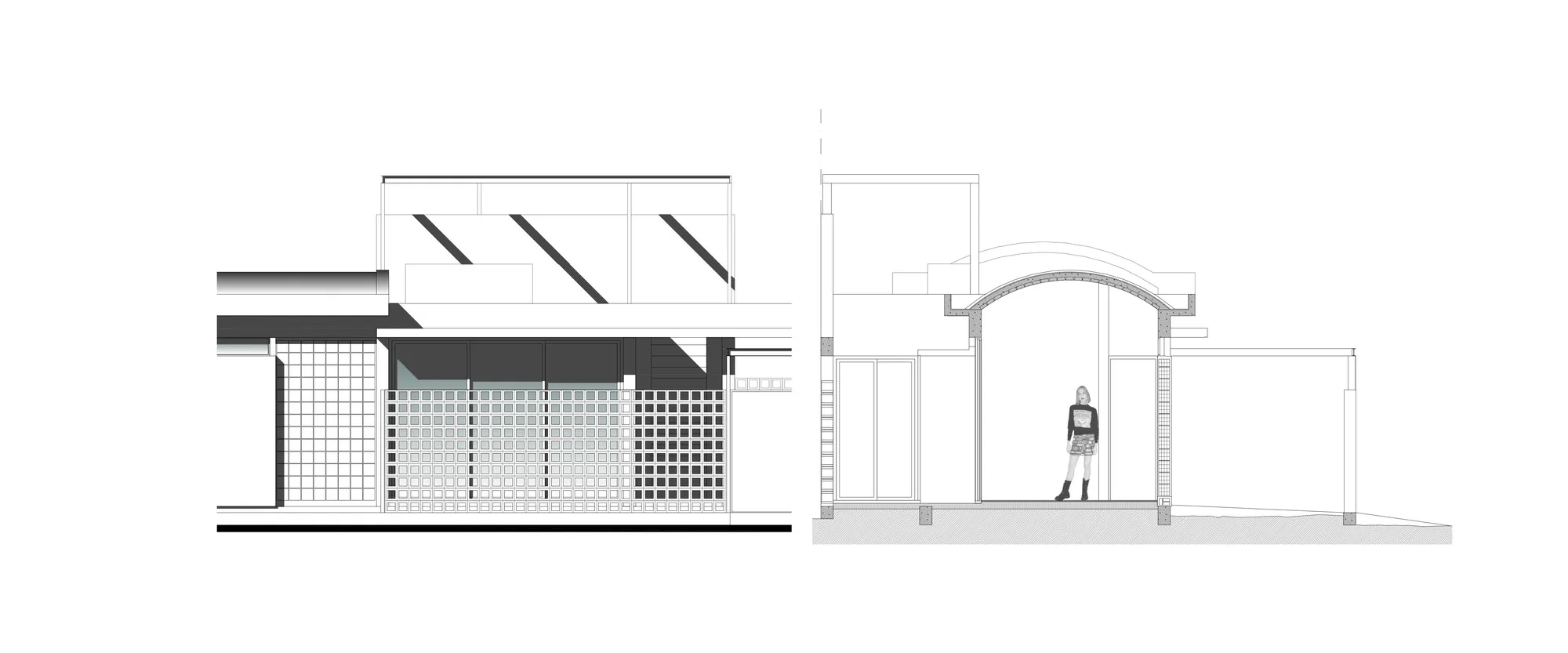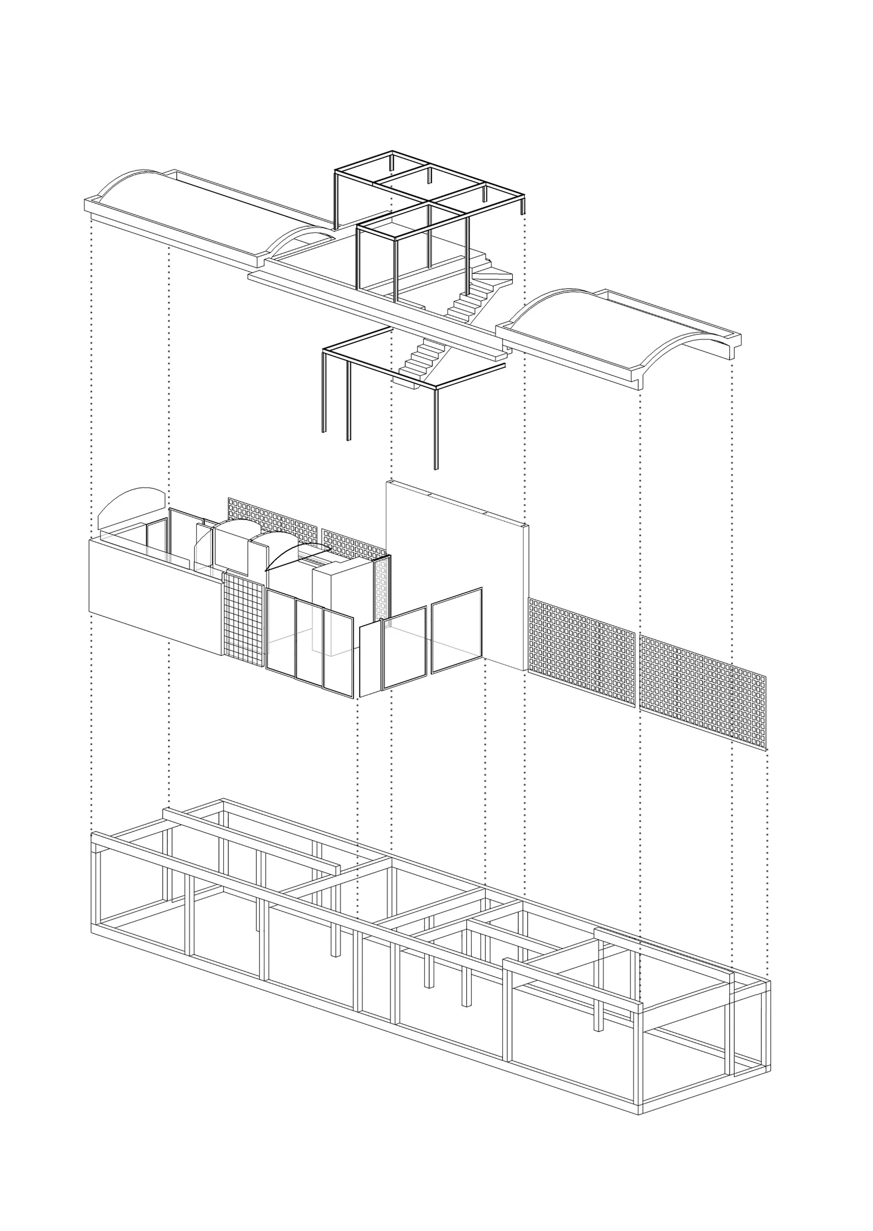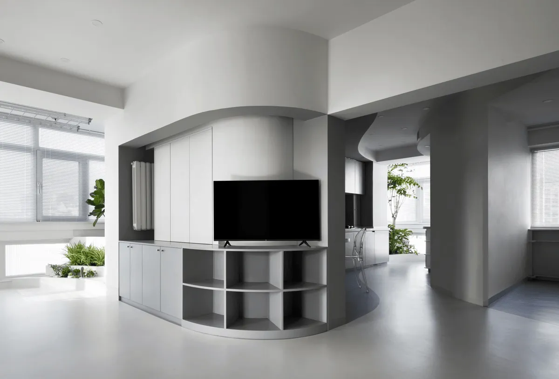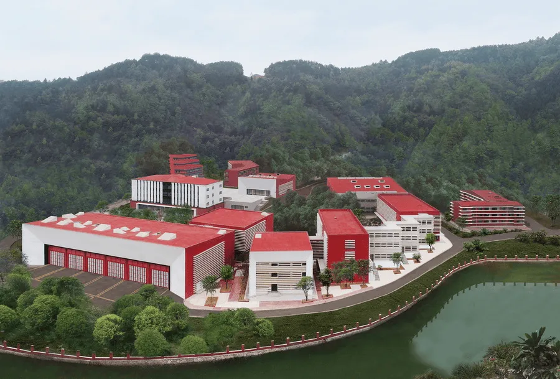This residence in Villa Elvira, Argentina, designed by Reimers Risso Arquitectura, embraces the concept of “unfinished” design, offering a framework for future expansion and adaptation. The home features a photography studio, which can be easily expanded for public use, such as workshops or exhibitions. The initial phase focuses on providing minimal living space, with the potential for further expansion cleverly embedded within the structural design. This approach allows the house to evolve and change with the needs of its inhabitants.
Situated on the city’s edge, the project employs a modular grid system to maximize space and offer a sense of flexibility. A series of galleries and patios act as transition spaces, blurring the lines between interior and exterior environments. The design prioritizes a fundamental, stripped-back language, emphasizing the expansiveness of space and its potential for diverse uses. The structural system itself serves as a platform for growth and transformation, allowing the house to adapt to the evolving needs of its occupants.
The house is designed to support modifications and updates, empowering its inhabitants to actively shape their living space. The design recognizes that the future interventions of the resident, as they adapt their dwelling, are fundamental forces in shaping the built environment. The house must be able to accommodate their evolving needs and allow for future improvements. This “unfinished” approach challenges the traditional notion of a completed building, instead framing it as a living organism capable of constant evolution.
The house offers minimal functionality in its initial phase but accommodates future improvements and expansions, optimizing economic and material resources. The design encourages a collaborative relationship between the architect and the inhabitant, where the house becomes a canvas for ongoing creative expression.
Project Information:
Project Type: Single-family House
Project Location: VILLA ELVIRA, Argentina
Architecture Firm: Reimers Risso Arquitectura
Area: 94m²
Project Year: 2019
Photographer: Fernando Schapochnik, Luisina Anderson
Lead Architects: Luciana Fernandez Reimers, María Elena Risso


