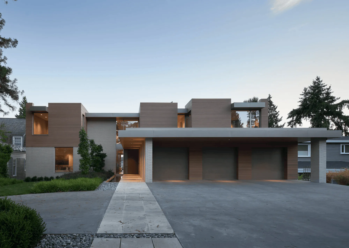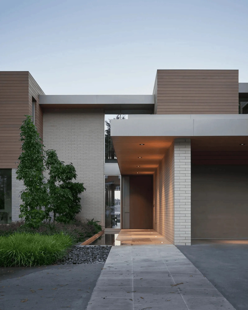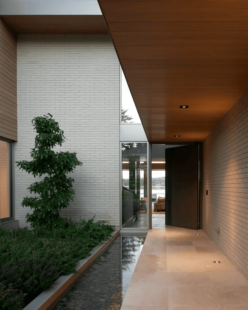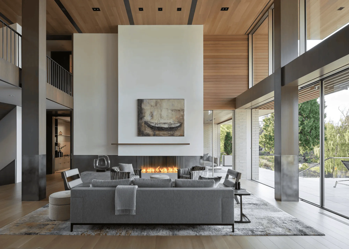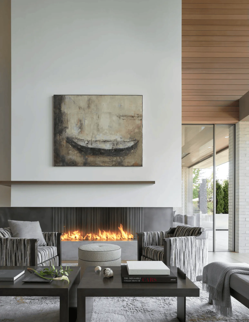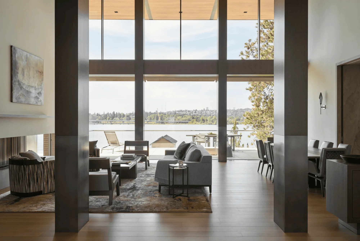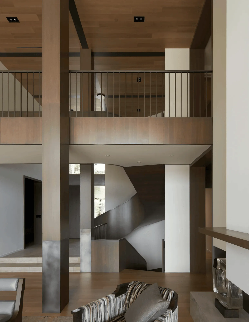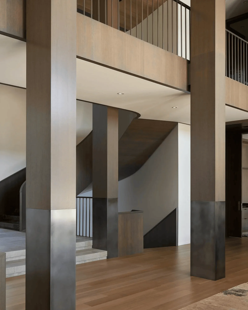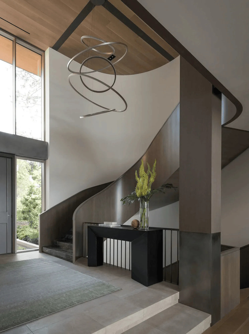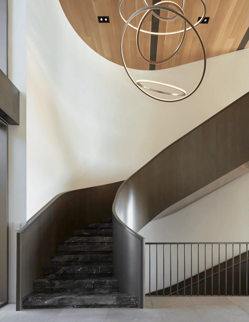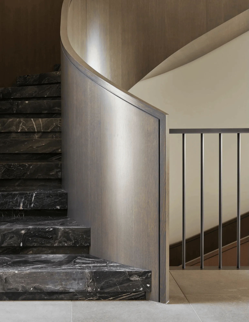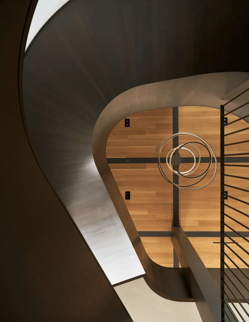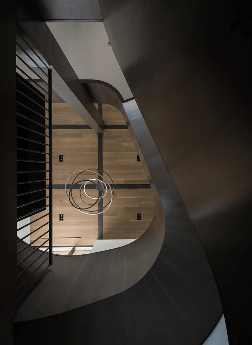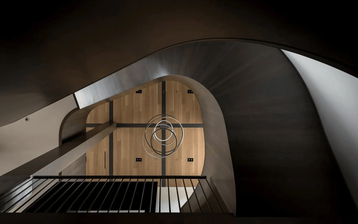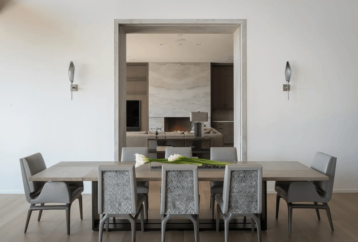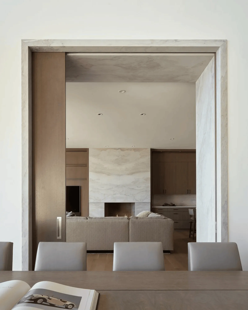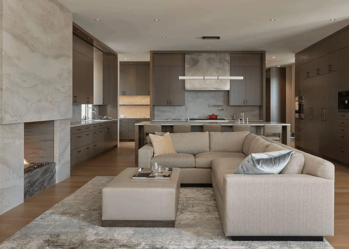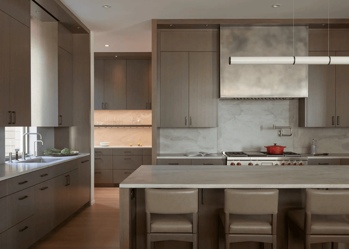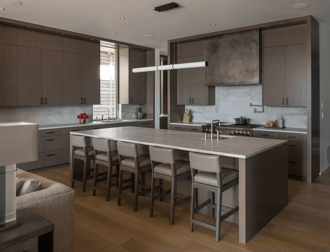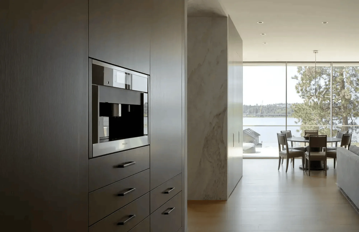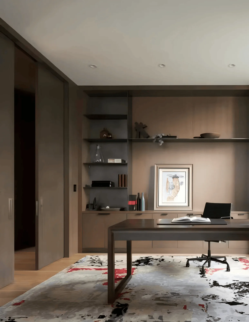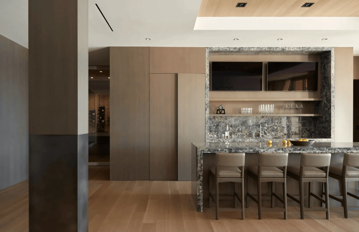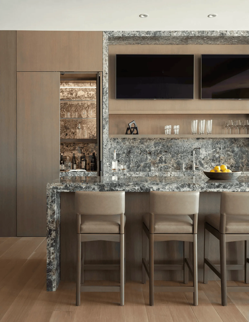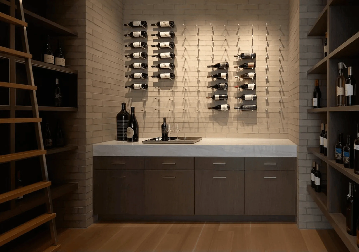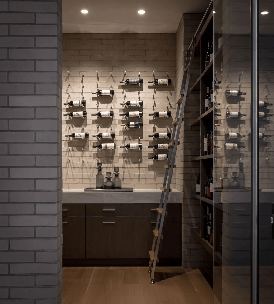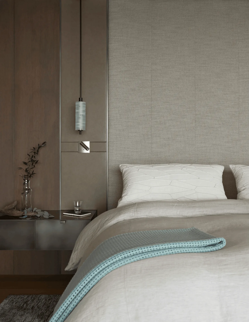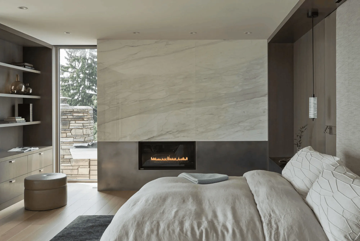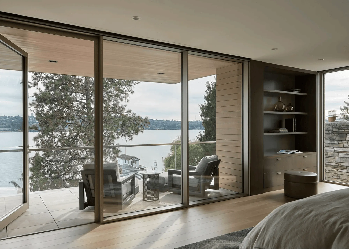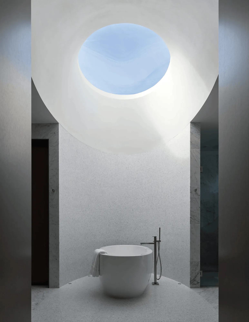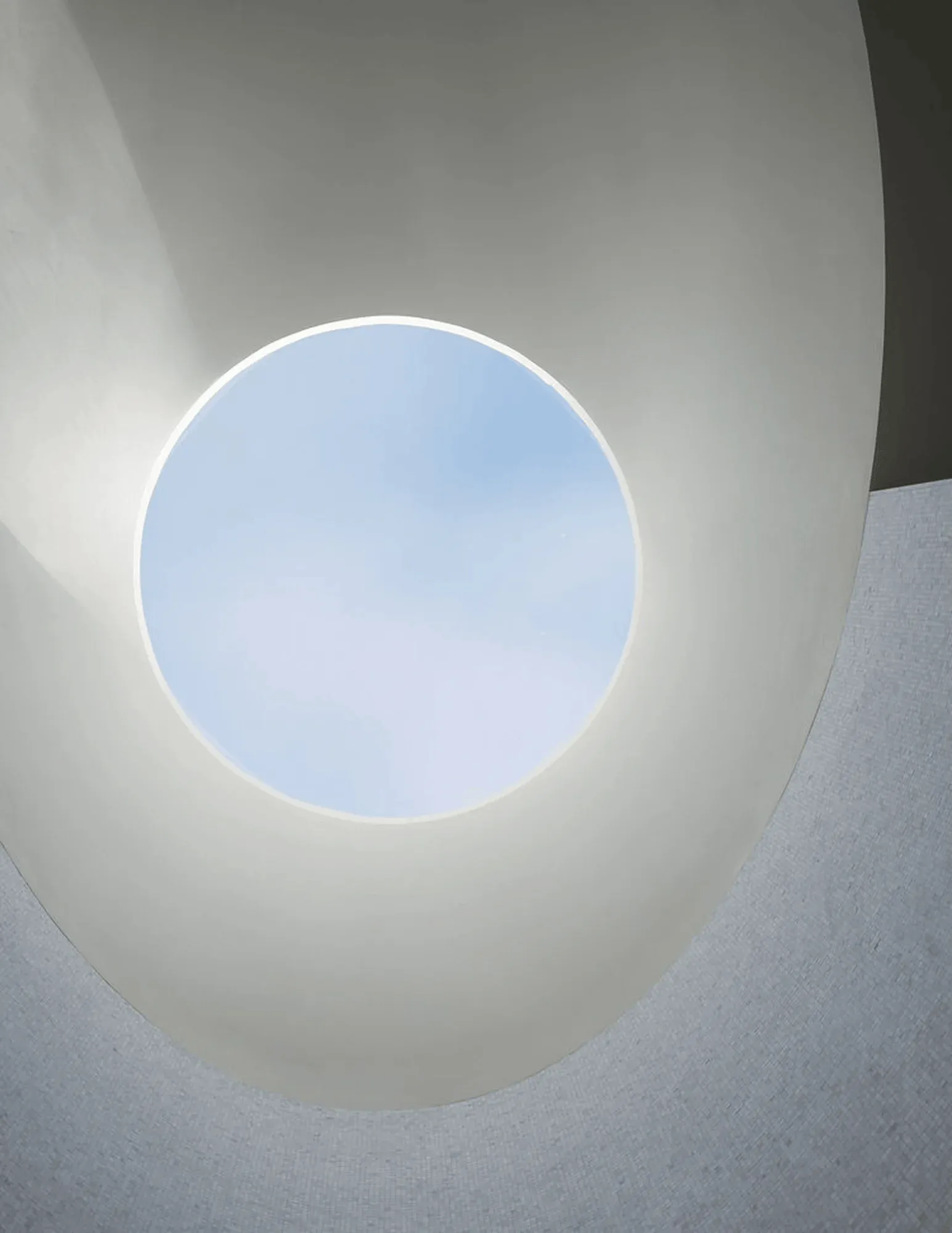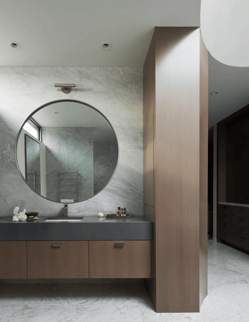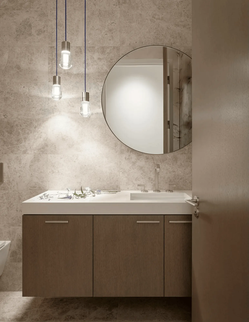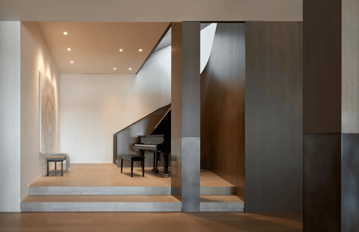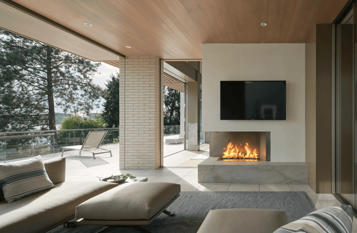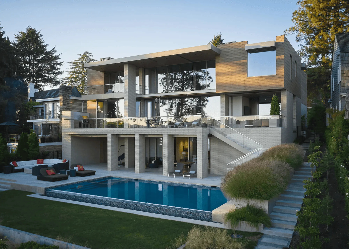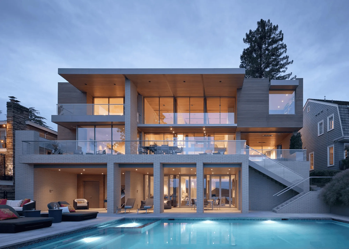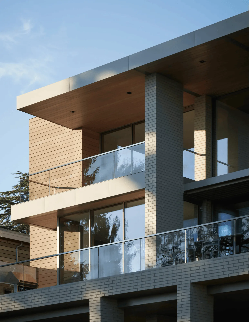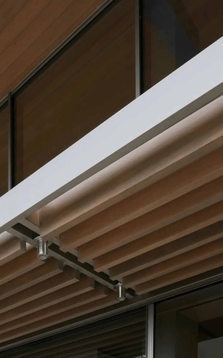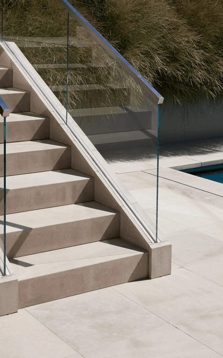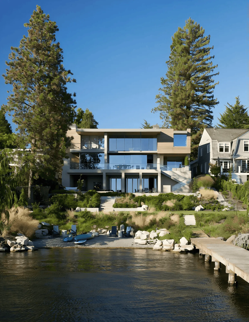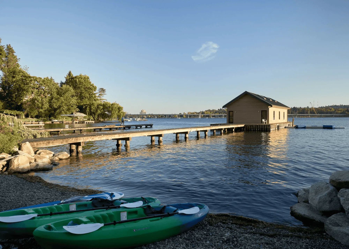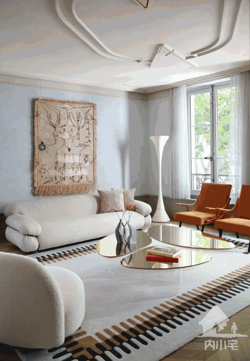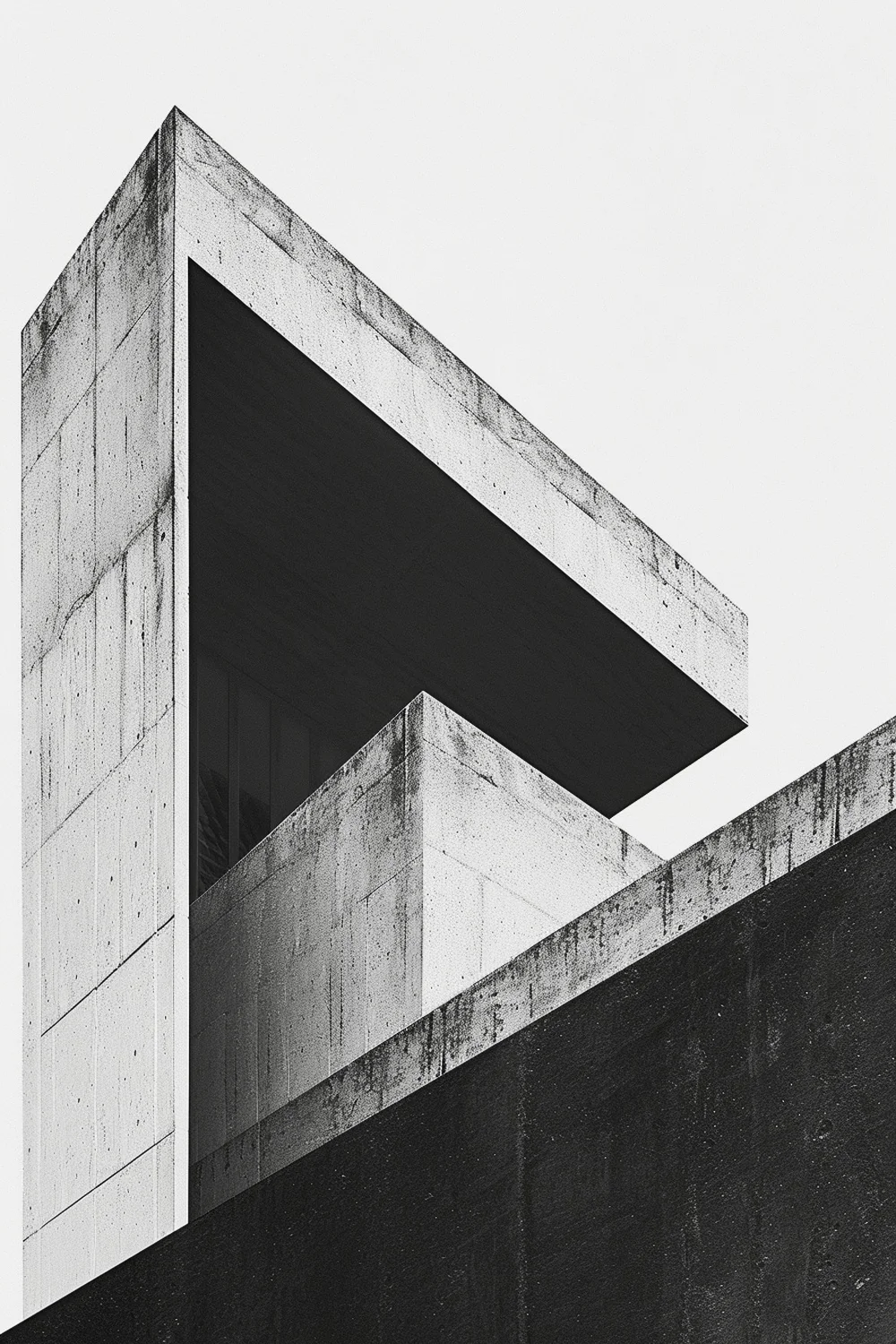Union Bay Residence: A modern architectural marvel blending indoor-outdoor living on the shores of Lake Washington.
Contents
Project Background
The Union Bay Residence project was born from the desire of a growing family of five to create a light-filled home that caters to their evolving needs and lifestyle. Situated on a gently sloping site with a south-facing orientation towards Lake Washington, the property offered breathtaking views and an opportunity to maximize natural light and the connection to the surrounding landscape. The clients sought a space that would be both comfortable for intimate family gatherings and conducive to entertaining friends. These aspirations shaped the design brief for Silk Cavassa Marchetti, the architectural firm entrusted with bringing this vision to life.
Design Concept and Objectives
Silk Cavassa Marchetti responded to the client’s brief by designing an open-plan residence with a double-height living room as its central core. This expansive space, within the 12,000-square-foot home, serves as a focal point for family interactions and social events. The design team prioritized natural light, views, and a seamless flow between indoor and outdoor spaces while addressing the privacy concerns that arose from the home’s location in a densely populated neighborhood.
Exterior Design and Aesthetics
To achieve privacy from the street, the architects limited the amount of glazing on the front facade. However, they introduced two substantial wood brackets to break up the solid facade, creating depth and visual interest. The choice of materials for the cladding, including brick on the lower level and cedar siding above, further contributes to a sense of visual layering and textural richness. On the south-facing side, the design approach was reversed, embracing large expanses of glass to capitalize on the panoramic views of Mount Rainier and the Olympic Mountains. The window system was selected for its ability to span significant distances with minimal framing, ensuring unobstructed views and a strong connection to the outdoors.
Interior Layout and Spatial Planning
The interior layout is anchored by the central staircase, a sculptural element that connects the upper-level bedrooms with the lower-level entertainment, media, and game rooms. The staircase extends to a generous patio with a swimming pool and spa, creating a dynamic flow between indoor and outdoor living areas. The staircase itself is clad in dark oak, complementing the dark marble used for the treads and risers. The home’s interconnected layout is further emphasized by a walkway on the second floor that overlooks the living room and connects the bedrooms. The interior design aesthetic is meticulous and tailored, with partially exposed structural grids defining and articulating the spaces. Earthy tones, reminiscent of beaches and forest floors, create a warm and inviting atmosphere.
Technical Details and Sustainability
The Union Bay Residence incorporates sustainable features, including a geo-thermal system that powers the home’s radiant heating. This energy-efficient solution ensures the comfort of the residents while minimizing environmental impact. The home’s high-performance windows, such as the 30-foot-long, 10-foot-high window in the living room, contribute to energy efficiency by regulating heat transfer and maximizing natural light. The electronically operated glass panels further enhance user convenience.
Social and Cultural Impact
The Union Bay Residence demonstrates a thoughtful approach to integrating a family home into its environment. The design respects the privacy of the residents while embracing the beauty of the surrounding landscape. The project’s consideration for the natural environment extends to the lakeside landscaping. A path leads down to the lake, and the redesigned bay improves access to the shoreline while providing a habitat for salmon, highlighting the project’s sensitivity to the local ecosystem.
Project Information:
Architect: Silk Cavassa Marchetti
Area: 12000 ft2
Project Year: Not specified
Project Location: Seattle, WA
Photography: Benjamin Benschneider


