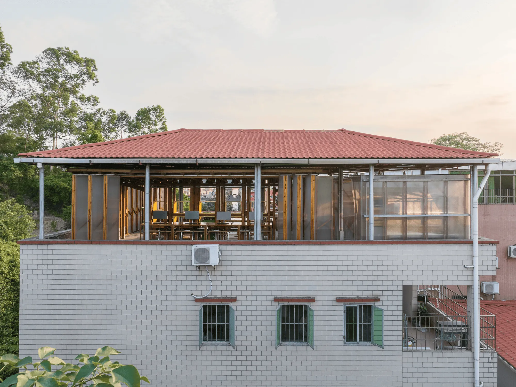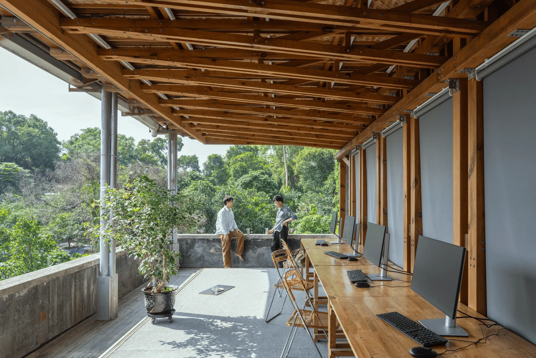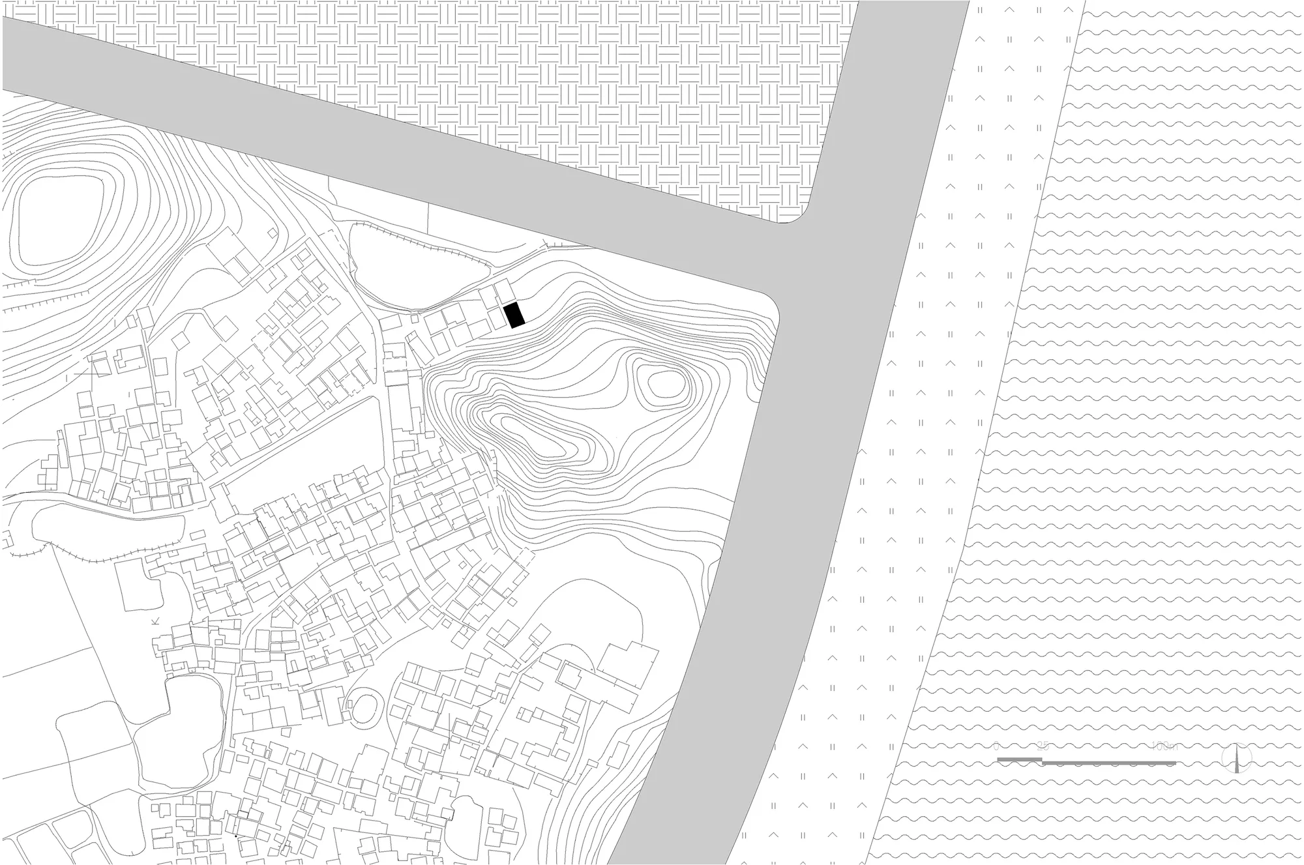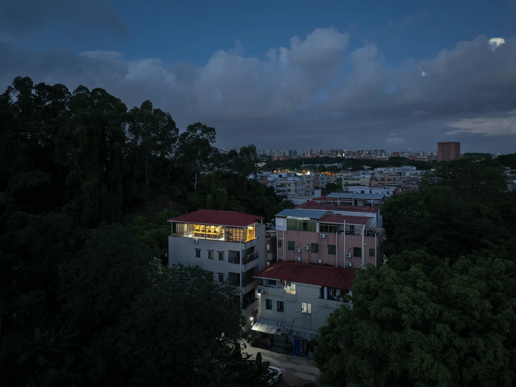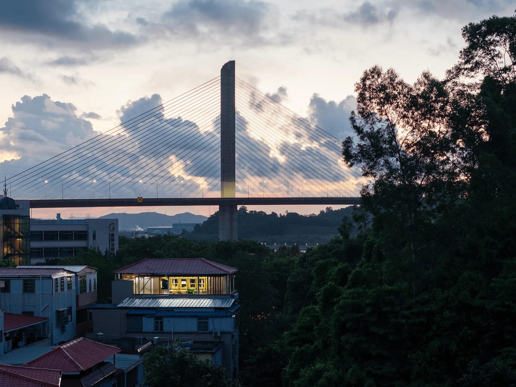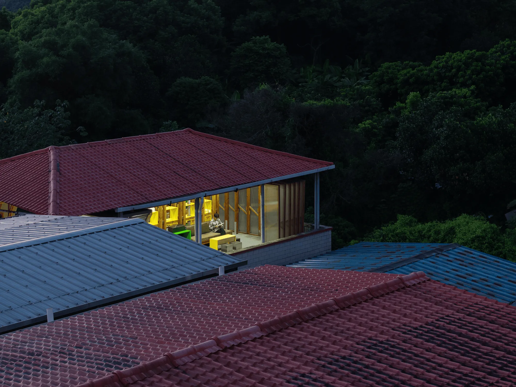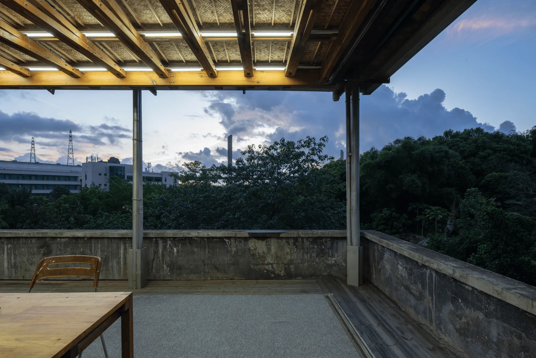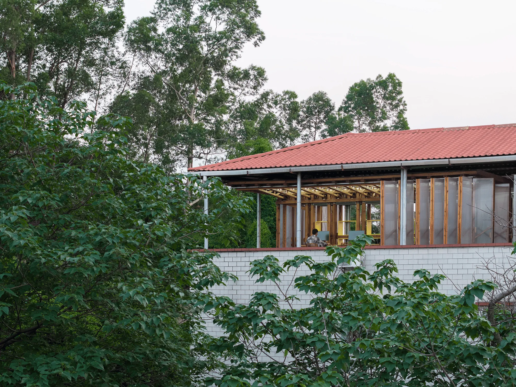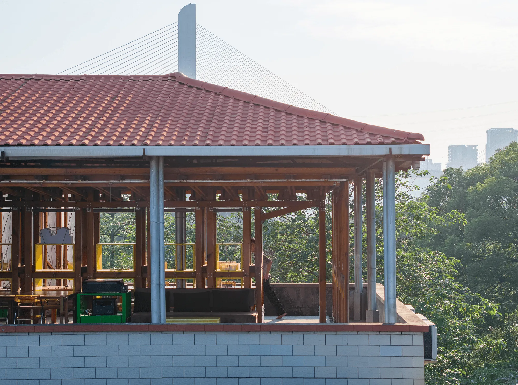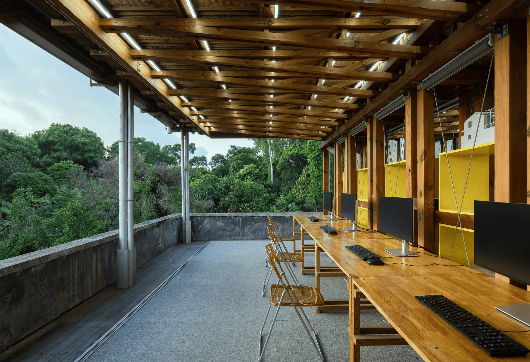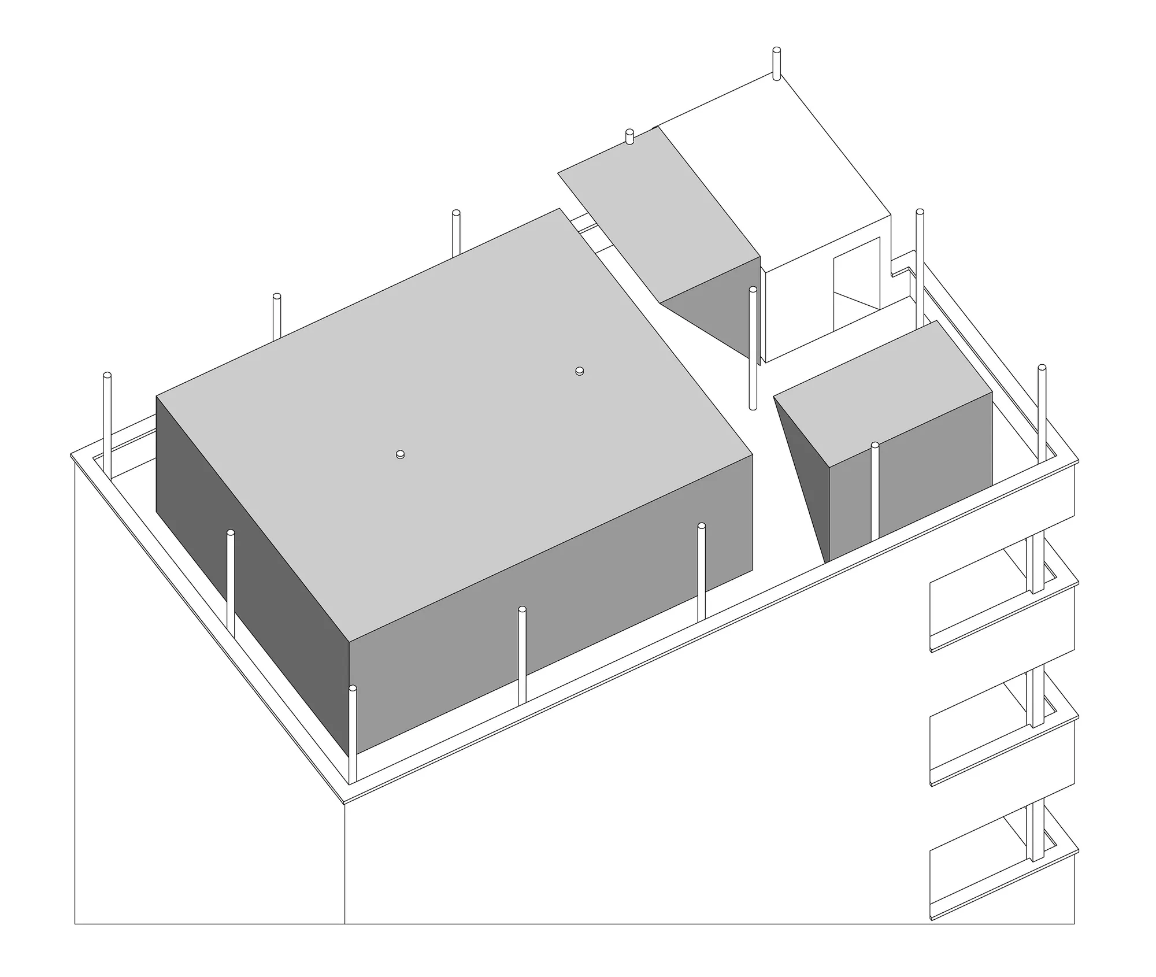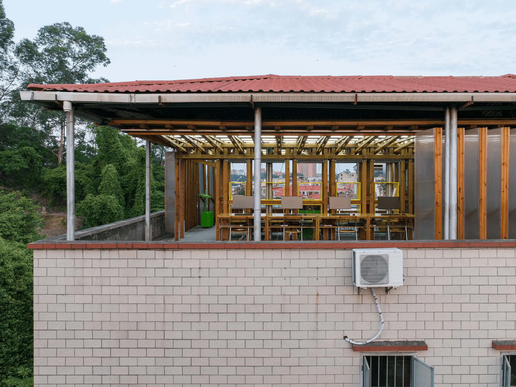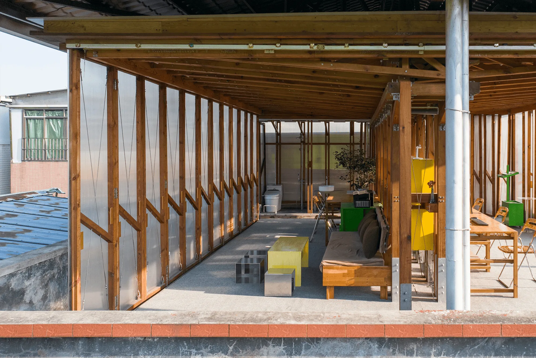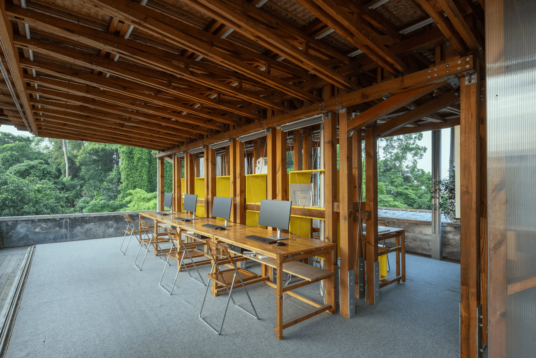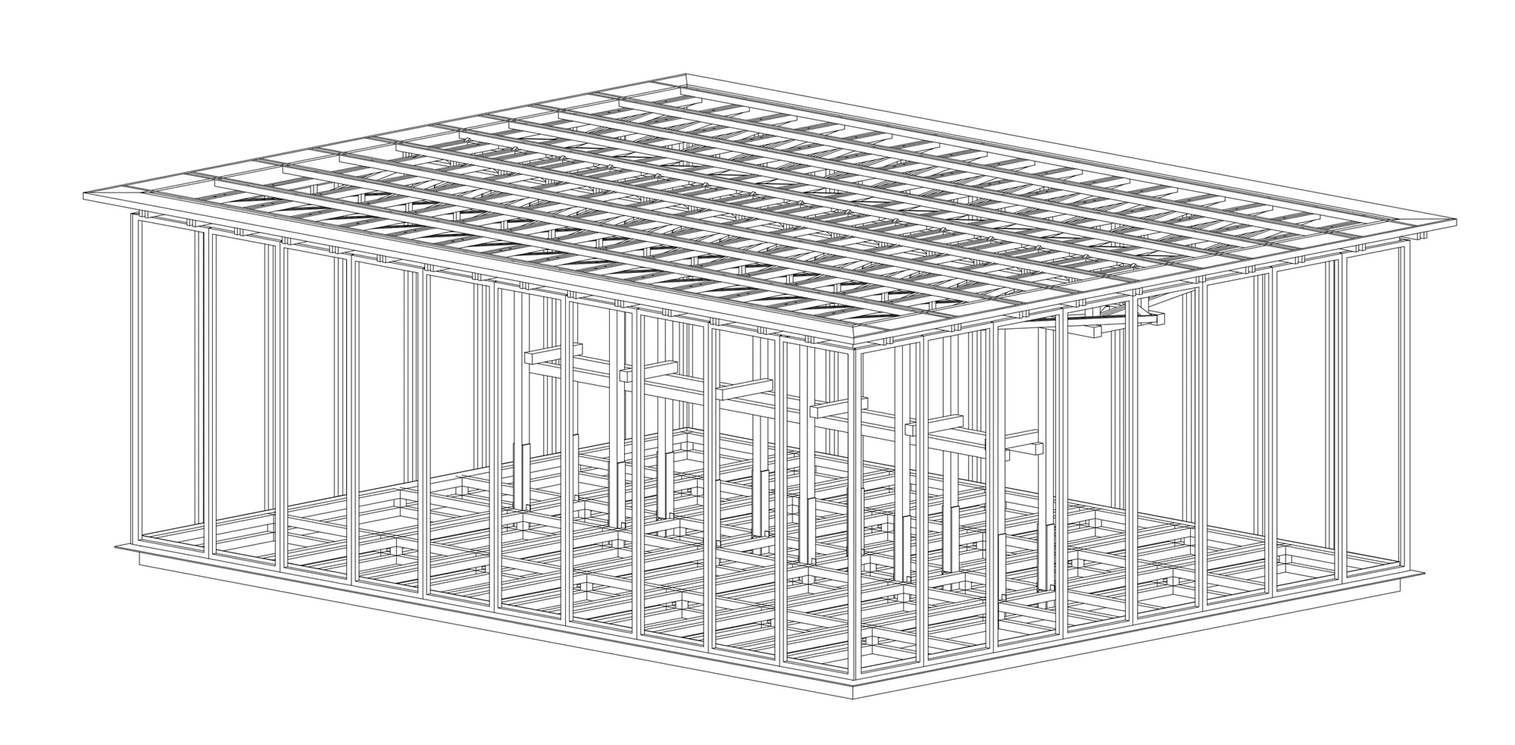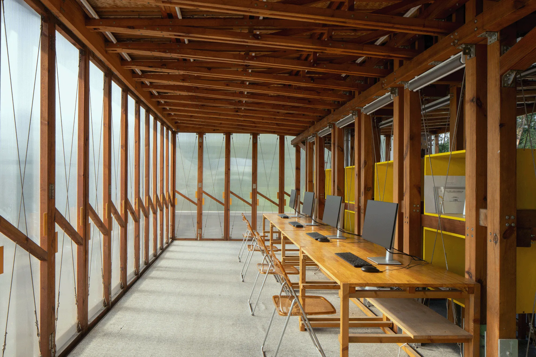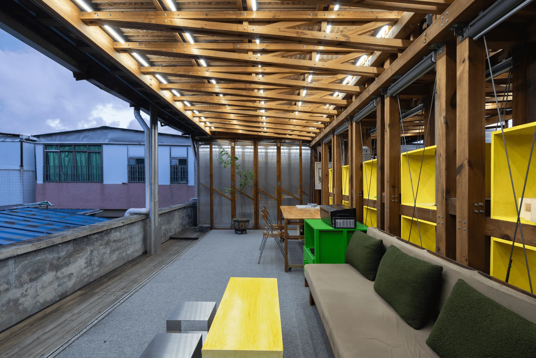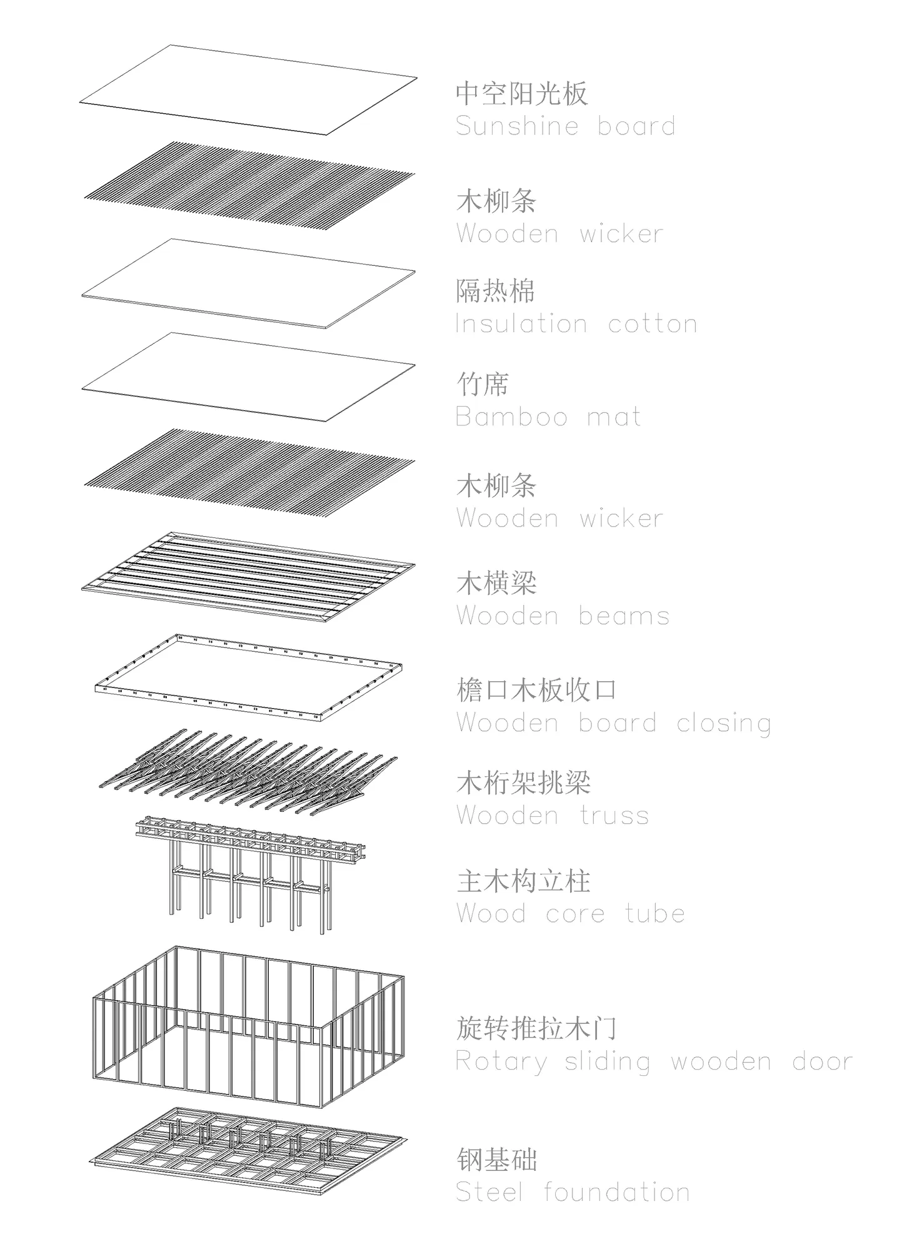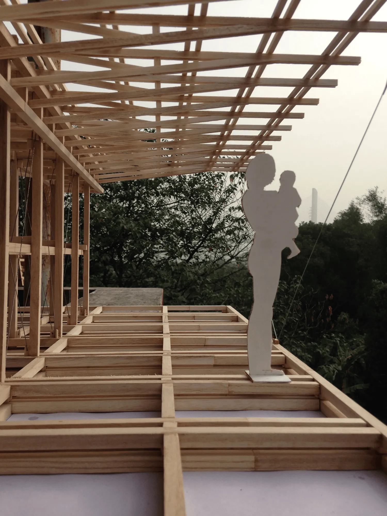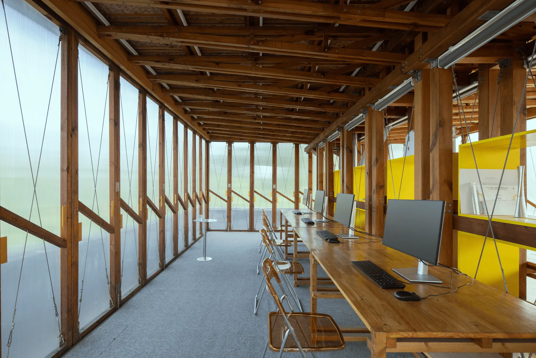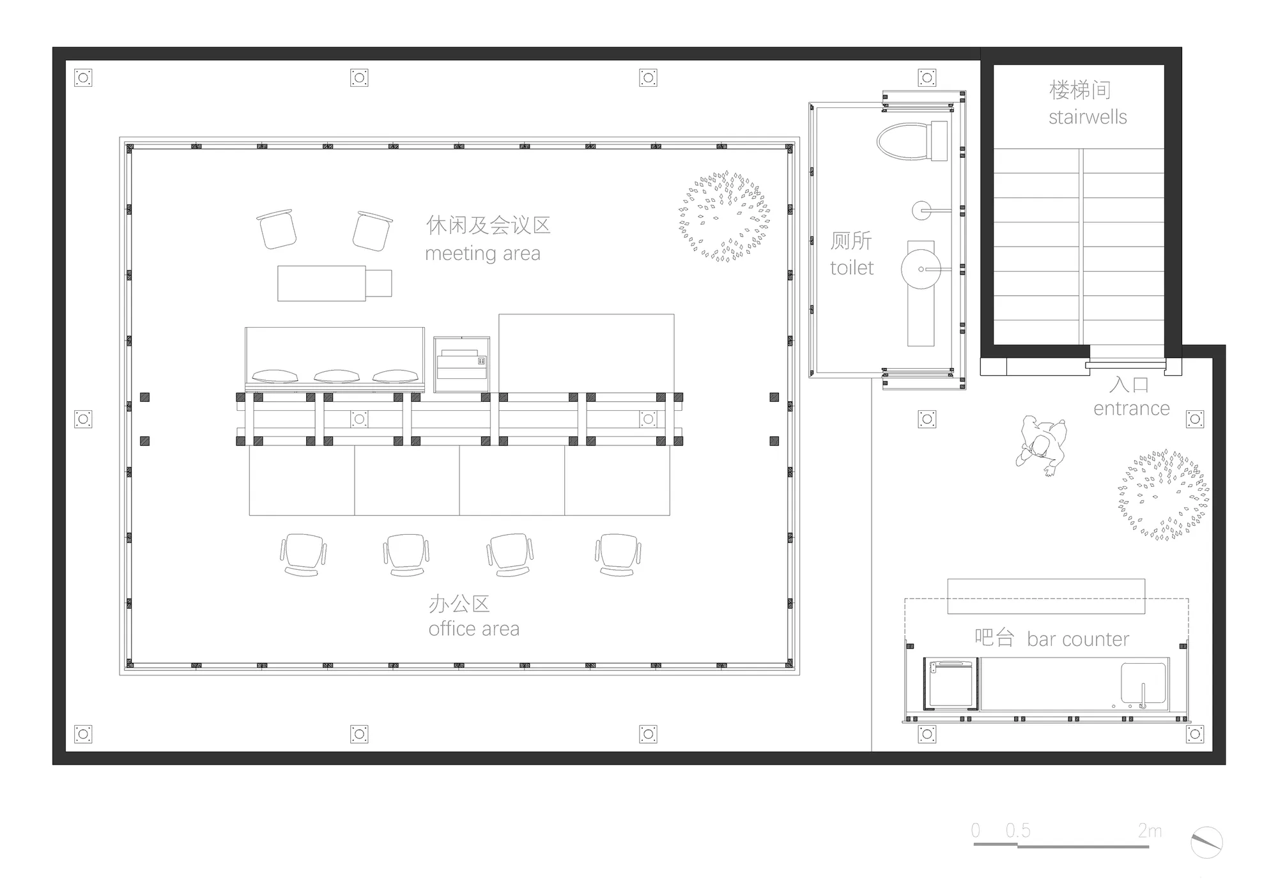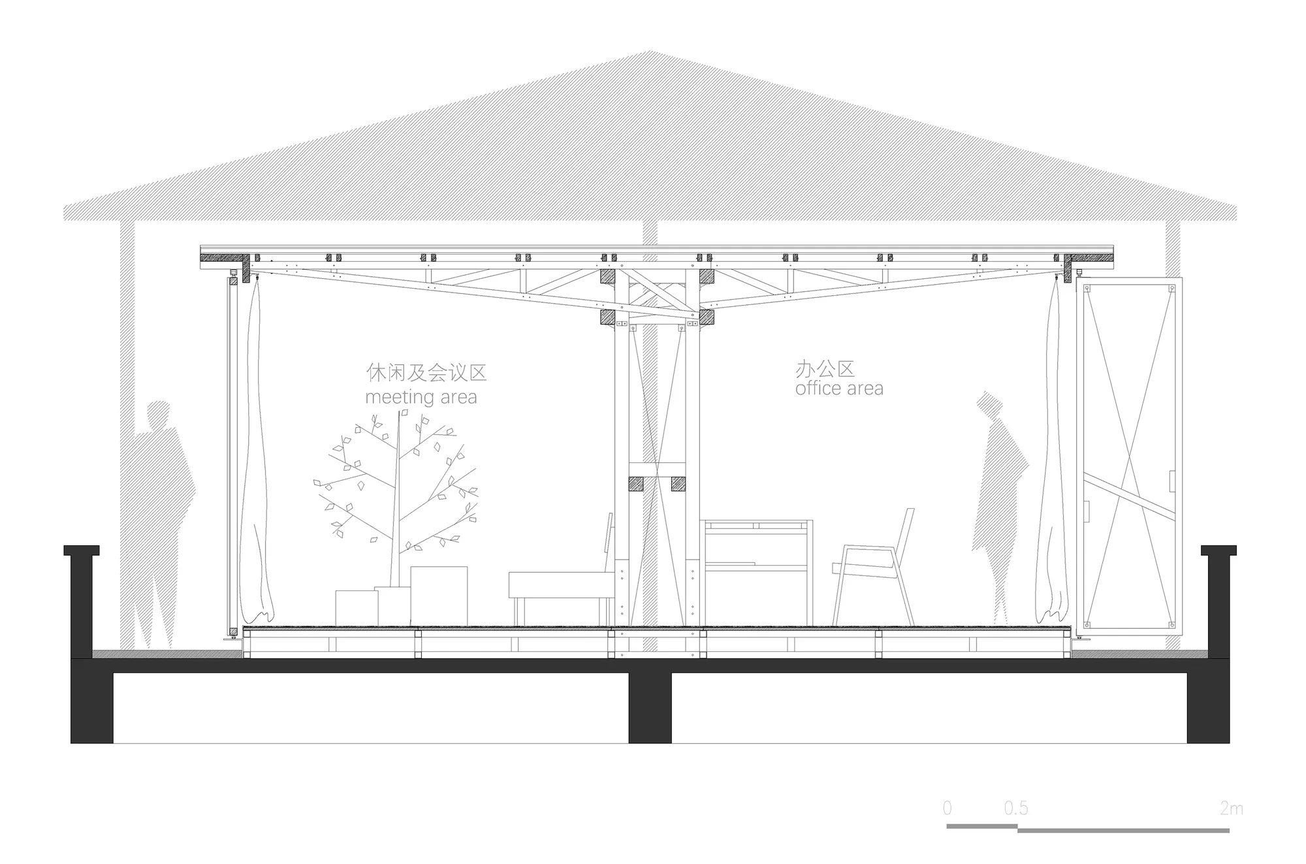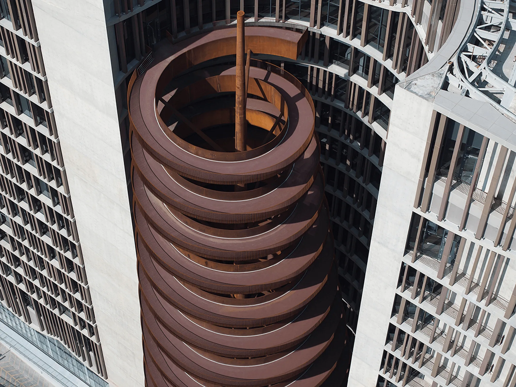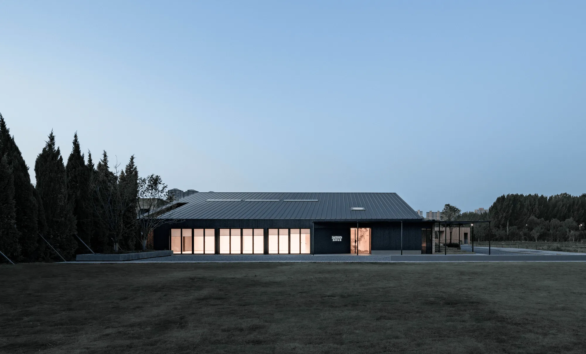Lin Licong Studio has designed an open and adaptable workplace in Guangzhou, China. This urban design project transforms an existing space in a bustling urban village into an innovative architectural design.
Contents
An Urban Oasis: Embracing Nature in the City
Located on the edge of an urban village in Guangzhou, the project site enjoys a unique setting. The north side faces a school, the south a mountain, the east a river, and the west the village itself. This diverse environment provides a rich tapestry of natural elements, with the nearby mountain offering evergreen views and the sounds of birds and insects creating a dynamic soundscape. The urban design responds to this by creating an open and adaptable space that blurs the boundaries between indoors and outdoors. All four walls of the office can be opened, inviting the natural surroundings in and allowing occupants to experience the shifting patterns of light and sound throughout the day and year.
Responding to the Climate: Resilience and Adaptation
While the project embraces the beauty and harmony of the natural environment, it also acknowledges the challenges posed by Guangzhou’s climate. Typhoons, heavy rain, and intense heat are common occurrences, and the design seeks to provide both resilience and adaptation to these extremes. The lightweight walls and open structure allow the space to breathe during storms, while also promoting natural ventilation to mitigate the summer heat. This direct interaction with the elements fosters a sense of respect for the power of nature and highlights the importance of climate-responsive architectural design.
The project is situated within the complex social and cultural context of an urban village. These villages, characterized by a mix of self-built houses and a diverse population of students and migrant workers, represent a unique form of urban design in China. They often embody a tension between individual expression and collective identity, as traditional clan-based structures are increasingly influenced by the forces of urbanization and migration. The office design acknowledges this dynamic by creating a space that is both open to the surrounding community and provides a distinct identity within the urban fabric.
Spatial Organization and Functionality: Adaptive Boxes within a Flexible Framework
The urban design divides the space into three functional zones: office, bathroom, and bar counter. Each zone is conceived as an independent box, constructed with a lightweight framework of pinewood and translucent polycarbonate panels. This modular approach allows for flexibility and adaptability. In winter, the closed boxes create a defined circulation path, while in summer, the open walls dissolve the boundaries between zones and create a fluid, interconnected space. This adaptability is further enhanced by the office’s external walls, which can be fully opened to merge the workspace with the surrounding environment.
Prioritizing the Workplace: Openness and Integration with Nature
The office space, with an area of approximately 45 square meters, is the heart of the project. It serves as a multifunctional area for work, leisure, and storage. The fully operable external walls allow for maximum interaction with the environment, promoting natural ventilation and providing a sense of openness. This connection to nature enhances the workplace experience and contributes to a healthy and inspiring work environment.
Structural Innovation: Core and Cantilever
A central core structure defines the office’s layout and provides structural support for the cantilevered wings that extend on either side. This core also serves as a space divider and incorporates storage elements, maximizing functionality within a compact footprint.
Rethinking the Bathroom: From Accessory to Integral Space
The bathroom, often relegated to a secondary role, is reimagined in this project as an integral part of the overall spatial experience. Originally designed as part of a residential space, the bathroom walls can be fully opened, blurring the boundaries between private and public zones. This challenges conventional notions of bathroom design and highlights the potential for even the most functional spaces to contribute to the overall architectural design.
Project Information:
Architects: Lin Licong Studio
Area: 110 m²
Project Year: 2023
Project Location: Guangzhou, Guangdong, China
Lead Architects: Lin Licong
Design Team: Lin Licong, Lu Jianmin, Kang Yunjie
Structure: Sun Xiaoluan, Huang Xinyan
Materials: Xiamen Gujie Hardware Products Co., Ltd., Dongguan Sanshijue Trading Co., Ltd., Foshan Lanyu Plastic Technology Co., Ltd.
Photographer: Wu Siming
Project Name: Urban Office in Guangzhou
Project type: renovation
Design time: June 2017—April 2018
Construction time: April 2018—April 2023
Site area: 110 m²
Gross floor area: 110 m²
Contact: [email protected]


