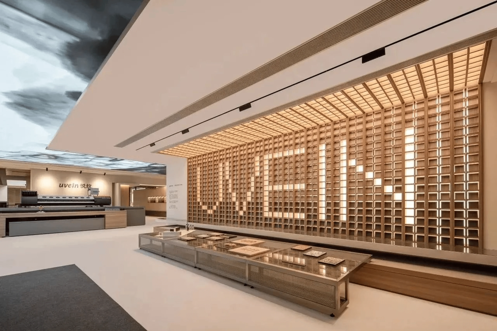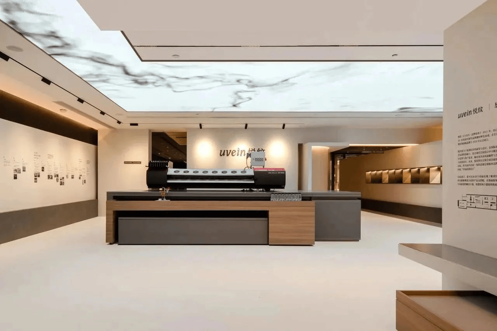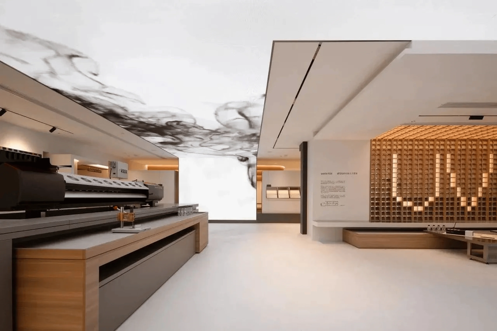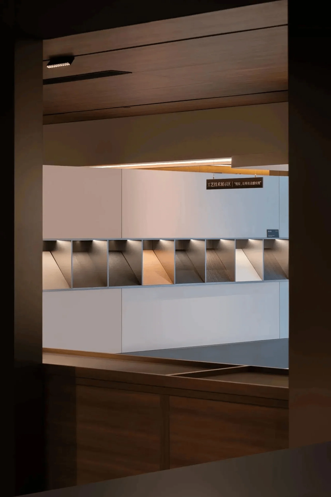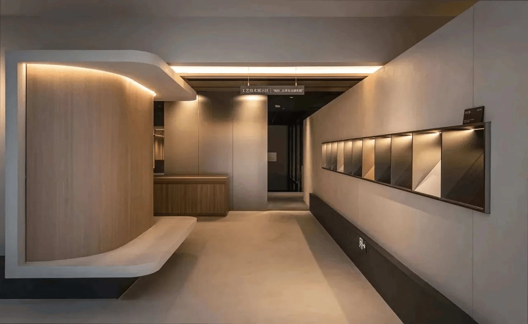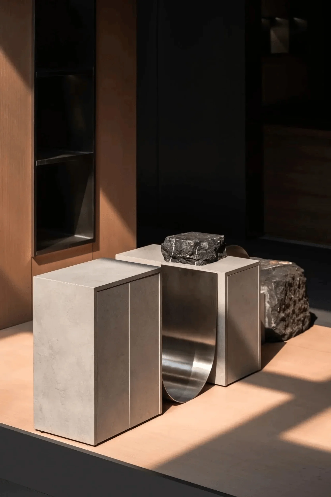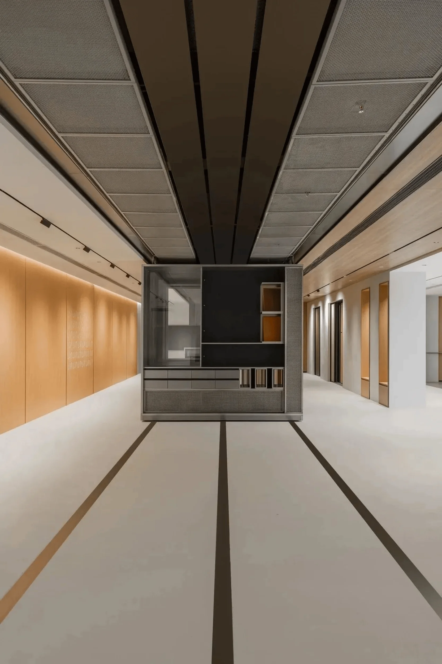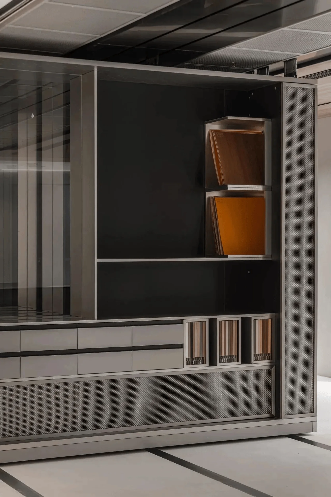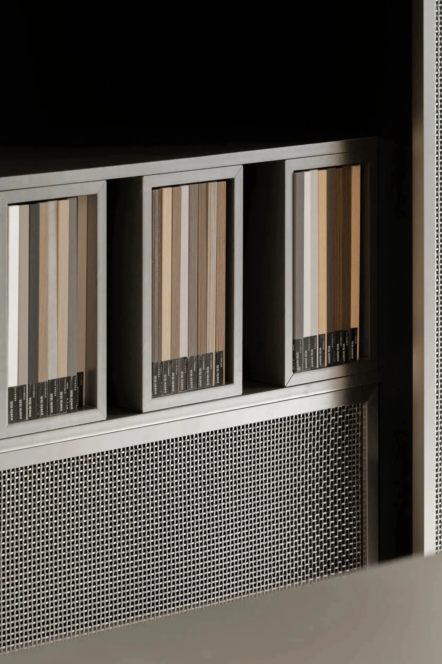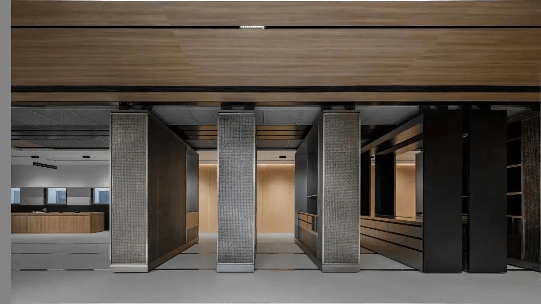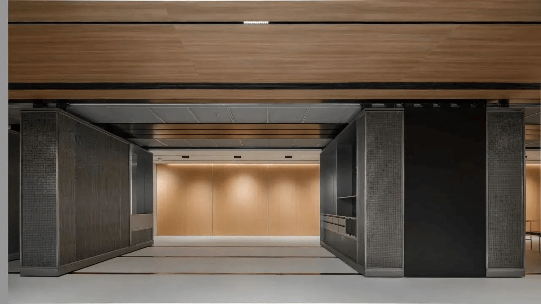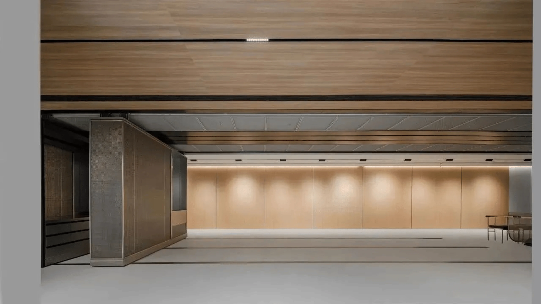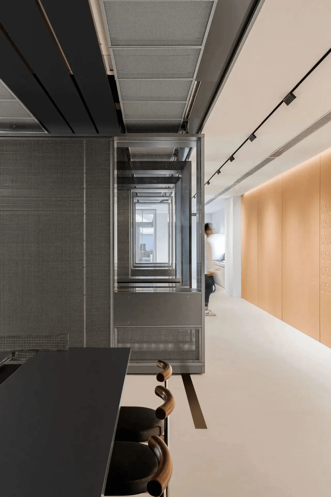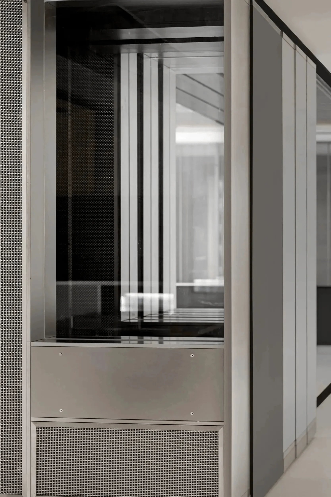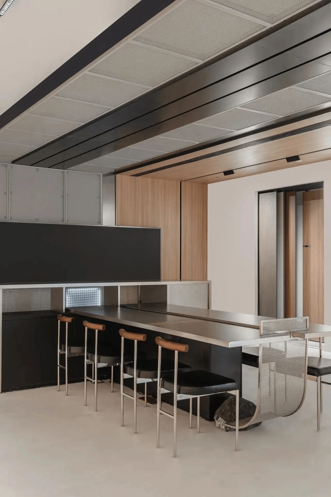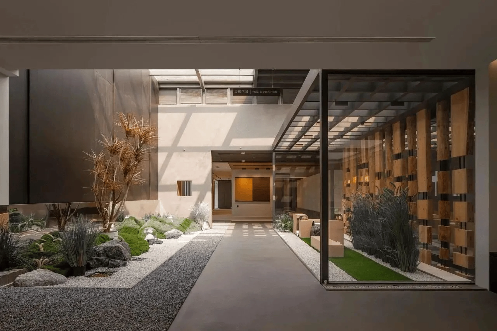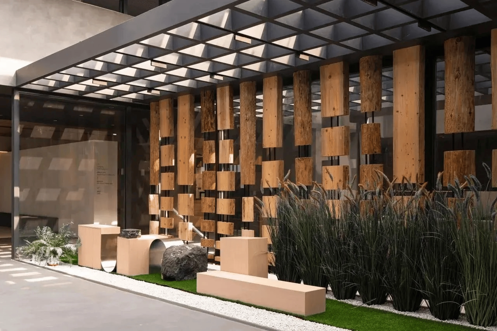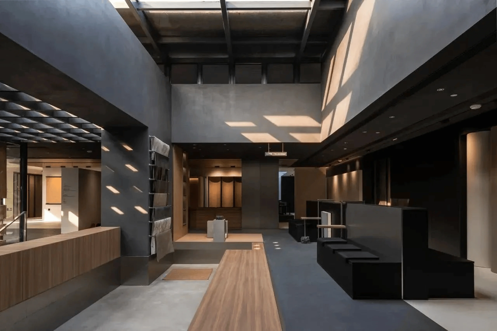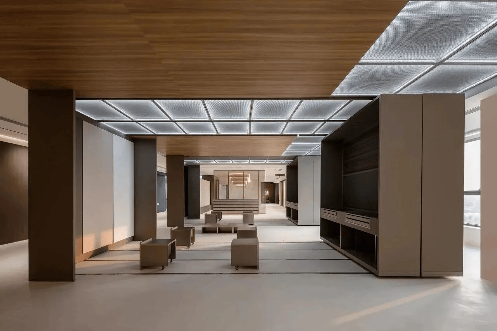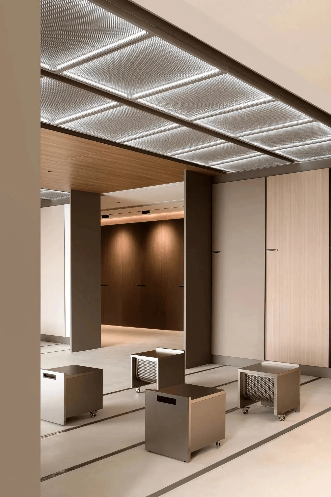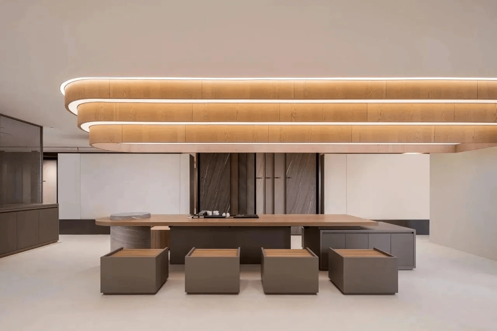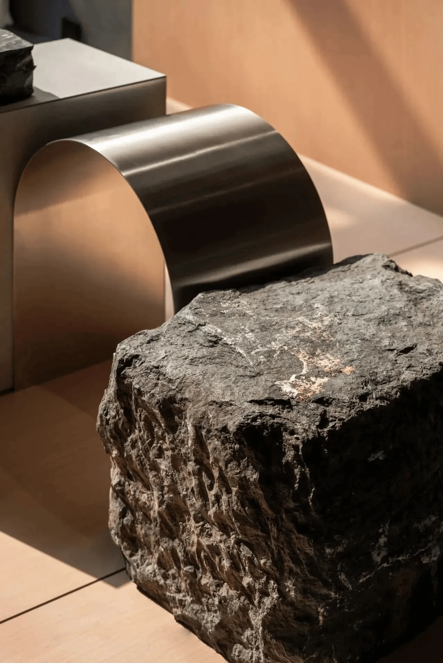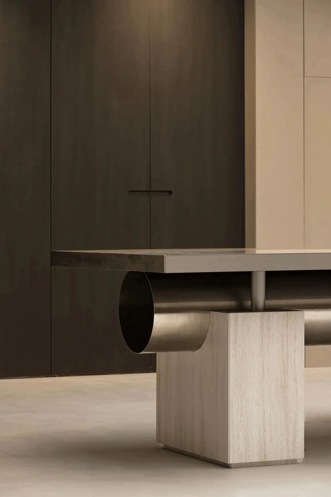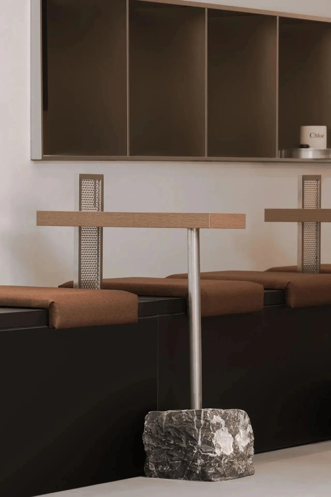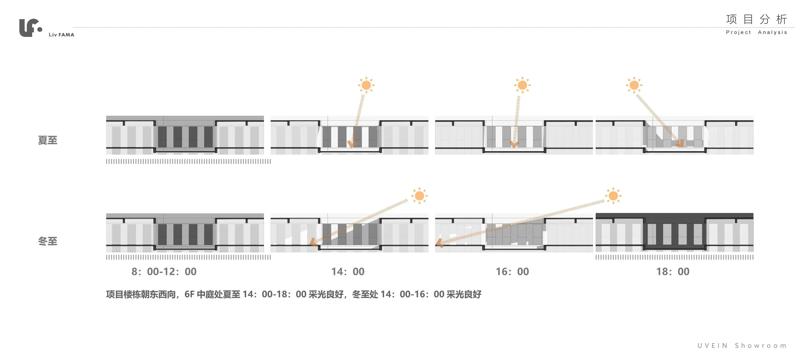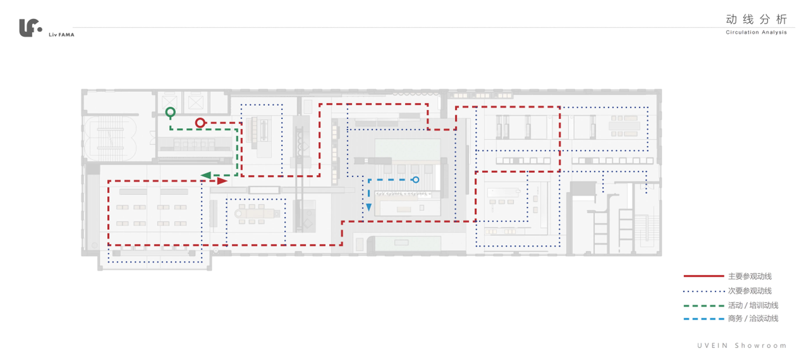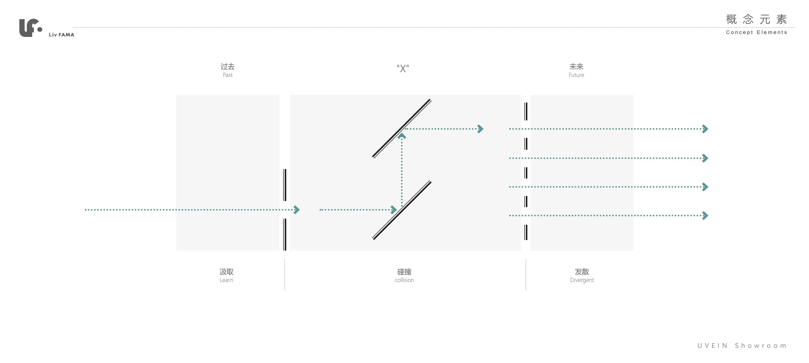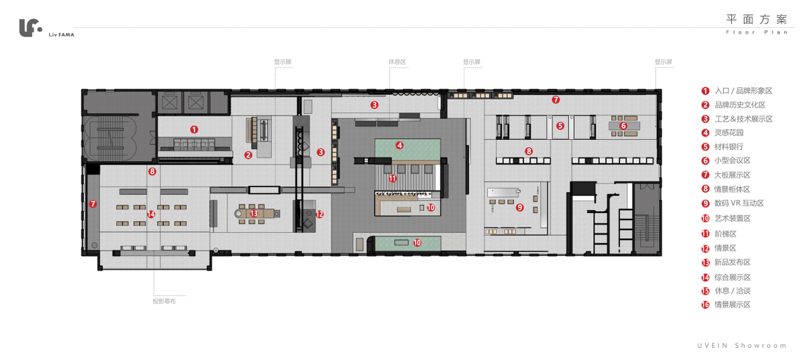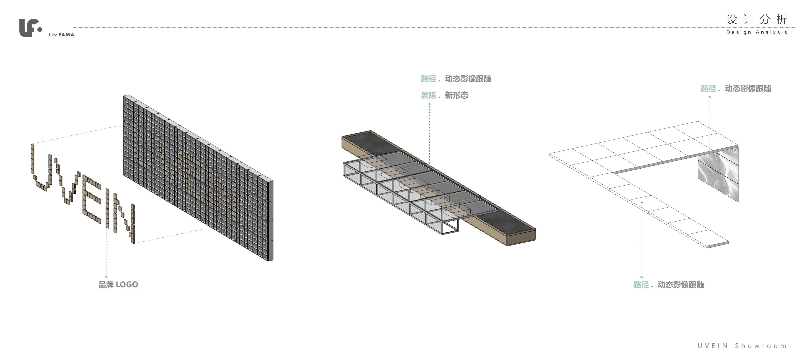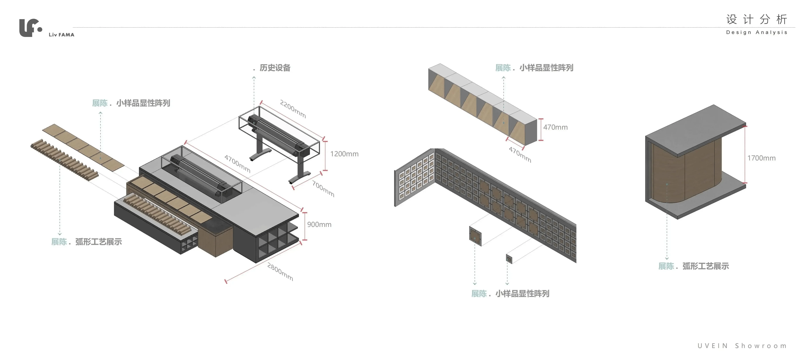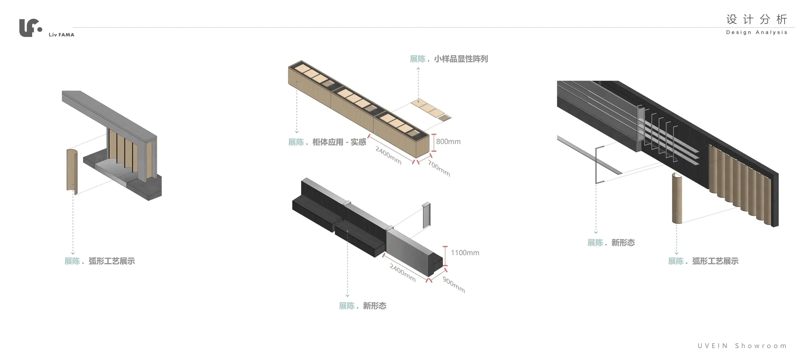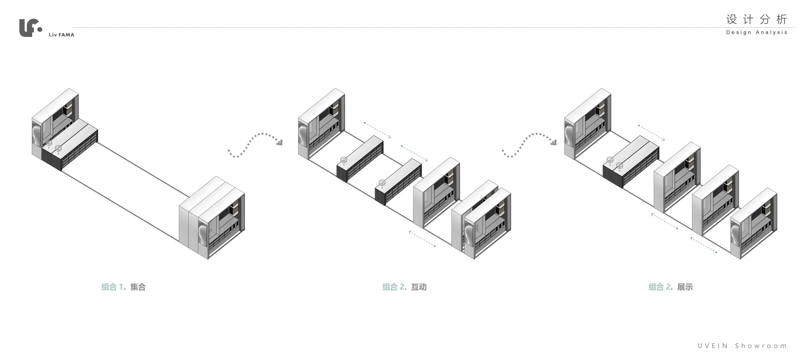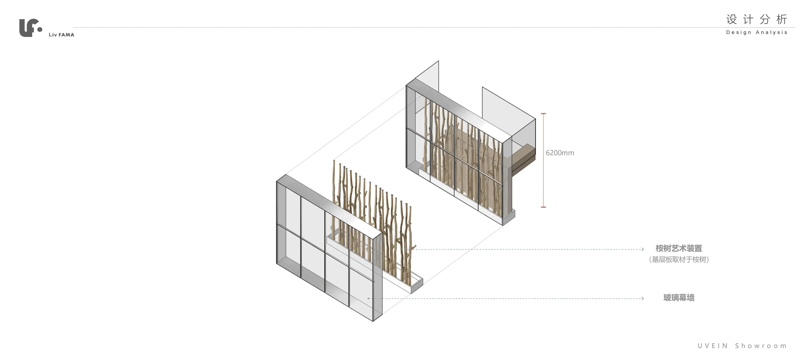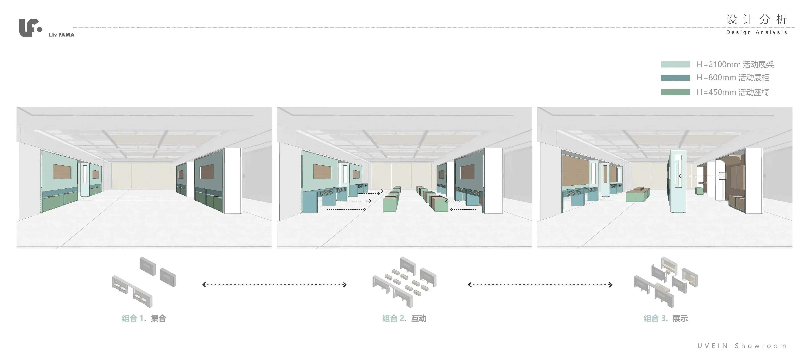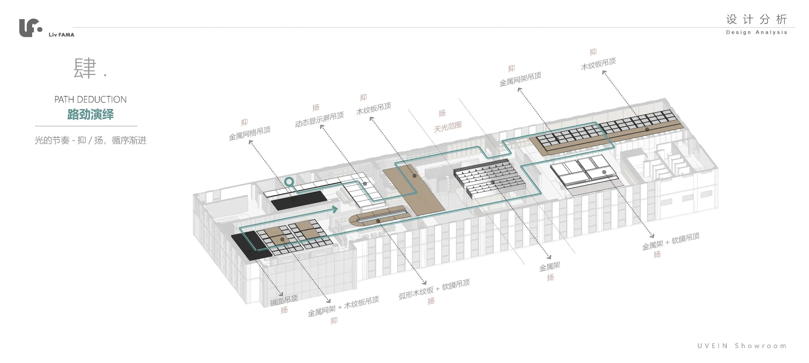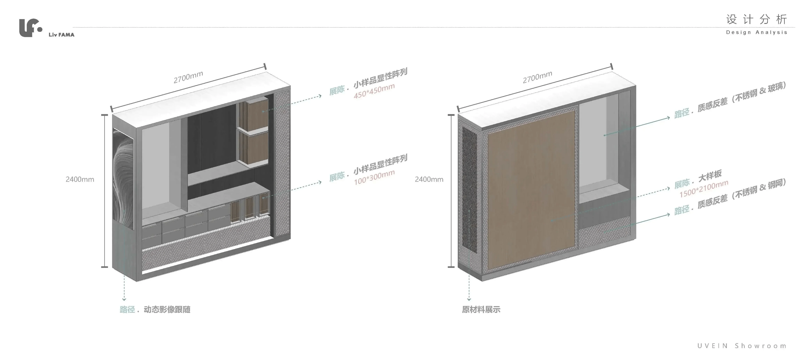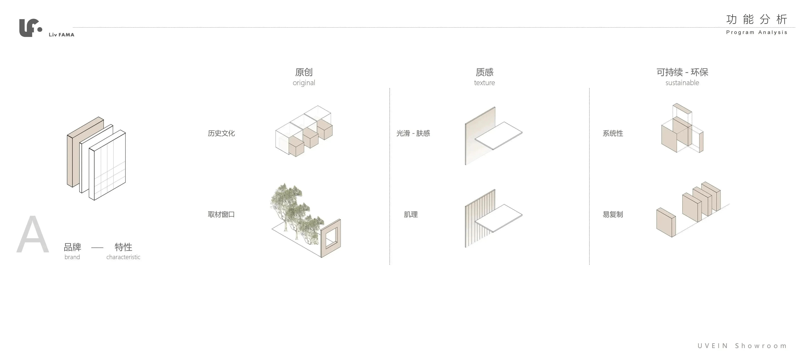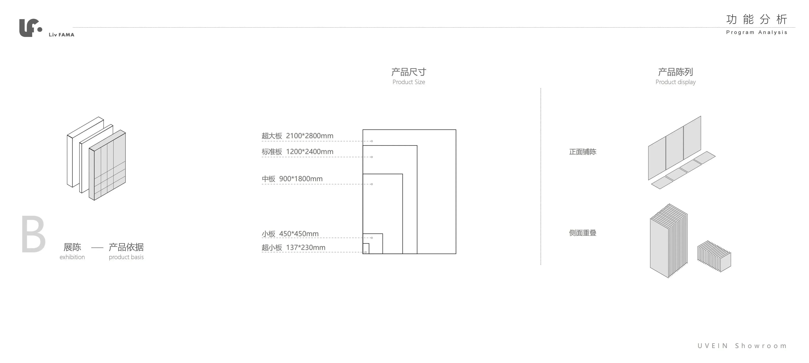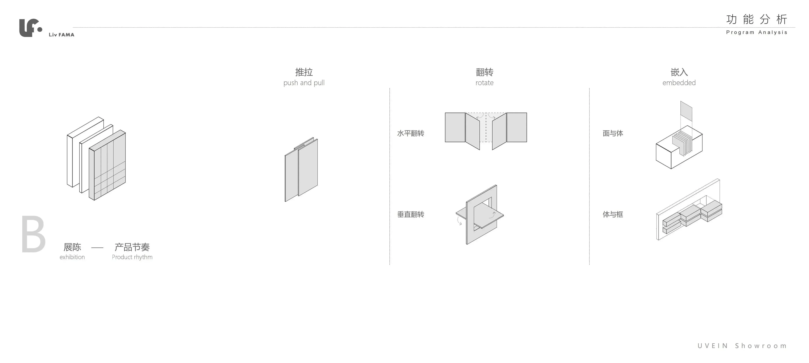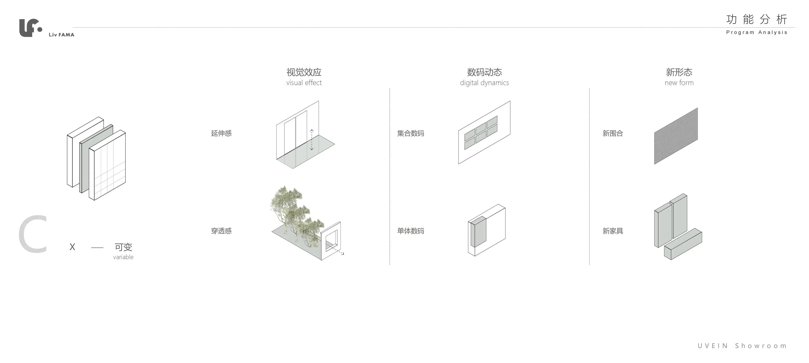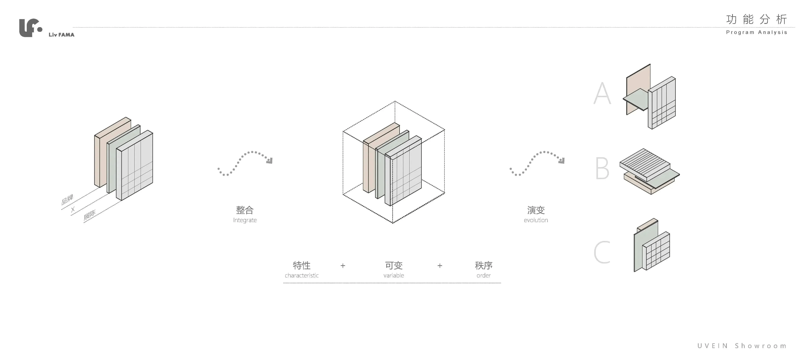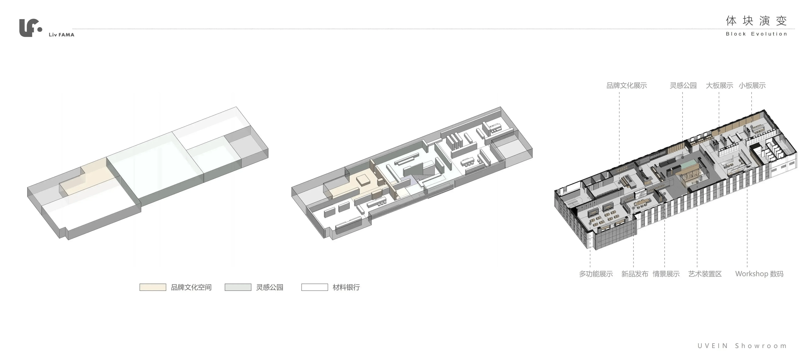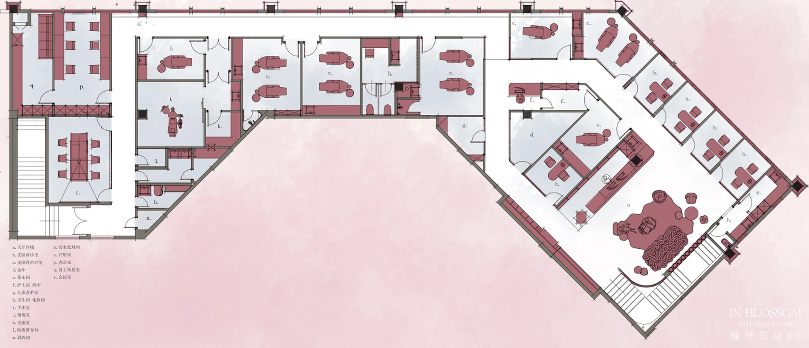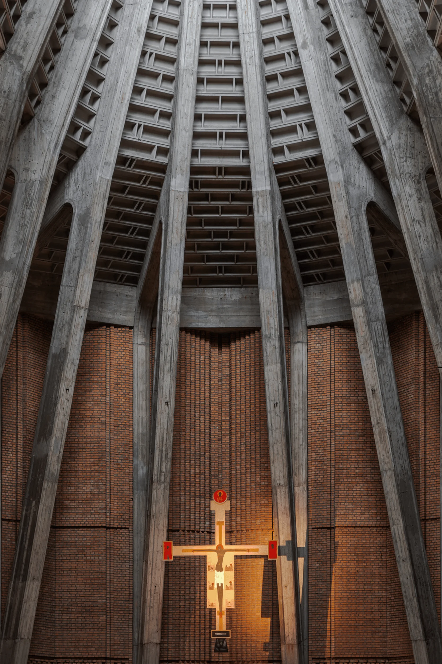LivFAMA designed a dynamic showroom for Uvein decorative panels in Changzhou, China, transforming the traditional showroom into a vibrant “material bank”.
Contents
Project Background
LivFAMA, a design firm known for its innovative approach to spatial design, was tasked with creating a unique showroom experience for Uvein, a leading decorative panel brand based in Changzhou, Jiangsu, China. The challenge was to move away from the conventional, flat showroom format and establish a dynamic space that showcased Uvein’s rich history, advanced technologies, and diverse range of materials. This resulted in a concept of a “material bank,” a vibrant and interactive space that goes beyond a simple product display, offering visitors an immersive journey into the world of decorative panels.
Design Concept and Objectives
The design team aimed to create a showroom that reflected Uvein’s brand identity and commitment to innovation. They envisioned a space that not only showcased the products but also told the story of the company’s evolution, technological advancements, and dedication to quality. The showroom was divided into seven distinct zones: the Brand History and Culture Zone, the Craft and Technology Exhibition Zone, the Material Bank, the R&D Laboratory, the Inspiration Garden, the Negotiation Zone, and the New Product Launch Zone. Each zone was designed to offer a unique experience and highlight different aspects of the Uvein brand.
Functional Layout and Spatial Planning
The showroom journey begins with the Brand History and Culture Zone, featuring a large LED screen that extends from the ceiling to the wall, showcasing Uvein’s history and milestones. The Craft and Technology Exhibition Zone provides a detailed overview of Uvein’s core technologies and manufacturing processes, combining technical information with product displays to enhance visitor understanding. The Material Bank, the heart of the showroom, presents Uvein’s vast collection of materials in a visually striking and organized manner. Inspired by the concept of a bank vault, this zone showcases the value and diversity of Uvein’s “wealth” of materials.
Exterior Design and Aesthetics
The showroom’s design incorporates elements of Uvein’s factory and R&D center, reflecting the brand’s commitment to research and development. The use of steel structures and assembly line forms in the design pays homage to the brand’s industrial heritage. Modern exhibition elements are integrated into the space, creating a harmonious blend of industrial aesthetics and contemporary design. The Inspiration Garden provides a tranquil space for visitors to connect with nature and find inspiration, featuring natural stone, plants, and ample natural light.
Technical Details and Sustainability
LivFAMA incorporated innovative design solutions to enhance functionality and flexibility. The showroom features mobile display cabinets on tracks, allowing for easy reconfiguration and adaptation to changing needs and trends. The use of sustainable materials and energy-efficient lighting systems demonstrates Uvein’s commitment to environmental responsibility. The showroom’s modular design allows for future expansion and adaptation, ensuring its long-term viability.
Social and Cultural Impact
The Uvein Showroom serves as a platform for knowledge sharing and collaboration within the design and construction industry. By showcasing the latest advancements in decorative panel technology, the showroom inspires architects, interior designers, and other professionals to explore new possibilities in their projects. The showroom also provides a space for Uvein to engage with its customers and build stronger relationships. It acts as a hub for the brand’s community, fostering creativity and innovation within the industry.
Economic Considerations
The investment in the new showroom demonstrates Uvein’s commitment to brand building and market leadership. By creating a unique and engaging experience for visitors, Uvein aims to enhance its brand image and attract new customers. The showroom’s flexible design allows for cost-effective updates and reconfigurations, ensuring its long-term value for the company. The showroom’s strategic location in Changzhou, a major industrial hub in China, provides easy access for customers and partners.
Construction Process and Management
LivFAMA collaborated closely with Uvein throughout the design and construction process. The project was completed within a tight timeframe, ensuring minimal disruption to Uvein’s operations. The use of prefabricated elements and modular construction techniques helped to streamline the construction process and reduce costs. LivFAMA’s experienced project management team ensured that the project was delivered on time and within budget.
Post-Completion Evaluation and Feedback
Since its opening, the Uvein Showroom has received positive feedback from visitors and industry professionals. The showroom’s dynamic design, interactive exhibits, and immersive experience have been praised for their effectiveness in showcasing Uvein’s products and brand identity. The showroom has also been recognized for its sustainable design features and innovative use of technology. Uvein has reported an increase in customer engagement and brand awareness since the opening of the new showroom.
Conclusion
The Uvein Showroom by LivFAMA exemplifies the transformative power of showroom design. By moving beyond a traditional product display, LivFAMA created a dynamic and engaging space that reflects Uvein’s brand identity, technological advancements, and commitment to innovation. The showroom’s unique concept, functional layout, and aesthetic appeal have garnered positive feedback and contributed to Uvein’s brand building and market leadership. The Uvein Showroom serves as a model for other companies seeking to create immersive and impactful brand experiences.
Project Information:
Project Type: Showroom
Architects: LivFAMA Designs – Co. LLC
Area: 1180㎡
Project Year: 2024
Country: China
Lead Architects: Frank Ruan, Amber Li
Design Team: Iris Zhang, Long Changhai, Liu Jing, Qiu Chengyu, Xia Tingting, Luo Zhangyu, Fan Liumin
Photographer: Simon@宅二三
Main Materials: Decorative Panels, Steel, Glass, Wood, Concrete


