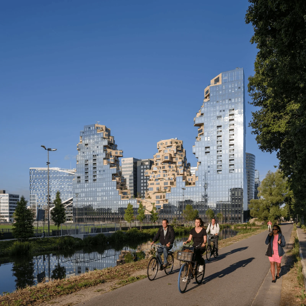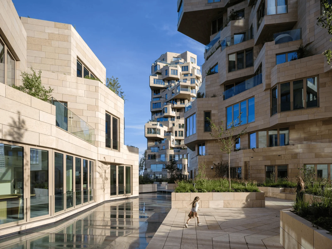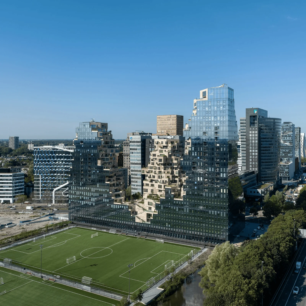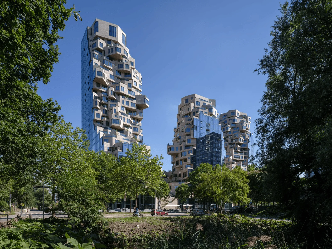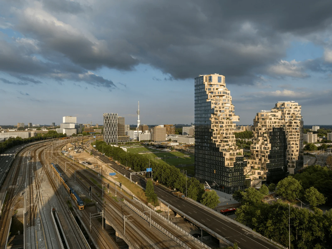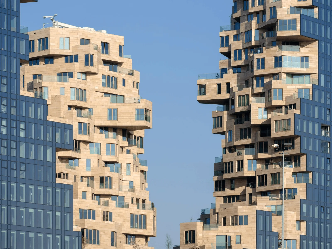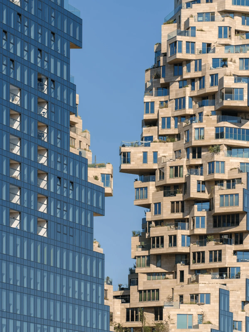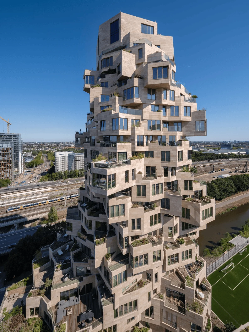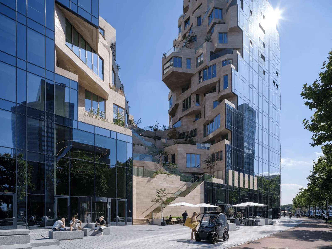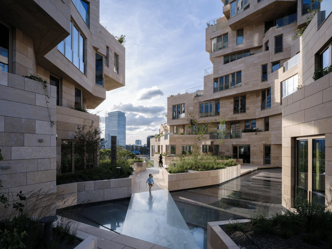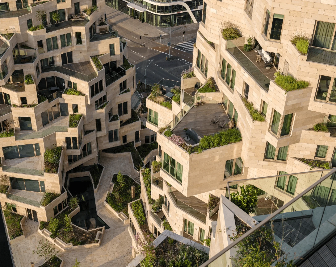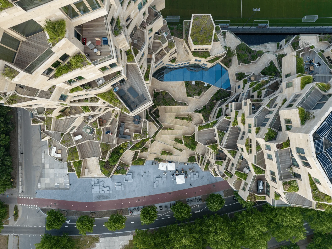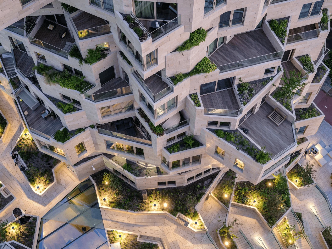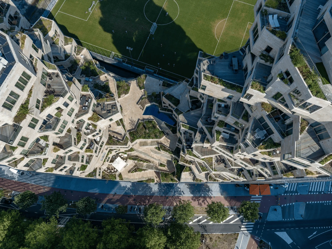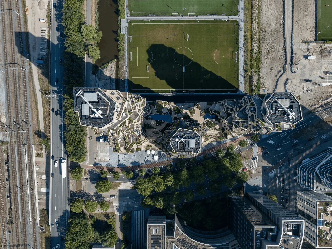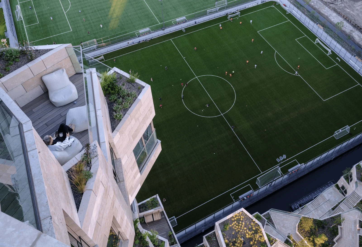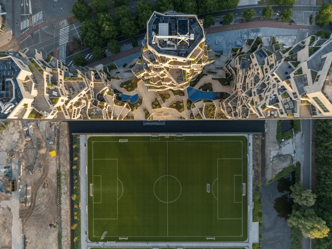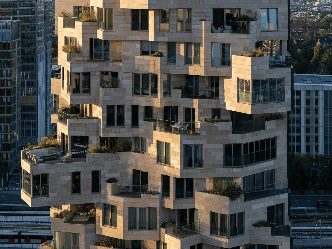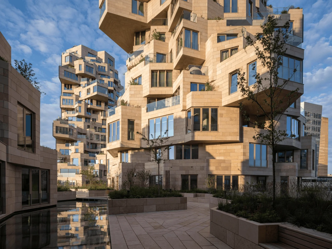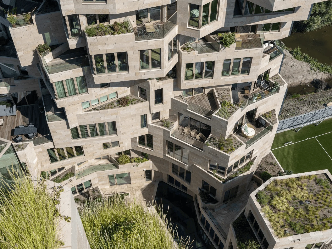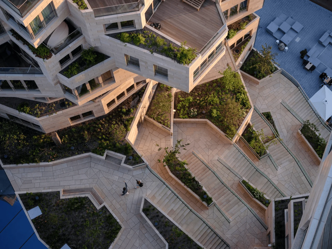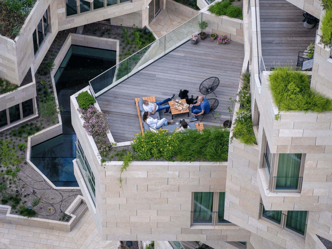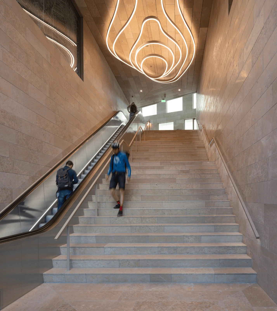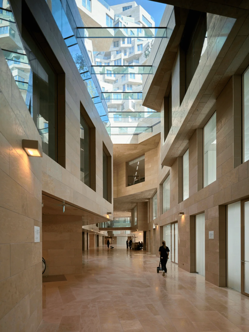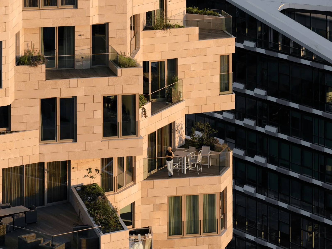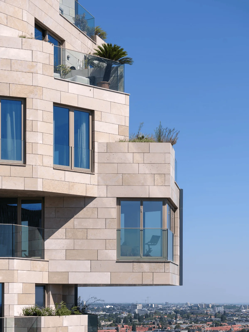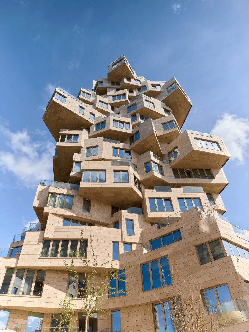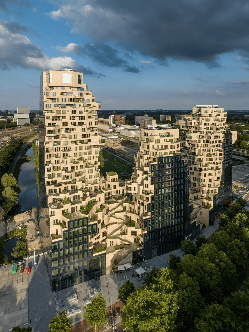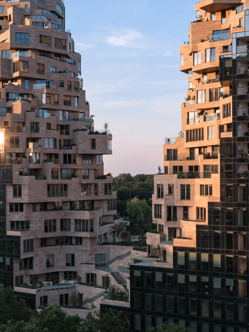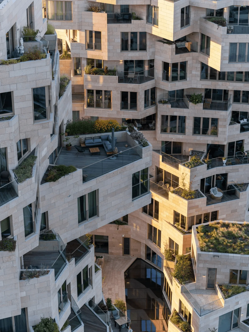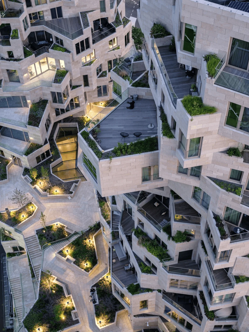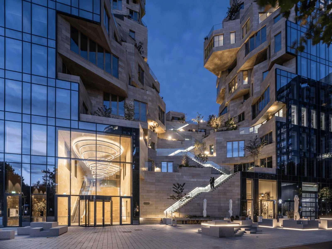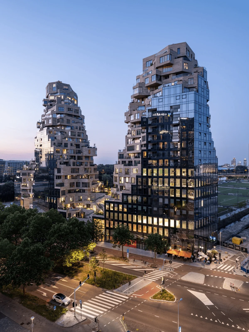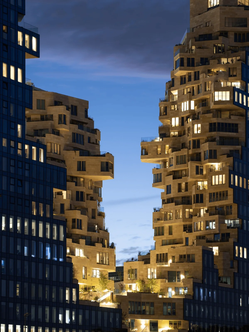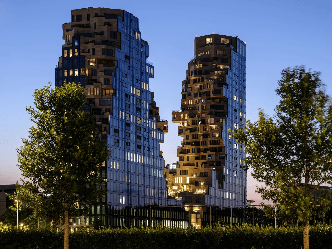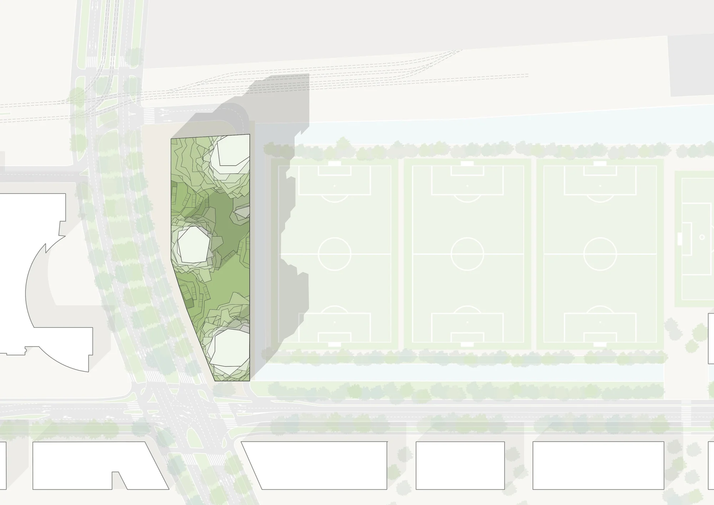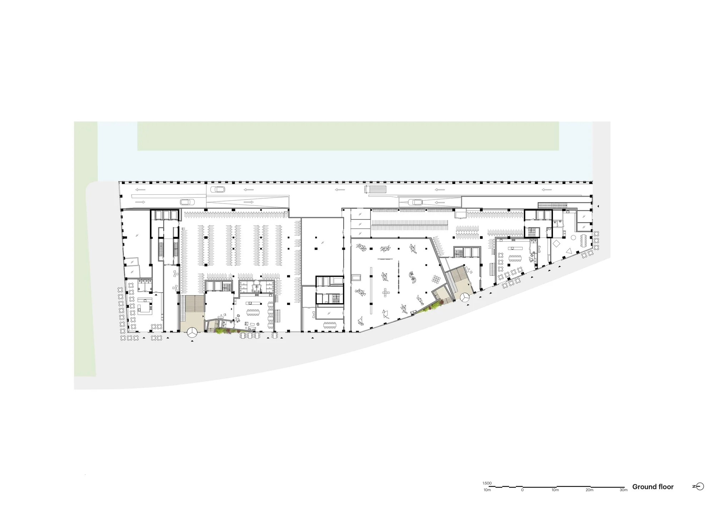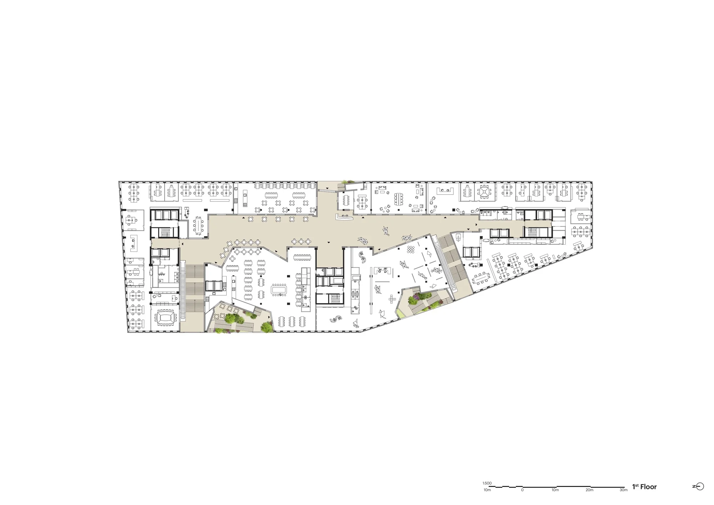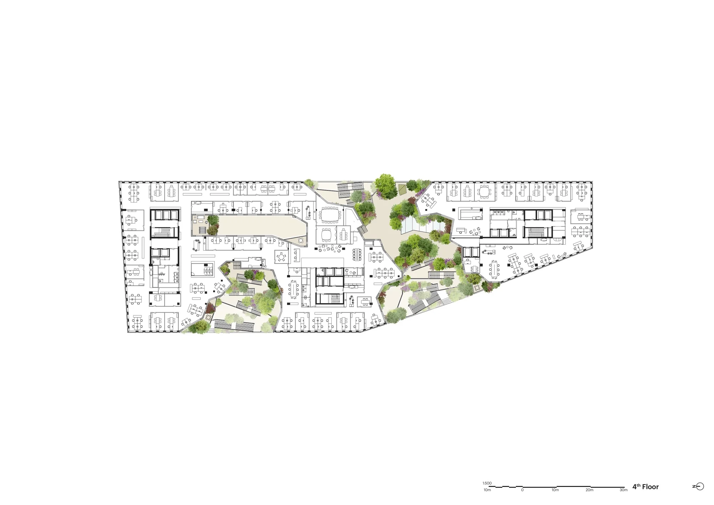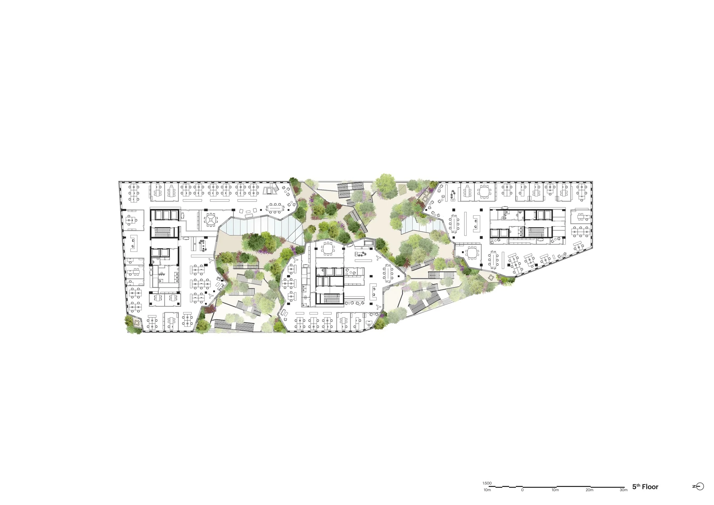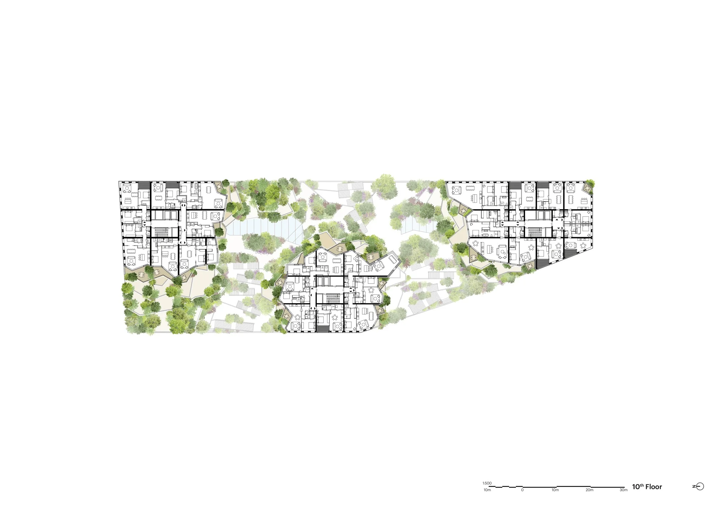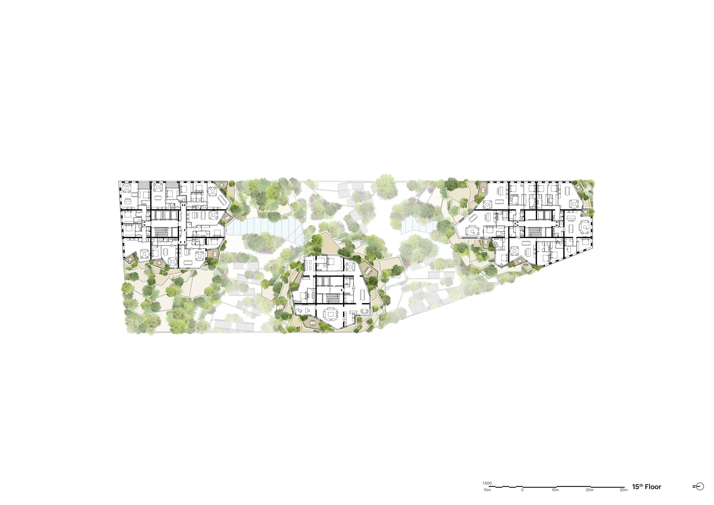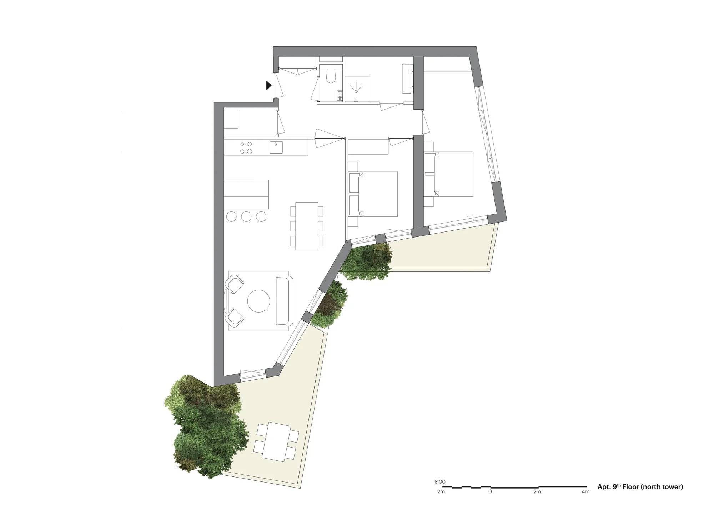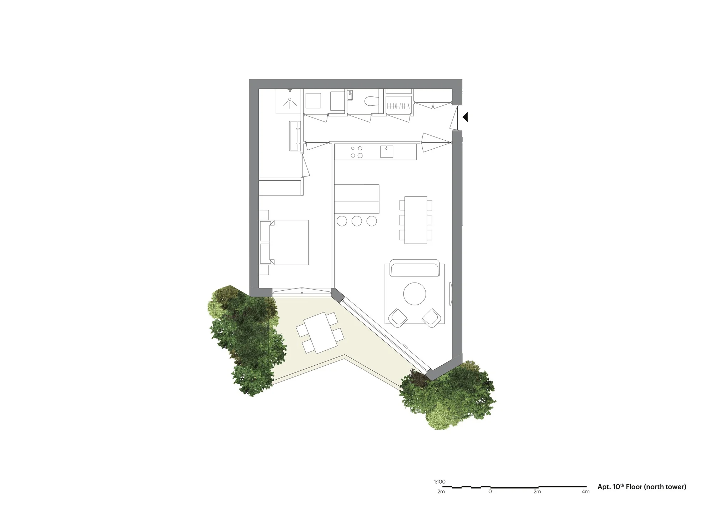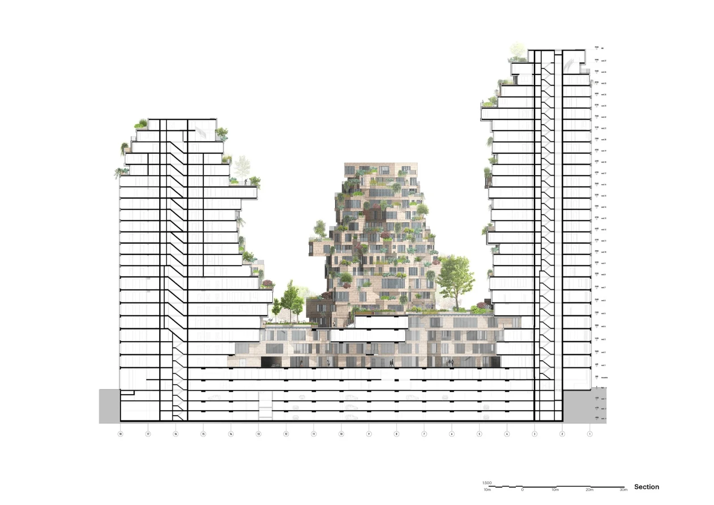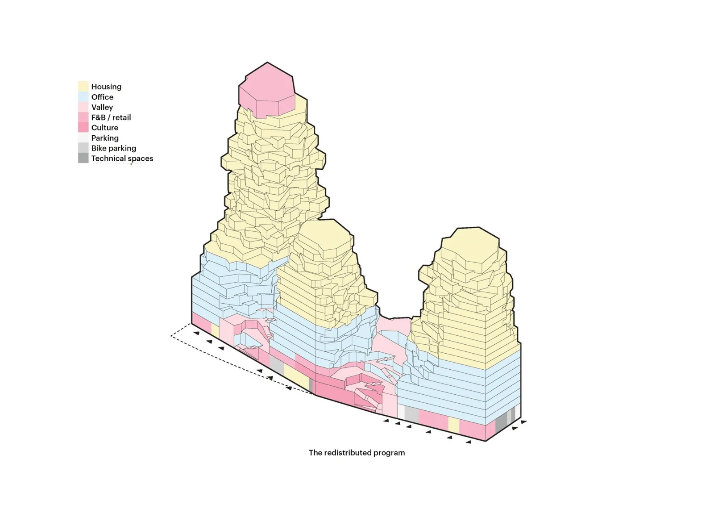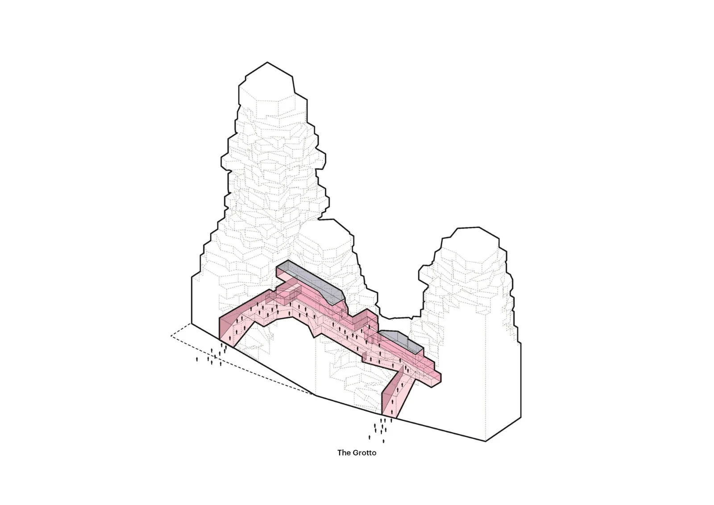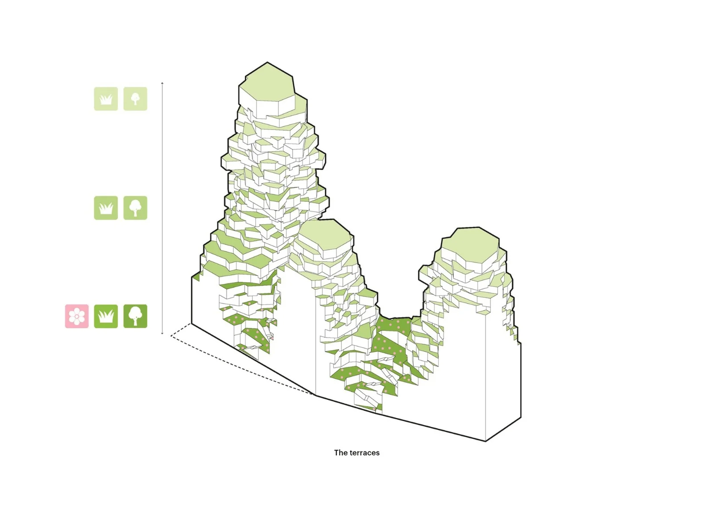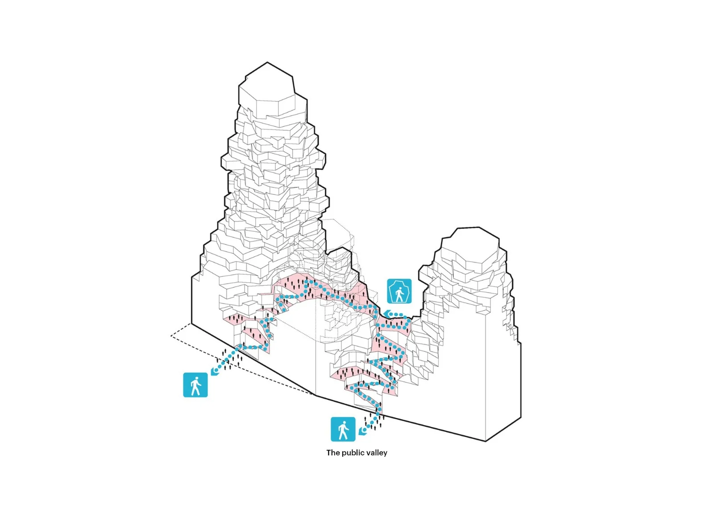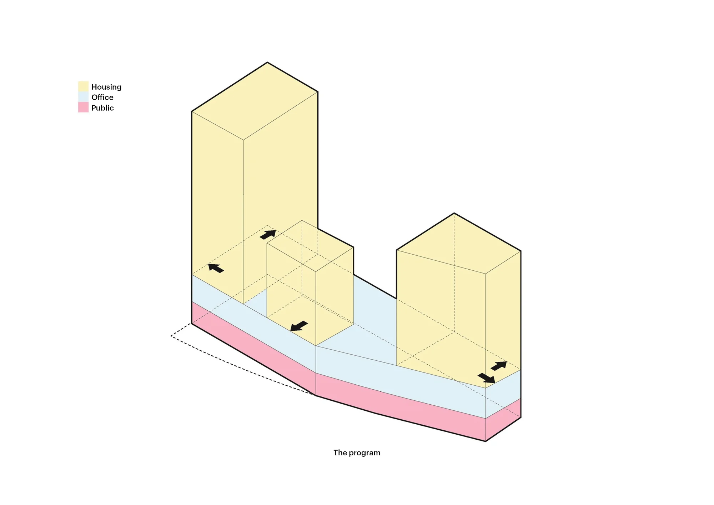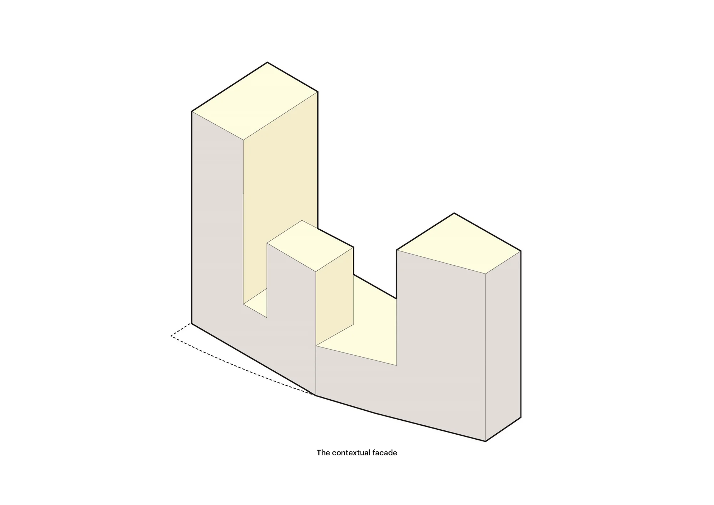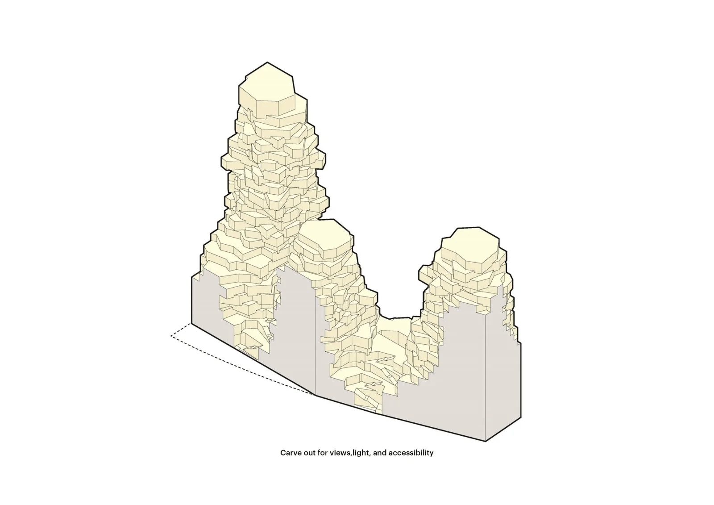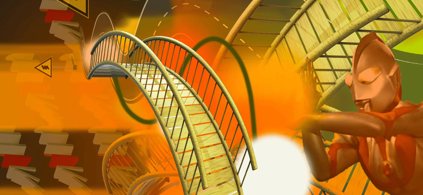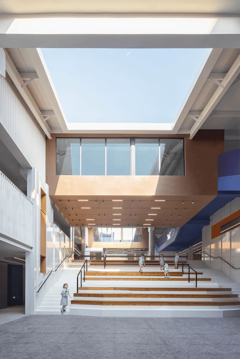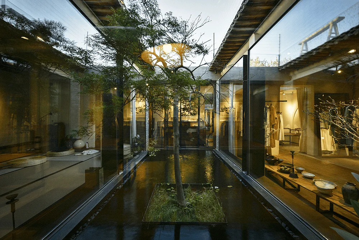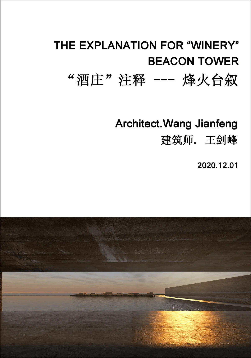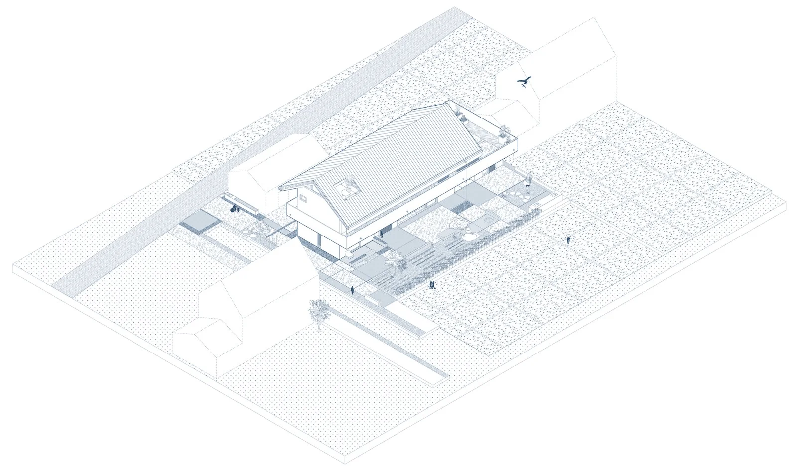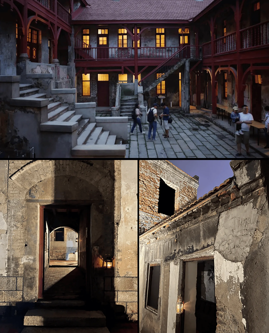The Valley is a 75,000 square meter complex of three towers, with heights ranging from 67 to 100 meters, located in Amsterdam’s Zuidas district. The project was designed by MVRDV for developer Edge and officially opened recently. The Valley received an Emporis Award, recognizing it as one of the best new skyscrapers in the world.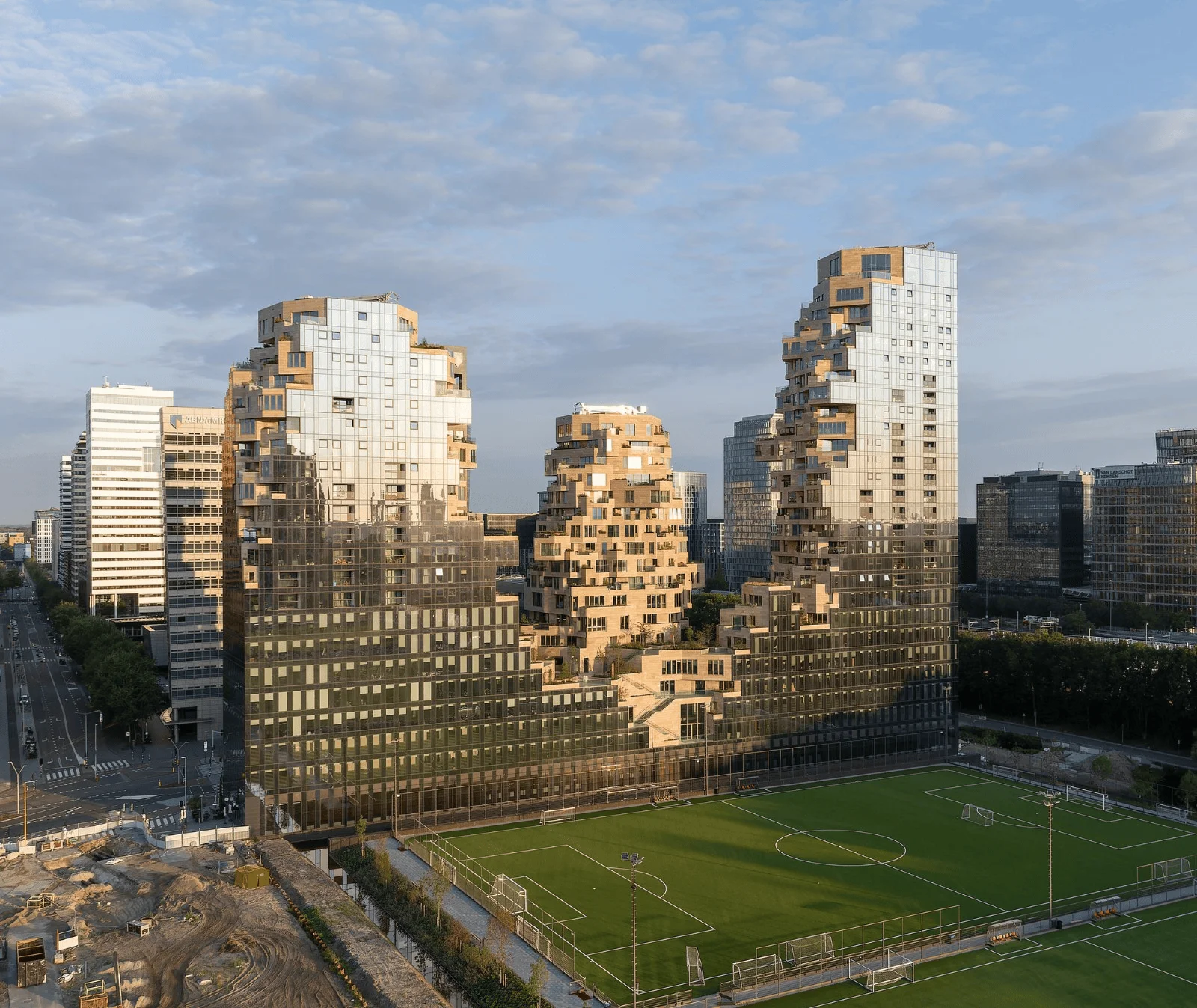
The Valley stands out for its unique combination of office, retail, dining, cultural facilities, and residential spaces. Unlike other closed-off buildings in the Zuidas area, the Valley invites the public to explore its green heart through two external stone staircases leading to a ‘green valley’ located on the fourth and fifth floors. The Valley is a bold attempt to bring green and a human scale back to the inhospitable office environment of the Zuidas district. It is a multifaceted building with a sleek, mirrored glass facade on the exterior that seamlessly blends into the surrounding business district. The inward-facing facade contrasts with the exterior, featuring a more friendly and natural form and texture. The building appears as a fractured piece of glass, revealing a rugged, rocky interior made of natural stone and greenery.
Visitors can enjoy breathtaking city views from various locations in the Valley’s three towers, especially from the apartments. The public can also access the Molteni flagship store on the ground floor to reach the sky bar on the top floor of the tallest tower for panoramic views of Amsterdam. The Valley’s functional zoning is tailored to various users, including residents, workers, and tourists. The building’s layout is structured in descending order: a three-level underground parking garage, office spaces from the ground floor to the seventh floor, and apartments on the eighth floor and above. The majority of the building is open to the public, allowing visitors to access the ‘central valley’ from street level via a winding public passage. Visitors can also explore the ‘Grotto,’ an indoor street atrium on the second floor, which is connected to ‘the Sapiens Lab,’ an incubator for young scientists scheduled to open soon. The Grotto connects to the external environment through two large skylights, which also illuminate the shallow pool in the ‘central valley’ above. The Grotto’s floor, walls, and ceiling are clad in the same stone as the Valley’s tower surfaces, emphasizing the shared ‘geological’ nature of all public areas.
The Valley’s design and construction were entirely custom-made, requiring the ongoing collaboration of hundreds of designers, engineers, constructors, consultants, and owners. The building’s extremely complex form demanded meticulous attention to detail from all participants to realize the design concept. MVRDV’s technical experts developed a series of custom digital tools to refine the building’s final outcome, ensuring that each apartment received ample natural light and views. They also programmed the random distribution of 40,000 stone tiles of different sizes for the building’s facade. The project’s 198 apartment units, each with a unique layout, were designed by interior design firm Heyligers Architects. The team achieved the spectacular and unusual cantilevered spaces through innovative engineering, securing this part of the building to the concrete structure with 11 ‘custom-made’ steel structures, elevating the Valley’s aesthetic to new heights.
Within the Valley, landscape architect Piet Oudolf created a matrix system to select appropriate plants for every location within the building, taking into account factors like wind, sunlight, temperature, and maintenance. For example, trees are primarily located on lower floors, while the uppermost spaces are predominantly planted with smaller plants. The project’s natural stone planters incorporate 220 different plant species, including over 271 trees and shrubs and 13,500 smaller plants. As the plants grow over the coming years, the building will gradually ‘mature’ and evolve into the lush, verdant structure envisioned by the design team. The Valley’s landscape biodiversity extends to the design of ‘hotel’ habitats for birds, bats, seals, and insects. The project utilizes automatic irrigation systems and ‘facade gardeners’ to maintain the trees and vegetation on the terraces, allowing the building, the environment, and the greenery to positively influence the lives of those who live and work in the Valley.
The Valley incorporates sustainability, technology, and healthy experiences. The building’s overall energy performance surpasses local regulations by 30%, and its commercial spaces received BREEAM Outstanding certification in the Netherlands. The residential portion achieved an 8 out of 10 rating in the GPR building assessment, a Dutch building assessment tool that scores buildings based on their energy, environment, health, use quality, and future value. Furthermore, the project employs cutting-edge smart technologies in its office spaces, including IP-based building automation systems and various sensors to monitor actual usage. The Valley took four years to build, and the first residents and businesses moved in at the end of 2021. The recent grand opening ceremony, hosted by RJB Group of Companies and developer Edge, marked the official opening of the building to the public. The Valley’s eye-catching design has attracted significant media attention and discussion, generating considerable buzz in the Netherlands. Kirsten Hannema, writing for the Dutch newspaper de Volkskrant, states, ‘MVRDV has once again proven that the ideal image can be built. The architects used various 3D software and input their requirements for light, views, cooling loads, and noise impact, further ‘rationalizing’ the design. The irregular facade ultimately produced ten different angles, as if pieced together from a ‘puzzle’ of natural stone cladding.’ Bernard Hulsman, writing for NRC Handelsblad, commented, ‘(The Valley) is an oasis in the stone desert of Zuidas. The building’s vertical forest system is striking, and the large cantilevered spaces are particularly impressive. The 11 cantilevers are so massive that they seem as if they could float away. Furthermore, the Valley is unlike all the other towers built in the area between the A10 ring road and SC Buitenveldert in the past 25 years. The Valley features a dining and shopping area at the bottom, office spaces on floors 1 to 7, and above, 198 expensive rental apartment units with varying shapes and sizes. The Valley is the first building in Zuidas to integrate work, life, and entertainment.’
Project Information:
Architect: MVRDV
Area: 75,000m²
Year: 2022
Photographer: Ossip van Duivenbode
Client: EDGE
Partner in charge: Winy Maas
Partner: Jeroen Zuidgeest
Director: Gideon Maasland
Competition Team: Anton Wubben, Luca Moscelli, Sanne van Manen, Elien Deceuninck, Marco Gazzola, Jack Penford Baker, Brygida Zawadzka, Francis Liesting, Annette Lam, Hannah Knudsen
Design team: Gijs Rikken and Gideon Maasland with Guido Boeters, Wietse Elswijk, Saimon Gomez Idiakez, Rik Lambers, Javier Lopez-Menchero, Sanne van Manen, Stephanie McNamara, Thijs van Oostrum, Frank Smit, Boudewijn Thomas, Maria Vasiloglou, Laurens Veth, Cas Esbach, Mark van Wasbeek, Olesya Vodenicharska
Building Owner: RJB Group of Companies
Real Estate Consultants: CBRE, Heeren Makelaars
Sustainability Certification: BREEAM Outstanding Certification, Netherlands
Architects: MVRDV
Contractors: G&S Bouw B.V., Boele & Van Eesteren B.V.
Landscape Design: DeltaVorm Groep & Piet Oudolf
Interior Design: Heyligers Architects
Engineering: Inbo
Structural Engineering: Van Rossum Raadgevende Ingenieurs
Installations: Deerns, DWA
Visualizations: Vero Visuals
Graphic Design: Plusone
Models: Made by Mistake
Location: Amsterdam, Netherlands


