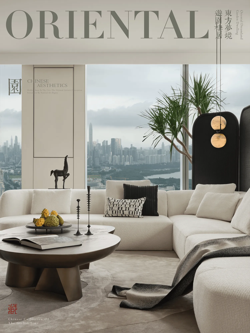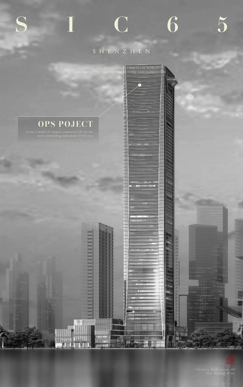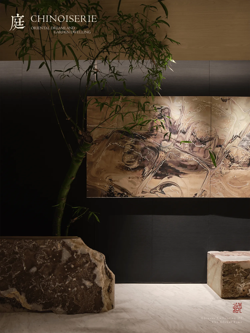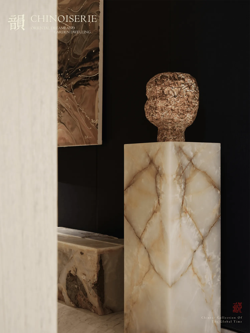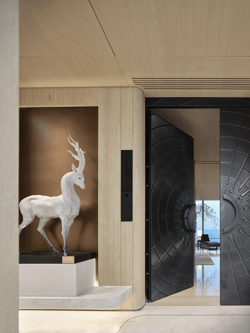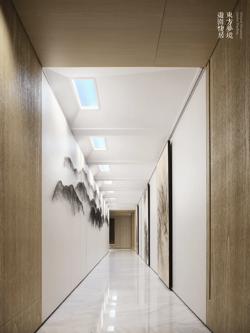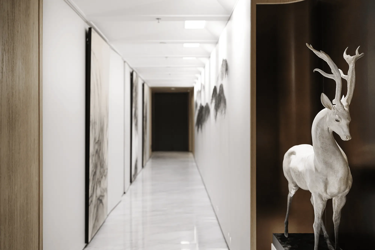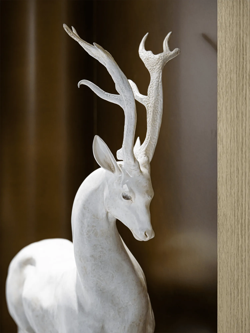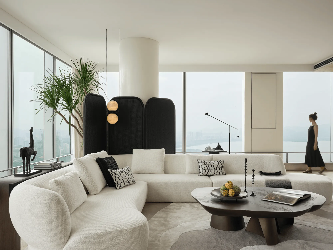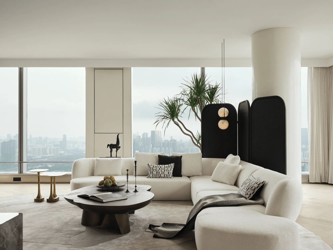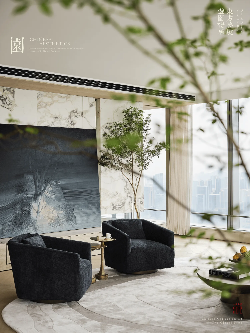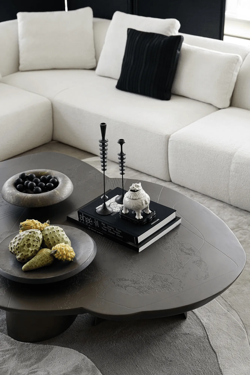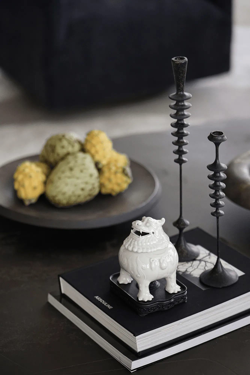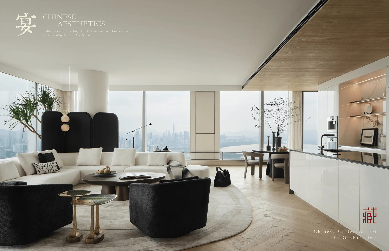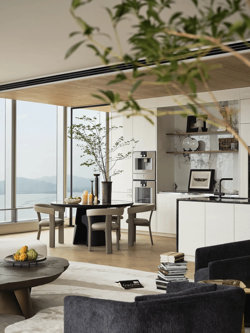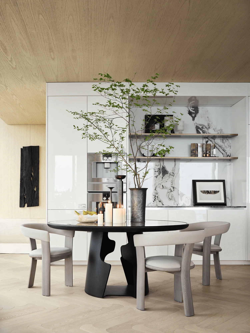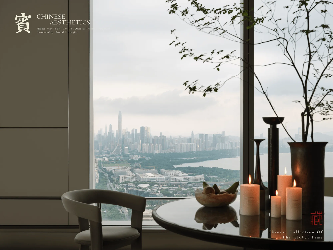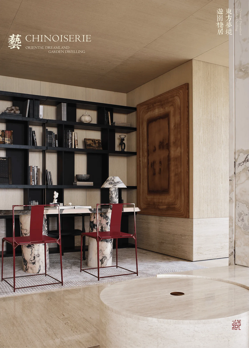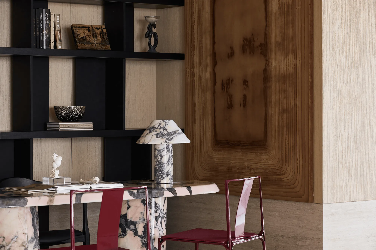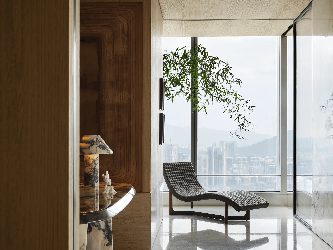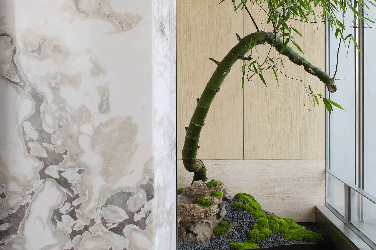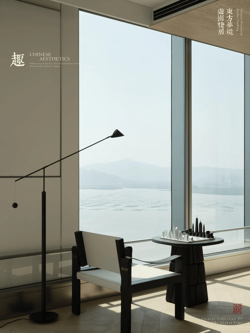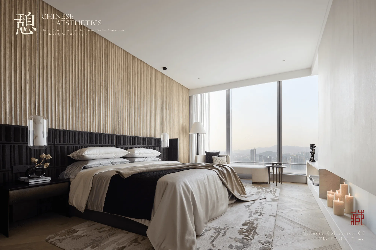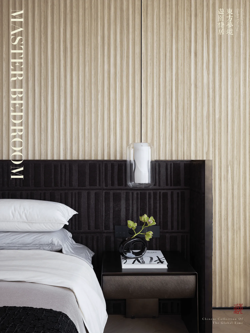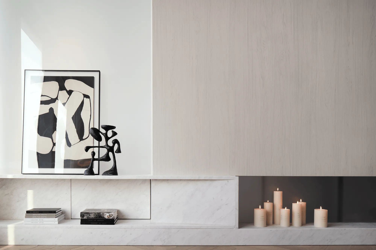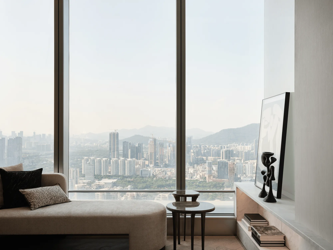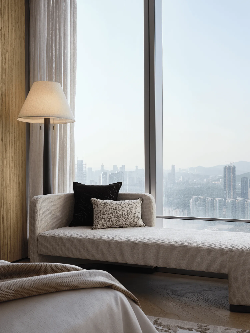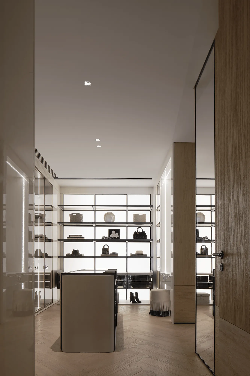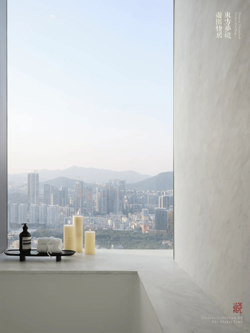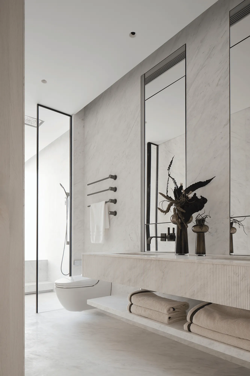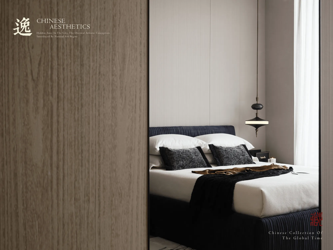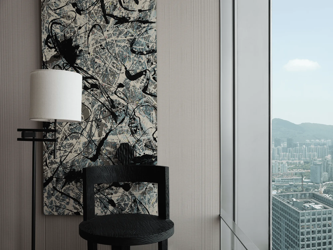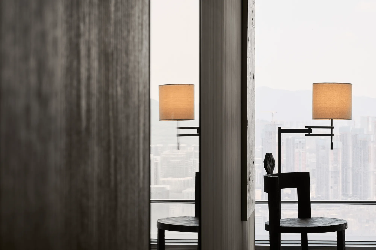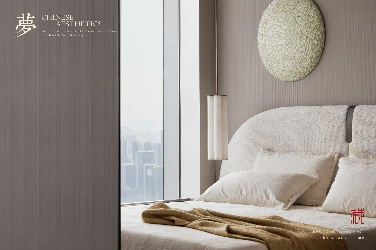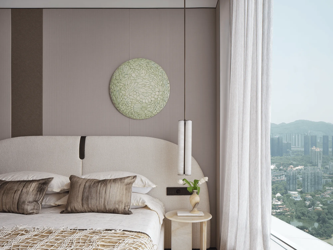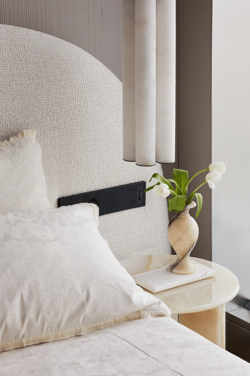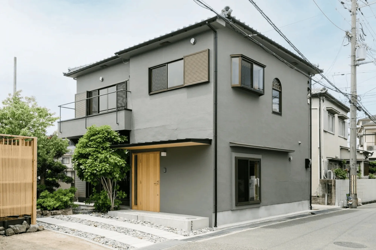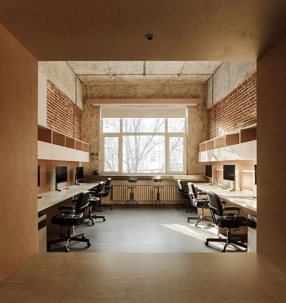OPS Design’s Vanke SIC65 Mansion in Shenzhen Bay interprets modern oriental aesthetics through a residential interior design narrative, blending traditional Chinese elements with contemporary luxury.
Contents
Project Background: An Upscale Residential Development in Shenzhen Bay’s Super Headquarters Base
Vanke SIC65 Mansion is a high-end residential development by Vanke Group’s Southern Region, located in the prestigious Shenzhen Bay Super Headquarters Base. The project, designed by OPS Design, aims to redefine luxury living by integrating contemporary oriental aesthetics into a 480-square-meter residential space. This approach caters to the discerning needs of elite clientele while showcasing the beauty and cultural depth of oriental design principles.
Design Concept and Objectives: Interpreting Modern Oriental Aesthetics Through Spatial Storytelling
Inspired by the artistic narratives depicted in the “Night Revels of Han Xizai” scroll, the design translates traditional Chinese scenes into a modern context. Elements such as listening to the pipa, the elegance of jade figures, resting by painted screens, and the rhythmic energy of drum-accompanied dances are woven into the spatial experience. This evocative approach creates a unique residential narrative that blends traditional Chinese etiquette with contemporary living, forming a captivating “garden dwelling” atmosphere.
Functional Layout and Spatial Planning: A Harmonious Flow of Social and Private Spaces
The layout seamlessly connects social and private spaces, fostering a sense of fluidity and interaction. The entrance hall features a meandering pathway that evokes a sense of tranquility and sets the stage for an immersive oriental experience. The expansive living room embodies a harmonious blend of space, furniture, and color, reflecting a sophisticated lifestyle conducive to both relaxation and social interaction. The dining area boasts panoramic floor-to-ceiling windows, offering breathtaking views of the bay area and creating an ideal setting for hosting gatherings and enjoying meals with loved ones.
Exterior Design and Aesthetics: Embracing Simplicity and Natural Elements
The design emphasizes clean lines and minimalist aesthetics, drawing inspiration from traditional Chinese gardens. The use of natural materials such as wood, leather, metal, and stone adds warmth and texture to the space, creating a sense of harmony and balance. The restrained color palette further enhances the sense of tranquility and sophistication, allowing the beauty of the materials and the surrounding views to take center stage.
Social and Cultural Impact: A Dialogue Between Past and Present
Vanke SIC65 Mansion represents a cultural dialogue between traditional Chinese aesthetics and modern living. The project showcases the enduring appeal of oriental design principles while adapting them to the needs and preferences of contemporary residents. This fusion of past and present contributes to a richer and more nuanced understanding of Chinese culture and its relevance in modern society.
The Design Team: OPS Design’s Expertise in Residential and Commercial Projects
OPS Design, founded by Ye Huajin, Lin Suting, and Pan Xiang, is a dynamic and creative design firm with studios in Guangzhou and Shenzhen. With a portfolio encompassing hotels, clubs, sales centers, model rooms, commercial offices, and residential projects, OPS Design boasts extensive experience in both residential and commercial design. Their international design background and commitment to innovation allow them to provide high-quality, one-stop design services to clients with discerning tastes.
Project Information:
Architects: OPS Design
Area: 480 square meters
Project Year: 2024
Project Location: Shenzhen, China
Main Materials: Wood, Leather, Metal, Stone
Project Type: Residential Interior Design
Photographer: Guo Xinxin


