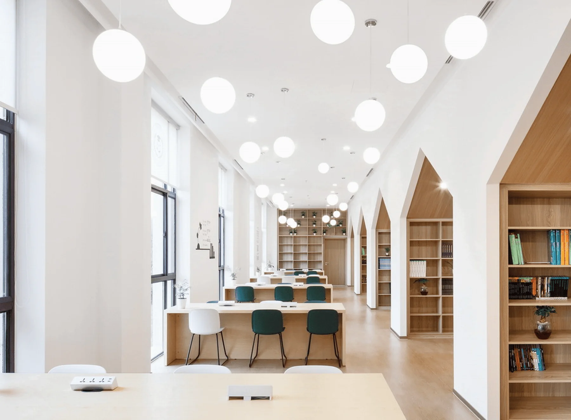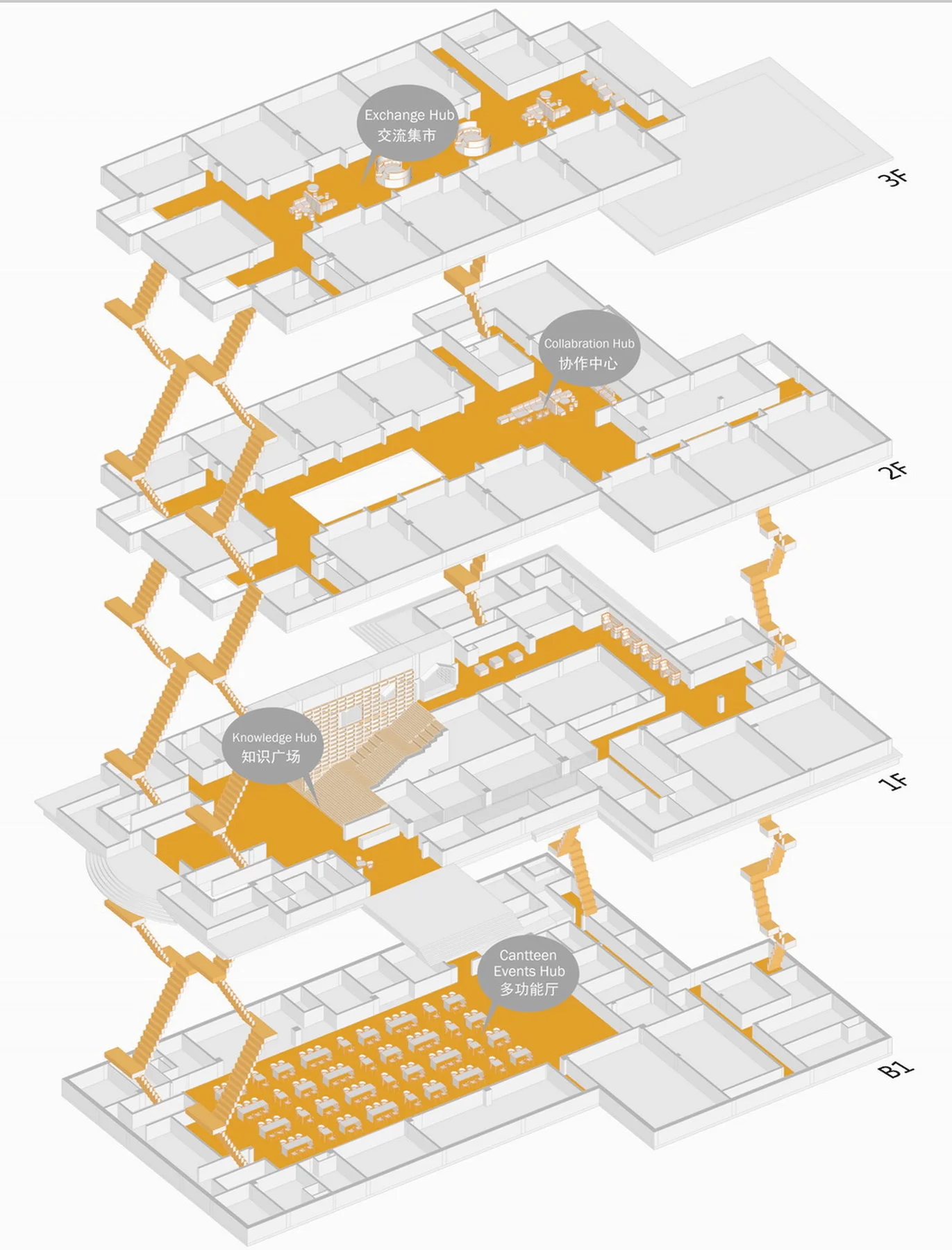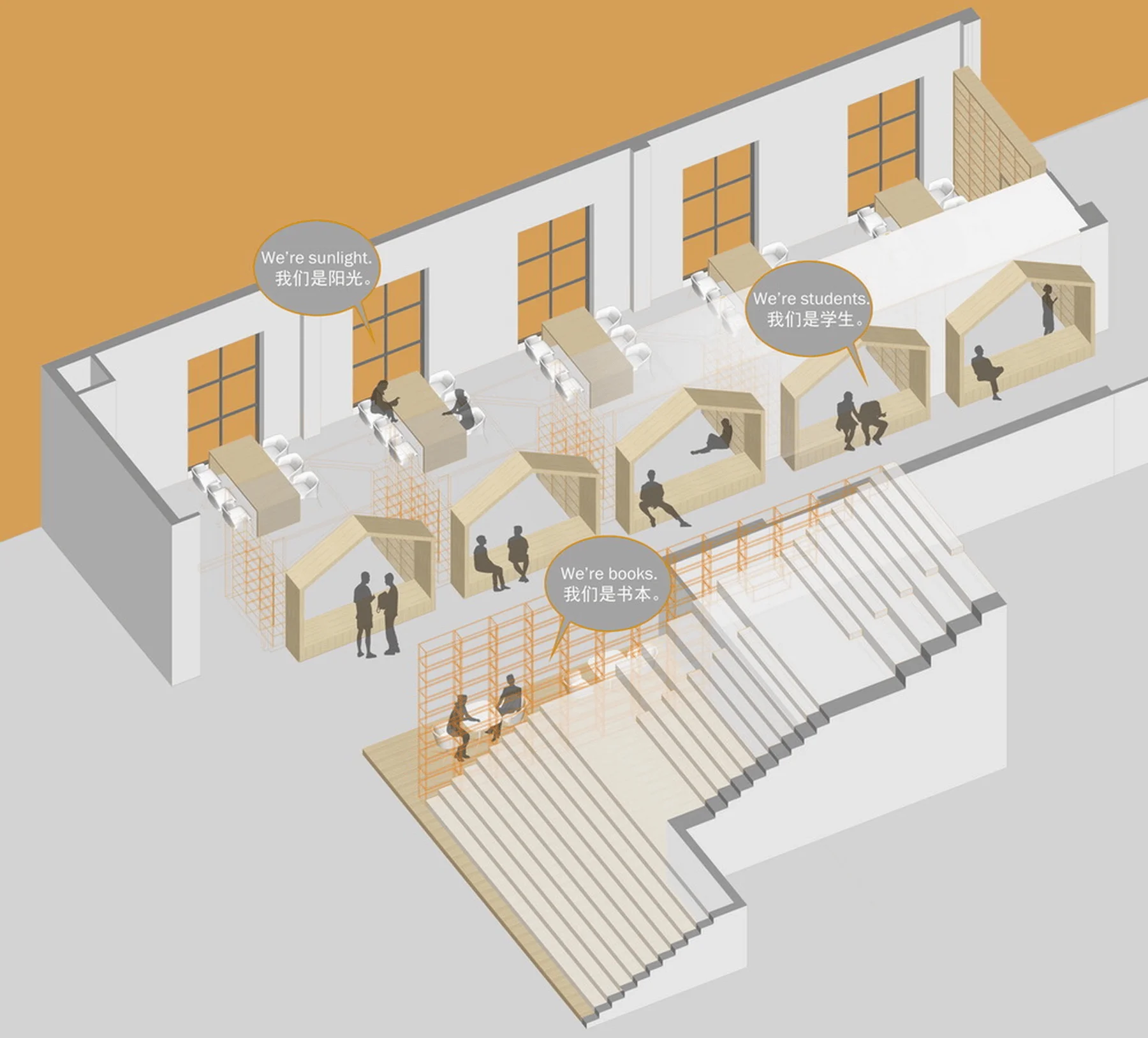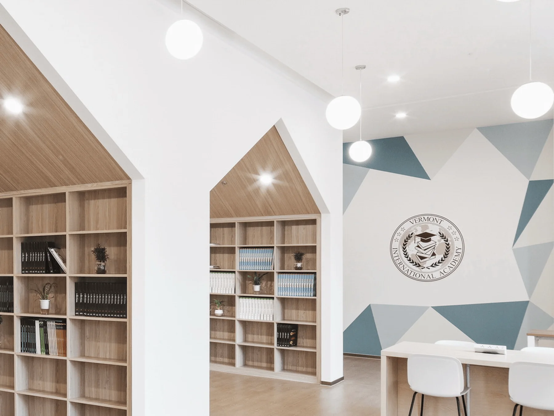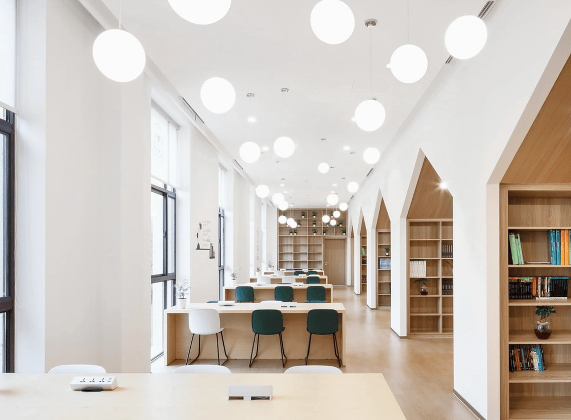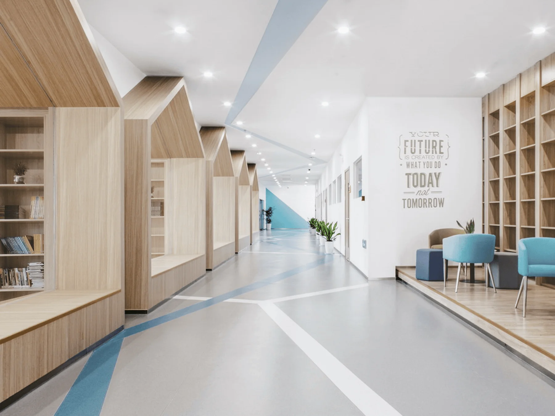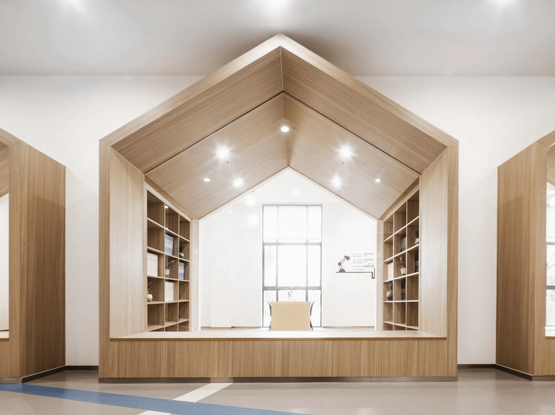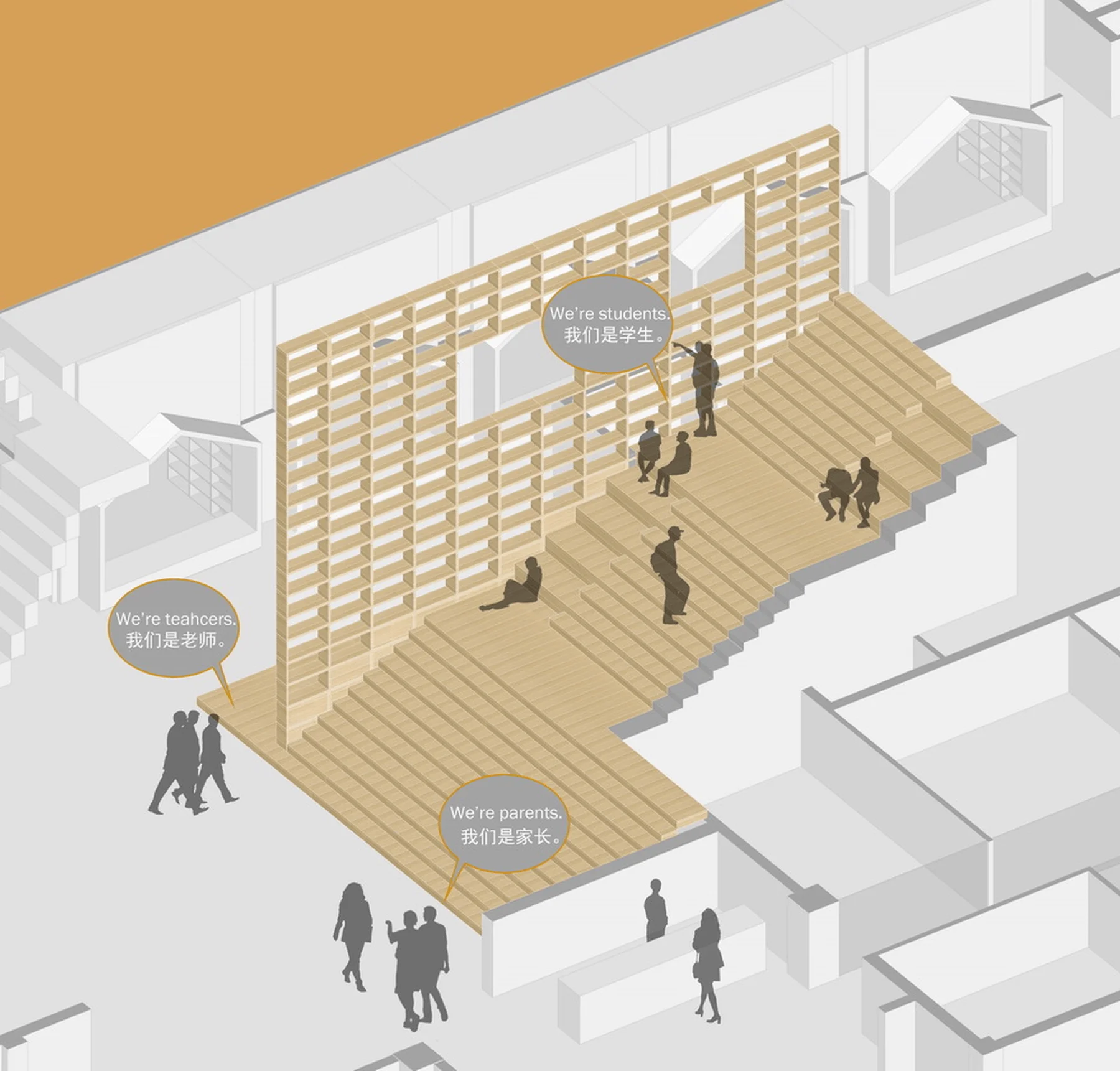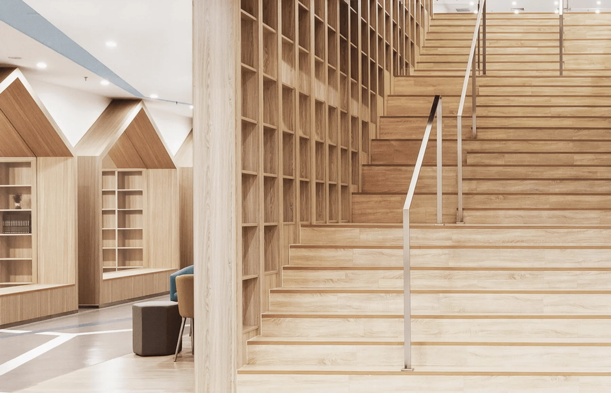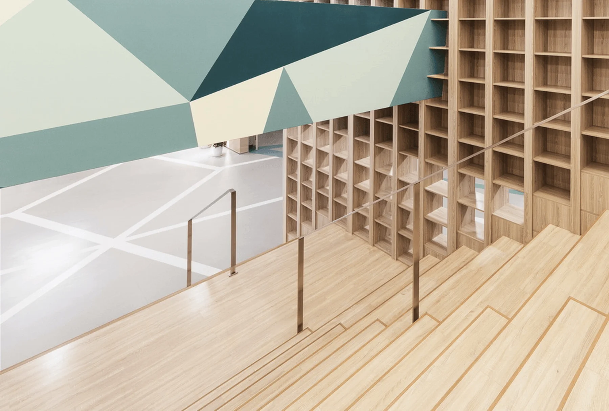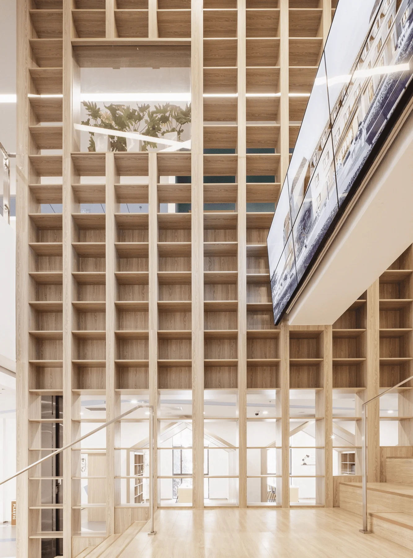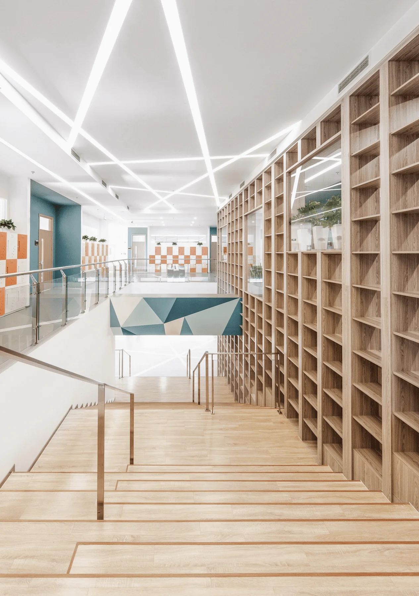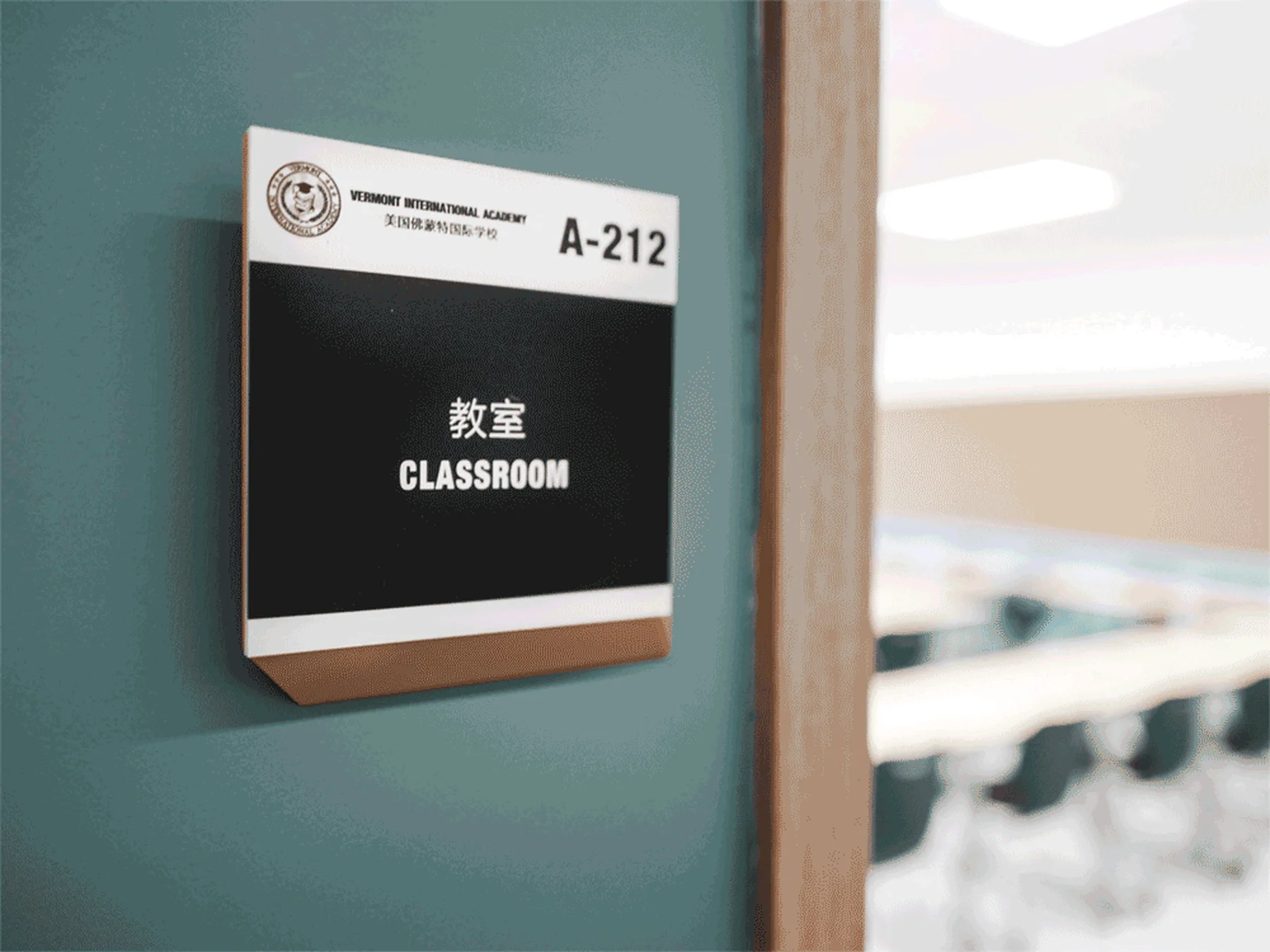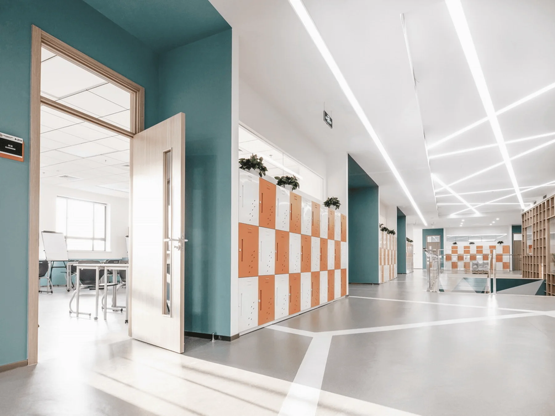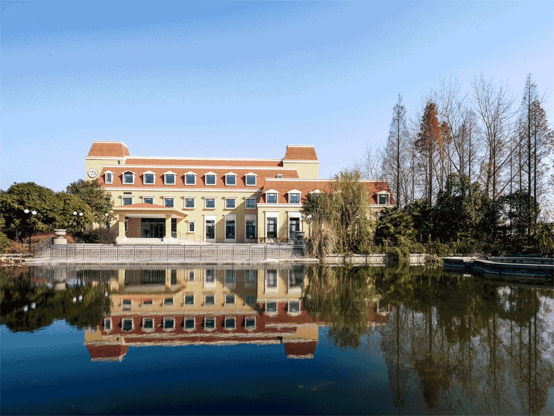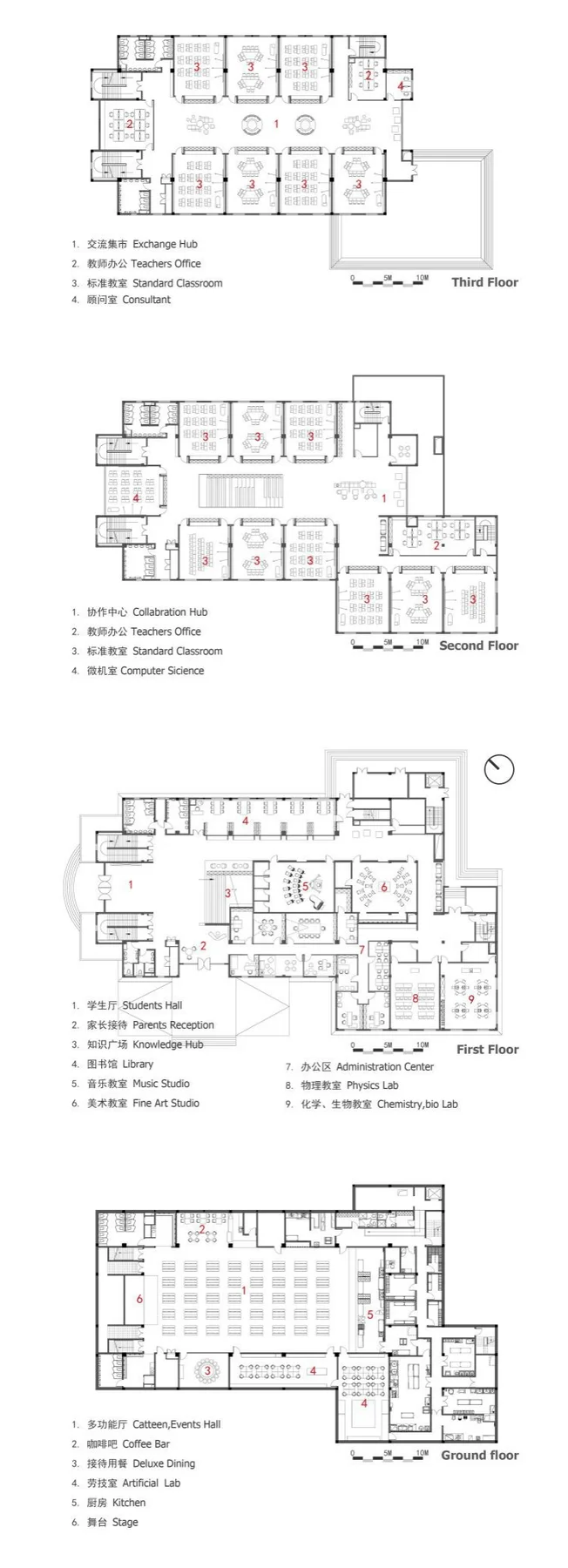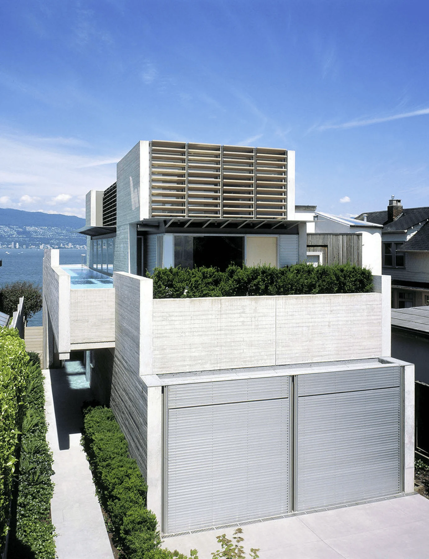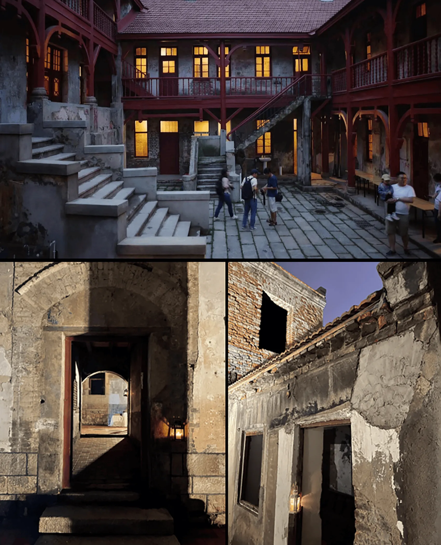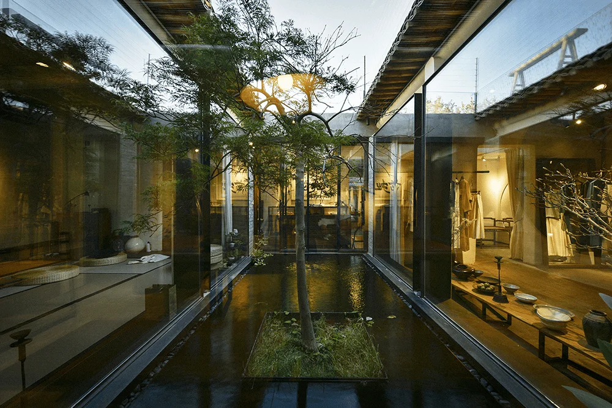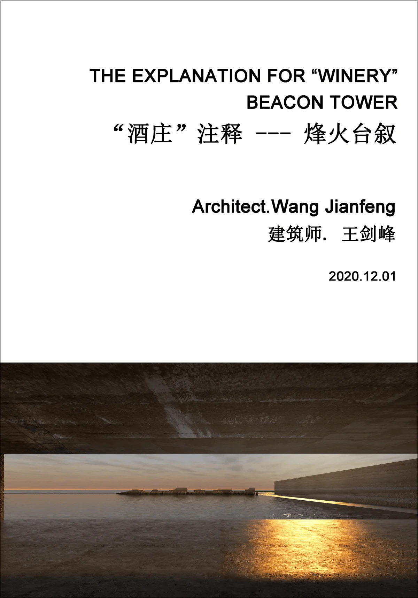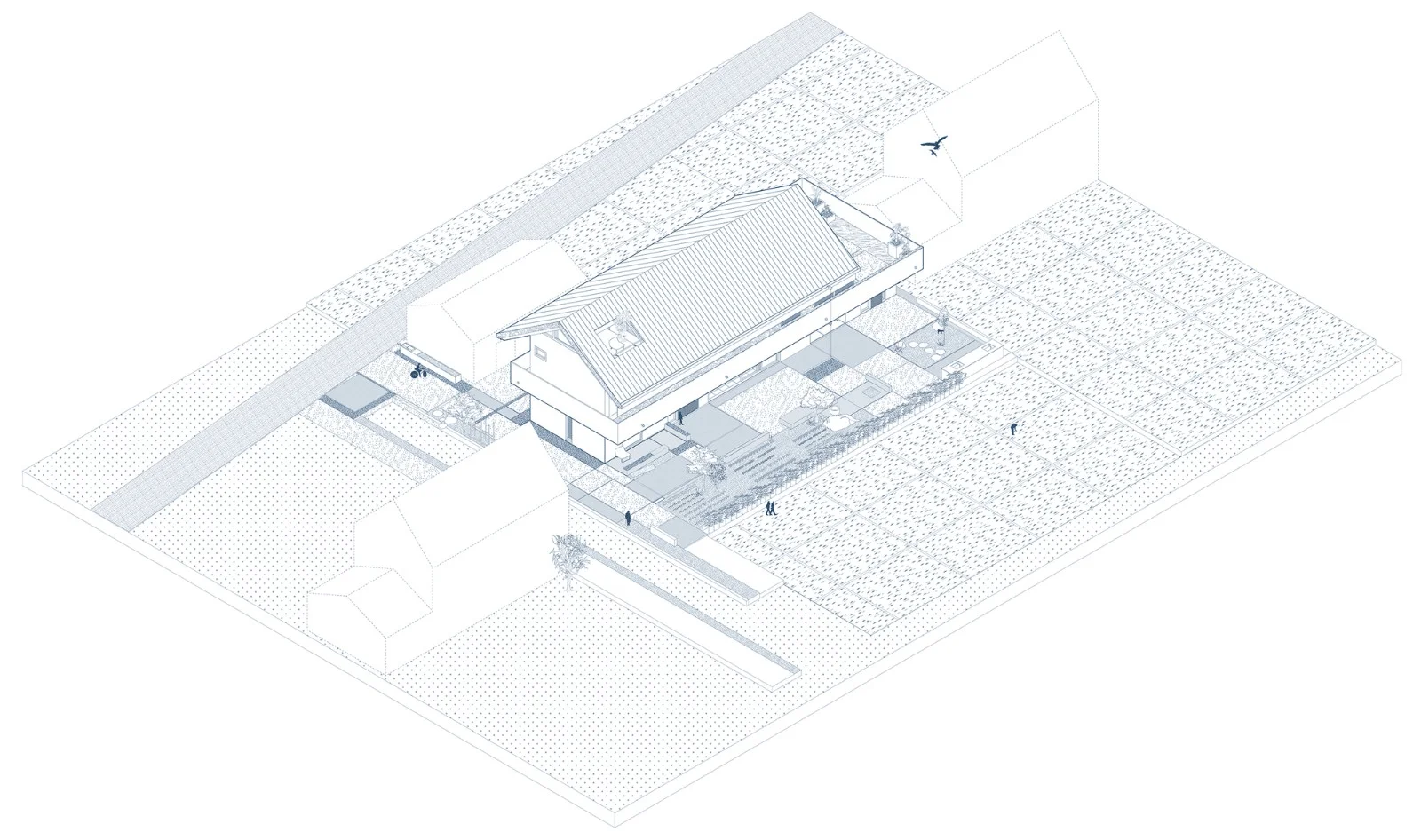VIA International School (VIA), a breeding ground for international elite talents, has established 6 campuses in China so far. The Wuxi campus, designed by Jundi Architecture, is about to welcome its first batch of students. The school has four floors in total. The first floor mainly houses the student shared area, with a grand staircase, library, music room, art room, physics room, chemistry room, and faculty office area; the second and third floors have a total of 16 standard student classrooms. The spacious shared communication space also facilitates extracurricular exchanges between teachers and students. The basement level is mainly used as a canteen and multi-functional hall, with a complete back kitchen area.
Under the light asset operation model of international education, the project makes reasonable use of the existing old building, transforming the original holiday hotel into an international school and removing the complex decorations. The design aims to break down the original layered and independent spaces by connecting them with a grand staircase. Due to the deepness of the original building, the interior light is dim. Therefore, large glass windows are used to introduce natural light perfectly into the indoor space. At the same time, the “Five Rooms” spatial elements are set up in the library, making the originally dull space full of vitality, creating a learning atmosphere full of interest for students, opening a door to perceive a colorful world and taste the five flavors of life.
In the wave of globalization thinking, the “Five Rooms” serve as the iconic symbol of the library. They are not only endowed with the grand vision of being closely connected with the five continents but also contain educators’ high hopes for the comprehensive development of children’s morality, intelligence, physique, aesthetics, and labor. The small spaces defined by the “Five Rooms” encourage solitude or sharing, passing through and staying. Various scenarios unfold around them, and students continue to grow in an atmosphere of knowledge and communication. The grand staircase, one of the main spatial elements of the project, closely connects the teaching area, office area, and faculty administrative area. It also becomes a flexible public space that encourages sharing and communication, moderately intertwining relatively independent student flows, parent flows, and faculty flows. It finds a harmonious balance between plane efficiency and spatial atmosphere. The grand staircase, as one of the main spatial elements of the project, closely connects the teaching area, office area, and faculty administrative area. It also becomes a flexible public space that encourages sharing and communication, moderately intertwining relatively independent student flows, parent flows, and faculty flows. It finds a harmonious balance between plane efficiency and spatial atmosphere.
In contrast to traditional teaching spaces, this project emphasizes enhancing the fun of learning spaces as an important design goal. Learning spaces are designed differently according to different functions, providing various venues suitable for listening, thinking, or group discussions. The corridor outside the classroom becomes the main activity space. The jumping colors create a relaxed atmosphere. The introduction of the communication corner makes the enlarged traffic space play a more active role: whether it’s chatting in groups of three or two, or discussing homework together, the atmosphere of communication is always present. The public areas of the teaching building, represented by the toilets and dining hall, also continue the light visual atmosphere of the project. The bright color matching and mosaic patchwork create a childlike and warm atmosphere, making the campus a common home for teachers and students.
Standing on the edge of Taihu Lake and bathed in the afterglow, this building that was once about to close its curtain has now transformed into a sea of knowledge and a stage for countless students to grow. The transformation of the old building and the transformation of young students are like two soundtracks, composing a moving melody together. Running through it all is the designer’s care for space.
Project Information:


