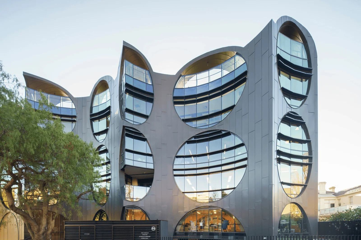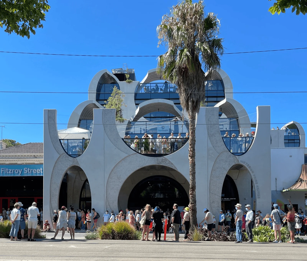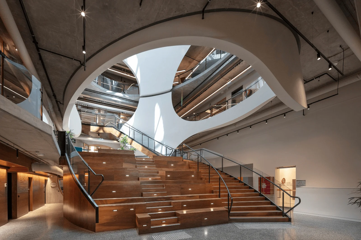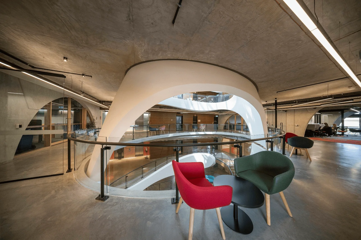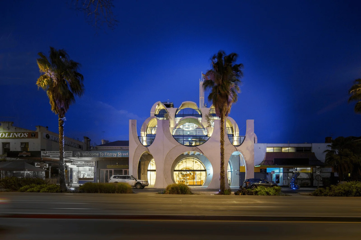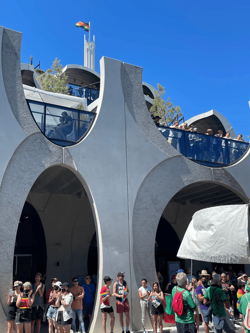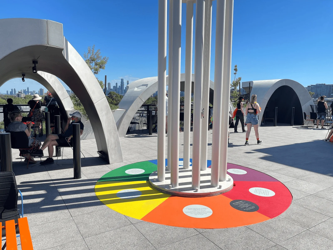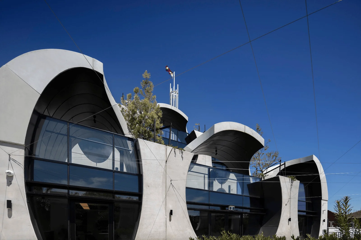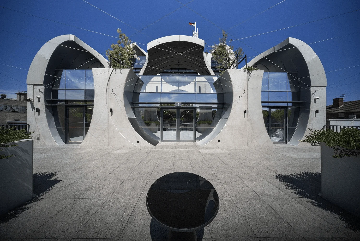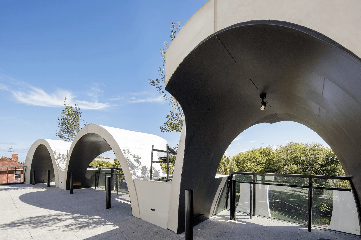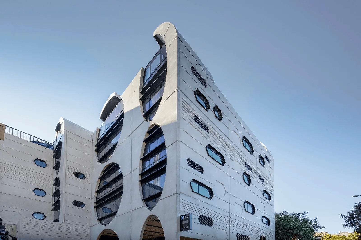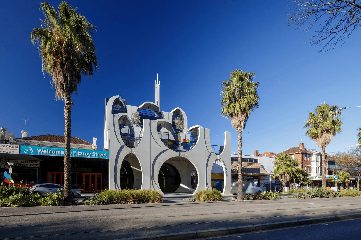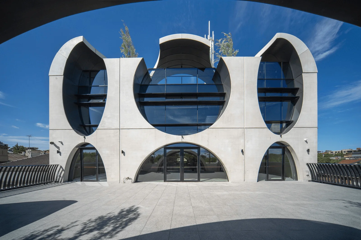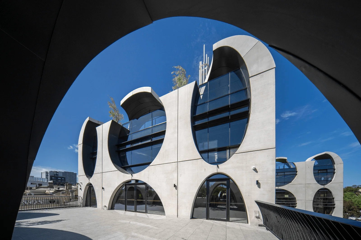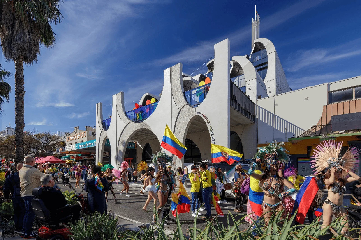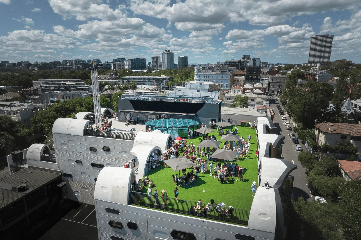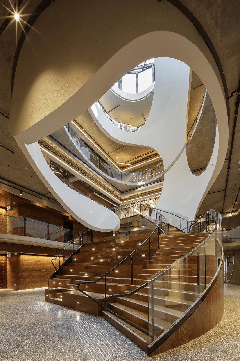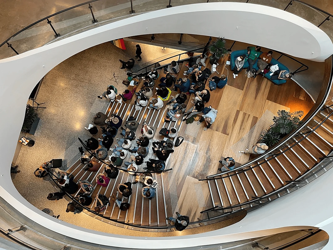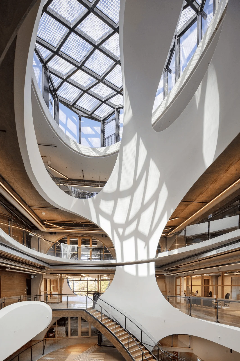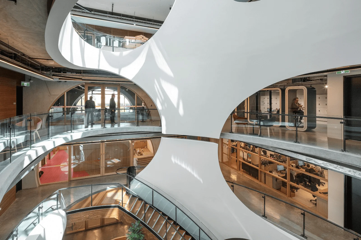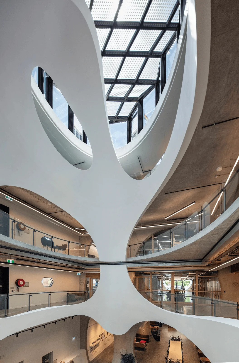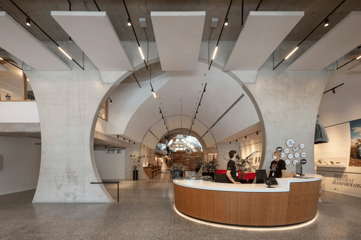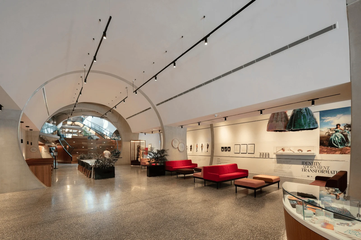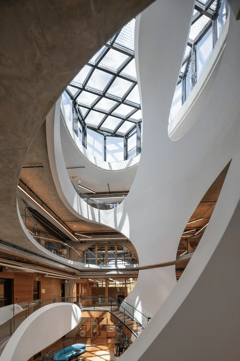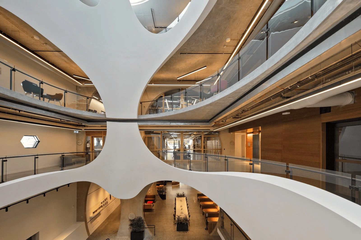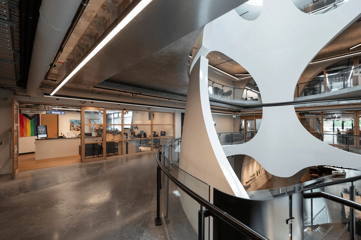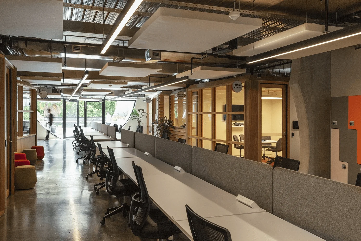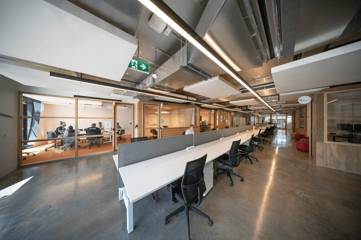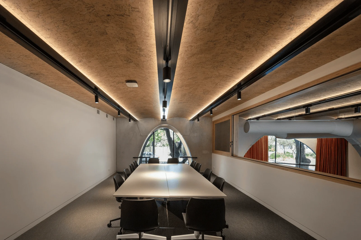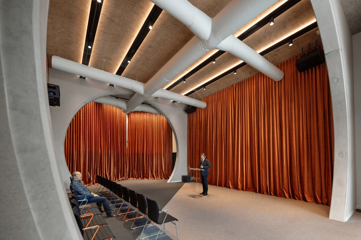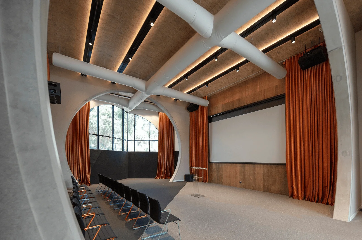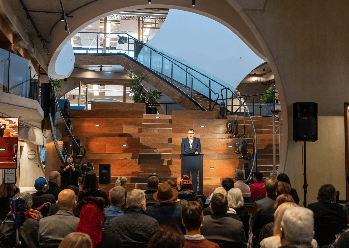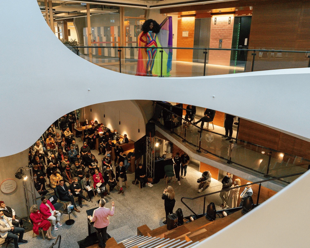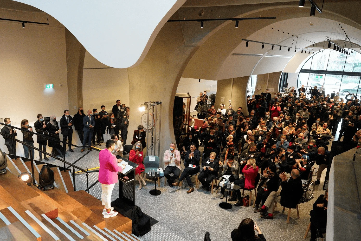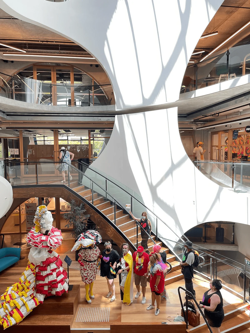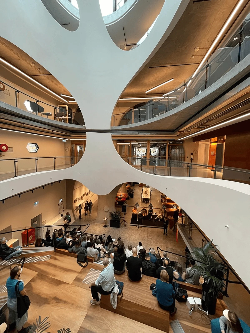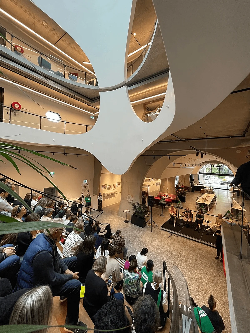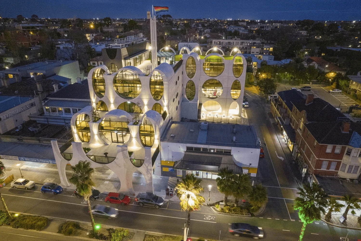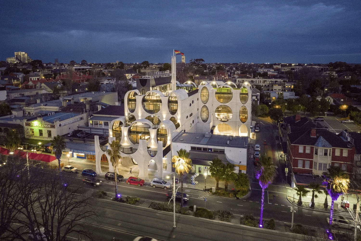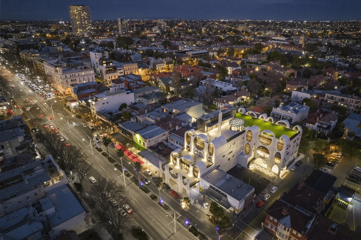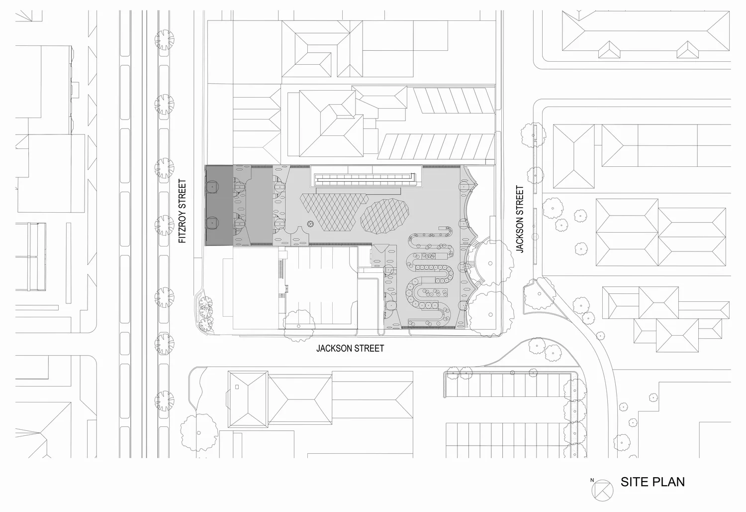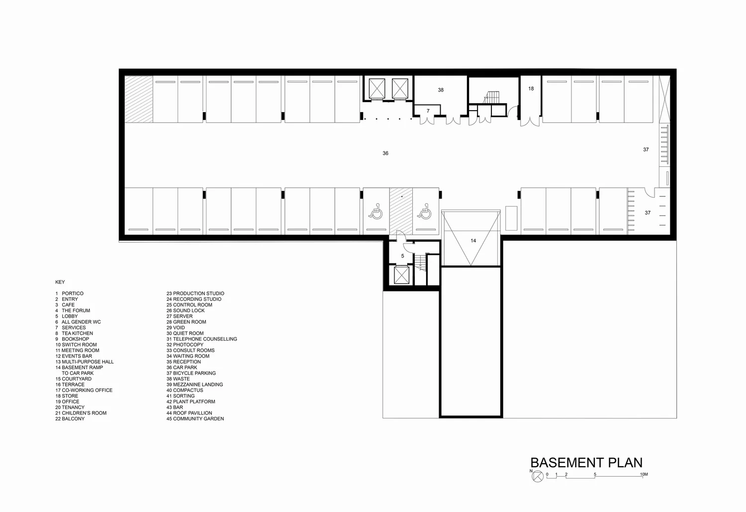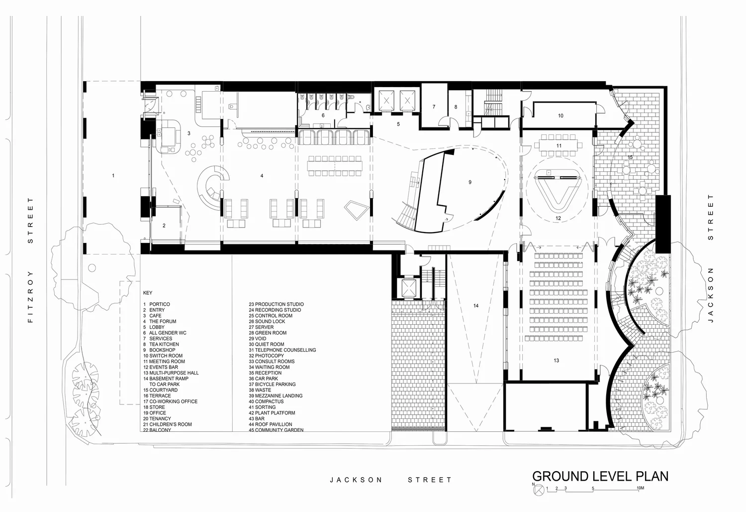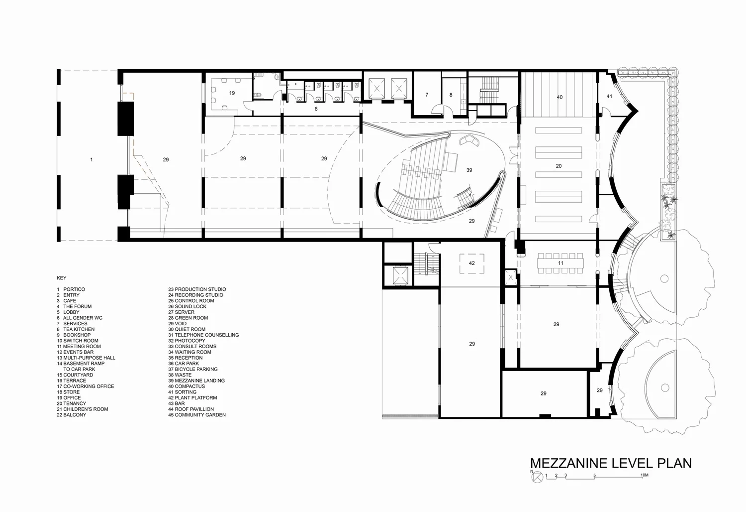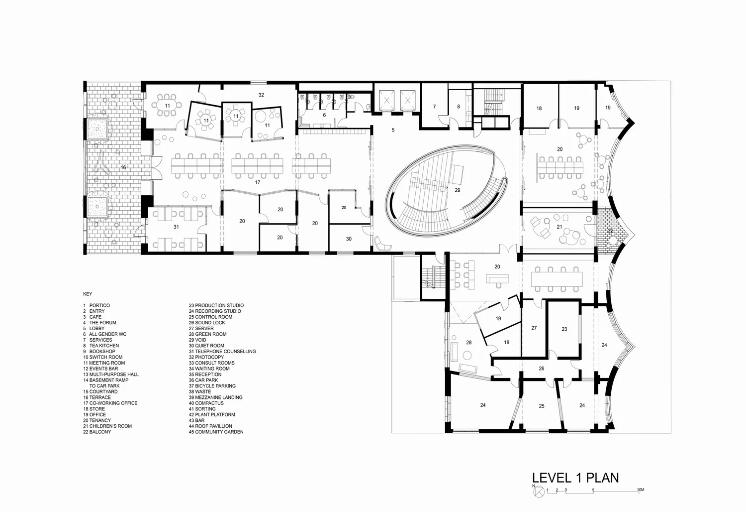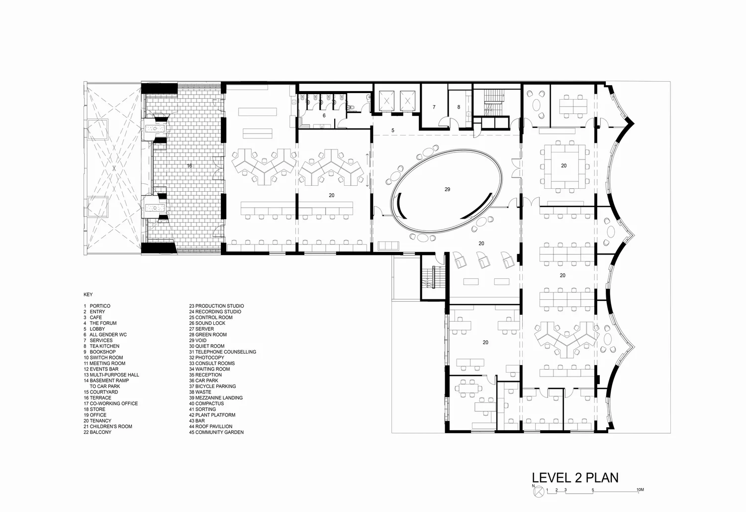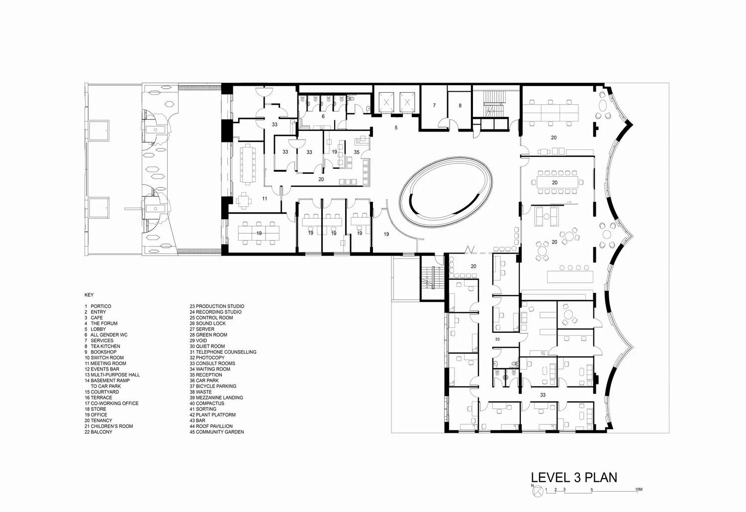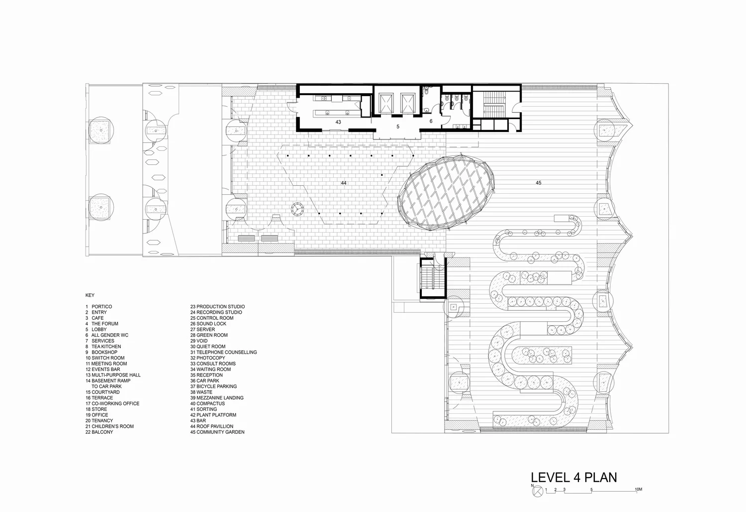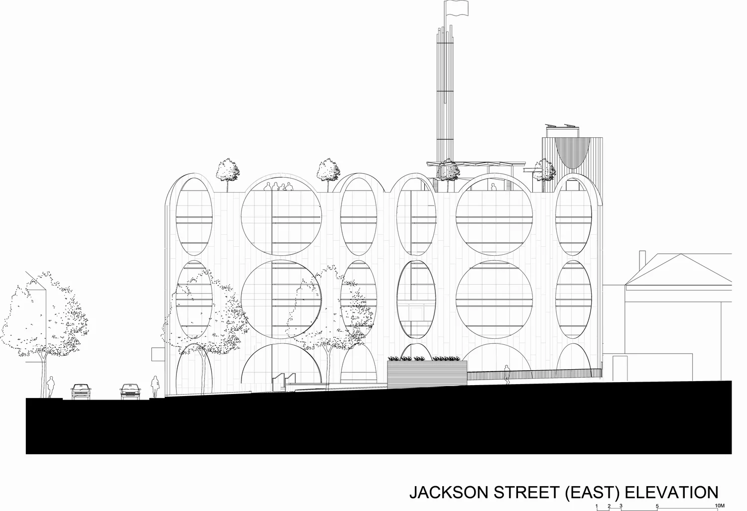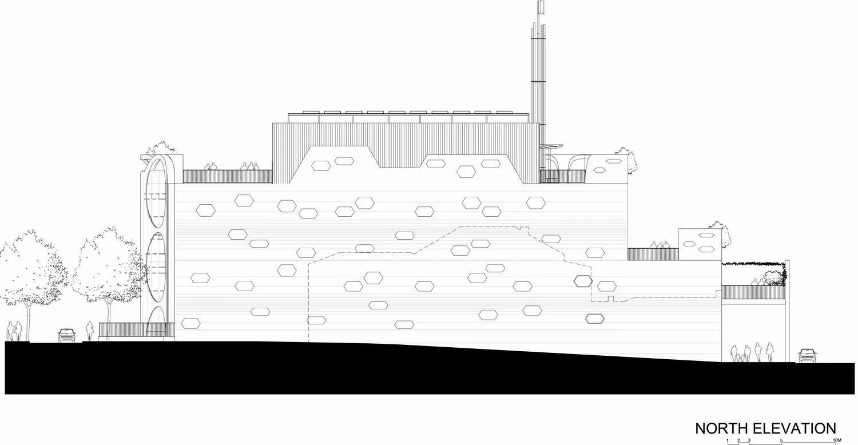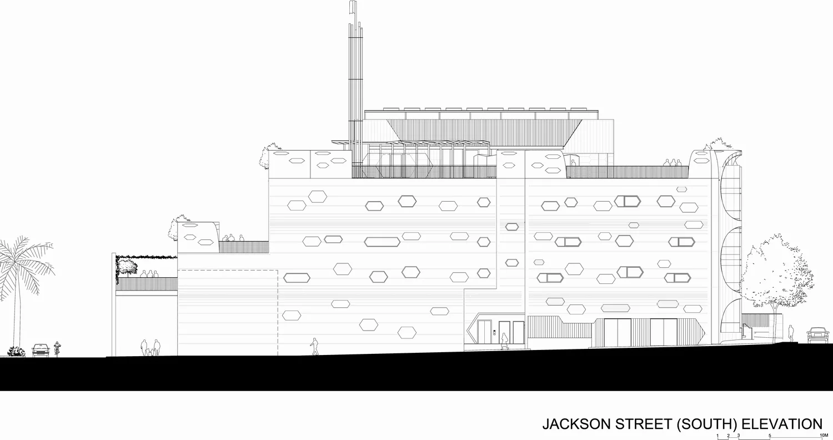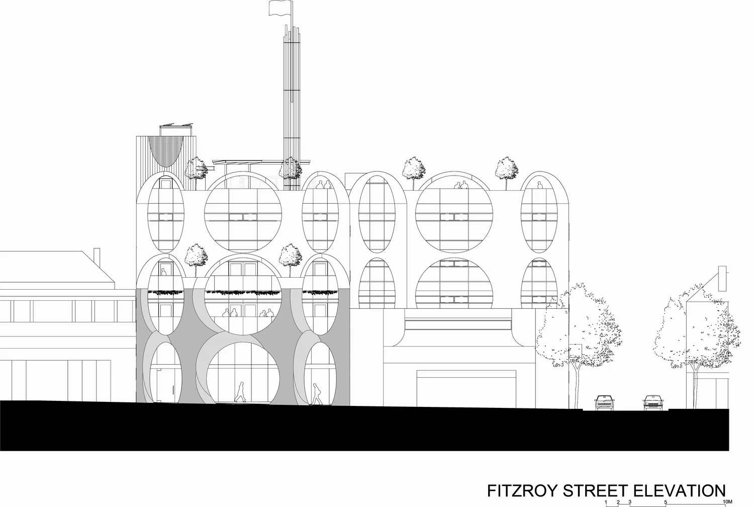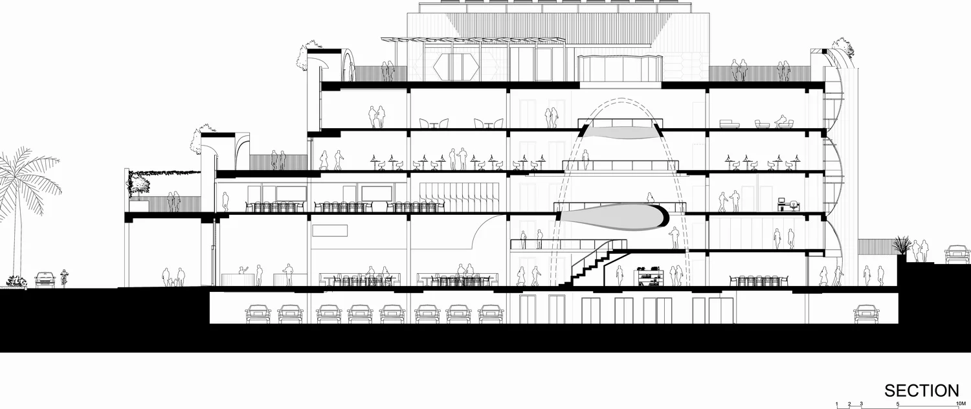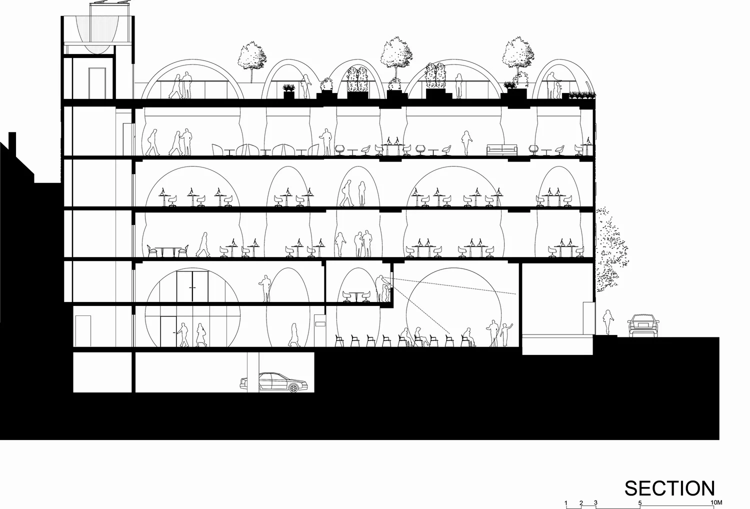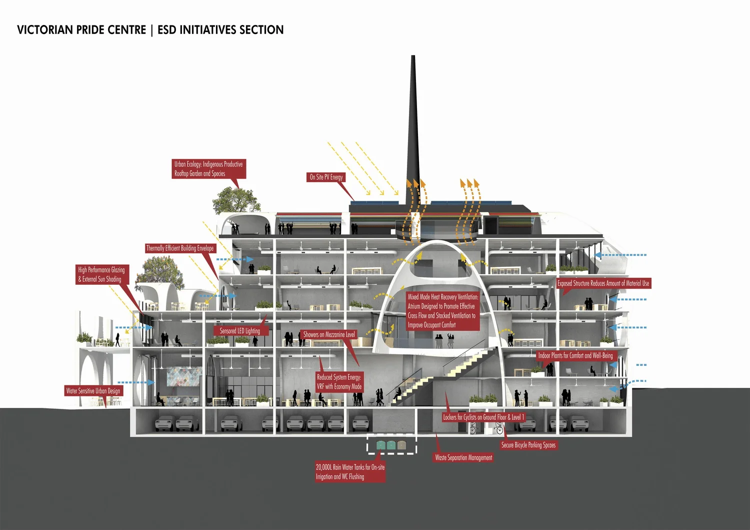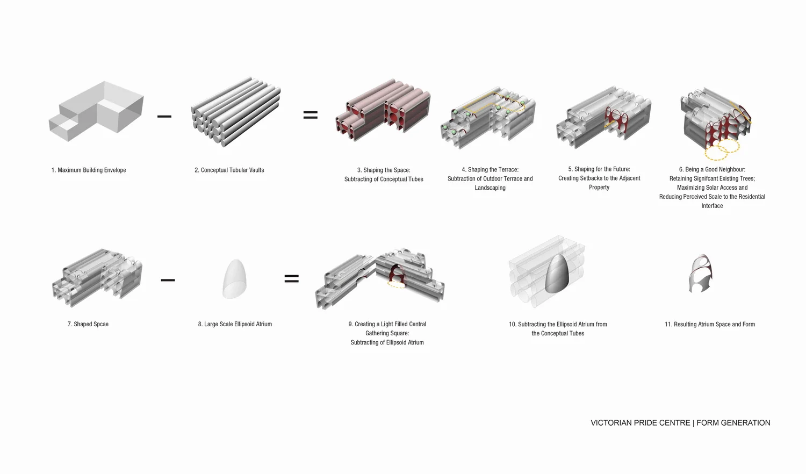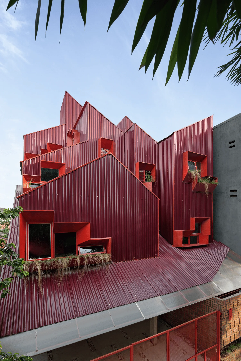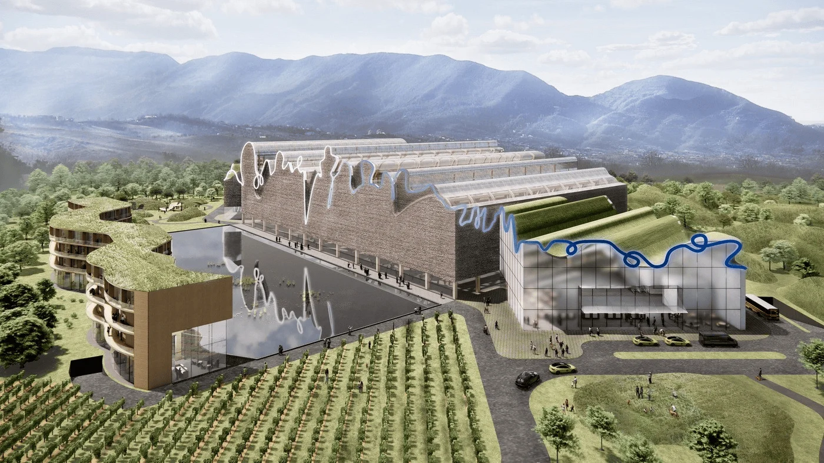Contents
A Symbol of Progress and Inclusion
In 2017, a national survey supporting marriage equality spurred the Australian Parliament to pass a bill legalizing same-sex marriage, a milestone in the LGBTQI+ community’s fight for equality. The same year, the Victorian Pride Centre, a non-profit organization, was given the green light by the Victorian Government to construct Australia’s first purpose-built LGBTQI+ community hub, the Victorian Pride Centre (VPC). A public design competition was launched for the project, which was to be located on Fitzroy Street in St Kilda. In January 2018, BAU Brearley Architects+Urbanists (Melbourne-Shanghai) and Grant Amon Architects were announced as the competition winners.
A Multifaceted Hub for the LGBTQI+ Community
The Pride Centre is not only a hub for the LGBTQI+ community, but also a venue for other groups to hold meetings and events. It features shared office space, a health and wellbeing center, a bookstore, a theater, an archive, a rooftop terrace, and an art gallery. A cafe, rooftop event space, and a community garden are also scheduled for completion in 2022.
Design Inspiration and Collaboration
To refine the design, BAU and GAA invited the target audience and local Aboriginal residents to participate in workshops, which provided the design team with a more comprehensive understanding of the local context. The ultimate design vision was to make the Pride Centre a symbol of Australia’s progress towards an inclusive society, and to create a space that was both welcoming and safe. A place where people would feel empowered to embrace freedom, equality, and inclusivity.
Drawing Inspiration from St Kilda’s Culture
The cultural spirit of St Kilda and the LGBTQI+ community’s constant search for change provided the foundational framework for the conceptual design of the Pride Centre. St Kilda’s open gender culture has attracted a large number of LGBTQI+ people. After extensive research into St Kilda’s history and culture, the design team abstracted its unique exoticism, rich artistic culture, surrealism, and a range of local traditions into the design of the Pride Centre. Fitzroy Street, the beach, the bathhouses, Luna Park, the Catanach Bridge, the Sea Baths, the Palais and other historical sites were all sources of inspiration.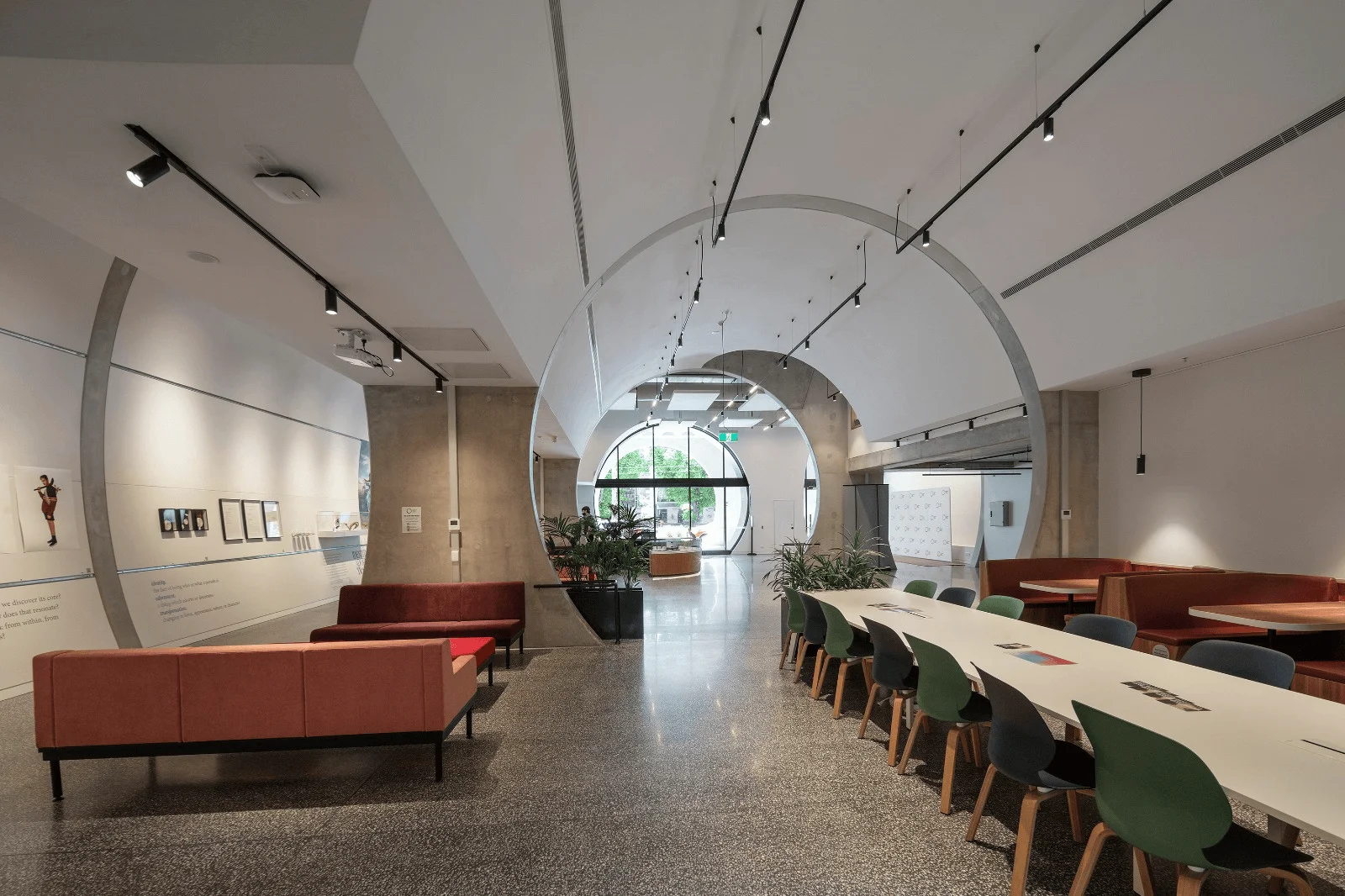
Architectural Concept and Design
The building’s spaces are stretched by virtual, gigantic pipes, creating an abstract and durable space that not only maximizes the building’s exterior, but also creates an inclusive architectural space and a well-ordered archway form. To address these virtual, gigantic pipes, the team examined urban issues and extracted and added details from the Pride Centre’s brief. The more the internal functions affected the pipes, the more diverse the building’s form and space became, eventually shaping into an inclusive and rich surprise, and giving birth to a feeling of constant change and forward motion, reflecting the relentless struggle of the LGBITQI+ community for equality and freedom.
A Welcoming and Inclusive Atrium
The VPC owner said: “Once VPC was completed, it attracted a lot of people to visit. As the automatic doors slid open, people would find that the building seamlessly connects the street view of Fitzroy Street with the interior reception, the Pride Gallery, and the venue, leading people straight to the atrium and feeling the warmth of the building through the atrium, becoming part of the community. The atrium is not only a lecture hall for speakers, a stage for live DJs, a shooting location for photography enthusiasts, but also a place where people can calm down and think. The rich and diverse textures and materials provide tactile experiences, creating comfort and security for users and visitors. Moreover, the building gives people a sense of infinite possibilities, which is essential in an LGBTIQ+ space.”
Beyond Traditional Spaces: A Flexible and Evolving Project
The Victorian Pride Centre intends to go beyond traditional uses and spaces, challenging norms and hierarchies to create a flexible and evolving project. The traffic flow is set around the elliptical atrium and radiates outwards, with a large skylight providing ample natural light to the atrium. The large steps not only connect the upper and lower spaces, but also serve as a performance stage and an informal amphitheater, making it a dynamic focal point of the building’s center, clear and easy to read. The structural and non-structural constructions are simple and clear, making it easy to see which structures cannot be changed and which can be freely altered. The team combined the interior’s original structural concrete and exposed equipment lines with warm materials such as wood, colored ceramics, and velvet curtains. This coexistence further deepens the concept of inclusive aesthetics.
Creating a Homey and Inclusive Atmosphere
The building also features a number of small studios that resemble alleyway shops. These studios have wood-framed “frontages,” with hanging tracks and track lighting on the walls, allowing people to feel comfortable and express their true selves in this homey space.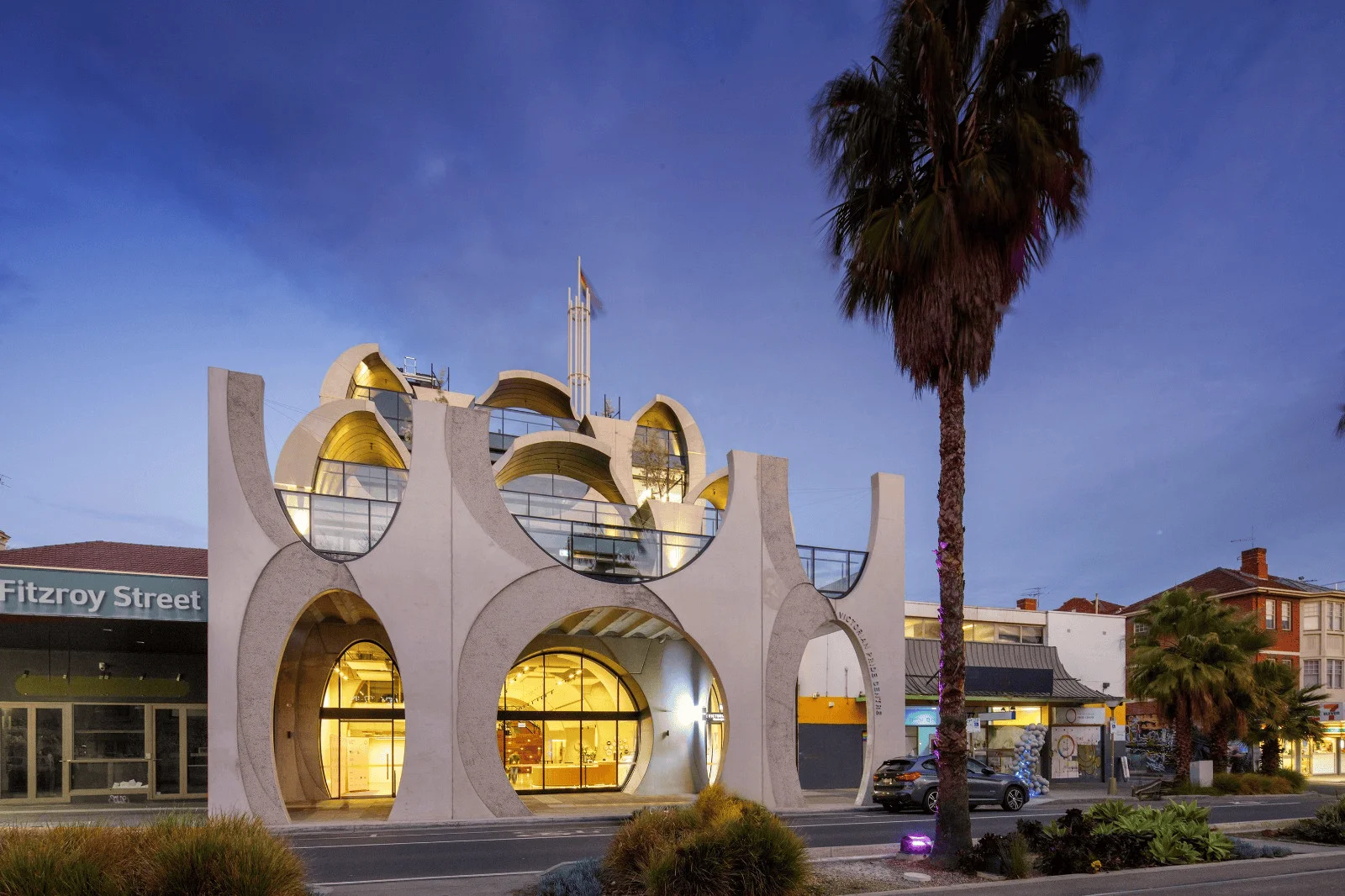
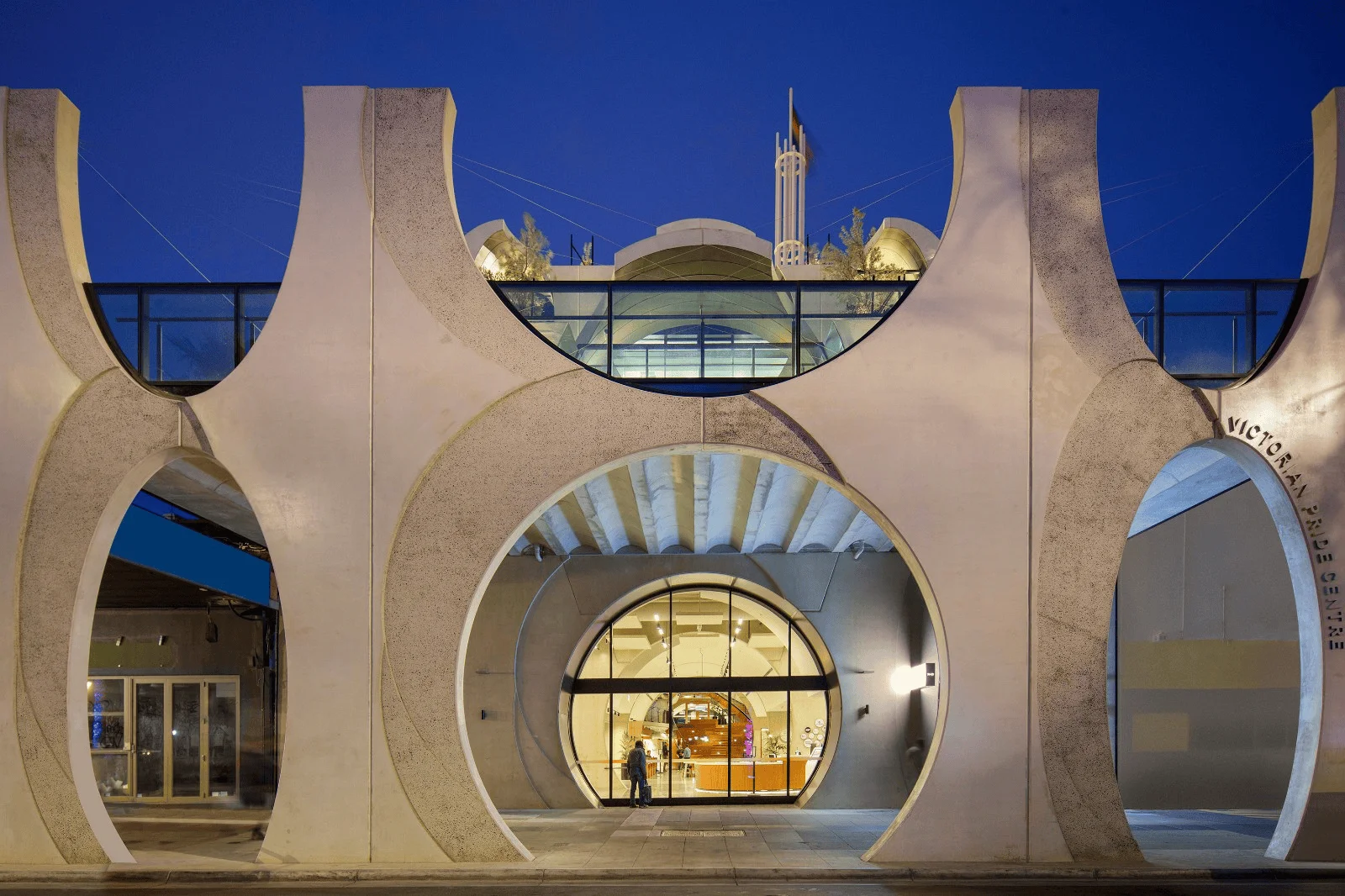
Sustainable Design Principles
The environment sustainable design Building Environment Sustainability Scorecard (BESS) tool has been widely used to test benchmark performance. The summary table below highlights the project’s achievement of the highest level, “Excellence,” in the BESS scoring system. The BESS scoring system measures a range of ESD specific measures used in the design, resulting in a level equivalent to Green Building 5 stars or higher.
Key Principles for Environmental Sustainability
The team adopted the following key principles for ESD and used them as the basis for the design:
- Minimize the consumption of natural resources, including water and raw materials.
- Minimize the environmental impact of construction, including the energy consumption and ecological cost of building materials.
- Minimize the environmental impact of operations, including energy consumption, waste generation and pollutant emissions.
- Maintain a comfortable indoor temperature while minimizing energy consumption, providing a comfortable office environment throughout the year.
- Create a healthy environment by reducing the use of harmful volatile organic compounds in adhesives, sealants and paints, and preventing dust and other external air pollutants.
- Promote sustainable, integrated and convenient travel.
- Sustainable and environmentally friendly design to avoid overbuilding and simplify maintenance requirements.
- Promote urban ecology.


