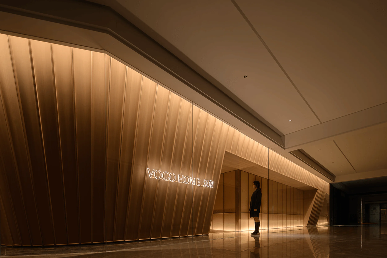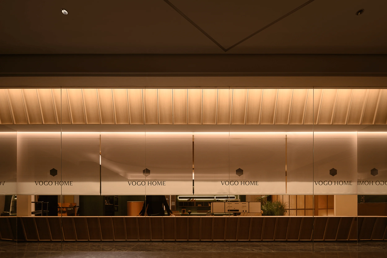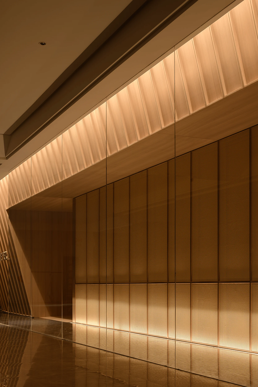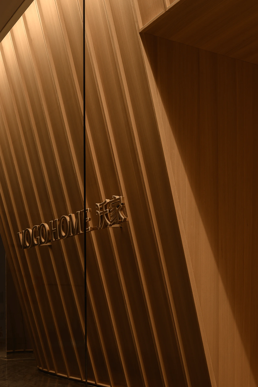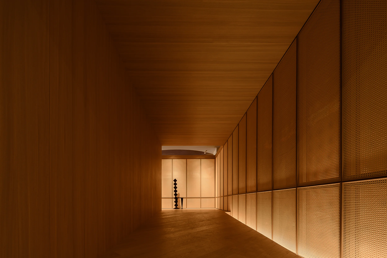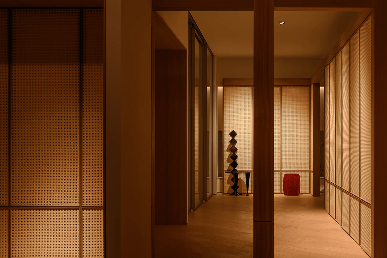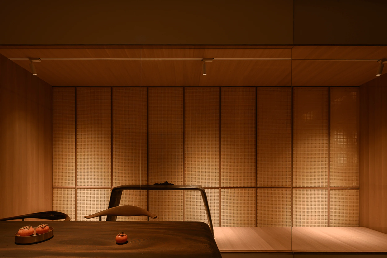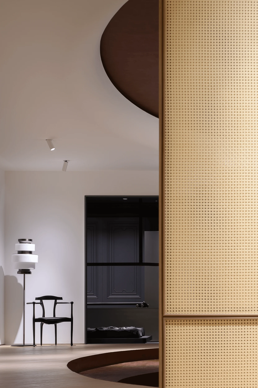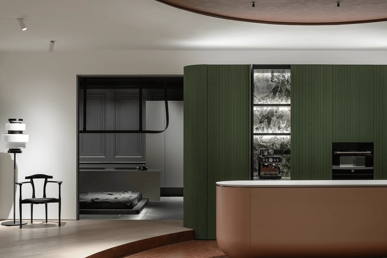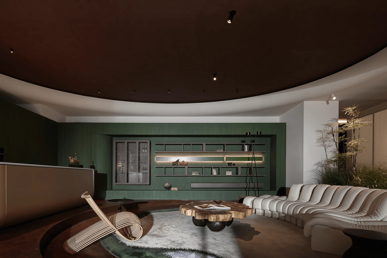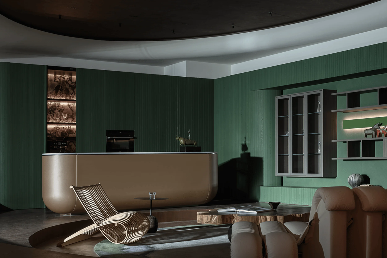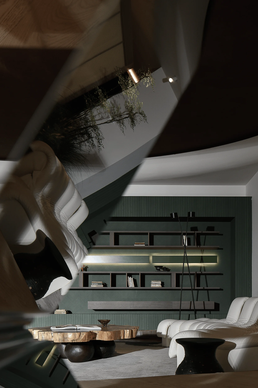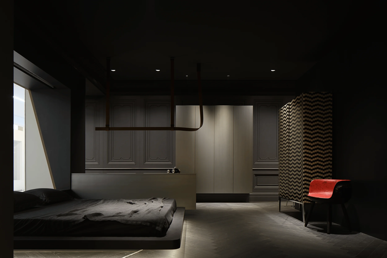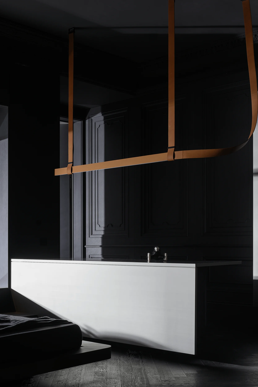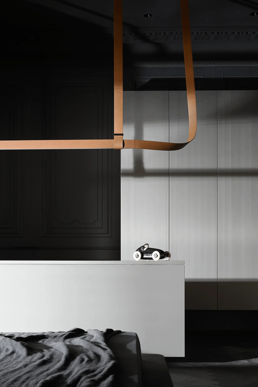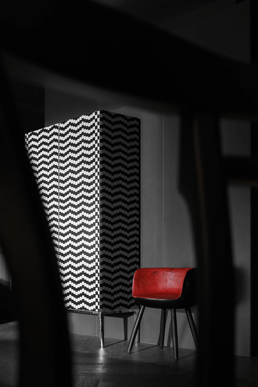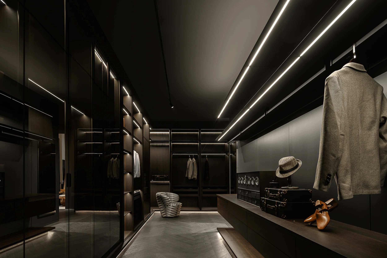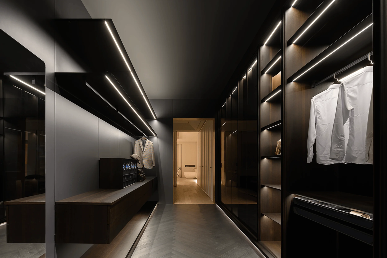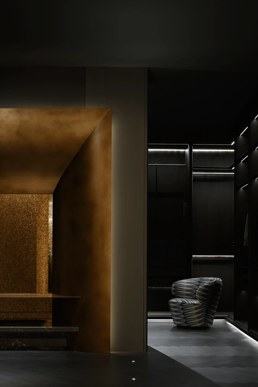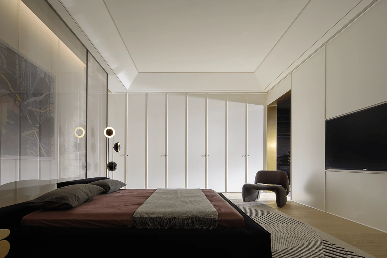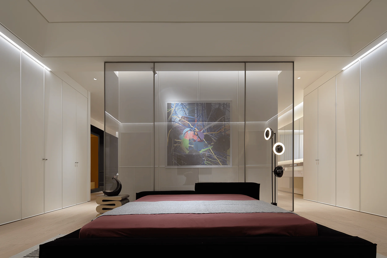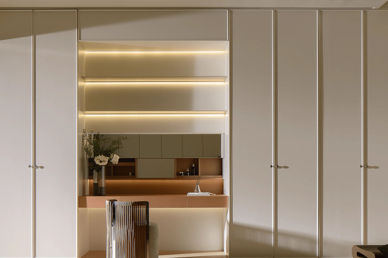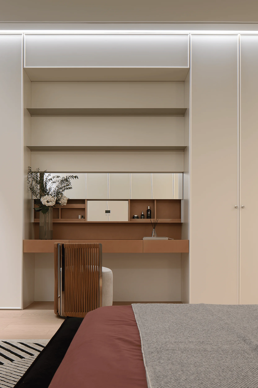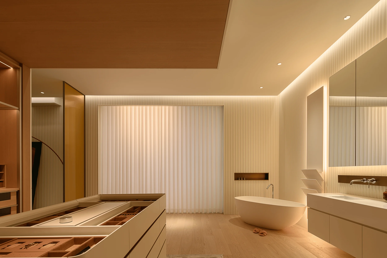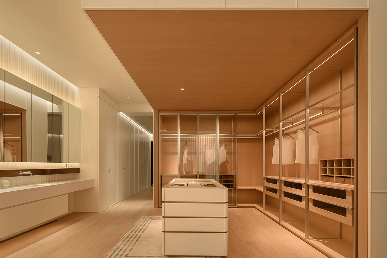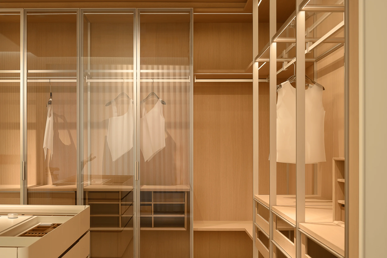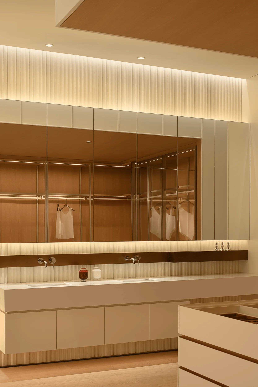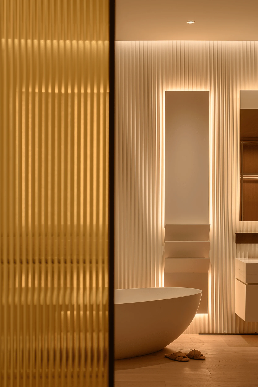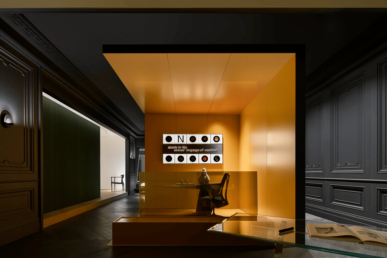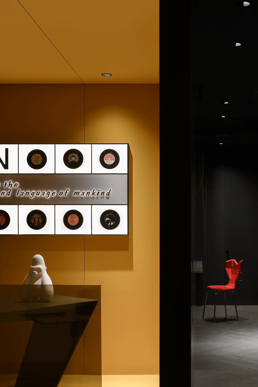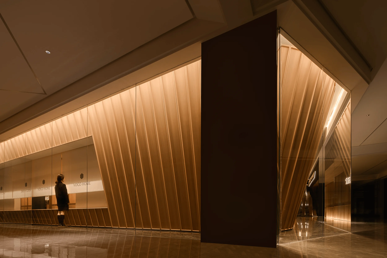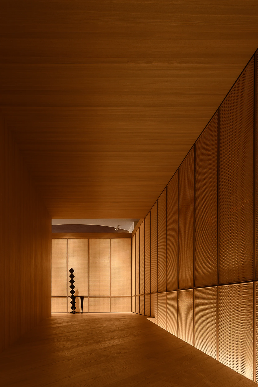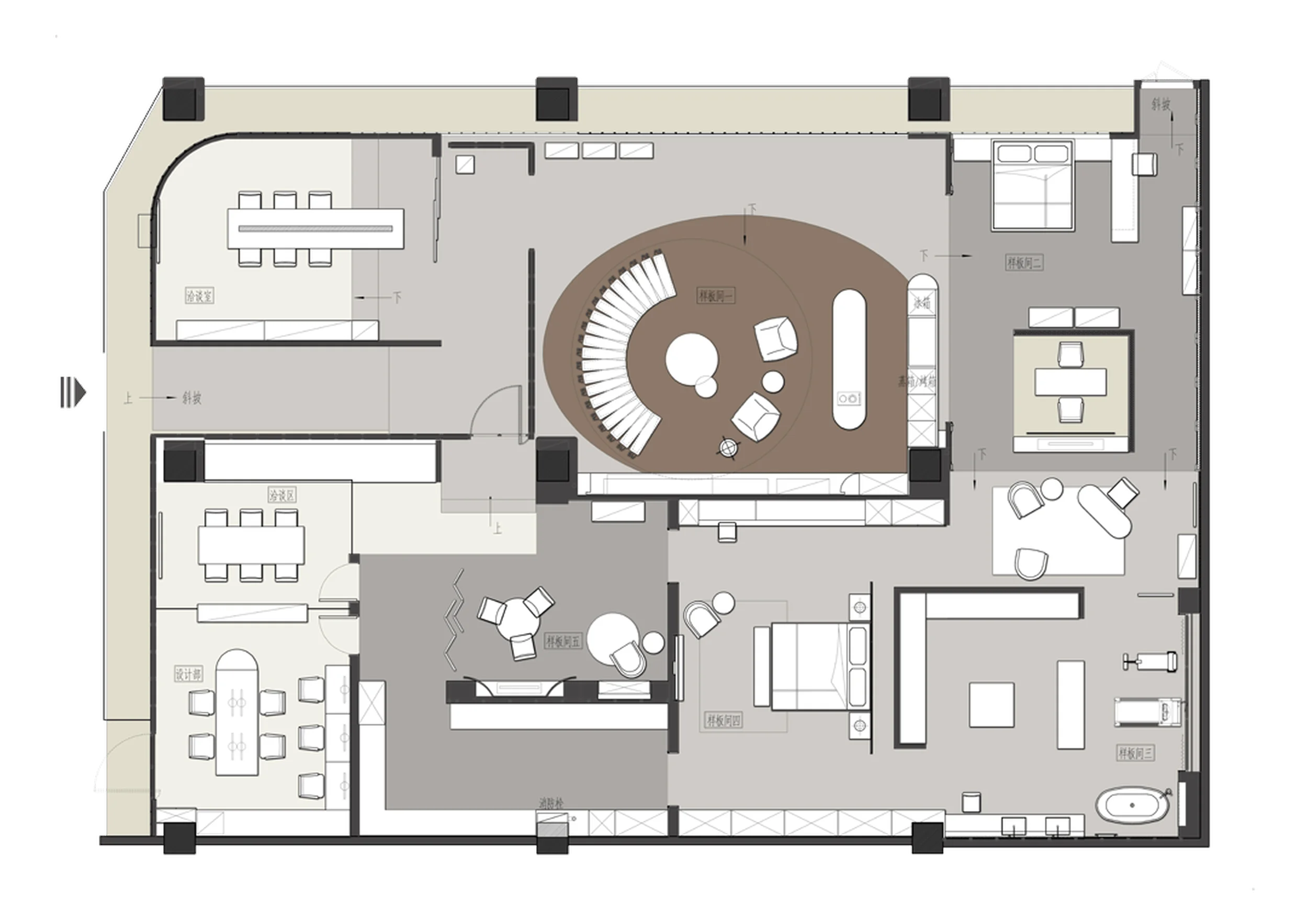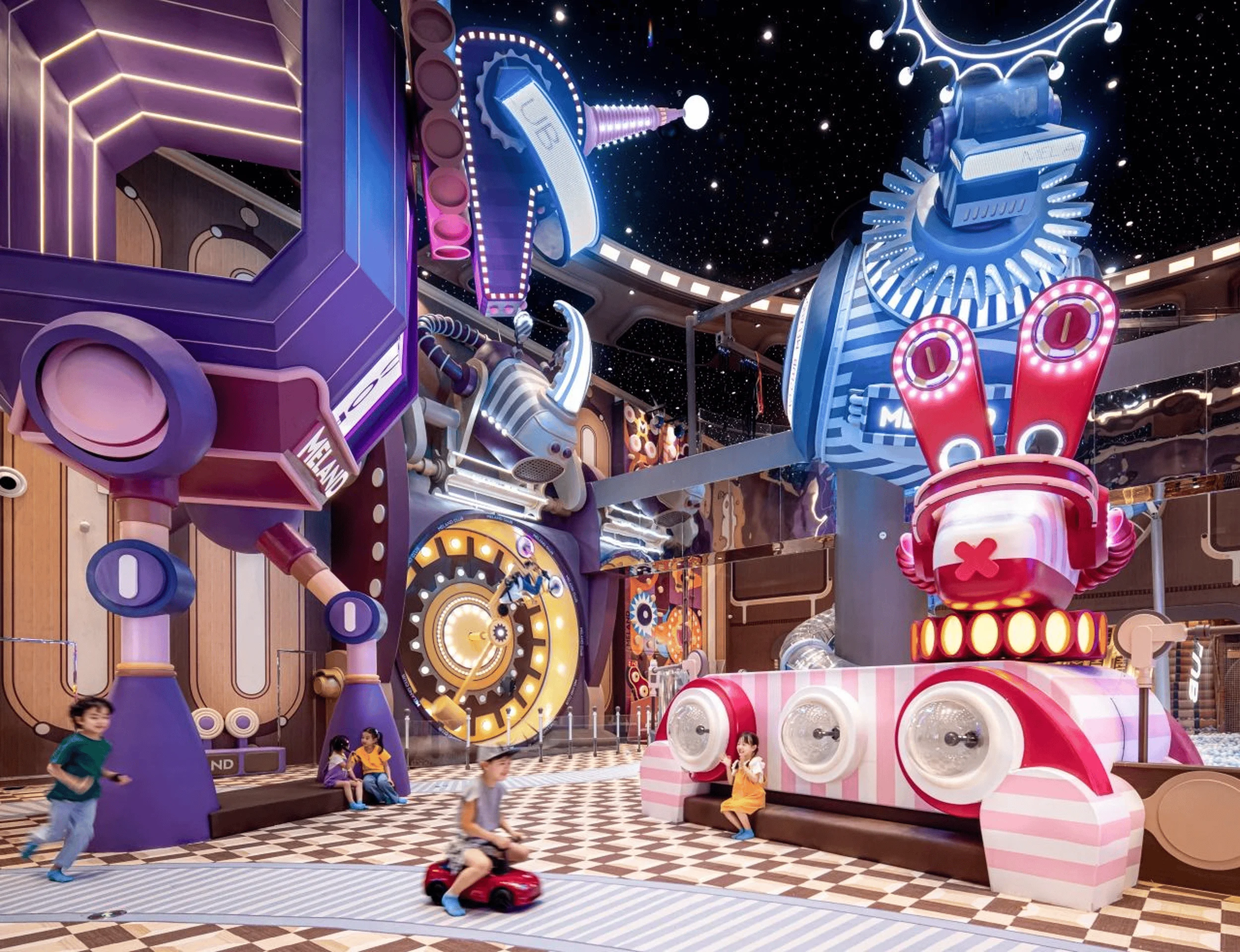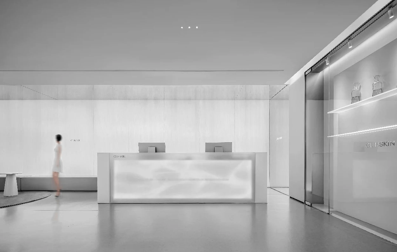VOGO HOME Commercial Space by RATO Design uses innovative design solutions to maximize brand impact in a limited space, reflecting its history and craftsmanship.
Contents
Project Background and Design Challenge
The VOGO HOME Commercial Space project by RATO Design in China presented a unique design challenge. Situated within a traditional shopping mall, the space was enclosed with limited flexibility for physical alterations. The client, a well-established woodworking brand with a rich history, required a comprehensive space to showcase their brand identity and craftsmanship. The design team had to navigate these constraints to create a functional and visually engaging space that effectively represented the brand.
Design Philosophy and Objectives
The design philosophy for the VOGO HOME Commercial Space was guided by the “first principles” approach, emphasizing fundamental elements and a clear design logic. This approach, inspired by Aristotle’s concept of fundamental principles in systems, ensured that the design remained grounded and purposeful. The primary objectives were to create a space that served the brand’s needs, enhanced its value, and resonated with its target audience. Functionality and brand presentation were paramount, guiding the overall design thinking, spatial dynamics, and layout.
Spatial Planning and Circulation
A key aspect of the design was the implementation of a dual external circulation strategy. This approach addressed the limitations of the mall space while preserving the basic framework of the space. Drawing inspiration from the concept of “entering and exiting” from Chinese philosophy, the design guided visitors through a visual journey. The entrance was designed as a focal point, drawing visitors in while also creating a sense of depth and intrigue. This was achieved through the use of a large woven panel that created a strong visual statement and a sense of enclosure.
Interior Design and Aesthetics
The interior design of the VOGO HOME Commercial Space aimed to showcase the versatility of woodworking in various settings. Breaking away from traditional woodworking displays, the design team incorporated a contemporary approach to color and craftsmanship. Different woodworking techniques and styles were presented through a series of interconnected spaces, creating a dynamic and engaging experience for visitors. The design language was characterized by a balance of contrasts and harmonies, with the interplay of colors, lines, and textures adding depth and interest to the space.
Material Selection and Craftsmanship
The choice of materials and craftsmanship played a crucial role in the overall design concept. The design team carefully selected materials that complemented the brand’s aesthetic and showcased the quality of their woodworking. A variety of techniques and styles were employed to create a diverse and engaging display. The use of wood, metal, and glass created a sense of warmth and sophistication, while the careful detailing and finishing highlighted the brand’s commitment to quality and craftsmanship.
Lighting Design and Ambiance
The lighting design for the VOGO HOME Commercial Space was carefully considered to enhance the overall ambiance and highlight the key features of the space. A combination of natural and artificial light was used to create a warm and inviting atmosphere. The lighting was also used to accentuate the different woodworking displays, showcasing the intricate details and craftsmanship. The use of soft, diffused light created a sense of tranquility and sophistication.
Sustainability and Environmental Considerations
The design team incorporated sustainable design principles into the VOGO HOME Commercial Space project. The use of natural materials, such as wood and bamboo, helped to reduce the environmental impact of the project. The lighting design also incorporated energy-efficient fixtures to minimize energy consumption. The design team also prioritized the use of locally sourced materials to reduce the carbon footprint of the project.
Project Information:
Project Type: Commercial Space
Architect: RATO Design
Area: 440 m²
Project Year: 2023
Project Location: China
Main Materials: Wood, Metal, Glass
Photographer: Xu Yiweng


