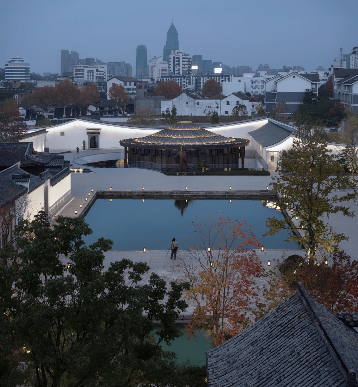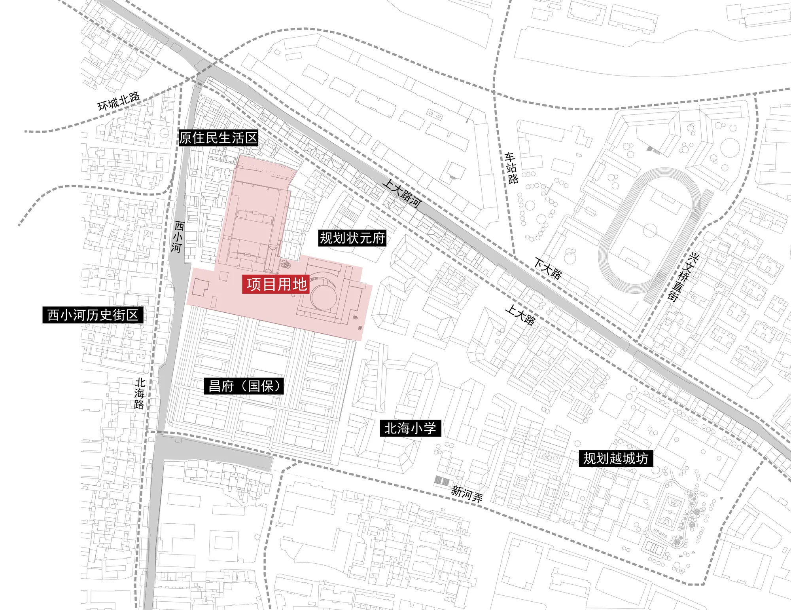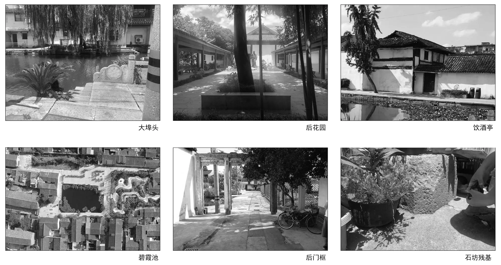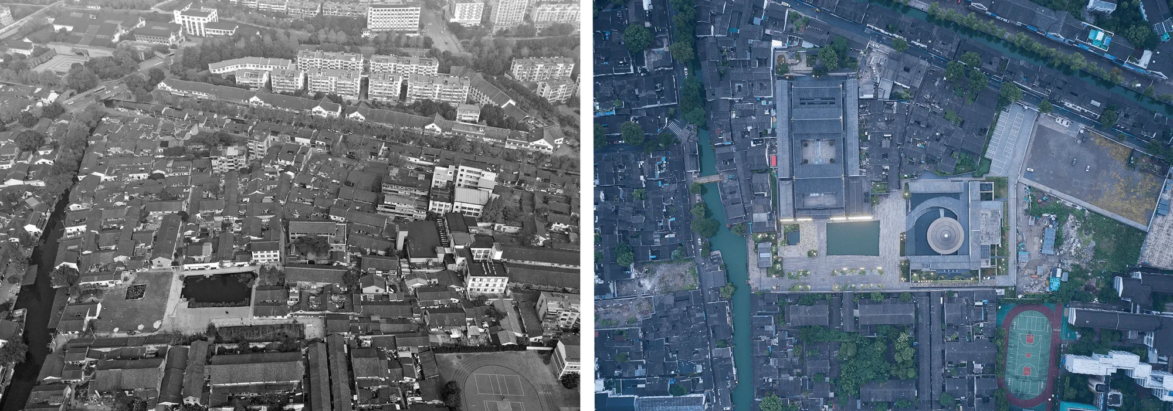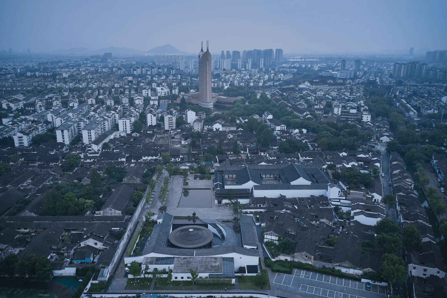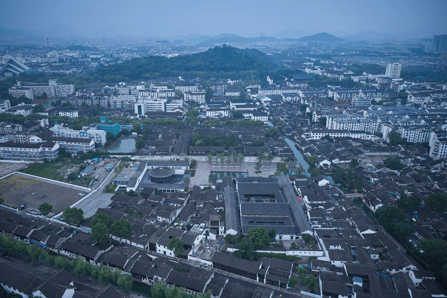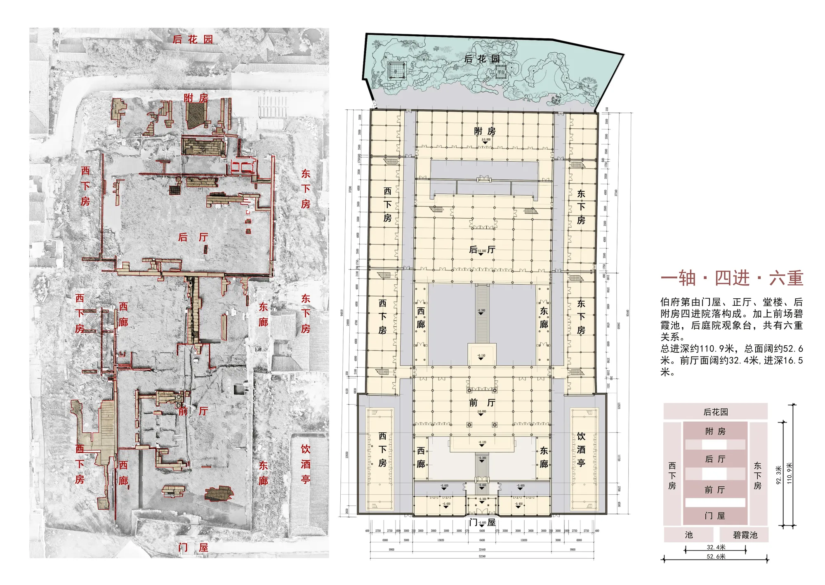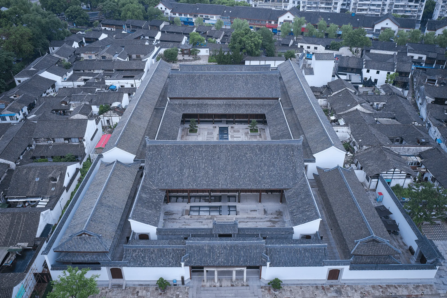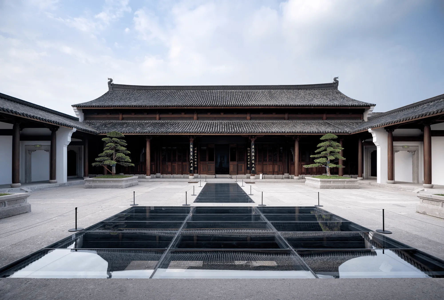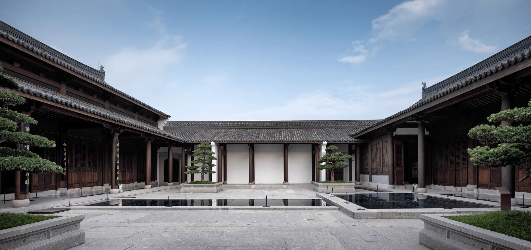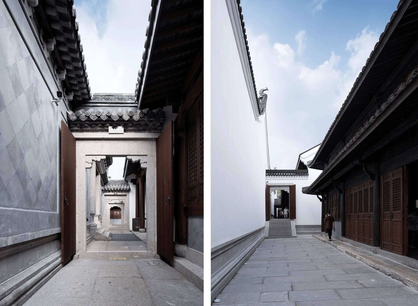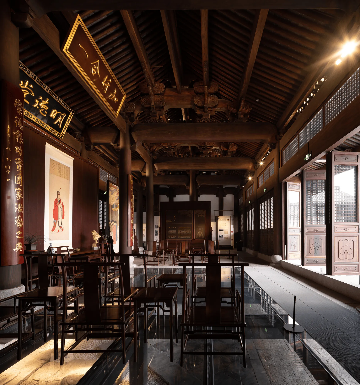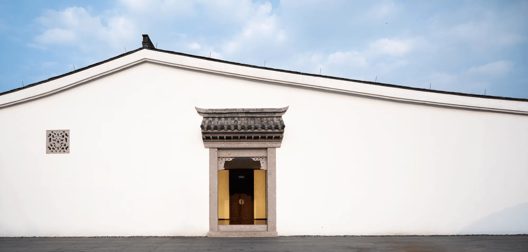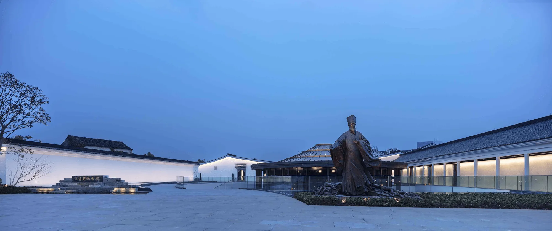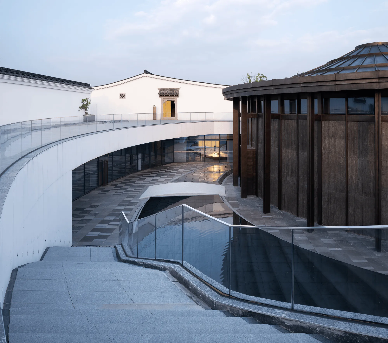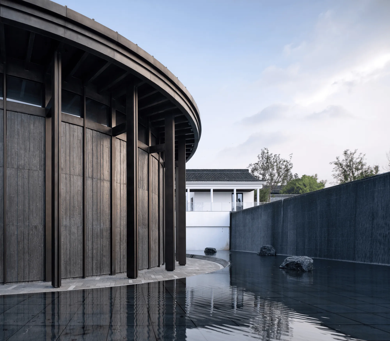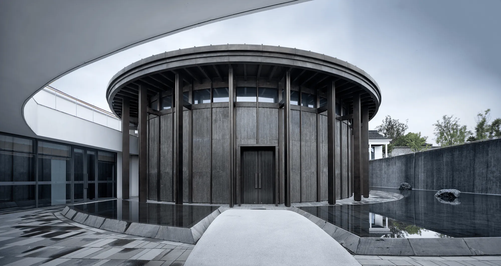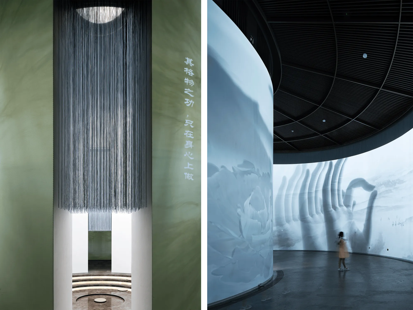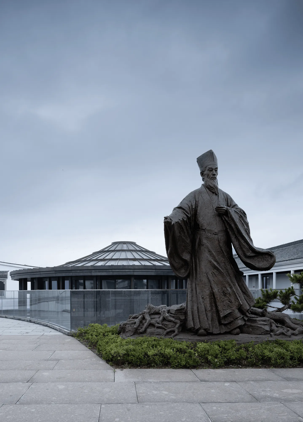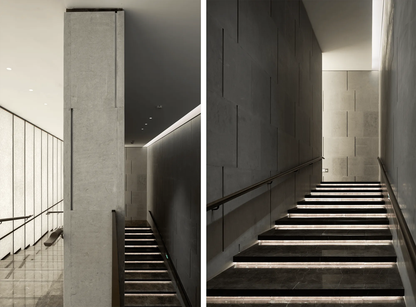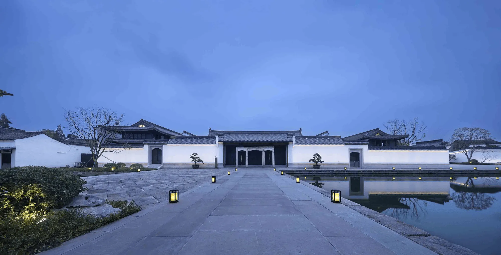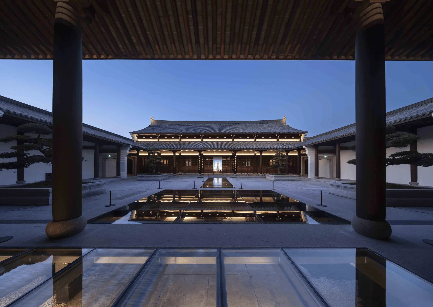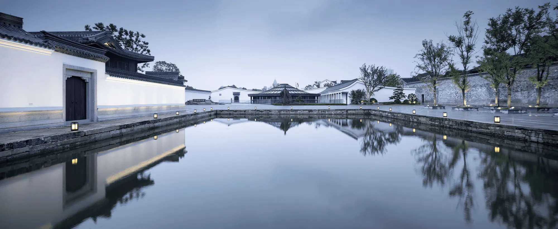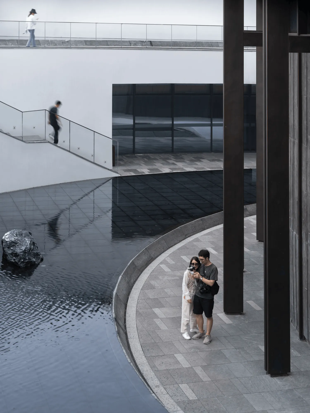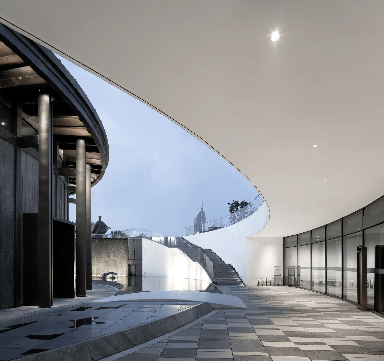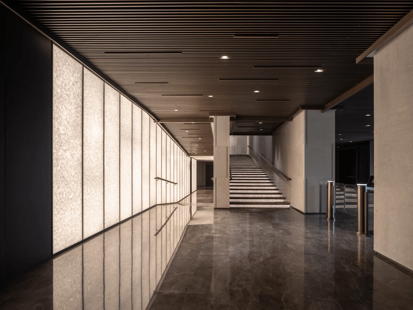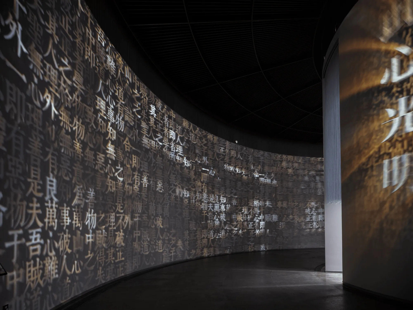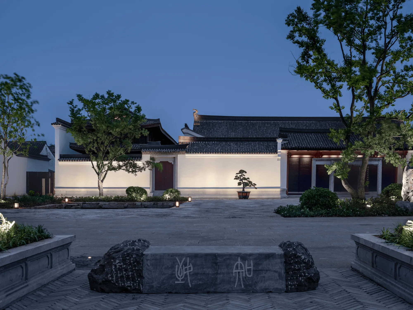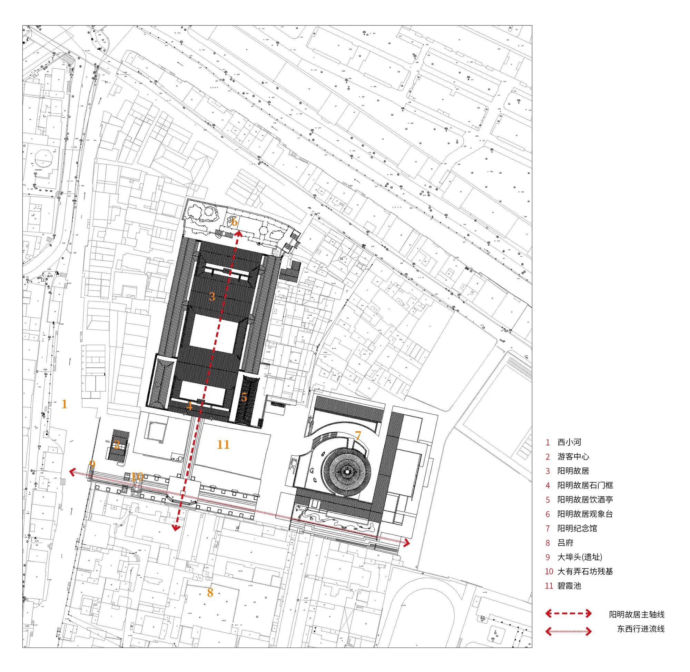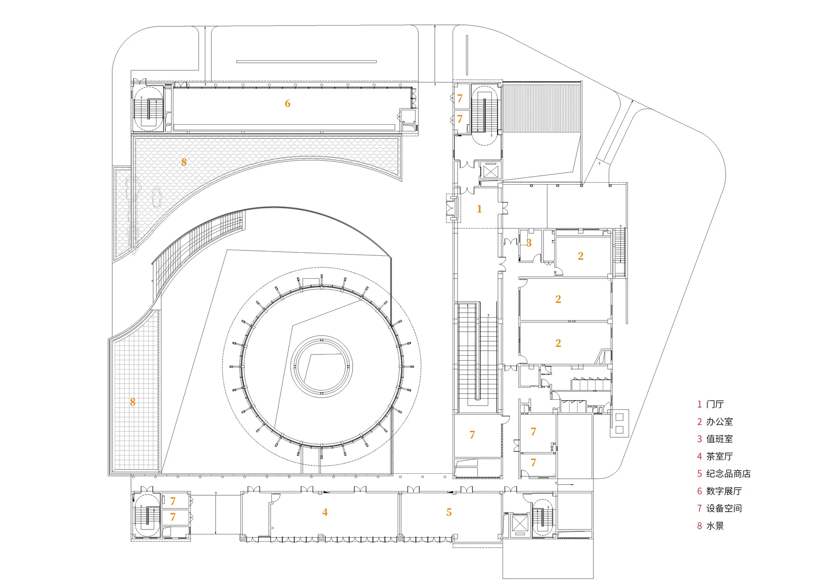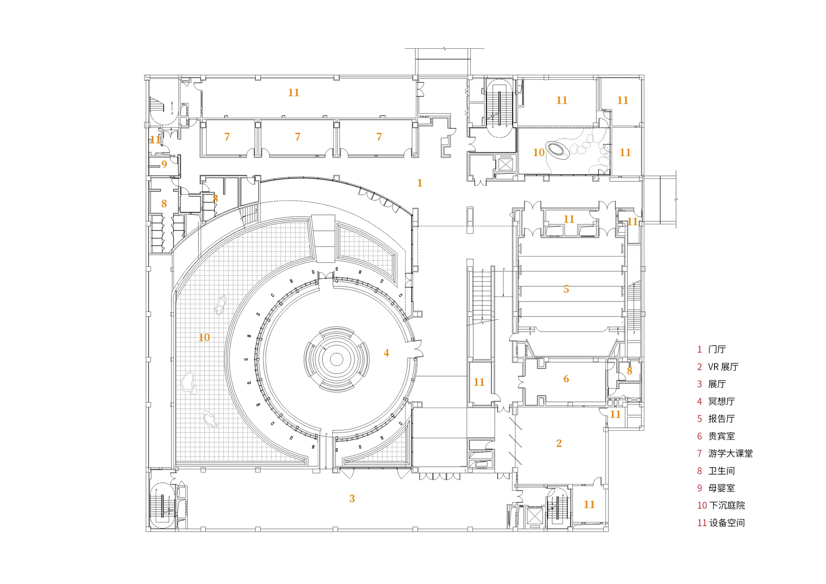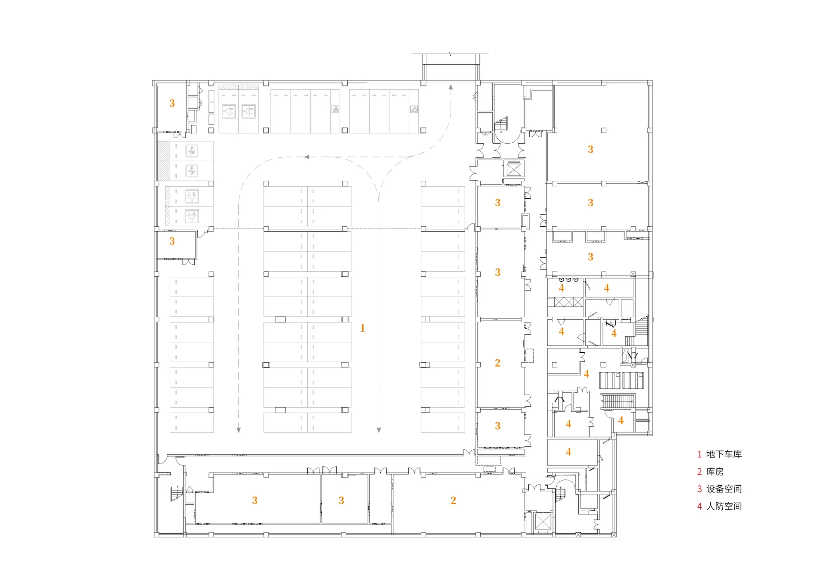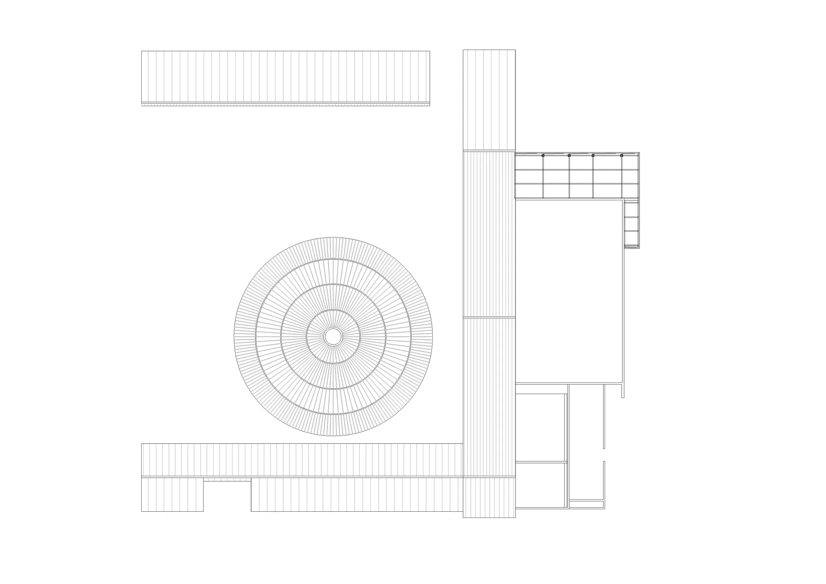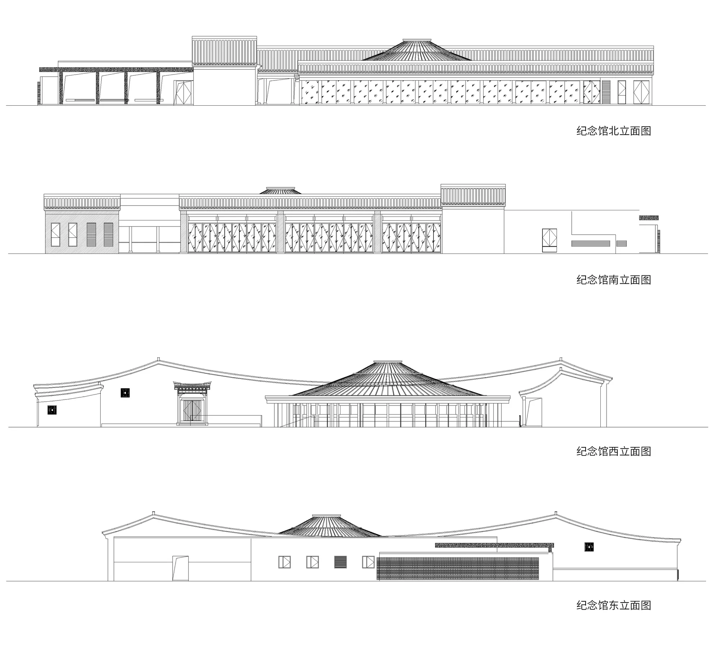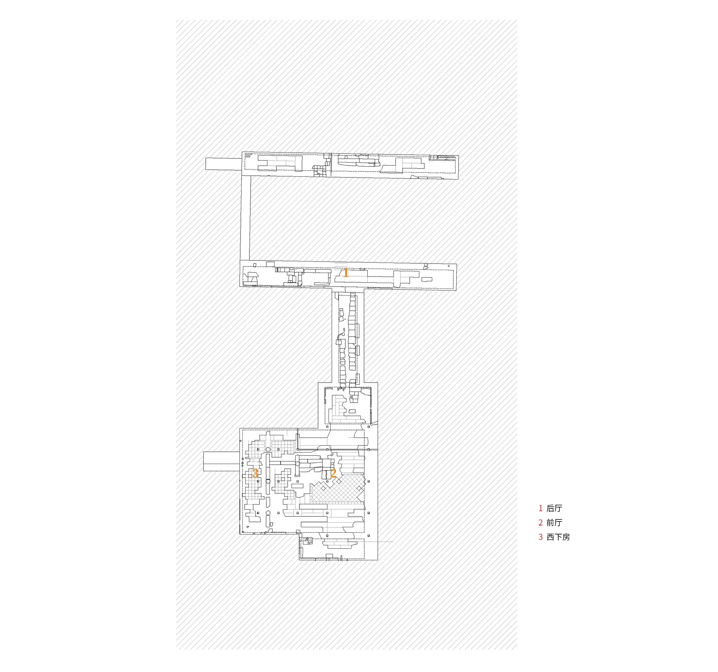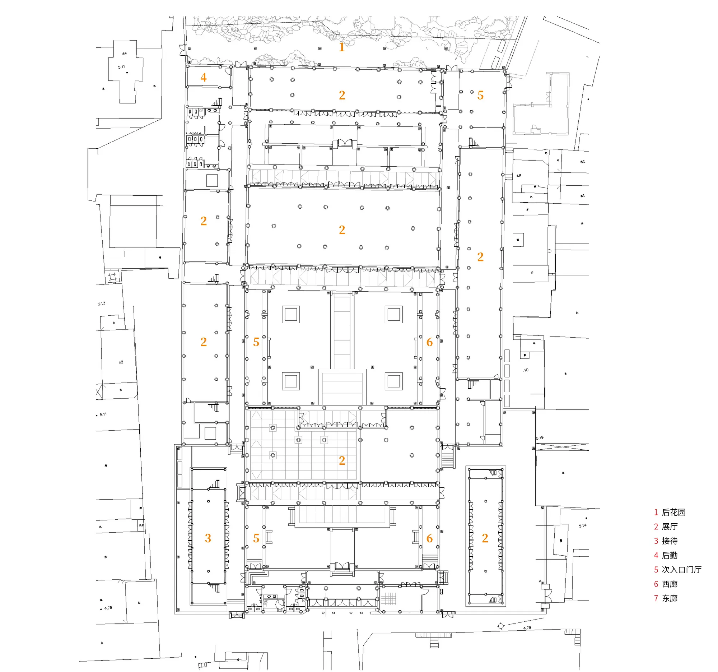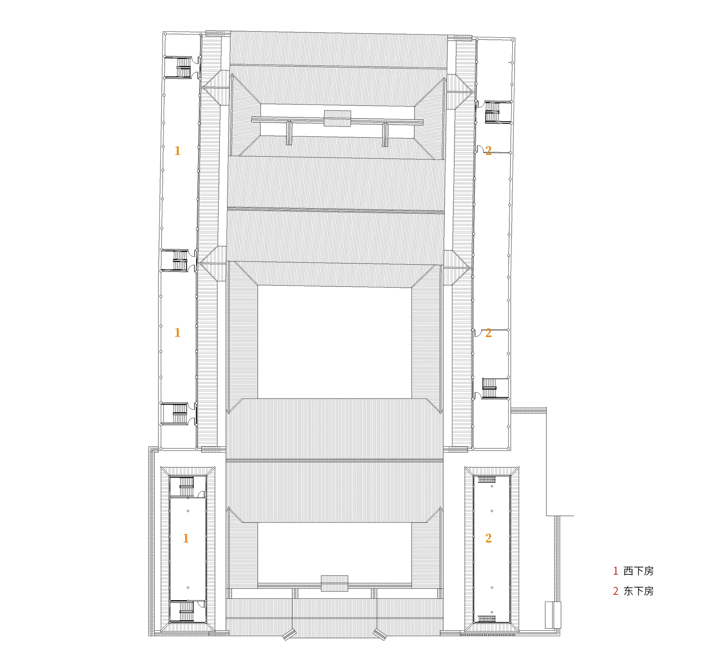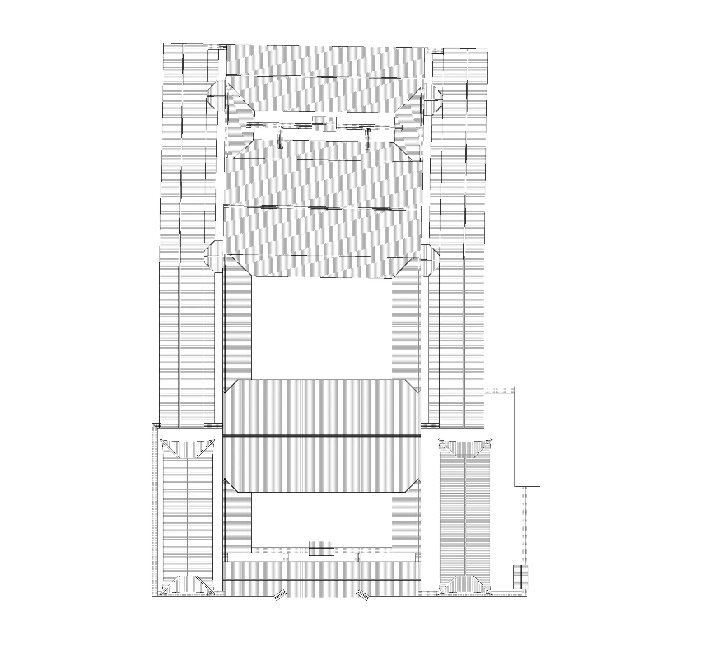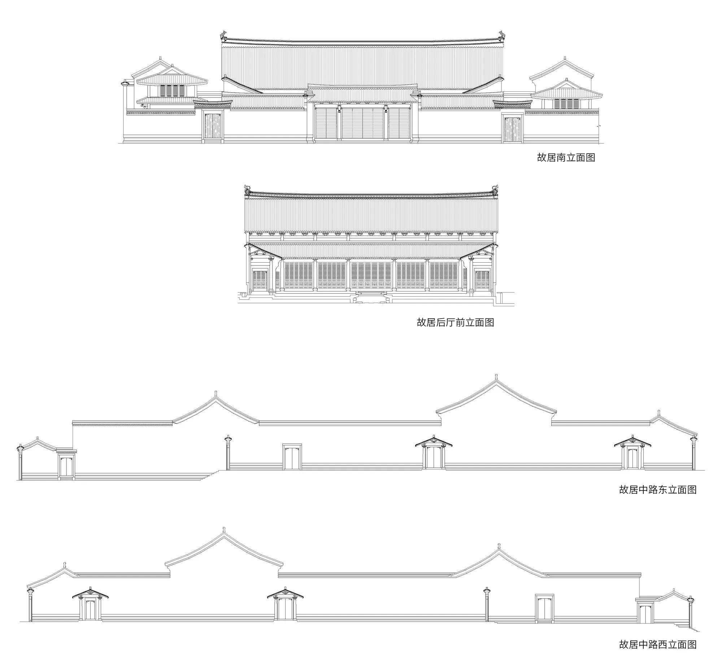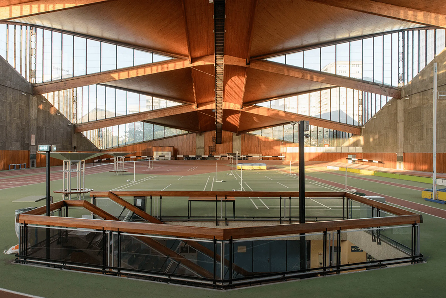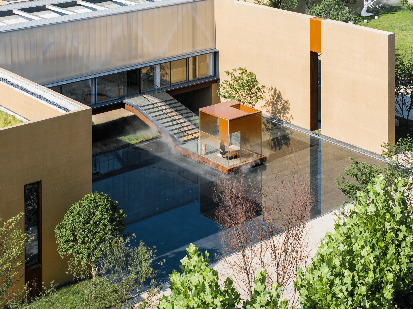Located in the Xixiaohe historical and cultural district of Shaoxing, the project involved the restoration of Wang Yangming’s former residence and the construction of a new memorial hall.
Contents
Background
The Wang Yangming Former Residence and Memorial Hall is located in the Xixiaohe historical and cultural district of Shaoxing, China. The project site is situated amidst a rich historical context, with the Ming Dynasty Lü Ben’s mansion to the south, the Xixiaohe historical and cultural district to the east and west, the planned Yuechengfang commercial district to the east, the Xixiaohe River to the west, and Shangda Road to the north. The site itself contains several protected cultural relics, including stone door frames, a drinking pavilion, the Wangya Pond (Bixia Pond), an observation platform, the remains of the Bofu wharf, and the Dayou Nong stone archway ruins. This context presented both a challenge and an opportunity for the architects, demanding a design that would seamlessly integrate the new memorial hall while preserving and enhancing the historical significance of the site.
Design Concept and Objectives
Guided by historical research, site surveys, and existing archaeological reports, the architects prioritized the restoration and preservation of the existing cultural relics. The project aimed to restore the original architectural layout of Wang Yangming’s former residence while integrating new functions for research, meetings, and exhibitions. The decision to locate the new Wang Yangming Memorial Hall east of Bixia Pond with its main entrance facing the pond was deliberate, ensuring the prominence of the restored former residence within the overall site composition. The memorial hall was designed to provide a contemporary perspective on the life and achievements of Wang Yangming, showcasing artifacts, documentaries, and cultural tourism products.
Spatial Organization
The architects employed the concepts of “time” and “boundary” to organize the various elements of the project, creating a clear spatial order. A central axis running from west to east connects the key elements of the site, starting with the Bofu wharf ruins, passing through the Bixia Pond, and culminating in the Wang Yangming Memorial Hall. Along this axis, the restored Wang Yangming Former Residence is located to the north, with the drinking pavilion and Bixia Pond in the center. The memorial hall, with its circular “XinHall” at the core, forms the eastern terminus of the axis, emphasized by a statue of Wang Yangming in the plaza. The Xin Hall, signifying the heart of Wang Yangming’s philosophy, becomes the symbolic climax of the spatial sequence.
Architectural Design
The reconstruction of Wang Yangming’s former residence followed the original layout of the Bofu mansion, adhering to a traditional “oneaxis,
fourentrances,
sixlayers” configuration. Construction methods and materials were carefully chosen to match the historical remains and archaeological findings. While respecting traditional forms, the design also incorporated modern functionality, accessibility, and safety requirements. The memorial hall, a contemporary structure, subtly blends with the historical context through its materiality and scale. Its unique form, featuring a circular Xin Hall, offers a modern interpretation of traditional architectural elements while respecting the overall historical character of the district.
Integration with Surroundings
The design emphasizes the prominence of the former residence by subtly integrating the memorial hall into the landscape. A sunken courtyard leads visitors to the memorial hall’s entrance on the lower level, minimizing the visual impact of the new structure. The memorial hall’s square plaza and the circular meditation hall create a dynamic interplay of space, enclosed by three white walls and colonnades. The open side facing Bixia Pond connects the memorial hall to the surrounding landscape while also providing a contemplative space for visitors.
Materials and Sustainability
The project prioritized the use of locally sourced materials and traditional construction techniques, minimizing the environmental impact while also promoting local craftsmanship. The selection of materials, such as the dark wood used in the Xin Hall and the grey stone paving in the courtyards, reflects the local architectural vernacular. Sustainable design strategies, such as natural ventilation and daylighting, were incorporated to reduce energy consumption and enhance the visitor experience.
Project Information:
Architects: Zhejiang University Architectural Design & Research Institute + Zhejiang Provincial Institute of Ancient Architecture Design
Area: 12909.34 m²
Project Year: 2022
Project Location: Shangda Road South, Yuecheng District, Shaoxing City, Zhejiang Province
Lead Architects: Hu Huifeng, Huang Zi
Design Team: Hu Huifeng, Huang Zi, Liu Jie, Lv Ning, Cao Hui, Jiang Lanlan, Chen Yunqiang, He Chuannan, Cao Xue, Wang Tao
Client: Shaoxing Cultural Tourism Group
Structural Engineers: Zhang Jie, Ding Ziwen, He Lihong, Wang Zhongming, Ma Yonghua
MEP Engineers: Yi Jiasong, Zhang Zhenyu, Xi Bin, Zhang Yuhua; Pan Dahong, Wang Yalin, Huang Yunzhou, Xu Ruiping; Wu Xuhui, Zhang Wei, Qian Kun, Lin Li, Hong Xian
Intelligent Engineering: Lin Hua, Ye Minjie, Shang Yuanzhuo
Landscape Architects: Wu Weiling, Zhang Chi, Wu Di, Ao Dandan, Zhu Jing, Xu Feitong, Cao Hui, Wang Ruyue
Interior Designers: Zhang Yi, Xu Xiaojia, Wang Huan, Ge Lujun, He Chuannan
Lighting Designers: Wang Xiaodong, Song Luoying
Curtain Wall Designers: Shi Jiongjiong, Wang Jianzhong, Su Zeqi
Foundation Pit Enclosure: Chen Yun, Han Jiaming, Yang Qinfeng
BIM Design: Ren Wei, Bao Qingqing, Chen Chang, Zhang Shunjin, Wang Qibo, Du Lixing, Zhang Hengda
EPC: Fang Chaojun, Tu Jianfeng, Chen Jun, Xiao Zhanqi
Exhibition Design: Nanjing Baihui Decoration Engineering Co., Ltd.
Construction: Zhejiang Huanyu Construction Group Co., Ltd.
Photography: Zhao Qiang, Jia Fang, Wu Qingshan
Video Copyright: Wu Qingshan
Main Materials: Wood, stone, tile, glass


