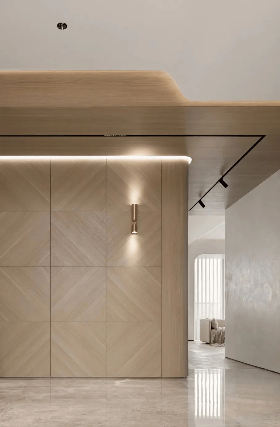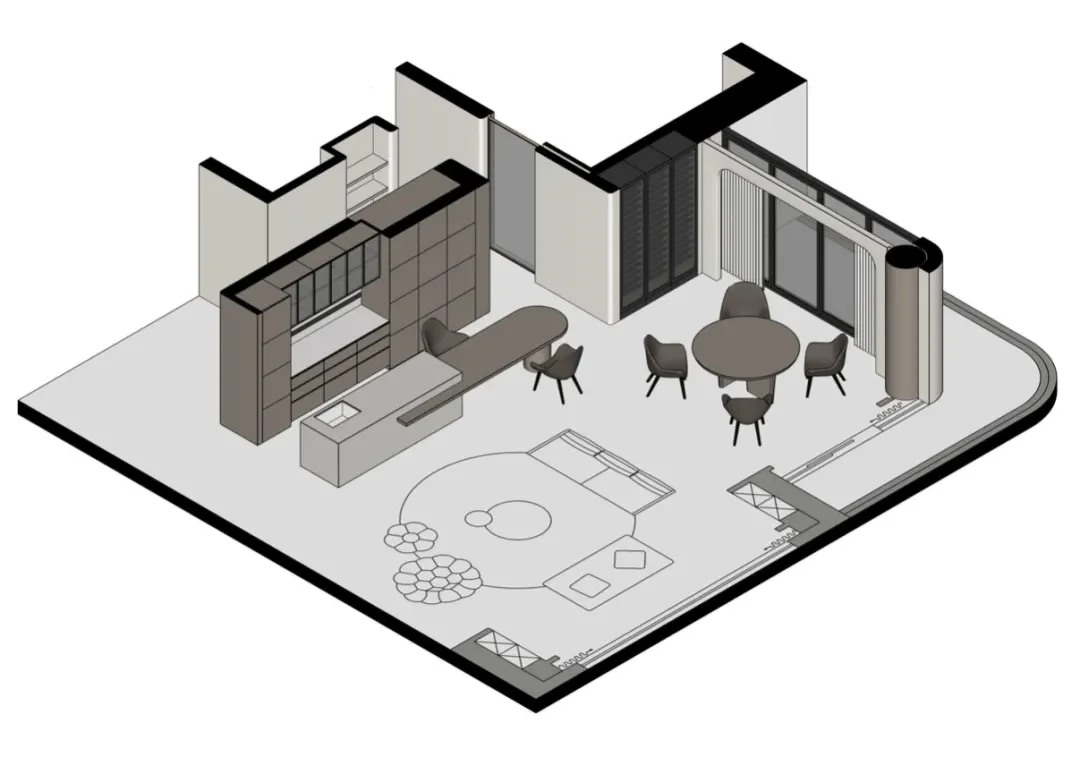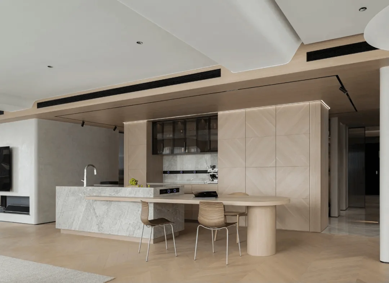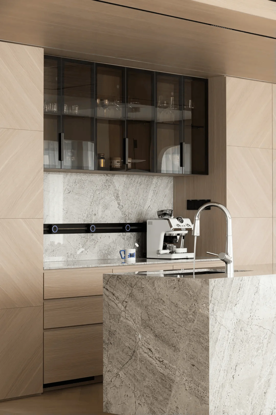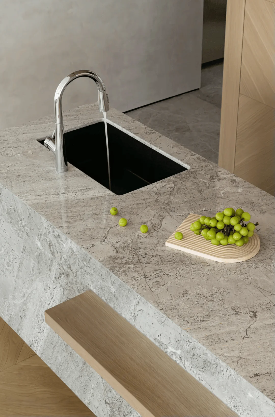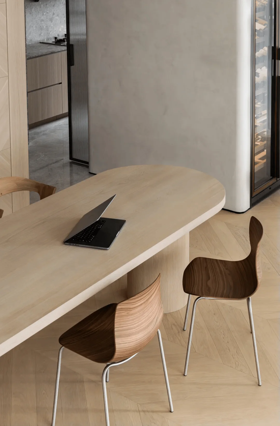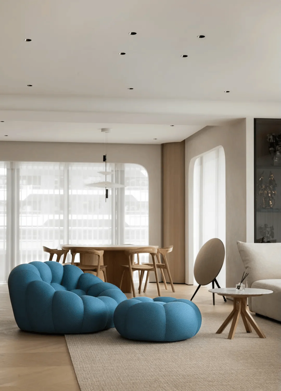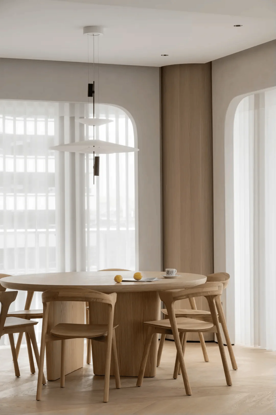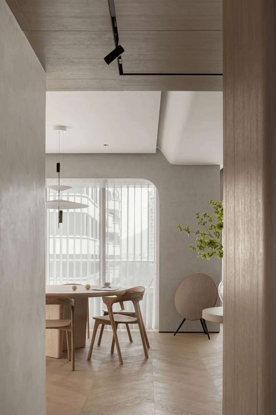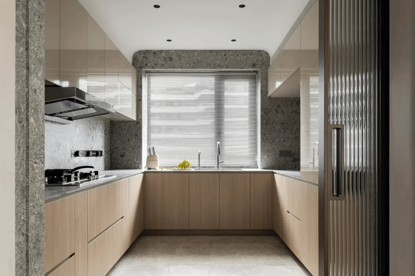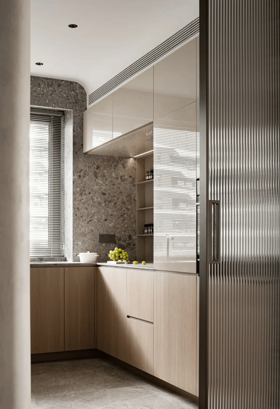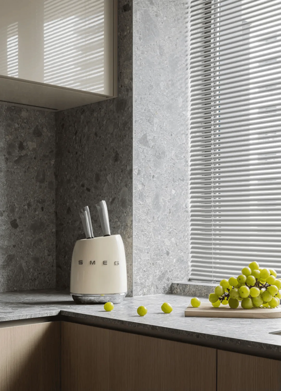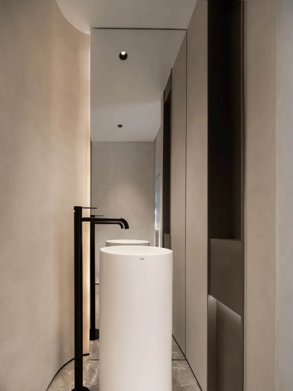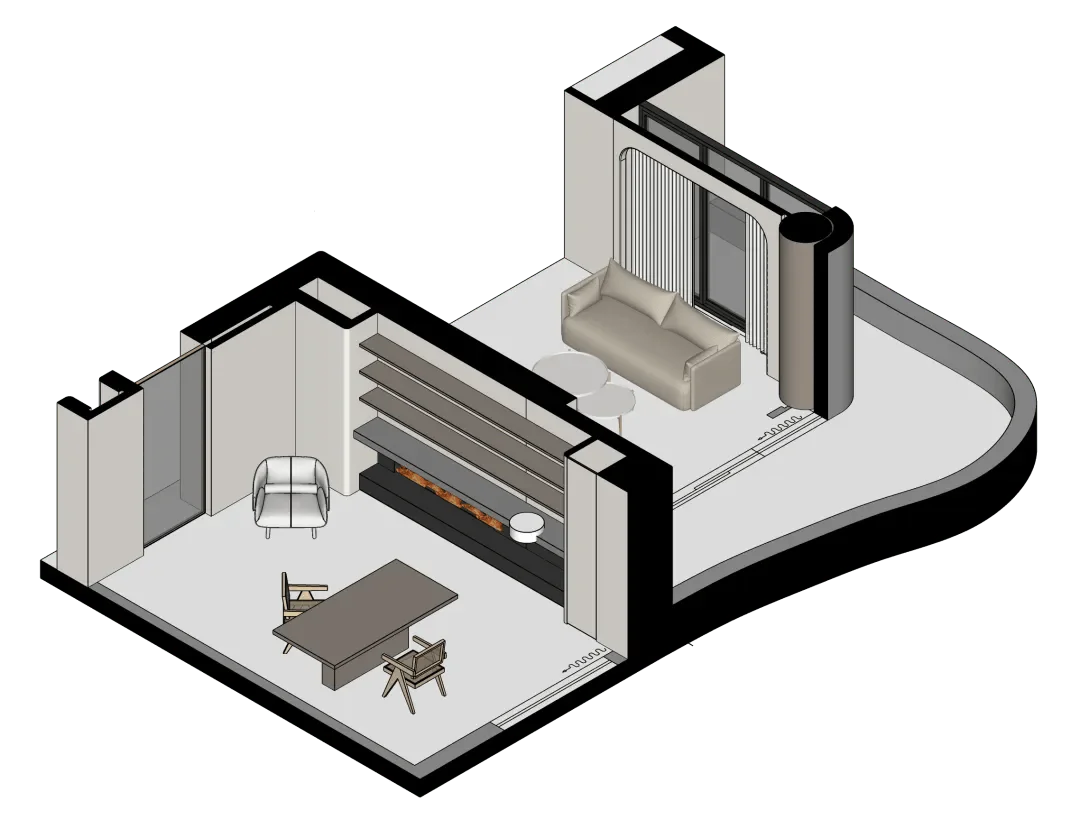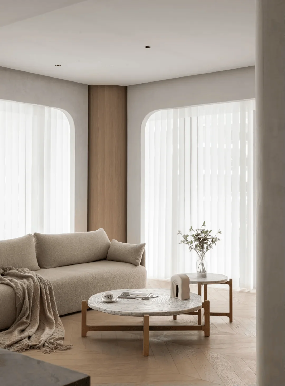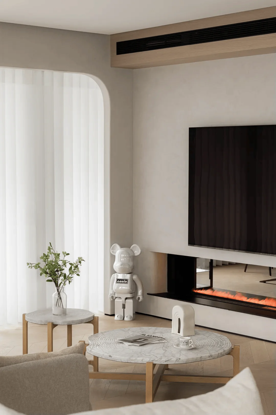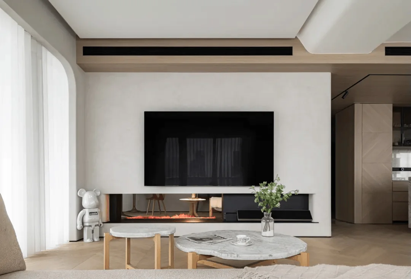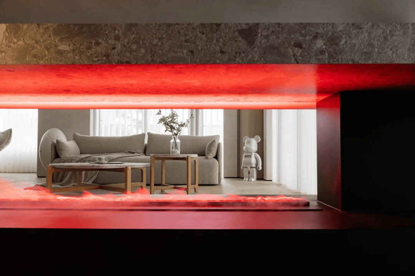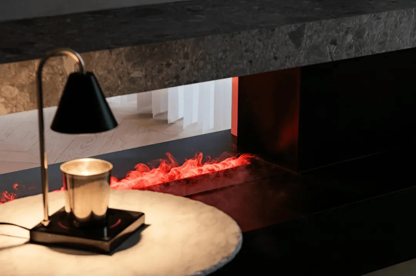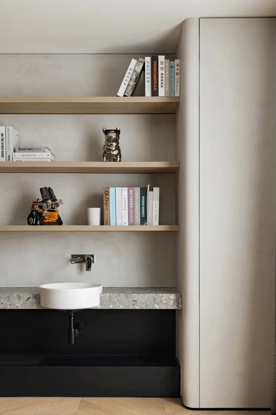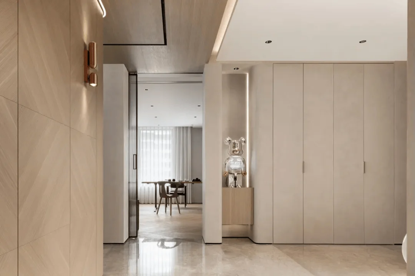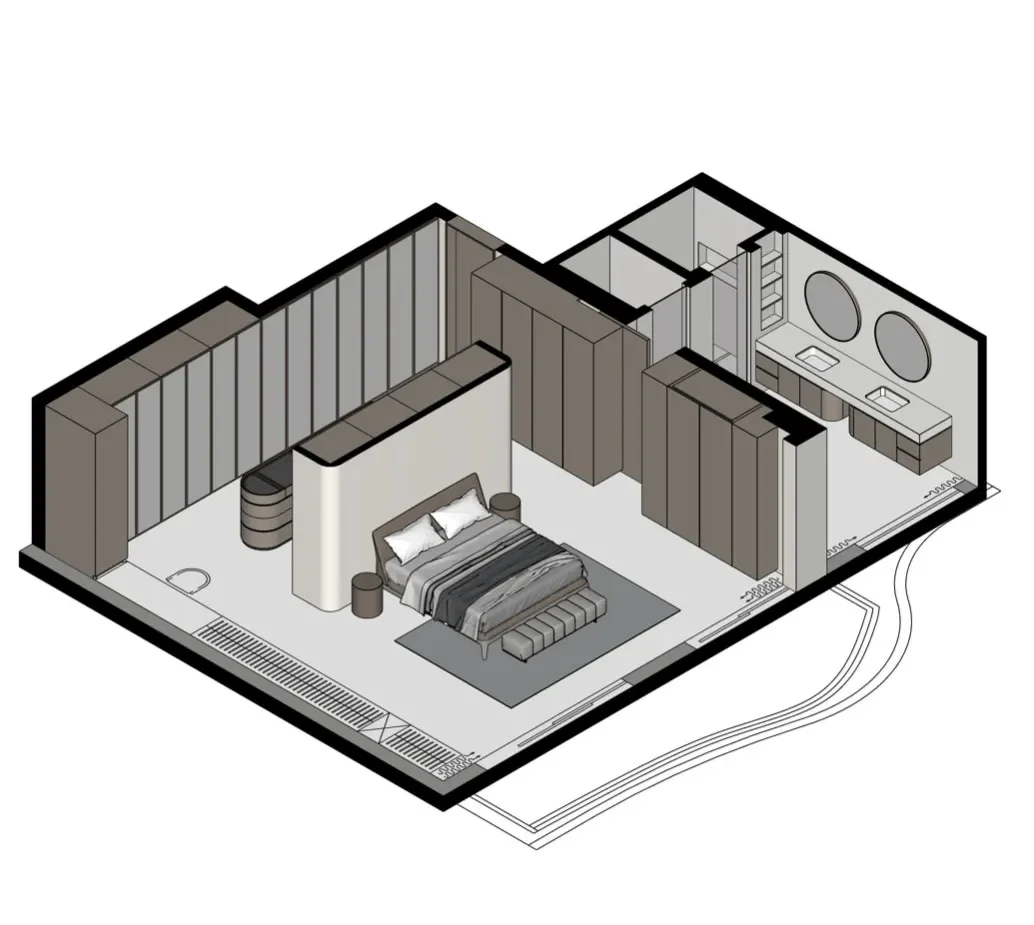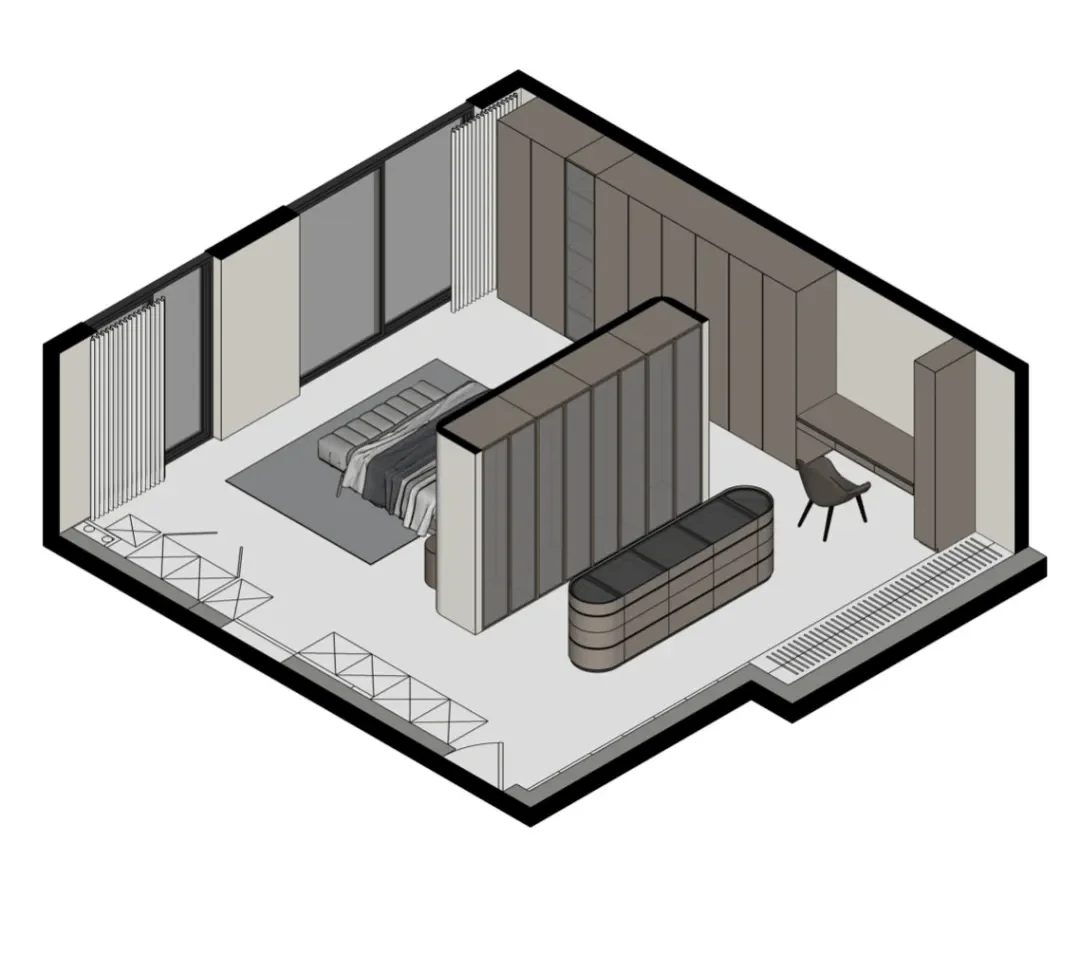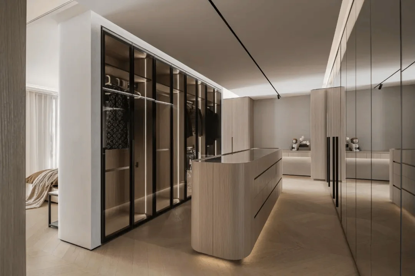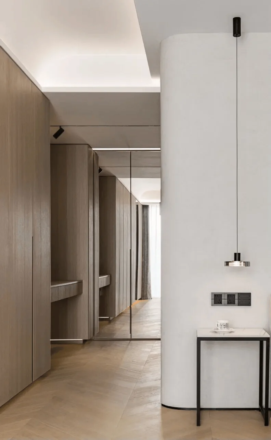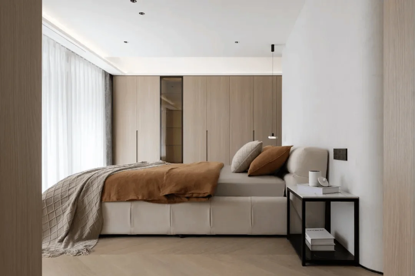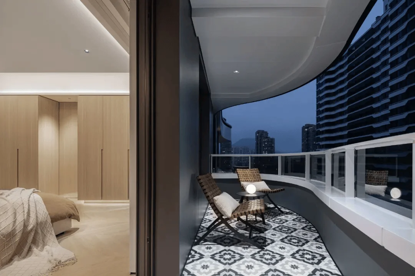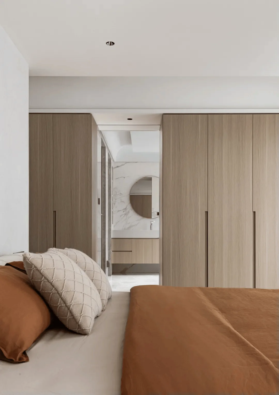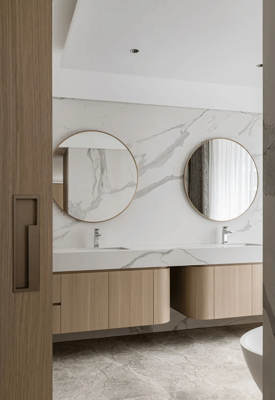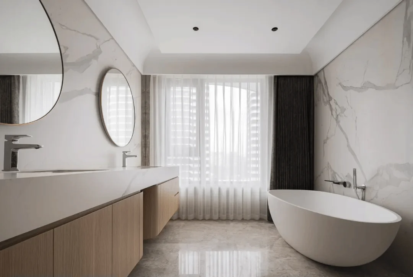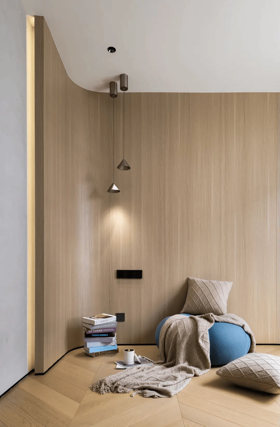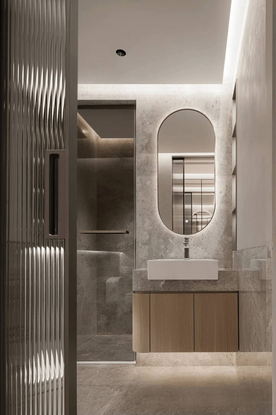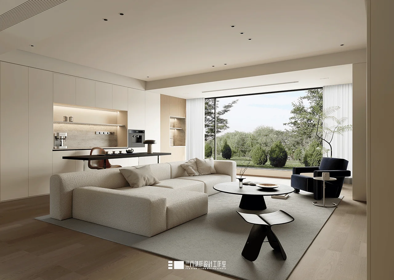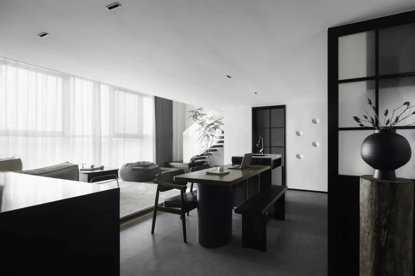Residential space design in China focuses on creating a comfortable home for the owner with a focus on social interaction and pet-friendly environment.
Contents
Project Background
This project involved the design of a second home for a homeowner who frequently travels for work. The goal was to create a warm and comfortable space that could seamlessly accommodate both the owner’s personal needs and frequent social gatherings with colleagues. This includes a design that can easily integrate the owner’s personality and hobbies, facilitate individual contemplation, welcome guests and team work, and create a pet-friendly living environment. The design needed to be adaptive to different usage scenarios, promoting a strong sense of interaction and social connection, which became the primary theme of the project. This residential space design project emphasizes a strong focus on creating a pet-friendly and social gathering friendly environment.
Breaking Boundaries and Integrating Spaces
The original floor plan, while seemingly functional, was more suitable for a traditional, multi-generational family. Excessive rooms, separate kitchen and dining areas, and a monotonous flow created a sense of isolation between individuals, which contradicted the desired interactive atmosphere. To overcome this, the design approach involved merging the entire public space from the entrance, centering around a newly integrated western kitchen. Load-bearing walls were utilized to create an ‘S’ shaped wall that accommodated appliances and food storage, complemented by an island-style countertop. This design element formed a primary, crucial loop-shaped circulation route. Western kitchens are inherently social, and their central placement fostered interactions with surrounding zones. This is a key consideration for the residential space design in China, a country where social interaction is a vital aspect of daily life.
Maximizing Natural Light and Multi-Functional Spaces
The living hall, with its 13.3-meter span and three walls of windows, boasted optimal natural lighting within the residence. Dining, entertaining, and leisure functions were arranged in a linear fashion from north to south, achieving a multi-functional space with a high level of flexibility. This design element forms a second loop-shaped circulation route. This residential space design project takes full advantage of natural light and the open plan to create a feeling of spaciousness and flow. The focus on social interaction and a welcoming atmosphere is evident in the layout of the space.
Connecting Spaces and Creating Visual Boundaries
The former bedroom was converted into a study, offering a degree of privacy. Yet, it remained connected to the leisure and entertainment area through a double-sided fireplace, fostering audio interaction. The room’s doors were replaced with transparent sliding glass doors, capable of complete concealment when open and providing natural light to the entrance when closed. This created a third, invisible loop-shaped circulation route. This residential space design project is a great example of how to use design to create a sense of flow and connection in the home, even in spaces that are intended to be more private. The fireplace is a key element in the design, providing both warmth and a focal point for the home.
Master Bedroom and Bathroom Design
The master bedroom was the only private area in the house. The bed was positioned to maximize the view of the balcony and the outdoor landscape, and the headboard wall naturally divided the space into active and quiet zones. The full-length mirror wardrobes in the walk-in closet visually expanded the perceived space. The island-shaped vanity area near the bed created the fourth and fifth loop-shaped circulation routes. The design team paid close attention to the details of the master bedroom, ensuring that it was a truly private and relaxing space. This is a key design feature in the residential space design in China, where privacy is often seen as an important aspect of home design. The bathroom has been carefully designed for comfort and functionality.
Prioritizing Functionality over Form
Once the layout was finalized, the design process was largely complete. The materials used were simple and honest, and decoration was kept to a minimum. Gentle curves were used to enhance structural fluidity. Color variations in the volumes were implemented to visually separate the different areas. This design ensured that even within a utilitarian framework, a gentle, artistic, and architecturally rich personalized residence could be realized. The residential space design in China is often characterized by a focus on functionality, but in this project, functionality is seamlessly blended with aesthetics to create a beautiful and practical home. The design elements such as the use of curves, color, and natural light are examples of this.
Project Information:
Project Type: Residential
Architect: Interior Design Studio
Area: Not specified
Year: Not specified
Country: China
Main Materials: Not specified
Photographer: Not specified


