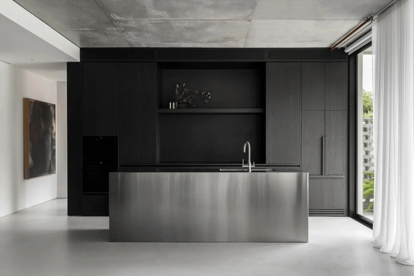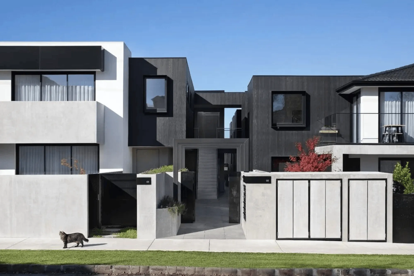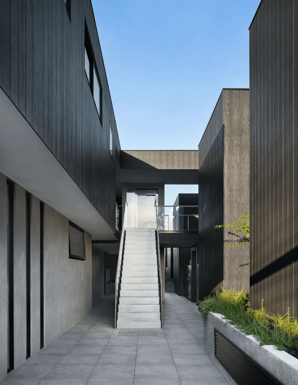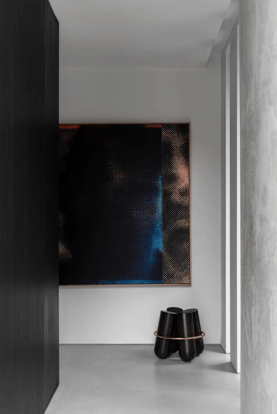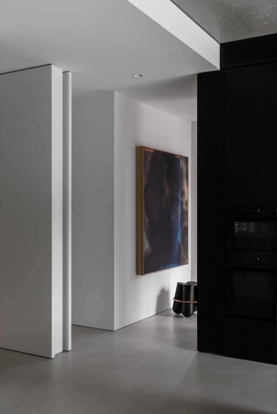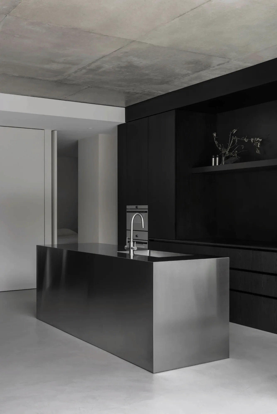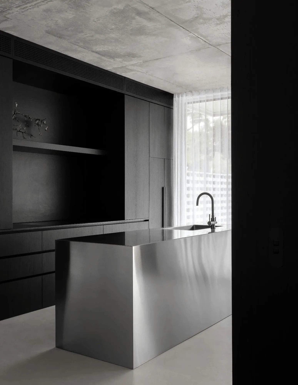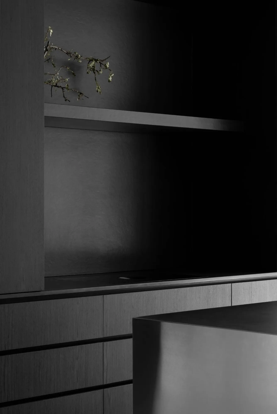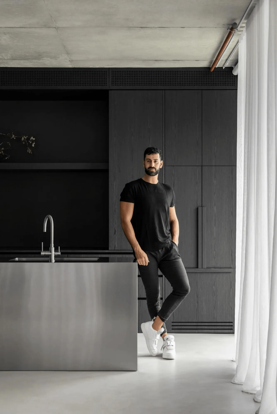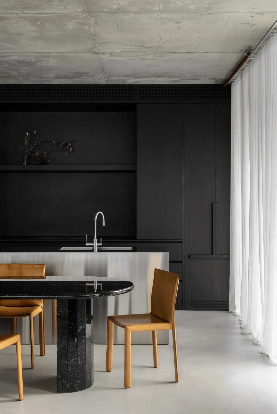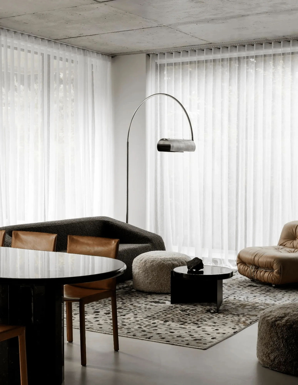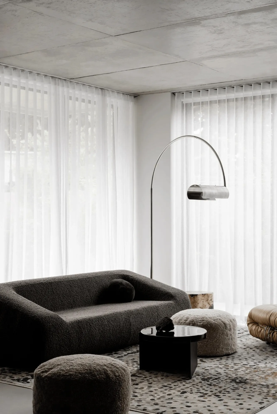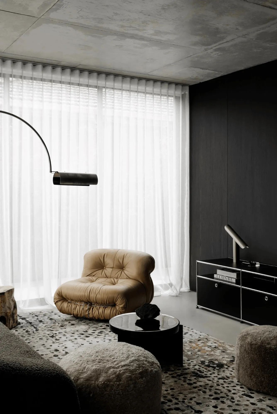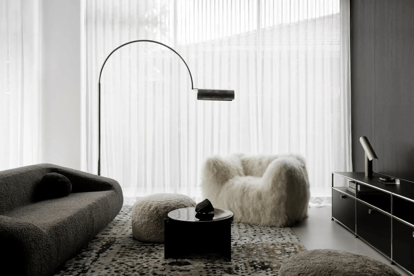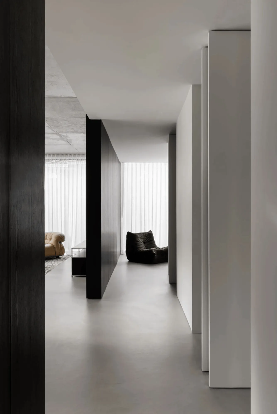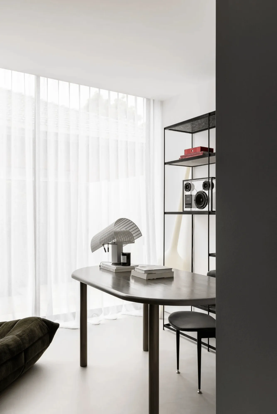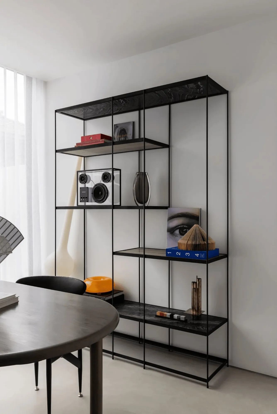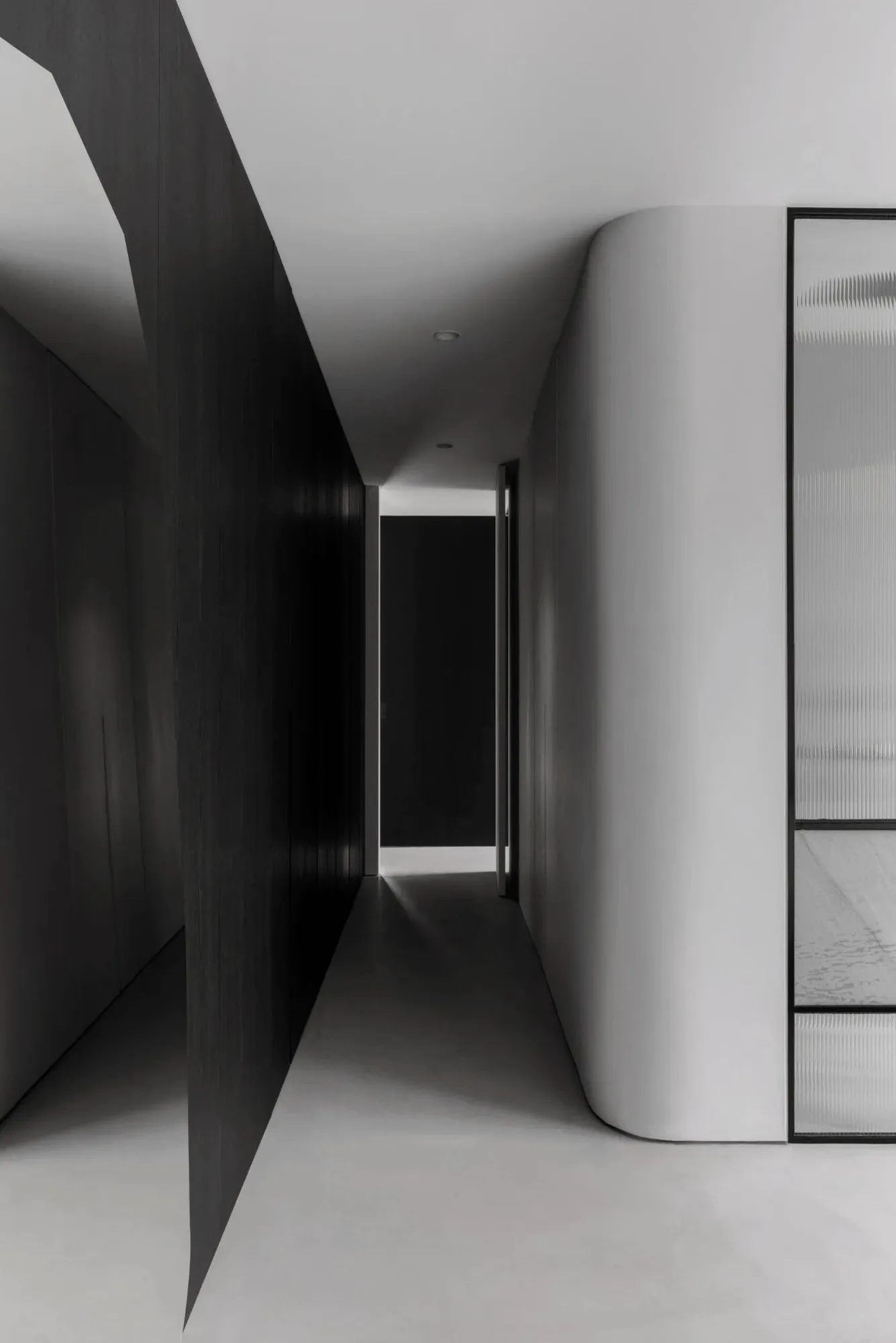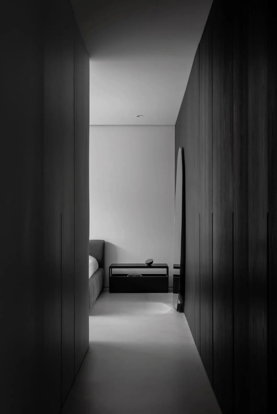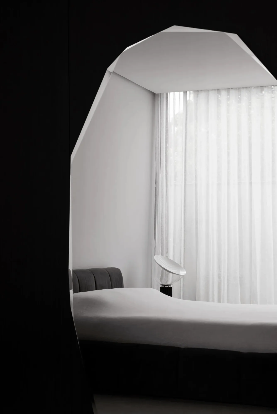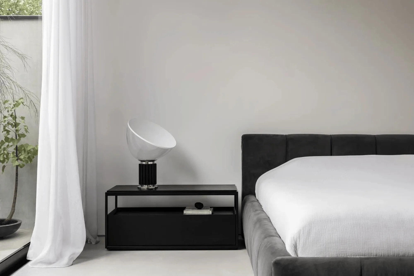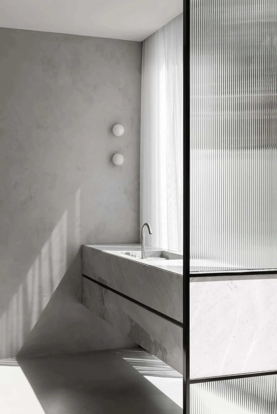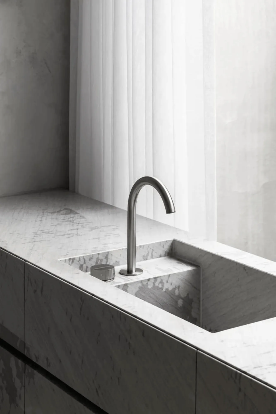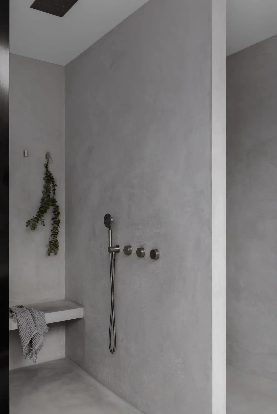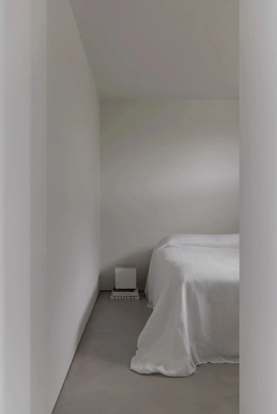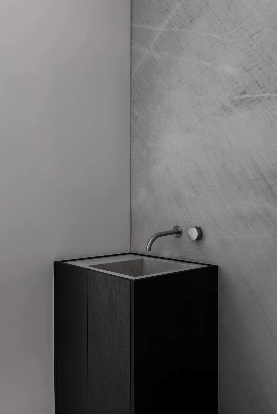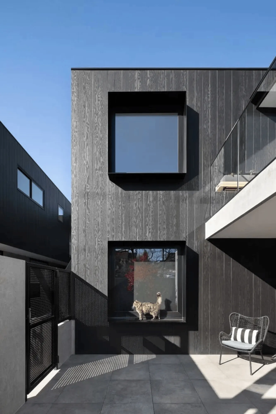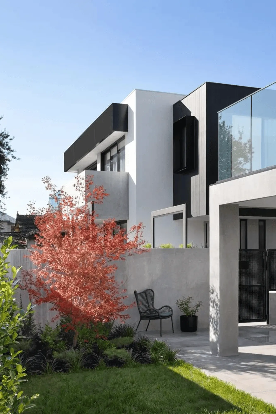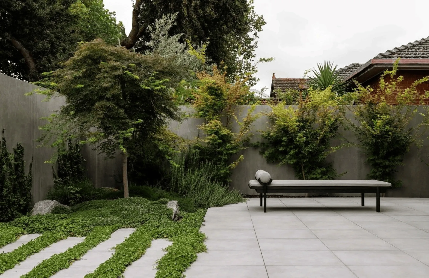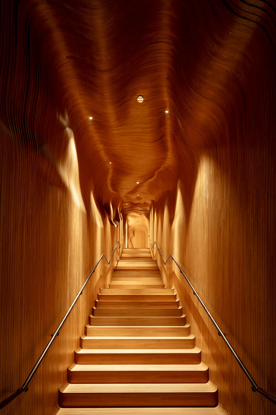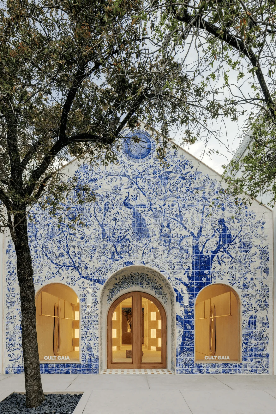Waterloo Minimalist Apartment designed by C.Kairouz Architects showcases a serene minimalist aesthetic.
Contents
Project Background
C.Kairouz Architects, led by Interior Design Director Sammy Kairouz, has completed a minimalist apartment interior in Waterloo, a suburb in Melbourne’s inner north. The project exemplifies Kairouz’s design philosophy, blending a minimalist architectural approach with tactile furnishings and expressive forms. Waterloo, known for its multiculturalism, vibrant culinary scene, and art galleries, provided a dynamic backdrop for this residential project. The development comprises 17 apartments, each designed to maximize space and natural light while offering access to private outdoor spaces.
Design Concept and Objectives
The design aimed to harmonize the old and new, respecting the council’s requirement to retain the pitched roofline of the existing structure. A monochrome palette, inspired by the black cement sheets and textured polished render of the building’s exterior, became a central theme. This palette is balanced with layered brightness and landscaping, creating depth and tonal variation. The interior, spanning 125 square meters with an equally sized terrace, offers a minimalist sanctuary. It features a gallery-like atmosphere, with concrete, plaster, glass, and steel playing key roles.
Spatial Planning and Functionality
The apartment’s layout promotes a sense of balance and fluidity. Light flows generously through north- and west-facing floor-to-ceiling windows, diffused by sheer curtains. The kitchen is anchored by a stainless-steel island, complemented by Dekton porcelain, charred timber veneer, and micro-cement flooring. Premium V-ZUG appliances add a touch of sophistication and functionality. The design prioritizes clean lines, seamless transitions, and flush surfaces, minimizing clutter.
Aesthetics and Materiality
The minimalist interior serves as a backdrop for a curated collection of furniture, lighting, art, and objects. Textural elements, including buttery leather, bouclé, and deep pile silk, create a sense of warmth and comfort. Mid-century furniture pieces soften the geometric precision of the architecture. The overall effect is an environment that balances austerity with a welcoming ambiance. The bathroom, with its floating forms and Elba natural stone from Artedomus, embodies a refined approach to minimalism, demonstrating the power of subtle details.
Integration with the Outdoors
The apartment’s connection to the terrace is integral to its design. The terrace provides a lush backdrop to the living spaces, blurring the boundaries between indoors and outdoors. This seamless integration fosters a sense of tranquility and connection with nature, enhancing the living experience.
Project Information:
Architect/Interior Designer: C.Kairouz Architects
Builder: Samssons Projects
Artwork: Tom Adair
Project Year: Not Specified
Project Location: Waterloo, Melbourne, Australia
Area: 125 sqm interior + 125 sqm terrace
Project Type: Residential Apartment
Photographer: Timothy Kaye
Main Materials: Concrete, Plaster, Glass, Steel, Stainless Steel, Dekton Porcelain, Charred Timber Veneer, Micro-cement, Elba Natural Stone


