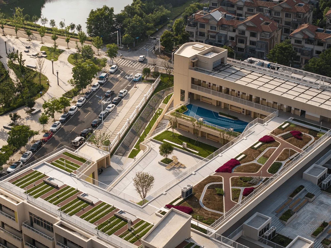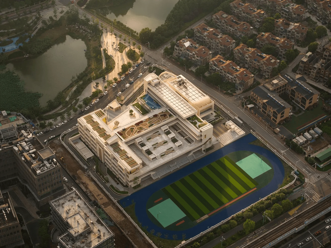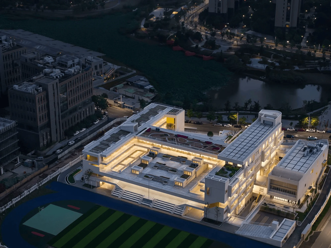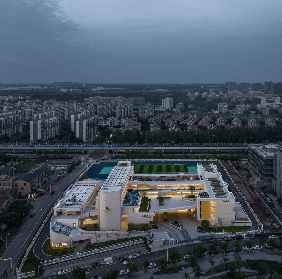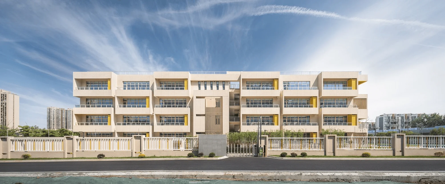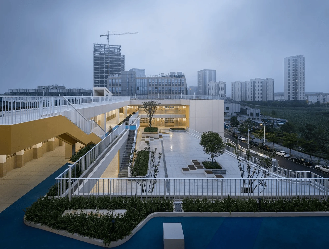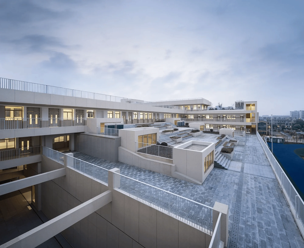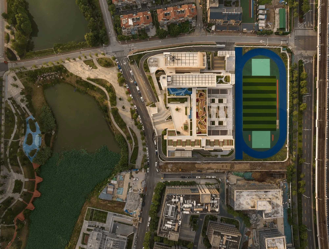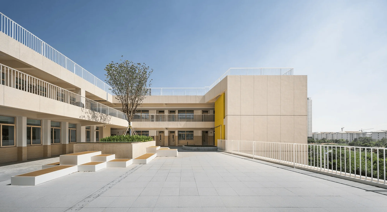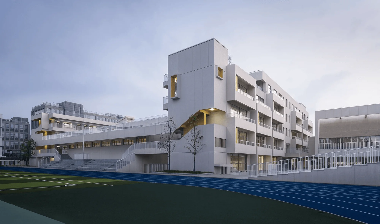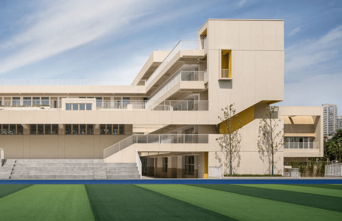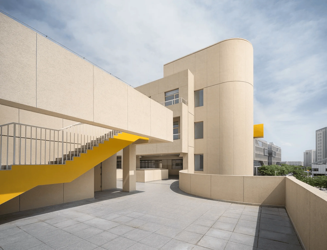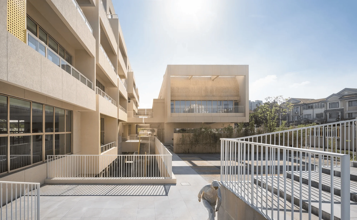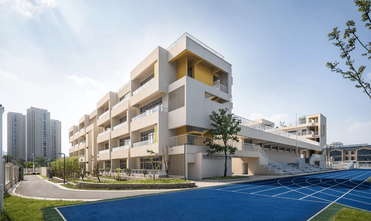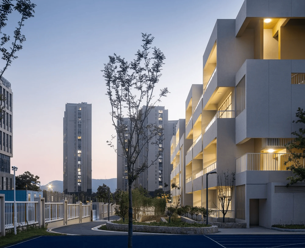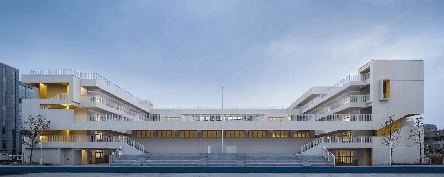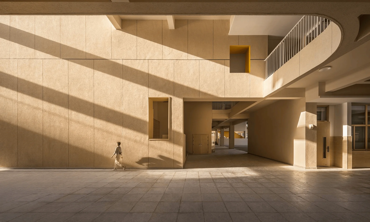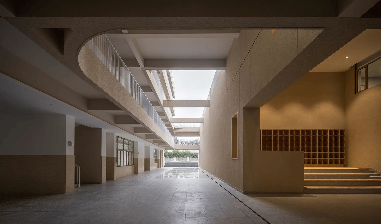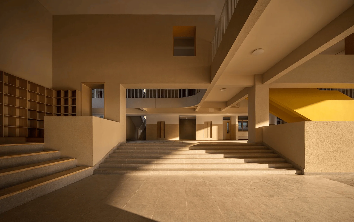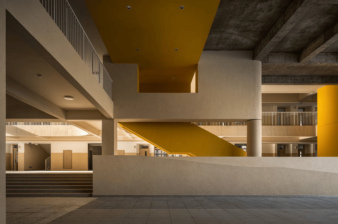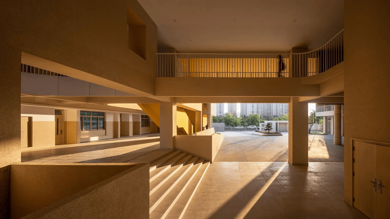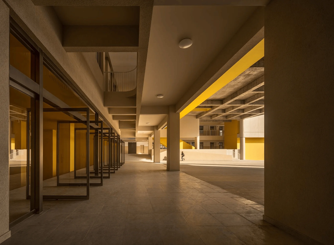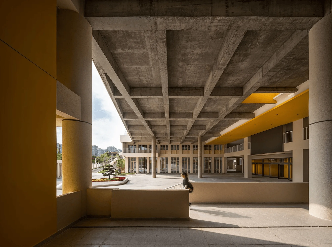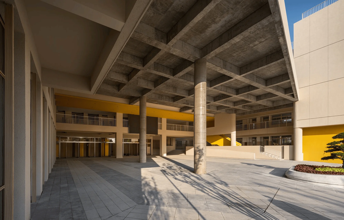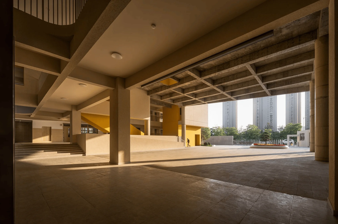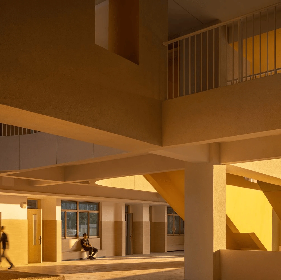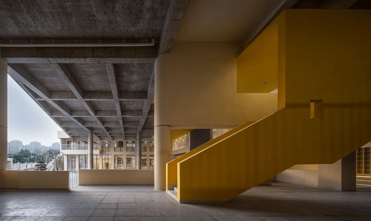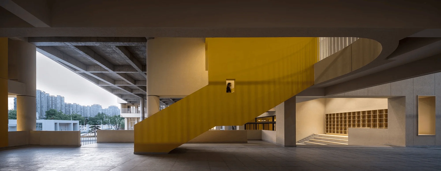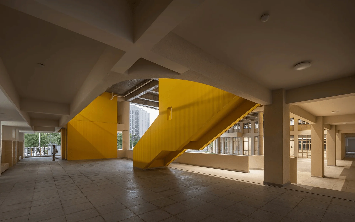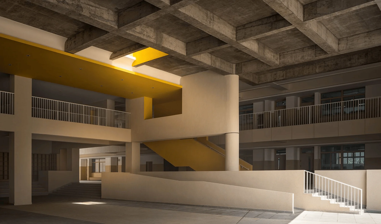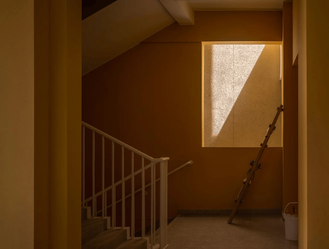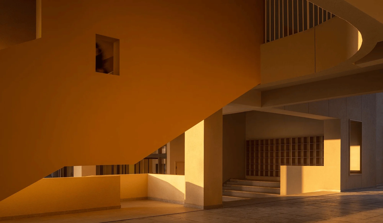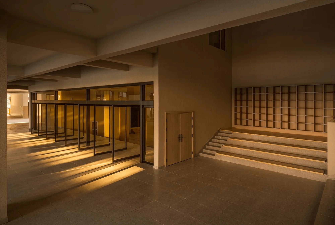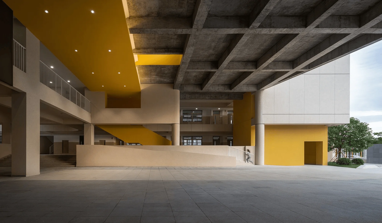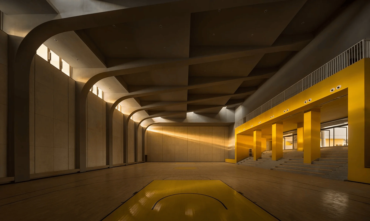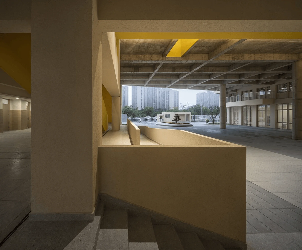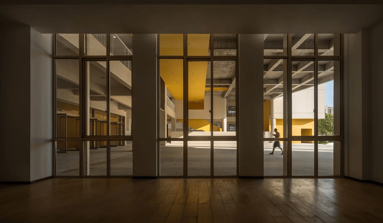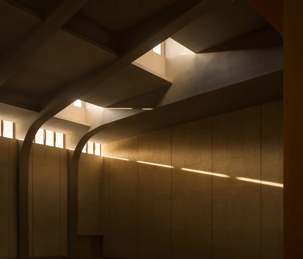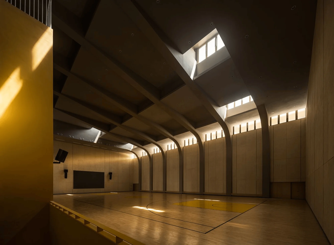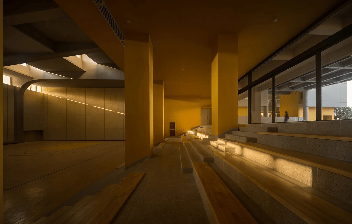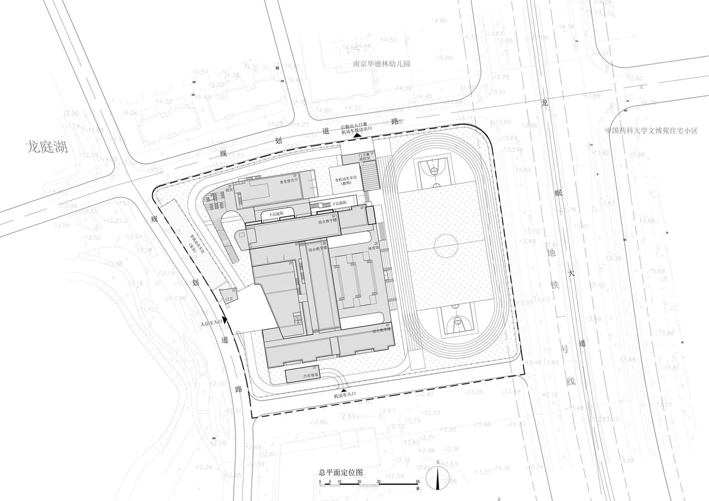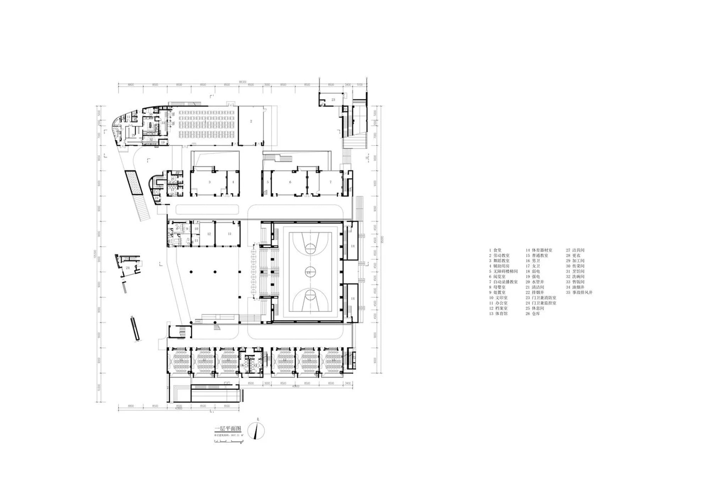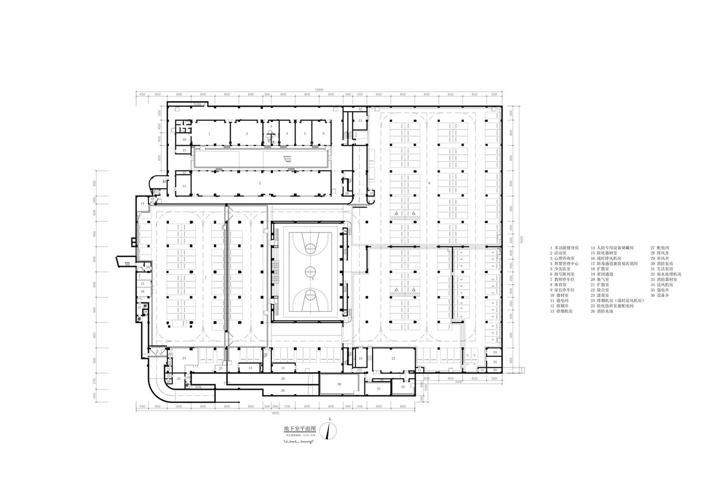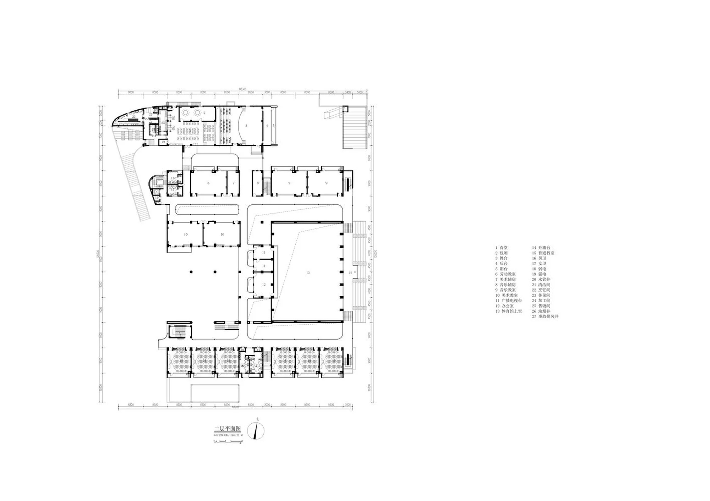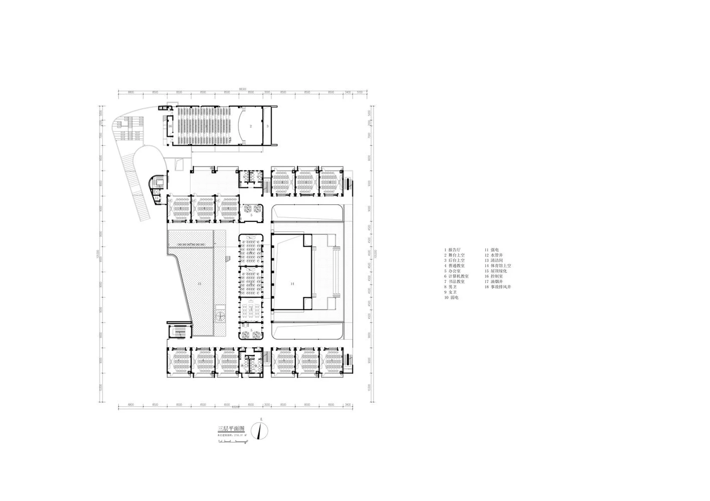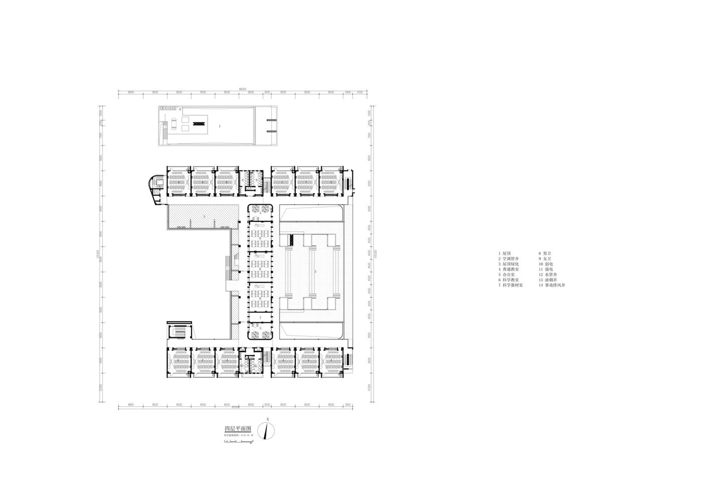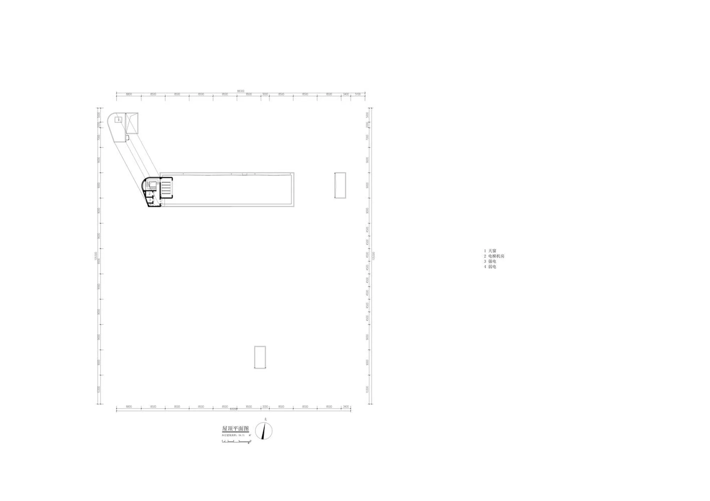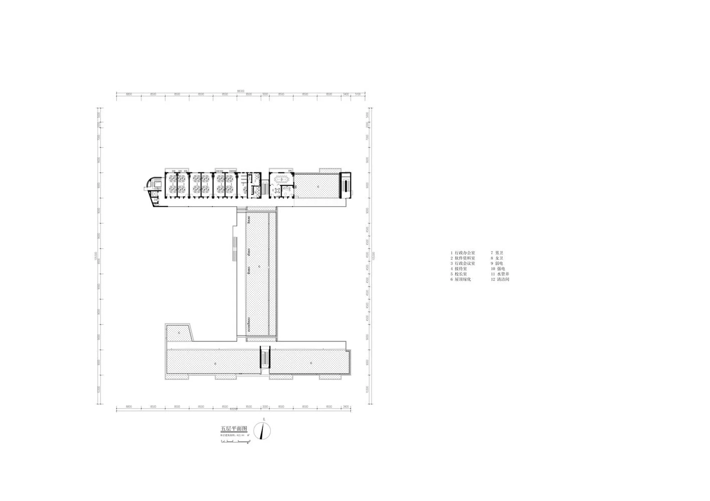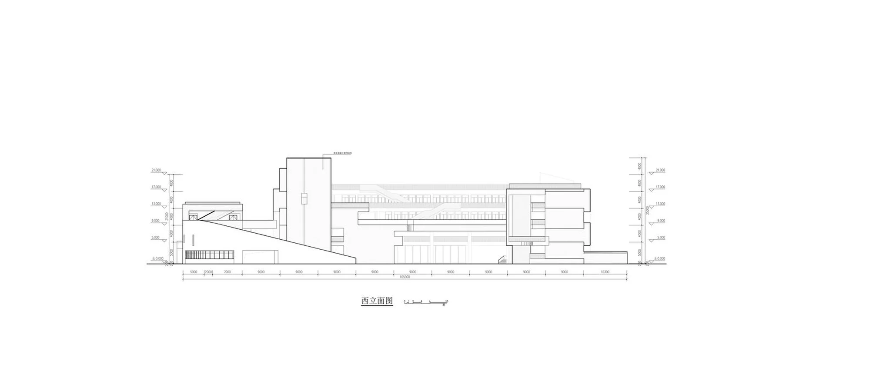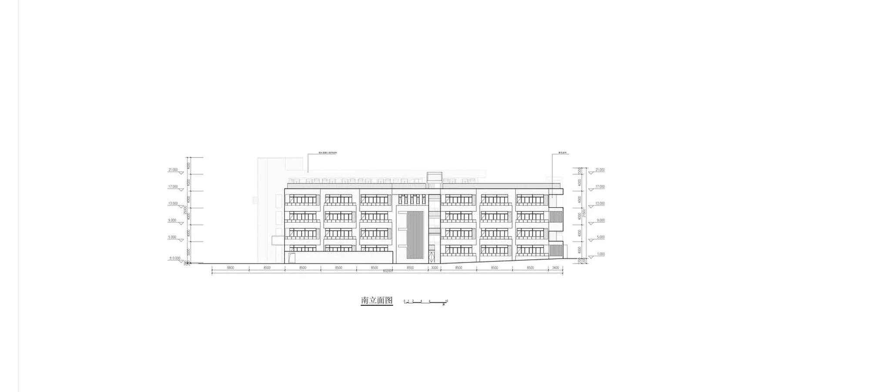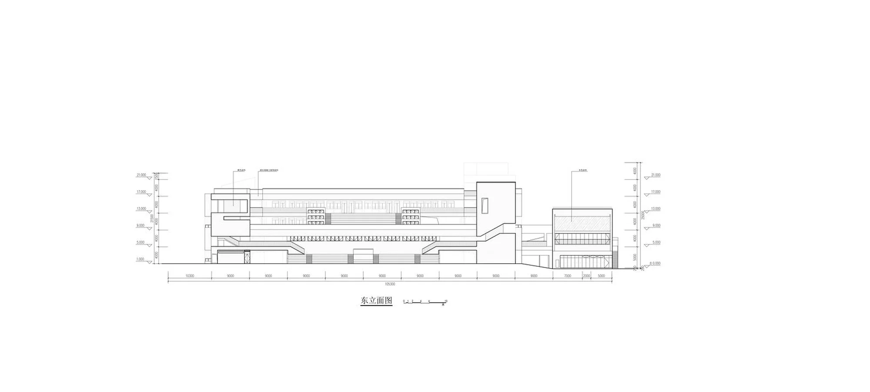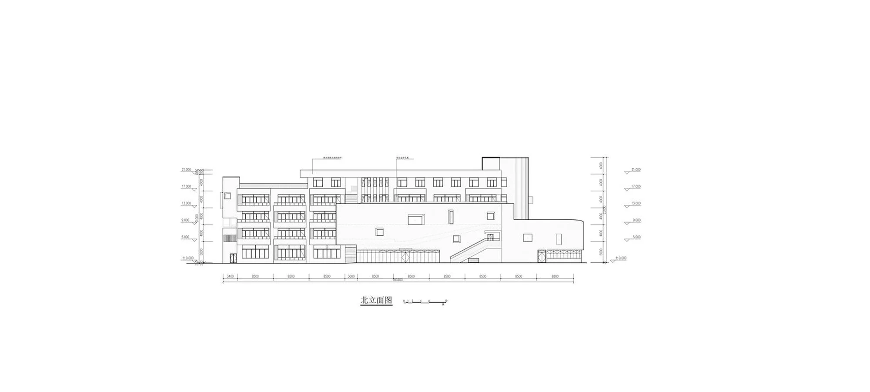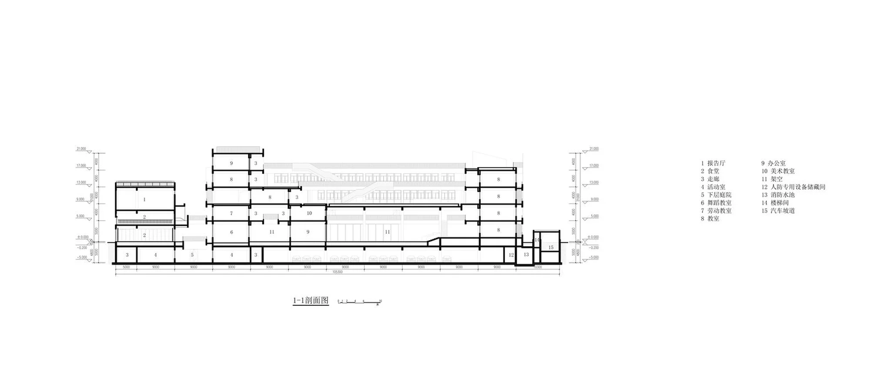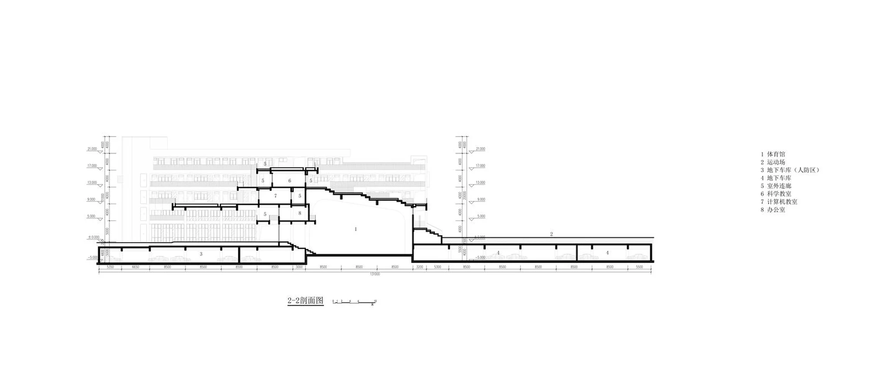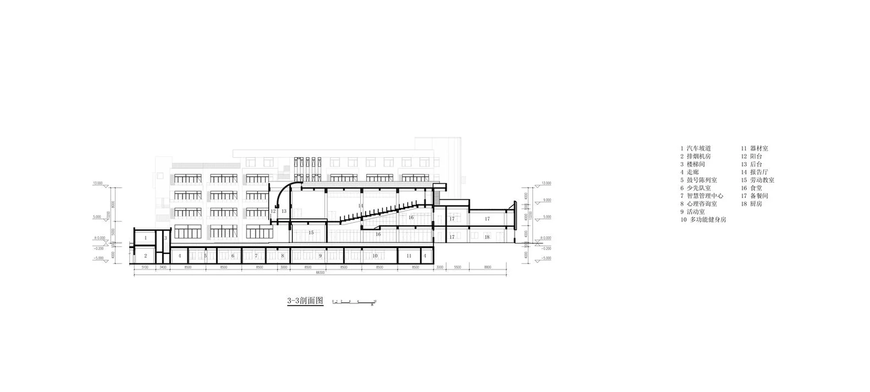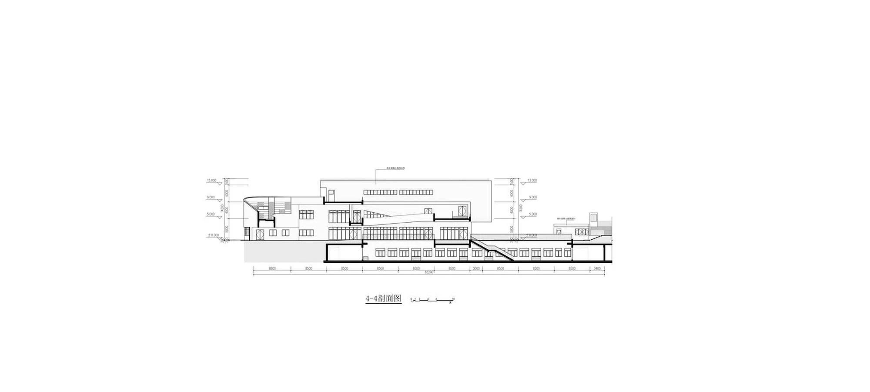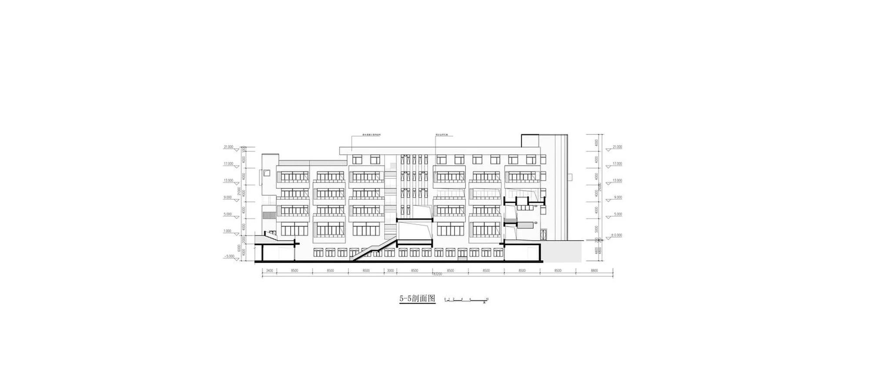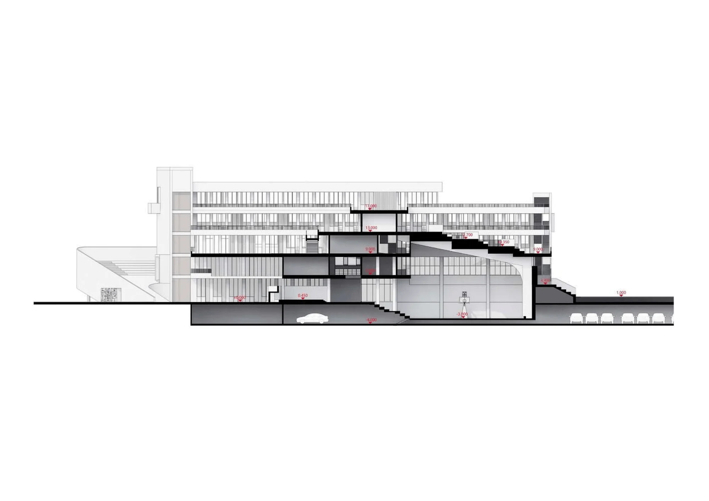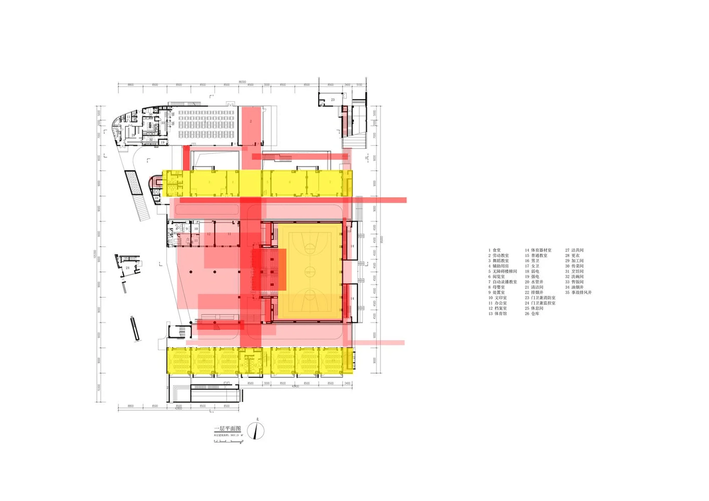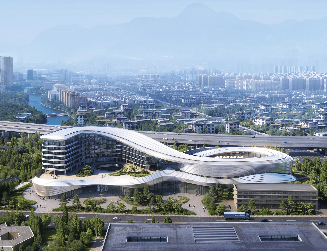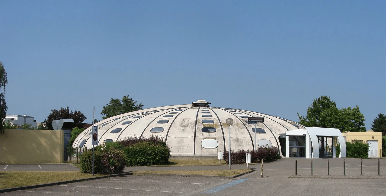Wenqi Road Primary School in Nanjing, China, designed by Zhaohui Rong Studio, is a public primary school with a diverse spatial structure that prioritizes student interaction and engagement.
Contents
Project Background
Wenqi Road Primary School, a public primary school in Nanjing, China, was designed by Zhaohui Rong Studio. It covers an area of 23,538 square meters and was completed in 2023. The school was commissioned by the Nanjing Jiangning District Education Bureau to accommodate the growing number of students in the area and provide them with a modern and engaging learning environment. The architects aimed to create a school that fosters interaction, exploration, and a sense of community among students while adhering to the constraints of the site and urban regulations.
Design Concept and Objectives
The design of Wenqi Road Primary School centers around the concept of “relationshipredundancy.” This approach allows for spatial transparency and flexibility to accommodate the diverse needs of the students. By overlaying various functions and creating interconnected spaces, the architects sought to break down traditional barriers and encourage a more fluid and dynamic learning experience. The school’s design also prioritizes natural light, ventilation, and outdoor spaces, promoting a healthy and stimulating environment for students.
Functional Layout and Spatial Planning
The school’s layout is organized around a ‘central’ gymnasium, which serves as a focal point and a hub for various activities. The gymnasium is connected to the underground parking lot, providing convenient access for students and staff. The entrance gray space is a multifunctional area that seamlessly integrates the entrance plaza, classrooms, gymnasium extension, library, and assembly area. This spatial arrangement promotes interaction and a sense of community among students. The ‘Rooftop Grand Platform’ provides a unique outdoor space for upper-level students to play and interact with the surrounding urban landscape.
Exterior Design and Aesthetics
The exterior design of Wenqi Road Primary School reflects the concept of “relationshipredundancy” by incorporating juxtaposed forms and architectural features that create a dynamic and visually appealing facade. The robust section construction in the east-west direction and the repetition of balconies on the north and south classrooms add to the school’s unique aesthetic. The design also incorporates elements that respond to the surrounding urban context, such as the large side corridors that act as sunlight gaps and provide views of the city stadium and landscape belt.
Courtyard and Green Spaces
The school features courtyards and green spaces that provide a calming and refreshing environment for students. The complex yard around the north and south wings of the building incorporates the cafeteria, auditorium, and an entrance ramp, creating a variety of spatial experiences for students. These outdoor spaces encourage interaction with nature and provide opportunities for relaxation and recreation.
Technology and Sustainability
While the provided information doesn’t specifically mention sustainability features, the emphasis on natural light and ventilation suggests a consideration for environmental factors. The inclusion of a ‘smart management center’ in the basement indicates the integration of technology for efficient building operations and resource management.
Construction and Management
The construction of Wenqi Road Primary School was undertaken by Nanjing Hongya Construction Group. The project involved close collaboration between the architects, engineers, and construction team to ensure the successful realization of the design. The school’s management is overseen by the Nanjing Jiangning District Education Bureau, which ensures the smooth operation of the school and the provision of quality education to students.
Project Information:
Architects: Zhaohui Rong Studio
Area: 23538 m²
Year: 2023
Photographs: Bowen Hou
Lead Architect: Zhaohui Rong
Engineering: Jiangsu Provincial Zhongrui East China Institute of Architectural Design and Research Co.,Ltd.
Interior: Jiangsu Provincial Zhongrui East China Institute of Architectural Design and Research Co.,Ltd.
Landscape Design: Jiangsu Provincial Zhongrui East China Institute of Architectural Design and Research
Construction: Nanjing Hongya Construction Group
Design Team: Xuefeng Wang, Jingming Zhao, Yudi Huang, Jing Li, Yongping Liu, Xiaping Zhou, Zhenwei Chen, Jingxi Liu, Gang Chen, Pengcheng Su, Wei Qian Interior: Ting Zhang, Lihua Mei Landscape: Jintao Wang
Clients: Nanjing Jiangning District Education Bureau
City: Nankín
Country: China


