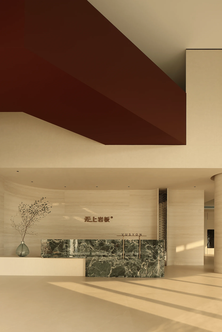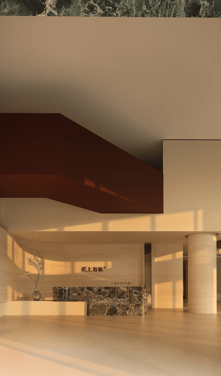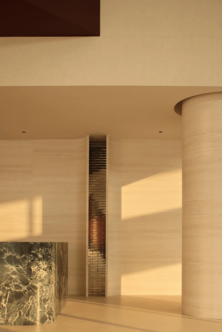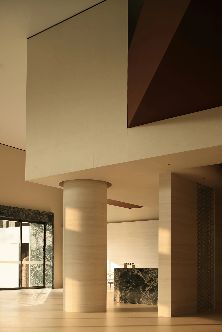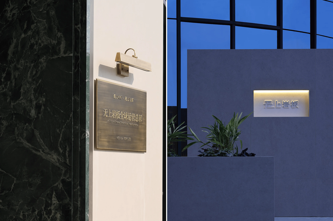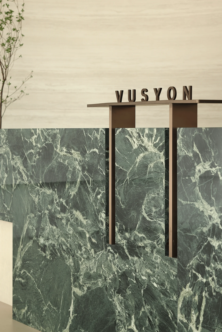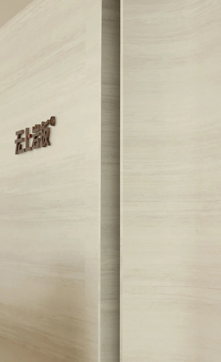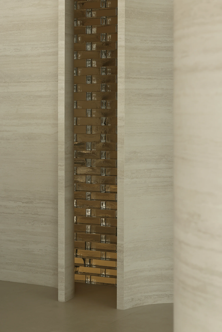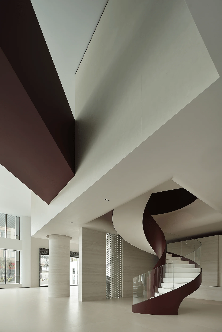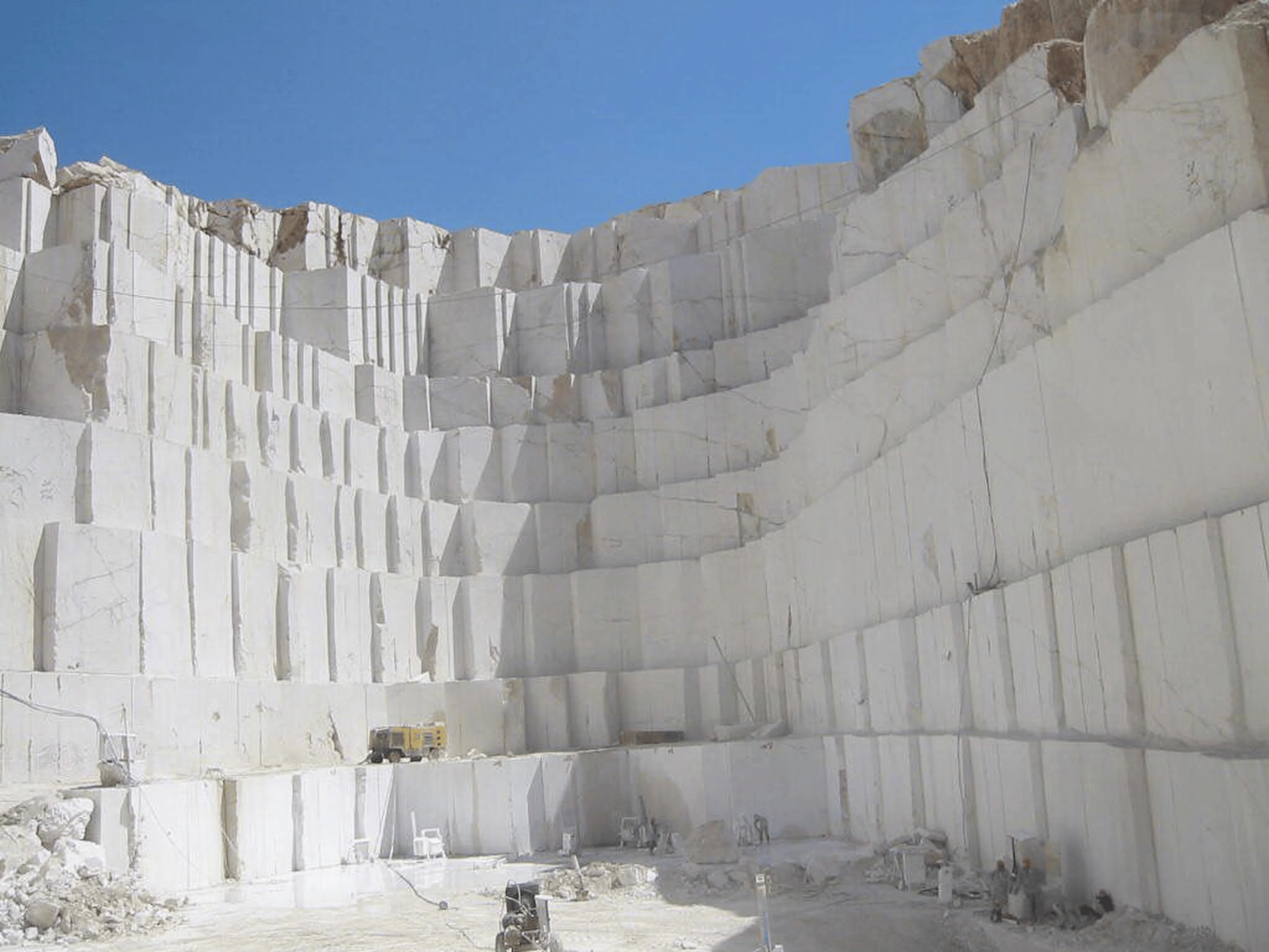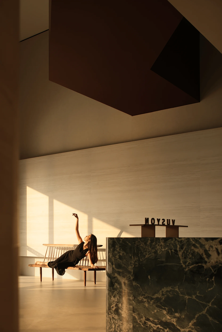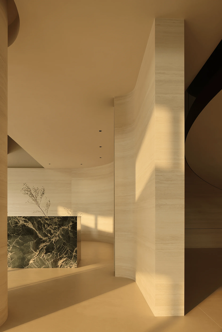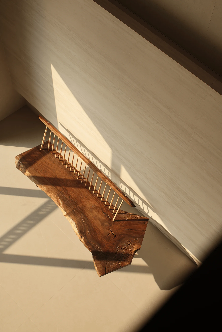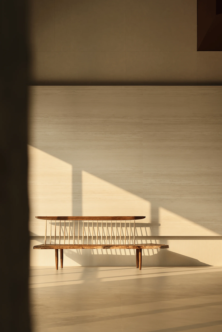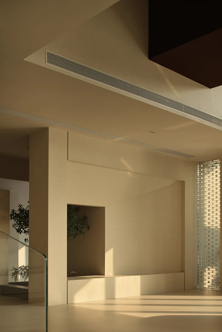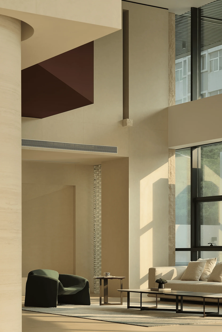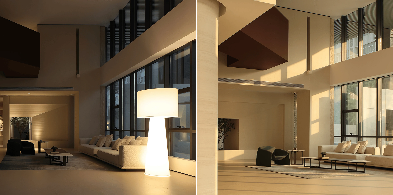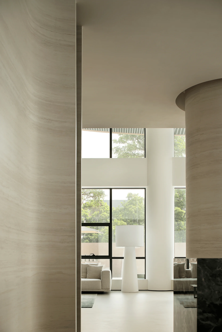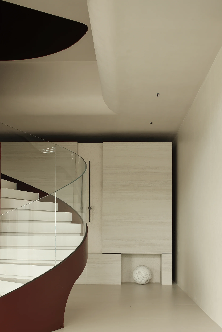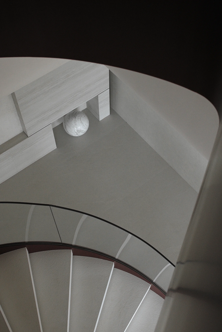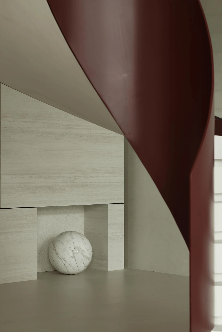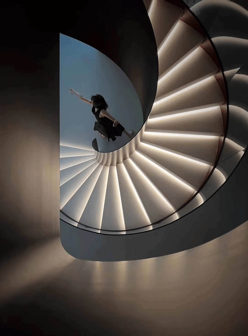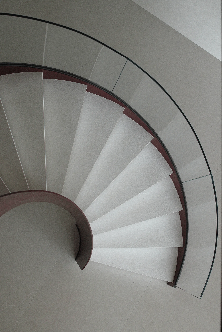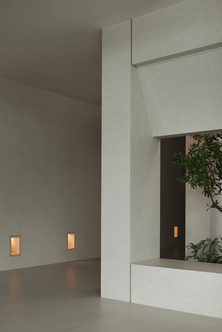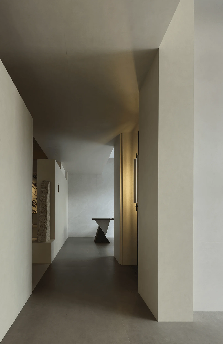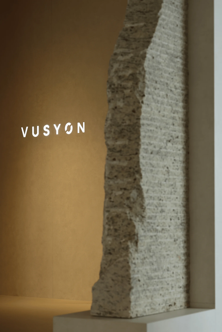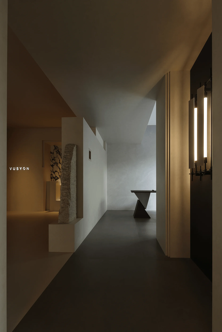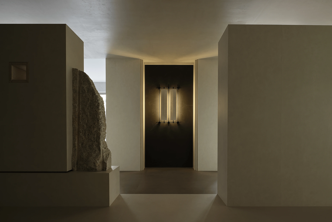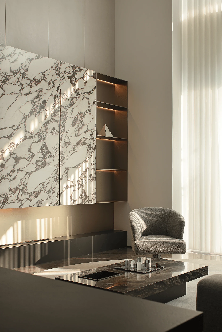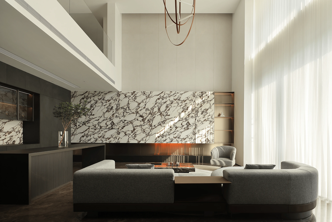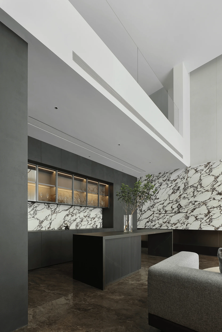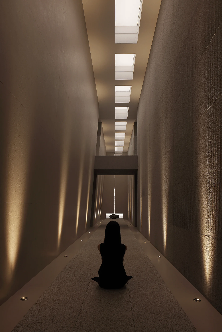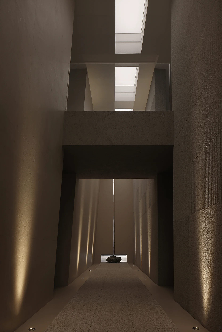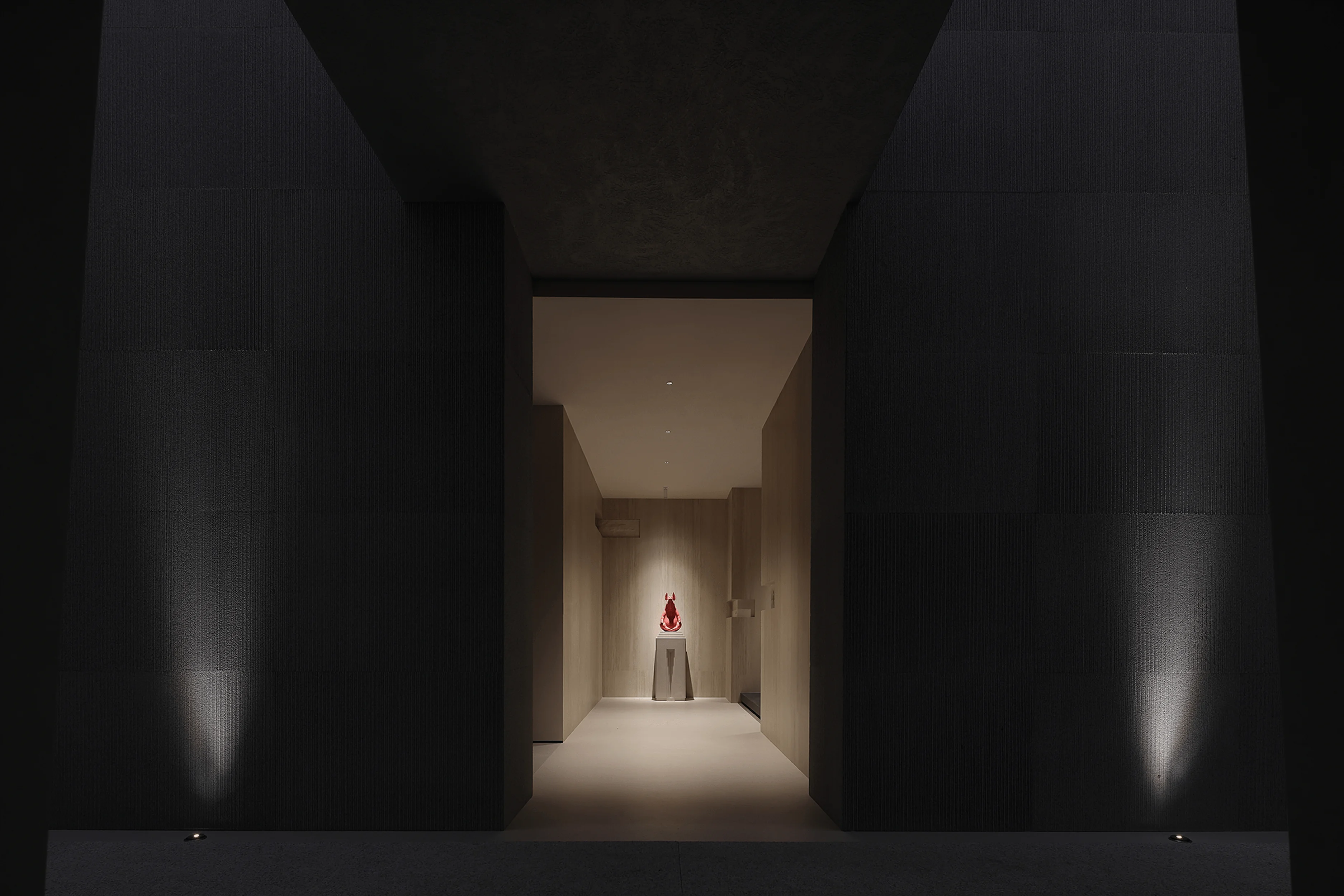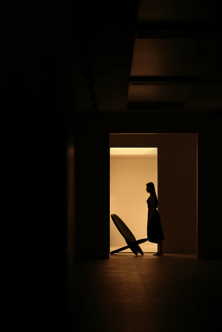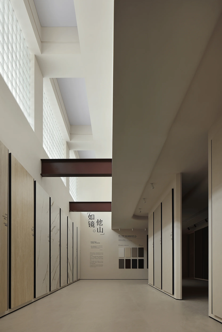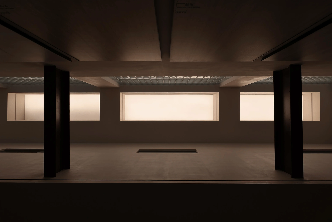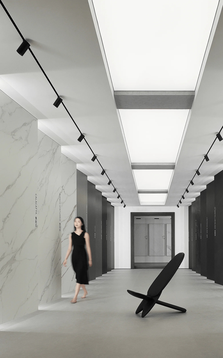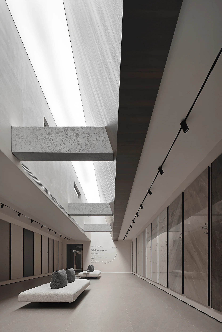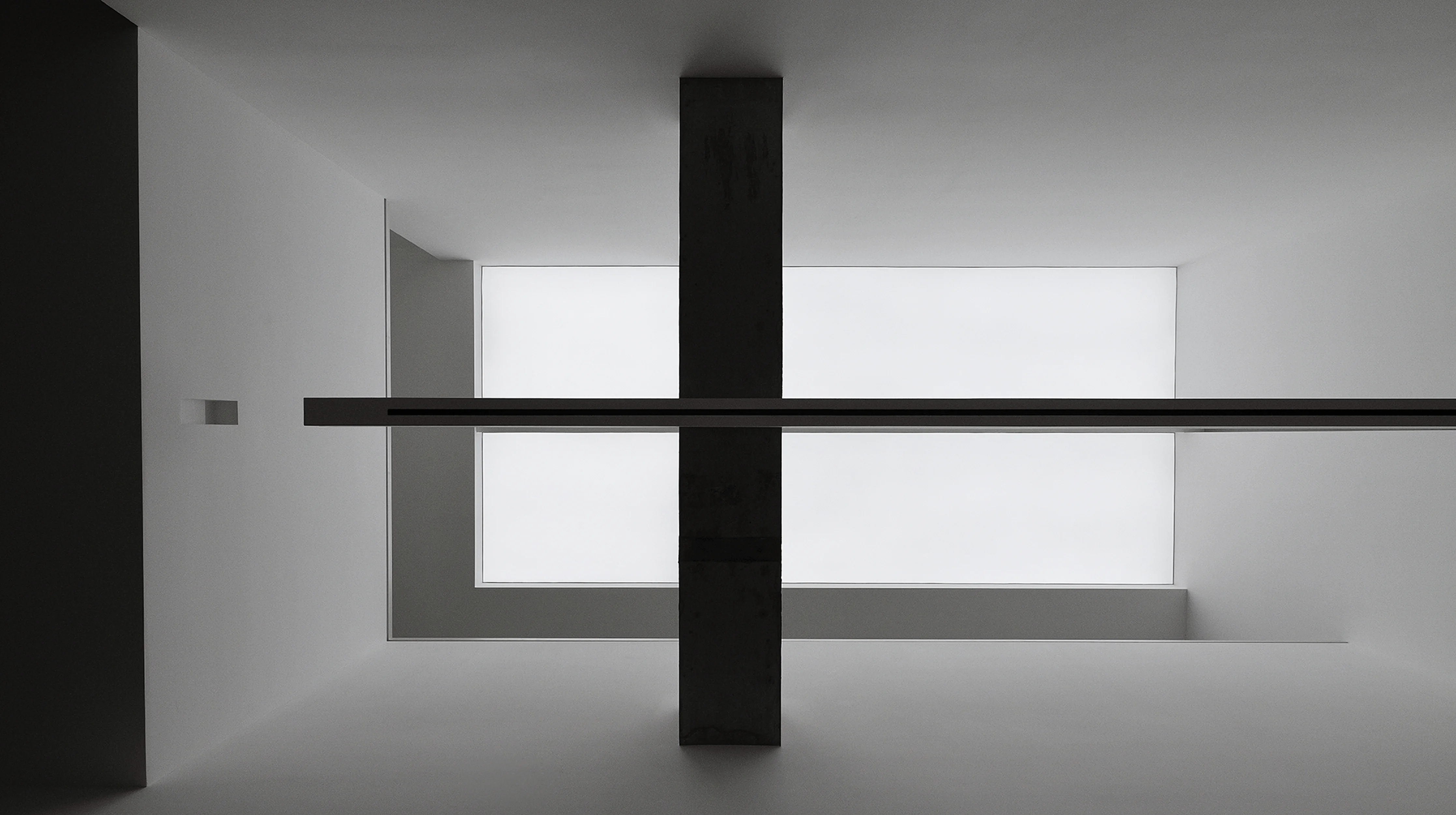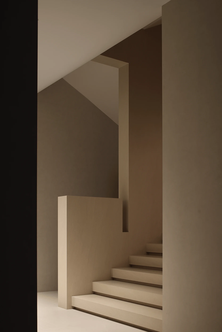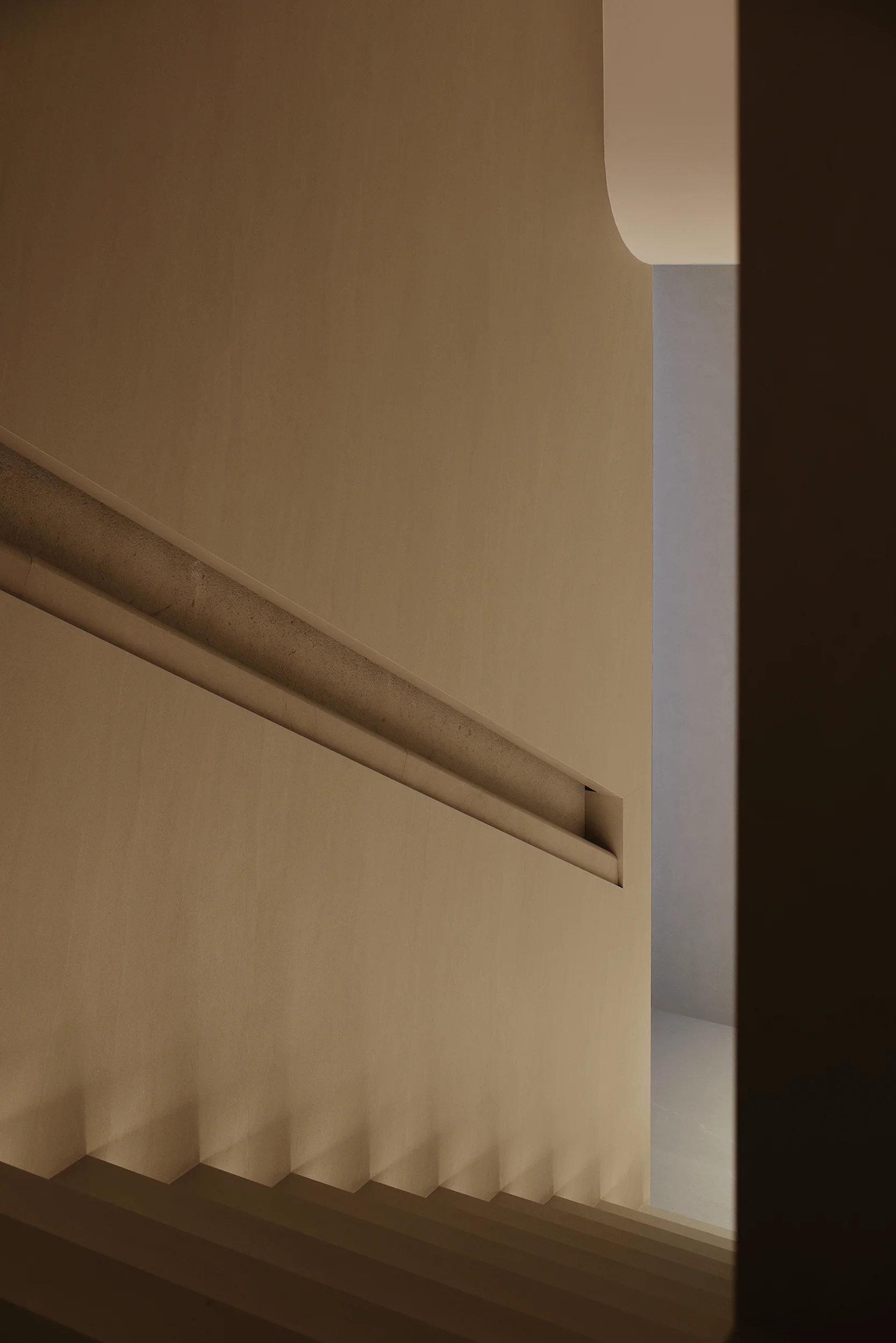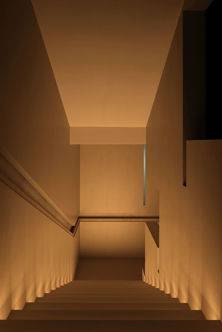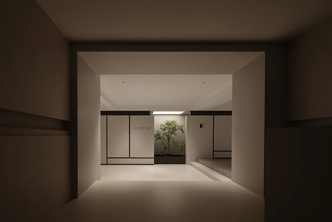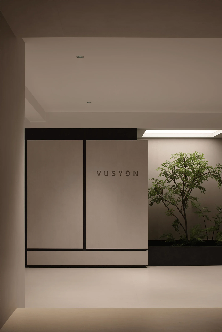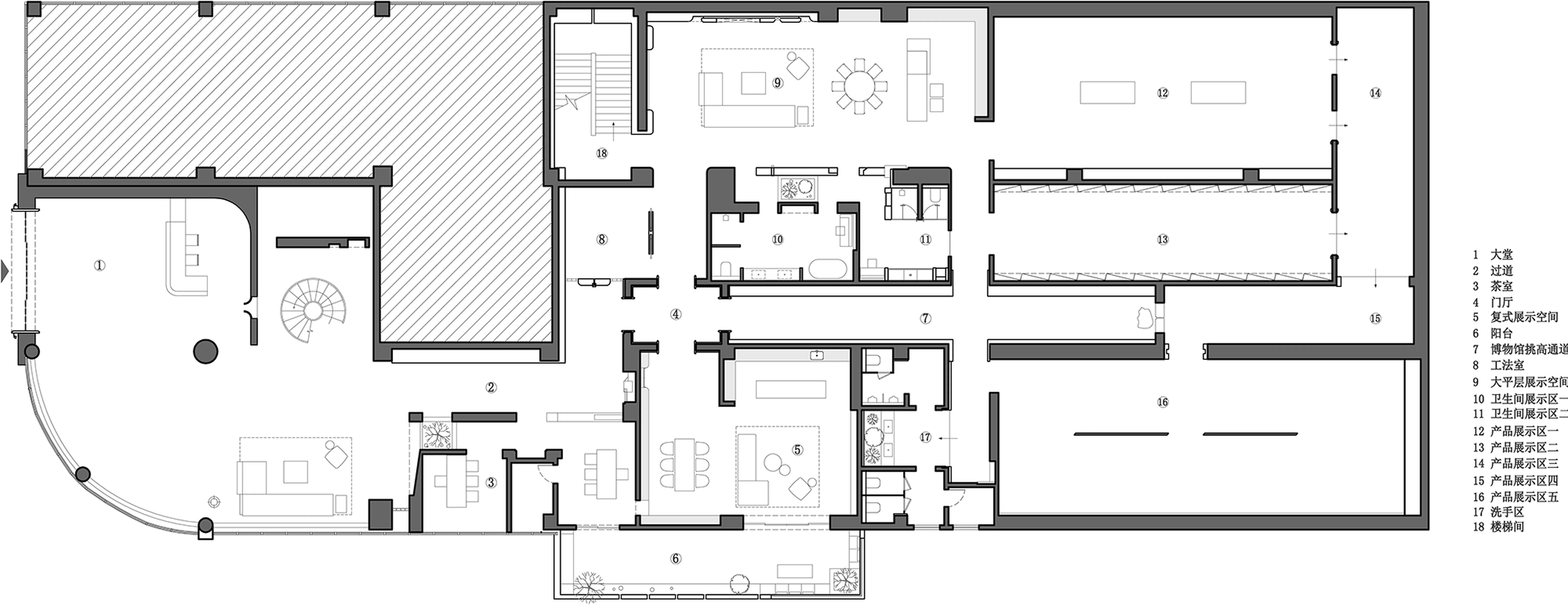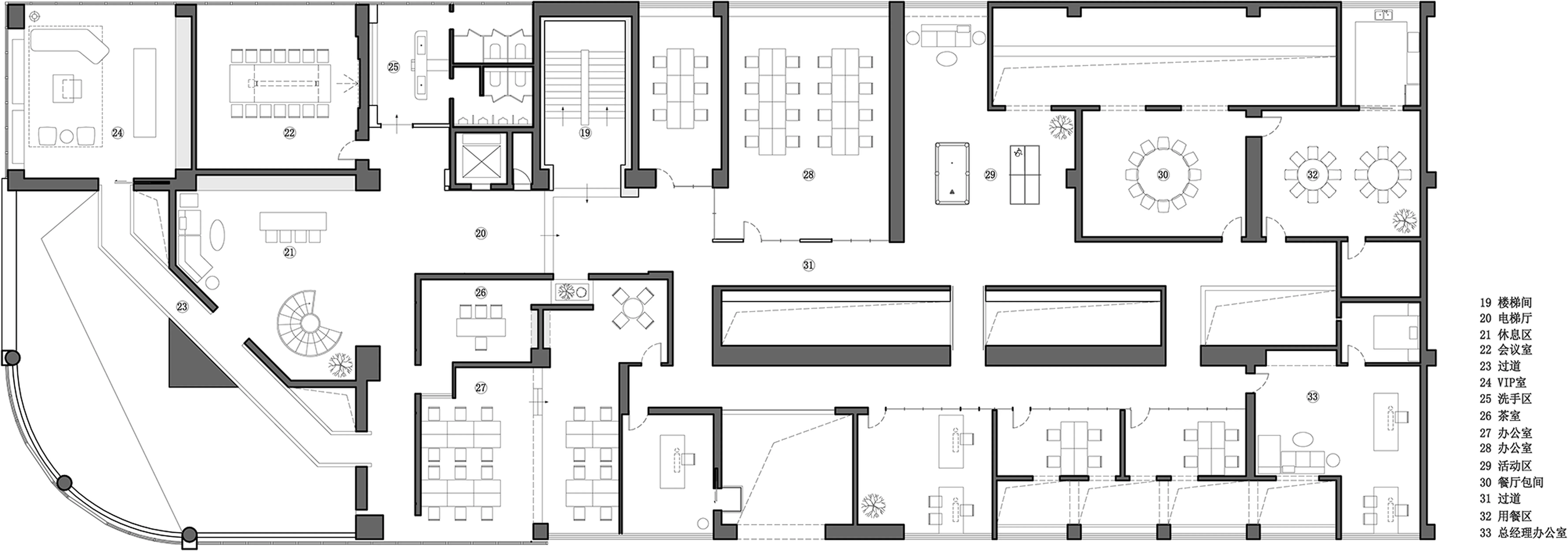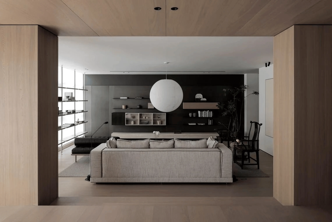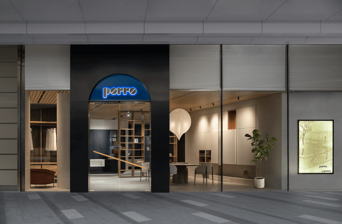Experience the innovative architectural techniques and modern space design at the Wenshang Slab Headquarters Exhibition Hall in China.
Contents
Background and Design Concept
The Wenshang Slab Headquarters Exhibition Hall in Shuitou, China, designed by Sun Zhaozhan Design Office, showcases an innovative approach to modern space design. Spanning 3600m², the hall utilizes architectural techniques like interpenetration, deconstruction, and interplay of light and shadow to create a dynamic and engaging experience. The design aims to attract a younger demographic by incorporating trending colors, lighting, and a streamlined layout. The hall’s multi-level design creates distinct zones, each with a unique atmosphere and function, enhancing the visitor’s journey. Architectural techniques and modern space design are at the forefront of this project.
Spatial Planning and Layout
The exhibition hall’s layout prioritizes flow and spatial division, creating a seamless, spacious, and natural environment. The ground floor focuses on showcasing the slabs in various settings, including a simulated villa living room and a museum-like space. The second floor houses additional display areas and office spaces. The use of offset and floating elements adds a sense of dynamism and intrigue, encouraging exploration. This careful planning allows visitors to appreciate the beauty and versatility of the slabs within different contexts. Architectural techniques and modern space design guide the visitor experience.
Aesthetics and Materiality
The hall’s design embraces a modern, minimalist aesthetic, emphasizing clean lines and high-quality materials. The use of Bulgari and Prada Green slabs in the villa living room mockup exudes a sense of luxury and sophistication, highlighting the brand’s commitment to quality. The integration of marble and rock slabs throughout the space adds textural depth and visual interest. Architectural techniques and modern space design enhance the materiality.
Lighting Design and Atmosphere
Light plays a crucial role in shaping the atmosphere and highlighting the materials. Warm-toned lighting enhances the texture and color of the slabs, creating a welcoming ambiance. The interplay of light and shadow adds depth and dynamism to the space, while the use of glass bricks creates an ethereal, dreamlike atmosphere. Natural light is strategically used to further enhance the materiality and create a connection with the outside. Architectural techniques and modern space design are highlighted through strategic lighting choices.
Unique Visitor Experience
Through deconstructivist design, dynamic displays, and a focus on youth-centric aesthetics, the designers have created a unique and engaging experience for visitors. This approach aims to attract a younger demographic and increase foot traffic to the hall. The interplay of architectural techniques and modern space design caters to a contemporary audience.
Project Information:
Project Type: Exhibition Hall
Architect: Sun Zhaozhan Design Office
Area: 3600m²
Project Year: Not specified
Country: China
Main Materials: Marble, Rock Slabs, Glass Bricks
Photographer: 1988 Photography Workshop Aqi Longhui
Lighting Design: NEKO Lighting
Construction: Anhui Ji’an Decoration Engineering Co., Ltd.
Soft Decoration Support: Play Wood Workshop, Siyi Soft Decoration
Art Paint: Ruixi


