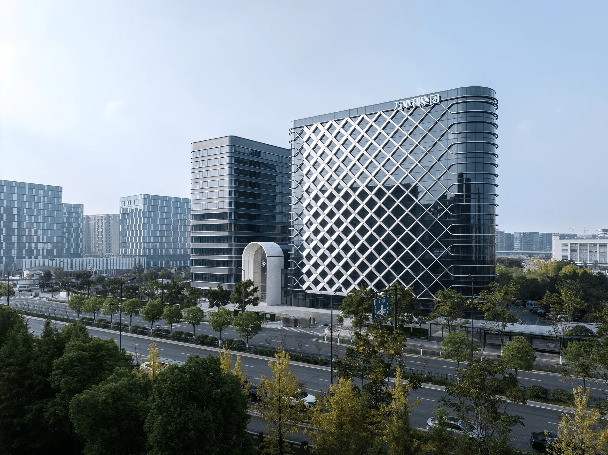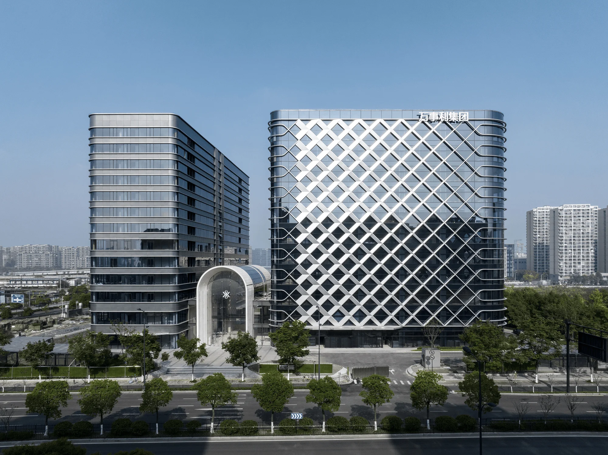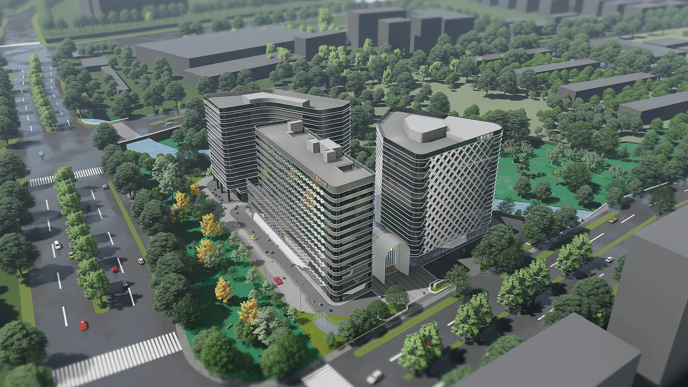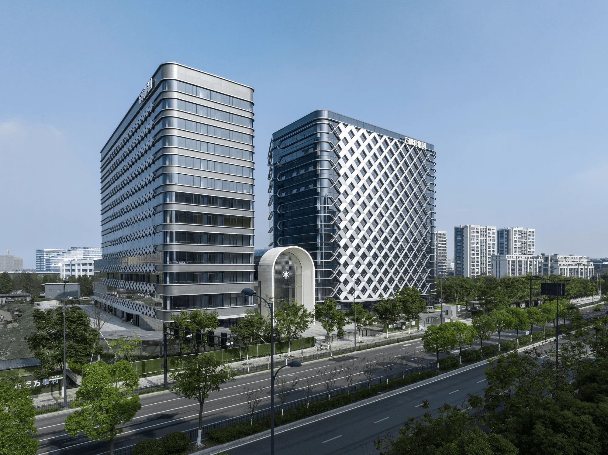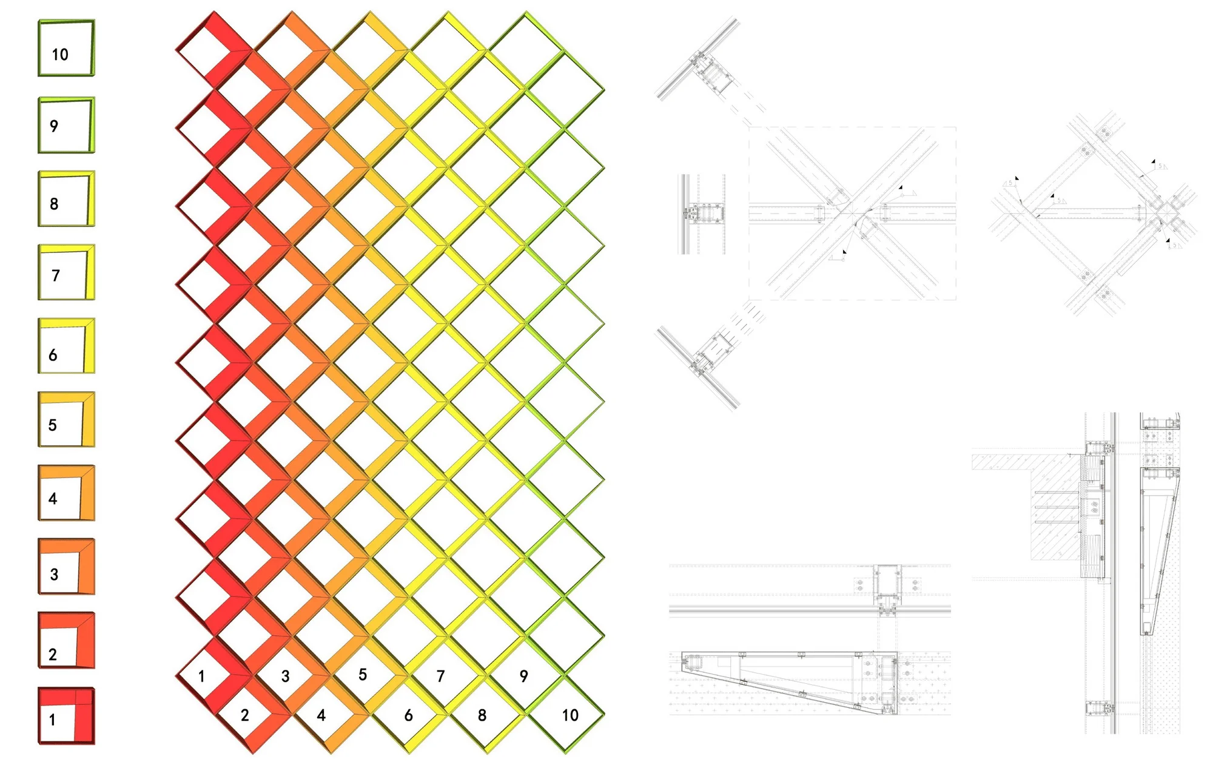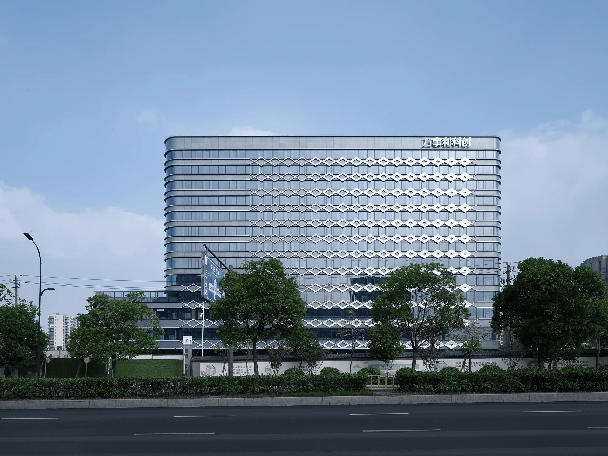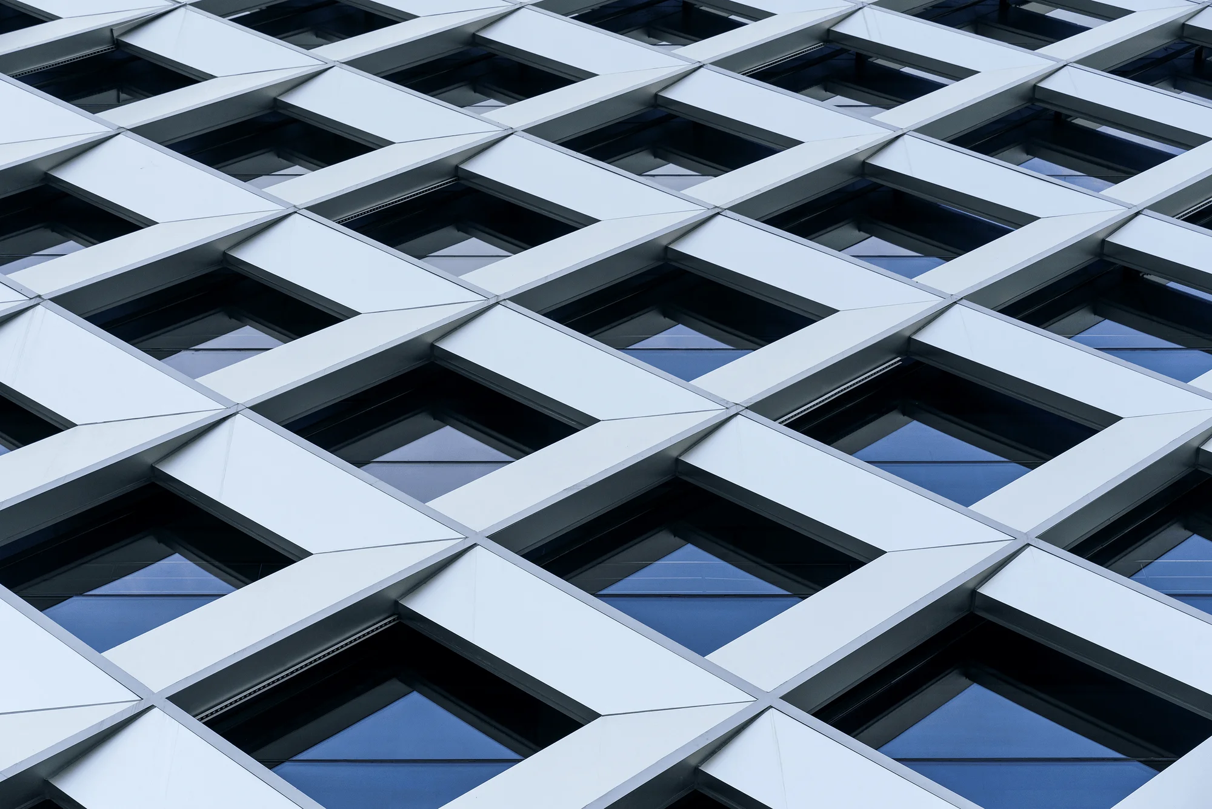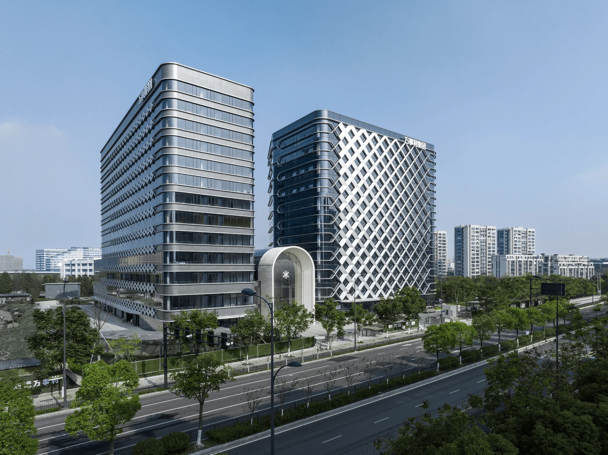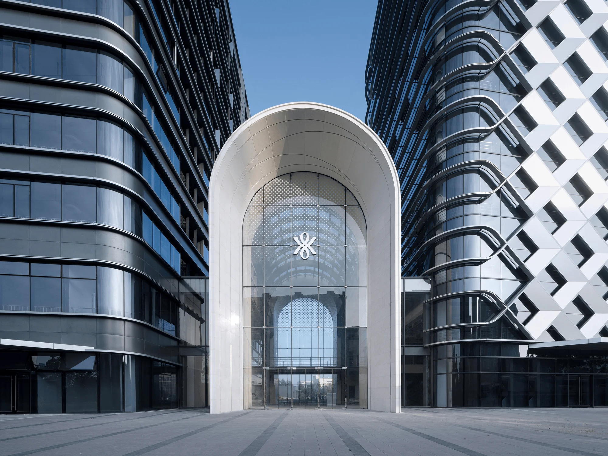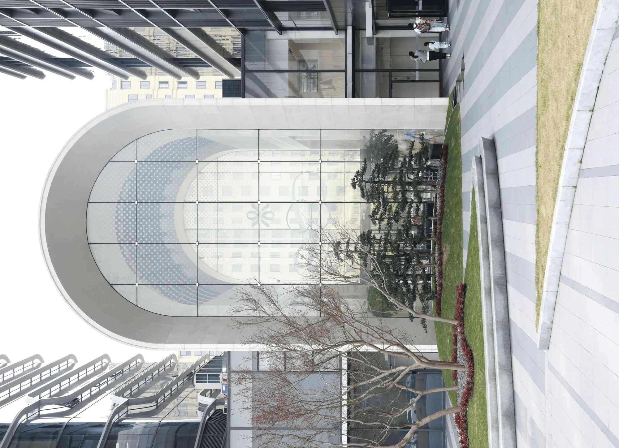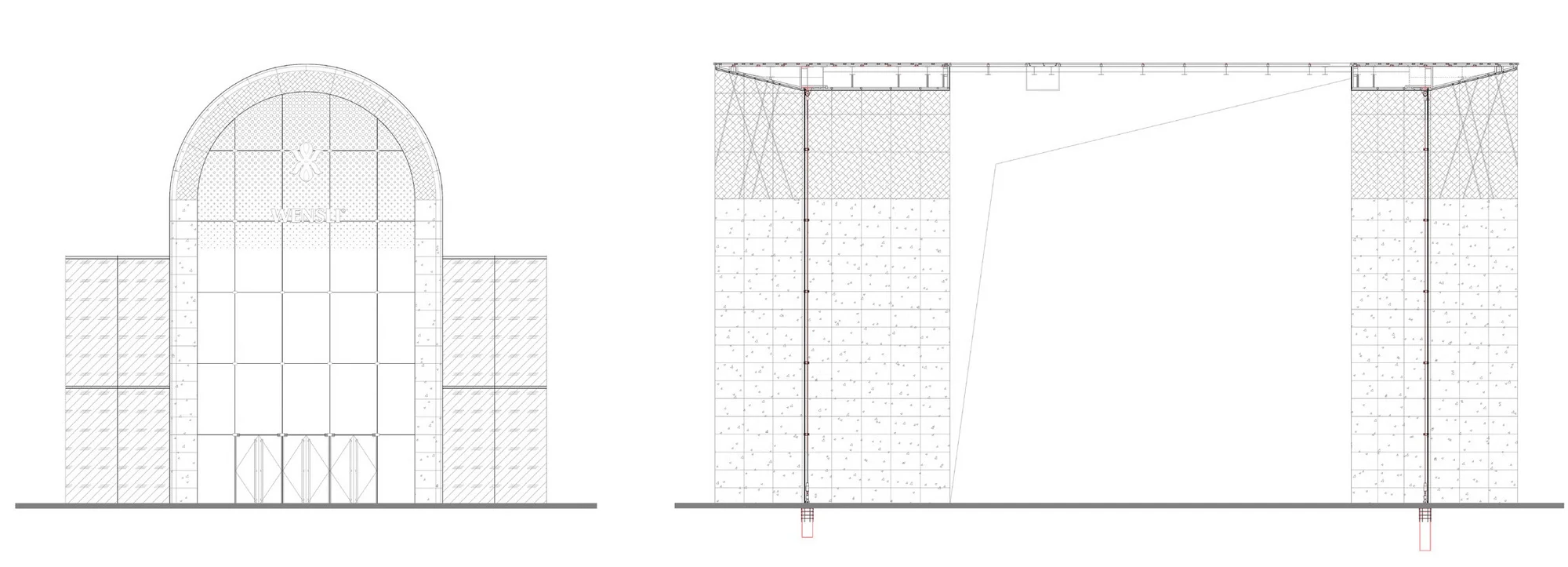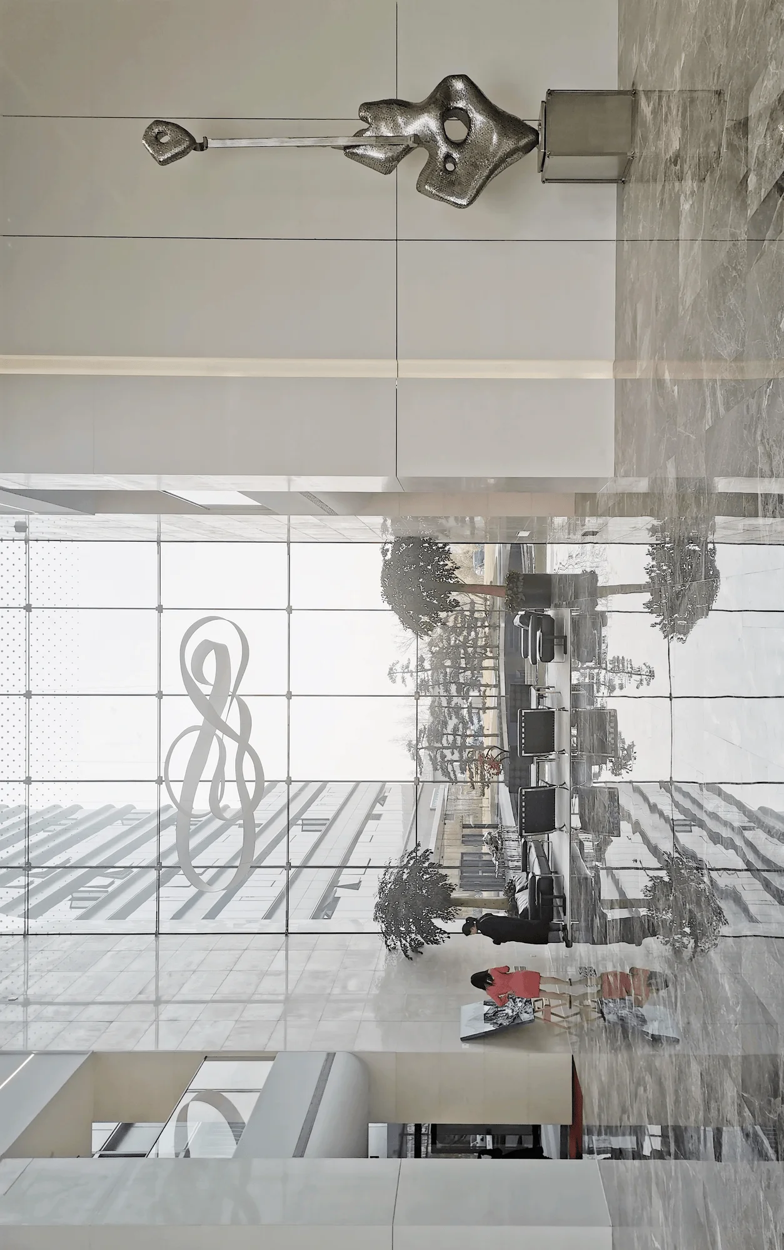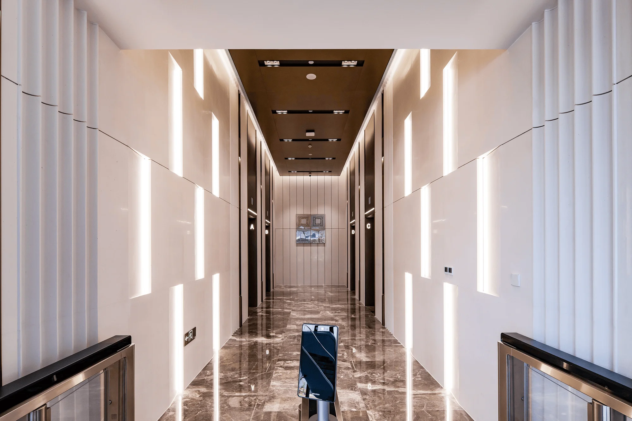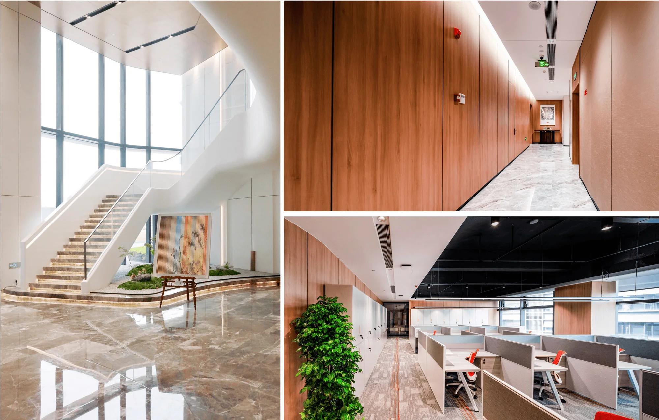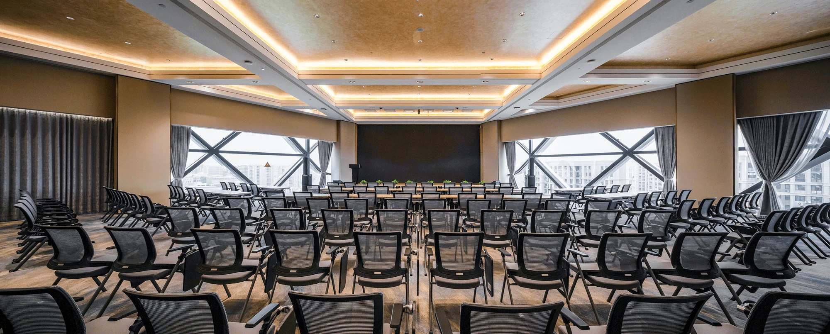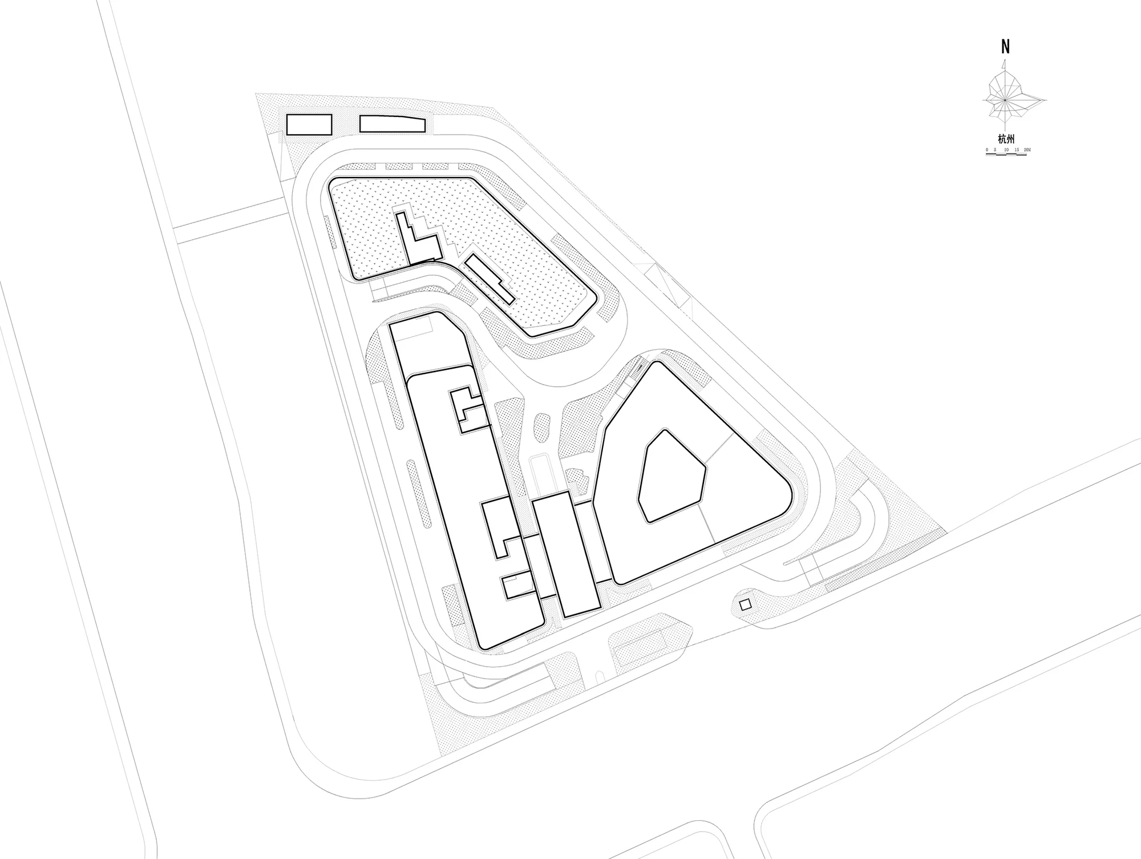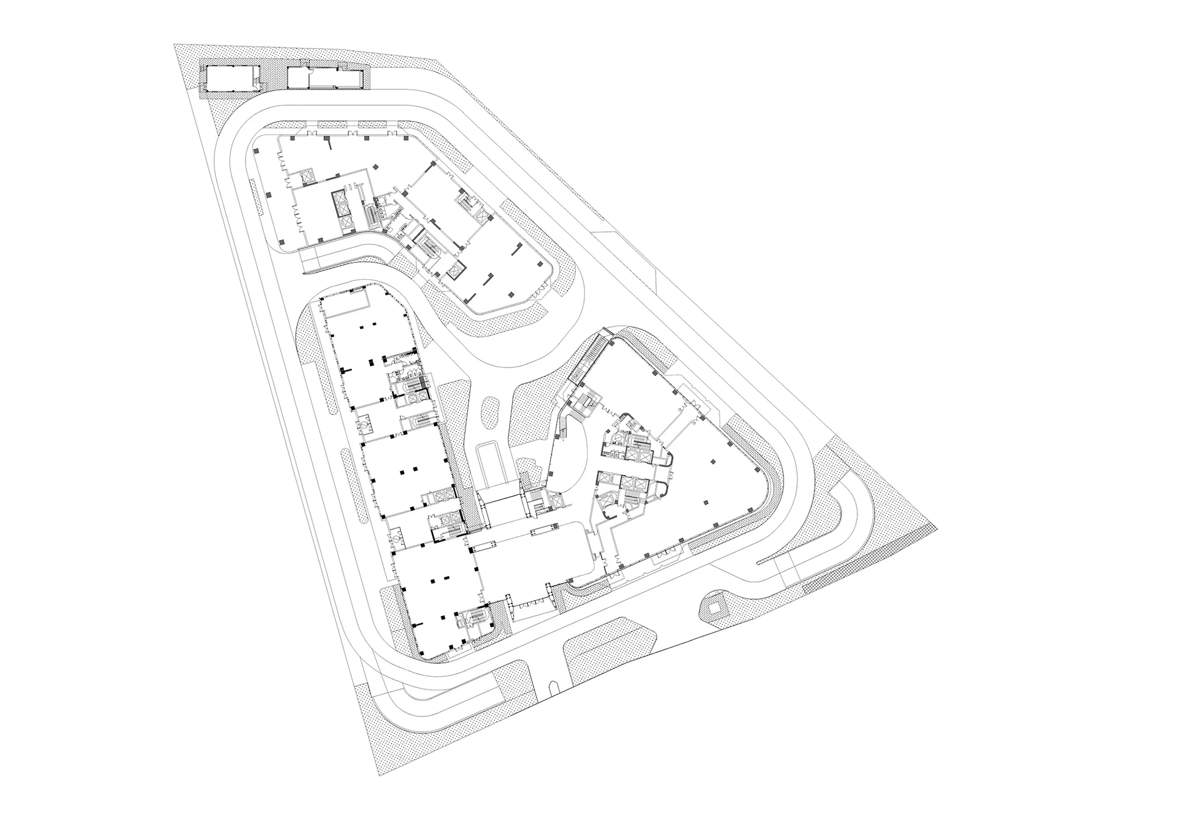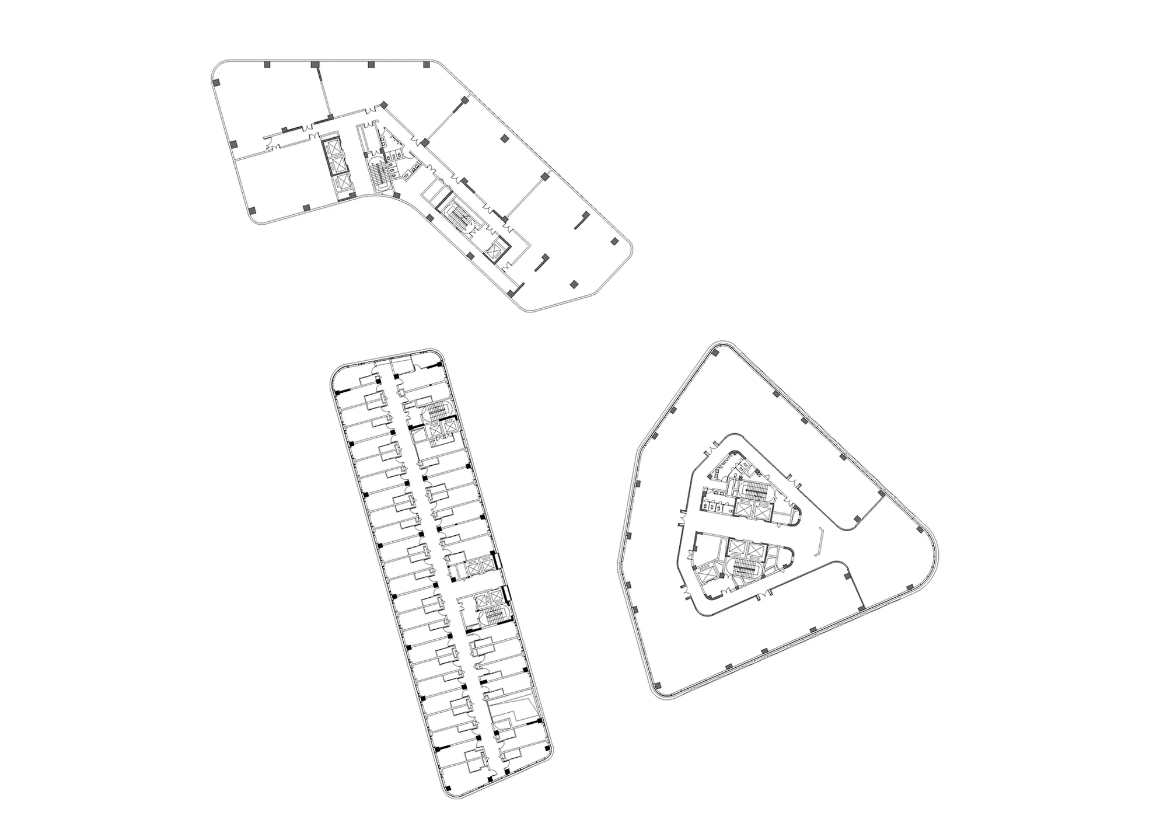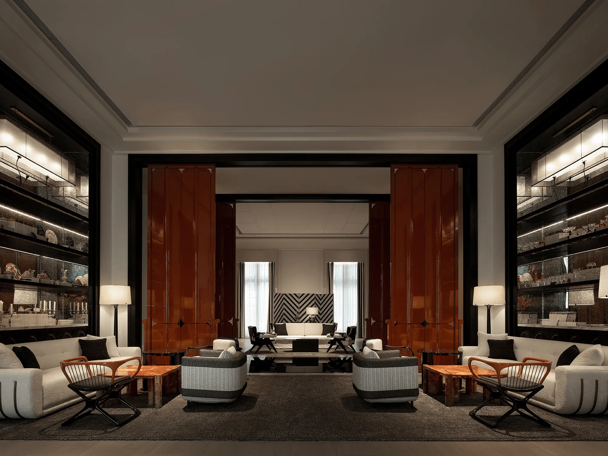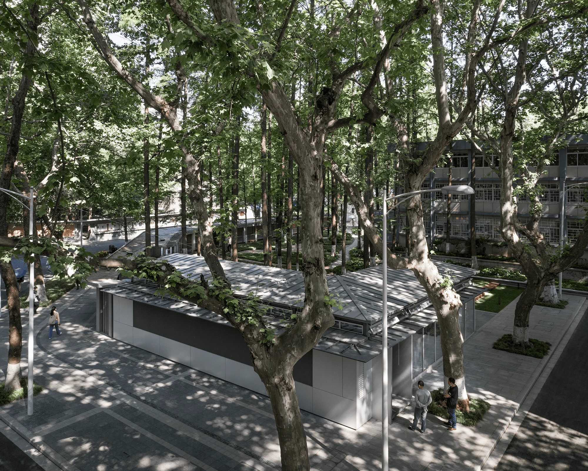WENSLI Science and Innovation Center in Hangzhou boasts a striking facade that draws inspiration from silk weaving techniques, symbolizing the integration of tradition and modernity in architectural design.
Contents
Project Background
The WENSLI Science and Innovation Center, located in Hangzhou’s Jianggan District, serves as the headquarters office park for WENSLI Group. With a challenging triangular plot, high plot ratio (4.0), and a 50-meter aerial height limit, the design team at MOZHAO Architects sought to create a landmark that embodied the brand’s values while respecting the surrounding urban context. The site is bordered by municipal roads on two sides and a river and park on the other, offering an attractive environment for the development.
Design Concept and Objectives
Inspired by the cultural significance of silk and traditional Chinese architectural clusters, the architects opted for a three-building layout, each positioned along the setback line. This approach maximizes land utilization while creating a shared central courtyard, fostering a sense of community within the office park. The design prioritizes a balance between density and openness, allowing for interaction between the internal courtyard and the surrounding cityscape. Additionally, the phased construction approach accommodates the client’s needs and minimizes disruption.
Facade Design and Aesthetics
To establish a distinctive identity within the urban fabric, the architects developed a strong facade design inspired by Kesi, a traditional silk weaving technique. The headquarters office building features a double-layer curtain wall system, with an inner layer of ordinary glass providing weather protection and an outer layer of anodized aluminum panels forming a striking visual pattern. This outer layer consists of diamond-shaped grids formed by intersecting asymptotes at 45 degrees, creating a gradual transition from left to right. This unique facade not only serves as a powerful symbol but also subtly connects the building to WENSLI’s silk products.
Technical Details and Sustainability
The architects meticulously detailed the facade to ensure a seamless integration with the building’s structure. The diamond-shaped units, measuring 4.2 meters diagonally (matching the standard floor height), align with the 8.4-meter standard column grid. This modular approach facilitated construction and minimized material waste. The anodized aluminum panels vary in width, creating a dynamic visual effect. To further enhance the three-dimensionality, the panels also have varying depths. The use of whole-piece bending for the aluminum panels and aluminum buckle covers at the unit junctions minimizes the visual impact of joints, resulting in a clean and refined aesthetic. The glass curtain wall incorporates triangular-shaped, electrically operated sliding windows that align with the outer aluminum panels, providing natural ventilation and smoke exhaust while maintaining the facade’s visual coherence.
Entrance and Public Spaces
Drawing inspiration from both Eastern and Western architectural traditions, the main entrance features a grand archway connecting the headquarters office building and the boutique apartment building. This iconic arch, constructed with a lightweight steel structure and clad in beige limestone, creates a welcoming public lobby. The archway’s transparency, achieved through the use of point-grip suspension curtain wall systems and ultra-white semi-tempered laminated colored glaze glass, allows views into the central courtyard. The foyer functions as an art gallery, showcasing various artworks and adding to the cultural richness of the space.
Interior Design and Functionality
The interior of the headquarters office building prioritizes functionality and user comfort. The first-floor lobby and elevator hall feature double-height ceilings, creating a sense of grandeur. Standard floors have a height of 4.2 meters and predominantly consist of open-plan office spaces with exposed ceilings for a spacious and airy feel. The top floor accommodates a 200-person multi-functional hall and a large conference room, catering to diverse needs.
Project Information:
Architects: MOZHAO Architects, China Construction Engineering Design and Consultant Corporation Limited Shenzhen Branch
Area: 73034 m²
Year: 2020
Photographs: RudyKu, WENSLI Group, Wang Song
Manufacturers: Dongsheng (Zhejiang) Curtain Wall Decoration Engineering Co., Ltd
Lead Architects: Shen Chi, Wen Yi, Wang Song
Client: Hangzhou WENSLI Technology Manufacturing Co., Ltd.
Lighting Design: Hangzhou Dasheng Technology Engineering Co., Ltd.
Interior Design: THAD (Tianhe United Creation) Design Co., Ltd.
City: Hangzhou
Country: China


