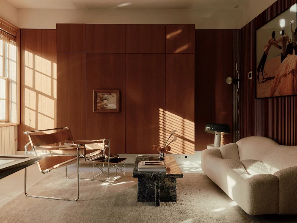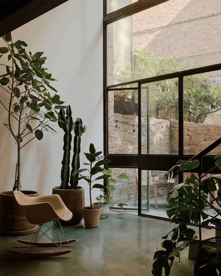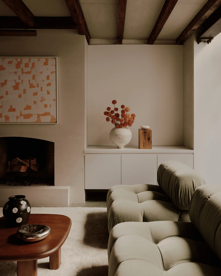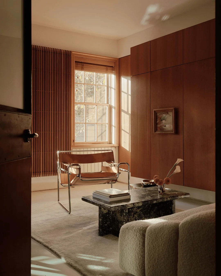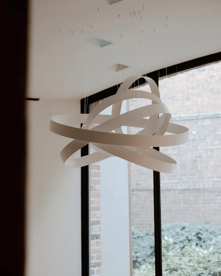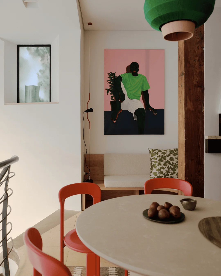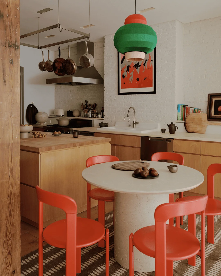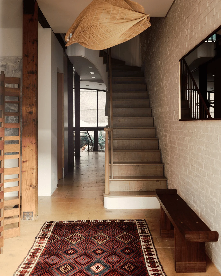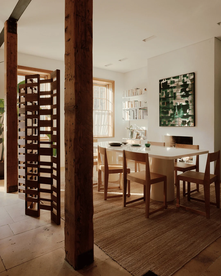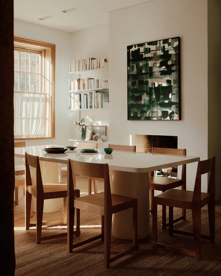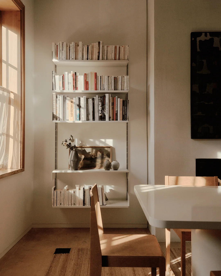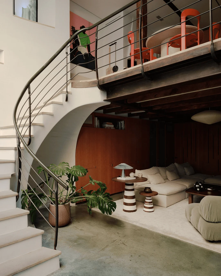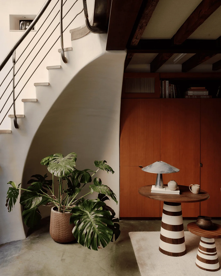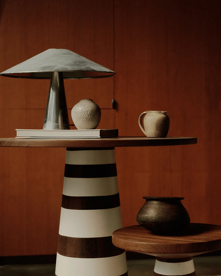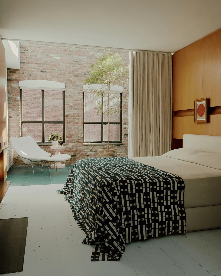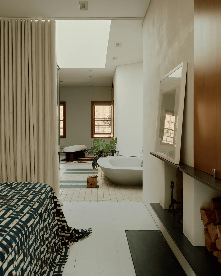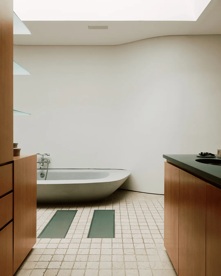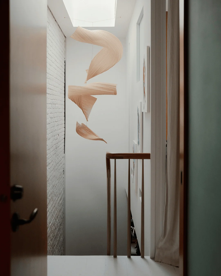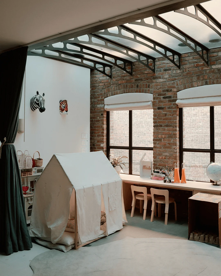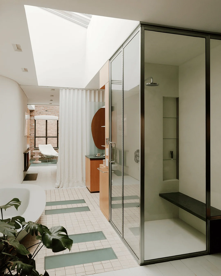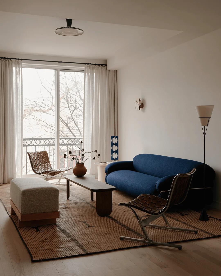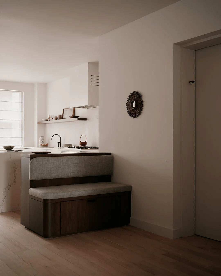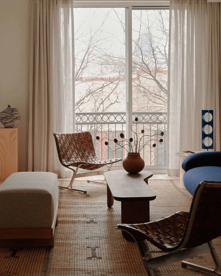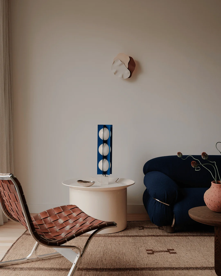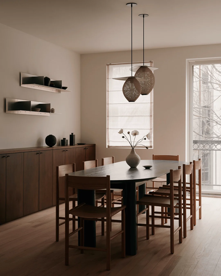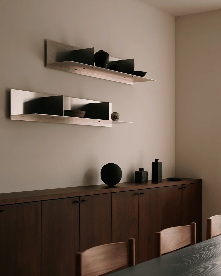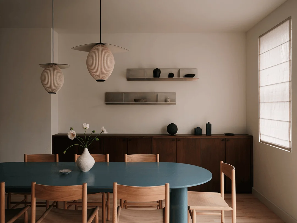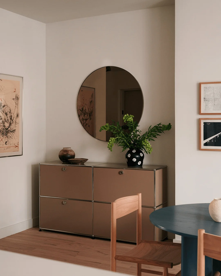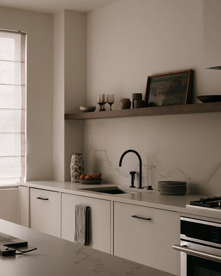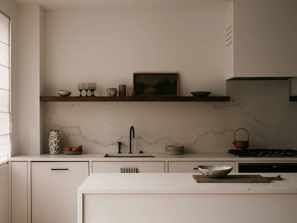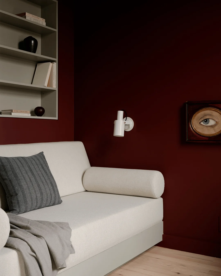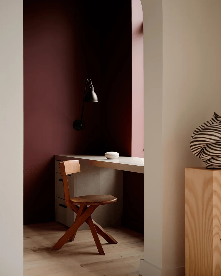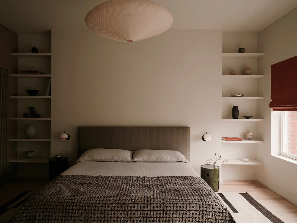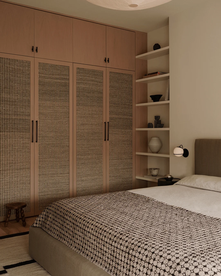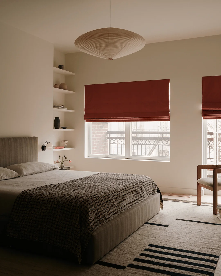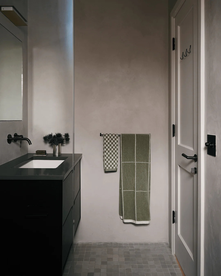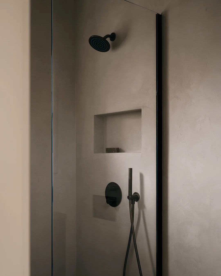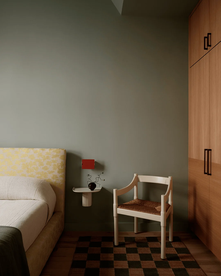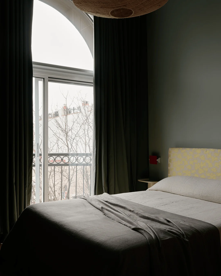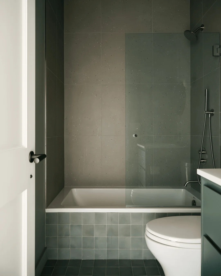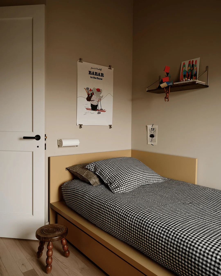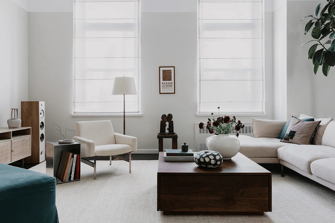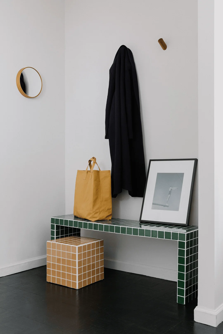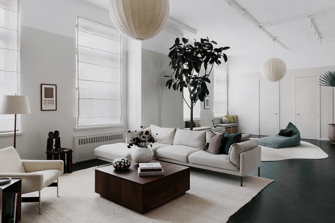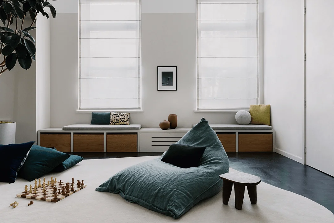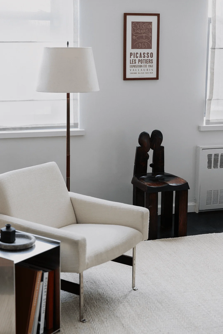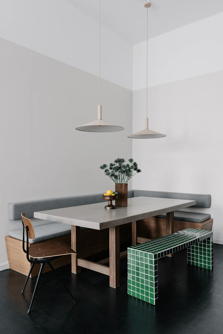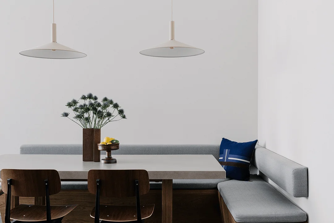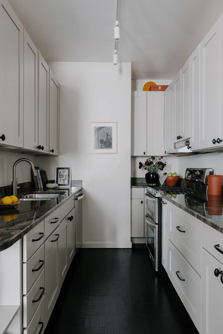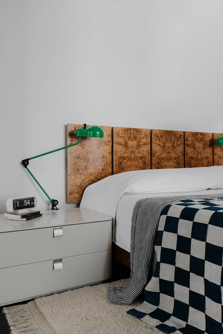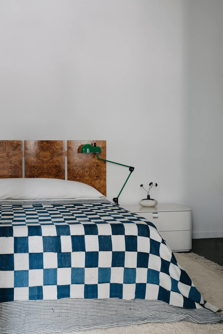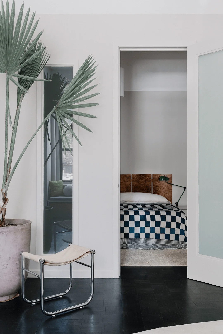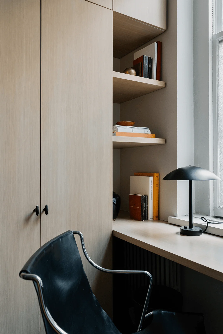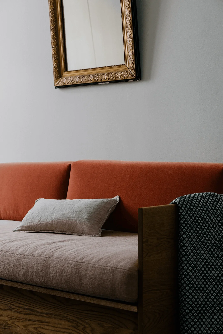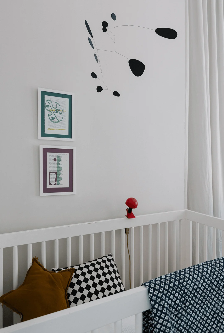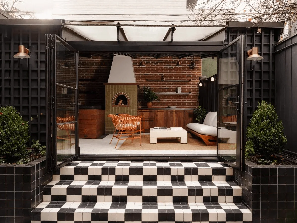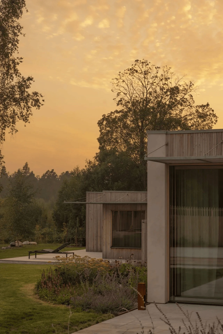Margaux Lafond’s New York interiors seamlessly blend modern design with natural elements, creating harmonious and inviting living spaces.
Contents
The Design Philosophy of Margaux Lafond
Margaux Lafond is a prominent interior designer known for her unique design philosophy that centers around the concept of “harmonious coexistence and natural integration.” Her signature style involves meticulously planned spatial arrangements, diverse color palettes, and the skillful use of natural materials. Lafond’s design approach aims to craft living spaces that are both modern and comforting, inviting residents to savor life’s moments within thoughtfully designed interiors. Her projects, including the West Village Townhouse, Park Slope Duplex, and Boerum Hill Loft in New York, exemplify this design ethos, demonstrating her ability to create balanced, functional, and aesthetically pleasing spaces.
West Village Townhouse: Embracing Openness and Light
The West Village Townhouse showcases Lafond’s expertise in spatial planning. The interior layout is open and free-flowing, with the living room as the central hub. The use of white as the primary color for soft furnishings creates a bright and elegant ambiance, a hallmark of modern interior design. The soft texture of the sofa contrasts with the solid coffee table, achieving a balance of comfort and visual depth. The strategic use of natural colors like green, wood tones, and orange against a white backdrop adds vibrancy while maintaining a contemporary feel. The dining area, situated in a semi-open space, benefits from large windows that flood the room with natural light, enhancing the sense of openness.
Park Slope Duplex: A Symphony of Blue and Natural Textures
The Park Slope Duplex is characterized by its dominant blue color scheme. The blue sofa serves as a focal point, exuding freshness and sophistication while promoting a sense of tranquility. White walls and a light-toned hemp rug create smooth color transitions, amplifying the spaciousness and brightness of the modern interior design. The furniture selection prioritizes both functionality and aesthetics. The combination of a sofa and armchairs caters to gatherings of varying sizes while maintaining orderliness. A low coffee table offers practicality and prevents a feeling of visual clutter. The dining area features a wooden table, demonstrating Lafond’s affinity for natural materials. The wood’s warm texture complements the minimalist style, adding a touch of nature and simplicity.
Boerum Hill Loft: Minimalism Meets Comfort
The Boerum Hill Loft highlights Lafond’s mastery of minimalist design principles within a modern interior design context. Through careful color choices, furniture selection, and spatial organization, she has created a living room that is both simple and contemporary, spacious and comfortable. The design not only fulfills the basic needs of the inhabitants but also reflects their lifestyle and aesthetic preferences through unique design elements and decorative details. The well-defined layout of the living room is enhanced by large windows that maximize natural light, creating an airy and bright atmosphere. The space serves not only as a place for relaxation and entertainment but also as a canvas for showcasing the residents’ taste and personality.
Spatial Planning and Materiality in Lafond’s Designs
Across her projects, Lafond demonstrates a keen understanding of spatial planning and the use of materials. In the West Village Townhouse, the staircase becomes a central design feature. Its curved lines add a sense of movement and subtly divide different functional zones, a clever application of modern interior design principles. The spacious area beneath the staircase is optimized through thoughtful furniture placement, ensuring easy access and maintaining a sense of airiness. Lafond’s attention to detail extends to the bedrooms and bathrooms. By combining various materials and colors, she creates unique private spaces, each with its distinct character. The Park Slope Duplex’s use of deep red in a bedroom provides a striking contrast against white elements, creating a bold yet harmonious environment.
Lighting and Decor: Enhancing Ambiance and Personality
Lafond’s projects are notable for their effective use of lighting and decor. In the West Village Townhouse, she skillfully utilizes natural light and carefully considers the interplay of light and shadow to establish a cozy and inviting ambiance. The Park Slope Duplex features a bedroom with a predominantly light green palette, adding a sense of nature and vitality to the room. The careful selection of colors, materials, furniture, and decorations contributes to a comfortable, tranquil, and personalized resting space. The Boerum Hill Loft’s minimalist approach to decor shines through. The dining area features a rectangular dining table as the centerpiece. A bench and small wooden stools provide flexible seating arrangements, while the interplay of colors creates a visually engaging and harmonious atmosphere.
Project Information:
Architects: Margaux Lafond
Area: Varies by project
Project Year: Varies by project
Project Location: New York, NY
Photography: William Jess Laird, Nick Glimenakis
Project Type: Residential Interior Design
Main Materials: Wood, natural stone, textiles, metal
Interior Designer: Margaux Lafond
Styling: Mariana Marcki-Matos, Christy Rappold


