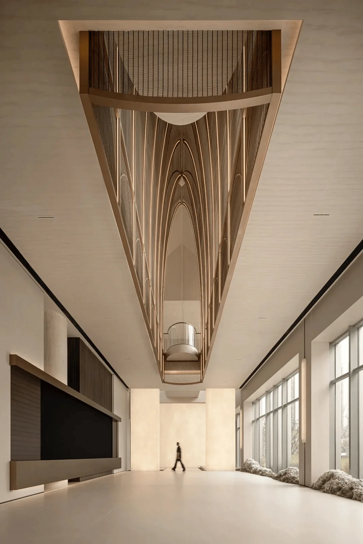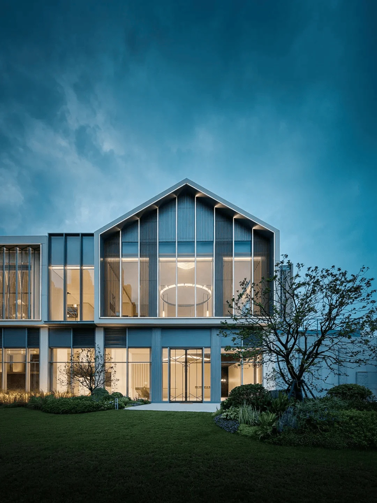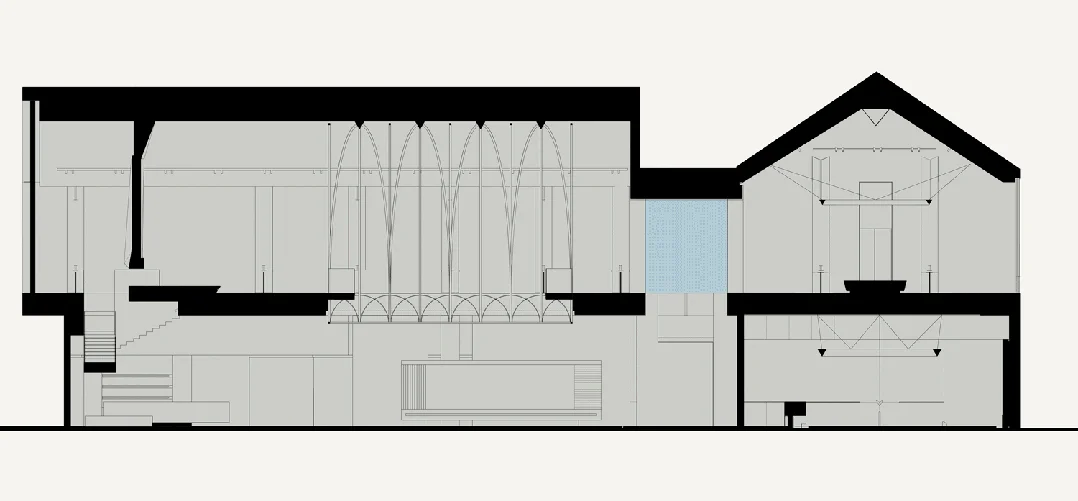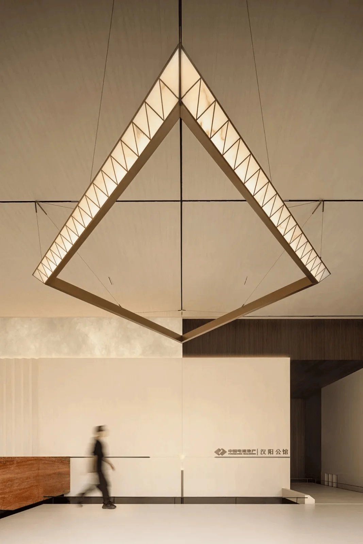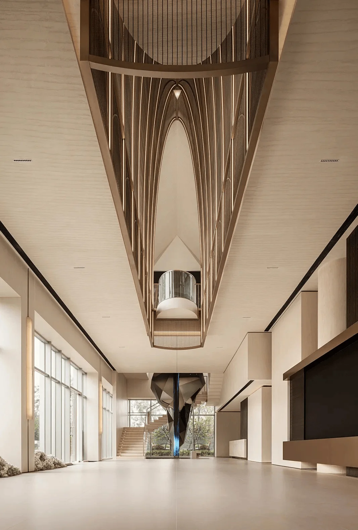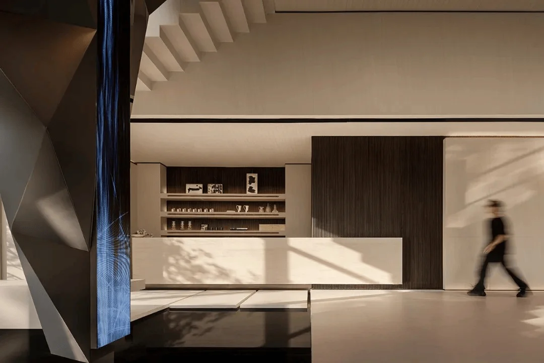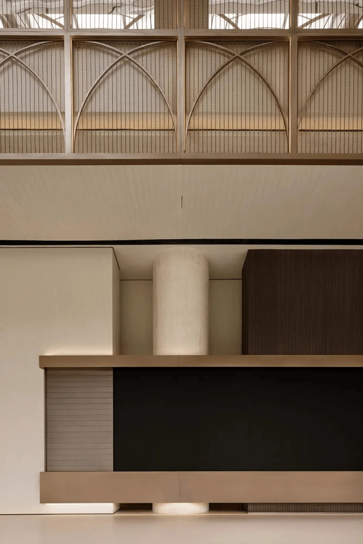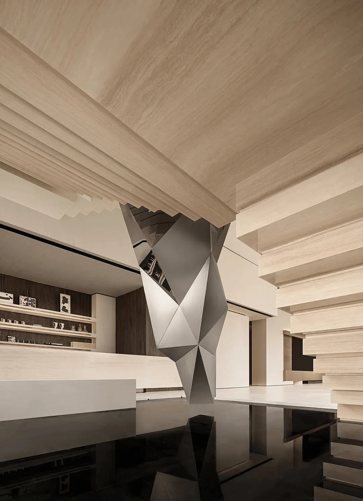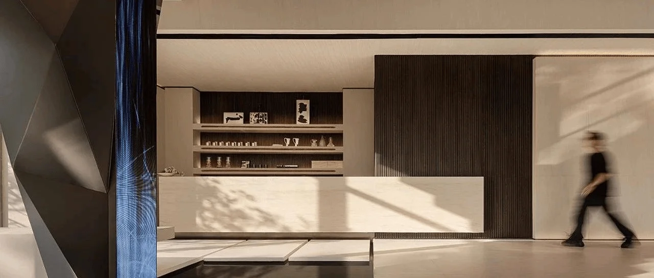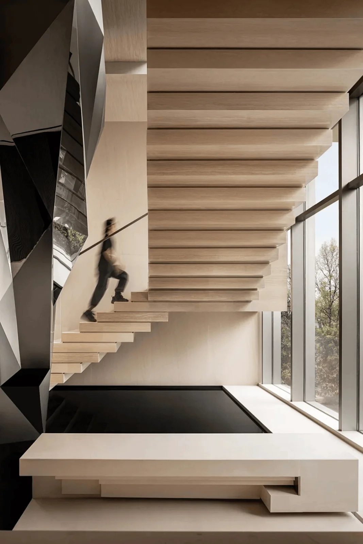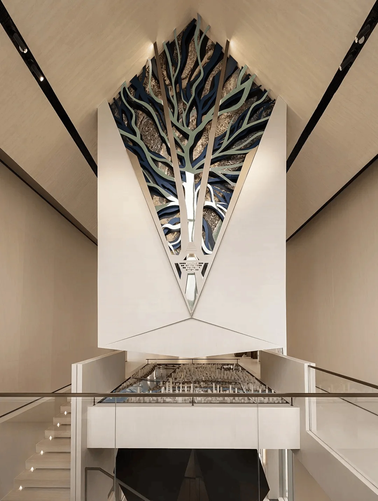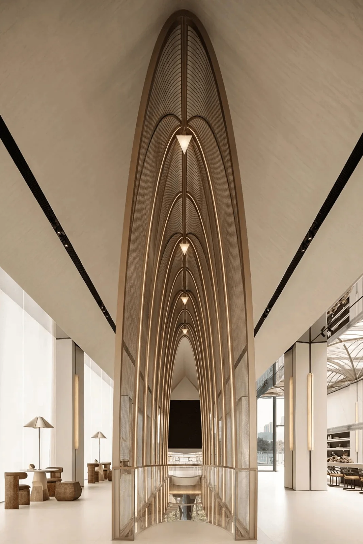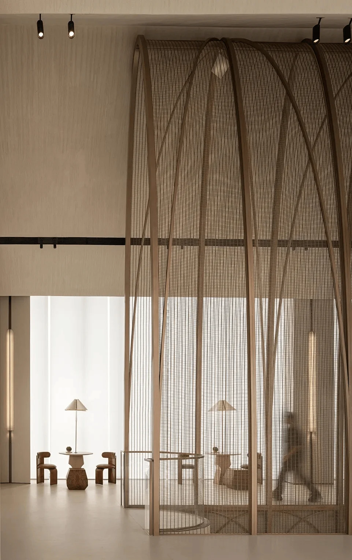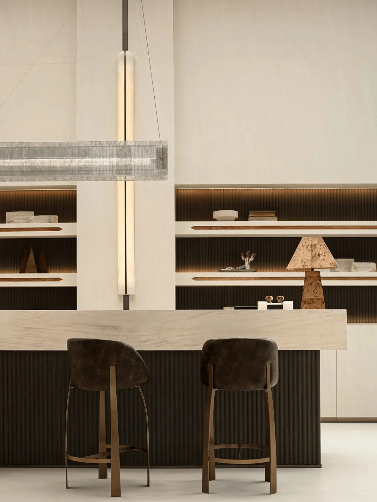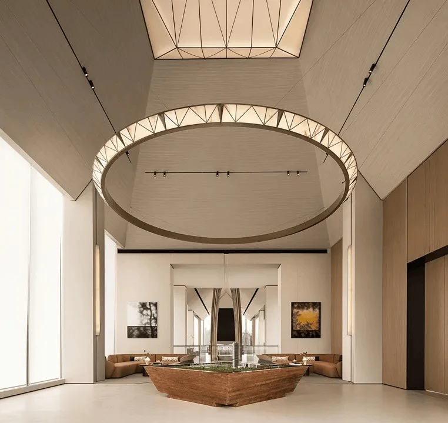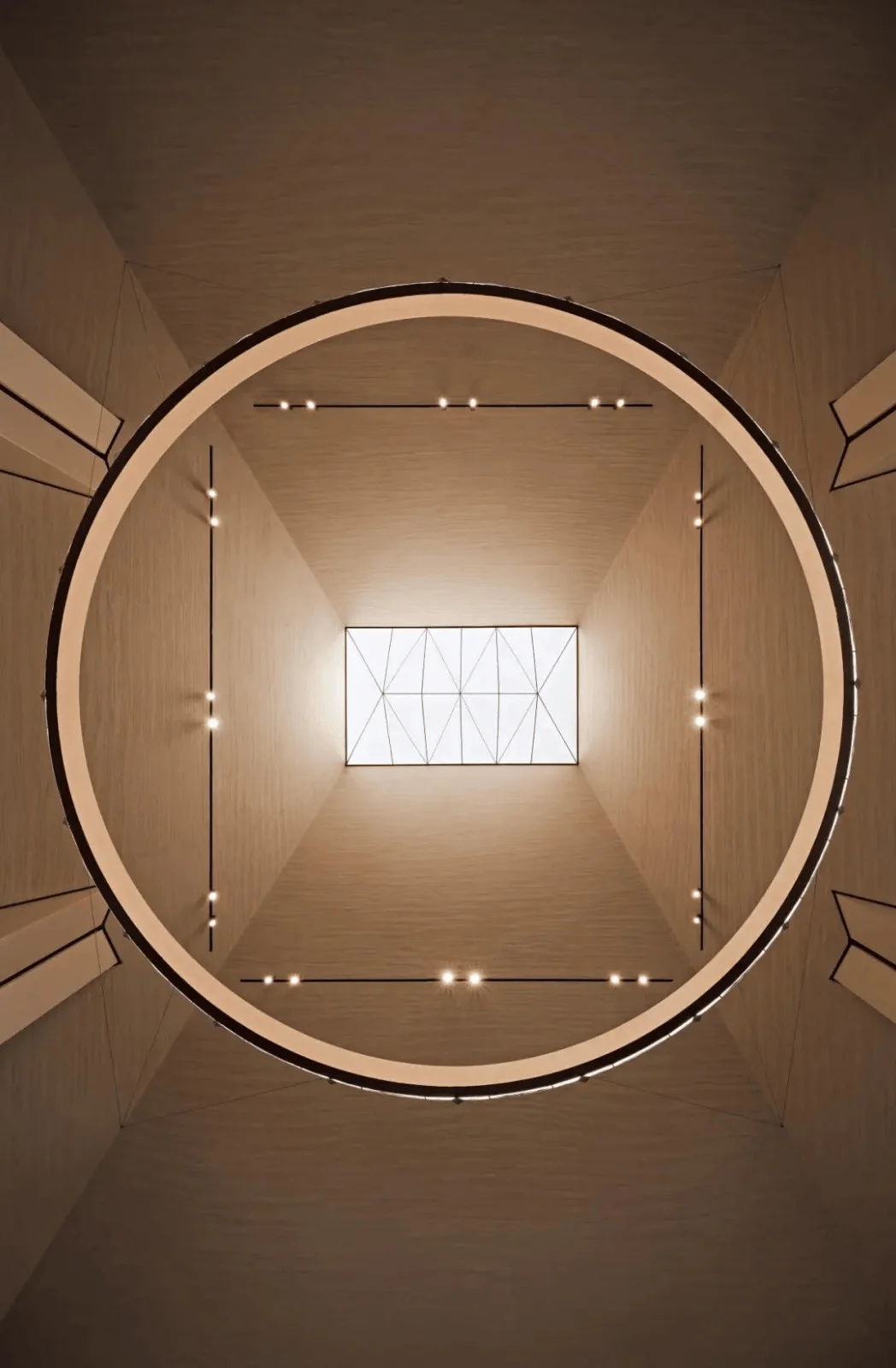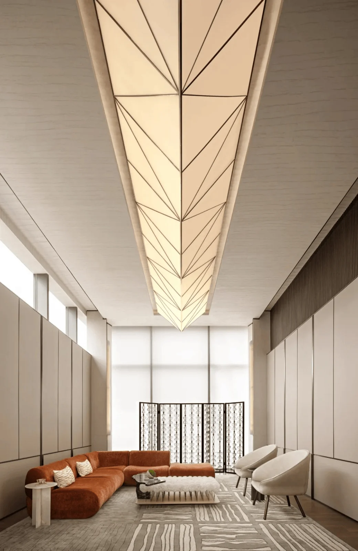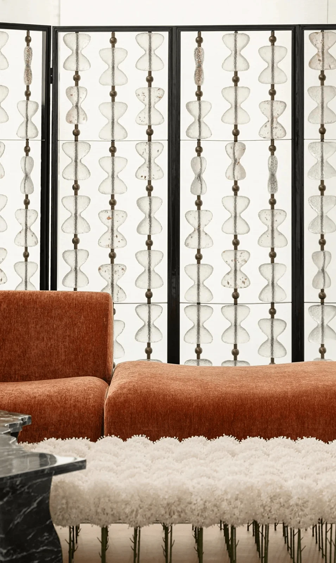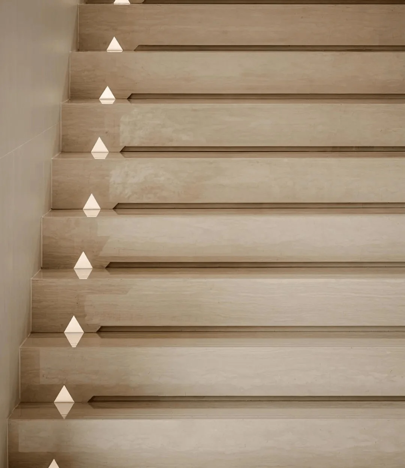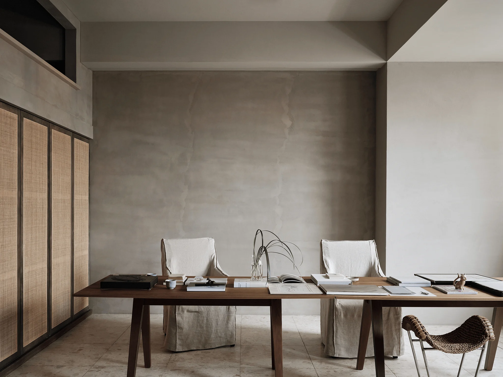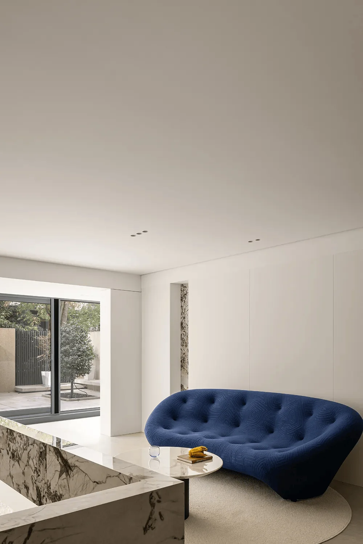Hanyang Residence seamlessly blends classical aesthetics with modern architectural design principles, utilizing the golden section and light to create a captivating space.
Contents
Project Background and Context
Located in Wuhan, Hubei Province, the Hanyang Residence project was developed by Powerchina Real Estate Group LTD. The project aimed to create a unique residential space that embodies both classical elegance and contemporary architectural design principles. Matrix Design was entrusted with the responsibility of bringing this vision to life, drawing inspiration from the historical context of old Hanyang and the principles of the golden section.
Design Philosophy and Objectives
Matrix Design’s primary goal was to create a harmonious and visually appealing space by incorporating the golden section, a mathematical ratio found in nature and classical architecture. The design team sought to establish a balance between aesthetics and functionality, ensuring that the space not only looks beautiful but also serves its intended purpose effectively.
Spatial Layout and Planning
The Hanyang Residence project features a unique spatial layout that seamlessly connects different areas while maintaining a sense of openness and fluidity. The design incorporates elements like the “Light Prism” installation, a suspended cascading staircase, and arched shapes to guide the flow of movement and create visual interest throughout the space. The use of translucent partitions and the integration of natural light further enhance the sense of spaciousness and transparency.
Exterior Design and Aesthetics
The building’s exterior design reflects a modern architectural approach while incorporating elements that echo the historical context of old Hanyang. The use of Scarpa’s deconstructionist concave-convex technique creates a dynamic interplay of light and shadow, adding depth and visual appeal to the façade. The landscaping surrounding the building complements the overall design aesthetic, creating a serene and welcoming environment.
Interior Design Features
The interior design of Hanyang Residence is characterized by a sophisticated blend of materials, textures, and lighting. The use of light-colored sintered stone, art paint, metal mesh, and washi acrylic creates a refined and elegant atmosphere. The design team carefully selected furniture and decorative elements to complement the overall design concept, ensuring that every detail contributes to the harmonious and visually appealing space.
Technology and Sustainability
While the Hanyang Residence project prioritizes aesthetics and functionality, it also incorporates elements of sustainability. The building’s design incorporates skylights to maximize natural light and reduce reliance on artificial lighting. The use of energy-efficient lighting fixtures and the integration of green spaces further contribute to the project’s sustainable design approach.
Social and Cultural Impact
The Hanyang Residence project is expected to have a positive social and cultural impact on the surrounding community. The project’s unique design and high-quality construction contribute to the overall aesthetic appeal of the neighborhood. The project also provides a new residential option for individuals and families seeking a modern and comfortable living space in Wuhan.
Construction and Management
The construction of the Hanyang Residence project is being managed by the Design Management Department of the Central China Region of Powerchina Real Estate Group LTD. The project is expected to be completed in 2024. The construction process adheres to high standards of quality and safety, ensuring that the final product meets the expectations of the client and the community.
Evaluation and Feedback
Upon completion, the Hanyang Residence project is anticipated to receive positive feedback from residents and the wider community. The project’s unique design, high-quality construction, and attention to detail are expected to create a desirable and comfortable living environment. The project’s impact on the surrounding neighborhood is also expected to be positive, contributing to the area’s overall aesthetic appeal and property values.
Project Information:
Architects: Matrix Design
Area: 1000㎡
Project Year: 2024
Project Location: Wuhan, Hubei Province
Main Materials: Light-colored sintered stone, art paint, metal mesh, washi acrylic
Project Type: Residential Buildings
Photographer: Shixiang Wanhe


