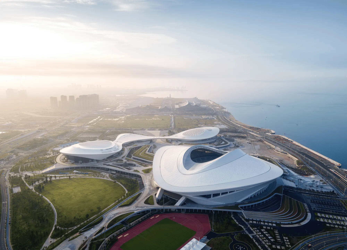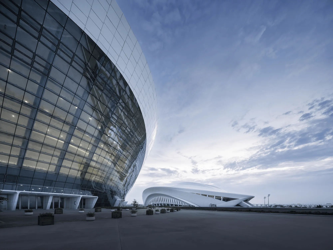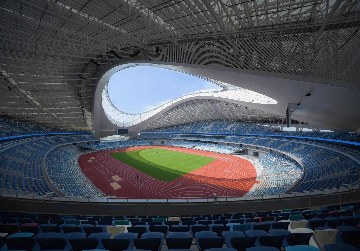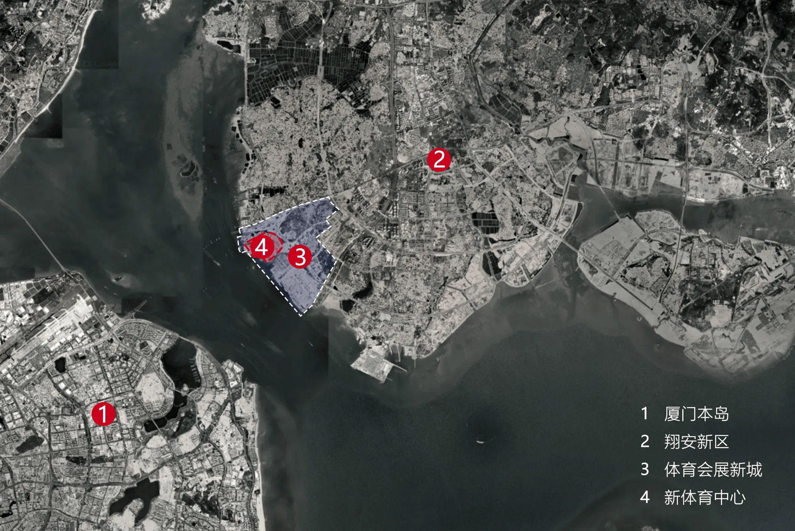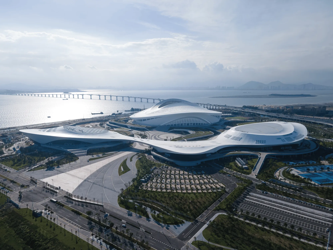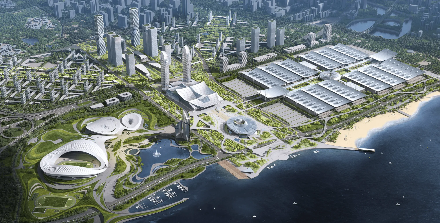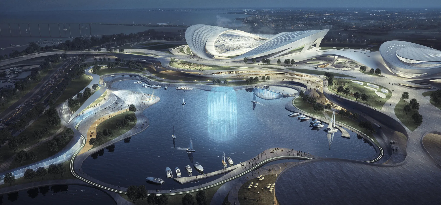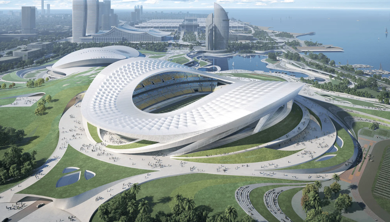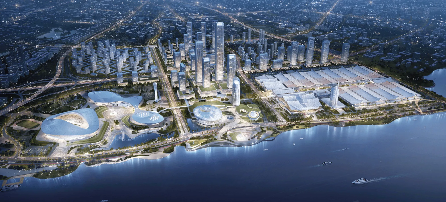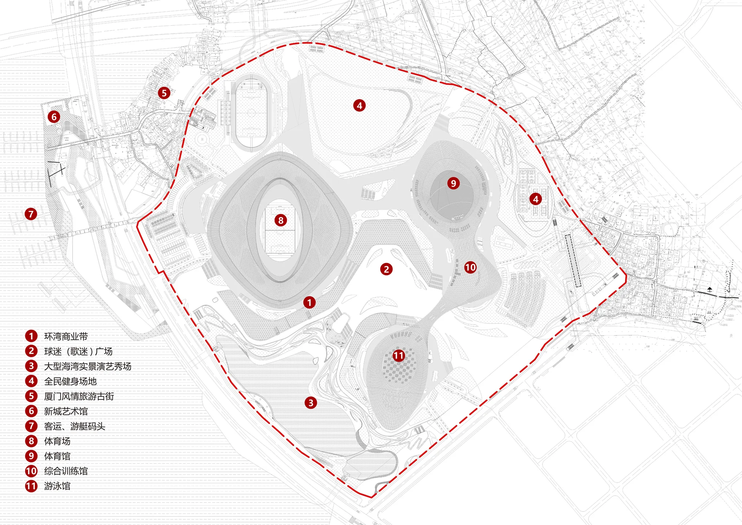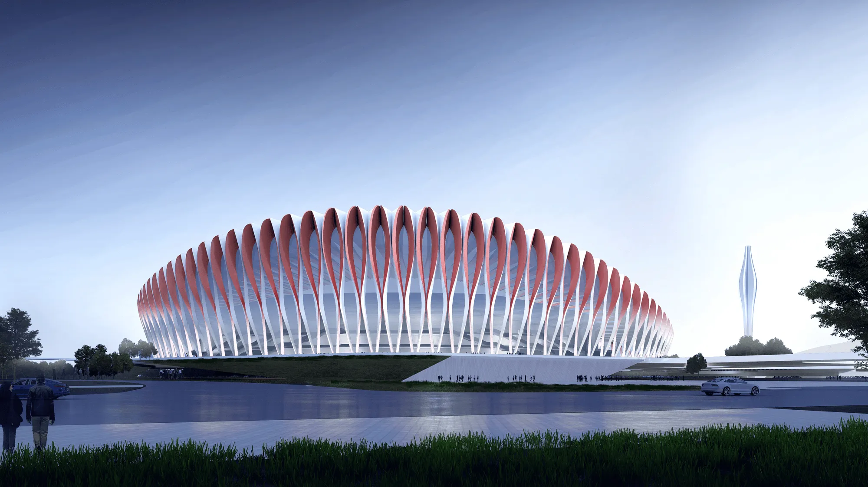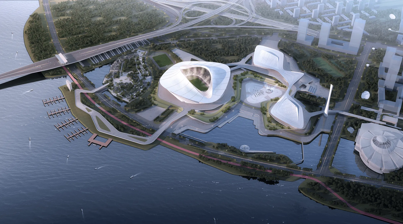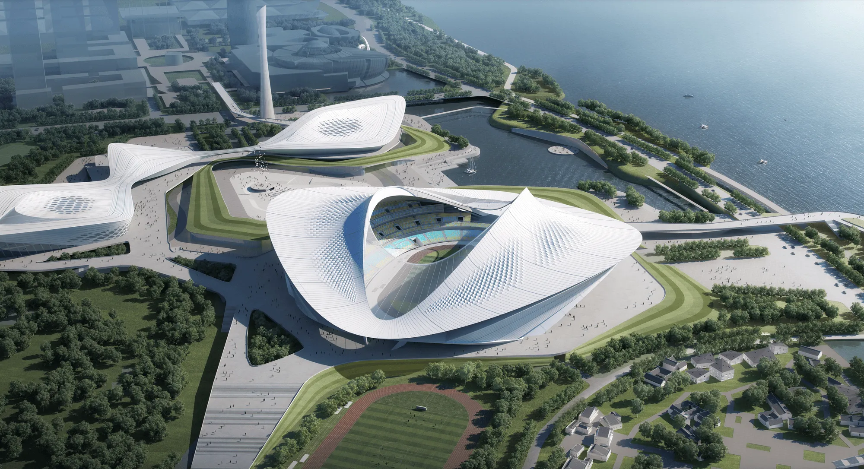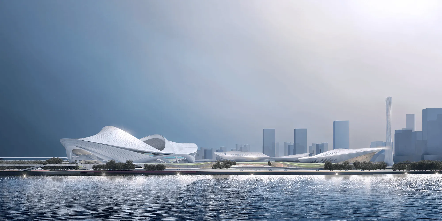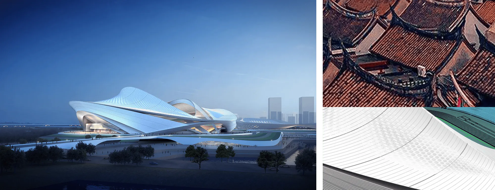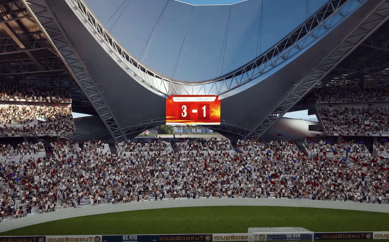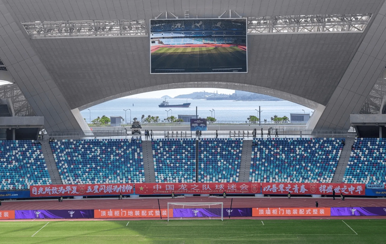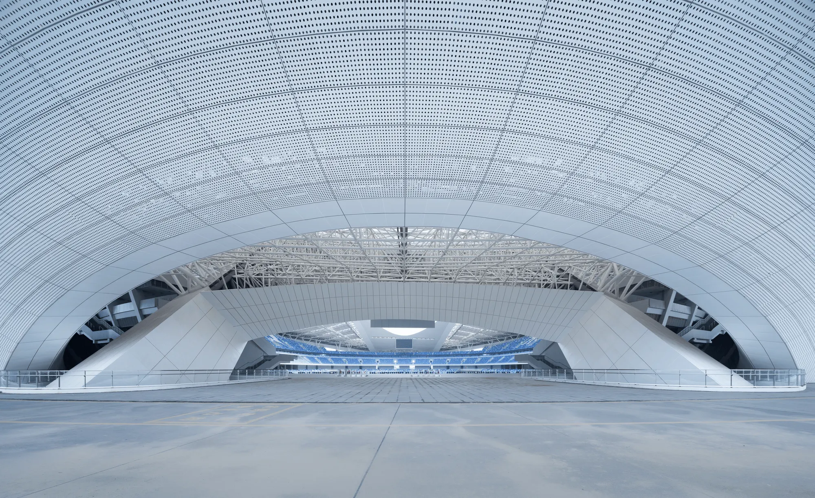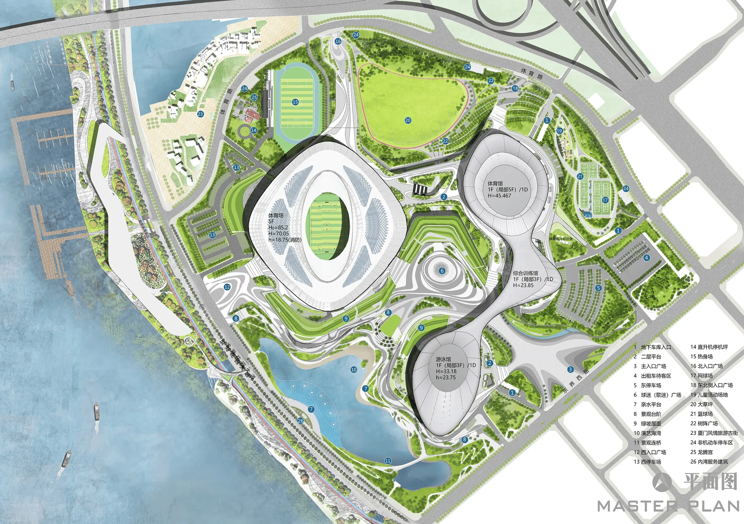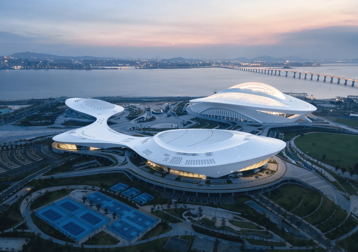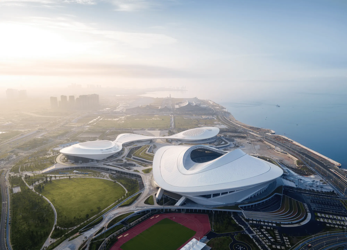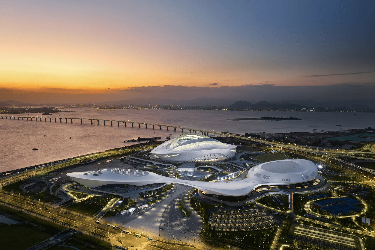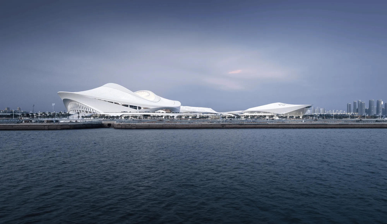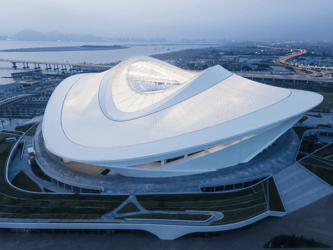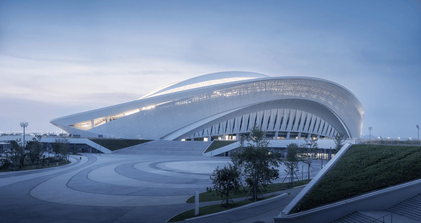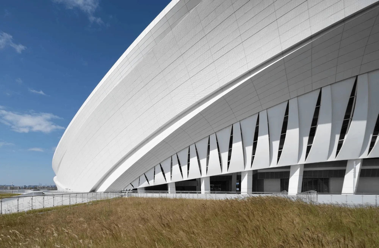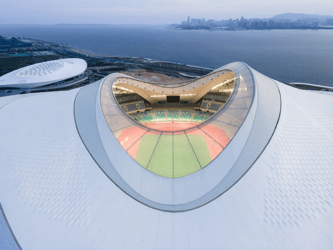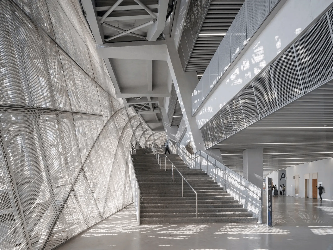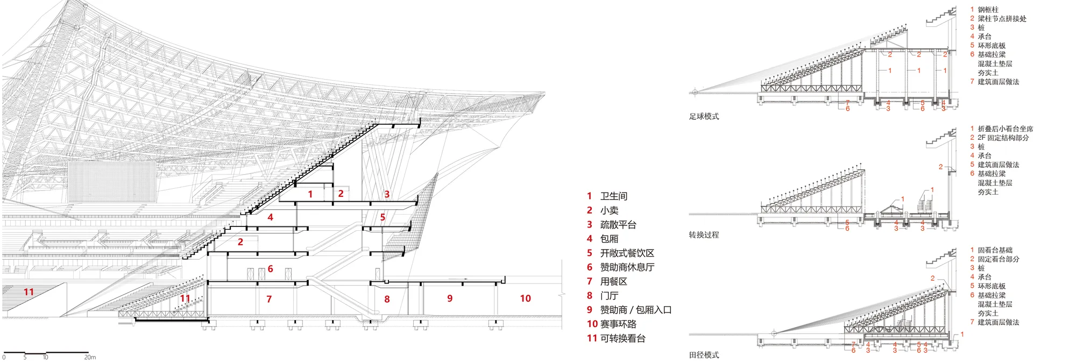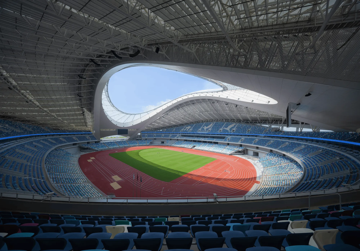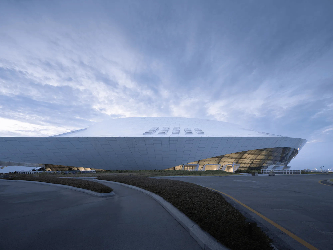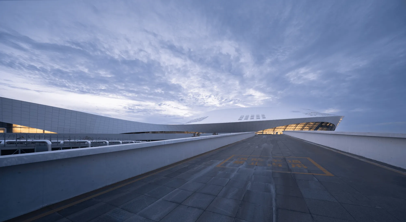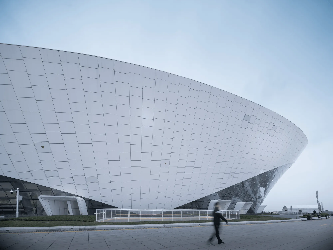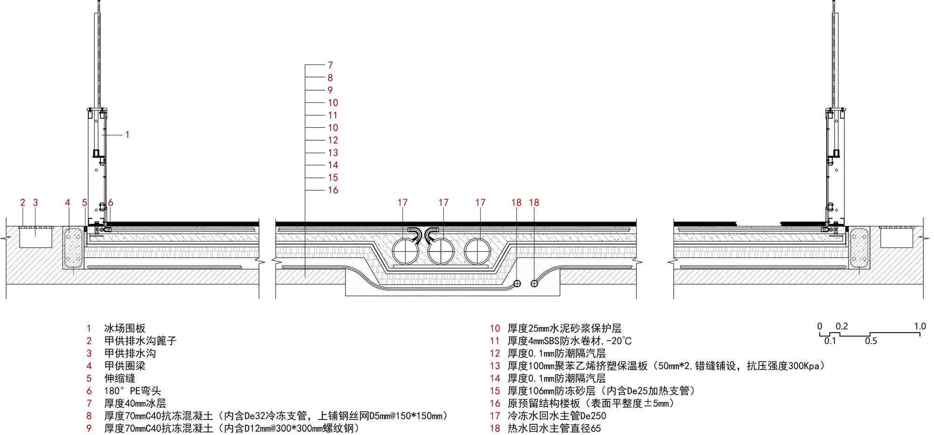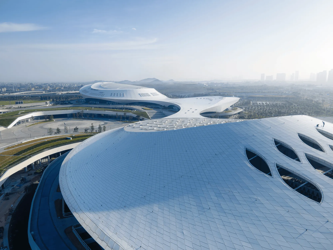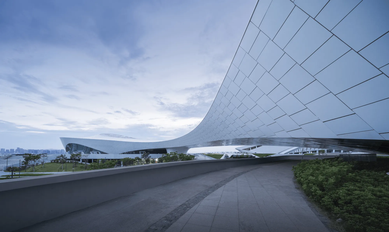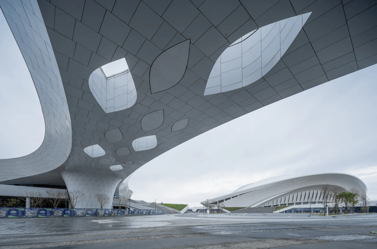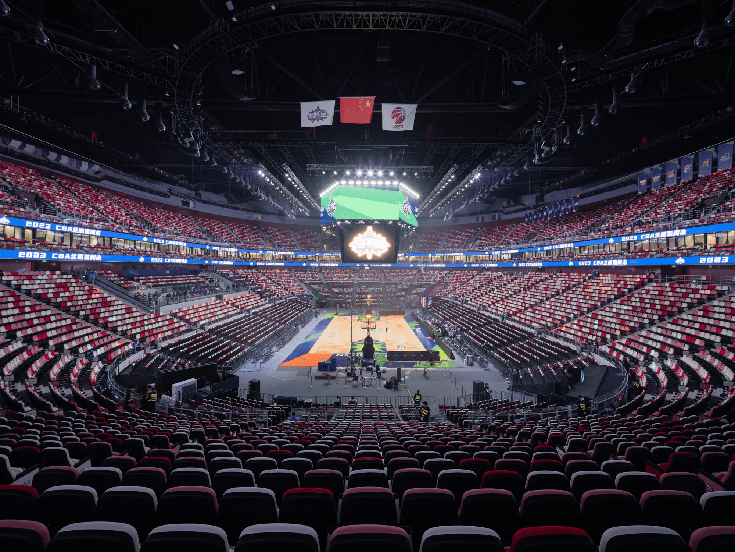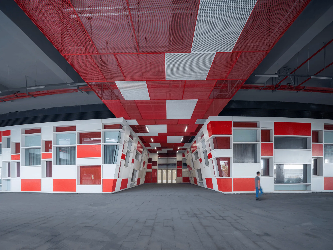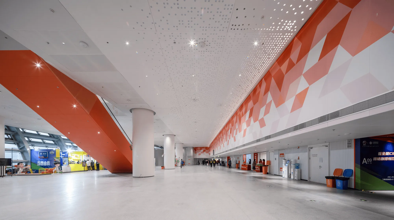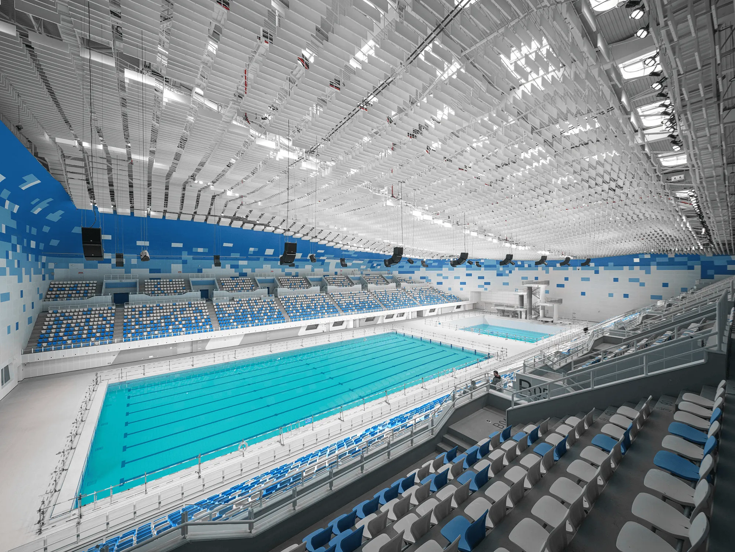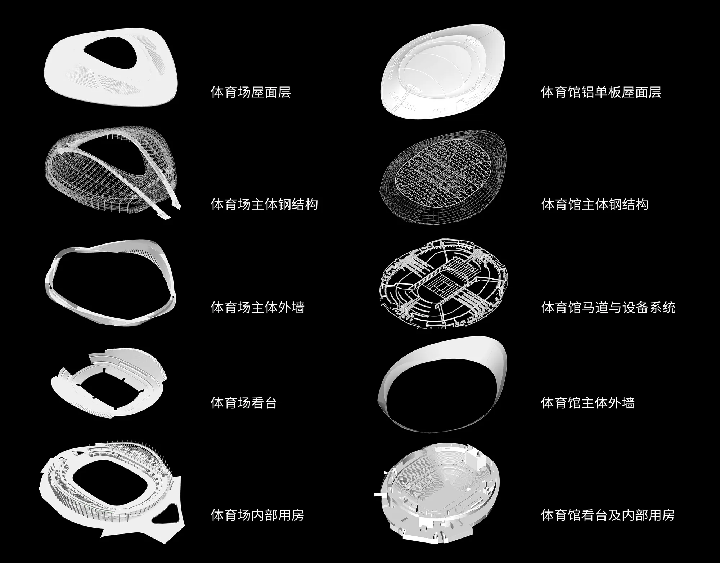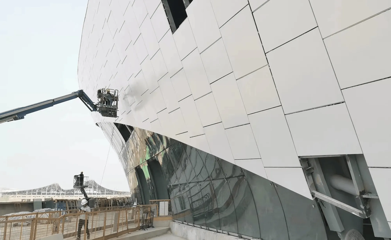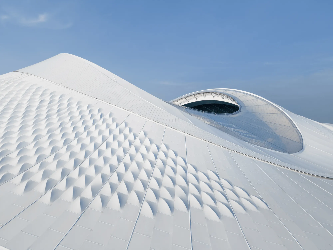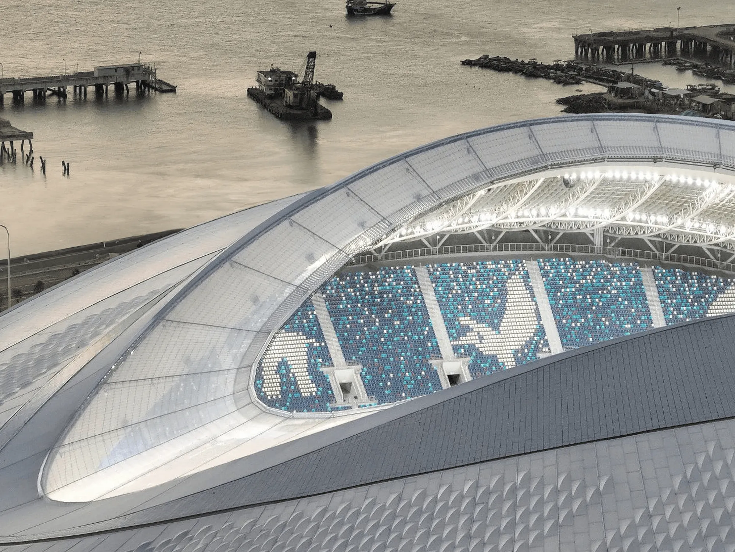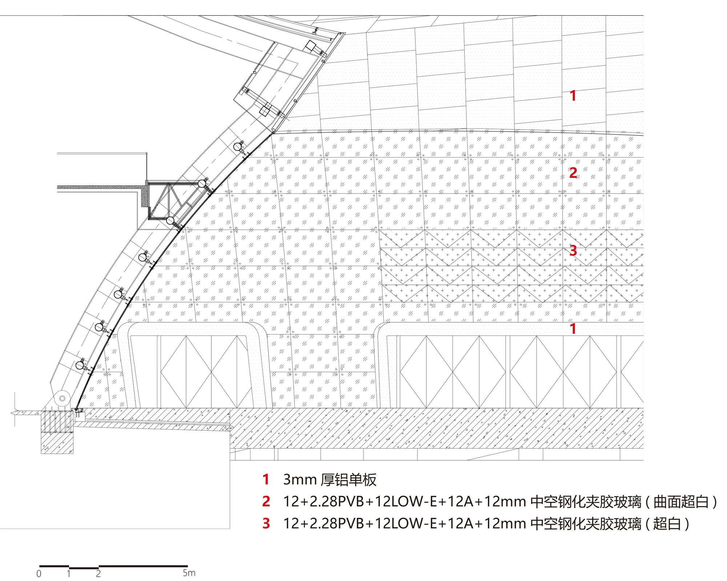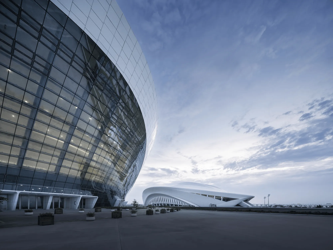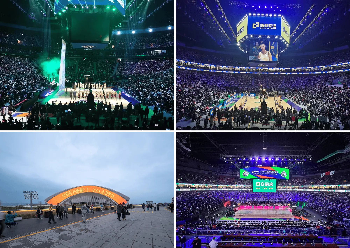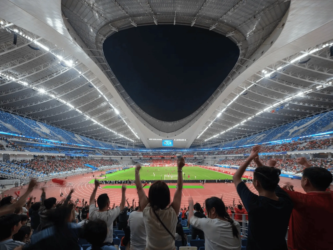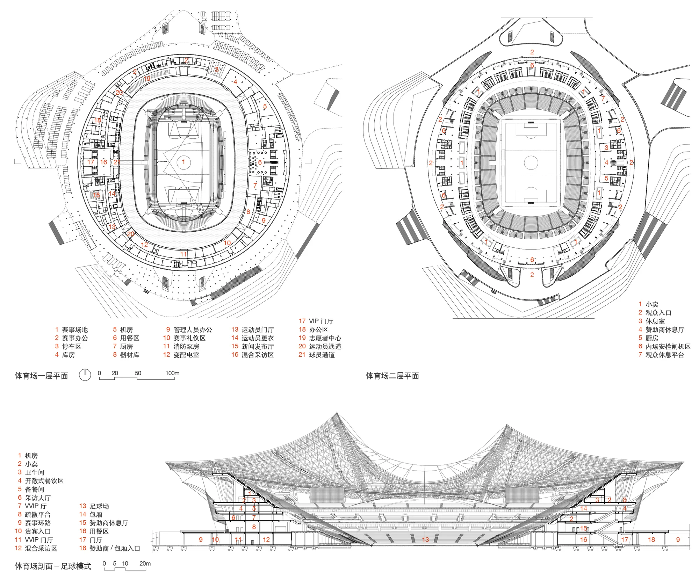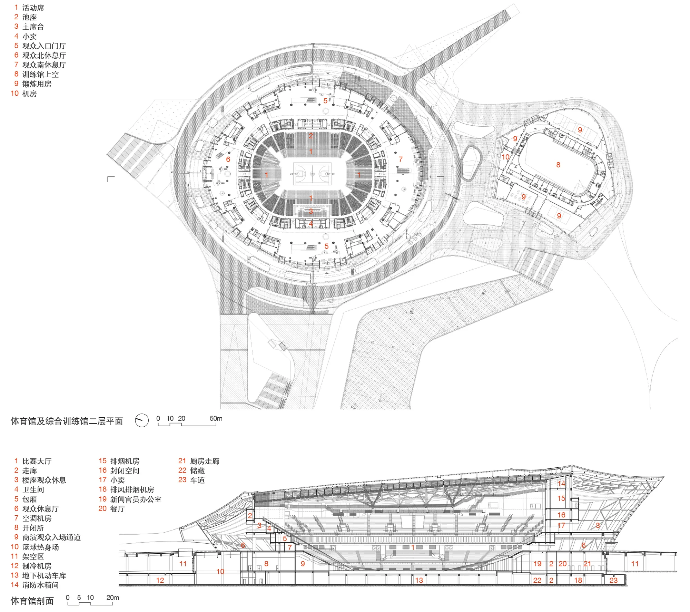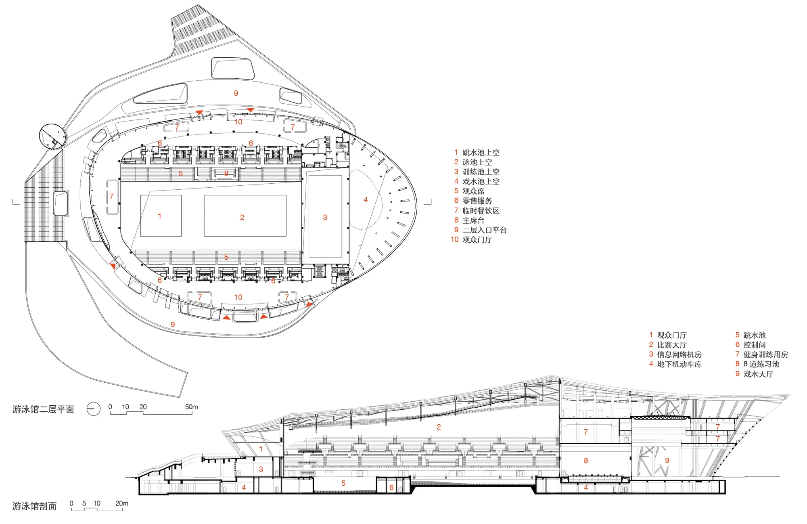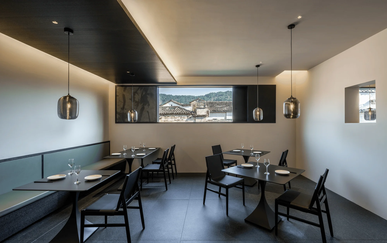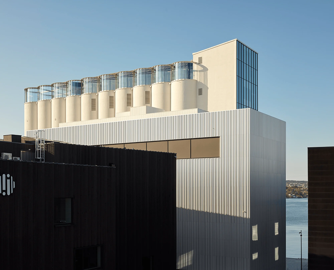Xiamen Olympic Sports Center with a convertible stadium uses lifting and moving stand technology, enabling the transformation between a comprehensive athletics field and a professional football field.
Contents
Background
The Xiamen Olympic Sports Center, formerly known as the Xiamen New Sports Center, is situated in the Xiang’an New City area, about 3 kilometers northeast of Xiamen Island. This project was initiated by the Xiamen Municipal Government in March 2019 with an international competition for architectural designs and urban planning concepts. The winning consortium consisted of Hangzhou Zhonglian Zhujing Architectural Design Co., Ltd. (Zhujing Design), Southeast University Architectural Design and Research Institute Co., Ltd. (Southeast University), and Ricardo Bofill Taller de Arquitectura (RBTA). Southeast University took the lead in the original design of the Bailu Stadium and other venues, while collaborating with China Architecture Design and Research Group (CAG) and Zhujing Design on further design development, preliminary design, and construction drawings.
Design Concept and Objectives
The design concept for the sports center focused on a layout facing the sea, with the stadium, gymnasium, and exhibition center distinctly separated and a central conference and business district embedded in the middle, creating a cross-axis pattern. The 60,000-seat Bailu Stadium, inspired by the concept of Egret Island Green Ark, features a saddle-shaped curved arch structure that aligns with the seating arrangement and opens towards the sea, symbolizing egrets and sailing ships. The design also aimed to integrate the historical old town, industrial heritage buildings, and passenger terminals surrounding the site into the urban design, creating a diverse urban public space.
Functional Layout and Spatial Planning
The master plan prioritizes security and functionality during events, dividing the area into a spectator frontcourt and a competition backcourt. Spectators access the venues via a second-floor platform from four gathering squares. The ground floor houses competition functional areas, broadcasting and training spaces, as well as static and dynamic traffic spaces. During events, there is potential for operation of commercial facilities, hotels, and a portion of the underground parking garage. Notably, the 60,000-seat stadium incorporates a lifting and moving convertible stand technology, allowing for conversion between a comprehensive athletics field and a professional football field.
Exterior Design and Aesthetics
The architectural design of the sports venues draws inspiration from local elements such as Minnan Dachu, egrets, and bougainvillea. The resulting form opens towards the sea with a four-sided arched structure, reflecting both Xiamen’s regional characteristics and the essence of a modern coastal sports center. The stadium’s roof combines steel structures with PTFE membrane roofing systems of varying transparency, ETFE membrane cable membrane systems, and vertical seam metal roofing, evoking the texture of traditional Dachu tiled roofs.
Technology and Sustainability
Digital control technology based on the Rhino+Grasshopper platform was used to achieve compatibility between the complex forms of the structure, facade, and space. The stadium’s clear form reflects its structural logic: two spatial tube truss arches form the main structure, spanning the audience seating and the field, supporting the steel truss and roof. To address the challenges of strong typhoon and seismic loads in Xiamen, a structural system of steel-concrete structure stand + steel structure convertible stand + space tube truss arch + steel truss and space frame roof + spoke-type cable membrane lighting canopy was adopted. The stadium also features a shallow ring pit lifting and translation conversion method for the stands, allowing it to switch between a comprehensive athletics field with over 53,400 seats and a professional football field with over 60,500 seats.
Social and Cultural Impact
The project aimed to create a vibrant sports and cultural hub that integrates with the surrounding urban fabric. By incorporating local cultural elements and providing diverse facilities, the center fosters community engagement and promotes a healthy lifestyle. The convertible stadium allows for a wider range of events, attracting both local and international audiences and contributing to the city’s cultural and economic development.
Economic Considerations
To ensure the long-term viability of the sports center, the design prioritized sustainable operations. Multi-purpose venues, flexible spaces, and the integration of commercial facilities aim to generate revenue and reduce reliance on public funding. The center’s ability to host major sporting events and cultural performances also contributes to the local economy through tourism and job creation.
Construction Process and Management
The construction of the Xiamen Olympic Sports Center involved complex engineering challenges, particularly in the realization of the convertible stadium and the large-span roof structures. Collaboration and coordination between the design and construction teams were essential to ensure the project’s successful completion within the given timeframe and budget.
Post-Completion Evaluation and Feedback
Since its completion, the Xiamen Olympic Sports Center has received positive feedback for its iconic design, functional efficiency, and contribution to the city. The center has successfully hosted various international and domestic events, including the IAAF Diamond League, the CBA All-Star Game, and the Paris Olympics Women’s Football Asian Qualifiers. It has also become a popular venue for commercial performances.
Conclusion
The Xiamen Olympic Sports Center stands as a landmark achievement in sports architecture, showcasing innovative design, advanced technology, and a commitment to sustainability. By integrating with its surroundings and prioritizing post-games operations, the center serves as a valuable asset for the community and a catalyst for urban development.
Project Information:
Architects: Southeast University Architectural Design and Research Institute Co., Ltd., China Architecture Design and Research Group, Hangzhou Zhonglian Zhujing Architectural Design Co., Ltd., Ricardo Bofill Taller de Arquitectura (RBTA)
Area: 533000 m²
Project Year: 2024
Location: Xiamen, Fujian, China
Photographs: Shi Cha Jian Zhu Ying Xiang (Time difference Architectural Photography) – Cui Xufeng, CAG Architectural Culture Communication Center – Li Ji
Main Materials: Steel-concrete structure, Space tube truss arch, Steel truss and space frame roof, Spoke-type cable membrane lighting canopy (stadium); Reinforced concrete frame, Buckling restrained brace system, Space grid structure with stiffened truss (gymnasium); Reinforced concrete frame, Buckling restrained brace system, Multi-rod continuous support cable-stayed structure (swimming pool)
Project Type: Sports Center, Stadium, Gymnasium, Swimming Pool
Technical Design: China Architecture Design and Research Group, Southeast University Architectural Design and Research Institute Co., Ltd., Hangzhou Zhonglian Zhujing Architectural Design Co., Ltd.
Clients: Xiamen Sports Bureau, Xiamen Road and Bridge Engineering Investment Development Co., Ltd.
Scheme Design: Southeast University Architectural Design and Research Institute Co., Ltd., Hangzhou Zhonglian Zhujing Architectural Design Co., Ltd., Ricardo Bofill Taller de Arquitectura (RBTA)


