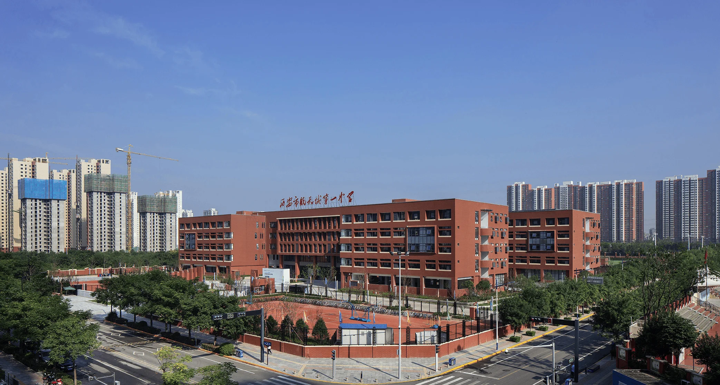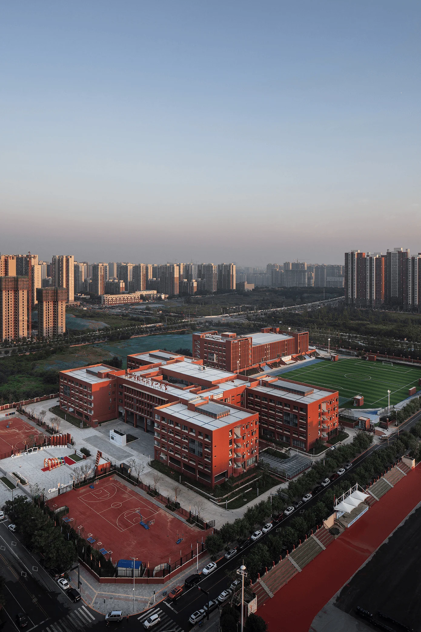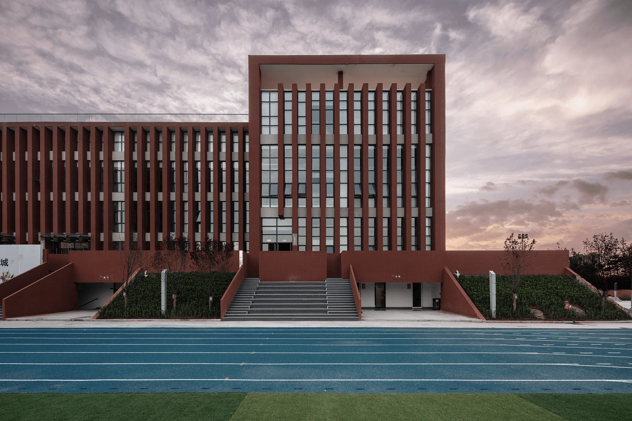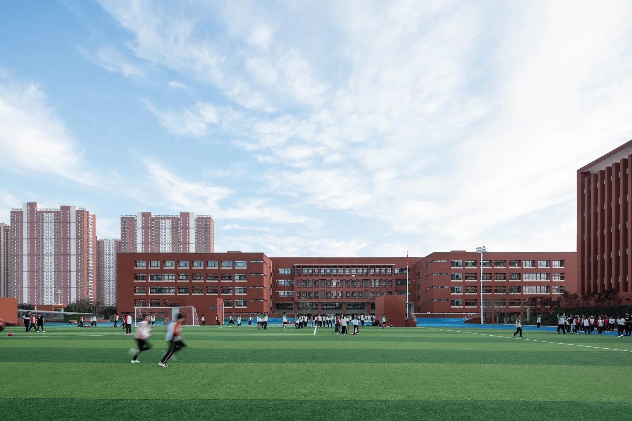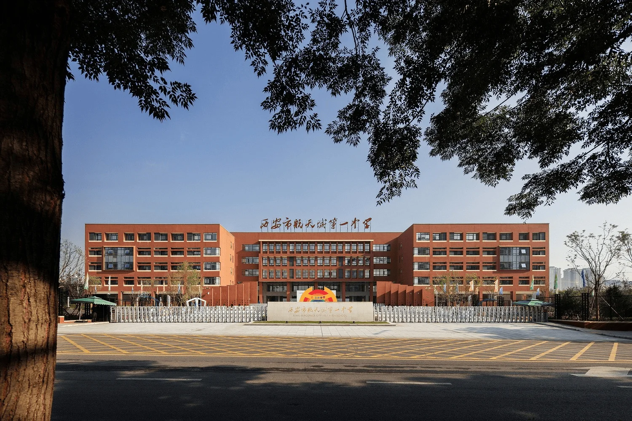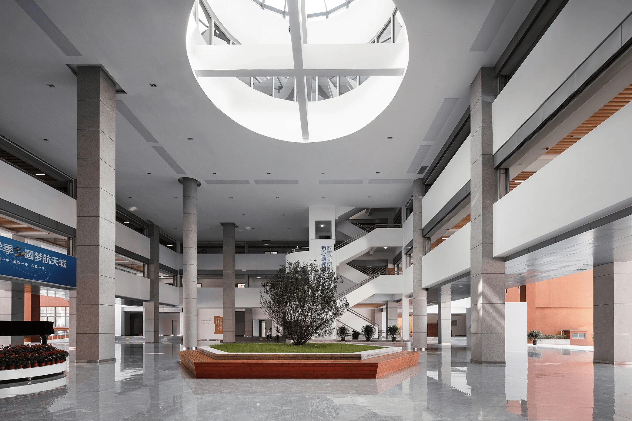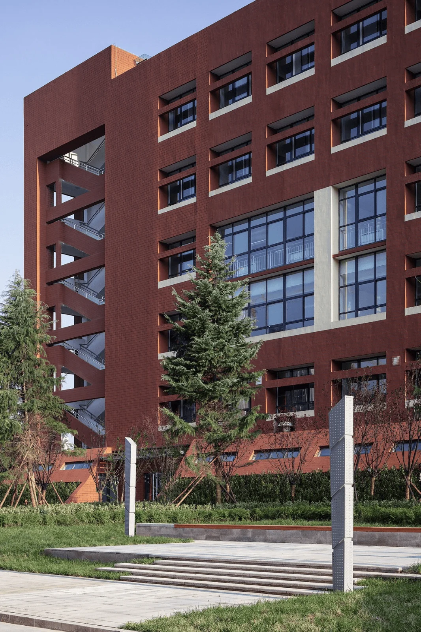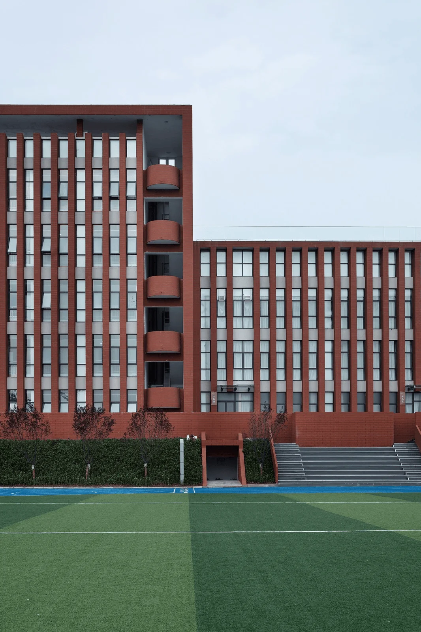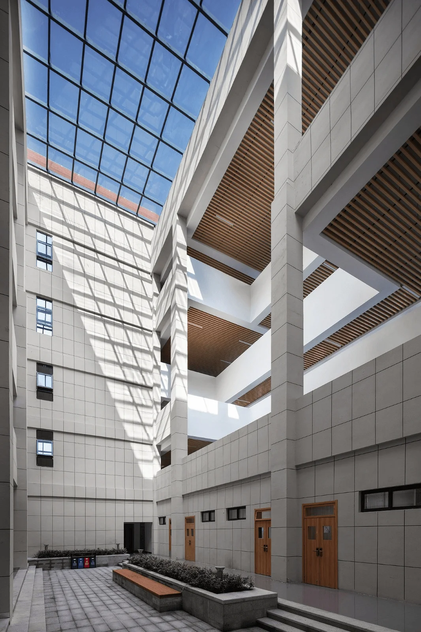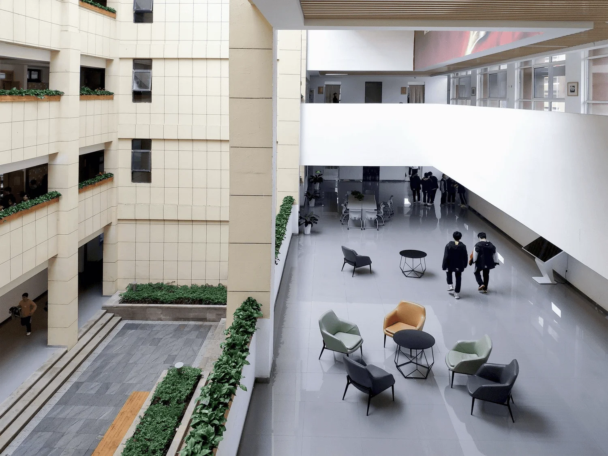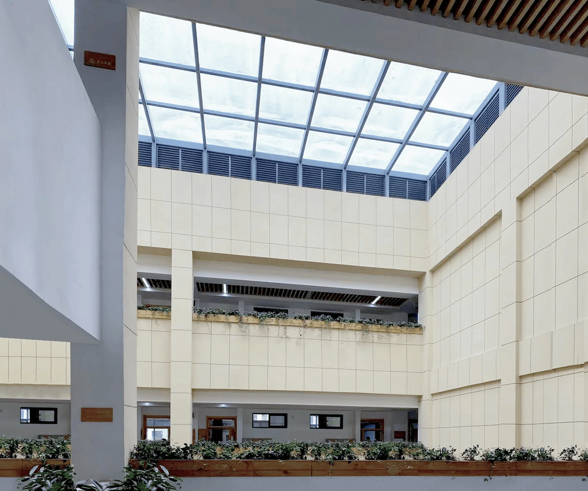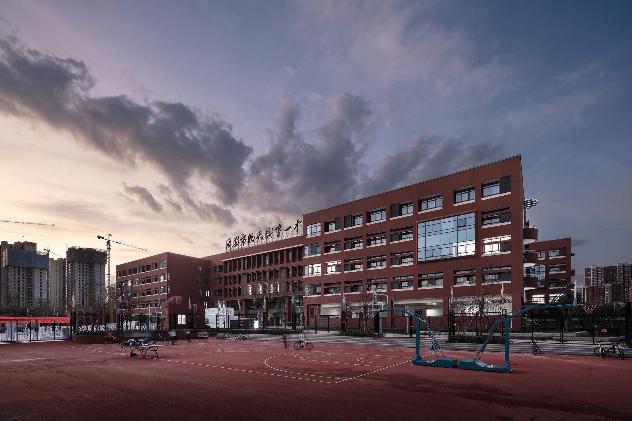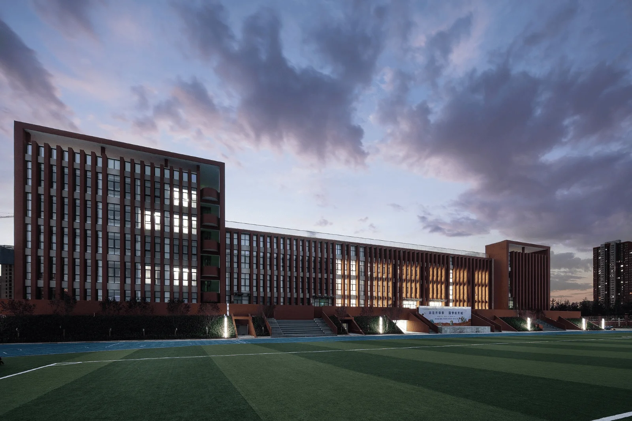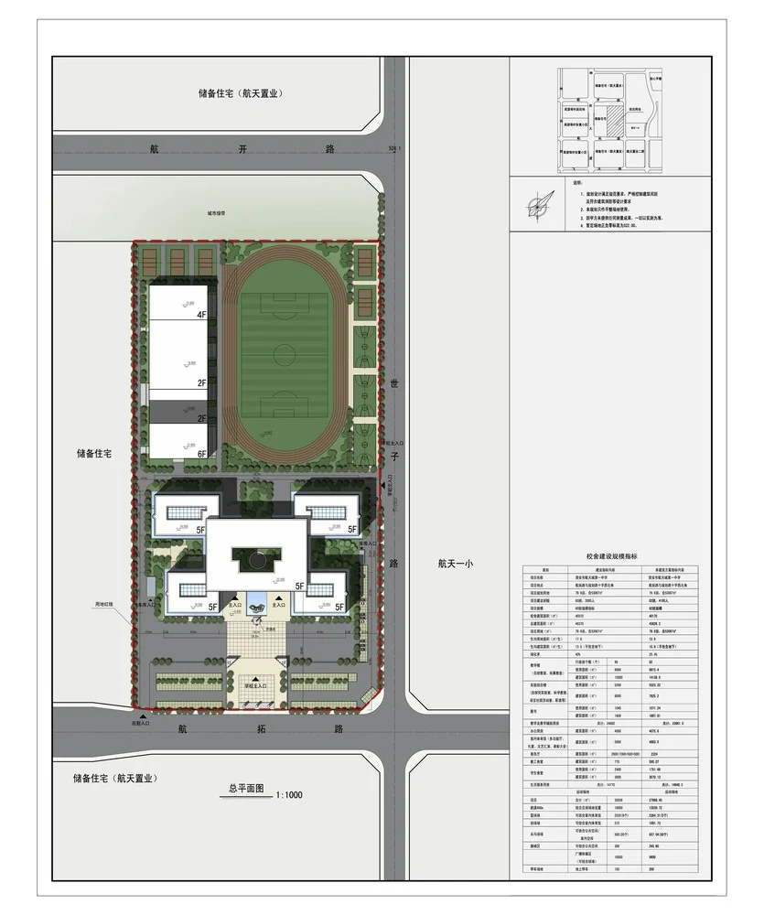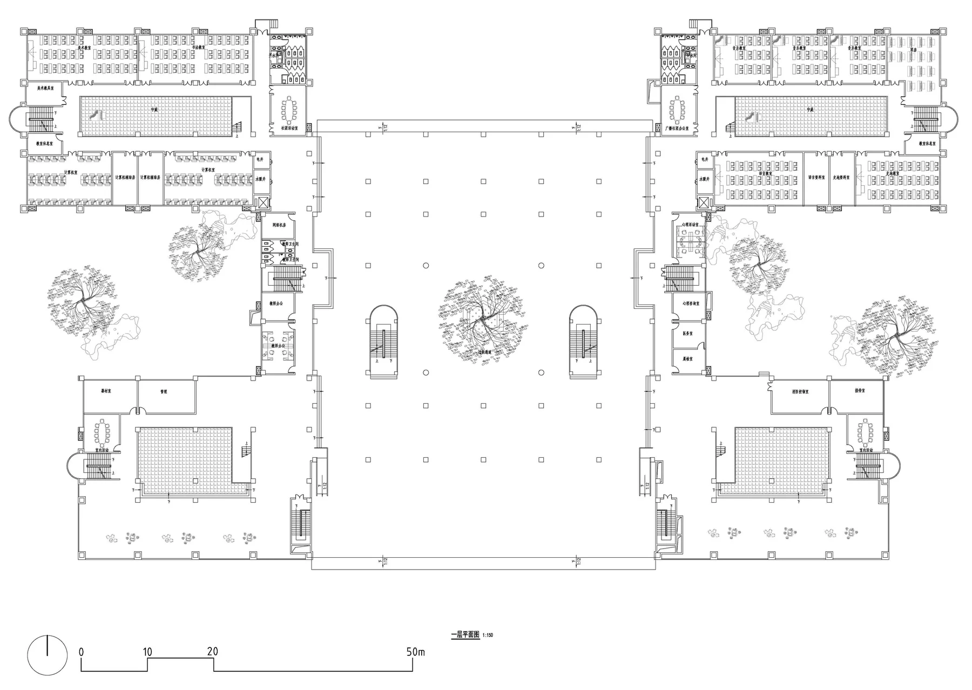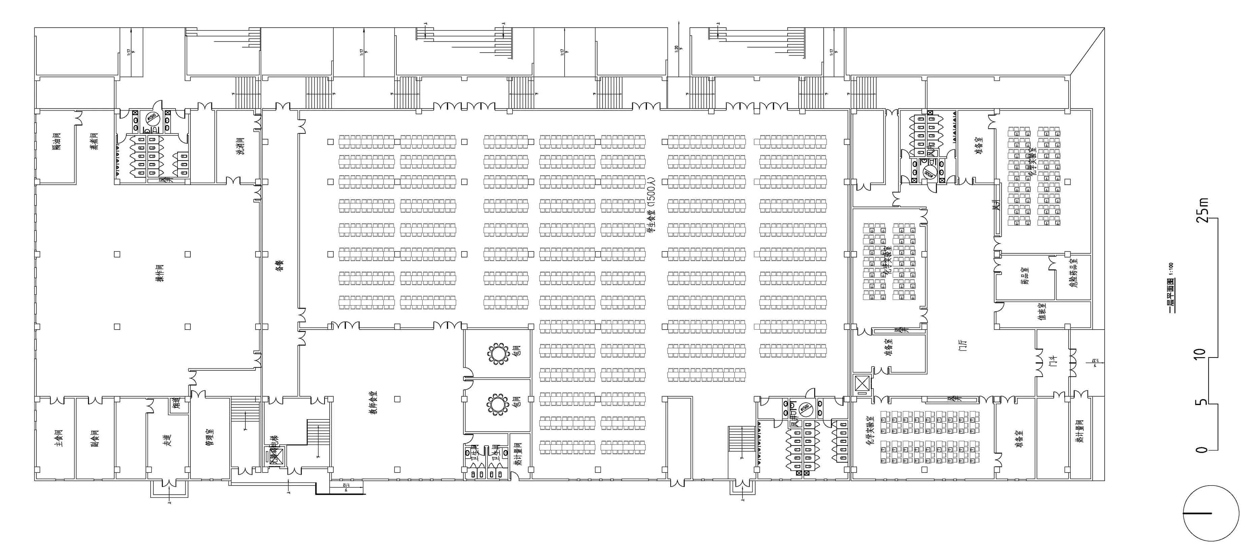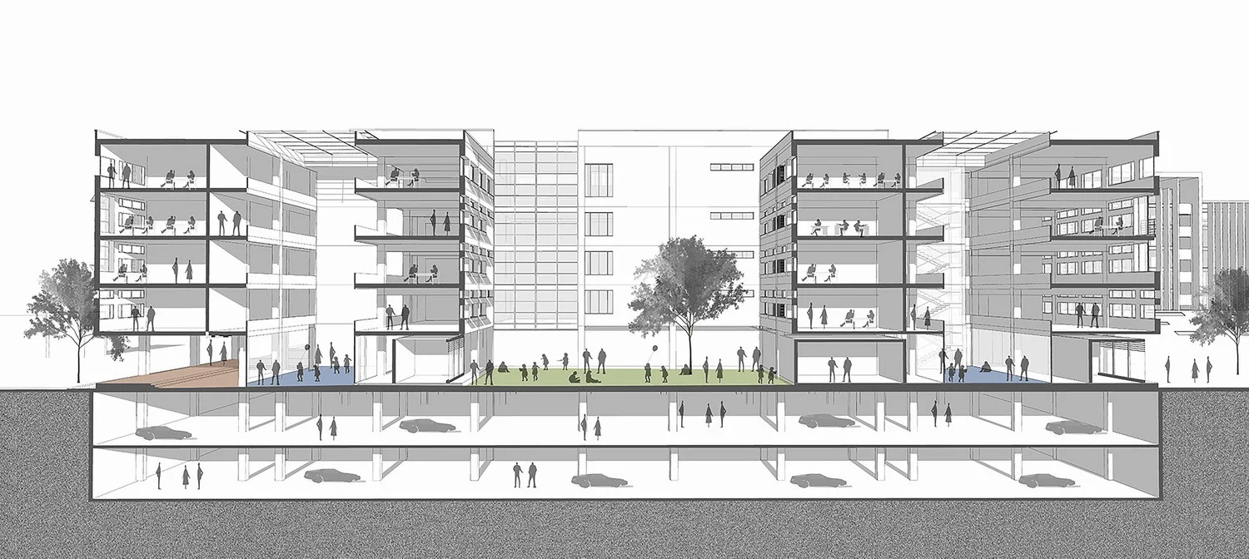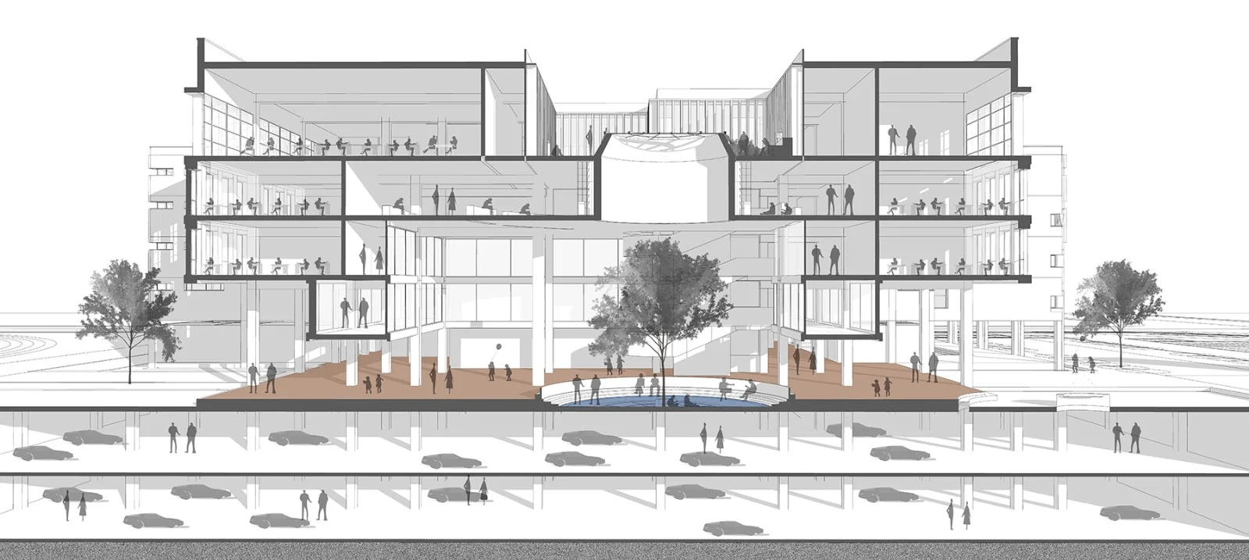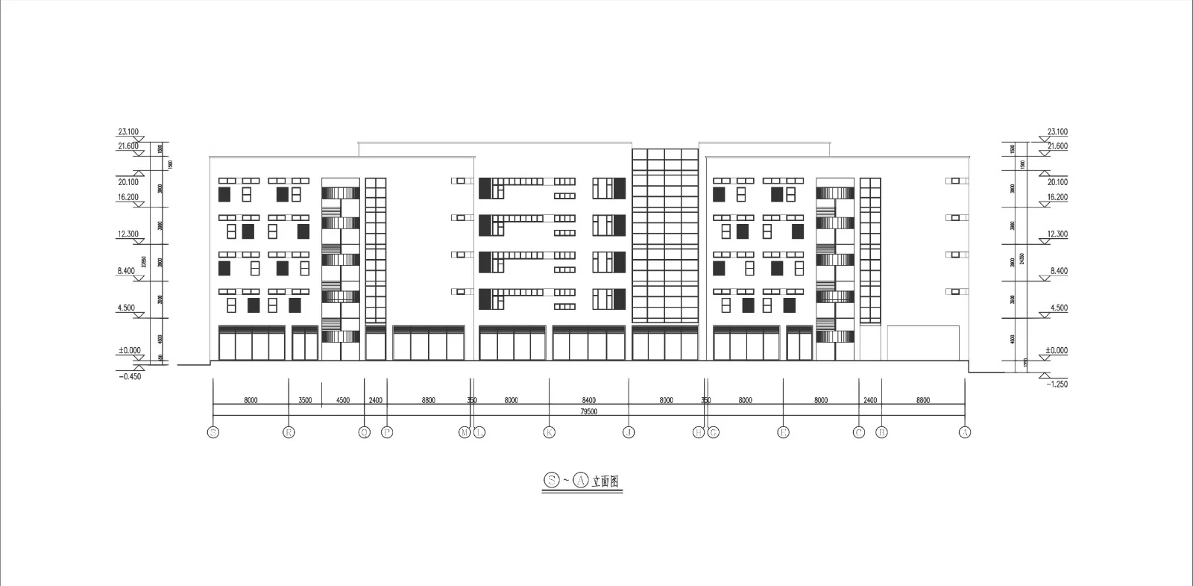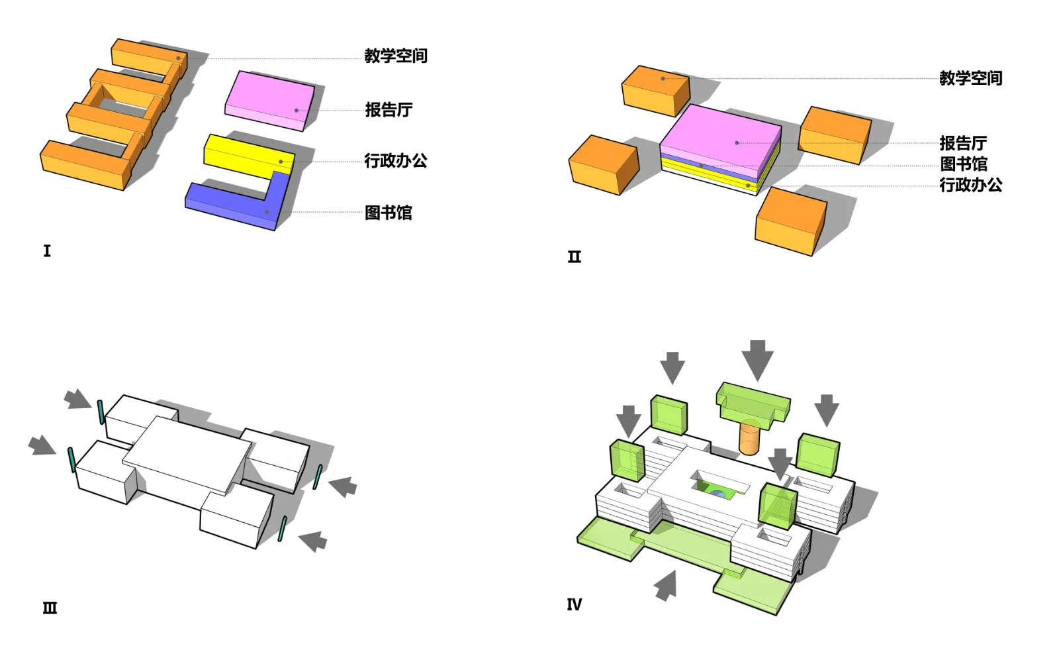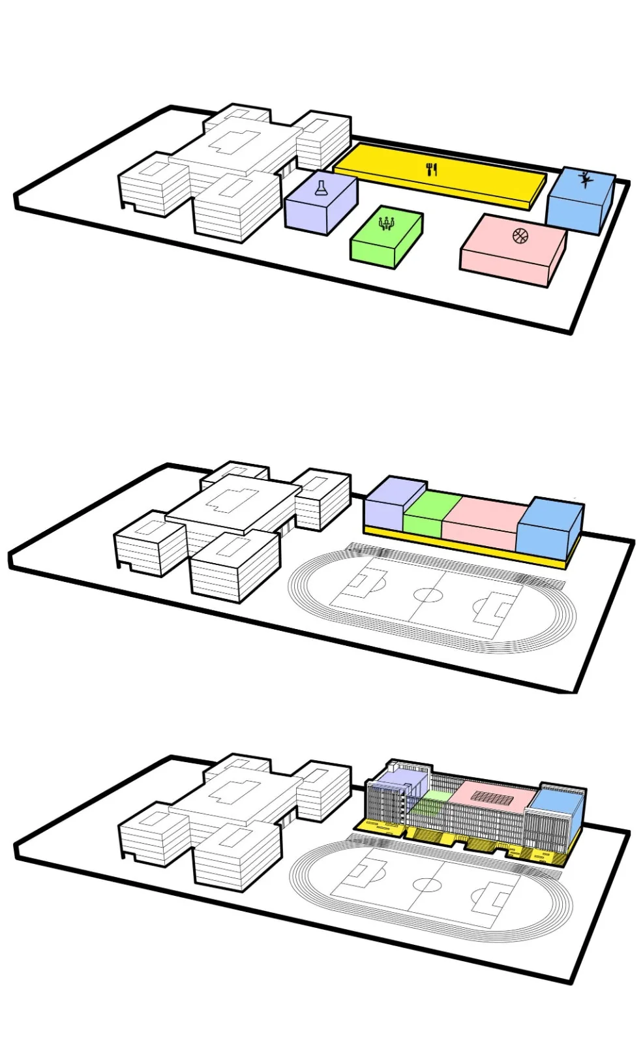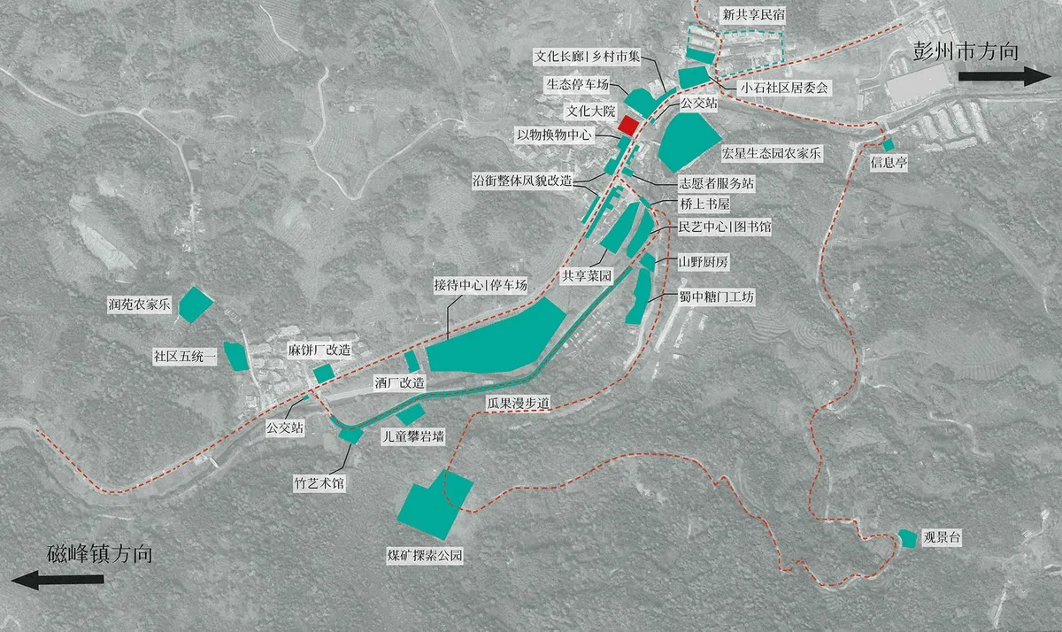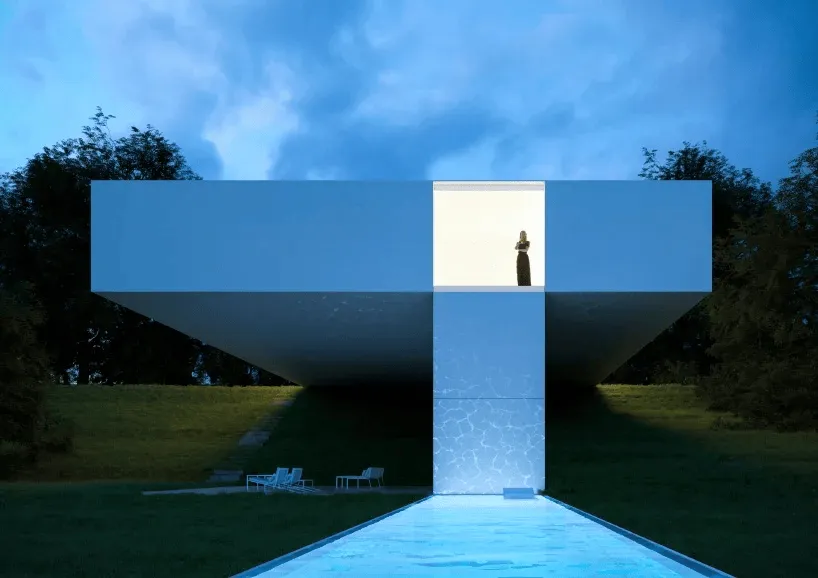The challenge was to optimize the spatial organization, effectively combine functional spaces with a three-dimensional model, and create sufficient space for diverse activities within a compact footprint. The design sought to create a space that could accommodate changing educational needs, such as open-ended learning and “flexible classroom” models.
The “unity” and “harmony” design philosophy draws inspiration from traditional Chinese architecture, which emphasizes communal gathering and spatial enclosure. The simple forms and unified volume create a sense of harmony, with a central axis and directional orientation realized through square forms. This approach generates multi-level, interactive public spaces and equitable, shared learning spaces, embodying the principle of “achieving unity and harmony, aligning heaven and earth, and nurturing all things.”
The main teaching building incorporates a combination of “hall, chamber, and courtyard” spatial elements, unfolding in a sequence from exterior to interior, from the center to the surrounding groups. The central hall is defined by its spatial scale, openness, and circulation, as well as its alignment with the skylight. It features a “One Grass, One Thousand Autumns, One Flower, One World” central landscape, a concentrated book reading area, and a rooftop garden, all positioned from bottom to top, emphasizing its geometric centrality and convergence. Four teaching groups are connected through four atrium spaces, linking ordinary classrooms, daily management functions, and diverse, dynamic north-facing spaces, creating a diverse learning environment for learning, activities, and communication.
The project’s design strategies prioritize spatial efficiency, creating a main teaching building that incorporates a central hall, ordinary classrooms, book reading areas, activity and communication spaces, administrative offices, combined classrooms, and distance education classrooms, along with a comprehensive building that houses the student dining hall, laboratories, auditorium, basketball court, art and sports facilities, and the stadium bleachers. This efficient spatial organization addresses the limited land and diverse functional requirements.
The project emphasizes the “sense of place,” countering the dominant, standardized architectural order. By employing spatial elements such as the hall, chamber, courtyard, and elevated ground floor, the design creates diverse, open, and flowing public interaction spaces within the limited architectural interior, fostering a sense of belonging and familiarity for students. Through integration with the site and the convergence of its various meanings, the building transcends its material and functional needs.
The school plays a crucial role in the urban transportation system, and the traffic pressure during peak hours is especially significant due to the proximity of the adjacent Aerospace City First Elementary School and the main road to the south. The project addresses this by organizing student drop-off and pick-up through underground parking and by setting back the campus entrance 60 meters from the red line on the south side. The campus entrance is designed as a time-specific opening and closing space, providing an introductory transportation space during peak hours and transforming into a student activity space at other times, alleviating pressure on the city’s roads.
This project effectively tackles the challenges of land use and functionality. It embraces open-ended teaching and the “flexible classroom” teaching philosophy, incorporating space-intensive and interactive design strategies. By creating diverse, open, and flowing public interaction spaces within a limited footprint, the project provides a valuable exploration of space-intensive models for large-scale urban schools.
Project Information:
Project Name: Xi’an Aerospace City First Middle School
Architect: Xi’an University of Architecture & Technology Architectural Design Institute
Project Area: 76000 m²
Project Year: 2017
Photographer: Zhang Xiaoming
Manufacturers: CSG HOLDING, Hempel Coatings, JOSME, Qingdao Creek, Zhejiang Jinxiang Board
Lead Architect: Gao Bo
Design Team: Gao Bo, Li Zhimin, Li Yueyan, Wang Yan, Wang Furong, Yang Mengjiao, Zhao Xi, Sun Yi, Han Huihui
Client: Xi’an Aerospace City First Middle School
Structural Design: Shi Youliang
Collaboration: Shaanxi Hongji Architectural Design and Engineering Co., Ltd.
Contractor: Shaanxi Construction Engineering Group Co., Ltd.


